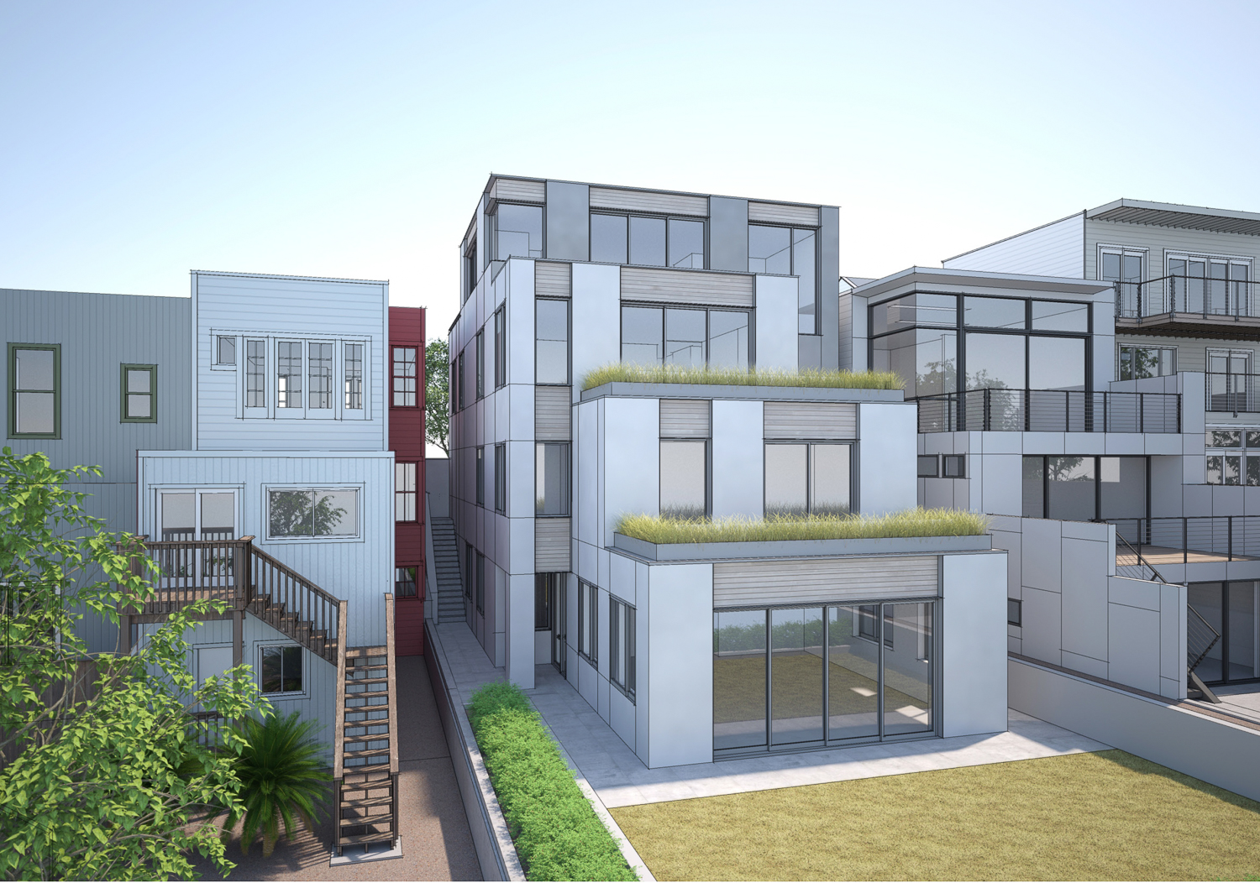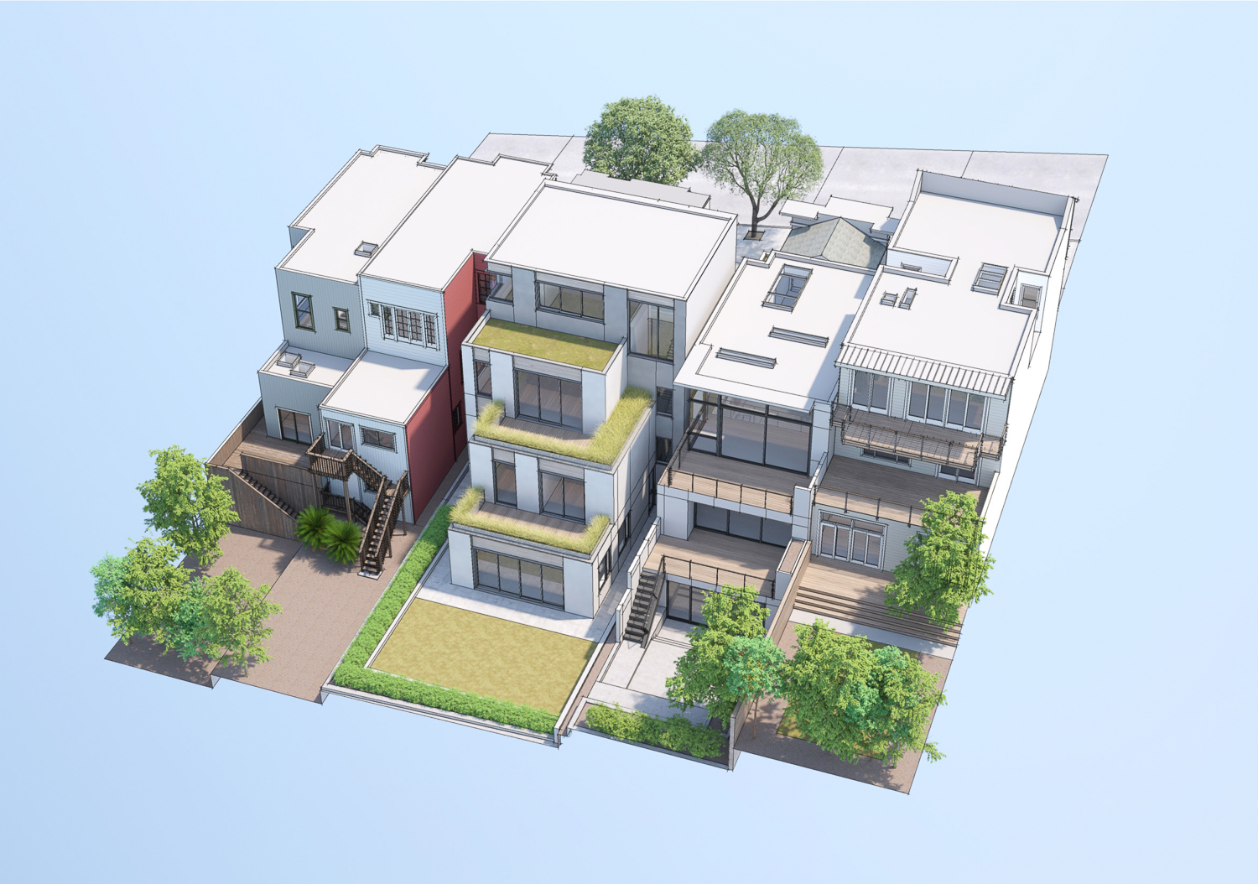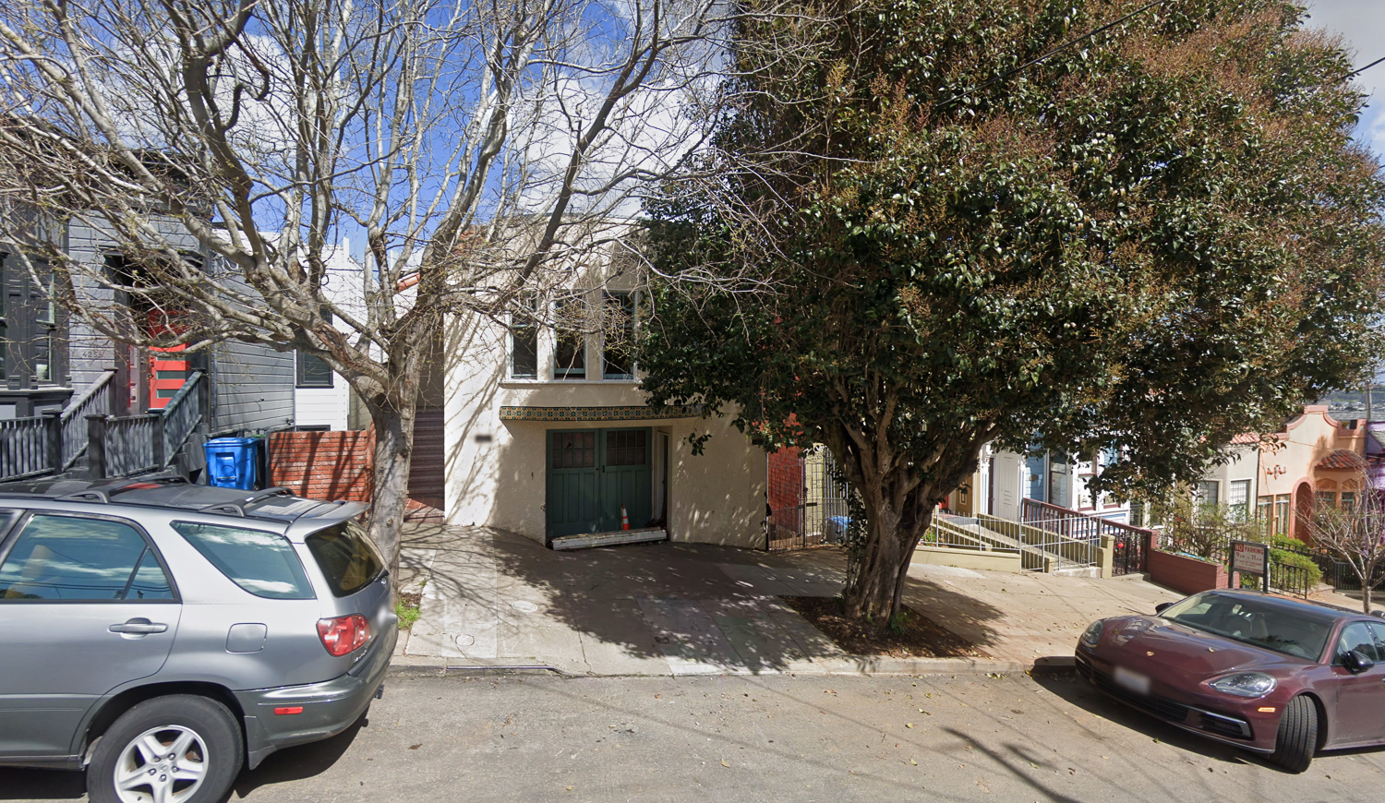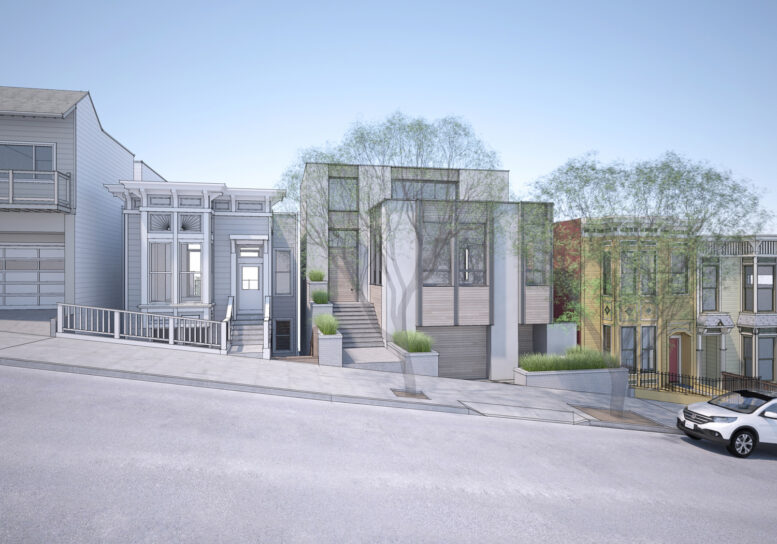New plans have been filed for a home and ADU at 4250 26th Street in Noe Valley, San Francisco. The project will replace one dwelling unit with two in the affluent neighborhood. Edmonds + Lee Architects is responsible for the design.

4250 26th Street rear yard, rendering by Edmonds + Lee Architects

4250 26th Street aerial view, rendering by Edmonds + Lee Architects
The contemporary infill design will feature white stucco and tan horizontal wood siding. The streetscape will be decorated with white-painted brick planters. The main house will yield nearly 4,000 square feet, while the basement-level ADU will contain 1,400 square feet. The ADU residence will be accessible from a stairway through a door overlooking the sidewalk.
The property is located along 26th Street between Diamond Street and Castro Street. The neighborhood’s 24th Street commercial thoroughfare is just three blocks away. Residents will be close to the James Lick Middle School campus.

4250 26th Street, image by Google Street View
City records show the property last sold to Emily Kwan in 2017 for $2.3 million. Construction is expected to cost around $1.7 million, and a timeline has yet to be established.
Subscribe to YIMBY’s daily e-mail
Follow YIMBYgram for real-time photo updates
Like YIMBY on Facebook
Follow YIMBY’s Twitter for the latest in YIMBYnews






Nice house but $2.4M for existing house and lot, and $1.7M to demo and build a new house for total of $4 million seems outrageous to me? I hope the 1.7M has some contingency?
I bet it’s more than $1.7 million.
There is more architectural interest in the frieze above the garage on the existing house than in the whole proposed project. Shame that bland and boring is currently popular as an architectural style.
hideous. absolutely hideous.
1.7 mil will not be enough for a project of that scope. The owner will need closer to 3 mil minimum to complete. 1.7 mil ÷ 5400sq = $314 per sq. $314 can be done on non custom homes outside of the bay area.