Preliminary permits have been filed for the fully affordable phase two of the Santa Clara County Housing Authority master plan at 675 East Santa Clara Street in San Jose. The application aims to secure a streamlined approval path using Senate Bill 35 for the over two hundred homes close to Downtown San Jose. Core Companies and Eden Housing are joint developers responsible for the project.
The most recent application specifies that the development includes a seven-story multi-family building, a five-story senior housing complex, and 36 for-sale townhomes. All 213 units will be designated as affordable housing. Parking will be included for 190 cars. Bicycle parking is not yet specified. Unit sizes will consist of 25 studios, 86 one-bedrooms, 32 two-bedrooms, 32 three-bedrooms, and 36 townhome units. An additional two units will be included for on-site property managers.
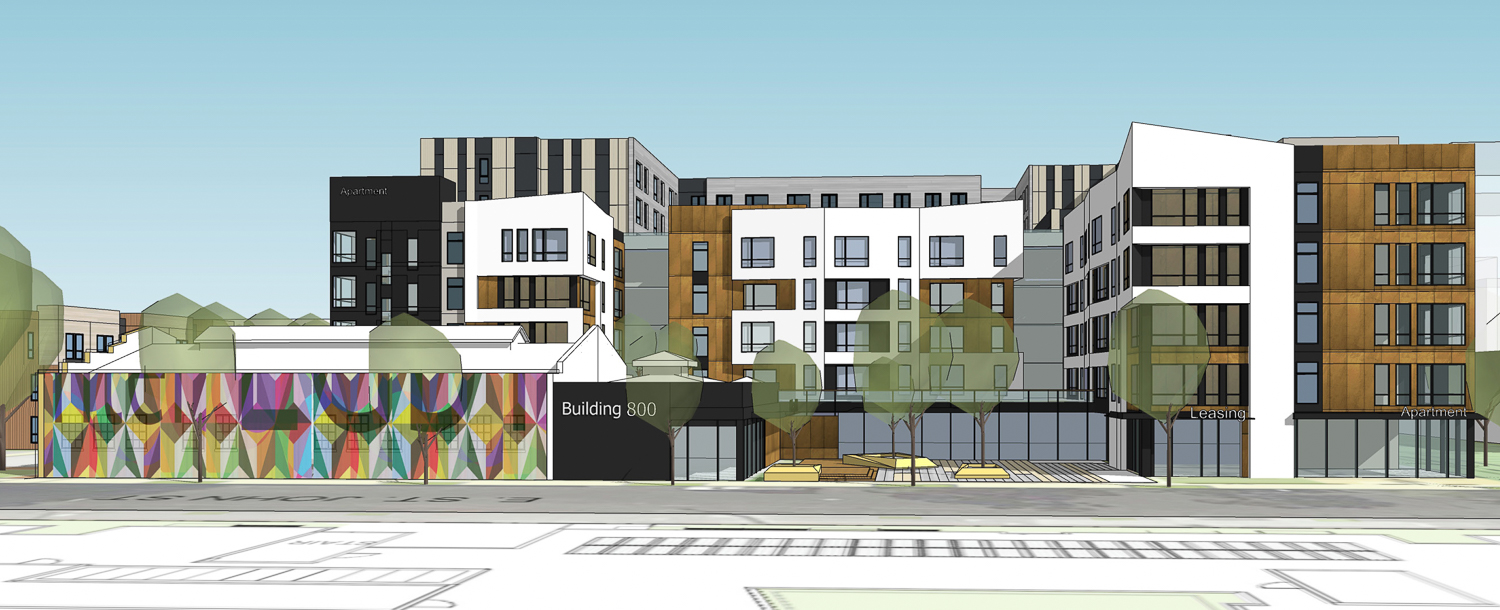
East Santa Clara Street master plan phase two pedestrian view, rendering by Studio T Square
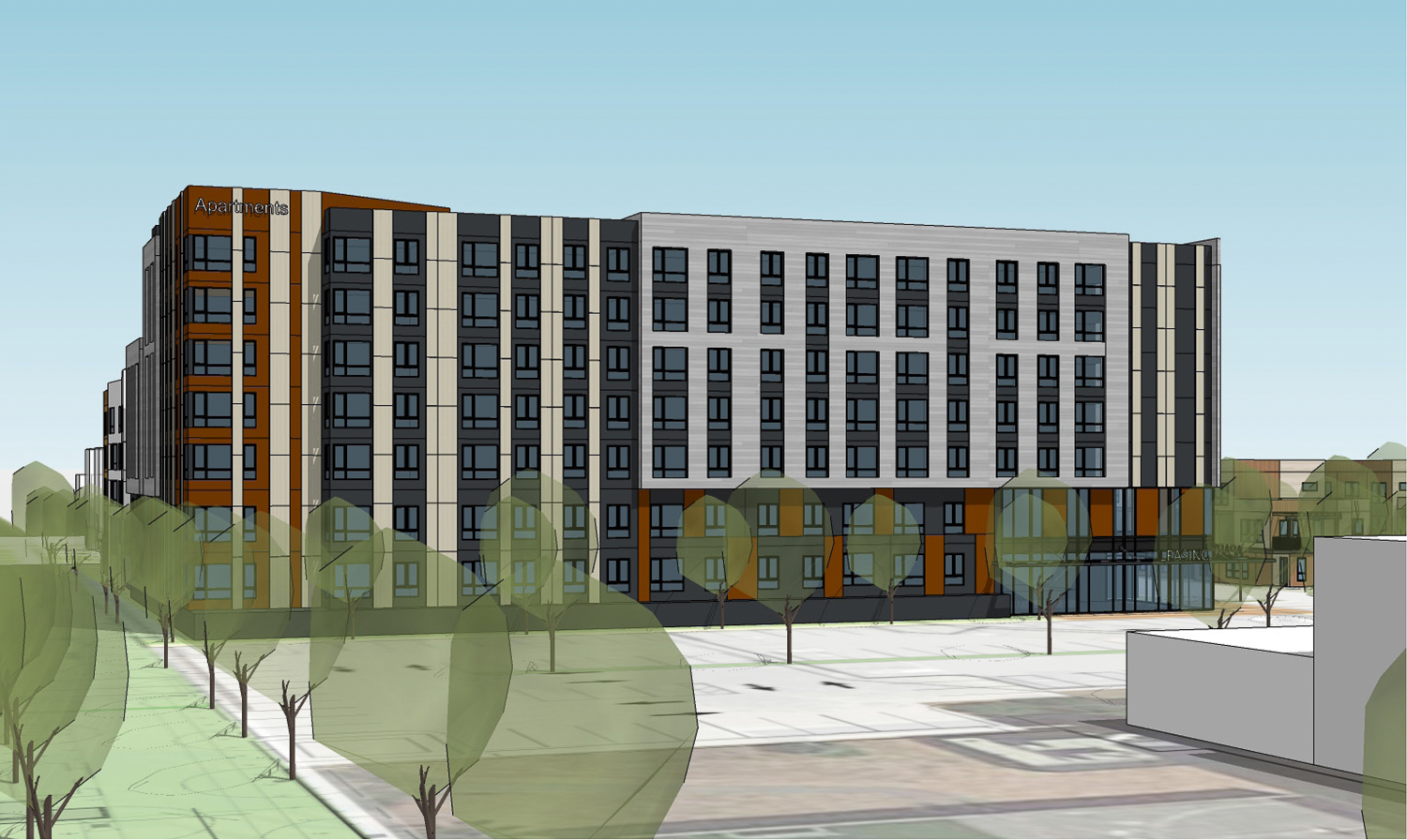
East Santa Clara Street master plan phase two affordable apartment complex, rendering by Studio T Square
Studio T Square is the master plan project architect, and McCullough Landscape Architecture is the project landscape architect. Public open space will include a plaza along East St. John Street and a paseo to connect North 17th Street to an inner-complex road. Next to the senior housing complex, the architects will oversee the adaptive reuse of the historic Building 800, which was integral to the early days of IBM and Silicon Valley.
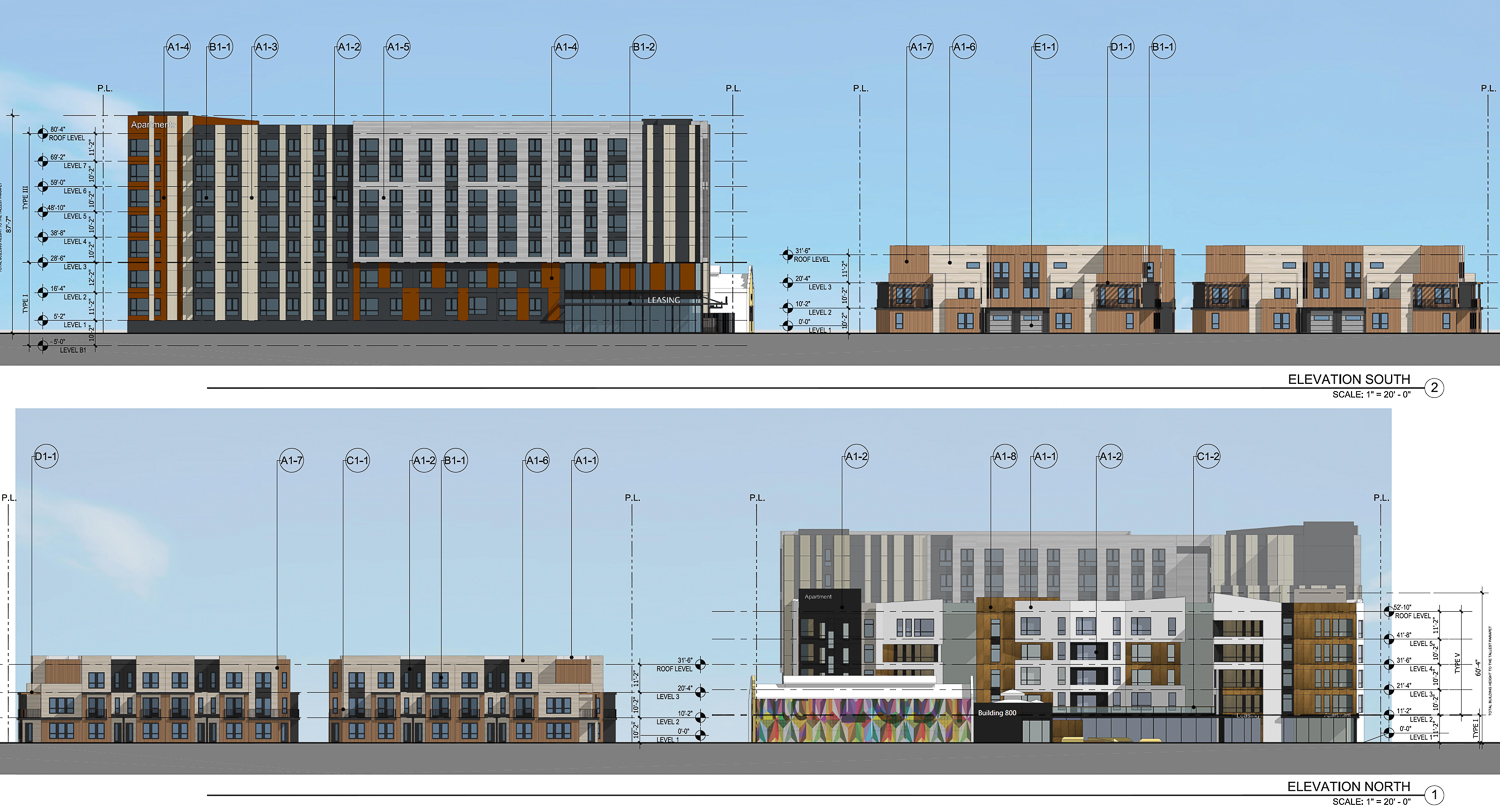
East Santa Clara Street master plan phase two vertical elevation, illustration by Studio T Square
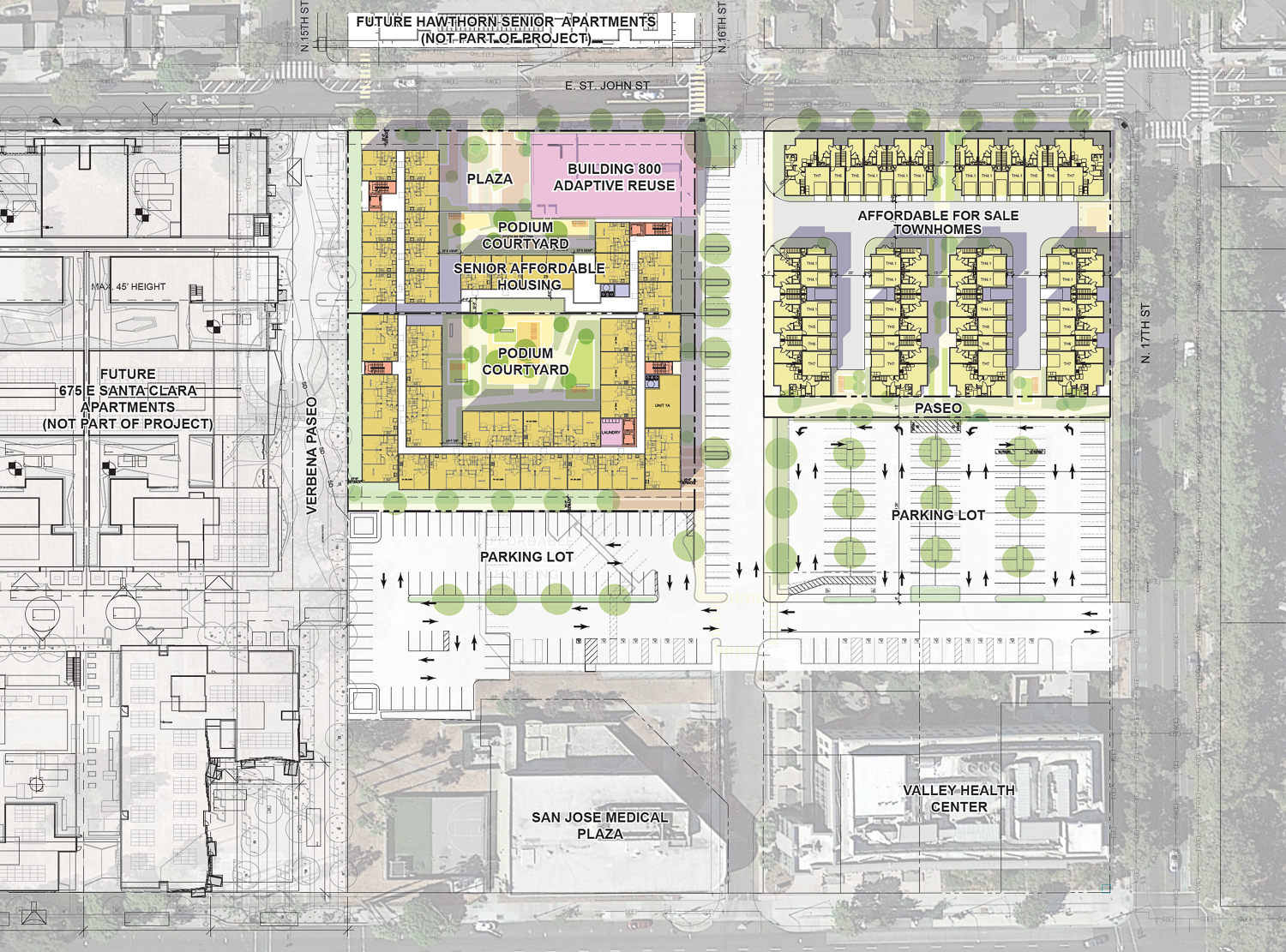
East Santa Clara Street master plan phase two site map, illustration by Studio T Square
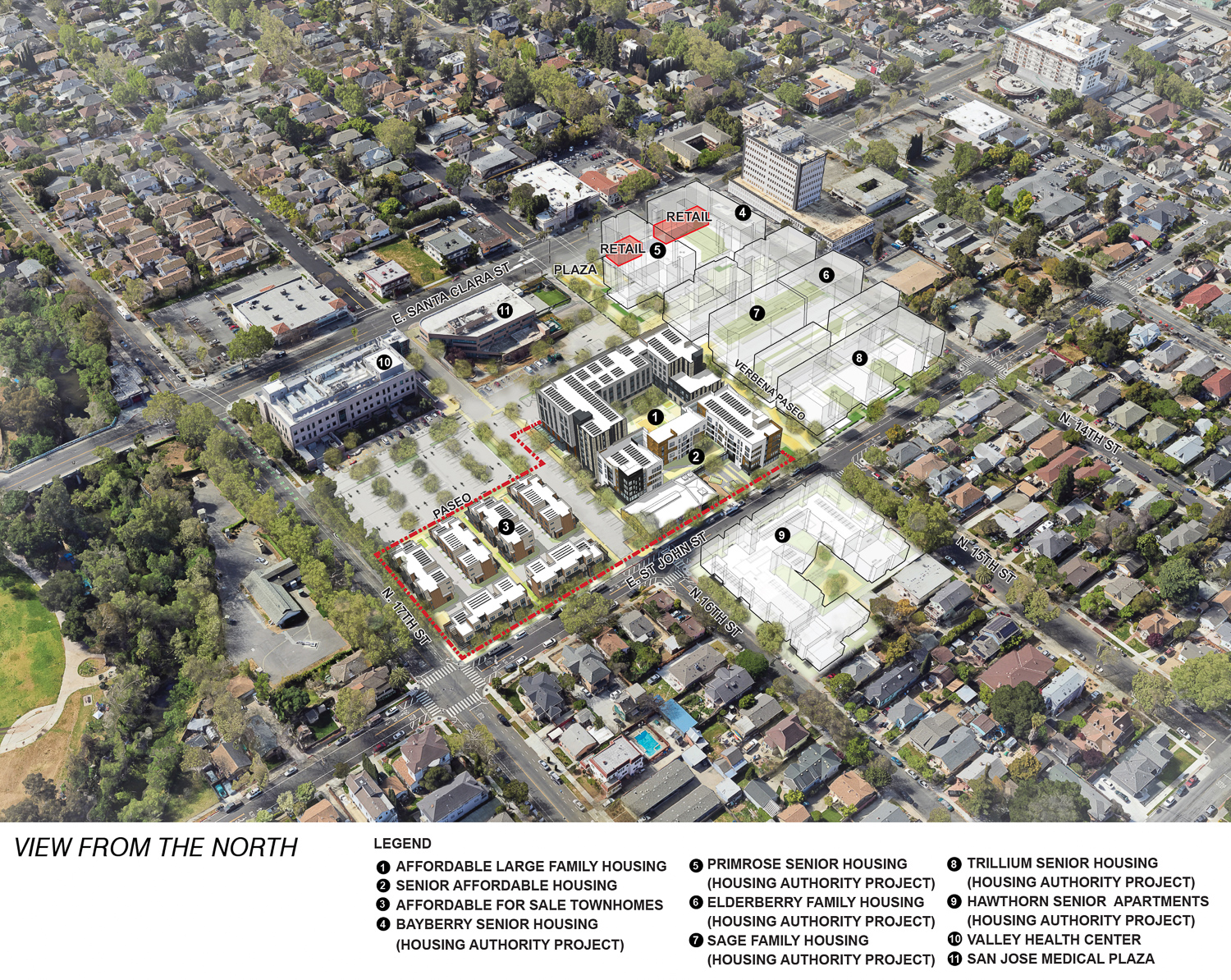
East Santa Clara Street master plan phase two, image published by the City of San Jose
The first phase of development, planned by the Santa Clara County Housing Authority, is anticipated to create around 660 affordable homes across six structures designed by David Baker Architects and Paulett Taggart Architects.
The developers for Phase II expect construction to start in the fall of 2025 and open as early as 2027.
Subscribe to YIMBY’s daily e-mail
Follow YIMBYgram for real-time photo updates
Like YIMBY on Facebook
Follow YIMBY’s Twitter for the latest in YIMBYnews

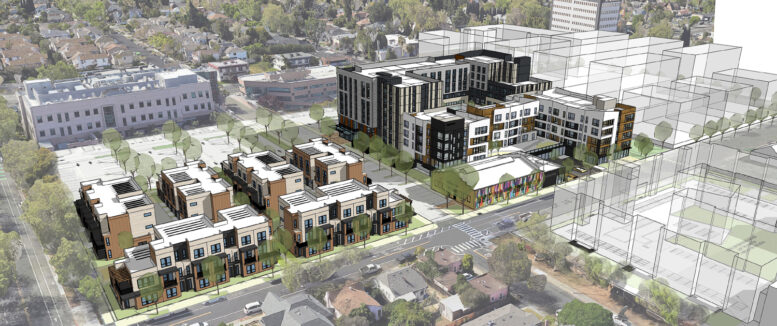




for the love of god, STOP BUILDING HOUSES. we don’t have a housing problem; we have a population problem.
not really a solution, haNk. the people are already here .