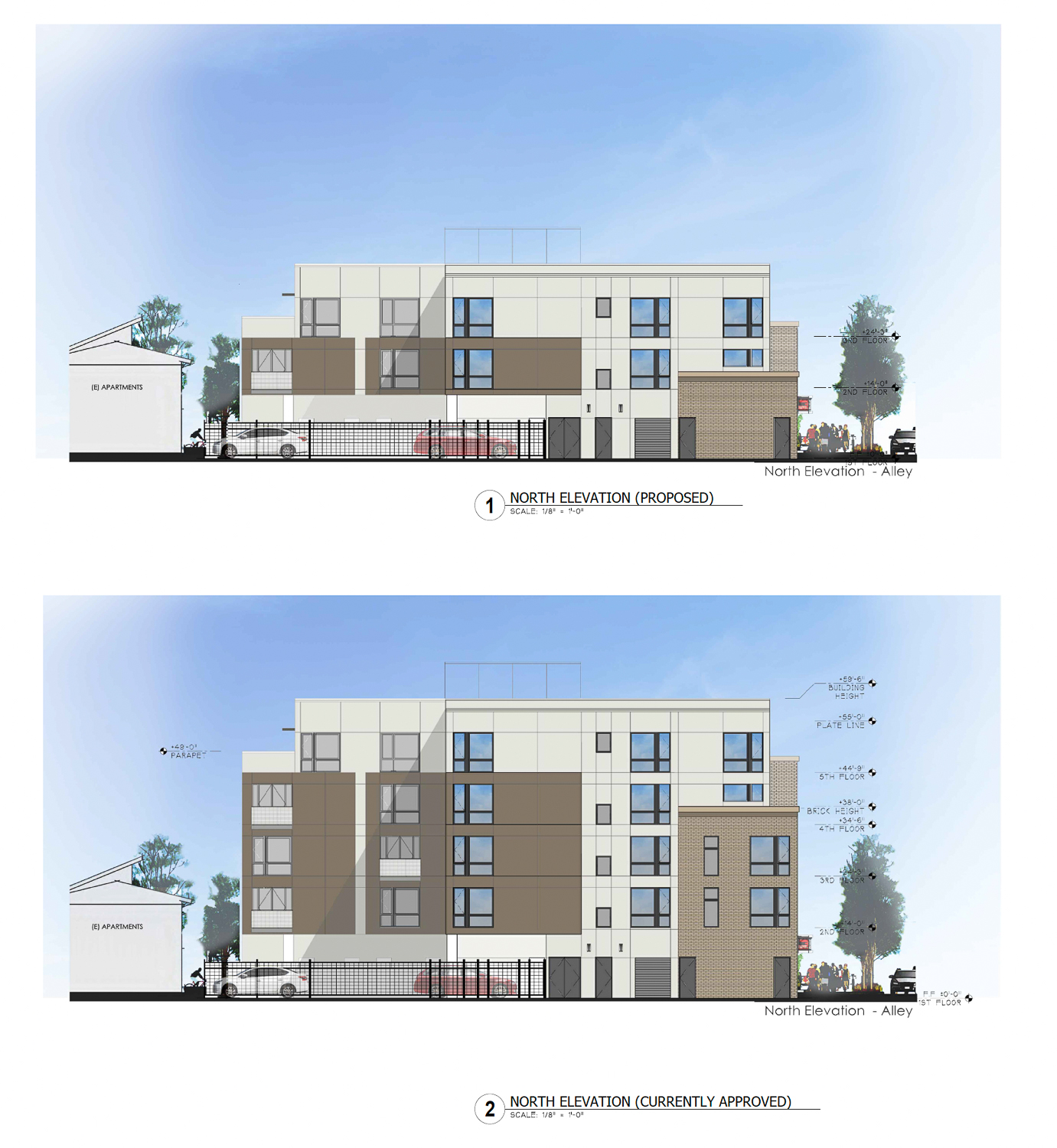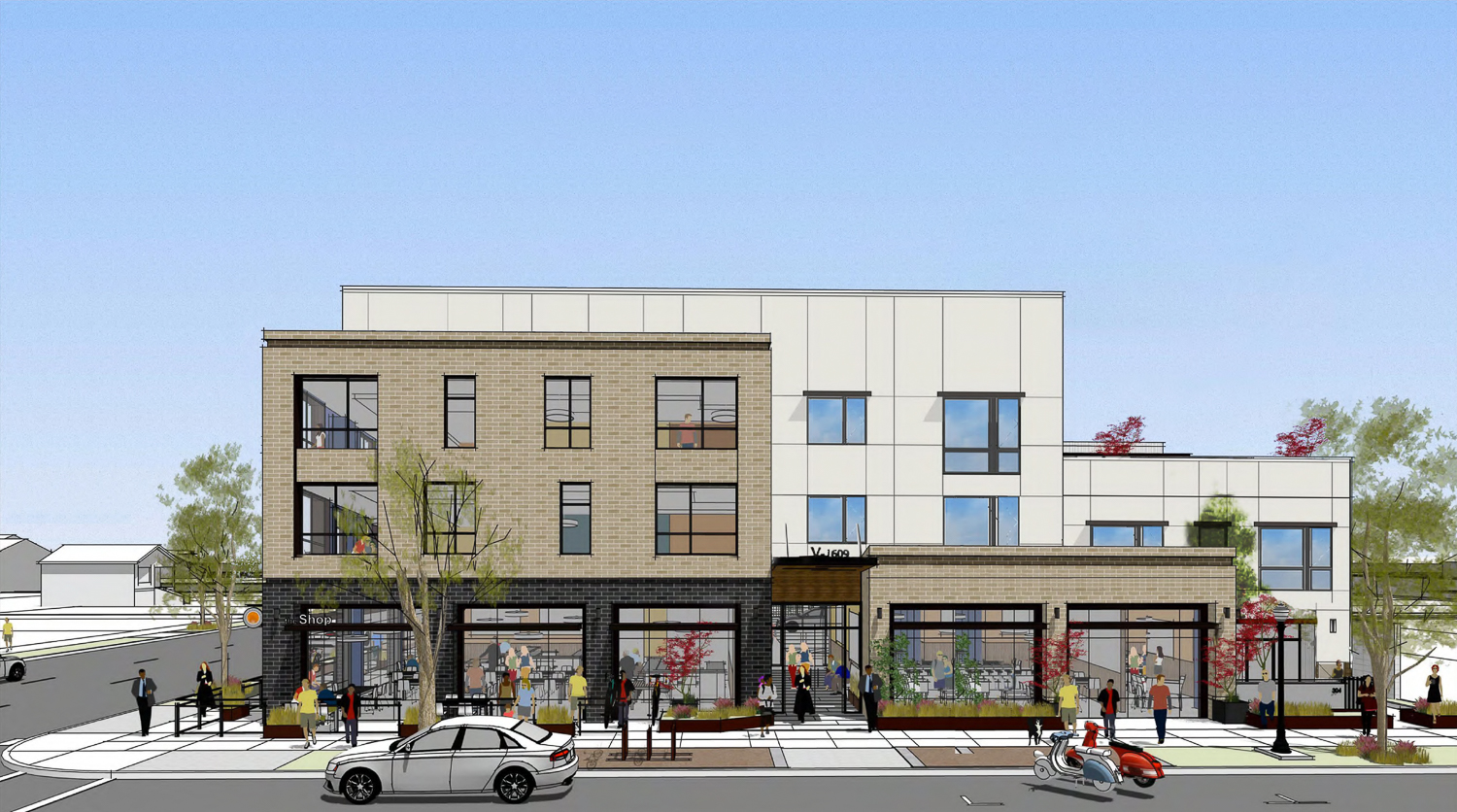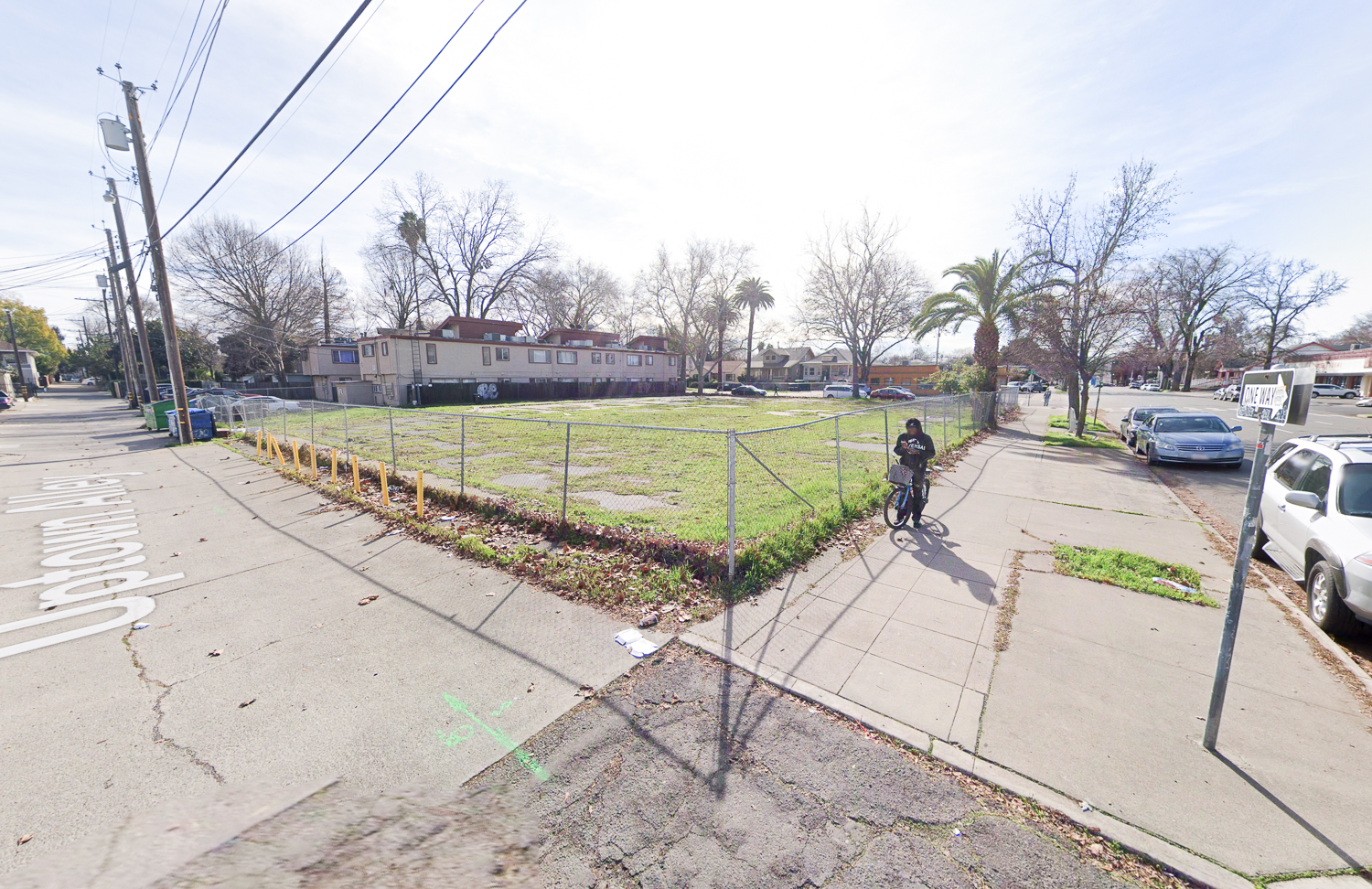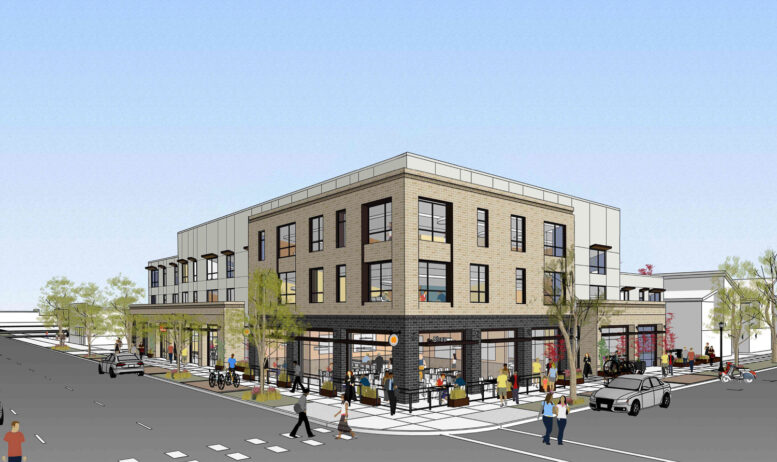Reduced plans have been filed for the mixed-use proposal at 2131 16th Street in Sacramento’s Richmond Grove. The revised application would rise three floors with half the residential capacity as initially considered. Granite Bay-based developer Ashria Holdings LLC is responsible for the application.
Plans shared in early 2022 would have created 60 units. The new plans will bring just 31 homes. In a conversation with Sacramento Business Times reporter Ben van der Meer, the developer’s owner, Camran Nojoomi, said, “given where we are, close to the on-ramp, you need more parking.” Nojoomi also estimated that the construction costs for the three-story iteration would be around three-quarters less.

2131 16th Street updated (top) and previously approved (bottom) elevations, illustration by LCA Architects

2131 16th Street south view, rendering by LCA Architects
LCA Architects is responsible for the design, taking over the project from Vrilakas Groen Architects. The architect has maintained the same overall architectural features, wrapped with brick veneer, plaster, and painted cement board siding.
The 43-foot tall structure will yield around 32,290 square feet, including 5,030 square feet for commercial retail and long-term parking for 16 bicycles. The 21-car surface parking lot for residents will be accessible from Uptown Alley. Three live-work units will be created at ground level facing V Street. Unit sizes will vary with 12 studios, 15 one-bedrooms, and four two-bedrooms.

2131 16th Street, image via Google Street View
MSLA is responsible for the landscape architecture, Apex is the civil engineer, and DP is the structural engineer. Swank Construction is the general contractor.
The 0.44-acre parcel is located along 16th Street between V Street and Uptown Alley. Residents will be under ten minutes from the 16th Street Light Rail Station and the surrounding shops. The State Capitol Park is just over 15 minutes away on foot.
Subscribe to YIMBY’s daily e-mail
Follow YIMBYgram for real-time photo updates
Like YIMBY on Facebook
Follow YIMBY’s Twitter for the latest in YIMBYnews






Small but important projects to increase housing. Sacramento is slowly learning how it can become a real city with infill like this.
It could have been 60 homes should they not caved to car culture pressure.
This looks good.
I would rather see this property sit until construction prices come down.
If it is too expensive to build a weak, five-story four-over-one residential box, then I think it is too expensive to build.
There is a housing shortage (for now), but we have thousands of residential units (in buildings that all look the same) coming online soon.
Additionally, we have sites that aren’t in downtown, midtown, or the railyards that are acceptable locations for these disappointingly short and architecturally boring proposals. I wouldn’t mind seeing this proposal in East Sac or even on Broadway. (Of course, I would always like to see a proposal that is taller than three stories and has better design.) But at least we wouldn’t eat up a high-value, highly-visible plot of land in downtown and midtown with a three-story, basic-looking project.
Furthermore, we have an alley activation plan in Sacramento: If it’s too expensive to build taller and build something that isn’t a copy and paste job, with styrofoam-backed cladding, I understand. But we have miles of alleys in downtown and midtown that could be and should be filled with housing. Smaller, cheaper residential buildings and ADUs that fit in the alleyways could give us the additional residential units that we need without, again, eating up high-value, highly-visible properties on the numbered and lettered streets.
If the latest proposals get built, and if we continue to build in the same manner, we are going to regret it. Construction prices have to come down… They are totally unreasonable. When prices do come down, I would hate to find that we used up major properties in midtown with nothing but 3-5 story buildings and major properties in downtown with nothing but 5-8 story buildings.