Development permits have been submitted seeking the approval of a residential project at 55 Ulloa Street in Twin Peaks, San Francisco. The project proposal includes vertical addition to a single-family house on the site.
Michael Harris Architecture is responsible for the designs.
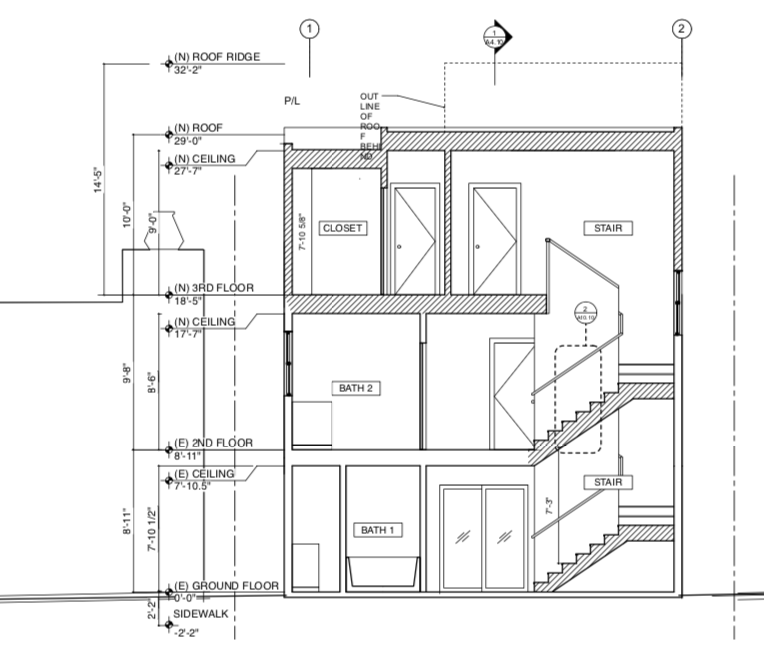
55 Ulloa Street Proposed Section via Michael Harris Architecture
The project site is a parcel spanning an area of 2,721 square feet. The existing residence features a three-bedroom floor plan. The scope of work includes a third-story addition to the existing single-family home, with bathroom, bedroom, and study. A new stair from first to third story is also propose, along with remodeling hte existing kitchen and first floor. With the addition, the residence will yield a total built-up area spanning 3,136 square feet. The three-story residence will feature two parking spaces and open area measuring 945 square feet.
Renderings reveal a an exterior rising to a height of 34 feet.
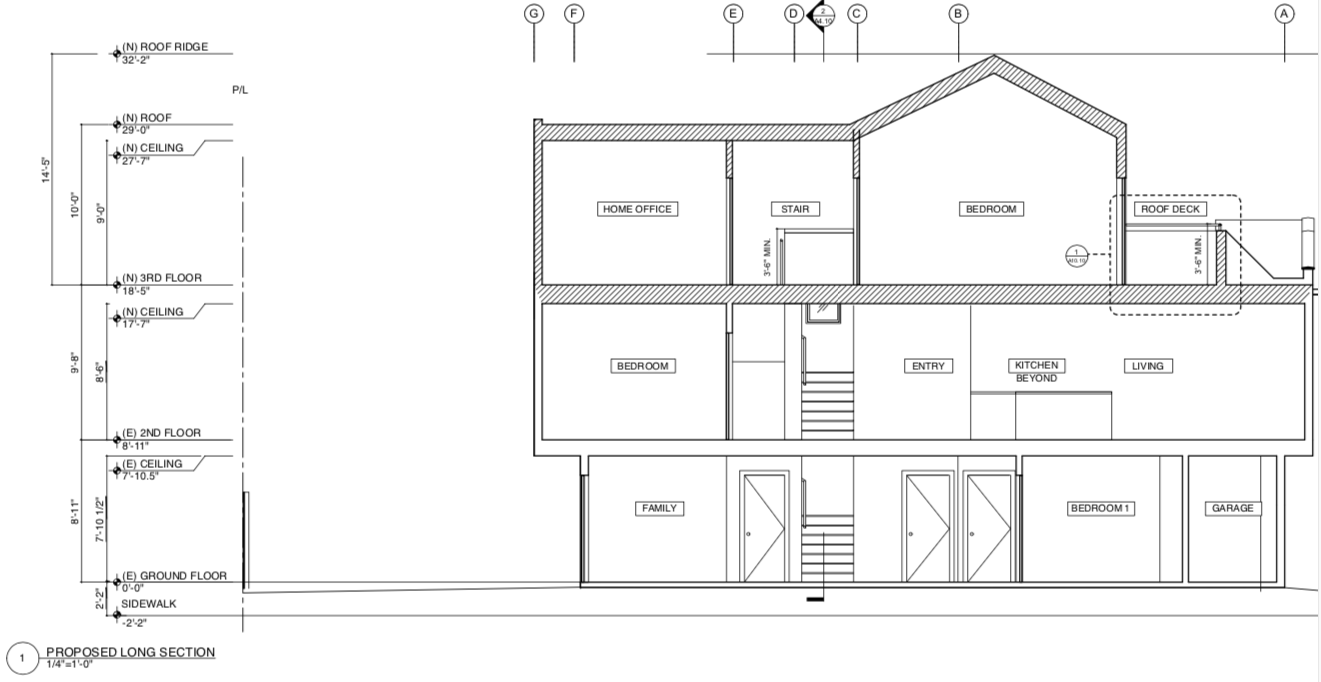
55 Ulloa Street Proposed Long Section via Michael Harris Architecture
The the proposed work to begin, a variance is required as a portion of the existing house is in the rear yard setback and a portion of the proposed addition is above that area. The cost of construction is listed as $385,000. The estimated construction timeline has not been announced yet.
Subscribe to YIMBY’s daily e-mail
Follow YIMBYgram for real-time photo updates
Like YIMBY on Facebook
Follow YIMBY’s Twitter for the latest in YIMBYnews

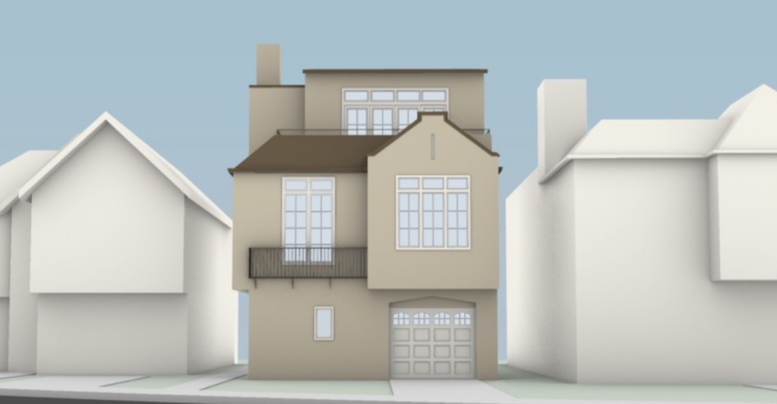

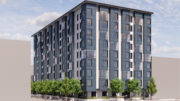
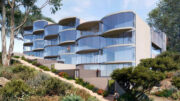
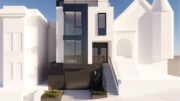
Be the first to comment on "Permits Filed for Addition at 55 Ulloa Street, Twin Peaks, San Francisco"