Preliminary plans have been filed for a 17-story mixed-use tower at 1088 Sansome Street in San Francisco’s Northern Waterfront neighborhood. The development is a block from 955 Sansome Street, where Aralon Properties recently submitted enlarged plans for a similarly-sized infill. The new project shows growing interest in dense housing close to the Financial District, Embarcadero, and Telegraph Hill. Mark Horton Architecture is responsible for the application.
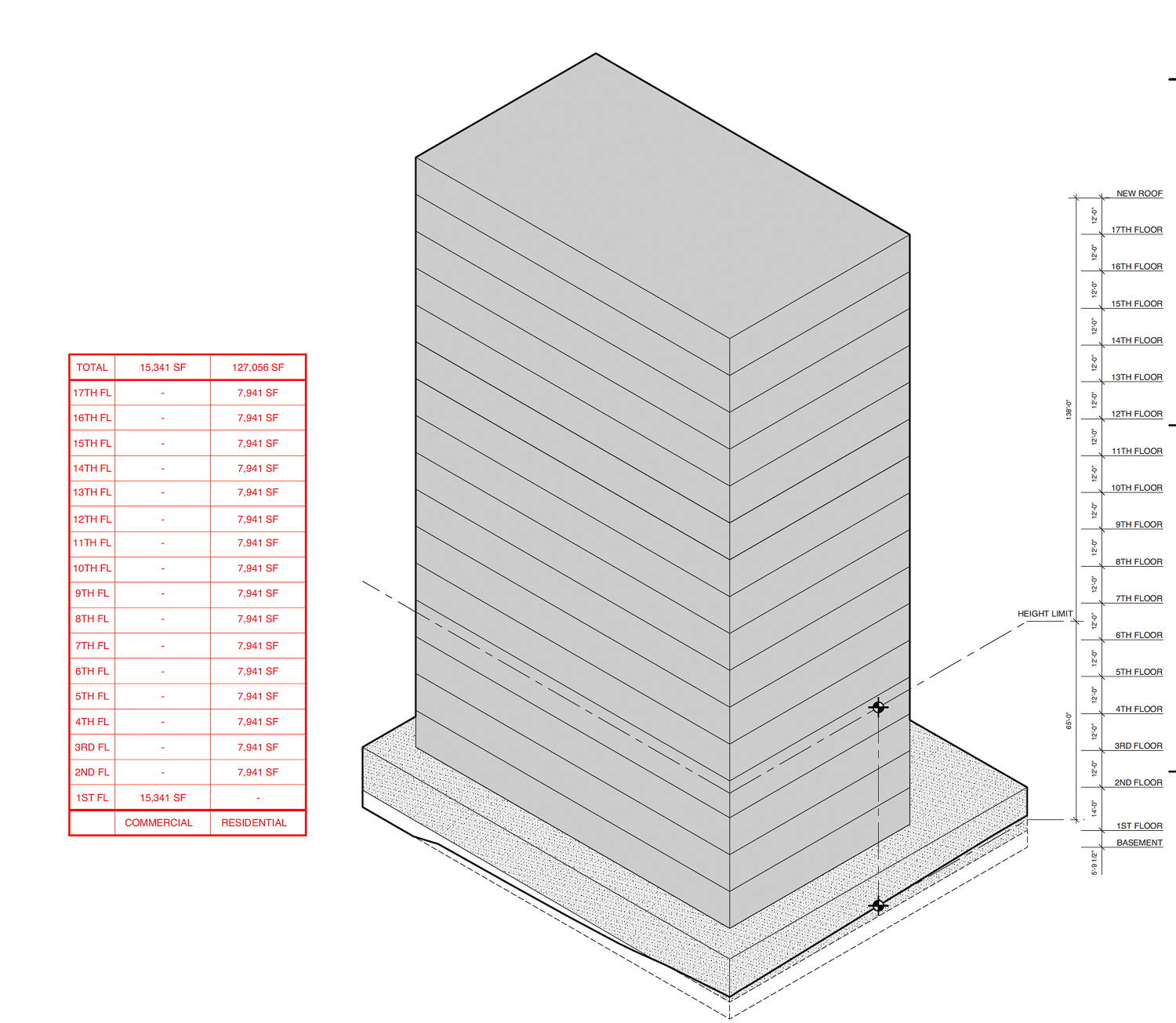
1088 Sansome Street aerial overview, illustration by MHA
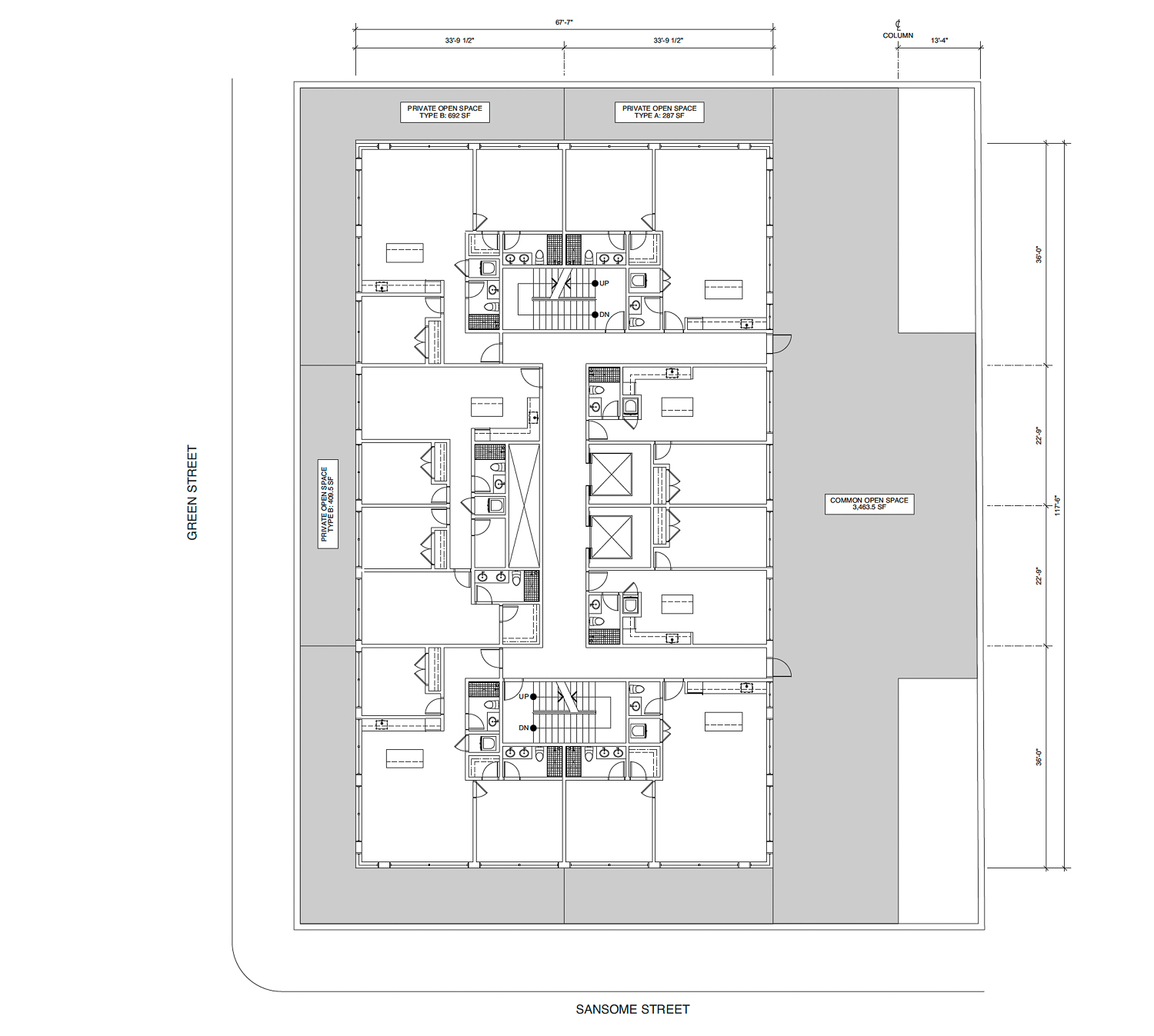
1088 Sansome Street floor plan, illustration by MHA
The plans were filed alongside a project review meeting, initiating the start of the development process. Details are scarce, typical for such an early stage in the approval process. Illustrations published by the city’s Planning Department show a basic facade elevation with a post-and-lintel structure and large glass windows.
The 17-story structure will rise from a single-story podium, occupying most of the 0.35-acre parcel. The upper 16 floors will be setback from the street, allowing for more light and air to reach its neighbors and pedestrians. The over 200-foot tall structure will yield around 142,300 square feet, with 127,000 square feet for housing and 15,300 square feet for ground-level commercial office space.
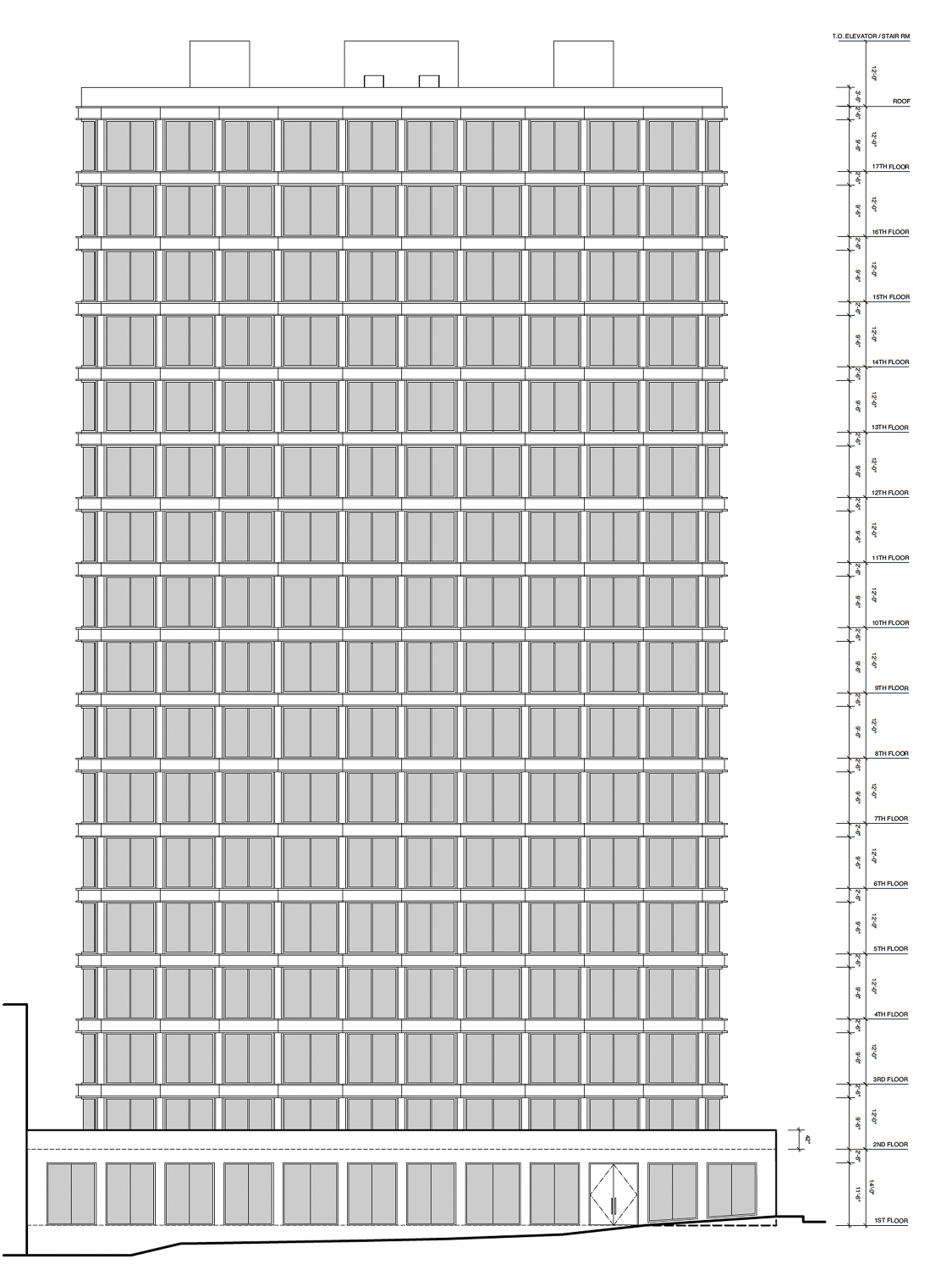
1088 Sansome Street vertical elevation along Green Street, illustration by MHA
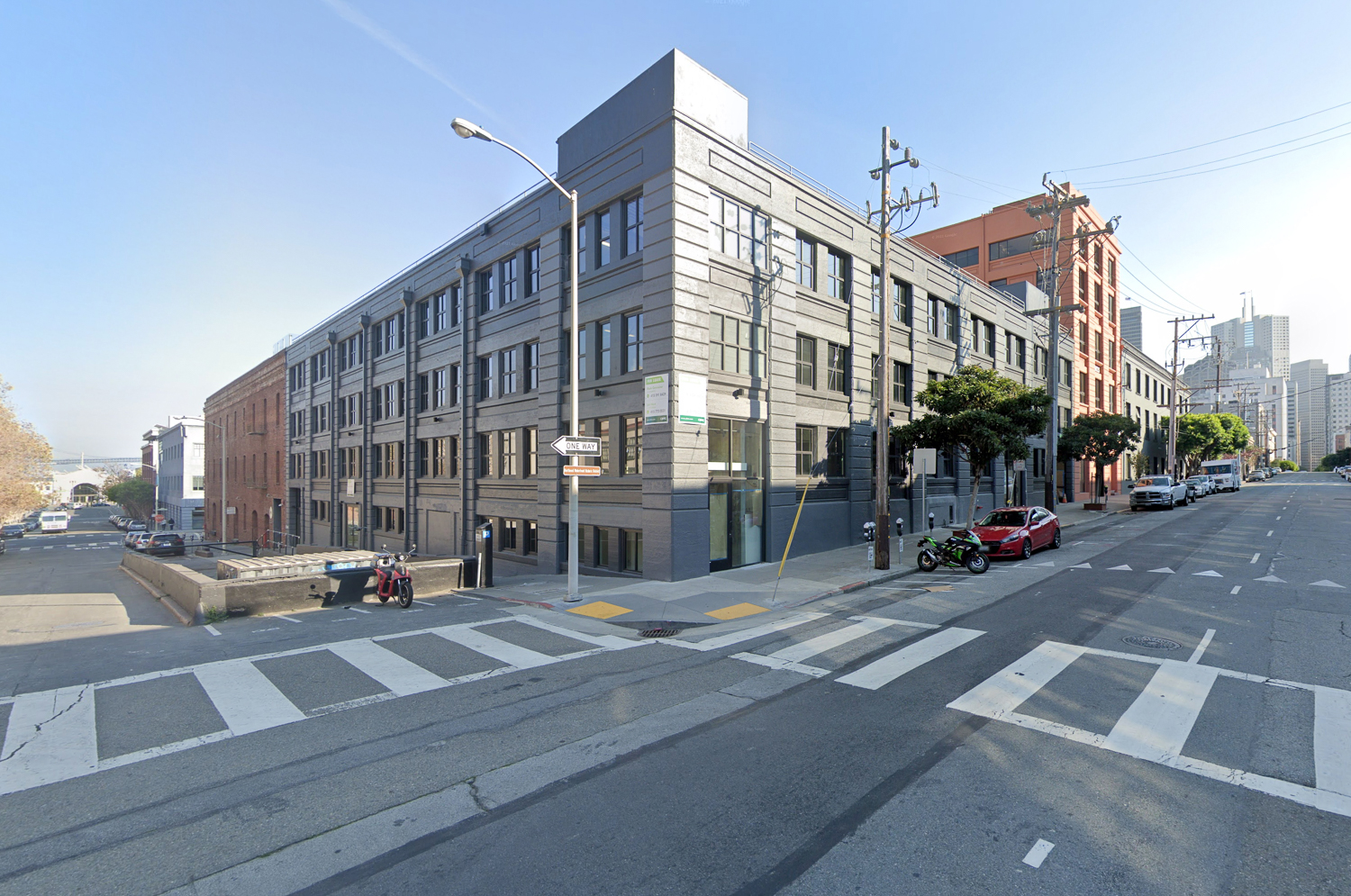
1088 Sansome Street, image by Google Street View
The applicant is seeking to use the State Density Bonus program to build 102 to 112 apartments, with on-site parking for 112 cars. This will ensure a certain percentage of the base units will be deed-restricted affordable housing, though an exact figure is not specified.
City records show the property last sold in 2014 for $14.4 million and is now owned by 1088 Sansome Street LLC, a company linked to a San Francisco-based resident. Demolition will be required for the existing three-story century-old building.
MHA has yet to reply to our request for comment.
Subscribe to YIMBY’s daily e-mail
Follow YIMBYgram for real-time photo updates
Like YIMBY on Facebook
Follow YIMBY’s Twitter for the latest in YIMBYnews

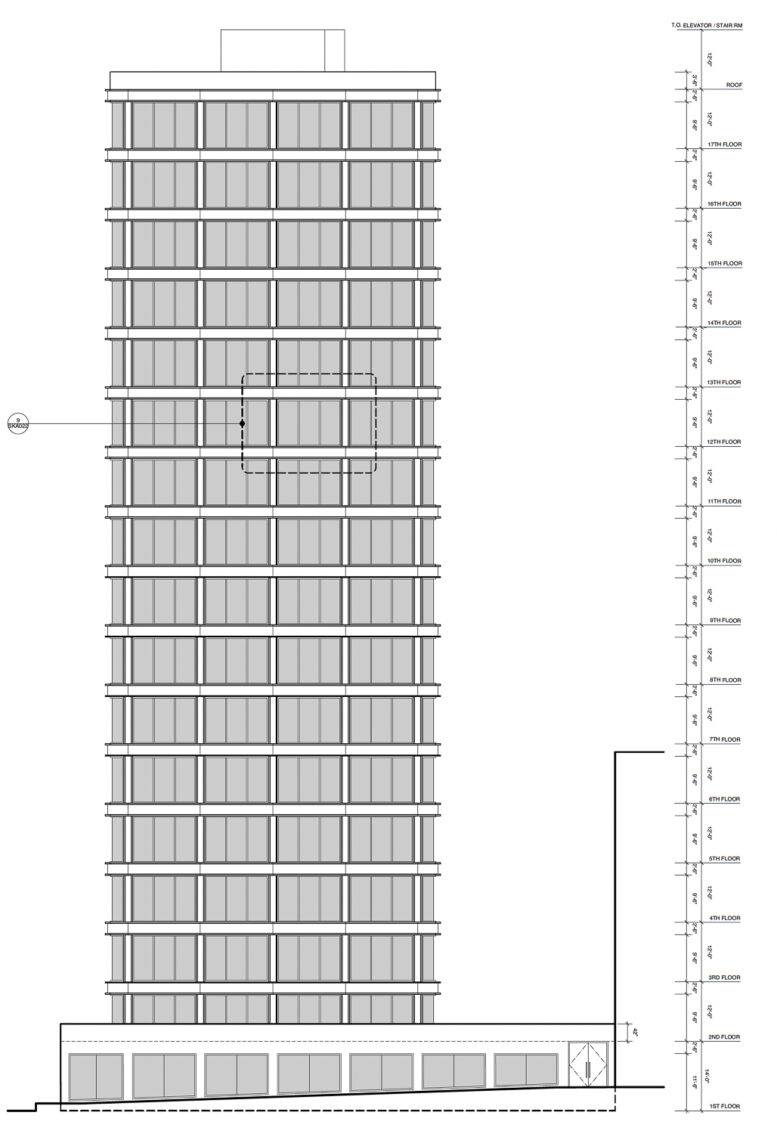




With a tower as bland as pictured, how is saving the facade something that can’t be attempted?
A little reworking may be needed, and we don’t need to balloon costs for the sake of aesthetics, but that podium is depressing.
The tower looks bland but it says details scarce as they are just starting the process. The old facade doesn’t really have any Special Architectural qualities, it is just a huge rectangle with some lines in it which probably isn’t the original. The other consideration if that area I believe was landfill so they might need to anchor that the building to bedrock? I am just a novice, and don’t know.
I didn’t realise that the zoning in the area allowed buildings that tall.
It could be they are using the State Density Bonus program or builder’s remedy.
Incredibly boring. **sigh**
Details are scarce, typical for such an early stage in the approval process. Maybe further in the process it will look differently.
The podium is definitely clunky. Hopefully, it’ll get worked into the tower a bit better in future revs (or go away entirely).
I’ve always liked this area at the bottom of Telegraph Hill and dreamed of it becoming a more established mixed-use neighborhood; albeit built as mid-rise townhomes or walkups vs towers, but still exciting to see it fill in with residential.
Very disappinting design,I’m sure the people living on telegraph Hill won’t be to happy with a blocked views. The existing building looks like a good candidates for a mixed use building development, possibly adding setback two or three more levels more? Also adding another apartment or condo that no one can afford is not the way to go?
The podium should be the height of the existing building–3 floors–and I agree with those who say that the facade of that building could be easily preserved and should be.
Wow, glad to see that nobody wasted much effort on this project!
If it in any way interferes with Aaron Peskin’s view, expect it to be cancelled.
Projects that make money for Scott Wiener’s donors don’t get cancelled.
Peskin is one of the main reasons we a housing crisis and homeless problem.
The Examiner brought this proposal to the attention of Aaron Peskin and he said in a recent article that he had been unaware of it but he did not believe the existing building could be demolished very easily since it was a designated historic building with an A rating. So, I do not see this project getting built given the historic designation and likely opposition by Peskin.
The plans have all kinds of issues regarding accessibility standards, the project does not include a lot of items required in high-rise construction, and it’s not showing concrete structural elements for the core/columns/shear walls. This appears to be an extremely basic placeholder submittal to get the conversation going with the city. Hopefully a real design will be put together and resubmitted.