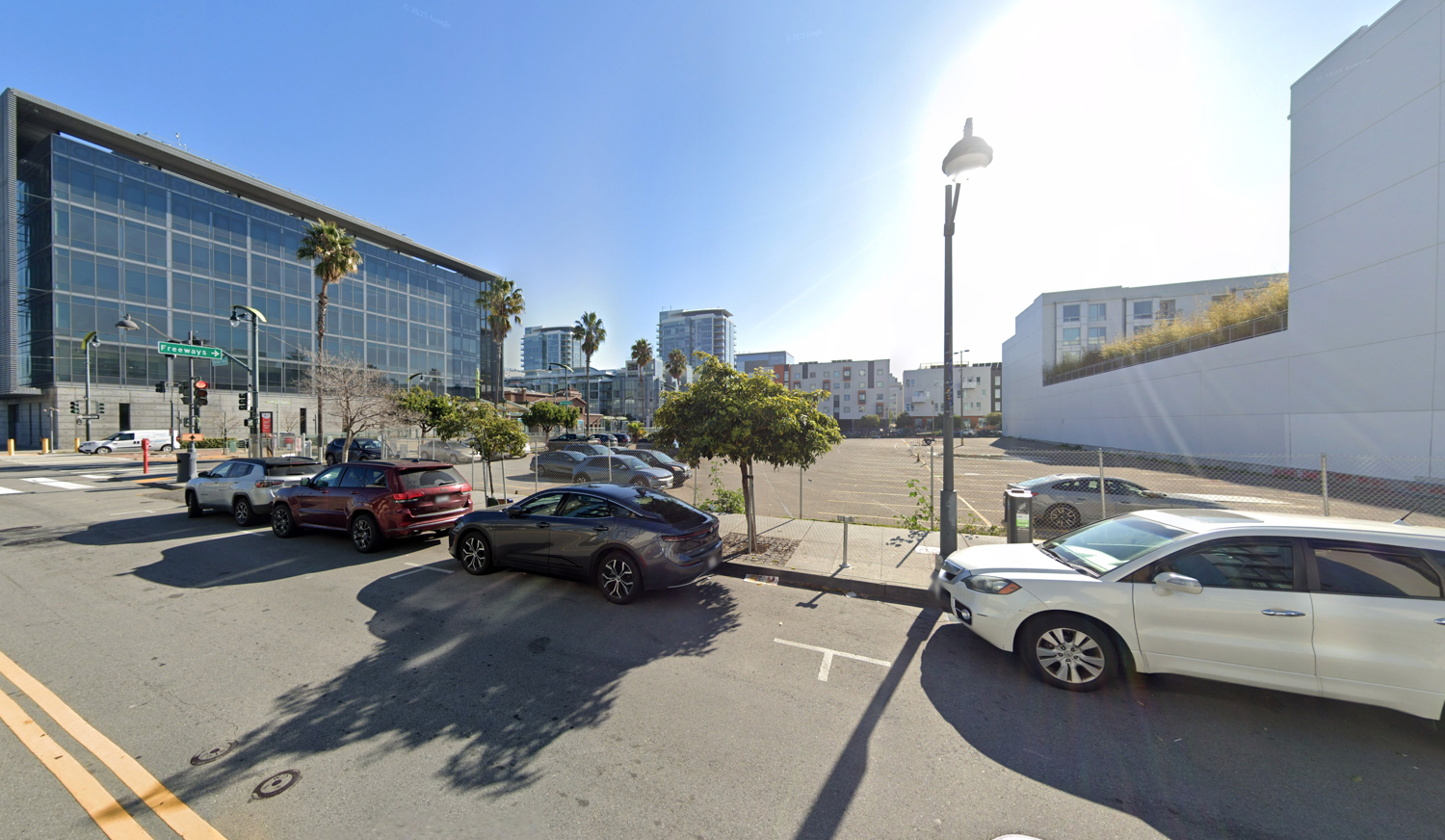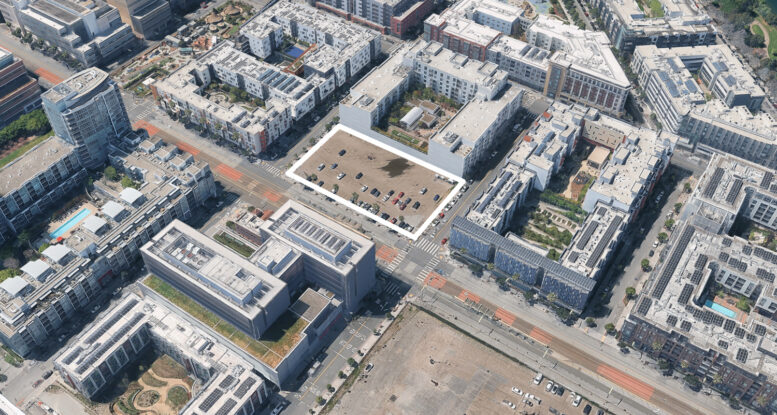New plans have surfaced for a high-density affordable housing project at Mission Bay South Block 4 East in the Mission Bay neighborhood of San Francisco. While the proposal is in its early stages and details may change, the plans involve two buildings in two phases, with the taller structure rising 23 floors high. Curtis Development is the project sponsor.
Curtis Development has filed the application on behalf of the property owner, the Office of Community Investment and Infrastructure, i.e., OCII. Once complete, the project will be co-owned by Curtis Development and managed in partnership with the John Stewart Company and Bayview Senior Services.
In a public statement shared by the firm’s principal, Charmaine Curtis announced the team’s involvement last year, stating, “I’m thrilled to lead an almost entirely Black team being recommended to develop one of Mission Bay’s last remaining affordable housing sites: Mission Bay South Block 4 East! In partnership with Bayview Senior Services, we aim to create a vibrant, multi-generational, multi-cultural community serving families, seniors, and formerly homeless households, with a particular focus on people displaced through the actions of redevelopment. Our lead architect is Y.A. studio, D&A Communications is our workforce and community relations consultant, and The John Stewart Company will manage the property.”
A full buildout for Block 4 South would provide approximately 415 units to the site, with approximately 165 units in Phase 1 and 250 units in Phase 2. The first phase is expected to rise 160 feet tall on the southern half of the lot, roughly matching the height of the towers overlooking Mission Bay Commons Park.
The second phase is looking to extend 227 feet tall across 23 floors, matching the same floor count of the two residential towers opened by Tishman Speyer & the Giants within the nearby Mission Rock neighborhood. The second phase by Curtis Development will indeed be closer to the future second or third phases of Mission Rock, though exact details have yet to be shared.

Mission Bay South Block 4 East, image via Google Street View
The mix of apartment types is estimated to be 25% one-bedrooms, 50% two-bedrooms, and 25% three-bedroom apartments across both phases. However, phase two is also expected to include five four-bedroom and two five-bedroom residences. Affordability will vary across the master plan, with residences for households earning between 30% and 95% of the area’s median income.
Although illustrations have not been shared, the preliminary application offers a glimpse into Y.A. Studio‘s approach. The application writes, “both phases are being designed with mirrored floorplates to maximize cost efficiency through unit stacking, simplified mechanical, electrical, and plumbing (MEP) systems, and design/construction replicability.” While the statement of ‘cost efficiency’ does not inspire confidence, the involvement of the San Francisco-based studio is reassuring. Although the firm has yet to undertake any high-profile solo designs, its portfolio is filled with thoughtful projects and notable partnerships, including with the internationally renowned Office for Metropolitan Architecture.
Last summer, Curtis Development and TNDC opened an 18-story affordable housing complex at 921 Howard Street, directly across from 5M. The firm is also in partnership with a few developers in Mission Bay Block 9A, another affordable housing project overlooking future phases of Mission Rock.
The one-acre property has been earmarked by the OCII for affordable housing in the past. The general plan referral application submitted by Curtis Development looks to rezone the parcel to allow Phase 2 to exceed the current neighborhood height limit of 160 feet.
According to the application, the development will be funded through public financing sources. While the application provides a detailed glimpse into future plans by the affordable housing developer, the formal application has yet to be filed.
Subscribe to YIMBY’s daily e-mail
Follow YIMBYgram for real-time photo updates
Like YIMBY on Facebook
Follow YIMBY’s Twitter for the latest in YIMBYnews






Hope this breaks ground soon. Build it. All of Mission Bay should’ve been 20-30 stories. Wasted opportunity but the current state is still way better than before. More companies moving in and more residents living here will give the area the soul and vibrancy it needs. Lots of new and exciting restaurants are opening up too.
If all we’re building is low-income/affordable housing, the City will soon be full of poor people. How will this help stimulate the economy??
Fine. Build it!
Good. We need more height on the remaining Mission Bay parcels to match the employment growth in the neighborhood, then have a solid high-rise corridor following the T line up 4th to downtown.
That is an awful lot of organizations involved for something that is supposed to be a high-density affordable housing project. I’d imagine that just the coordination and communication between all of the involved parties is going to introduce significant delays (I doubt they have the bandwidth to measure the delay caused by all the inter-organizational overhead).
Love to see it
Random rant, but the Mission Bay master plan messed up in not making 4th St – with 4th and China Basin as its epicenter – more of an intensely awesome and dense commercial corridor. The wider the street, the less community energy there is. 4th St should have been just as narrow, if not more narrow than Hayes St to create a super walkable commercial corridor, lined with shops. The two main blocks of Hayes St would have been a good goal to meet or exceed. Instead, we got a parking lane on each side, and a full bike lane on each side, and as a result, there’s zero energy. They should have made a two block stretch with no parking, and thus a real destination for boutique shopping, food, etc
What a great name for a residency.
“Affordable Towers”!
It’s great to see homes that are 3, 4, and 5 bedrooms for families, including multiple generations
Is this the same John Stewart Company that is letting the new Alice Griffith development descend into chaos?