New renderings have been revealed for the proposed affordable senior housing project at 2675 Folsom Street in San Francisco’s Mission District. The application shows the development will create 237 units and supportive services. ABS Partners Real Estate is the property owner.
The structure will yield around 145,760 square feet, with 106,040 square feet for housing, 4,400 square feet for supportive services, and 14,280 square feet of usable open space. Parking will be included for 64 bicycles. Apartment types will vary, with 123 studios, 113 one-bedroom, and one two-bedroom.
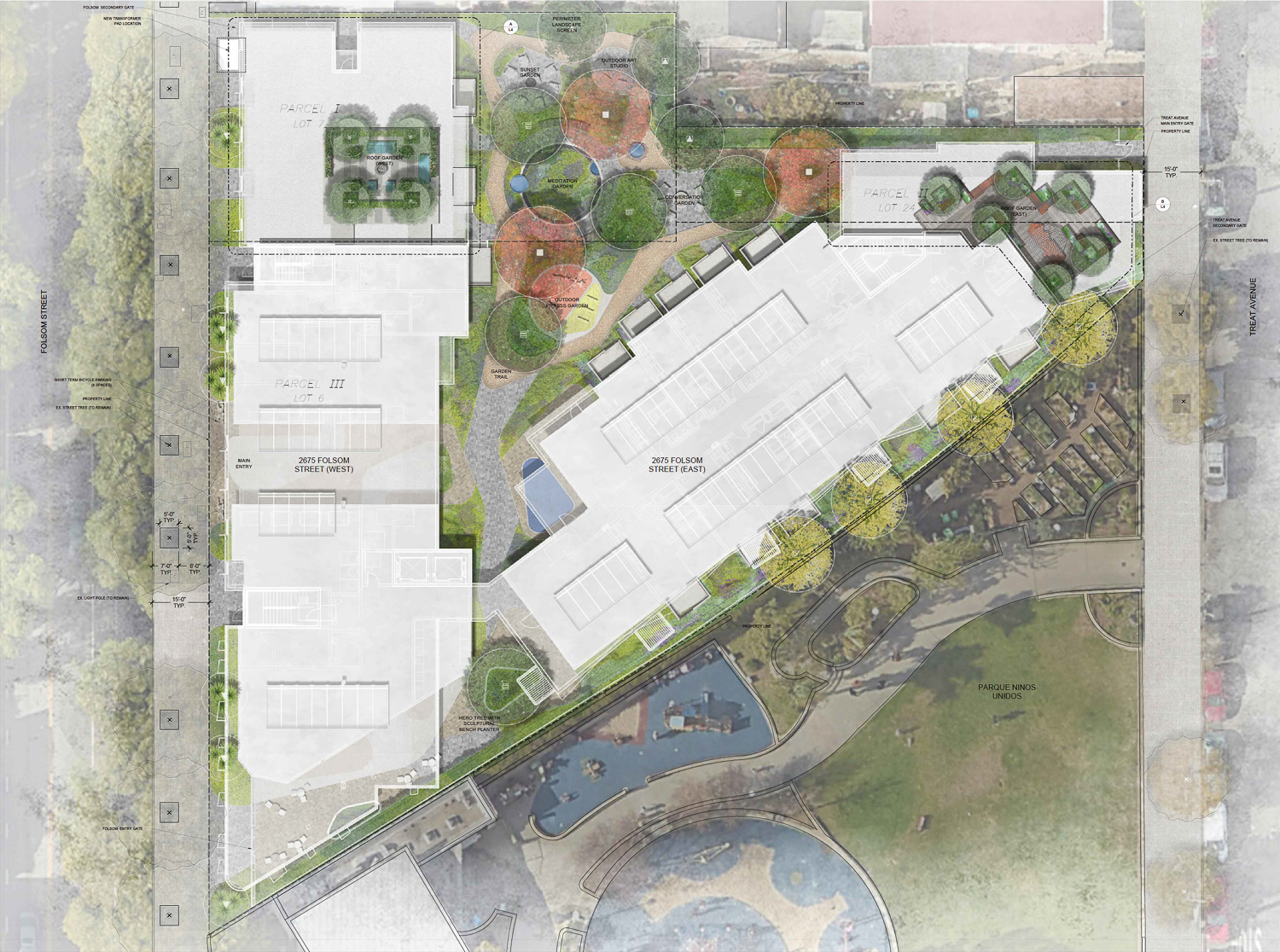
2675 Folsom Street site map, rendering by David Baker Architects
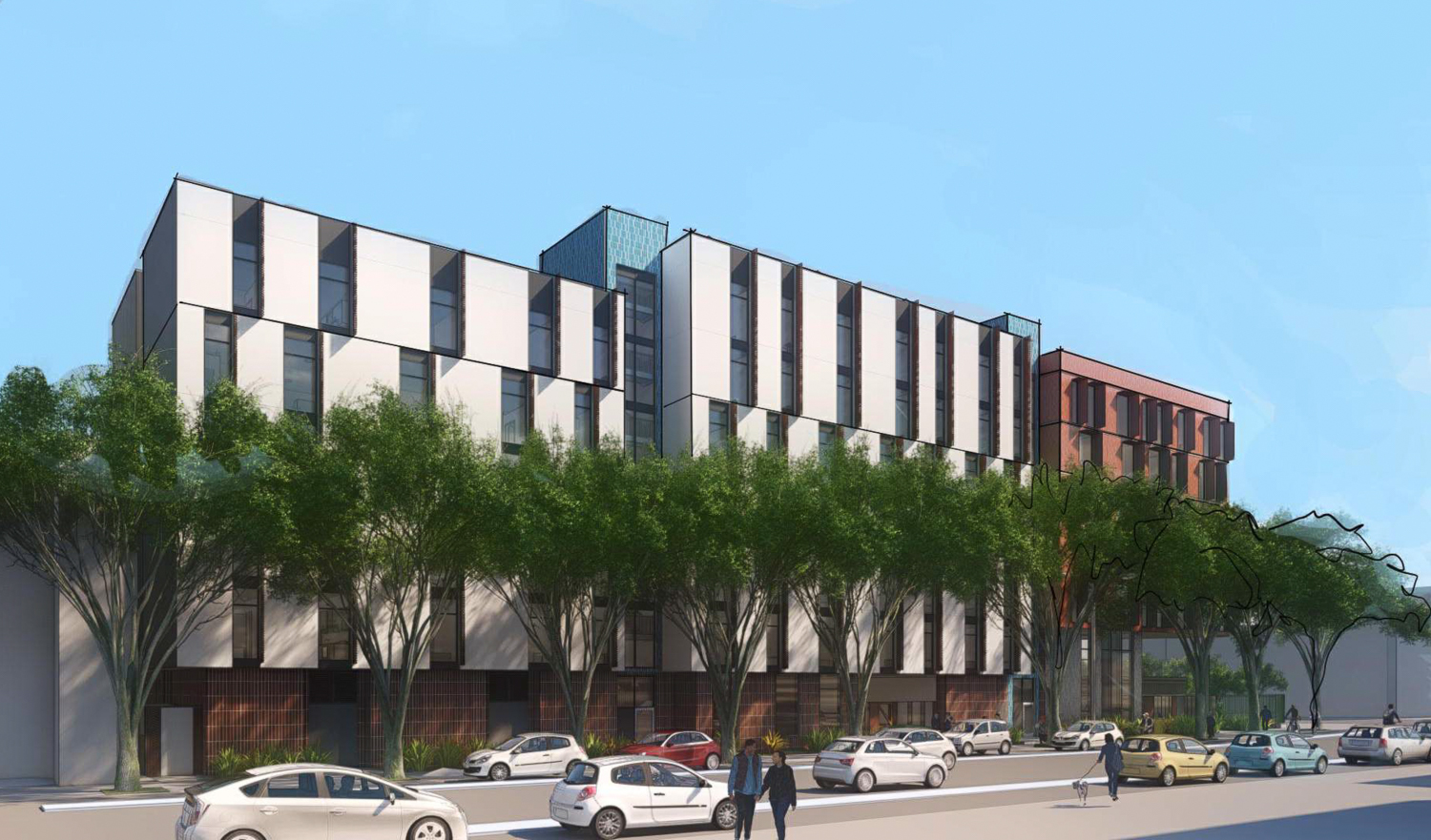
2675 Folsom Street pedestrian view, rendering by David Baker Architects
The project applicant uses Assembly Bill 262 and Senate Bill 330 to expedite the approval process. The State Density Bonus program increases residential capacity. Of the 237 units, 59 will be dedicated to residents of supportive housing who meet the target population of homeless or disabled seniors. Three units will be priced at market rate for on-site property managers.
David Baker Architects is responsible for the design. The project plans will create two structures in a V-formation attached by a hallway. The structure will be clad with concrete, metal panels, cement plaster, glazed tiles, brick, and lap siding. Perforated metal panels will add aesthetic value and give shade to apartment windows. The massing will feature setbacks and
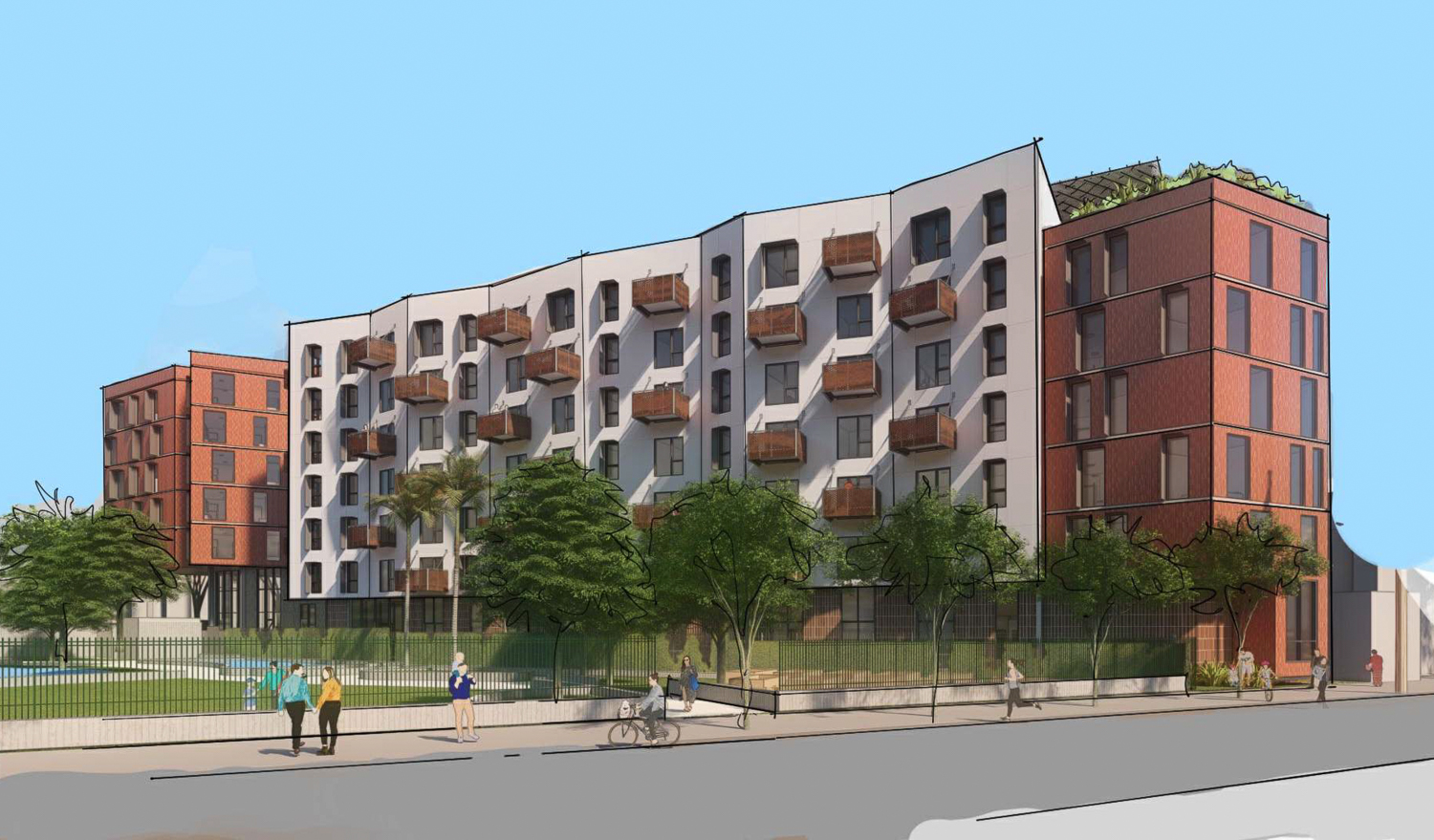
2675 Folsom Street seen from Treat Avenue and Parque Ninos Unidos, rendering by David Baker Architects
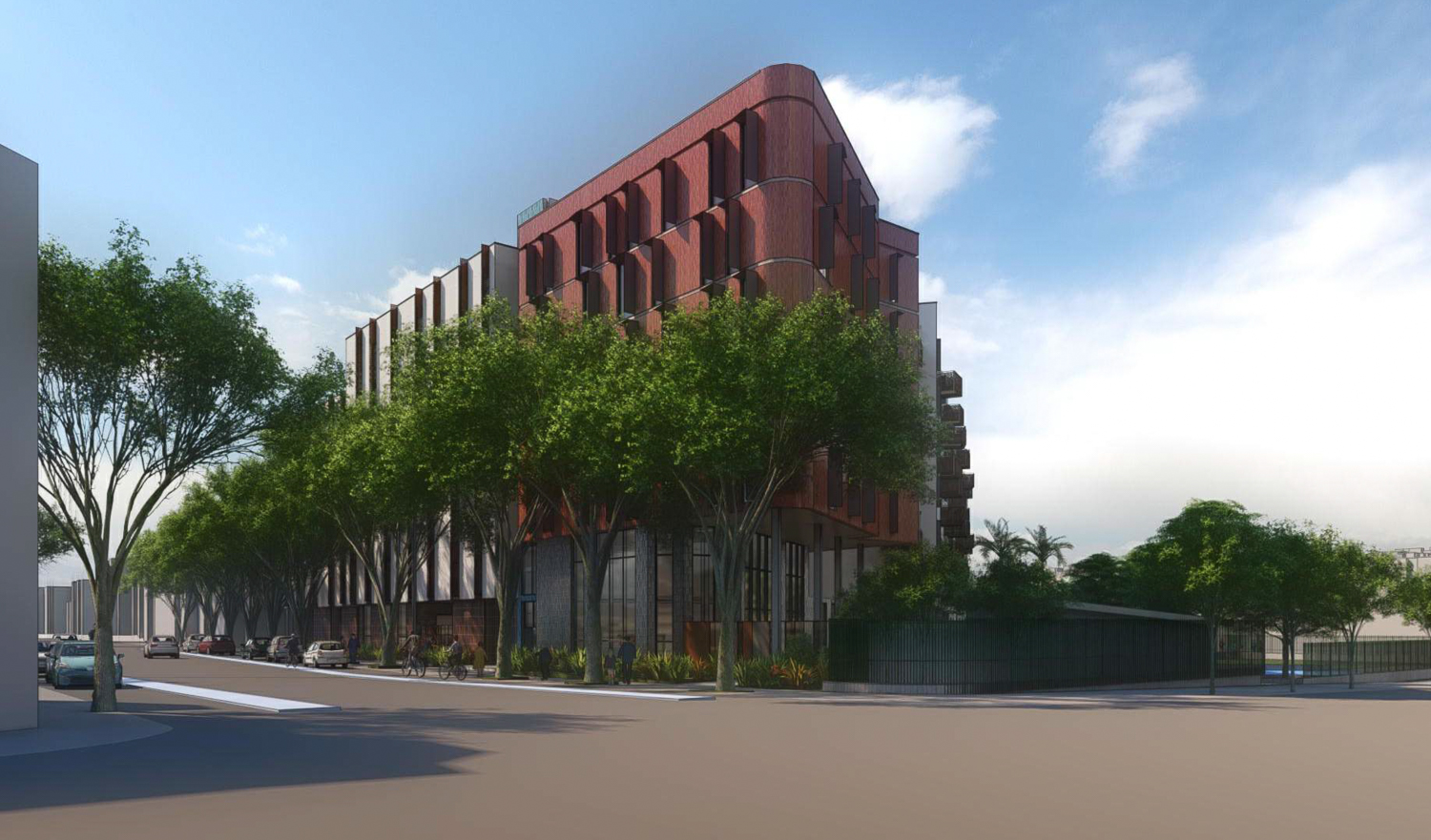
2675 Folsom Street seen from across 23rd Street, rendering by David Baker Architects
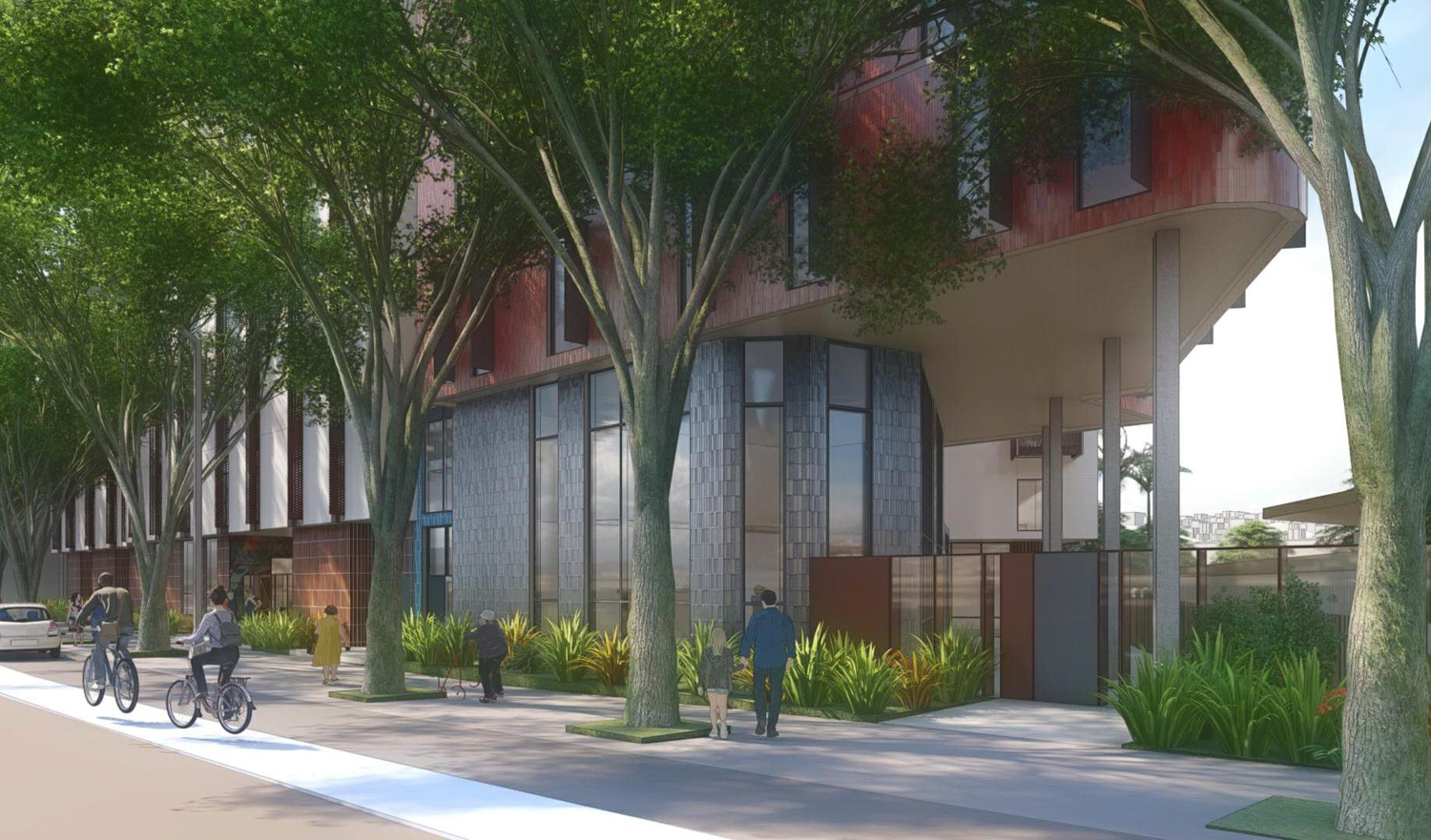
2675 Folsom Street corner view, rendering by David Baker Architects
The complex will hug a triangular courtyard improved with a meditation garden, outdoor fitness area, seating, and a fire pit. Additional open space will be fitted with rooftop gardens on top of both structures. Communitas Design is the landscape architect.
The property’s shape was formed by the former Southern Pacific Transportation Company train route, which cuts diagonally through the Mission District neighborhood. The San Francisco and San Jose Railroad
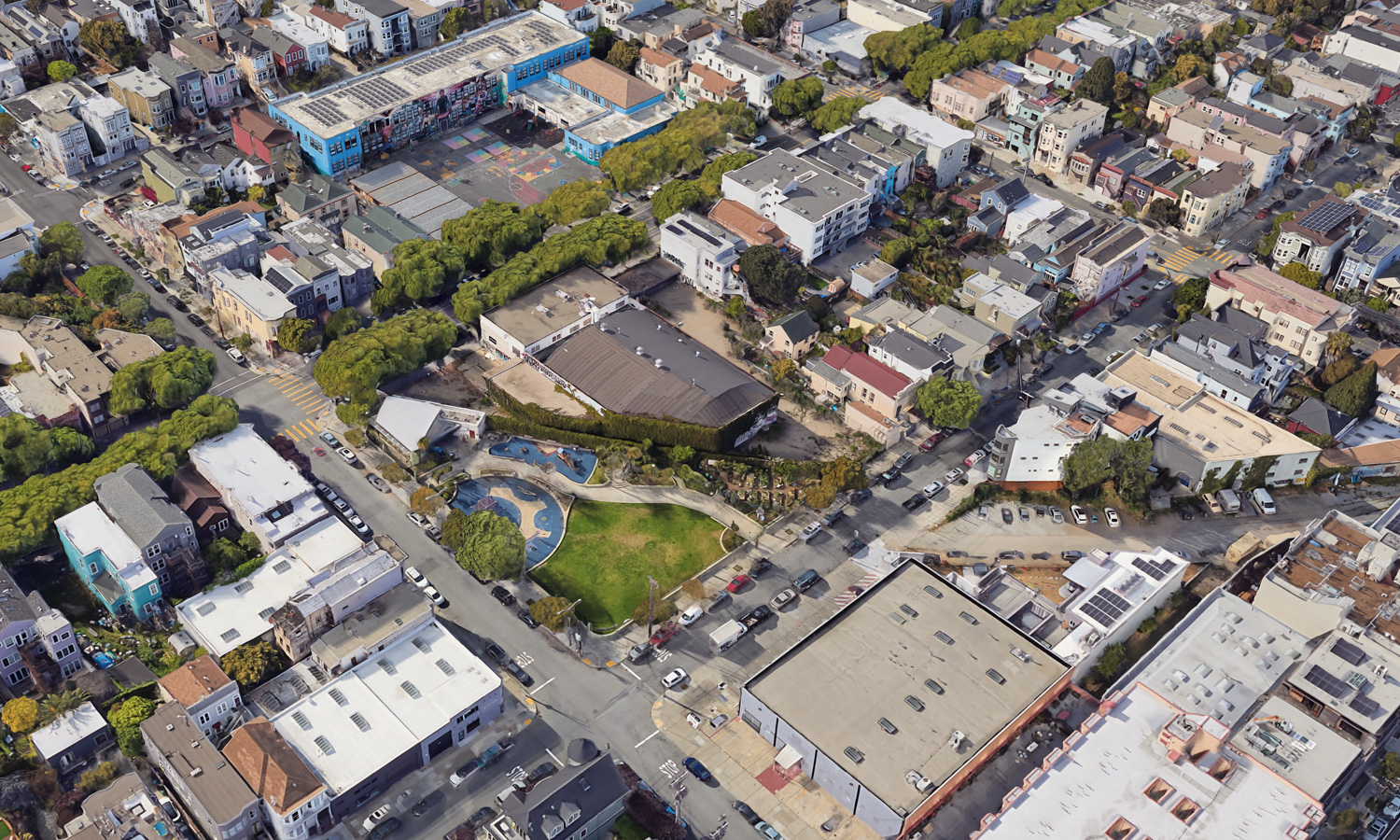
2675 Folsom Street, image by Google Satellite
Columbia Pacific Advisors is listed as the project sponsor. City records show the property last sold to Axis Development in 2015 for $18 million. A more recent sale has not been noted by city records.
The estimated cost and timeline for construction have yet to be revealed.
Subscribe to YIMBY’s daily e-mail
Follow YIMBYgram for real-time photo updates
Like YIMBY on Facebook
Follow YIMBY’s Twitter for the latest in YIMBYnews

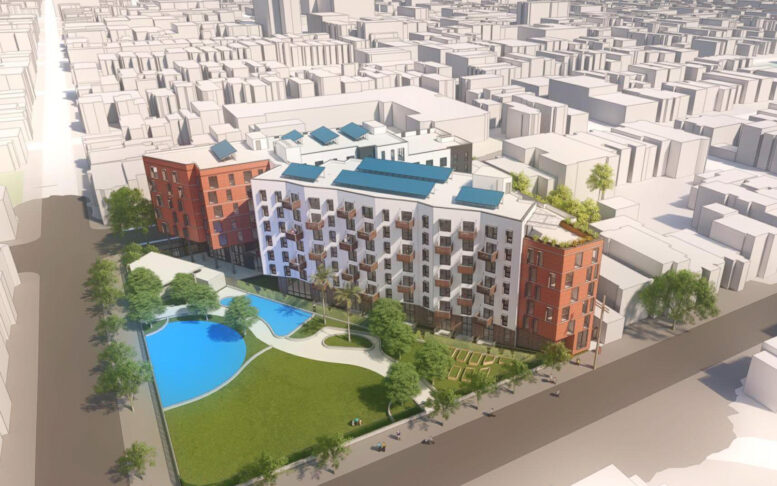

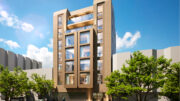


Yesssss. Finally! Looks great. Hopefully, they get moving on this in 2024. This lot has been in purgatory for far too long.
I expect a better design from Baker Architects I think they need to go back to the drawings board on this one. I find it very depressing ending one’s life confined to a studio apartment, but than again it provides for 64 bike parking.
Yes lets build 5 bungalows on the lot instead.
What we really need in SF is middle-market senior housing—something between the poor low-income housing and the expensive options like The Towers.
That’s what this is. The AMIs go quite high on affordable housing developments (sometimes as much as 120% AMI). In fact, most residents of new affordable housing in SF have been middle class rather that low income.
Hi. This is great news! Affordable housing is important, especially for the homeless! I also agree that more middle market housing is also needed. People that don’t qualify for affordable housing may not be to afford a “luxury” apartment. More stories always help add units, but that may not have been possible in this case
This is a tremendously ugly building that would never be approved in a neighborhood other than the Mission. Supportive services for addicts next to a children’s park? Make it make sense folks. The developer is using a waiver so they don’t have to pay to build a loading zone– get used to the bike lane on Folsom being blocked. Housing is extremely important and we desperately need it, but just because the city has been trash for so long with its approval process shouldn’t mean that David Baker gets to phone it in now
How is DBA “phoning it in”?? This feels like it’s very much in line with the majority of their recent work and design principles (board form on the ground level, colored ceramic tiles, staggered window pattern, active street interface, and massing is thoughtfully broken up).
Where do the Ubers, taxis, ambulances drop off and pick up? Do they block Folsom St all the time? There will be nonstop cars for this property.
Folsom Street is more than capable of handling some curb paint and loading zones if need be.
The density and unit types are great. Thank you. Alas the exterior looks really really bad. San Francisco is such a lovely city, why does this project need to be such a random hodgepodge? Take some cues from other more traditional buildings!
I gather you’re not an architect, engineer, realtor or developer?
Good
Steve questioned supportive services next to children’s park. It is a new trend in the Mission – Supervisor Ronen has arranged for a tiny homes encampment next to the Marshall Elementary School (behind the old 16th St Walgreen’s site). I agree with others that the building is ugly. It’s big and blocky with little consideration for anything other than stuffing the max number of units into the space. No parking. Even the cyclists are upset.
237 new apartments
0 parking. WTF!!! What kind of insanity is this? Why not have 237 apartments without bathrooms?