New aerial renderings have been published alongside a development agreement for the proposed Stonestown Mall redevelopment in San Francisco. Brookfield Properties is responsible for the application, which would replace the surface parking surrounding the shopping center into a relatively dense mixed-use neighborhood. The project will be reviewed by the city’s Planning Commission tomorrow.
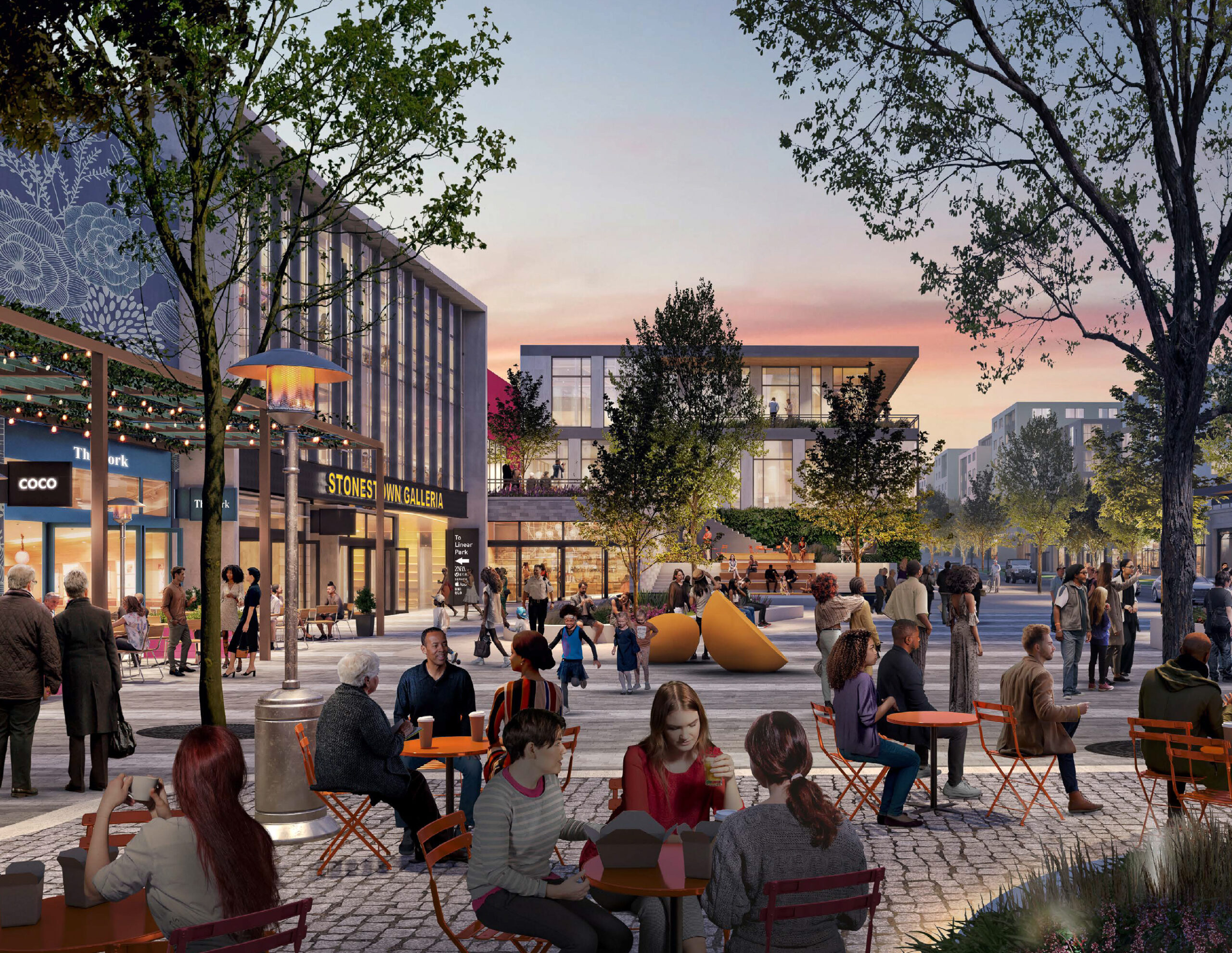
Stonestown Mall common area, rendering by Design Distill
The developer and city reached a development agreement late last month, followed by a flurry of permit activity since the start of May. The final EIR certification is scheduled for the city’s planning commission hearing tomorrow, May 9th, starting at 12 PM. For more information about how to attend and participate, visit the city website here.
Initial plans estimate the construction will bring around 3.5 million square feet of residential space, 160,000 square feet of new retail space, 96,000 square feet of non-retail sales and service space, around 63,000 square feet for a replacement church, and parking for a whopping 4,861 cars, up from the existing conditions’ 3,400-car capacity. Additional space will be made for 1,277 bicycles. The existing mall will be reduced slightly from 760,000 to 710,000 square feet.
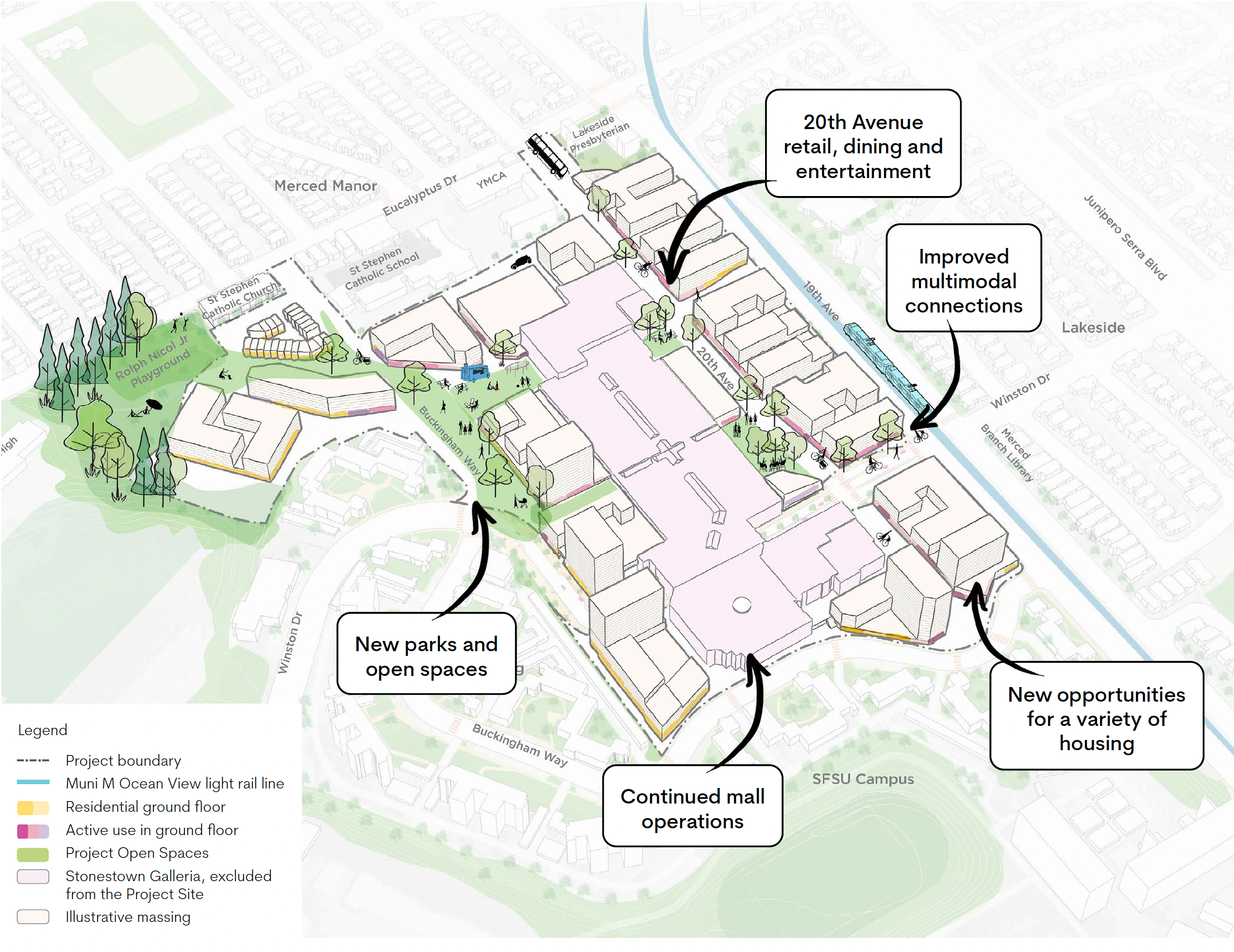
Stonestown Mall site map, illustration from project plans
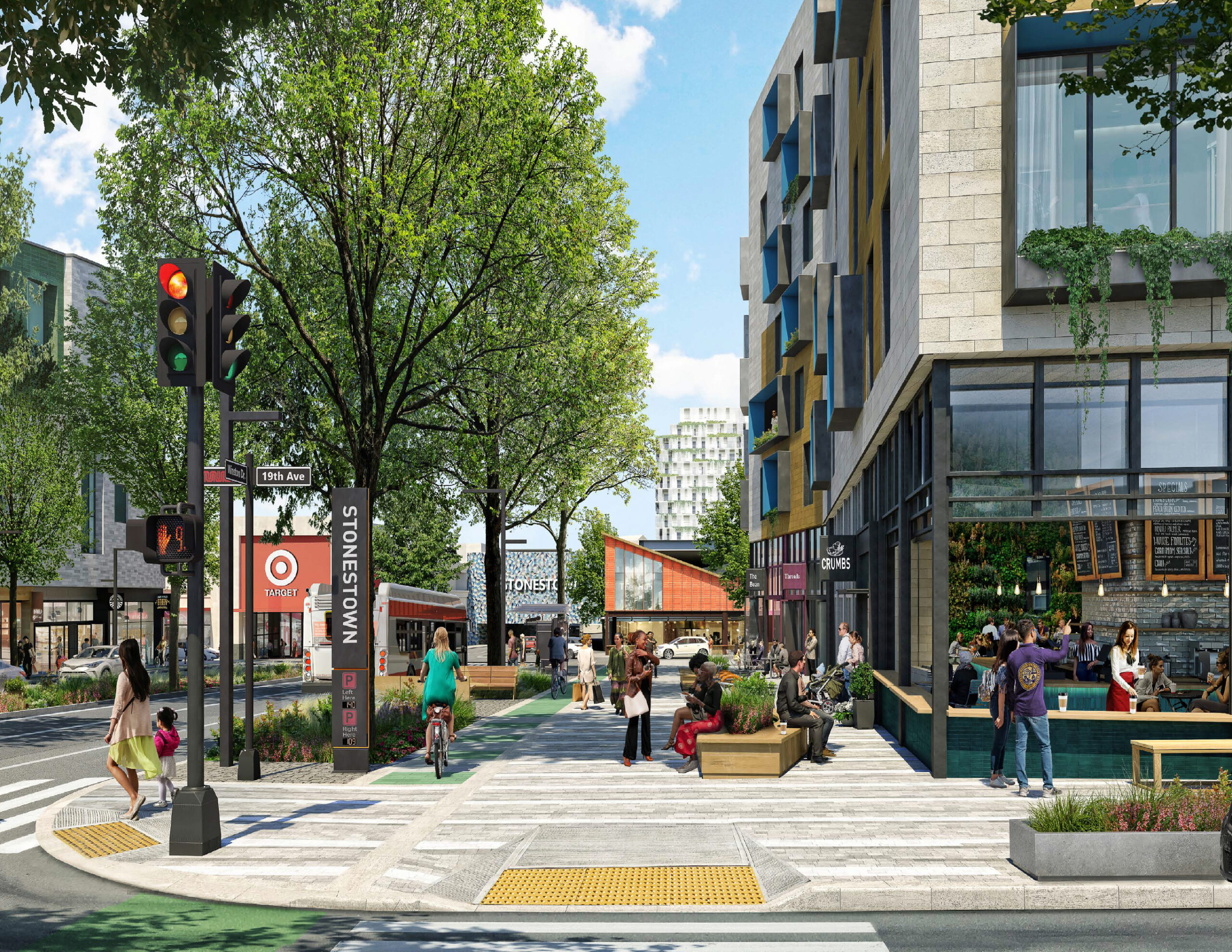
Stonestown Mall pedestrian view, rendering by Design Distill
The Draft EIR offers an approximate overview of the unit types, varying greatly with 658 studios, 1,316 one-bedrooms, 987 two-bedrooms, 329 three-bedroom units, and 201 designated senior units. The bedroom size for the senior housing is not specified. As with previous plans, there are still around six acres of new publicly accessible open space across the site, including several plazas and landscaped pathways.
The project team includes David Baker Architects, Einwillerkuehl Landscape Architect, and SiteLab Urban Studio. SiteLab has been responsible for drafting the 30-acre masterplan, including considerations related to land use, open space, the street network, wayfinding, and building envelopes for the 16 blocks. Most buildings will have a maximum allowable height of 90 feet, while the tallest structures could be 150 to 190 feet tall.
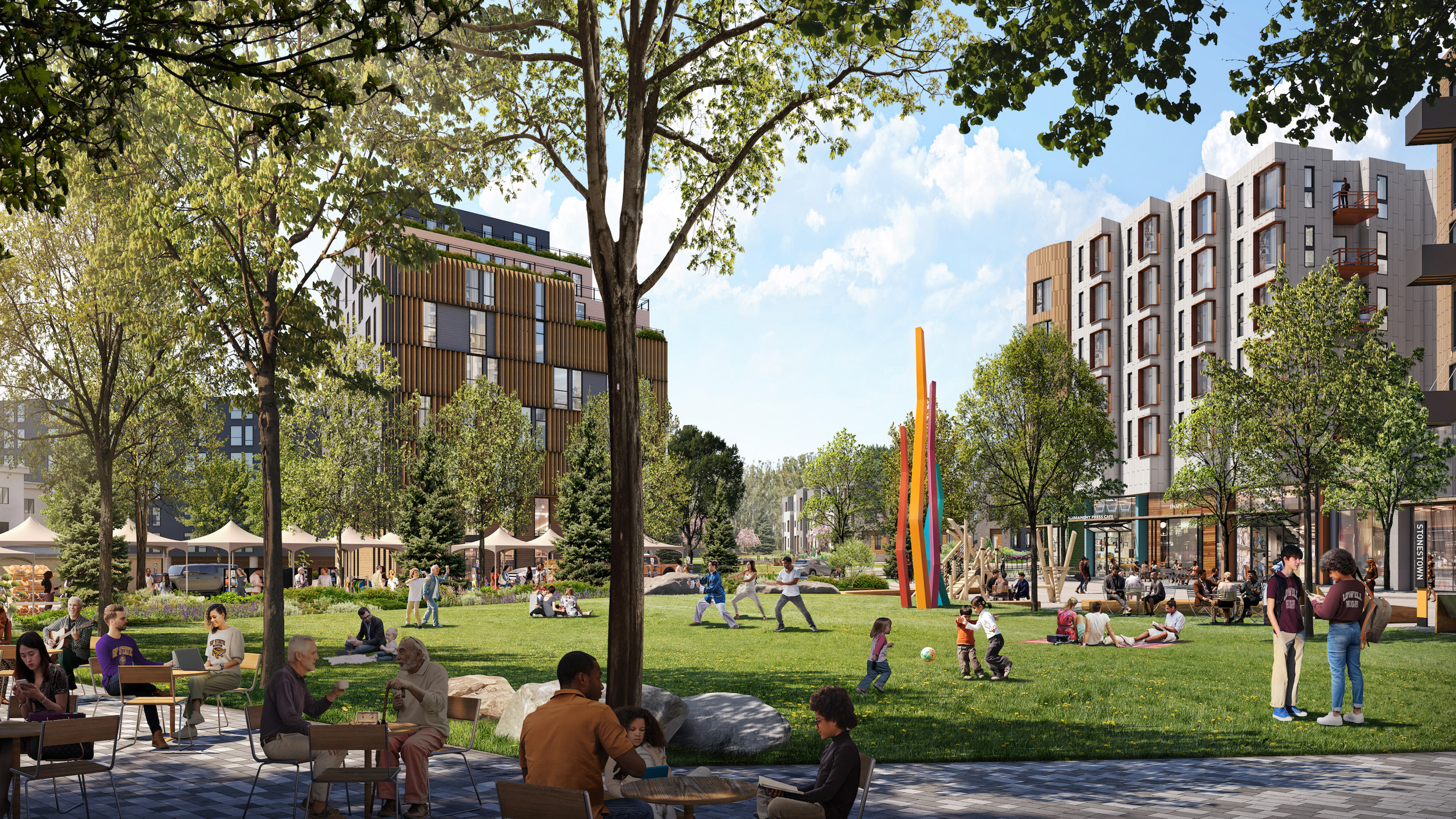
Stonestown town square, rendering courtesy Brookfield Properties
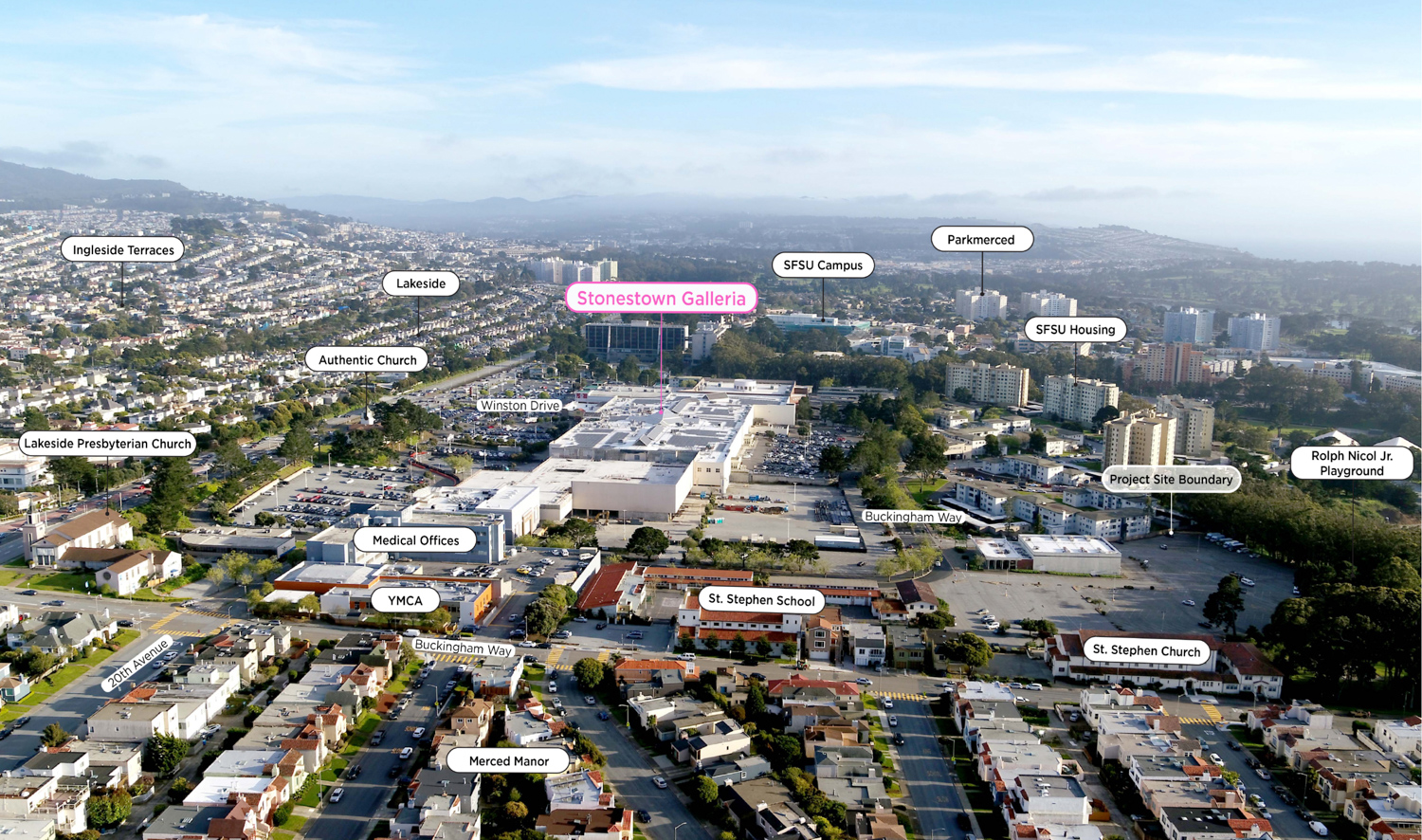
Stonestown Galleria surrounding context, image via Planning Document
Brookfield Properties is a real estate firm and subsidiary of Brookfield Corporation, the second-largest alternative investment management company in the world. Founded in 1899, the multinational company oversaw nearly a trillion dollars in assets under management and almost a quarter million employees as of last year.
According to the Environmental Impact Report, construction will be divided into six phases, lasting around eight years from start to full build-out. This is a significant reduction compared with initial estimates for a 15-year timeline. The first phase is expected to finish in under four years. The development is expected to cost over $2.4 billion.
Subscribe to YIMBY’s daily e-mail
Follow YIMBYgram for real-time photo updates
Like YIMBY on Facebook
Follow YIMBY’s Twitter for the latest in YIMBYnews

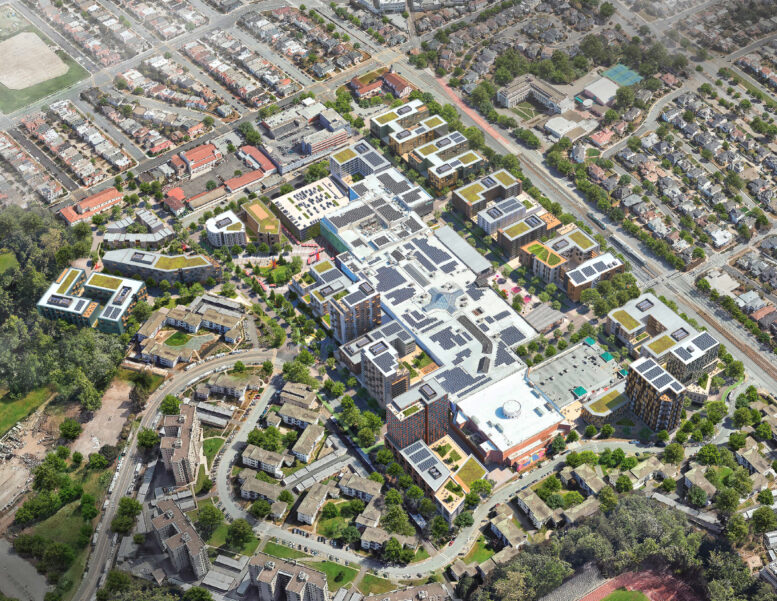
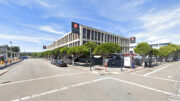
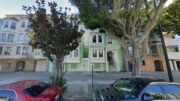
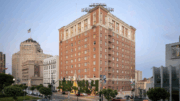
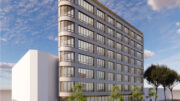
I really wish the buildings were taller. Mostly 90ft? I’m getting Santa Row vibes — which is fine, I guess. You’d think a “world-class” city would do something grander than it’s sleepy suburban neighbor. You look at modern cities in China, there are gleaming high-rises & neon lights. But oh well — at this point, better than nothing!
Santana Row.
Santana Row.
Paris is a world-class city made entirely of six story buildings. We can get the density we both want in multiple ways. I wouldn’t mind a little more height, but I will take six story after six story, as long as we crank them out at a rapid pace.
I agree and think that’s the best response to any NIMBY “I don’t want dense development” as well as this YIMBY “we should build giant skyscrapers” comments. fill the entire westside of San Francisco with 4-6-8 story apartments and condos and we will still be a charming, low-scale city compared to most American cities.
Yep. And just infill the rest of the city. There are so many single story commercial buildings that can be demolished and replaced with a six story, and so many parking lots, still. I don’t think residential demolitions at scale need to happen for a long time. We have a lot of low-hanging fruit on the commercial side for the next 100 years.
Couldn’t agree more. I’m full-swing YIMBY, but can’t stand the infatuation people have with high rises and supertalls—both have absolutely their place in parts of the city, but it’s not a realistic solution to anything IMO.
San Francisco is a peninsula that is 90% built up.
Nothing like Paris. Yimbys can move and eventually will do so.
China is full of derelict skyscrapers unfinished due to fraud and mismanagement.
You and Breed seem to be on the exact same page.
This project should be way denser with much less parking. It’s a complete rejection of the state’s housing goals for the City.
It’s going from 3400 parking spaces and a shopping center to 4800, the same shopping center, and more than 5,000 new total bedroooms. 1400 parking spaces for 5,0000 new people, their guests, and all of the new people coming to this destination isn’t that bad. The reality is that this is in a car-centric part of the city and will be for a long time.
@MK
Are you offering to carry everyone’s groceries home for them? How about to get them to work everyday?
You people scream about taking away parking spaces, but have little alternative for what said person should do without said car.
huh? for my entire life, I have somehow managed to do my grocery shopping every week without a car.
We’re talking here about apartments that will be built in the parking lot of a Whole Foods, a Trader Joe’s, and Target. So where are residents going to drive to do their grocery shopping? Surely some people will need cars for commutes or other trips, but many will probably be just fine with Muni and carshare and would rather not pay for a car and parking spot.
The stonestown mall is successful and I question why need to destroy for housing where else can people shop in San Francisco?
It’s not being destroyed. It’s replacing parking lots with housing.
It’s market rate housing, like the nearby towers that are derelict and crumbling.
Great slogan minds think alike.
The mall isn’t going anywhere. It will continue to operate as usual.
Thanks for the correction, a better idea would be to design housing on a portion of the north and south parking lot and green park and underground parking in the middle
Underground parking is great, but expensive and doesn’t seem necessary on a lot this huge.
Not really no. That’s fantasy forecasting.
Retail was in decline before the COVID shutdowns and got even worse after that. The recent leftist policies of not prosecuting shoplifters (even the organized looting gangs) and defunding the police are giving retail the coup de grace.
Country-wide, many department store chains have gone out of business (Montgomery Ward, Sears, Mervyn’s,…) and others have declared Chapter 11 bankruptcy. Malls all over the country are closing. They might as well use the land under the mall for other uses.
They can always demolish all, or part of it, at a later time if the retail decline continues.
I’d wager that building thousands of housing units on top of (albeit directly adjacent) will be a huge boon for said department store chains/mall retail. If anything it’s the most effective strategy for supporting big box style retail.
I agree, I’m just saying, if for some reason retail continues to decline, they can always demolish later.
It’s nice to see malls in the Bay Area make efforts to replace parking space with housing projects. Not only will it help with the housing crisis and demand, but it will also add more business for the malls themselves
I don’t live close to Stonestown but I go there to shop or go to the movies frequently because there is parking. When I’m drive outside other city or coming in I stop at Stonestown in my car. They will lose business if folks are unable to park. Look at what’s happened to downtown SF. It’s difficult to park and drive down there. Whether you like it or not many folks use their cars in this city.
No, it won’t, it’s a decade away AT BEST, and you’re paid to lie for the grift.
Get real.
I was born in MA, lived in L.A. from third grade through high school, went to college in SF except for one year in Florence, Italy, lived in SF for 6 years after that, and have lived in San José for 47 years. Most folks in SJ and SF buy a weeks worth of groceries groceries at a time. I don’t know a single person who would get on public transportation with bags of groceries, or their dry cleaning, or their purchases at a shopping mall. People in SF and SJ drive to Starbucks or Peet’s if the shop is more than a quarter mile away. The war against cars in coastal CA between Marin County and San Diego will put a nail in the coffin of places like the proposed expansion. Malls with inadequate parking will lose even more business to on line retailers.
Increasing housing by ~3500 units is great. Assume all parking will go underground if the total number is increasing. Perhaps increasing overall height would allow for additional green spaces? What is included isn’t much for population increase of 6-7K people.
The only thing that doesn’t make sense is a church? Doesn’t that already exist on Eucalyptus?
Not Good !!
It will create a high density of people and traffic to congest the area and the air quality will be create unhealthy area and let alone noise factor added to this area. And don’t take away the parking area. Bringing in housing is a bad idea !!!! This area has a nice open feeling !!!!!
If approved per current design it won’t be long before the current mall goes bankrupt because of visibility from 19th avenue? If they add more housing then build it on the north and south ends of parking lot and build park with parking below.