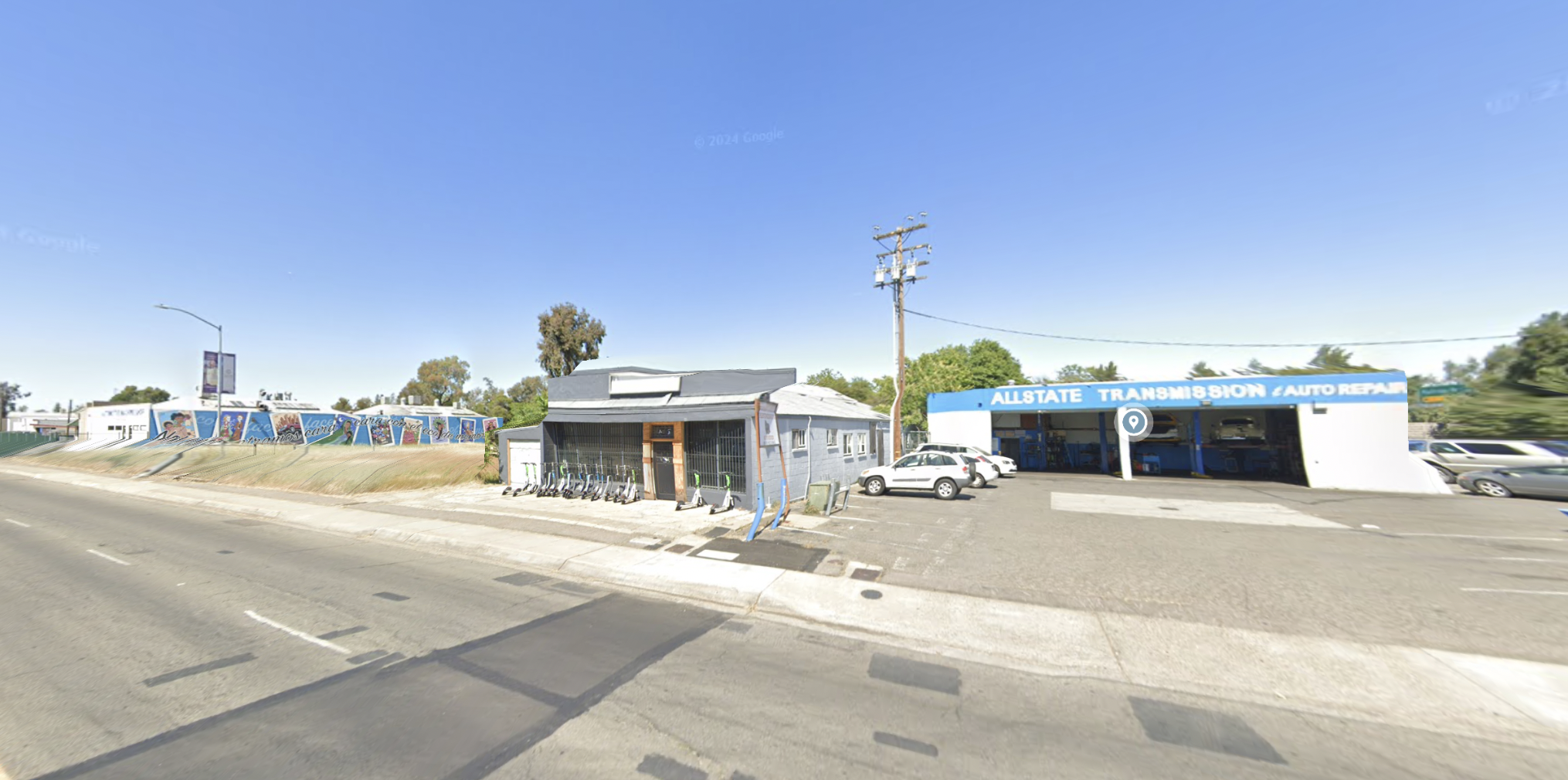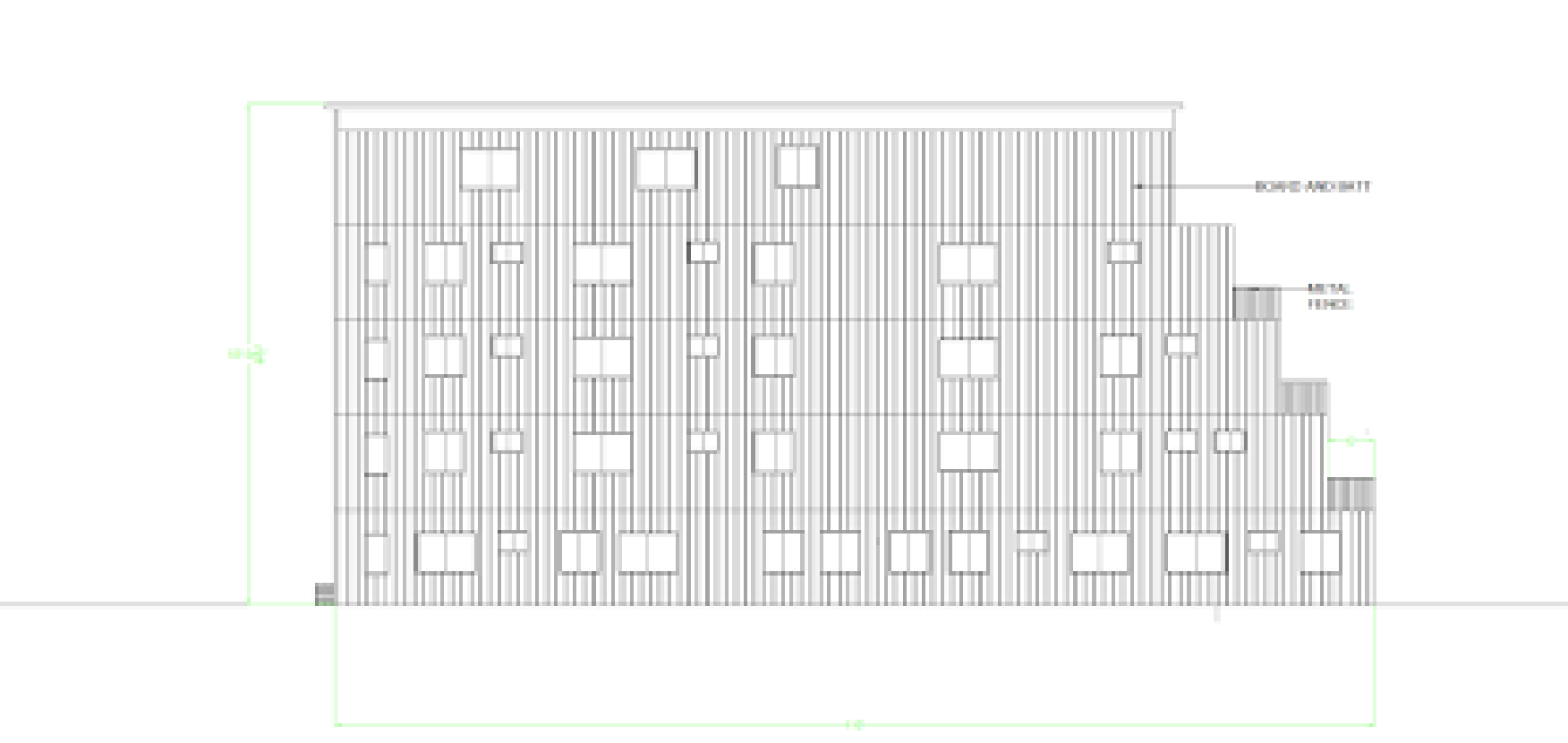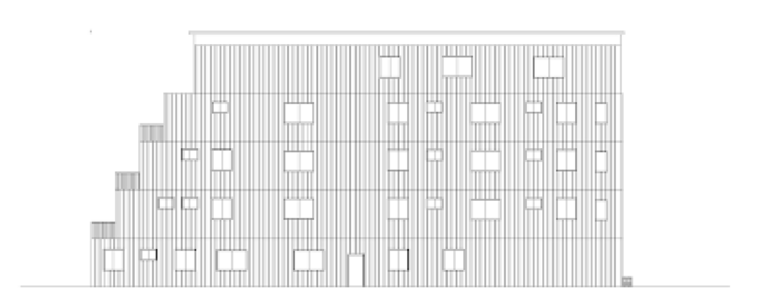Development permits have been submitted seeking the approval of a new residential project proposed for development at 4125 Franklin Boulevard in Sacramento. The project proposal includes the construction of a new residential building. Plans call for the demolition of an existing commercial structure on the site.

4125 Franklin Boulevard via Google Maps
The project site is a parcel spanning an area of 0.17 acres. The scope of work includes the construction of a new five-story residential building offering 17 units. The residential units will be designed as a mix of one-bedroom 1.5 bathroom and two-bedroom two-bathroom penthouse apartments. Onsite residential facilities includes an office, bike storage and gym on the bottom floor.

4125 Franklin Boulevard Right Side Elevation
A request for site plan and design review has been submitted. The project awaits review and approval. The estimated construction timeline has not been announced yet.
Subscribe to YIMBY’s daily e-mail
Follow YIMBYgram for real-time photo updates
Like YIMBY on Facebook
Follow YIMBY’s Twitter for the latest in YIMBYnews






Be the first to comment on "Design Review Requested for 4125 Franklin Boulevard, Sacramento"