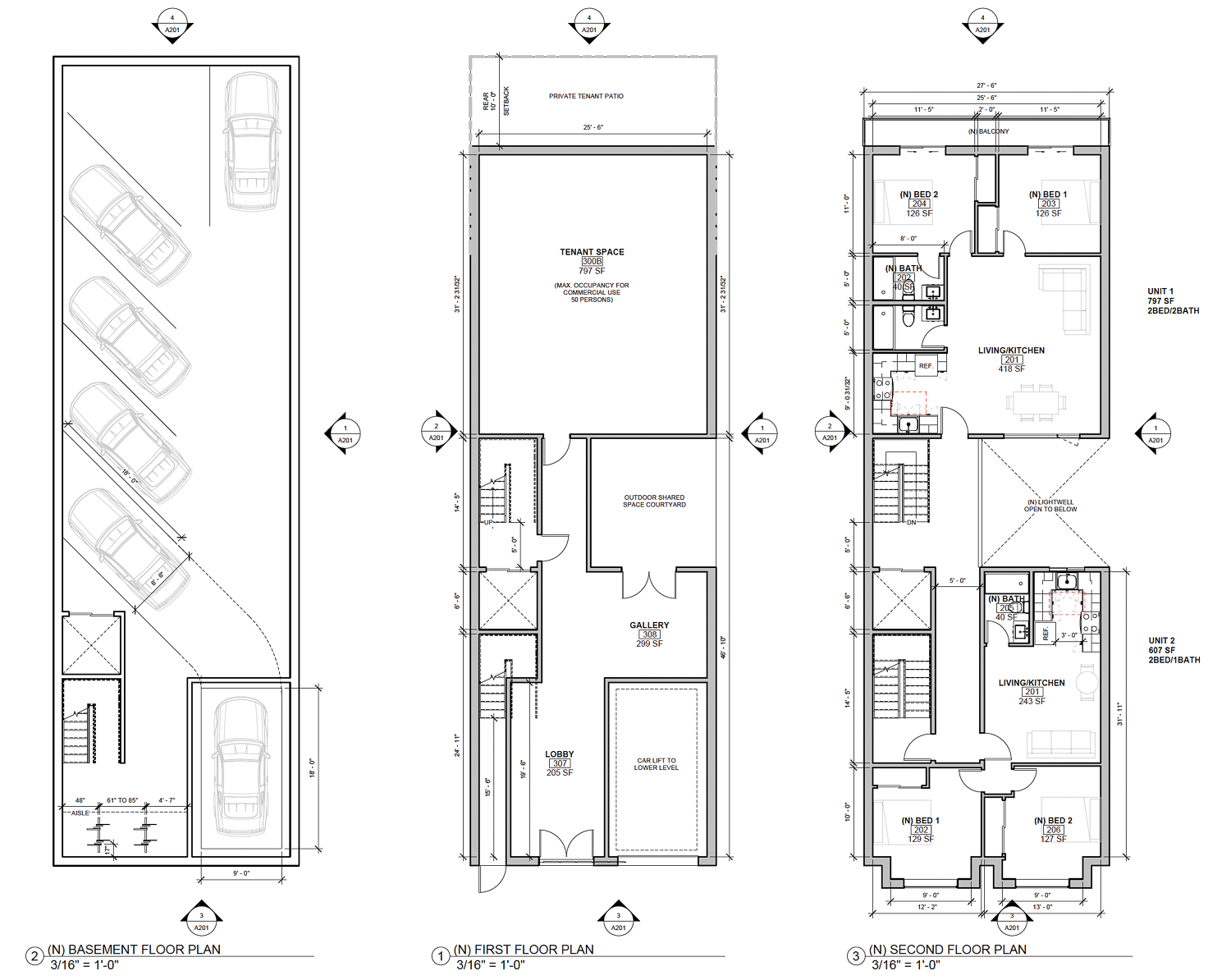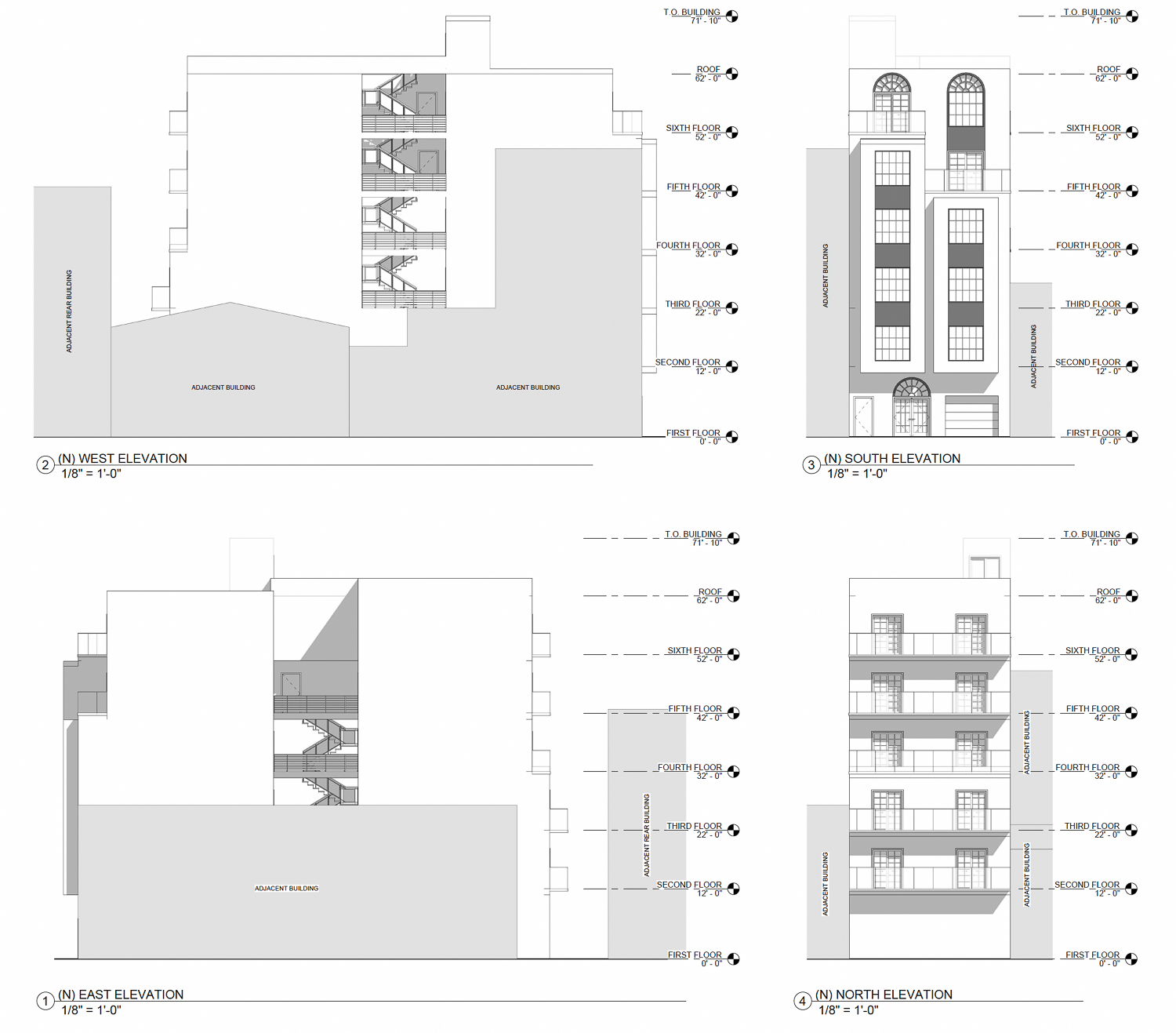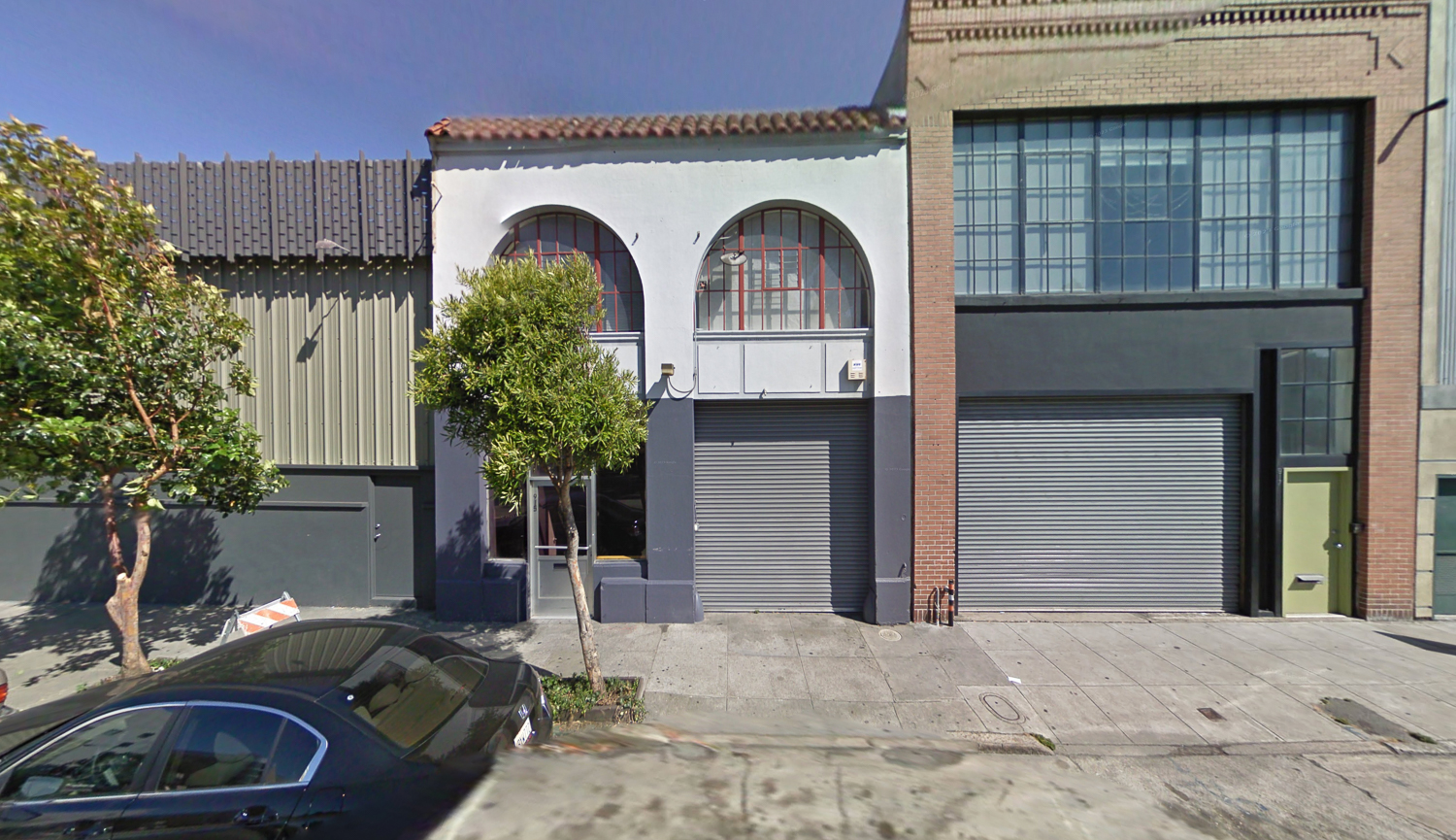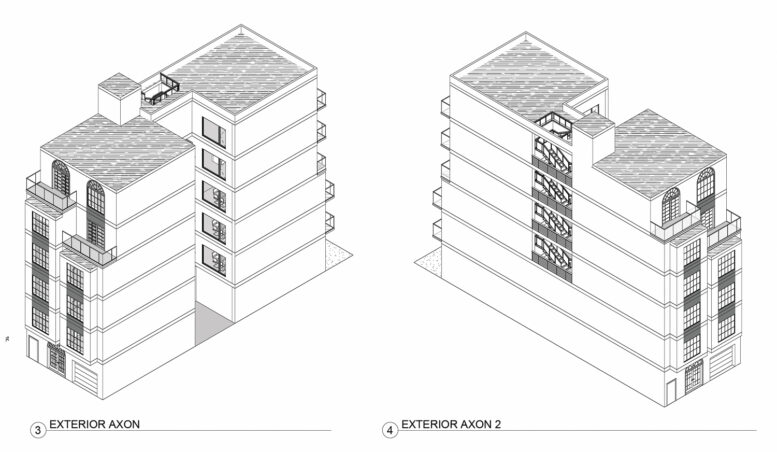Preliminary permits have been filed for a potential six-story residential infill at 915 Bryant Street in SoMa, San Francisco. The project will replace a two-story commercial structure on a narrow parcel with a handful of housing. Chandra Livingston is the property owner.
The preliminary application triggers a project review meeting with city staff to discuss formal permits. The team expects to invoke the State Density Bonus program and Senate Bill 423 to increase residential capacity and streamline the approval process. According to the application, waivers will be requested for zoning regarding rear yard setbacks and other bulk limitations.

915 Bryant Street floor plans showing the basement level, ground-floor, and second floor, illustration by Creates Cool
The 71-foot tall structure will yield 14,800 square feet, including 790 square feet for retail, from the 2,470 square foot parcel. Parking will be included for five cars in the basement garage, accessible with an automated lift. The ground level will include a lobby, gallery, and retail space in the rear. The rooftop will be capped by a garden to “enhance the living experience for the top-floor unit,” as described in the filing.
Apartment types will vary, with four one-bedrooms and five two-bedrooms. The top floor will be entirely dedicated to a penthouse apartment, with two bedrooms and two bathrooms across the 1,480-square-foot floor.

915 Bryant Street elevation views, illustration by Creates Cool

915 Bryant Street, image via Google Street View circa 2009
The design is by the San Francisco-based architecture studio Creates Cool. The firm has released a few black-and-white illustrations. The street-facing facade will feature two bay windows, balconies, and arched top windows at ground level and the top floor. These elements echo the arched windows of the existing century-old building.
The 0.057-acre parcel is located along Bryant Street between 7th Street and Langton Street. Residents will be close to the Hall of Justice and a block from the eight-story affordable housing complex developed by Mercy Housing at 7th And Brannan.
City records show the property last sold in 2007 for $1.55 million. The two-story commercial structure was built in 1924 with Spanish Tiles along the parapet. The estimated cost and timeline for construction have yet to be shared.
Subscribe to YIMBY’s daily e-mail
Follow YIMBYgram for real-time photo updates
Like YIMBY on Facebook
Follow YIMBY’s Twitter for the latest in YIMBYnews






Needs a good building code scrub.