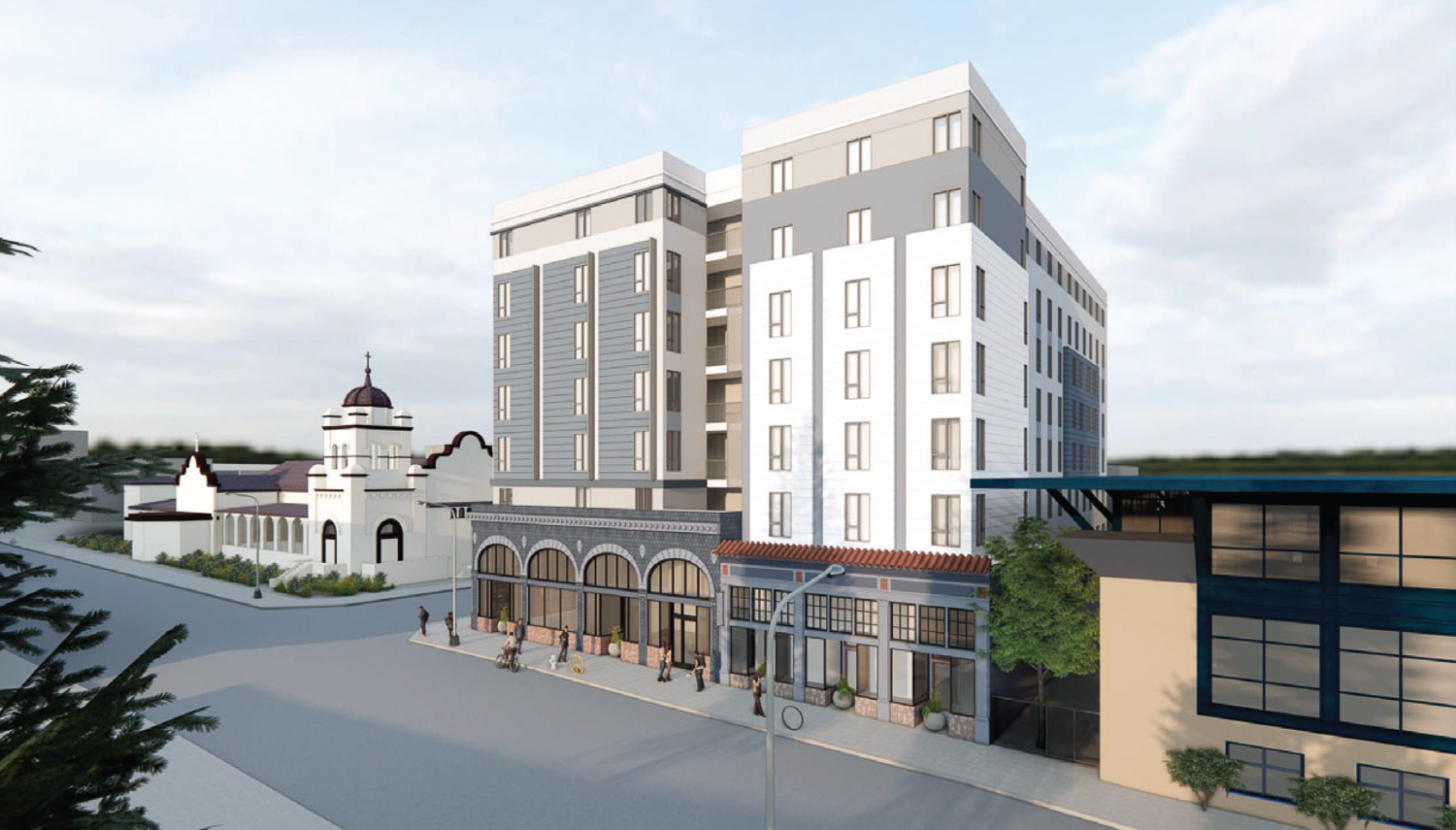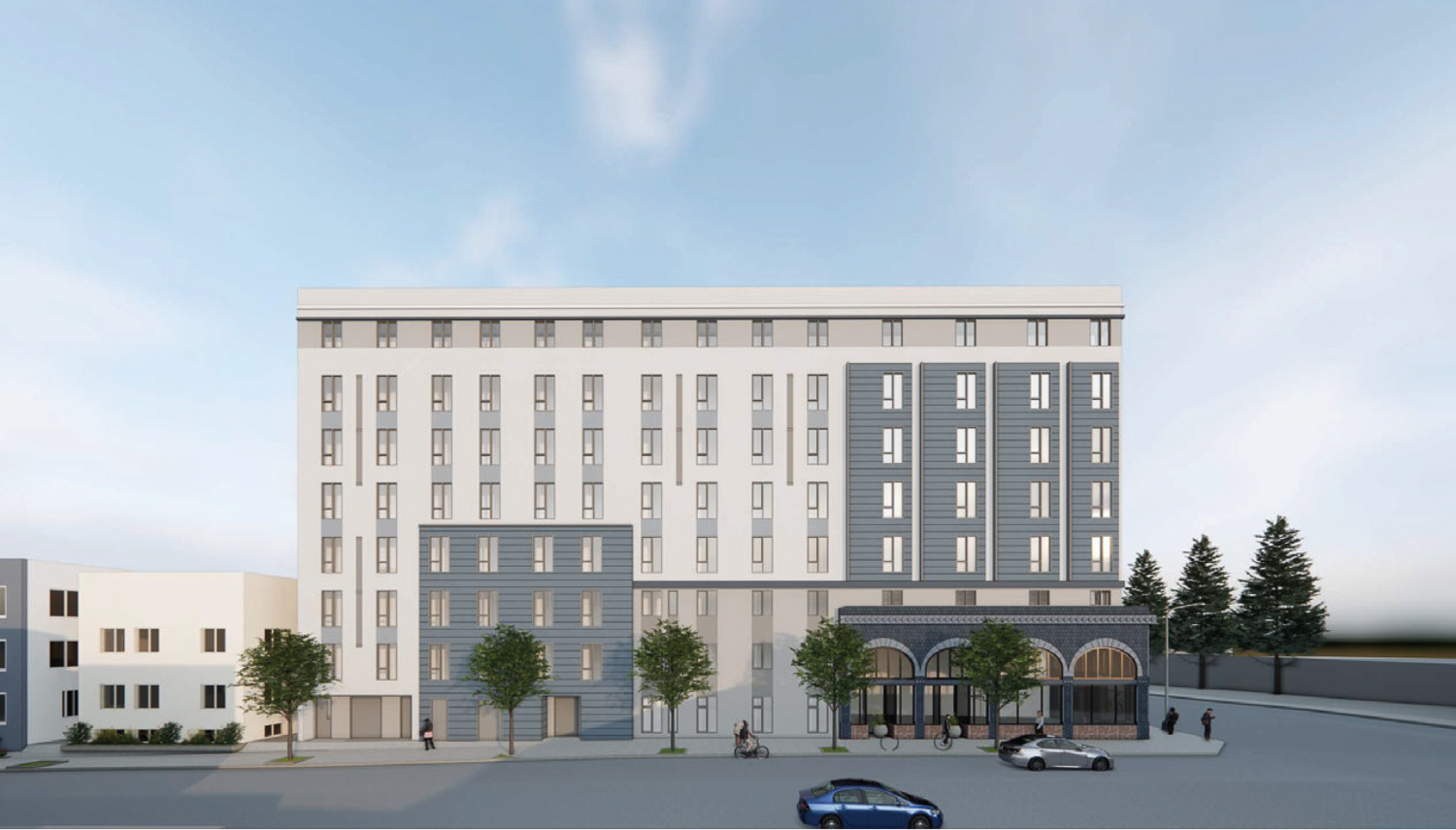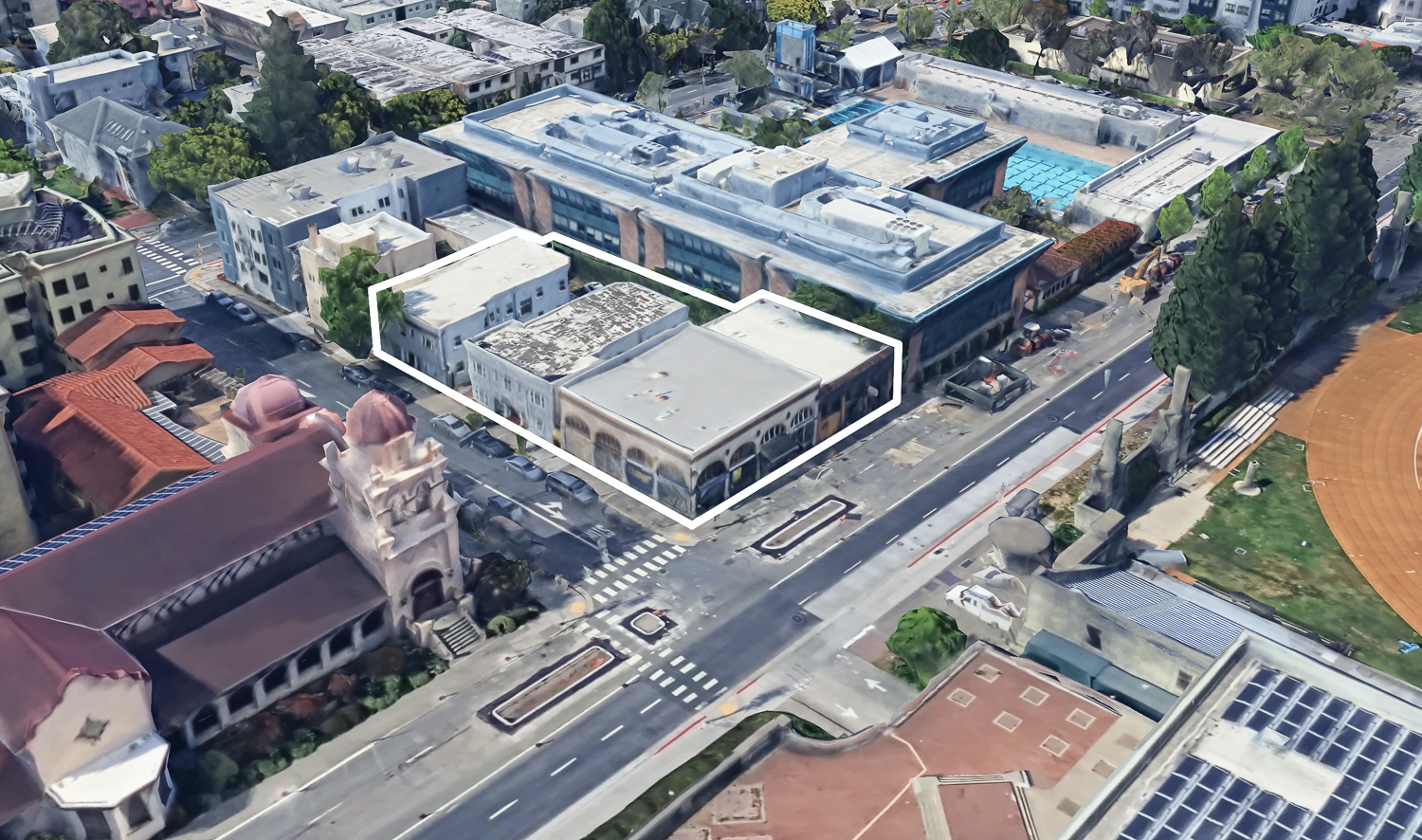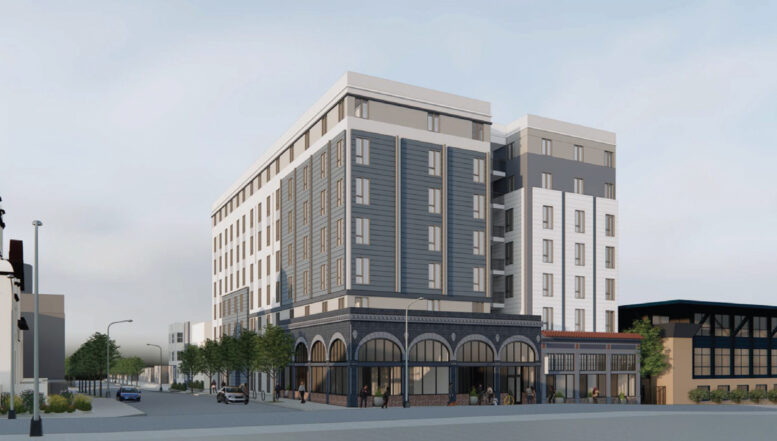The Berkeley Zoning Adjustment Board is scheduled to review plans for the seven-story residential infill at 2300 Ellsworth Street in Southside, Berkeley. The project will replace twelve apartments with 69 new residences, including ten affordable units. Riaz Capital is responsible for the application.
The 85-foot tall building will yield around 72,800 square feet, with 66,055 square feet across 69 units. Apartment types will vary with eight one-bedrooms, 12 three-bedrooms, six four-bedrooms, and 43 five-bedrooms. Parking will be included for 103 bicycles and no cars, a decision that is expected to help reduce local traffic and support public transit.

2300 Ellsworth Street overlooking Bancroft Way, rendering by LDP Architecture
The project will include ten units of affordable housing, allowing the team to use the State Density Bonus program. Waivers and concessions applied by the team will relate to the height, floor count, and open space. The affordability will vary with five units for extremely low-income households, two units for very low-income households, two units for low-income households, and one unit for a moderate-income household.
The updated plans for 2300 Ellsworth include a remarkably different design scheme, shifting away from the hyper-modern iconoclastic design by Stanley Saitowitz Natomas Architects. The new design by LDP Architecture employs a simplistic contemporary podium-style building clad with a mix of white or blue fiber cement plaster. The update will preserve the existing commercial facades at the corner of Ellsworth Street and along Bancroft Avenue.

2300 Ellsworth Street elevation view, rendering by LDP Architecture
The ground-level floor plan will include a corner lobby, bike parking, shared amenity space, trash room, apartments, and a central plaza framed by the structure’s U-shaped floor plan. Floors three through seven will be entirely dedicated to apartments, with open balconies facing Bancroft Way.
The 0.37-acre property is located at the corner of Ellsworth and Bancroft Way, across from Edwards Stadium at the southwest corner of the UC Berkeley Campus. The Downtown Berkeley BART Station is five blocks away, and the busy commercial Telegraph Avenue is two blocks to the east.
Construction is expected to last around 18 to 20 months from groundbreaking to completion. The estimated cost has yet to be shared.

2300 Ellsworth Street, image via Google Satellite
The meeting is scheduled to start tomorrow, Thursday, September 26th, starting at 7 PM. The event will be held in person and online, allowing participation via Zoom. The event will be held at the Berkeley Unified School District Board Room at 1231 Addison Street. For more information, visit the meeting agenda here.
Subscribe to YIMBY’s daily e-mail
Follow YIMBYgram for real-time photo updates
Like YIMBY on Facebook
Follow YIMBY’s Twitter for the latest in YIMBYnews






This building would be much prettier if they stuck to a single facade type.
The street elevation just begs for less “articulation.” I imagine the cost of installation would be substantially cheaper, too, if they stuck to one material.
We’ve never understood City of Berkeley’s insistence on “preserv[ing] the existing commercial facades” — “preserv[ing] the existing commercial facades” just looks confused and, in our opinions, really ugly!
If this is a new building, it should have design-grace to be 100% new!
There really is nothing to be ashamed of by looking like a well-designed building, built in 2024!
Wow! I never heard of a 5 bedroom apartment – and it’s saying most of them are this size! That’s so interesting.
The large apartments near the Cal campus are student housing, typically designed to be rented by the room but sharing amenities.
First of all I like the existing commercial facades for the pedestrians, since it is a historic area across from a Church. In addition, this building looks to completely shade the Building to the west of it, I believe it is the Tang Health Center. This will block all the sunlight from coming into all the windows on the east side of the Tang Center, which from the drawing is quite a few. In addition According to research by the famous architect Christopher Alexander, whenever the height of the building becomes higher than 3-4 stories, the neighborhood becomes less safe and less community oriented. This effect would seem to negate any positives in terms of housing. Research shows that taller buildings make residents feel alienated from the surrounding environs. Please consider rescaling these oversized housing communities so they can remain vibrant for many years to come.
Paris is FINE and it’s on average 5-6 stories.
Get over this false dichotomy of sunlight causing a ghetto.
If ACTUALLY following the science, the lack of a tree canopy causes much more harm of physical, mental, and social wellbeing.
Also, homelessness tends to be much higher of a society instability, but no snobby property heir likes to take that in account.
Elmer, research you refer to was done in relation to old exiting buildings.
Good new design takes into account that interiors of buildings need far more “social space” than long hallways with cooky-cutter doorways.
These buildings, intended for students, will have interior “social spaces”!
This is fantastic that the shopfronts will be retained! They add so much to the pedestrian experience on Bancroft Way.
I rarely complain about design, but that’s one hideous building. They should’ve kept it simple. The Ellsworth side is passable; the Bancroft side is truly regrettable either way its two mismatched lobes.
Agree!