New details have surfaced for the proposed 14-story infill at 2812 Mission Street in San Francisco’s Mission District. A preliminary plan-set drafted by the project architect, oWow, has been published by the city, putting the full power of Assembly Bill 1287 on display. Philip Lesser is responsible for the application and filing through the San Mateo-based Lesser Enterprises LLC.
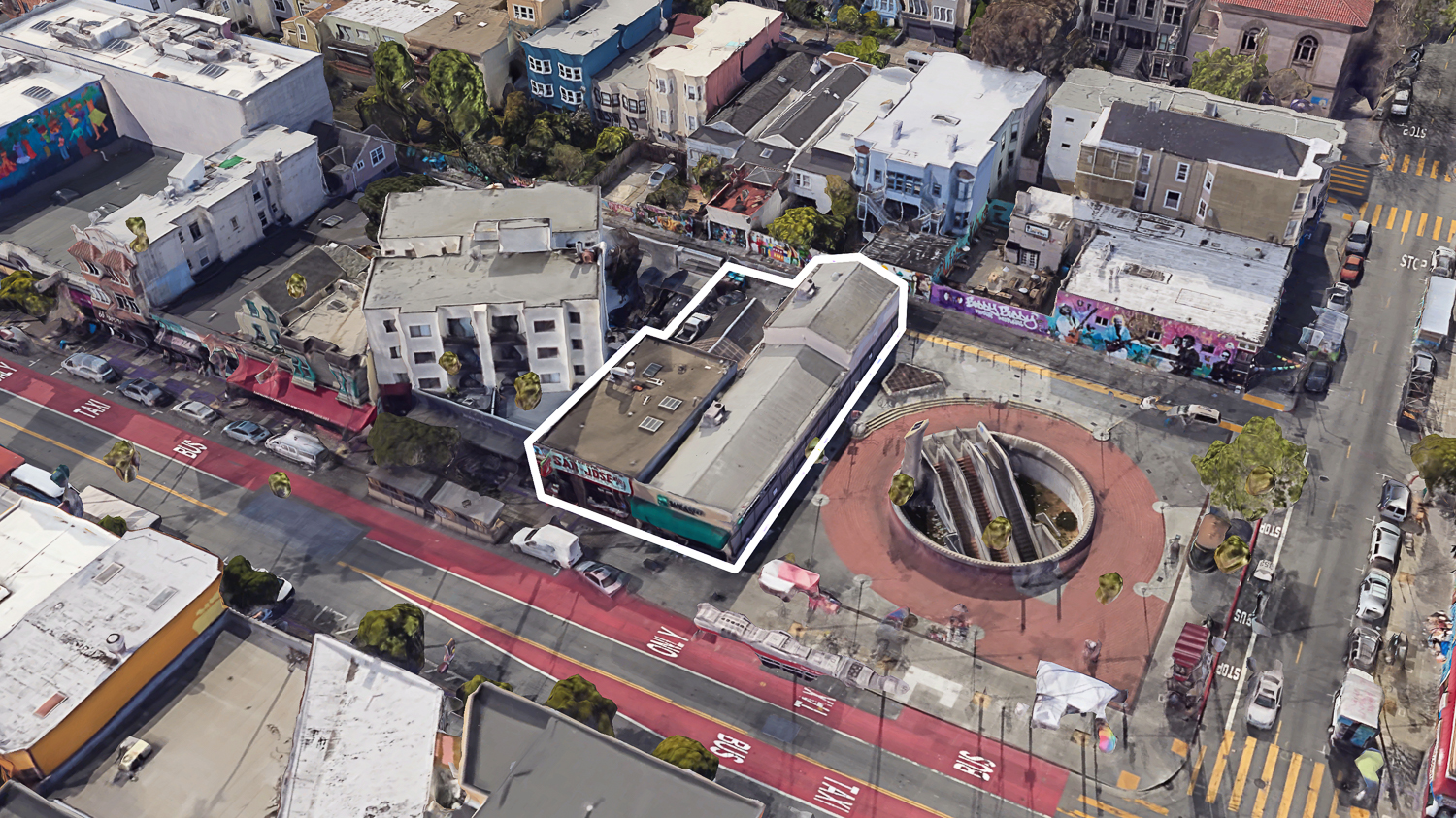
2812-2830 Mission Street, image via Google Satellite
The 137-foot tall structure is expected to yield around 88,300 square feet, including 85,950 square feet for housing and 2,400 square feet for retail. Unit types will vary, with 20 studios, 43 one-bedrooms, and 43 two-bedrooms. Parking will be included for 103 bicycles in a ground-level room connected to the residential lobby. While some private balconies are incorporated into the southern elevation’s light well, shared amenities will be elevated to the rooftop lounge and open-air deck.
The team is using Assembly Bill 1287 to achieve a 100% density bonus by designating 16 affordable units. Eight of the residences will be for very low-income households and eight for moderate-income households. To allow the project to achieve its increased residential capacity, the team has requested a height limit waiver and concessions related to the rear yard size, dwelling unit exposure, narrow street and alley requirements, and useable open space.
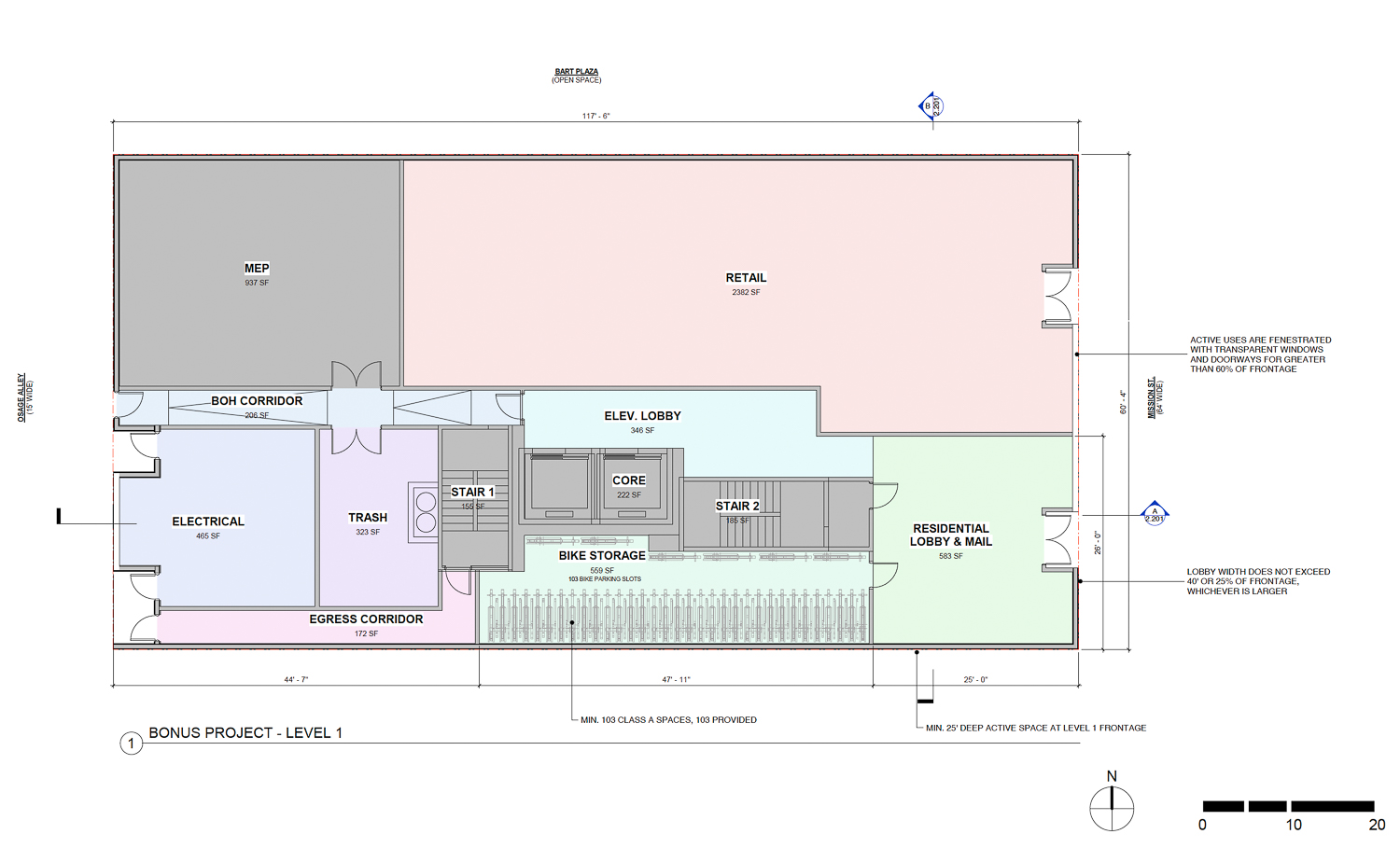
2812 Mission Street ground-level floor plan, illustration by oWow
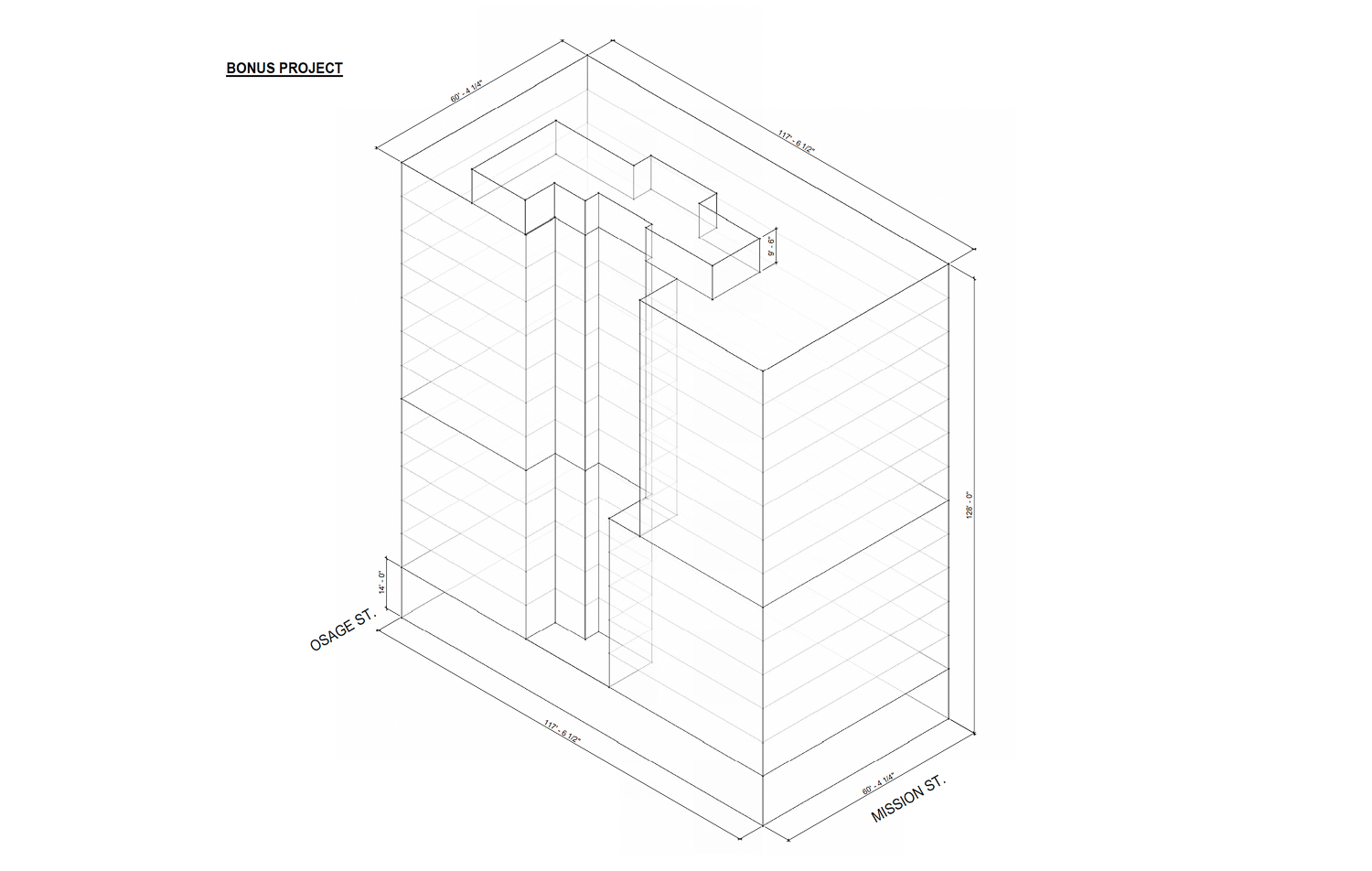
2812 Mission Street isometric view, illustration by oWow
The preliminary plan-set does not include any details about the future design of 2812 Mission Street. Looking at the team’s other work in San Francisco can provide some insight into the team’s approach to narrow high-rise infills. Earlier this year, oWow filed similar AB 1287-increased plans for 960 Howard Street in SoMa. There, the tower is clad with a mix of fiber cement, colorfully blue laminate panels, and floor-to-ceiling windows.
The 0.15-acre project site is located along Mission Street between 24th and 25th Street. The northern property line overlooks the city’s busy 24th Street BART Station. The site is close to the Carnegie-built public library at 300 Bartlett Street, where crews are overseeing the renovations and expansion of the historic civic landmark.
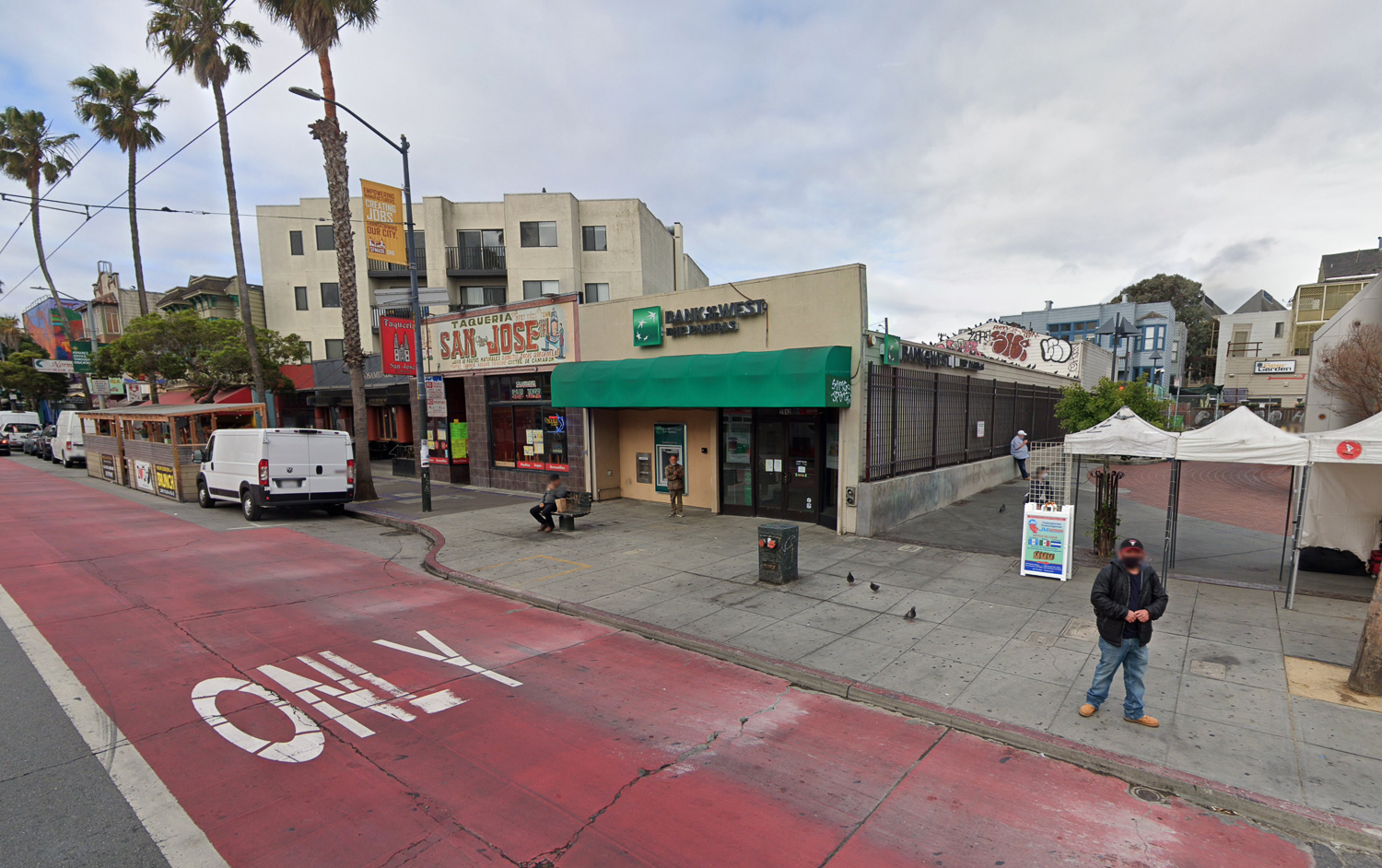
2812-2830 Mission Street, image via Google Street View
Demolition will be required for two single-story commercial buildings occupied by a taqueria and bank. The estimated cost and timeline for construction have yet to be established.
Subscribe to YIMBY’s daily e-mail
Follow YIMBYgram for real-time photo updates
Like YIMBY on Facebook
Follow YIMBY’s Twitter for the latest in YIMBYnews

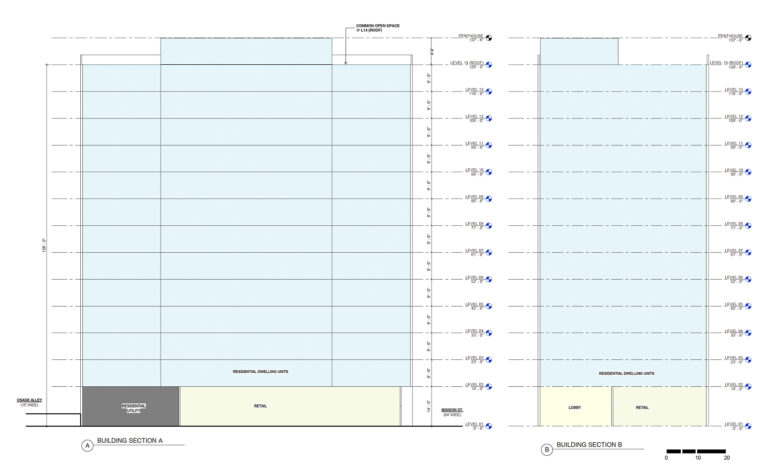




Super excited for this slice of the Mission to get built up. It’s criminal to think that we have a “mass transit” system with so little density and housing adjacent. These BART plazas should be busy, well-maintained gathering areas for the community (and tourists) with seats, trash cans and retail. They should feel more like a park and less like a parking lot IMHO.
oWow has an interesting approach but I haven’t been super impressed with the quality and finish of their work. I think it would benefit us all to challenge design standards and push for a better, higher quality design for this site—a la David Baker Architects, etc.
Super excited, just lol. What a joke. 8 low income studios, bravo YIMBY’s.
Housing crisis averted. /s
It’s crazy that some Bart stations surrounded by single story buildings in SF.
What does the building look like? Anyone who thinks that it’s okay to show a simple building section and site plan should have their heads examine?
Too bad BART presumably won’t let the retail space front the plaza. Would be great if a restaurant or cafe in that space could utilize outdoor seating on the plaza to better activate it.
What makes you think BART won’t allow plaza-facing retail? That’s exactly what was being proposed at 16th St BART before the activists destroyed that project (the so-called “Monster in the Mission”).
Just based on the floor plan for the ground floor that was published.
Whatever happened to the Miracle on the Mission building at 16th and Mission?
From what I recall, the activists successfully stole it (ie. the developer handed it over to the city for a potential BMR project) and its in funding purgatory with no real substantive progress to note.
More housing in a transit rich area is great. Minor changes, some more family oriented 3 bedroom units would be great
Nobody who rides BART to work is going to able to afford these. 8 low income units total.
Right, because we live in a city where people who can afford to buy a modestly scaled condo are clearly not riding public transit whatsoever. Real talk, the 6 figure salary crowd are probably the only group who actually pay to ride transit at this point.
I love futures grocery stores, supermarkets, shopping centers, malls and restaurants.
I always love futures grocery stores, supermarkets, shopping centers, malls and restaurants
I love grocery stores, supermarkets, shopping centers, malls and restaurants