The Oakland Planning Department has approved plans for a five-story residential infill at 220 Alice Street in Oakland’s waterfront Jack London Square neighborhood, next to Downtown Oakland. The proposal could bring 160 apartments to a low-slung parcel across from the Amtrak transit station. Riaz Capital is the project sponsor.
The 71-foot tall structure will yield around 86,150 square feet, including 67,600 square feet of housing and 1,250 square feet of retail. Parking will be included for 80 bicycles and no cars. The application uses the State Density Bonus program to increase its residential capacity. The project will create 160 studios, with apartments ranging from 309 to 575 square feet each. Of the 160 units, 30 will be deed-restricted affordable.
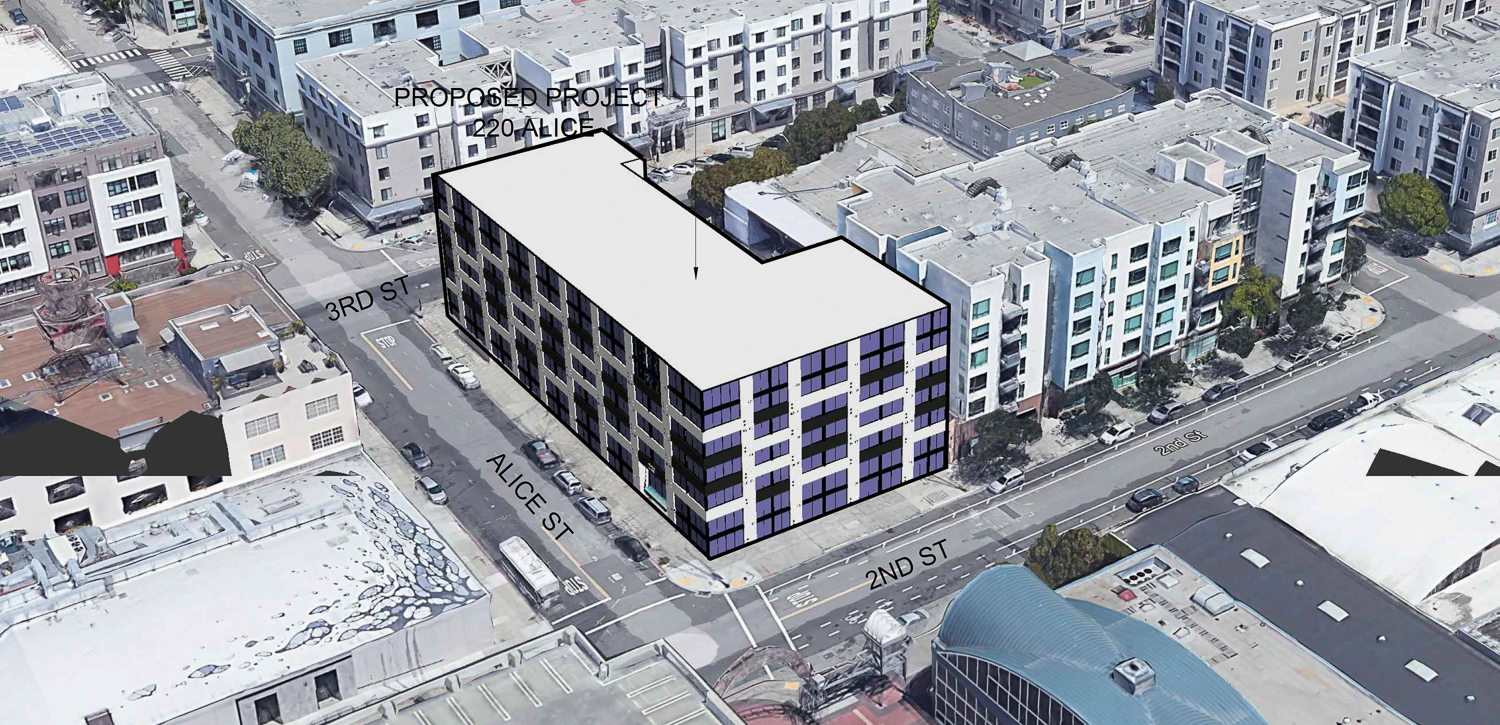
220 Alice Street, rendering by Stanley Saitowitz | Natoma Architects
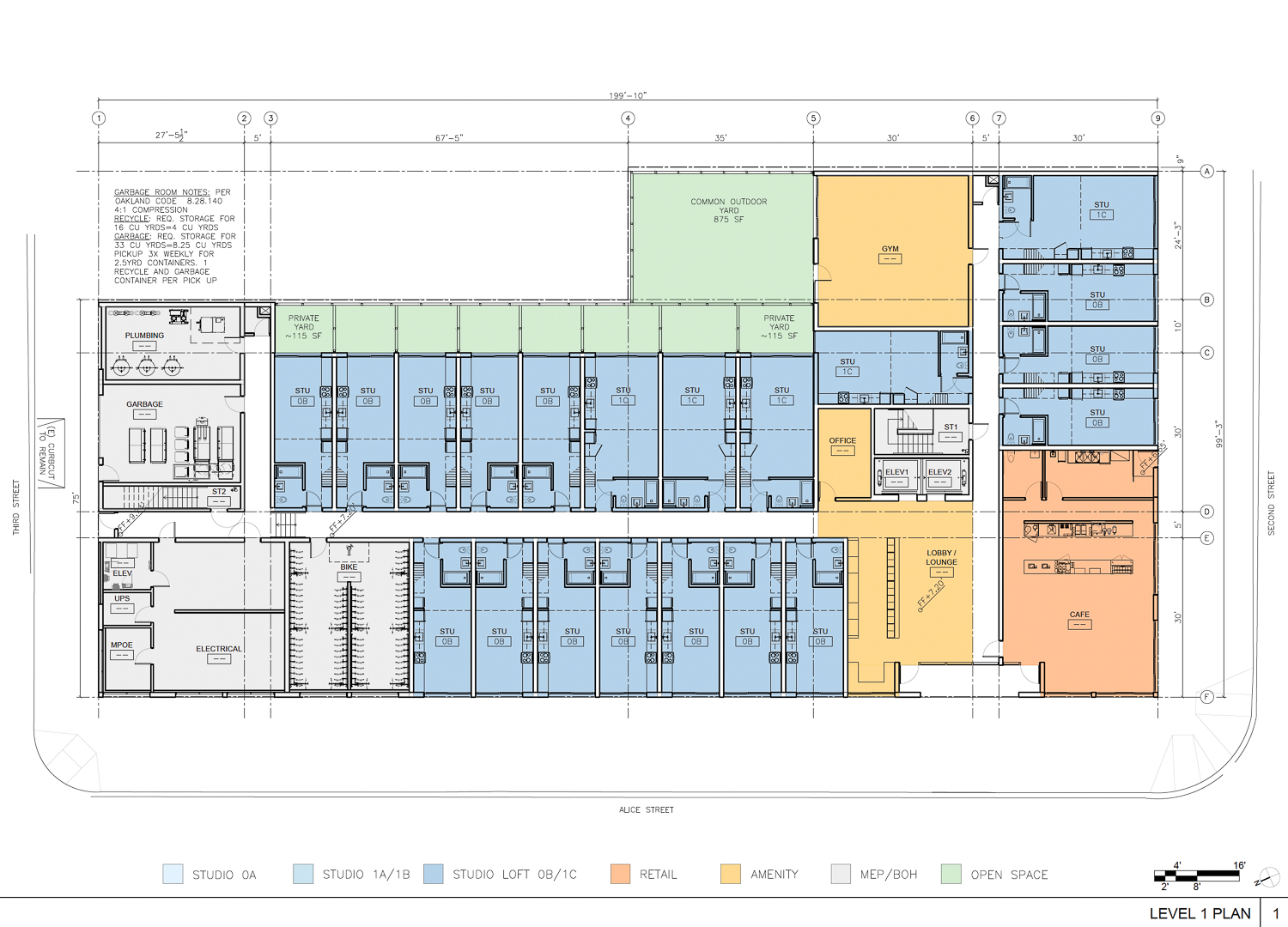
220 Alice Street ground-level floor plan, rendering by Stanley Saitowitz | Natoma Architects
At ground level, residents will enter through the lobby and by the lounge, which is connected to the cafe and package room. From there, the floor includes a fitness center, rear-lot courtyard, the management office, and bicycle parking storage.
Stanley Saitowitz | Natoma Architects is responsible for the design. The approval has highlighted new designs published by the team in 2023, shifting away from the prior hyper-dense gridded brick facade to a much wider paneled-grid system. For the newer design, the team describes in the plan set that to express the “smaller residential vertical scale, the building is articulated at 25′ intervals. Each of these vertical bays is then further subdivided at the apartment scale with recessed ribbon windows.”
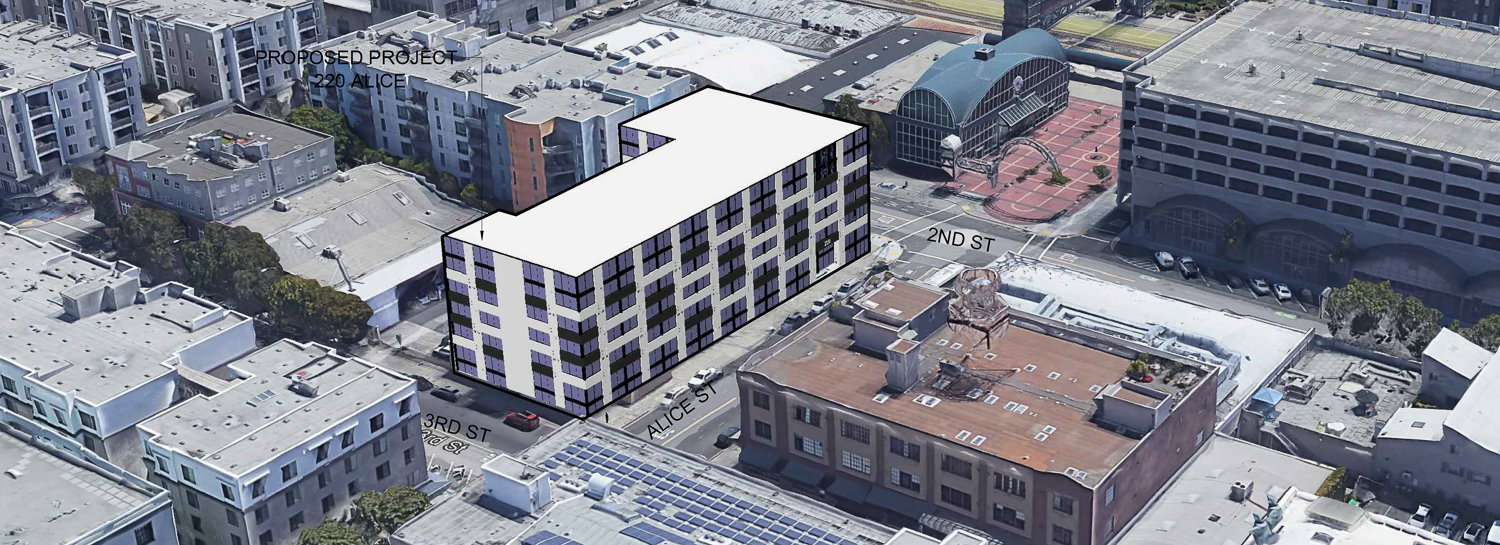
220 Alice Street aerial view, rendering by Stanley Saitowitz | Natoma Architects
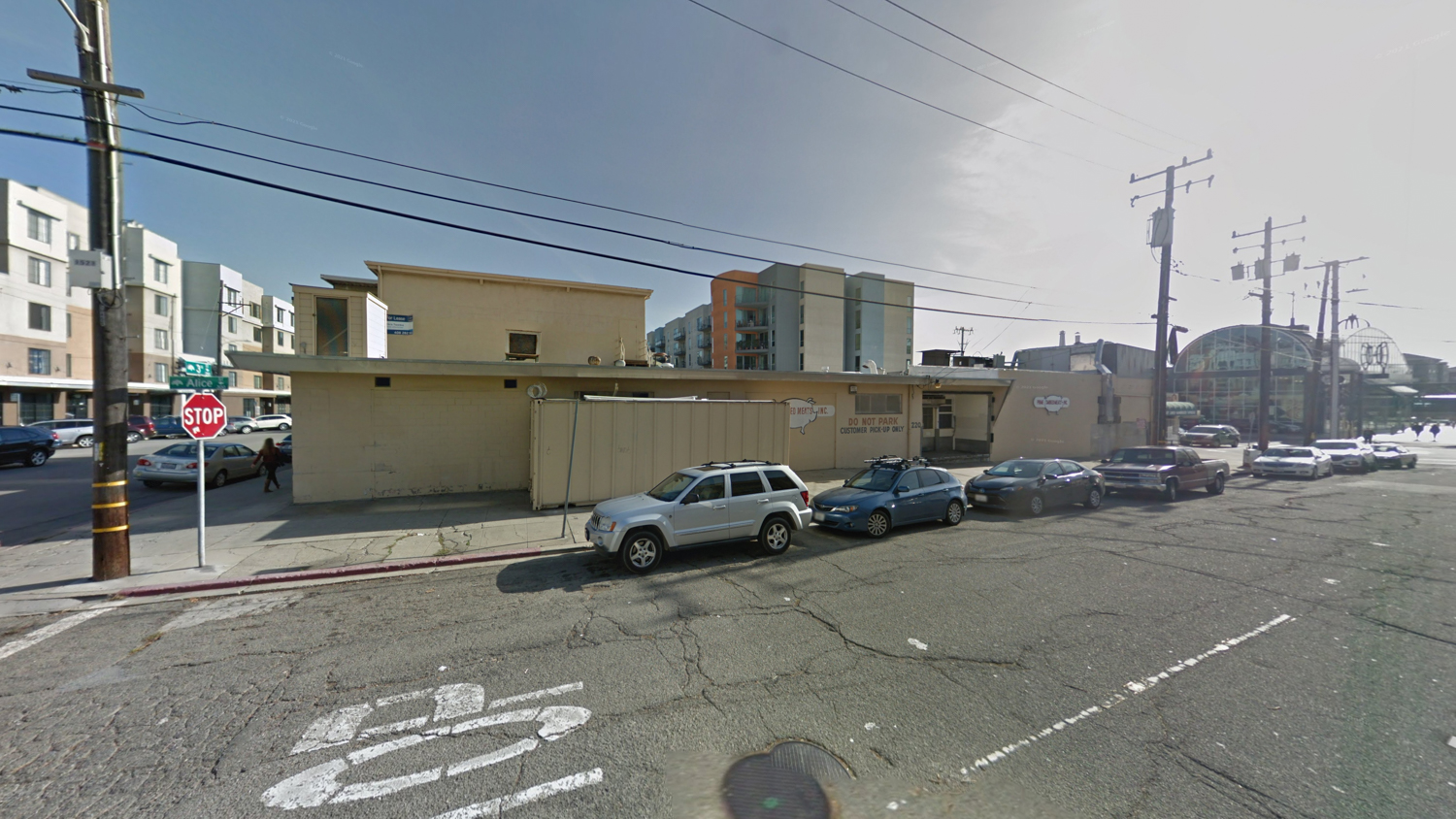
200-220 Alice Street existing building, image via Google Street View
The 0.4-acre parcel is located along Alice Street between 2nd and 3rd Street. Residents will be across from the Oakland Jack London Square transit center, serviced by AC Transit, Amtrak, and Capitol Corridor. For more regional transit, the Lake Merritt BART Station is just under ten minutes away on foot.
The estimated cost and timeline for construction have yet to be shared.
Subscribe to YIMBY’s daily e-mail
Follow YIMBYgram for real-time photo updates
Like YIMBY on Facebook
Follow YIMBY’s Twitter for the latest in YIMBYnews

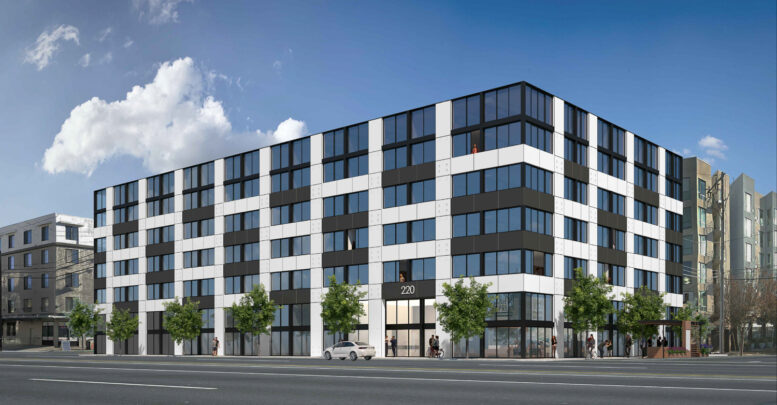
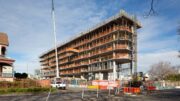
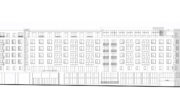
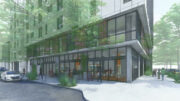

Great that more housing is being made in a public transit available area. Will there be three bedroom units for families included? Thanks.
The only way to get 3 bedroom units is to pass building code changes such as single stair reform.
So many studios! What about for couples or families?
Uninspired design.
Good that there is to be housing at that location but it seems there should be a bit more variety. The design is very boring and doesn’t appear to be a residential building in scale or articulation. It looks like a minimal design effort. I expect better from this architect’s office.
Looks very boxy to me.
Yes, as indicated in the fourth ‘graph above, Stanley Saitowitz/Natoma Architects is responsible for the design. Boxy is what they do and their stock in trade. They would call it “modern”.
We should be building much higher in Jack London. The businesses there need a lot more density to thrive.
We need parking available for cars with this many units. Not just bikes. How did this get approved for no parking.