New details have been published alongside a recent public meeting for a 23-story student dorm at 2200 Bancroft Way in Southside, Berkeley. The undergraduate dorm is expected to replace a university-owned two-story commercial structure and surface parking lot with as many as 1,634 beds and a new dining facility. UC Berkeley Capital Strategies is responsible for the application.
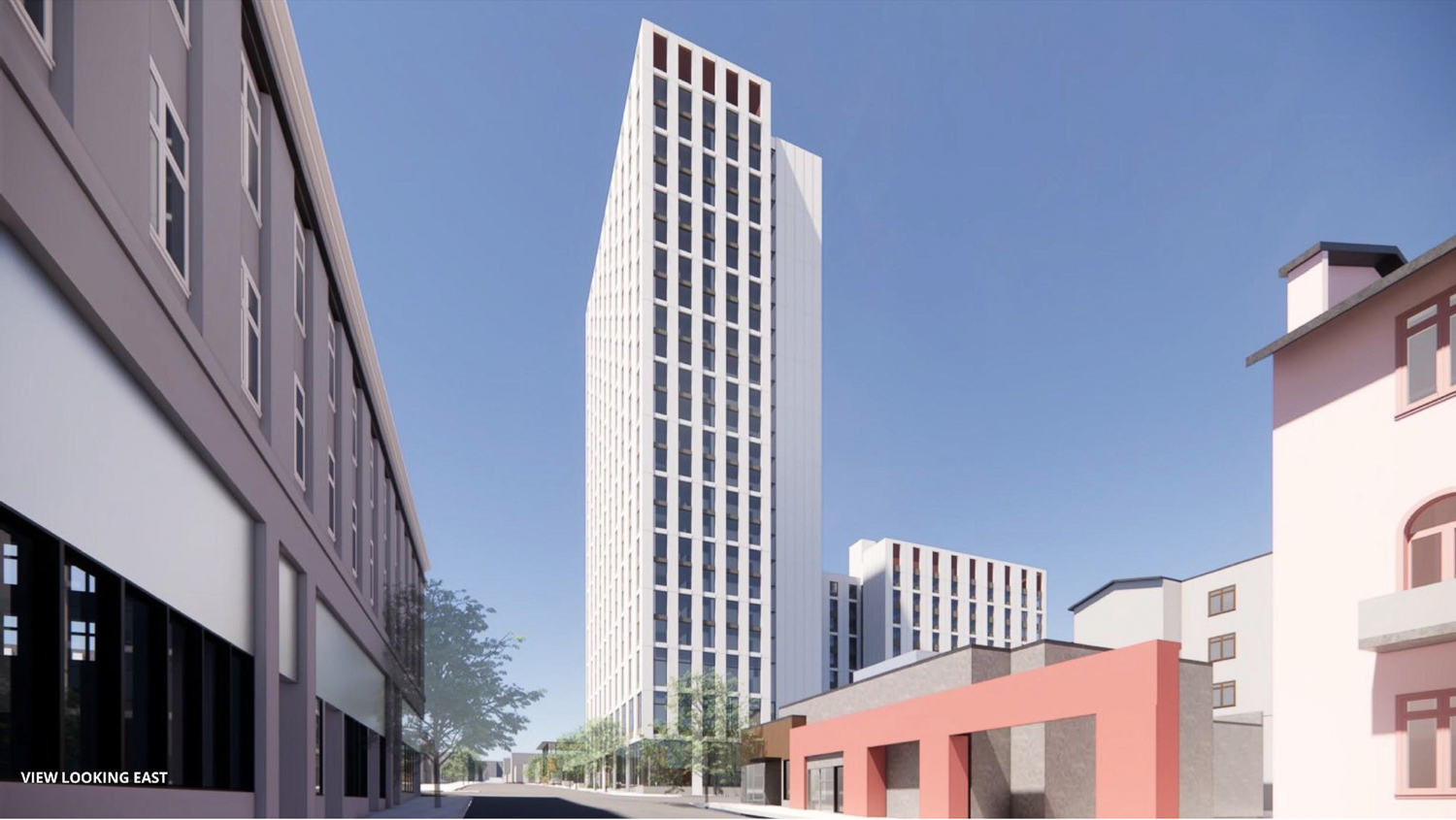
Bancroft-Fulton Student Housing looking east, rendering by KieranTimberlake
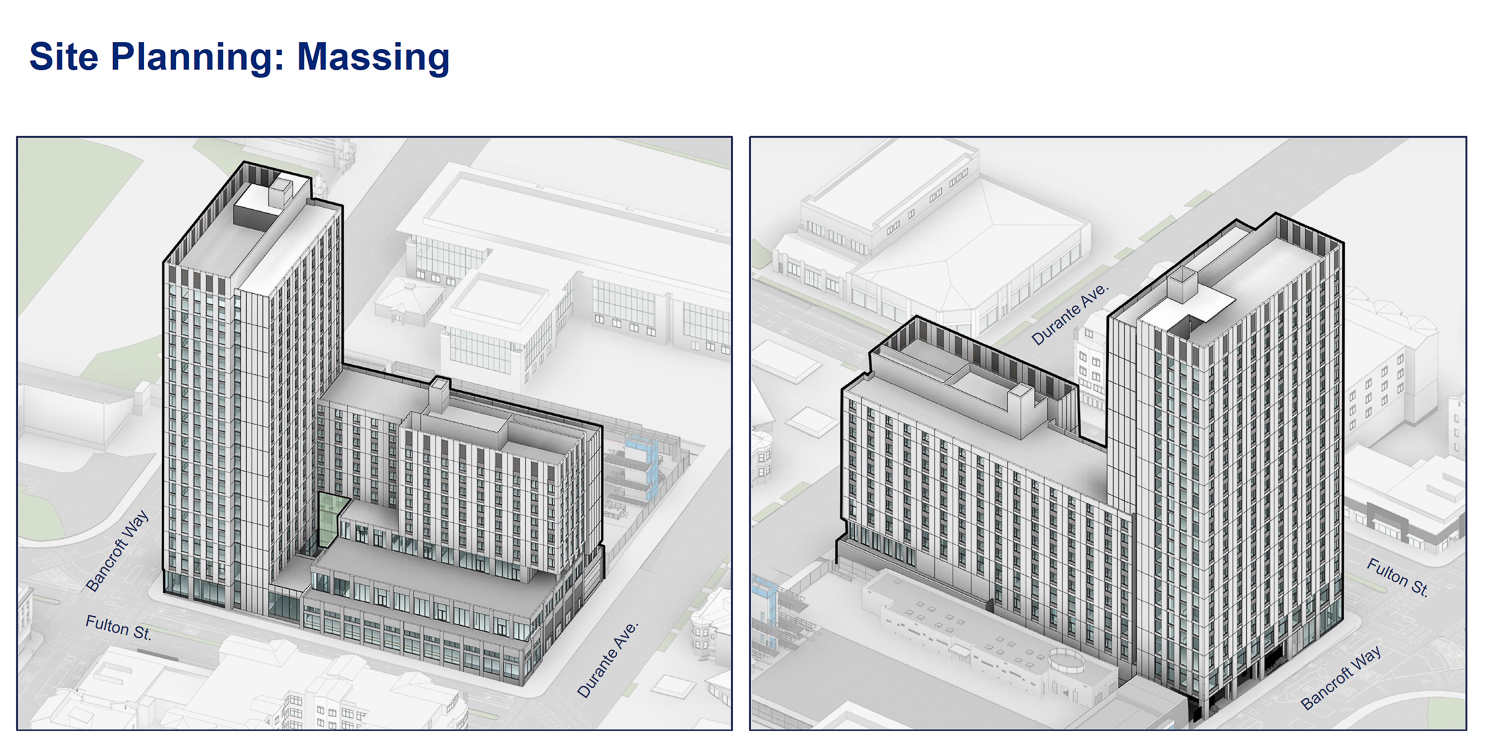
Bancroft-Fulton Student Housing massing, illustration by KieranTimberlake
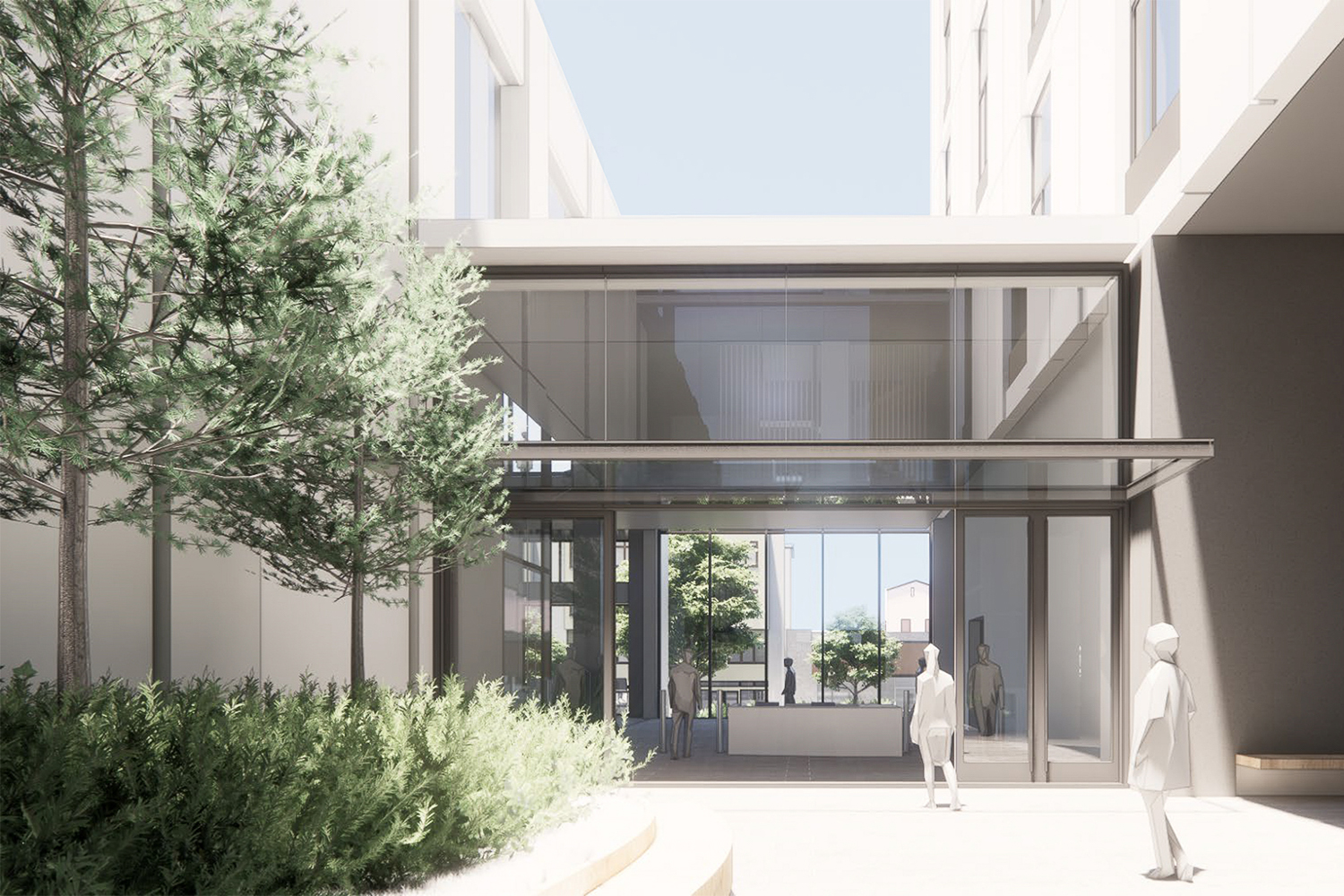
Bancroft-Fulton Student Housing lobby entrance, rendering by KieranTimberlake
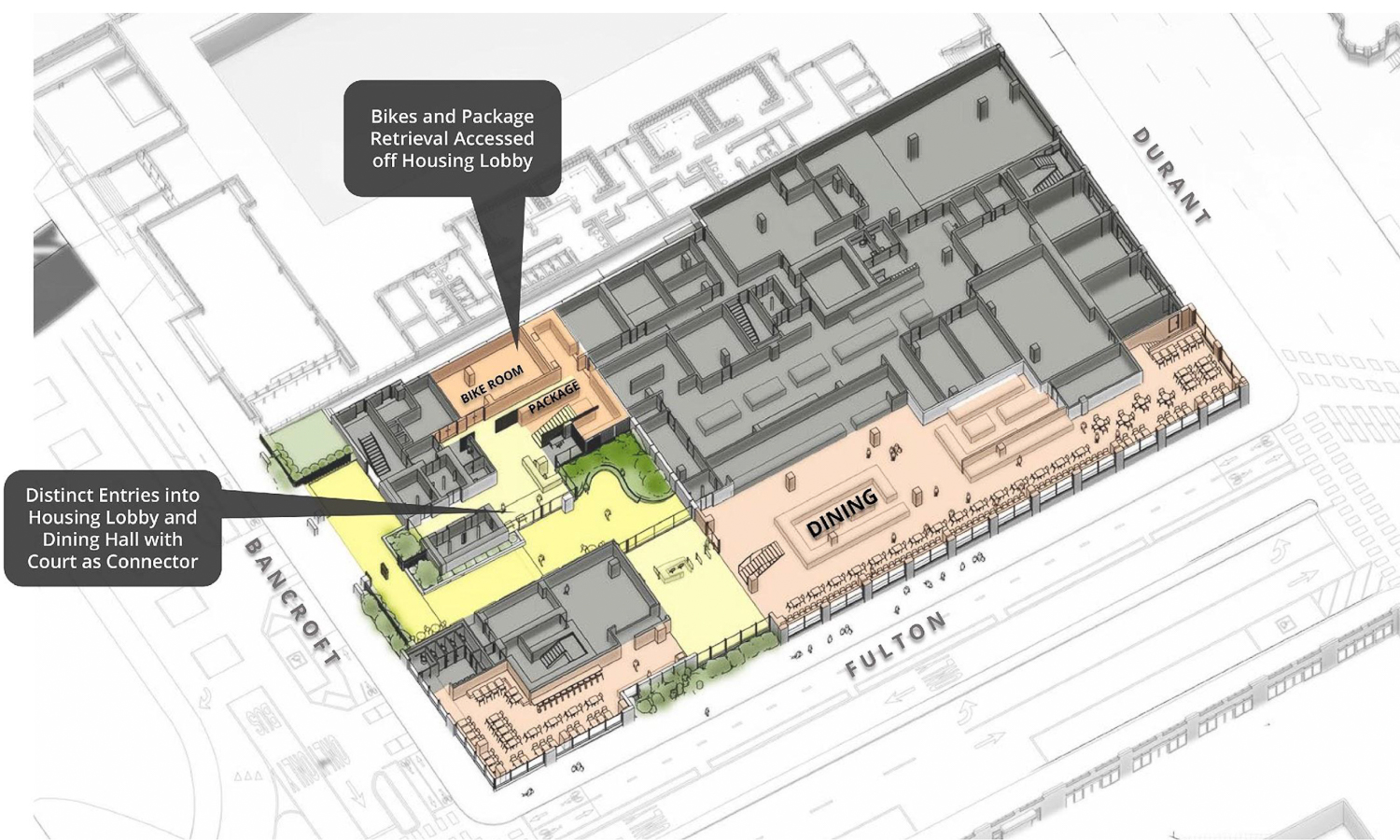
Bancroft-Fulton Student Housing floor plan, illustration by KieranTimberlake
The 23-story tower will yield approximately 340,000 square feet of housing and 19,500 square feet of open space. The block-wide massing will be articulated with a three-story podium, a 12-story extension, and the striking 23-story tower. Residential amenities include a 500-seat two-story dining facility, social lounges, laundry rooms, and a fitness center. Additional podium amenities will include bicycle storage and a central courtyard.
The representative for UC Berkeley Capital Strategies confirmed for YIMBY that the tower will rise approximately 260 feet tall, with the south addition rising 118 feet above grade. This makes it the fourth-tallest tower in Berkeley’s pipeline, surpassed by a trio of residential proposals at 2190 Shattuck Avenue, 2128 Oxford Street, and the potential tallest building at 1998 Shattuck Avenue. In each case, these projects hope to capture the intense demand for student housing generated by the university.
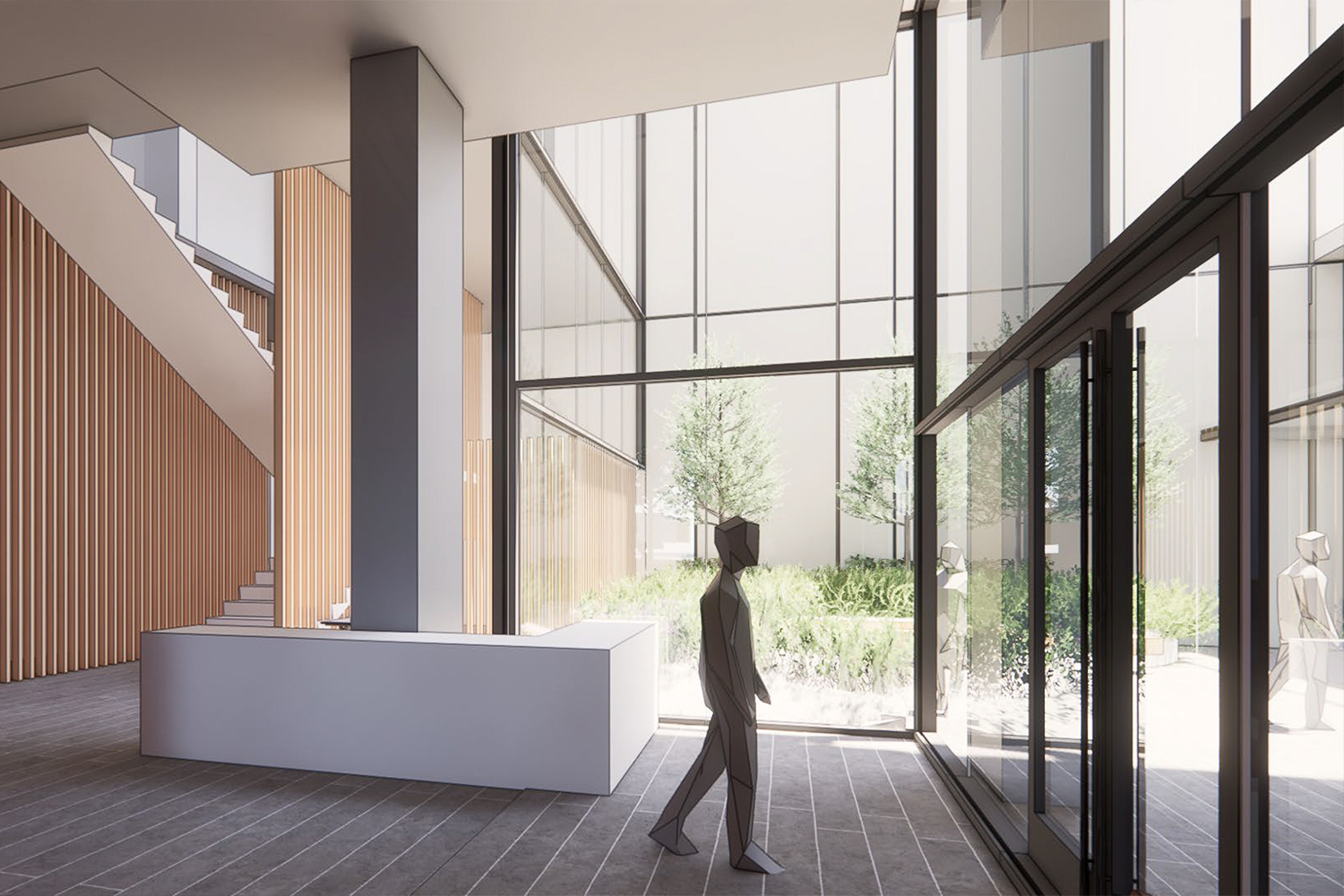
Bancroft-Fulton Student Housing lobby interior, rendering by KieranTimberlake
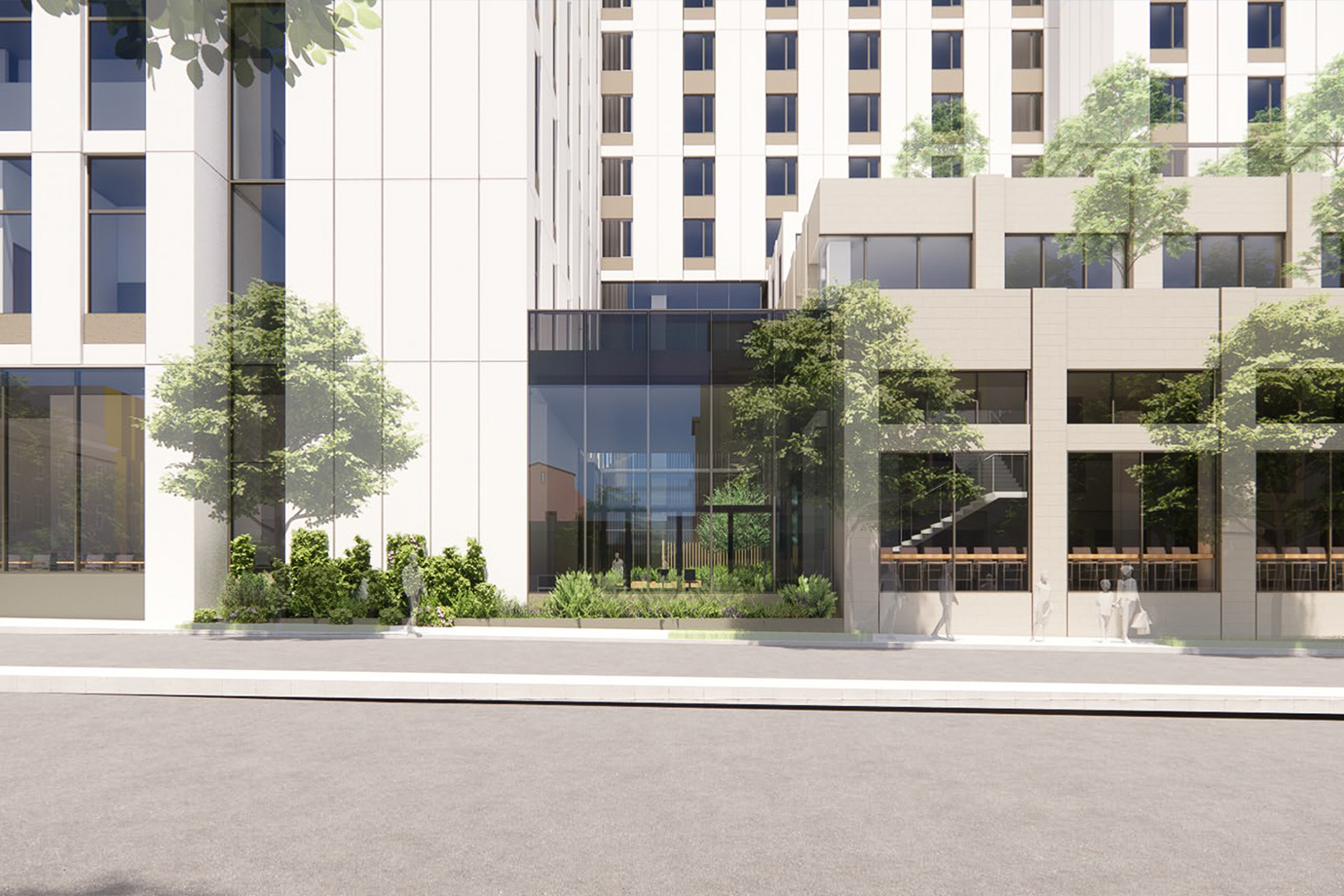
Bancroft-Fulton Student Housing sidewalk view, rendering by KieranTimberlake
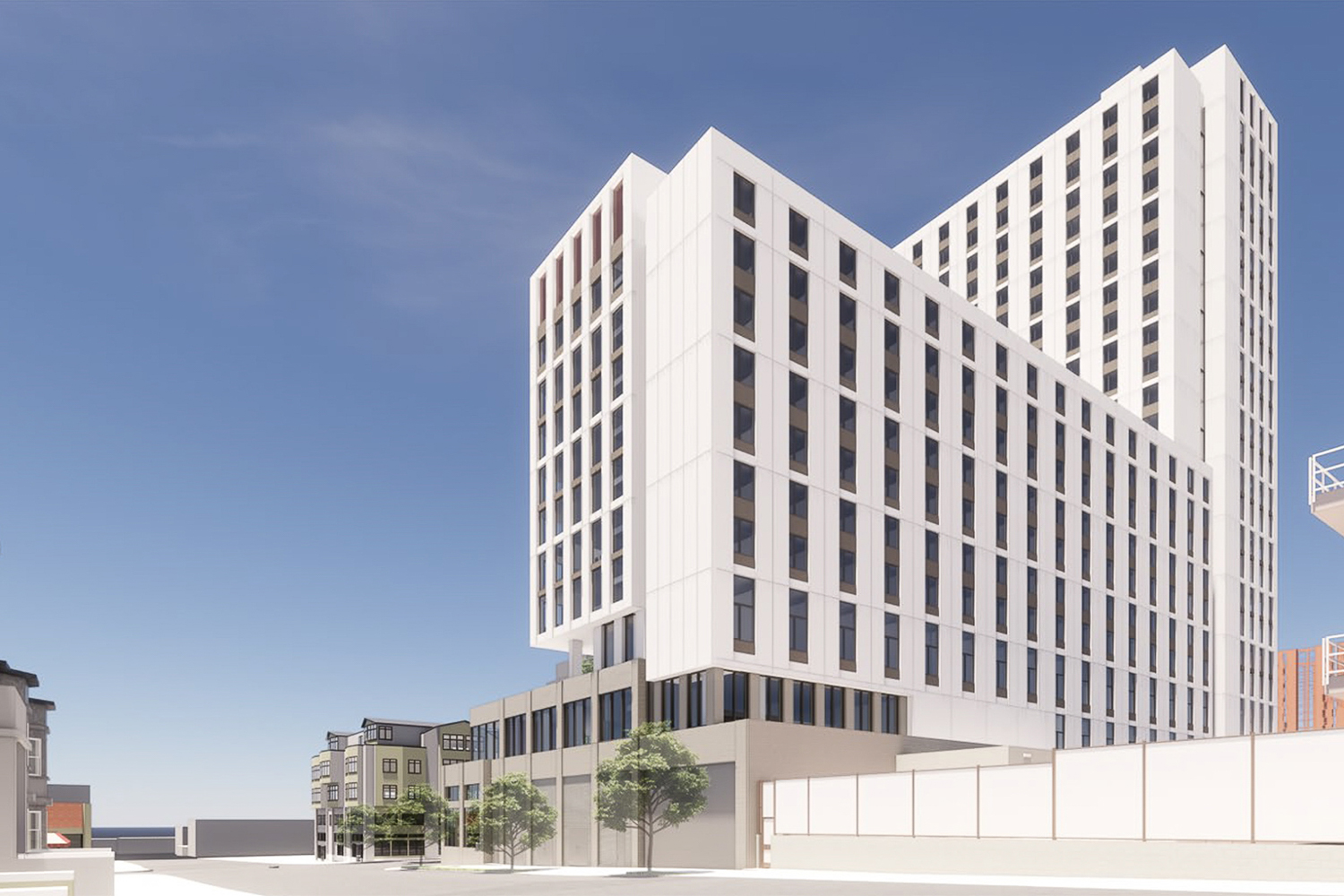
Bancroft-Fulton Student Housing seen along Durant, rendering by KieranTimberlake
Philadelphia-based KieranTimberlake is responsible for the design. Illustrations show a minimalist contemporary design wrapped in white and grey panels around floor-to-ceiling windows. The podium will be clad with stone panels, while the tower facade will have glass-fiber reinforced concrete panels. Speaking with YIMBY, the UC Berkeley Capital Strategies representative emphasizes that while the renderings have recently been shared, the team is “planning to present the proposed project to the UC Board of Regents for approval in early 2025. Until then, the project’s design and construction schedule are not finalized.”
The 0.8-acre property is located on the southwest corner of the UC Berkeley Campus along Fulton Street between Bancroft Way and Durant Avenue. Residents will be a block from Shattuck Avenue and three blocks from the retail-rich Telegraph Avenue to the east. Downtown Berkeley BART Station will be under ten minutes away on foot.
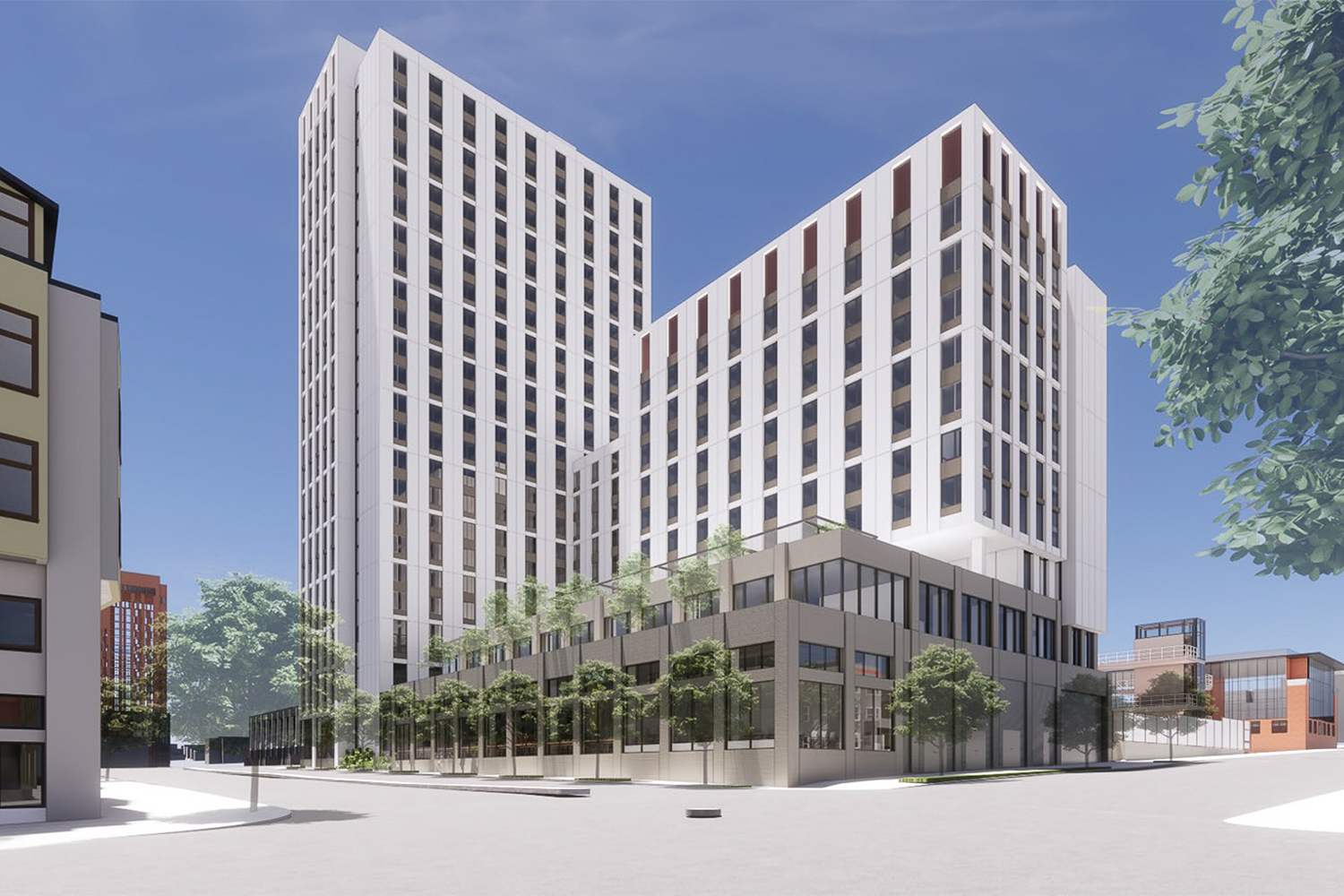
Bancroft-Fulton Student Housing pedestrian view from Fulton and Durant, rendering by KieranTimberlake
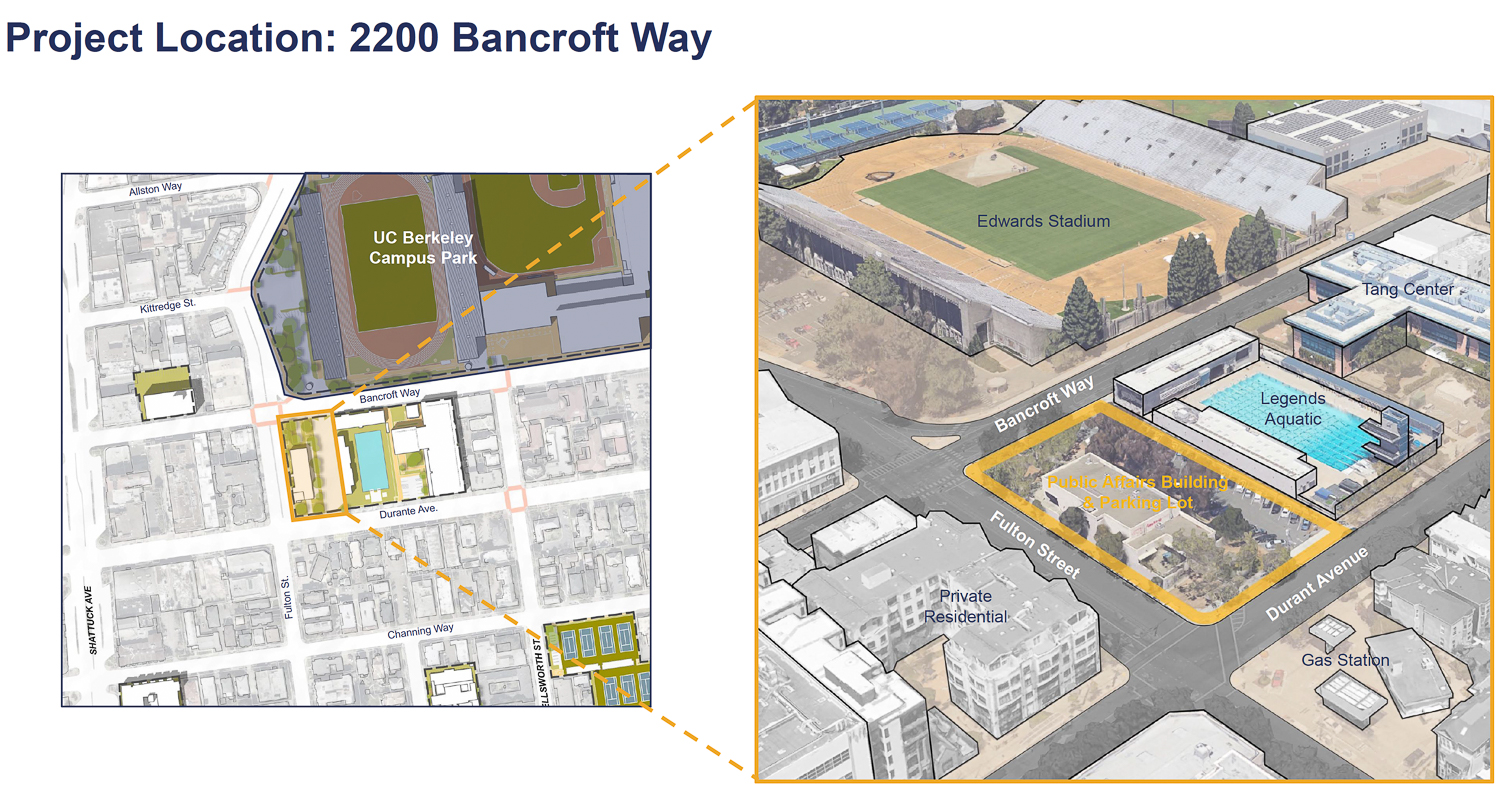
Bancroft-Fulton Student Housing site location, illustration by KieranTimberlake
Construction is expected to cost around $465 million, with final approval from the UC Regents in January next year. Construction is expected to last from October 2025 through July 2028. The team is aiming to achieve LEED Gold certification.
Subscribe to YIMBY’s daily e-mail
Follow YIMBYgram for real-time photo updates
Like YIMBY on Facebook
Follow YIMBY’s Twitter for the latest in YIMBYnews

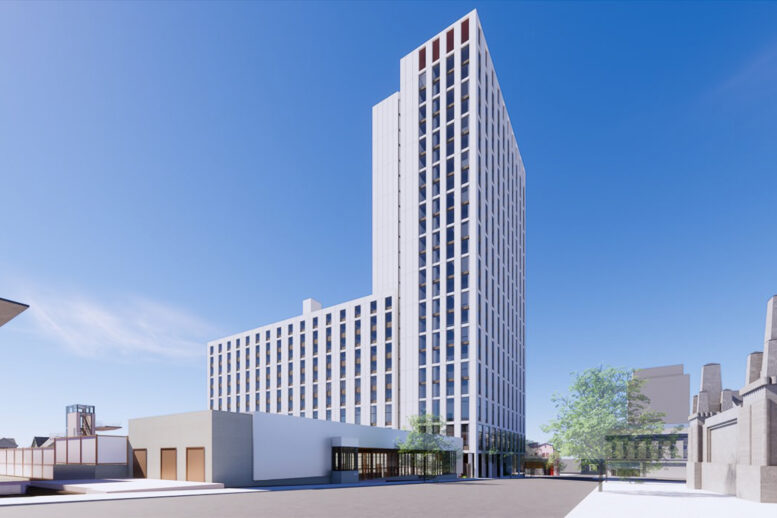
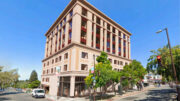



Excellent project in an ideal location. I wonder what’s the natural demand level for dorm living. Do we need another 8 of these?
Cal has the lowest dorm bed to student ratio of the UCs. Something like only 25% of students can live in dorms, most colleges target 50% to meet student housing needs. Only freshmen are currently guaranteed dorm rooms. With more dorms, fewer students will need off campus housing, lowering demand, lowering prices (we all hope).
Yes
The design looks like a Hall of Justice, designed in 10 minutes. Grim.
Yes, we need student housing, but it needn’t look so soulless.
Who cares about the design, if it’s less expensive and offers more housing, it shouldn’t be a problem at all!
The students who have to live there care. Why should they be subjected to a cheap, uninspired commercial looking building when there are alternatives?
Students need a bed and a room at Cal, world class architecture is less of a concern.
I’m sure the students care more about tuition and grades, than how a roof over their head looks.
I’m almost certain as well you know of no students currently facing housing insecurity, let’s be real.
This is fine. You know what city consists almost entirely of uninspired, monotonous, repetitive buildings? Paris. It’s not the individual buildings but what they contribute to the community fabric that’s important. This dorm puts 1,500+ residents on a crucial intersection, supporting local businesses and increasing pedestrian traffic.
As a VERY recent graduate, I promise you that no student gives a single thought as to what any of the dorm buildings look like on the outside.
LOL. Boomer NIMBYs assume that college students age 18-22 care about the building looking ‘uninspired’.
How out of touch with young people can someone be?
You don’t need to live there.
Love you so much Berkeley!
In a couple of years, Berkeley is gonna become one of the busiest BART stations in the system, hopefully other stations can follow suit and build more TOD.
We need to convert all those bart and caltrain parking lots to housing housing housing!!!
Yes, absolutely, and upzone the surrounding areas. So many BART stations are dead zones surrounded by sprawling commercial developments. Fremont, Union City, etc.: we can create tens of thousands of housing units from those strip malls.
Fast track it and build it ASAP. As a Cal alumni, I’m acutely aware of insufficient student housing for one of the world’s great universities.
It looks like a beautiful building and the students will have many happy memories of having lived there!
It’s a shame the UC system is not hiring local architects.
That’s a bummer. I’m quite fond of Trachtenberg’s work in Berkeley.
Over the last several years, Trachtenberg has gotten the lion’s share of work throughout Berkeley for these large scale housing projects including student housing. You’d have to be hiding under a rock not to notice their name everywhere. Other local architects are getting work, finally, that Trachtenberg was getting. They were getting too much imo. The local architectural firms are getting their share. It’s good to have a mix of local and national talent contributing here.
Geez, that’s ugly. Could it look any more cheesy and uninspired?
I like our uninspired buildings. The inspired buildings can go to Dubai and China.
People live in uninspired buildings.
It is a college dorm. Cost effeciveness and density matter much more than anything else.
Flip the 12 story extension to face Fulton to reinforce street wall and less shade on pool.
Durant side seems completely blank at the street wall. Would be nice to have some retail or other street level activation so this doesn’t become a dead zone.
Note how every NIMBY claiming that this building is ugly hasn’t bothered to see what currently resides there. That this land, in the most obvious of locations for a highrise, was not built up before this, is a crime of apathy.