The San Francisco Planning Department has approved plans for a new United Irish Cultural Center at 2700 45th Avenue in the Sunset District neighborhood. The project will create a new six-story home for the over-half-century-old local organization with a solid blue Kilkenny limestone exterior. The densely packed facility will create new community space, including a two-level Saint Patrick’s Room banquet hall, offices, and a public gallery.
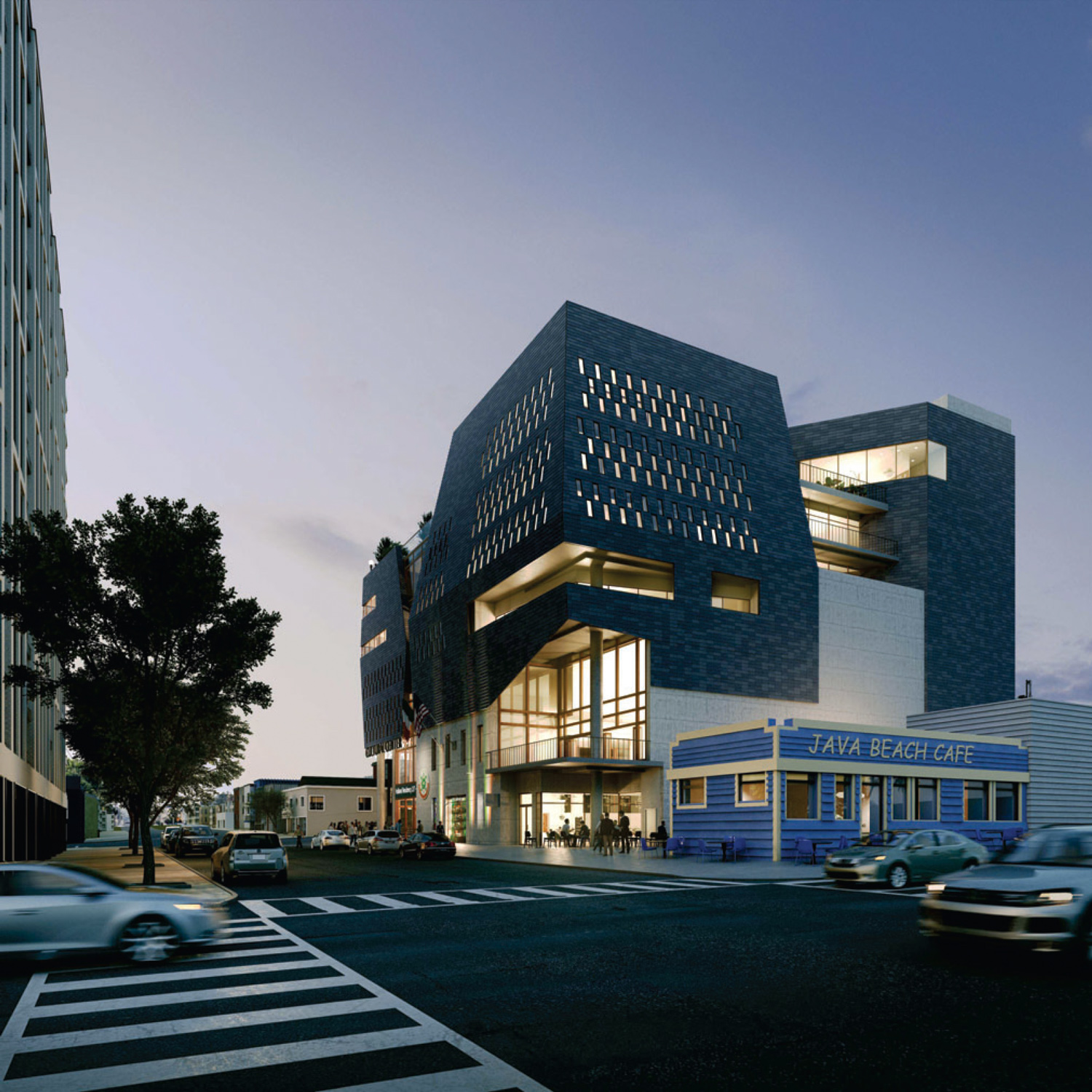
United Irish Cultural Center seen from 45th Avenue and Sloat Boulevard, rendering by Studio BANAA
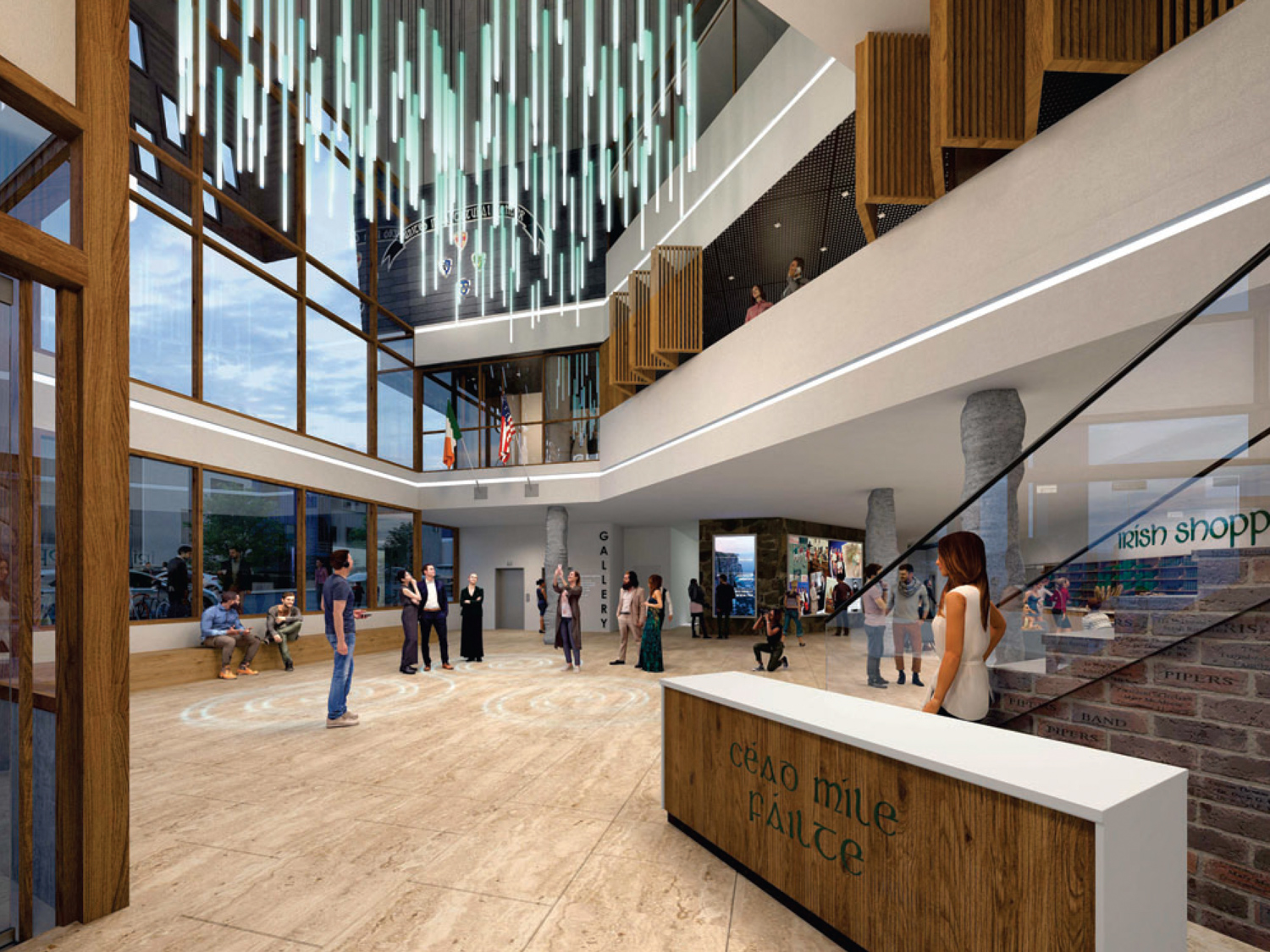
United Irish Cultural Center interior lobby, rendering by Studio BANAA
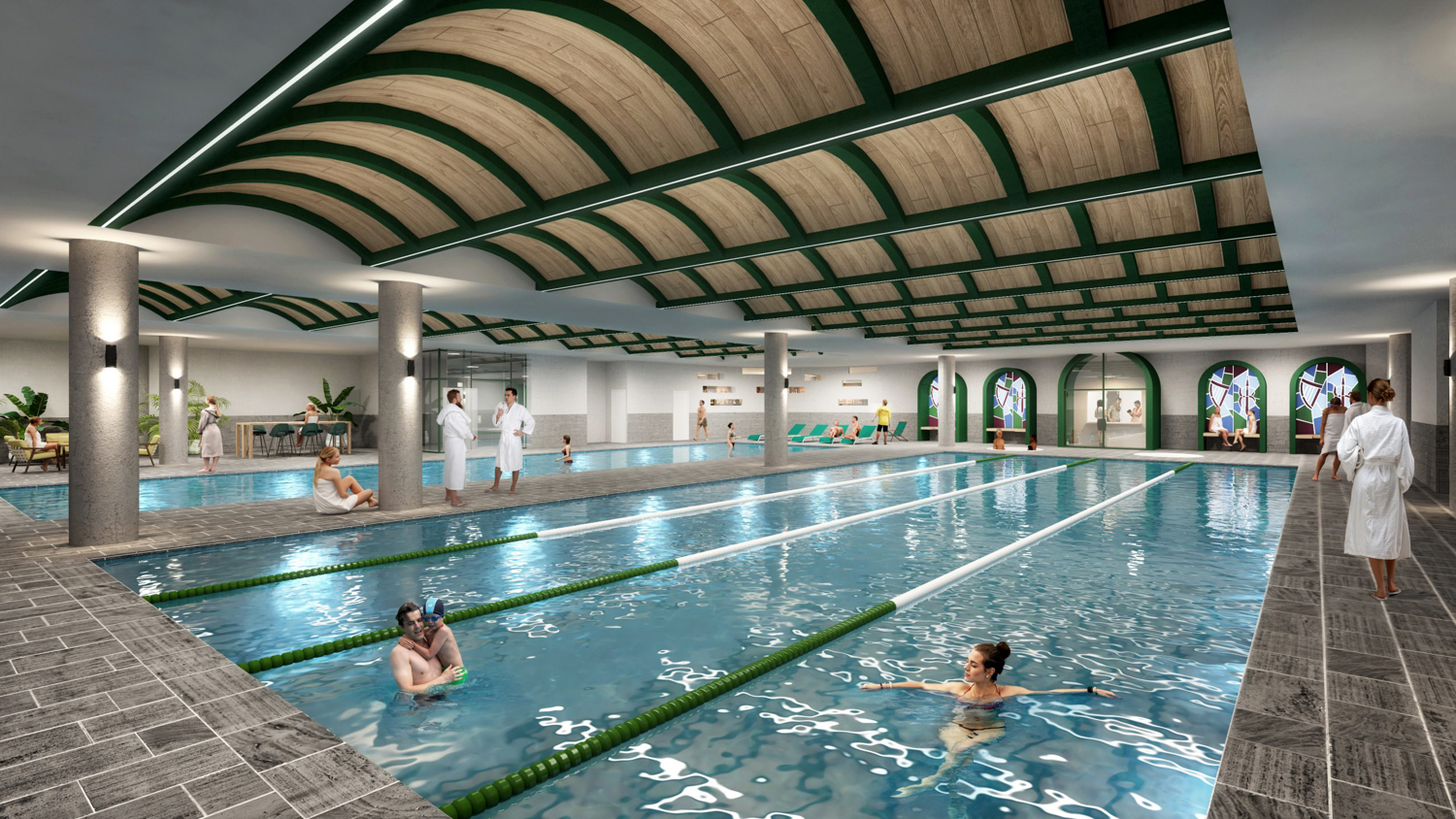
United Irish Cultural Center basement pool, rendering by Studio BANAA
San Francisco-based Studio BANAA is responsible for the design. The firm writes that the massing has “a solid massing of blue Kilkenny limestone from Ireland houses the more intimate, member-focused programs. The rooftop is the crowning glory, with four quadrants representing the four provinces of Ireland.” A design narrative shared by the studio shows how the architects carved out the six-story limestone box to create garden pathways and an observation deck facing the ocean. To engage pedestrians along the sidewalk, the lower two floors will be wrapped in curtain-wall glass, a contrast to the upper four floors wrapped with stone.
If built, the 96-foot tall structure will yield 129,540 square feet with 100,560 square feet for commercial and retail, 8,800 square feet for offices, 1,040 square feet for 42-bicycle parking, and 6,060 square feet of usable open space. Additional parking will be included for 54 cars in the two-level subterranean garage. The new theater will have a capacity of 917 people, and table seating for events could have an overall capacity of 456 people. Demolition will be required for the existing 1975-built structure.
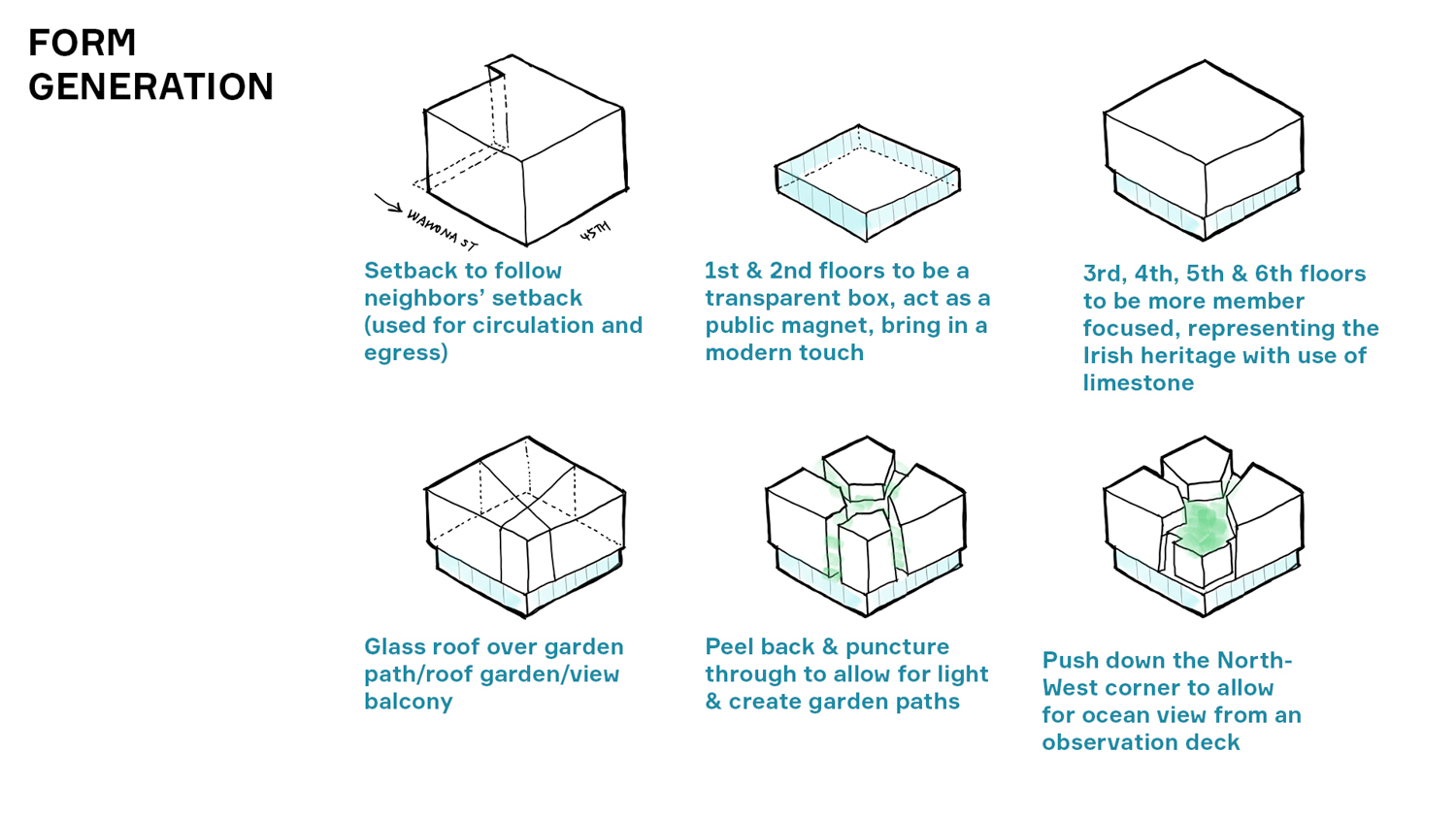
United Irish Cultural Center design breakdown, rendering by Studio BANAA

United Irish Cultural Center seen from 45th Avenue and Sloat Boulevard, rendering by Studio BANAA
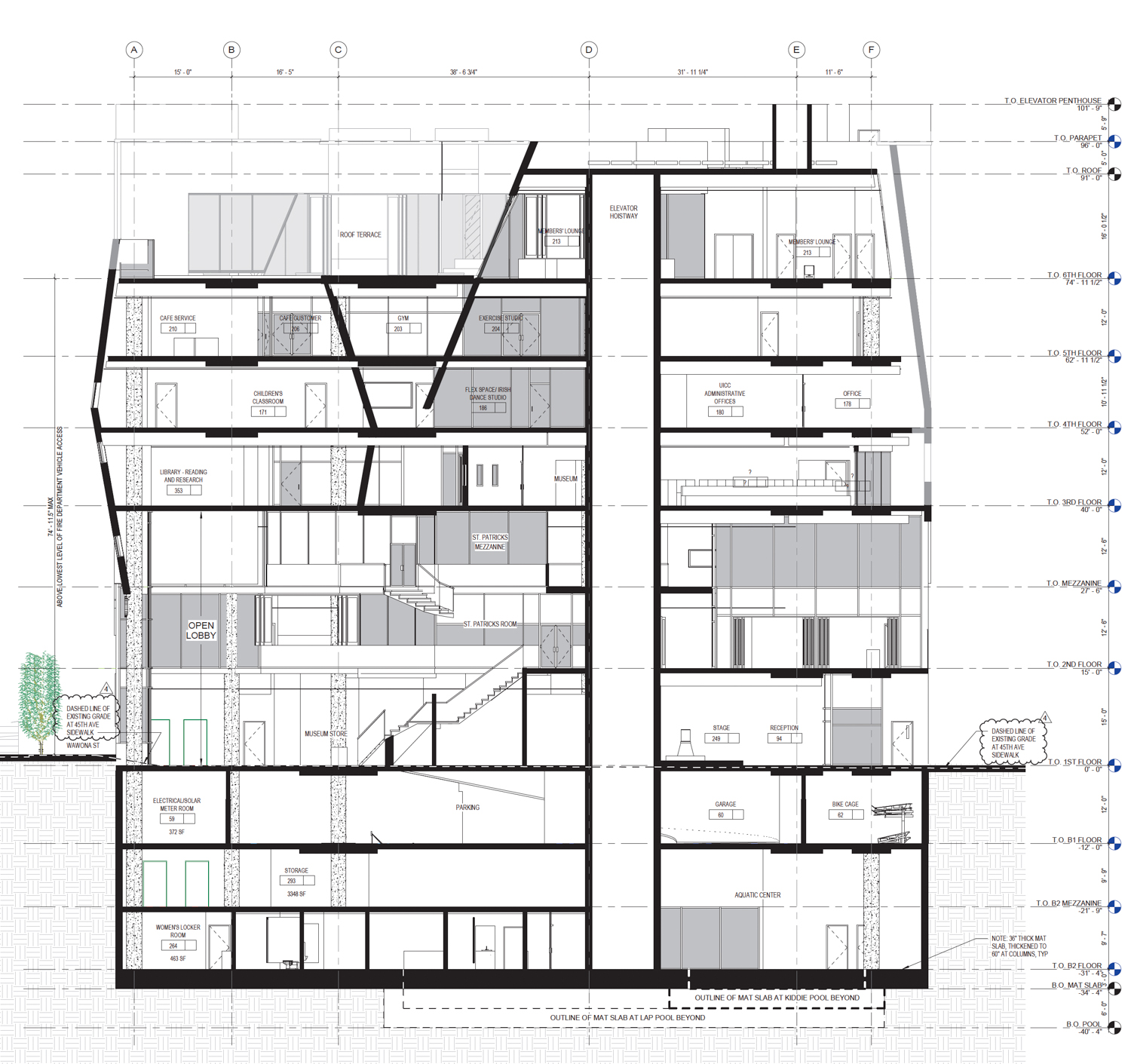
United Irish Cultural Center vertical cross-section, illustration by Studio BANAA
The property is located along 45th Avenue between Sloat Boulevard and Wawona Street, overlooking the north border of the San Francisco Zoo and just a few blocks from Ocean Beach. The property is directly across from the Sloat Garden Center, where CH Planning had submitted contested plans for a 50-story skyscraper at 2700 Sloat Boulevard. The ocean-side skyscraper is no longer in the works after being canceled in May this year.
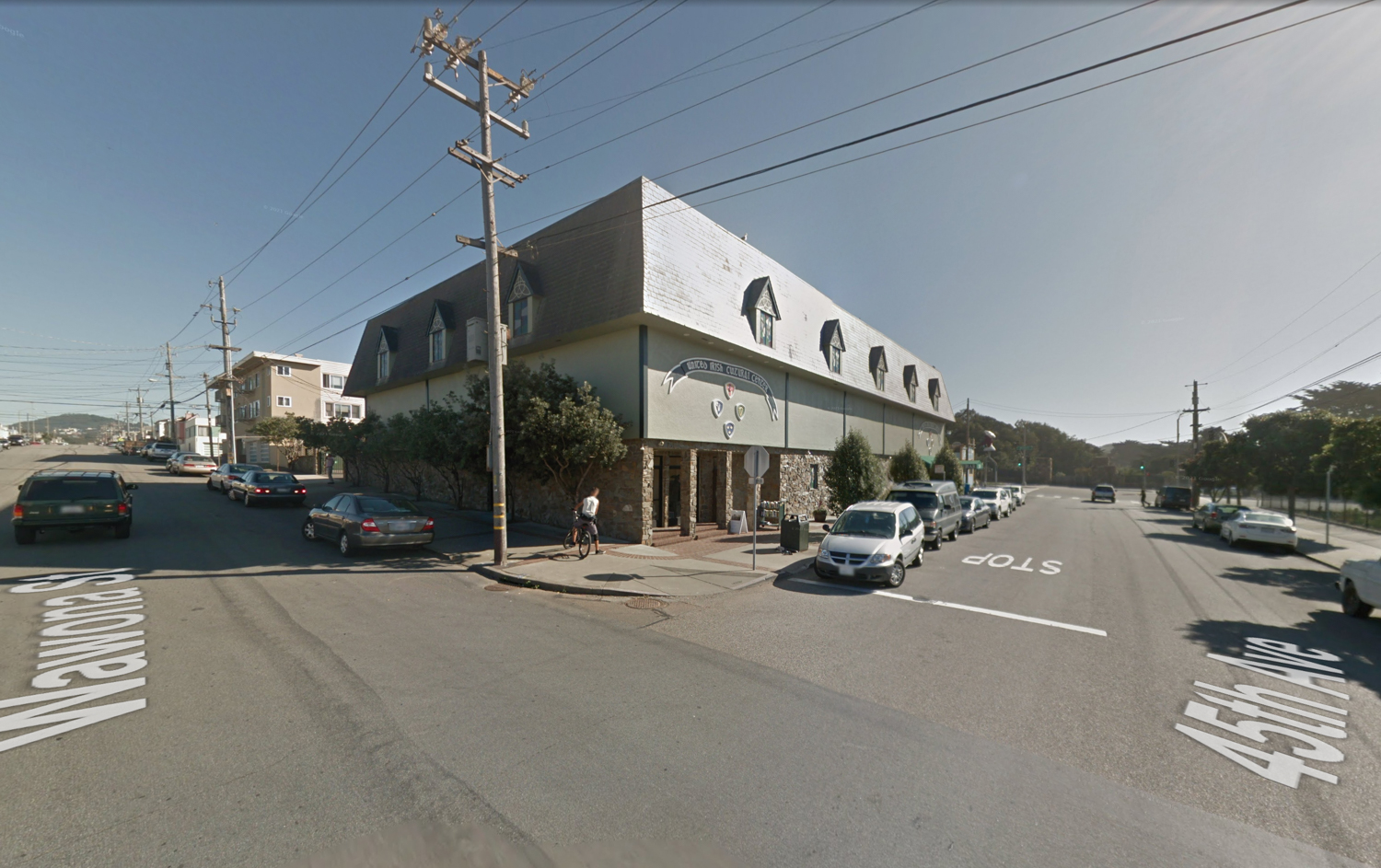
The existing United Irish Cultural Center at 2700 45th Avenue, image via Google Street View
Dolmen Consulting Engineers is responsible for the structural engineers. Construction is expected to last around 20 months, from groundbreaking to completion. Planning applications show that construction is expected to cost around $46.7 million, a figure not inclusive of all development costs.
Subscribe to YIMBY’s daily e-mail
Follow YIMBYgram for real-time photo updates
Like YIMBY on Facebook
Follow YIMBY’s Twitter for the latest in YIMBYnews

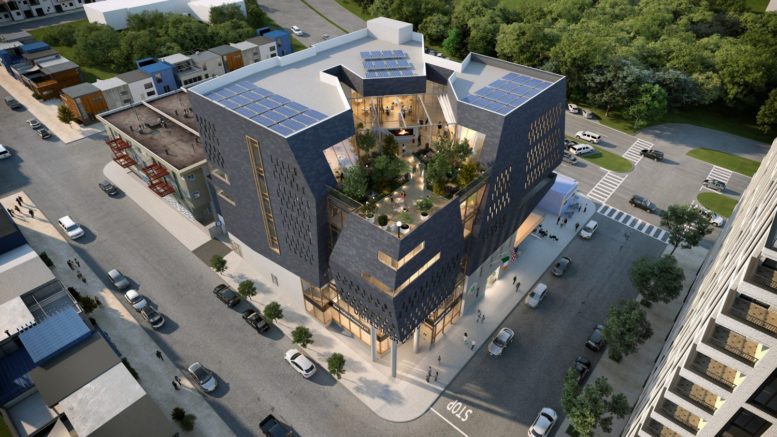

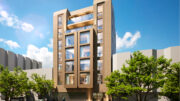


What a fantastic project congratulations
It’s fugly AF.
So sick
Agree! Slick, gorgeous, & thoughtful. San Francisco — you are no longer a cow town.
ITS HIDEOUS. DISGUSTING. The current one has sooo much more character and class.
YIMBY’s are a PLAGUE of pseudo-modern brutalist transplant crap, go back to NYC!
Is YIMBY in the room right now?
Nice looking building, what is the highrise building to the right of the rendering?
That’s the site of Sloat Garden Center, where that 50-story residential building was proposed. Even if that doesn’t get built, I’d hope something dense ends up there.
Prior to the now-cancelled tower, there was a proposal for 12ish stories (which I thought was really tasteful and appropriately scaled). Not sure where the entitlements for the lot sits now.
Looks good. A landmark building in the Sunset,finally. Why 50 parking spaces for car ? There are plenty of parking on SLOAT, close by.
where is the housing? YIMBY means more units Love the Irish center & my fav is the Java Beach Cafe… I have deep Irish roots.
Density of community amenities and local businesses is appreciated, too. Let’s get a high-rise built on the Sloat Garden Center plot across the street.
Is YIMBY in the room right now?
Bring back the Carousel while you’re at it
Seems stylistically wrong for the neighborhood.
The neighbor has a style?
I Love it! Someone/people designed a very attractive, modern building. It can be done architects! It can be done!
Good Looking -lighter color stone.
Really hard to imagine such a cash strapped and disorganized operation raising that kind of money to get it built
Beautiful design if it sits right by the De Young museum, lol…
When Irish Eyes are Shining….
this is literally the ugliest building i have ever seen in my life.