The Berkeley Design Review Committee is scheduled to review plans tomorrow evening for the potential 17-story mixed-use tower to rise at 2274 Shattuck Avenue in Downtown Berkeley, Alameda County. The project is expected to make adaptive reuse of the Art Deco-style United Artists Theater facade as the entryway for a cafe and residential lobby. Panoramic Interests is responsible for the application.
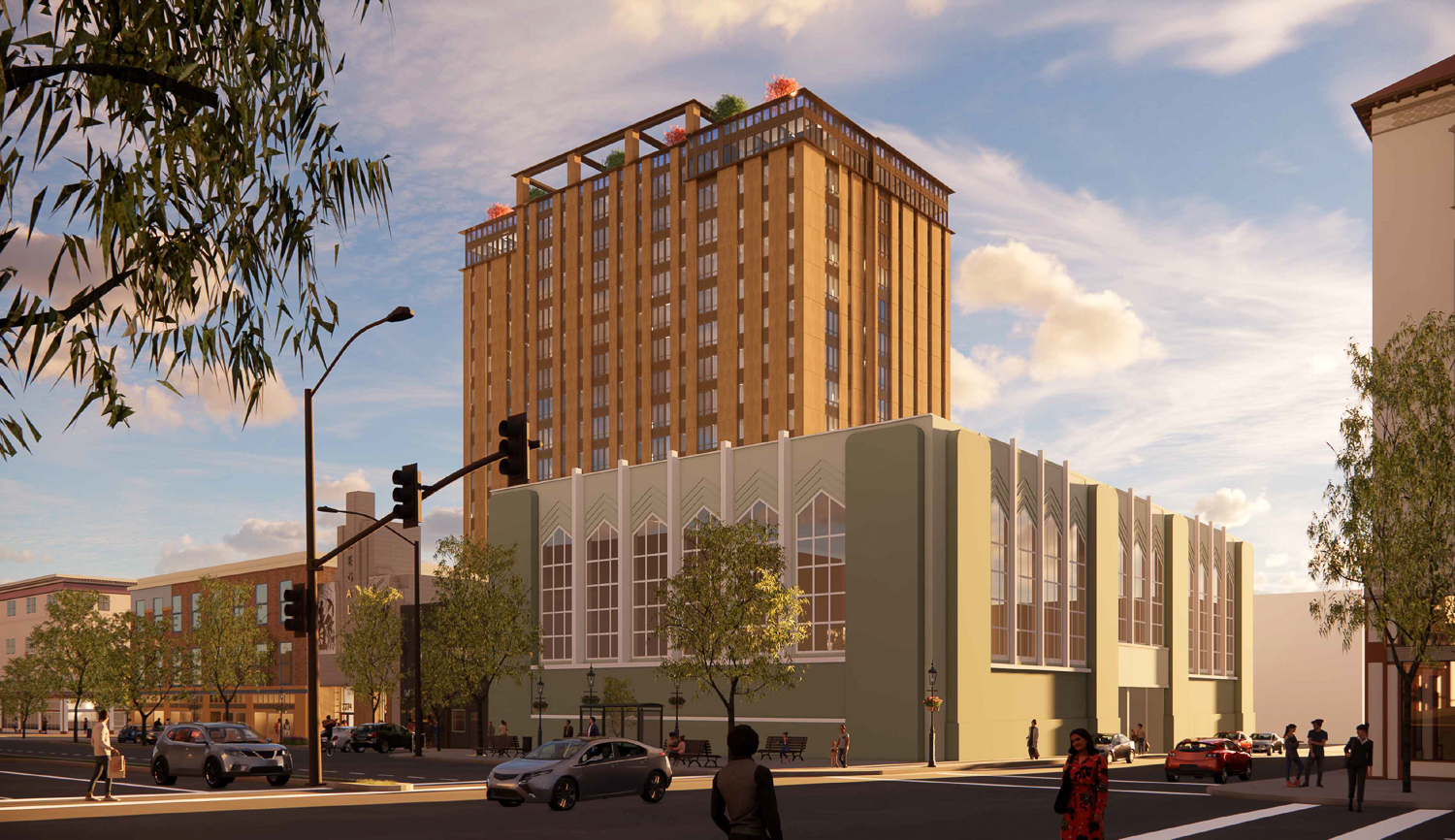
2274 Shattuck Avenue, rendering by Trachtenberg Architects
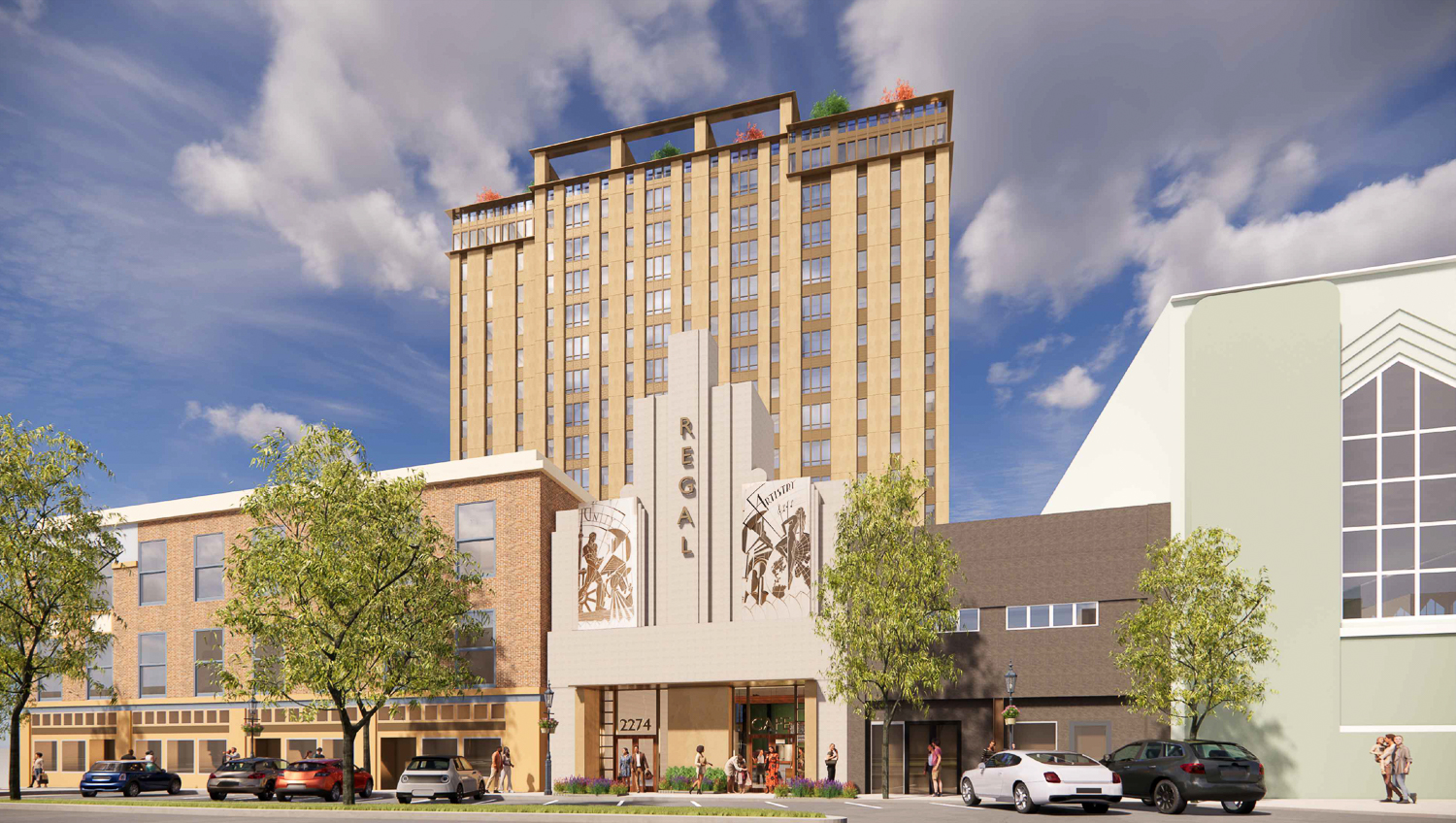
2274 Shattuck Avenue street view, rendering by Trachtenberg Architects
The 183-foot-tall structure will yield around 215,400 square feet, including 209,250 square feet of housing, 865 square feet for retail, and 1,330 square feet for parking for one car. Unit types will vary, with 32 studios, 49 two-bedrooms, 80 three-bedrooms, and 66 four-bedrooms. Parking will be included for 137 bicycles.
The ground floor will feature two lobby entrances along Shattuck Avenue and Bancroft Way, bicycle parking, packaging rooms, and two units. The entrance along Shattuck will be located through the UA Theater exterior within the planned retail cafe.
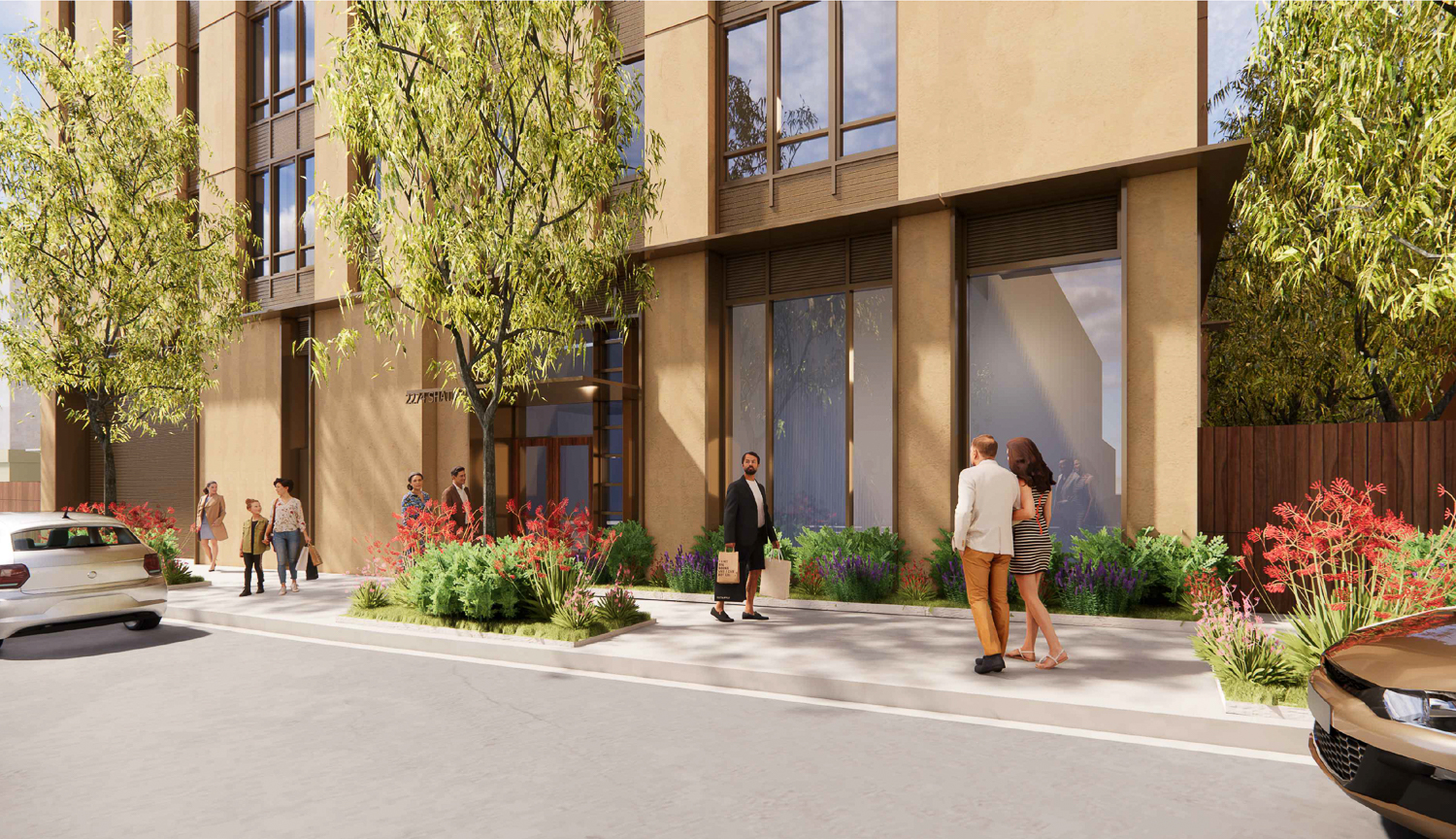
2274 Shattuck Avenue sidewalk activity, rendering by Trachtenberg Architects
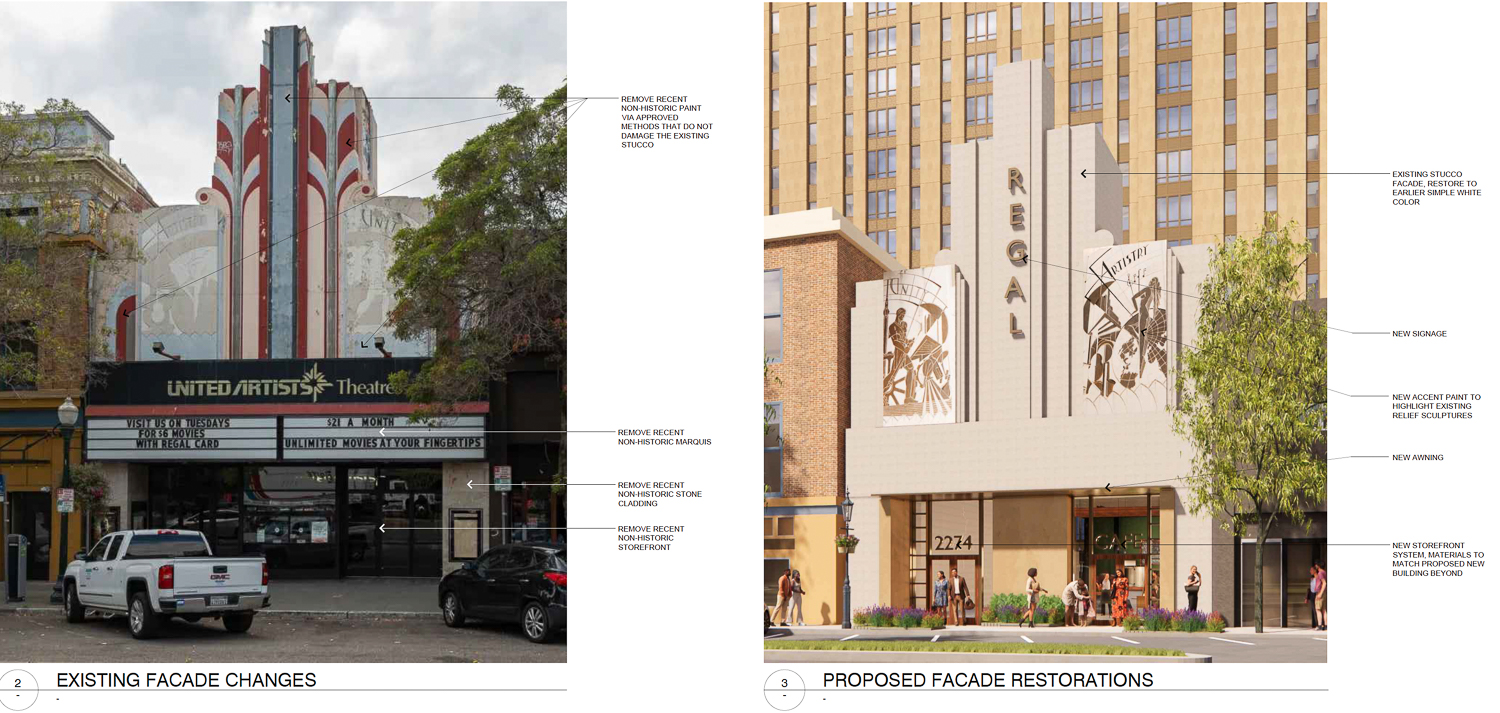
2274 Shattuck Avenue UA Theater restoration plans, rendering by Trachtenberg Architects
Trachtenberg Architects is responsible for the design. The firm will oversee the restoration of the UA Theater facade, removing the paint, marquis, stone cladding, and storefront windows. The new structure will be streamlined with new signage, clean stucco, and a new reflective metal awning.
Like the theater’s refurbishment, the proposed tower addition will be clad with beige stucco and metal infill panels. New design changes have been made to the rooftop deck, which has been shaded on the landscaped terrace. Jett Landscape Architecture is collaborating on the project, with planters or trees along the sidewalks, the ground-level inner-lot courtyard, and the rooftop deck.
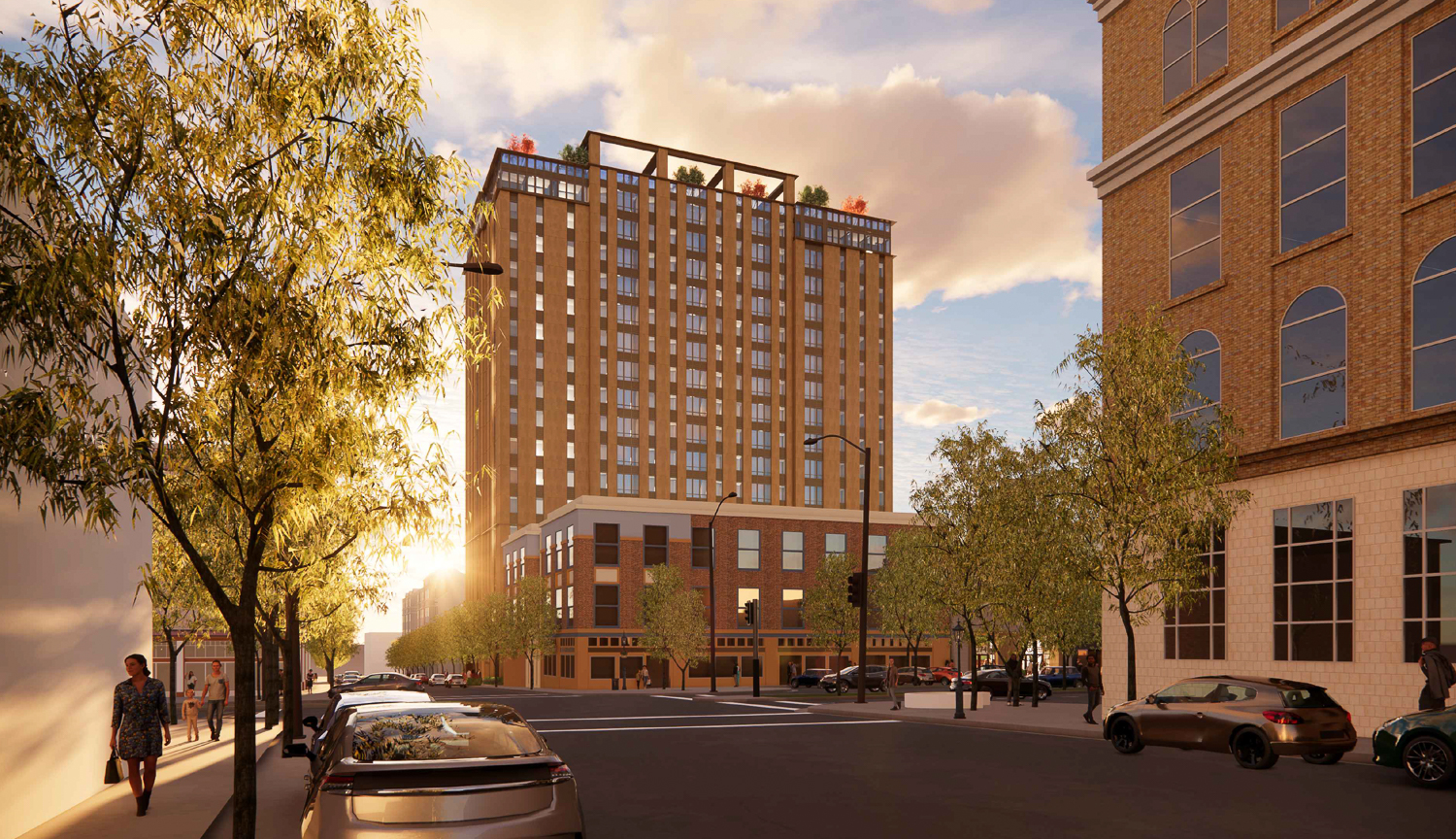
2274 Shattuck Avenue golden-hour view, rendering by Trachtenberg Architects
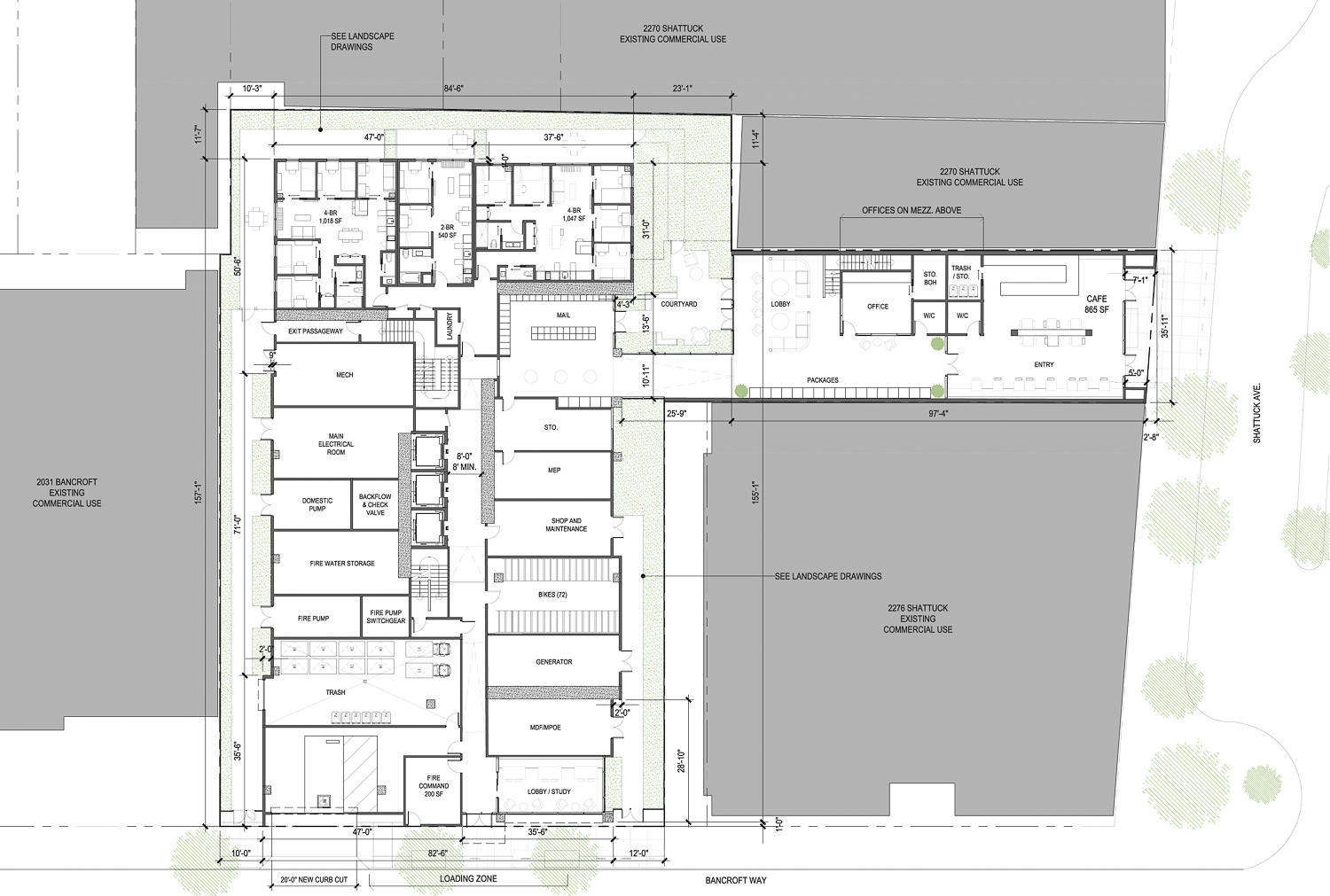
2274 Shattuck Avenue ground-level floor plan, illustration by Trachtenberg Architects
The half-acre property is located on a block bound by Shattuck Avenue, Kittredge Street, Bancroft Way, and Milvia Street.
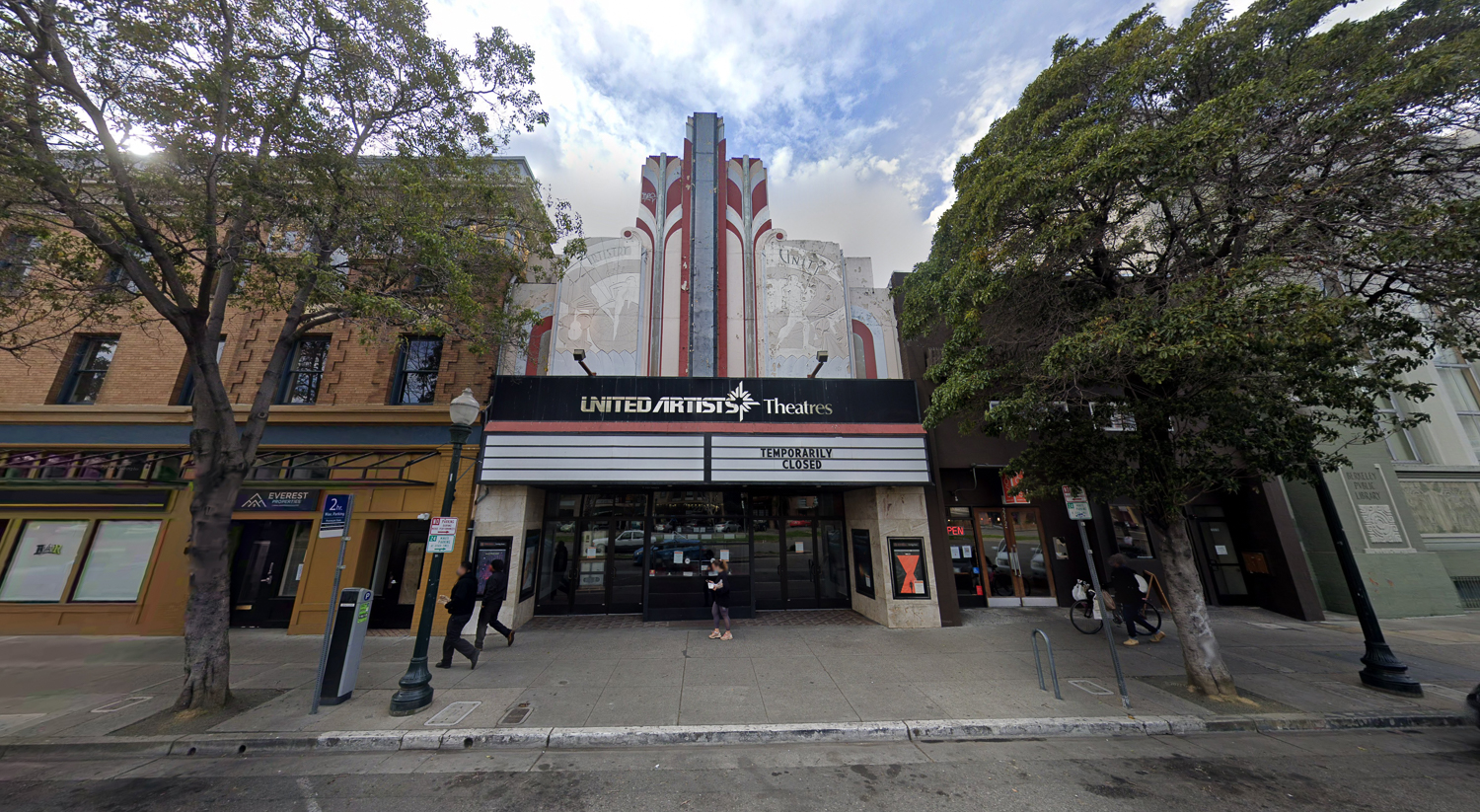
2274 Shattuck Avenue, image via Google Street View
The Design Review Committee is scheduled to start tomorrow, Thursday, November 21st, starting at 6:30 PM. The event will be held at the North Berkeley Senior Center at 1901 Hearst Avenue. For more information about how to attend and participate, visit the meeting agenda here.
Subscribe to YIMBY’s daily e-mail
Follow YIMBYgram for real-time photo updates
Like YIMBY on Facebook
Follow YIMBY’s Twitter for the latest in YIMBYnews

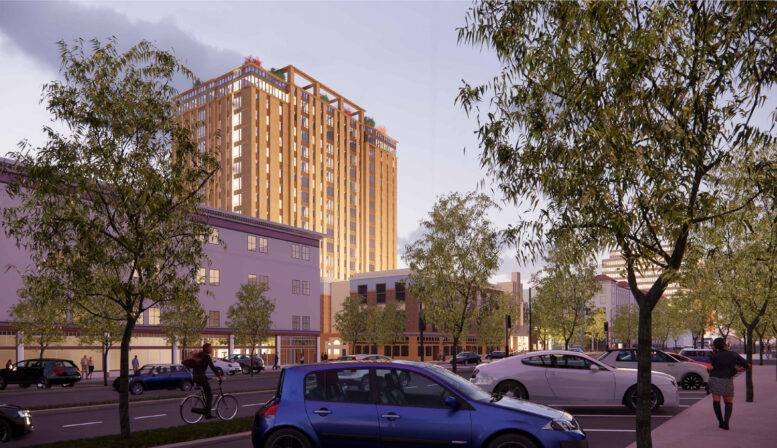
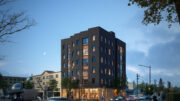
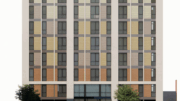
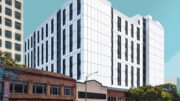
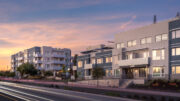
“Like the theater’s refurbishment…”
Very sloppy statement here. The project will TEAR DOWN the theater and only restore the facade and part of the lobby. Please have some sort of accuracy here.
Will they update the renders to include the proposed 2276 Shattuck directly next door? That’s what, about 50′ of space between the two? Hope everyone on the east side of this don’t mind the lack of spacing.
Bummer to lose the theater. It’d be nice if that were preserved and restored somehow.
> “…and 1,330 square feet for parking for one car”
That’s a lot of space for one car!
Would it be an ADA thing?
Maybe, but seems more likely a typo. I imagine they probably mean something like that square footage for one car per unit, or something like that.
Ugly, boring building. Can’t they do better than this?
100% agree with the YIMBY ethos, but oh my gah, this building is ugly. way too much turning the crank at Trachtenberg. Even the ‘golden-hour view’ ain’t helping too much.