Construction work is progressing for the two affordable housing projects rising on Transbay Block 2 in East Cut, San Francisco. The update comes just five months after the groundbreaking for both projects, led by separate developers. Concrete is already rising for the senior housing complex, with the foundation already dug for the family housing. Once complete, the site will provide 335 new homes.
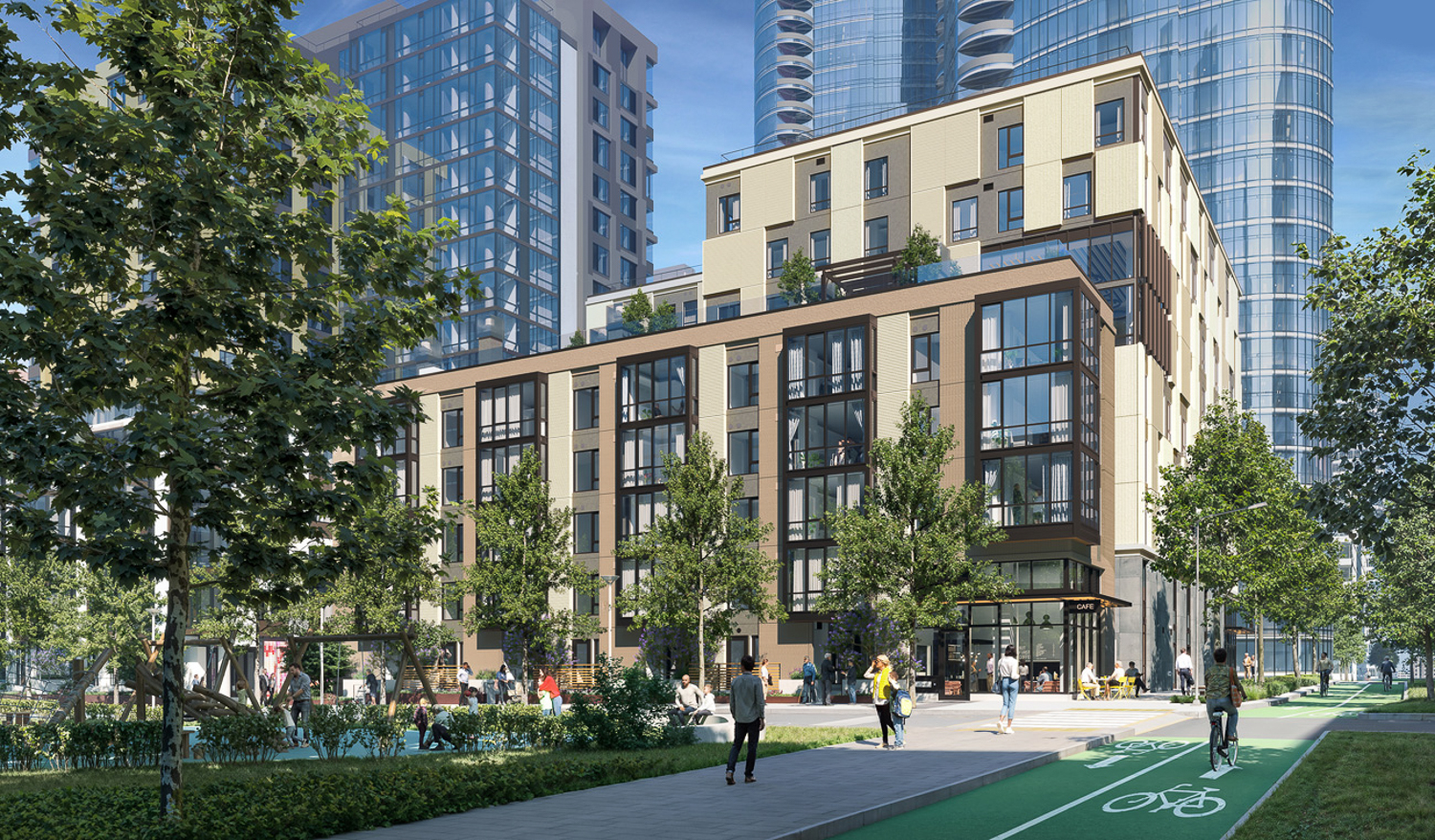
Transbay Block 2 West, rendering by Mithun
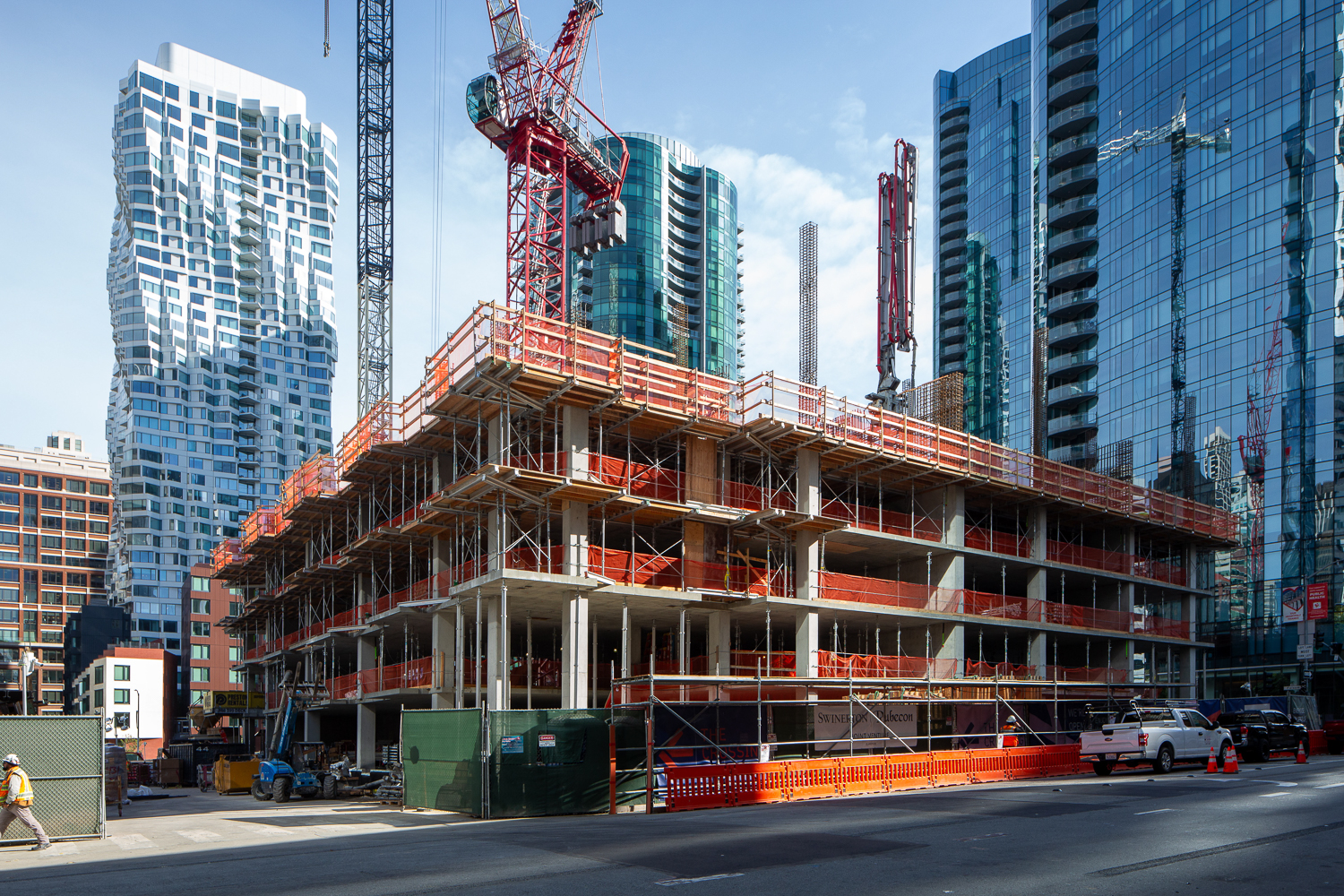
Transbay Block 2 West, image by Andrew Campbell Nelson
Transbay Block 2 West is set to be a nine-story affordable senior housing project developed by the Chinatown Community Development Center. Once complete, the development will produce 150 affordable dwellings and one manager’s unit. Of that, 30 apartments will be set aside for formerly unhoused senior residents. There will be 60 units for extremely low-income residents living on fixed incomes. CCDC will provide on-site services such as intensive care management.
Concrete has reached the fourth floor at the time of our visit early last week, with facade installation yet to start. Completion of Transbay Block 2 West is expected before the end of 2025. Architecture and interior design for Block 2 West comes from Mithun with associate architect Kerman Morris Architects.
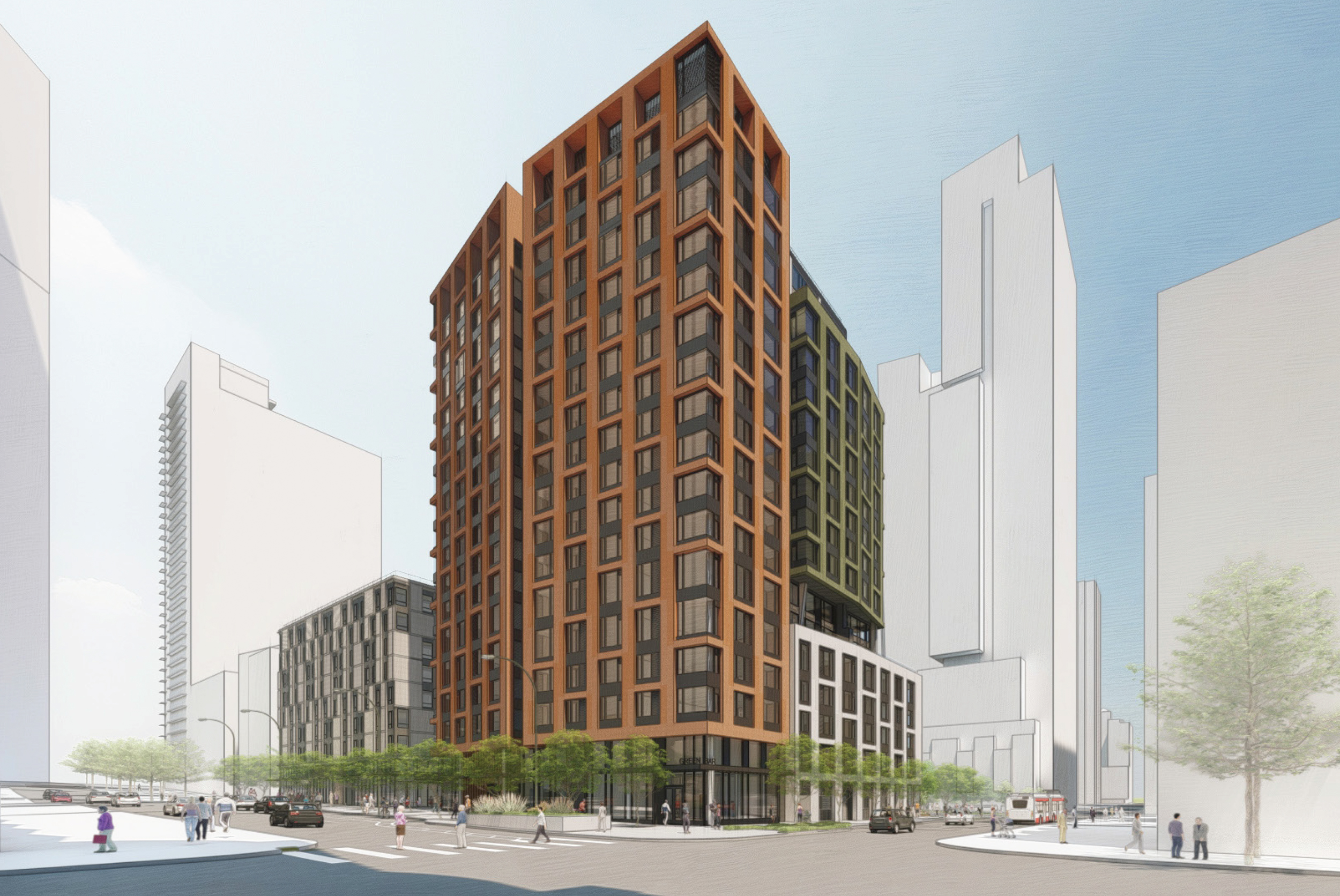
Transbay Block 2 East establishing view, rendering by Kennerly Architecture & Planning
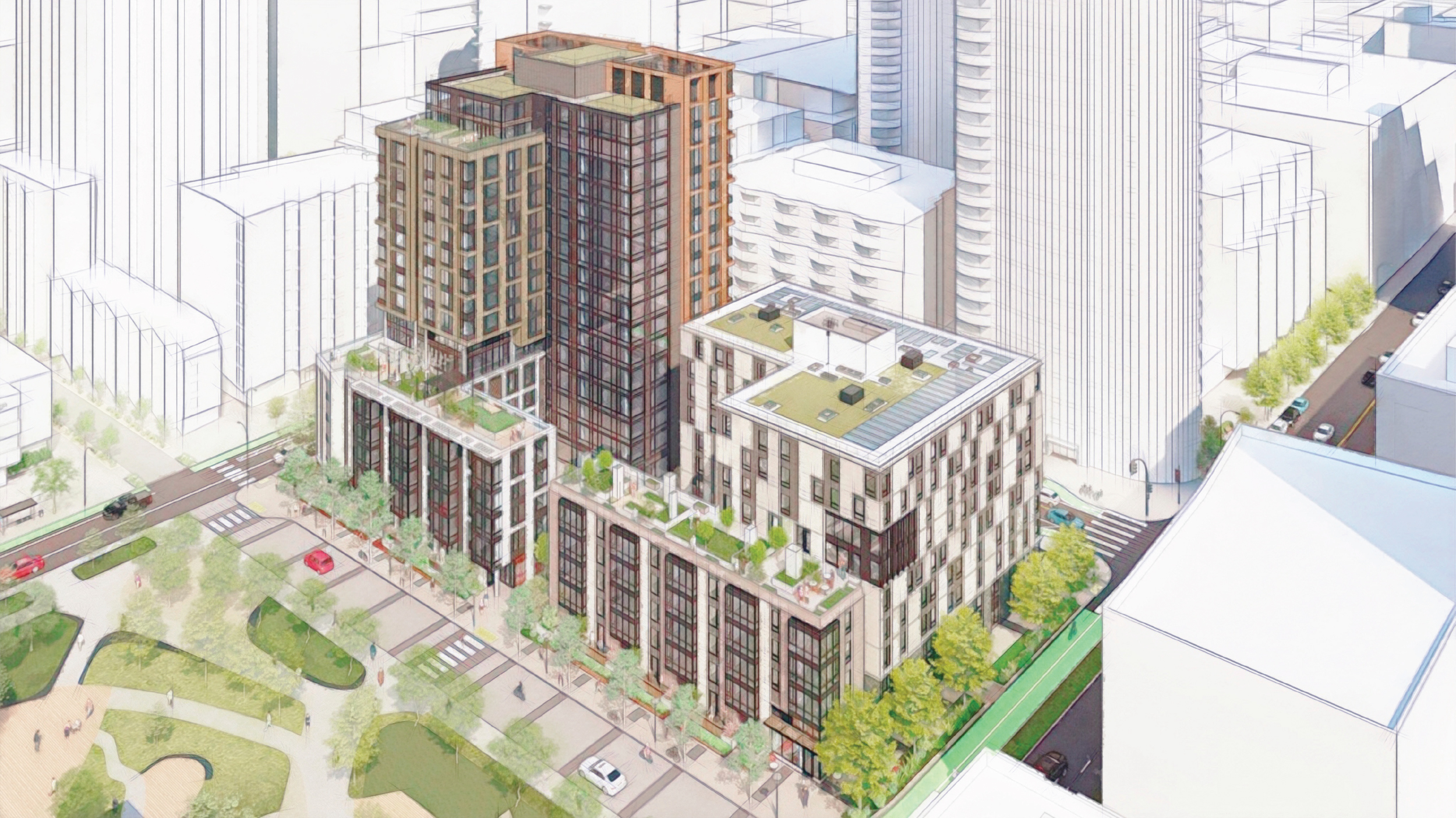
Transbay Block 2 West aerial perspective, rendering by Mithun
Transbay Block 2 East is a 17-story family housing project led by Mercy Housing. The complex will offer 183 units affordable to households earning between 20-80% of the area’s median income. Kennerly Architecture is responsible for the design.
Currently, crews can be spotted working on the foundation and basement level of the building. A representative for Mercy Housing shared with YIMBY that Transbay Block 2 East is already 20% complete, and crews “are approximately 5 months into our 25-month construction schedule,” with completion potentially by summer 2026.
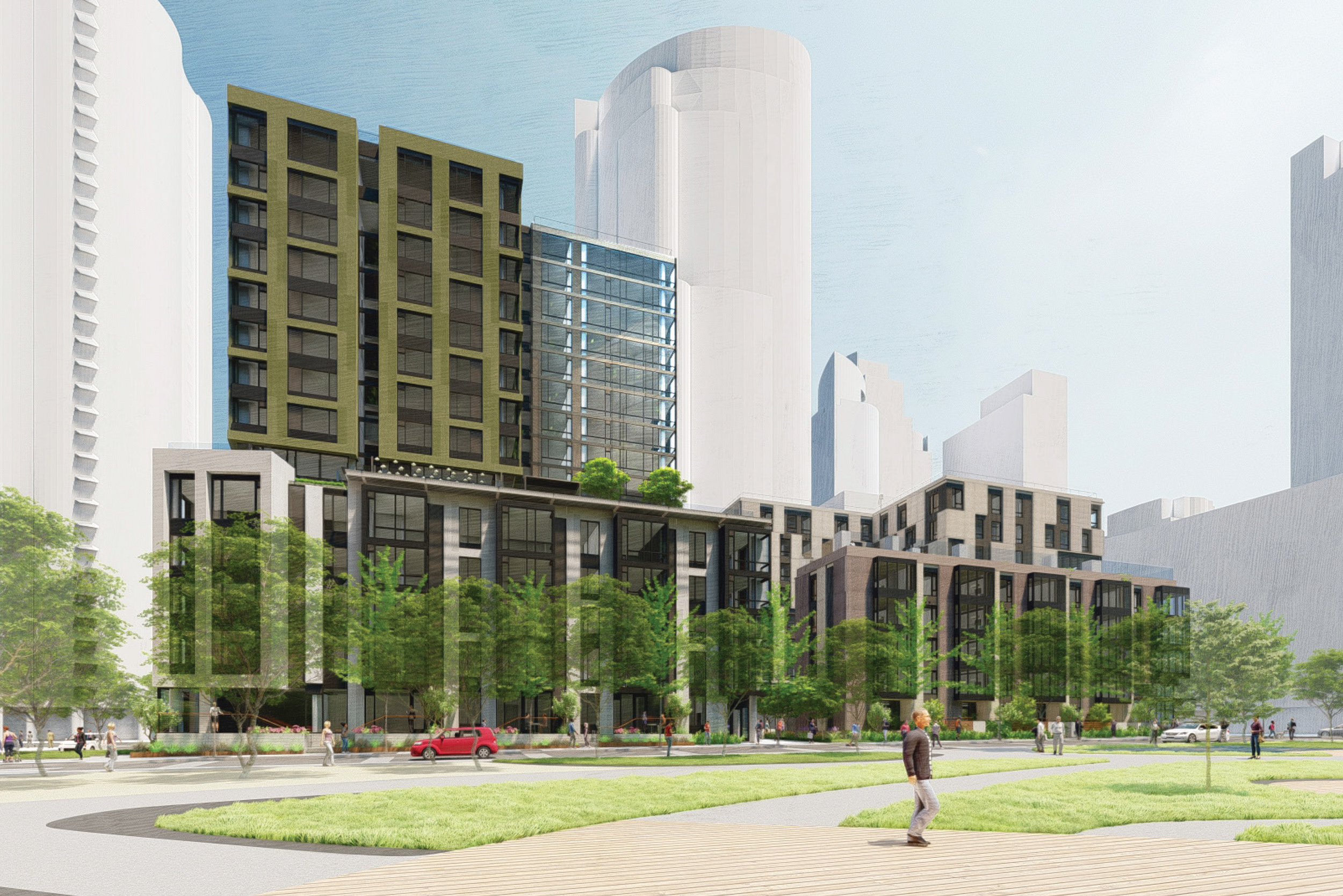
Transbay Block 2 seen from the new park, rendering by Kennerly Architecture & Planning
Within the larger Transbay masterplan, Block 2 occupies a third of the former temporary Transbay bus terminal’s footprint, bound by Folsom Street, Beale Street, Howard Street, and Main Street. The townhome-style mews of Block 2 and the newly-paved Clementina Street extension will border the Transbay Block 3 park. The proposed one-acre park has been drafted by the city’s Public Works Department with a playground, open lawn, and trees.
On the opposite end of the block, Hines received approval for a potential 47-story tower at Transbay Block 4. However, in mid-June, Patrick Hoge reported for the San Francisco Examiner that Hines had failed to make a payment to the Office of Community Investment and Infrastructure, losing their exclusive option for the development.
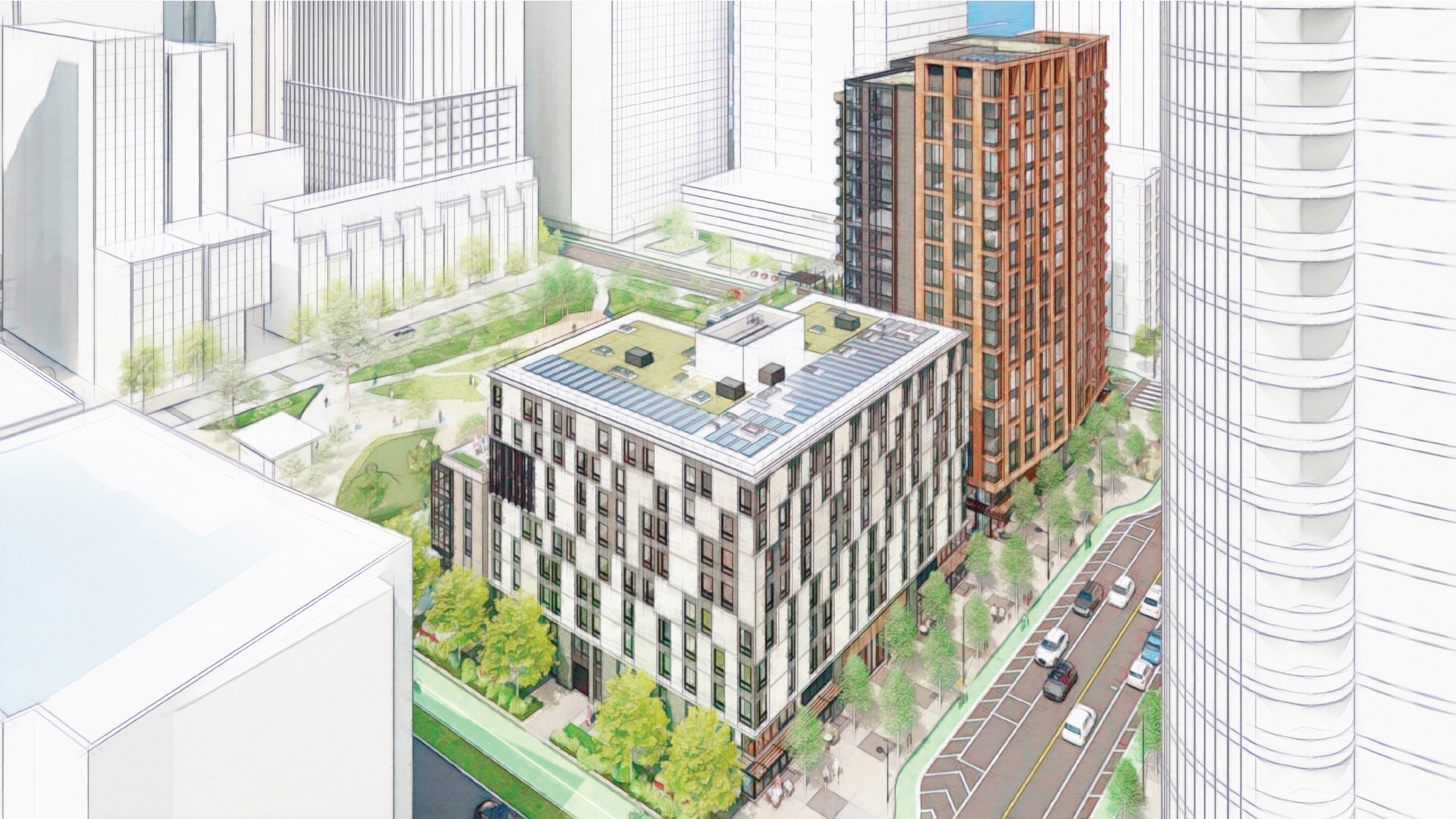
Transbay Block 2 West aerial view from across Beale and Folsom Street, rendering by Mithun
The combined budget for both projects is estimated to reach $309 million, according to the Mayor’s office. Financing has been secured from a range of sources, including California HUD, low-income housing tax credit equity from Bank of America, and the Office of Community Investment and Infrastructure.
Subscribe to YIMBY’s daily e-mail
Follow YIMBYgram for real-time photo updates
Like YIMBY on Facebook
Follow YIMBY’s Twitter for the latest in YIMBYnews

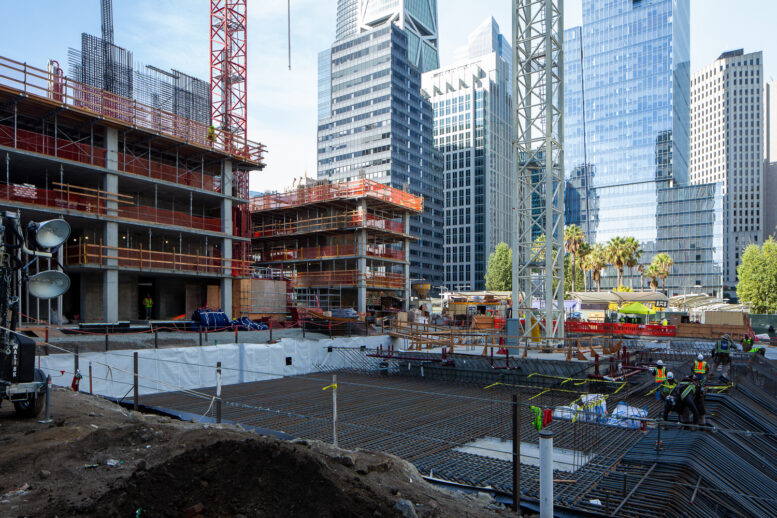

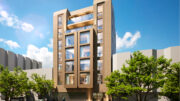


Just keep building housing downtown, and everything will eventually be OK.
Not when most of them are unaffordable to 90% of the population bud.
Unaffordability is a function of shortage.
Complaining about new construction being relatively expensive is like complaining about new cars costing more than used cars. Build enough, and we’ll eventually have enough “used” housing stock.
Just to be clear, the project described above will be affordable housing.
But yes, in general, you can’t build your way out of a housing crisis by having (overwhelmingly private) developers just build mostly unnecessary luxury housing priced to be purchased by people who don’t live in The City, and then have them “pull back” and give up on projects when market conditions are less favorable.
It is simply not true — in the real world — that “Unaffordability is a function of shortage”. In San Francisco’s real world housing market, developers can and often do build lots of housing that local people can’t afford and you can have a surplus of unaffordable housing and a shortage of housing that people can afford at the same time in the same housing market. Housing is not a fungible commodity.
The vast majority of multifamily construction here is rentals, not condos. If an issue exists with condos being used for investment, the answer is taxation to discourage certain behaviors, not stifling supply. Developers will not build investment-focused condo buildings if the tax code discourages that construction. Not that we have much of that here; we’re not Toronto.
Do this mental exercise: imagine 1 million vacant rental apartments suddenly popped into existence overnight. Rents would collapse as the oversupply causes landlords to compete for customers. Equilibrium will see both lower rents and a higher population as people who are excluded or displaced by our high prices suddenly gain access to housing.
Exactly. It’s strange, everyone looks at supply/demand arguments and says, yeah of course it works like that. But then for housing suddenly there’s some denial that supply/demand works? It’s confusing to me.
why are these buildings so tiny? These needs to much be taller and with a lot more mixed units. we have a housing crisis and the city need to think bigger.
I was thinking the same thing. This is downtown and we need the housing. Should be much taller.
I believe they are not taller in order not to shadow the next-door park too extensively. I seem to remember that the original plan for these parcels was actually even shorter for this reason.
By not having market-rate apartments here, the city is losing out on a significant amount of tax revenue.
I also don’t understand the benefit of having senior housing downtown as opposed to in the rest of the city, which tends to be quieter. I wish it was possible to build like this (and more) in the rest of the city, not just downtown.
P.S. the design of the park sucks
This part of downtown isn’t that loud, all things considered. Agreed that we’ll need to be able build like this across the city.
Why isn’t this housing 60 stories? Why just 17?
Because this is not Vancouver.
I think most seniors and low income don’t want to live downtown. They should build the affordable housing in neighborhoods close to grocery stores, hospitals, services. Why would anyone want to live downtown unless they worked there. I guess there is a whole foods. It built up some residential but it feels isolated. Everyone in their condos. Is there even a school?
I can’t imagine why those who don’t (or shouldn’t) drive would want to live in the most transit-rich part of the city
Will there be parking underneath these buildings? I think parking is going to become a problem in short order if not.