The Berkeley Zoning Adjustment Board is scheduled to review plans for the seven-story 2550 Shattuck Avenue close to Downtown Berkeley, Alameda County. The proposal aims to create 72 apartments with retail for the corner lot. 4Terra Investments is listed as the project applicant.
The 75-foot tall structure will yield around 66,300 square feet, including 3,250 square feet for retail and 2,350 square feet for the ground-level garage. Parking will be provided for three cars and 44 bicycles.
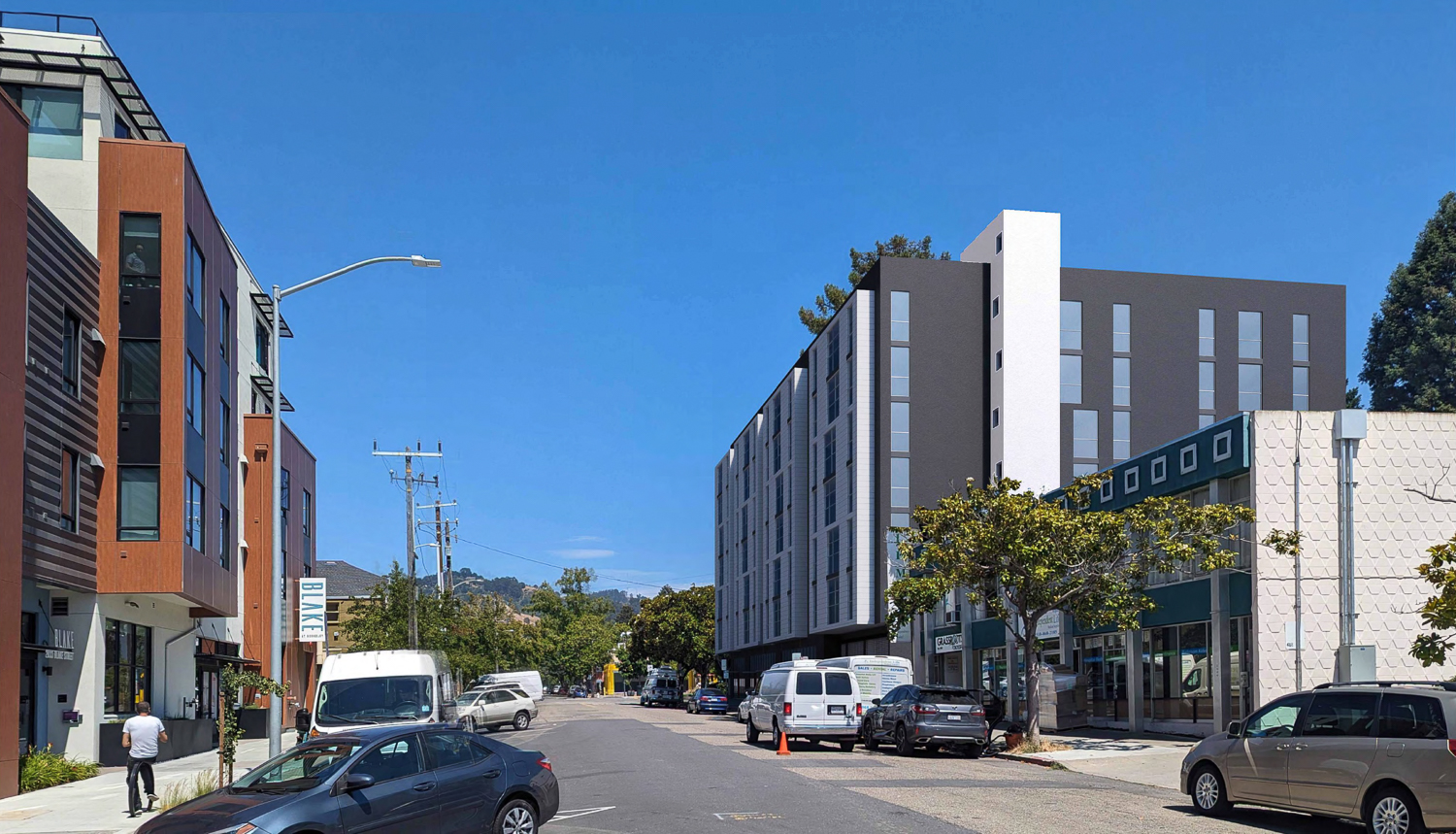
2550 Shattuck Avenue seen along Blake Street, rendering by Kava Massih Architects
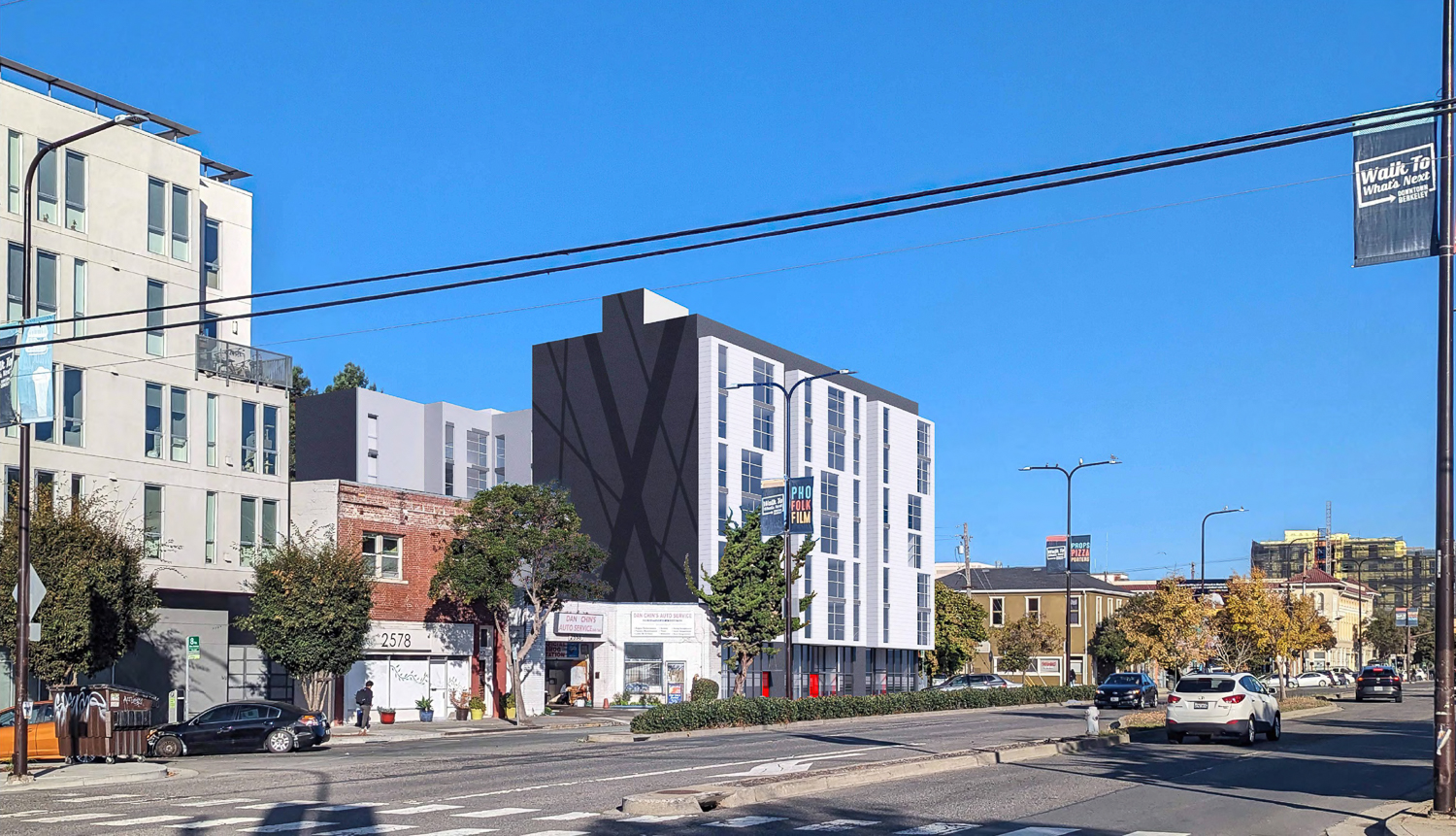
2550 Shattuck Avenue pedestrian view from across the avenue, rendering by Kava Massih Architects
Kava Massih Architects is responsible for the design. The exterior will be clad with cement plaster, metal panels, and stucco. The team describes their proposal as a “quiet design without excessive movement and material changes… The composition in a flat plane of dark stucco spanning the entire height of the building, grounding the entire bulk, juxtaposed against regularly spaced large bays…”
The 0.3-acre property is located along Shattuck Avenue between Blake Street and Parker Street. Future residents will be a little over half a mile from the Downtown Berkeley BART Station and 0.4 miles from the famed Berkeley Bowl grocery store. The estimated cost and timeline for construction have yet to be shared.
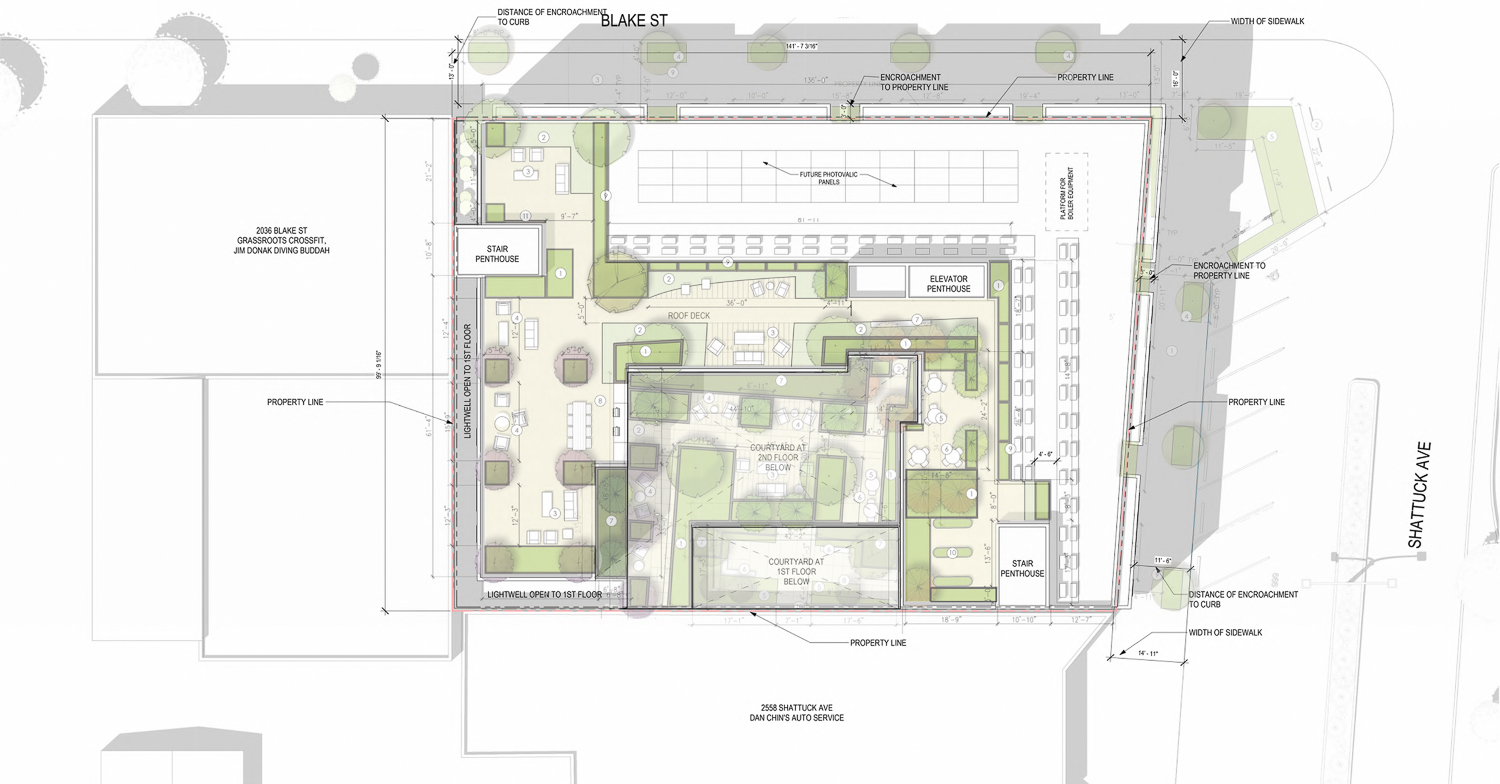
2550 Shattuck Avenue site map, illustration by Kava Massih Architects
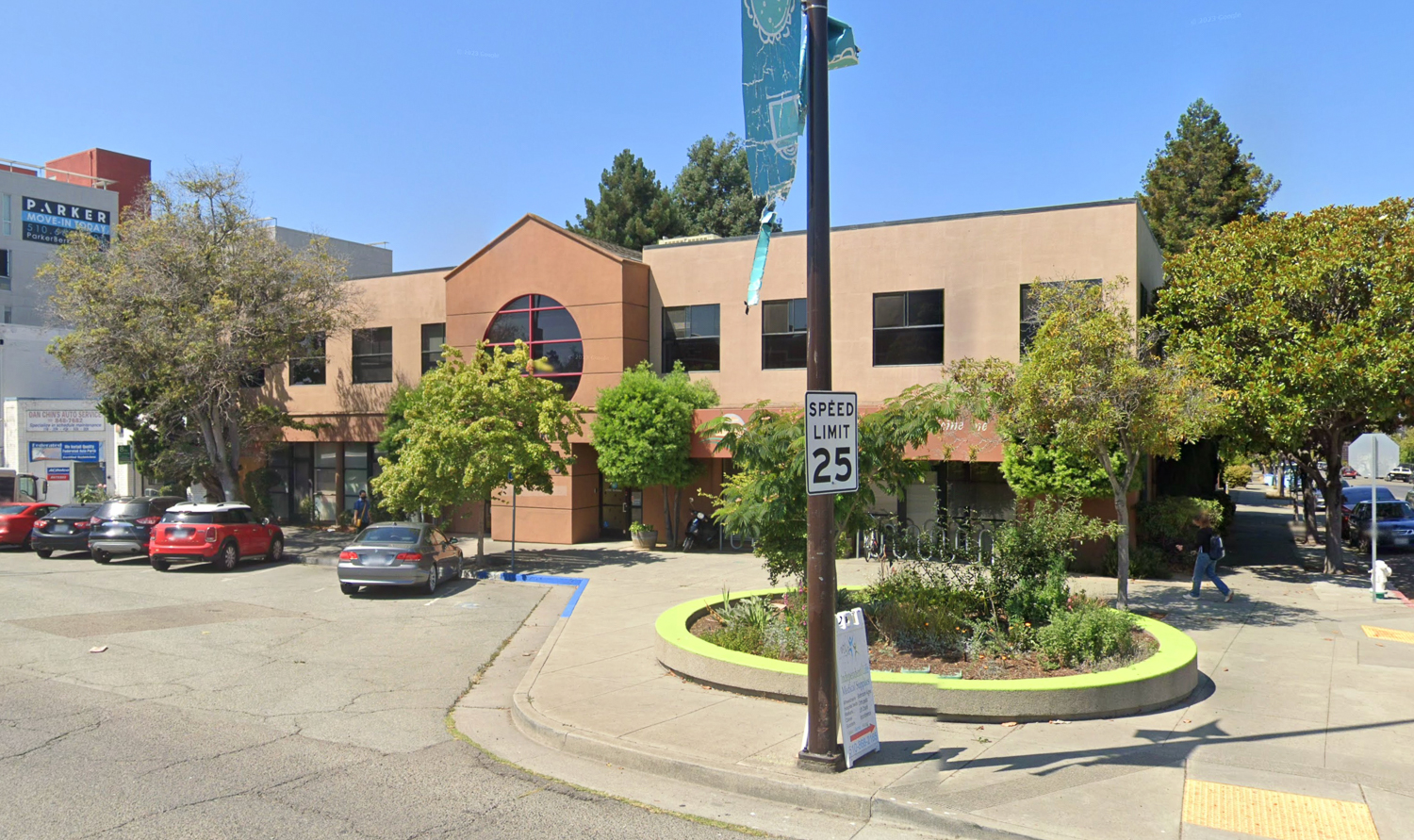
2550 Shattuck Avenue, image via Google Street View
The Berkeley Zoning Board Meeting is scheduled to start tomorrow, Thursday, December 12th, starting at 7 PM. The hybrid event is scheduled to occur in person at the Berkeley Unified School District at 1231 Addison Street or online via Zoom. For more information about how to attend and participate, visit the meeting agenda here.
Subscribe to YIMBY’s daily e-mail
Follow YIMBYgram for real-time photo updates
Like YIMBY on Facebook
Follow YIMBY’s Twitter for the latest in YIMBYnews

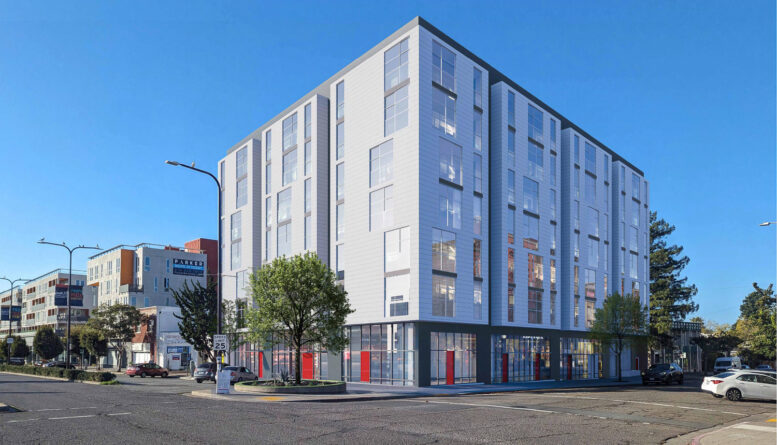




Parking for three cars? This looks like another generic big box with storefronts that will never get occupied.
It’s on Shattuck next to a BART station. People that don’t plan on owning a car would find it appealing. For those that do, they should look at other buildings.
Altering my comment: This looks like another generic big box with storefronts that will never get occupied.