New renderings have been revealed ahead of the design review meeting for 1001-1009 Oak Hill Road in Lafayette, Contra Costa County. The updated project will bring a seven-story residential project, with more than three dozen additional units compared to the previous iteration, to the center of the suburban city just one block away from a BART Station. Jeff Stone, a local developer and owner of Diamond Construction, is listed as the property owner.
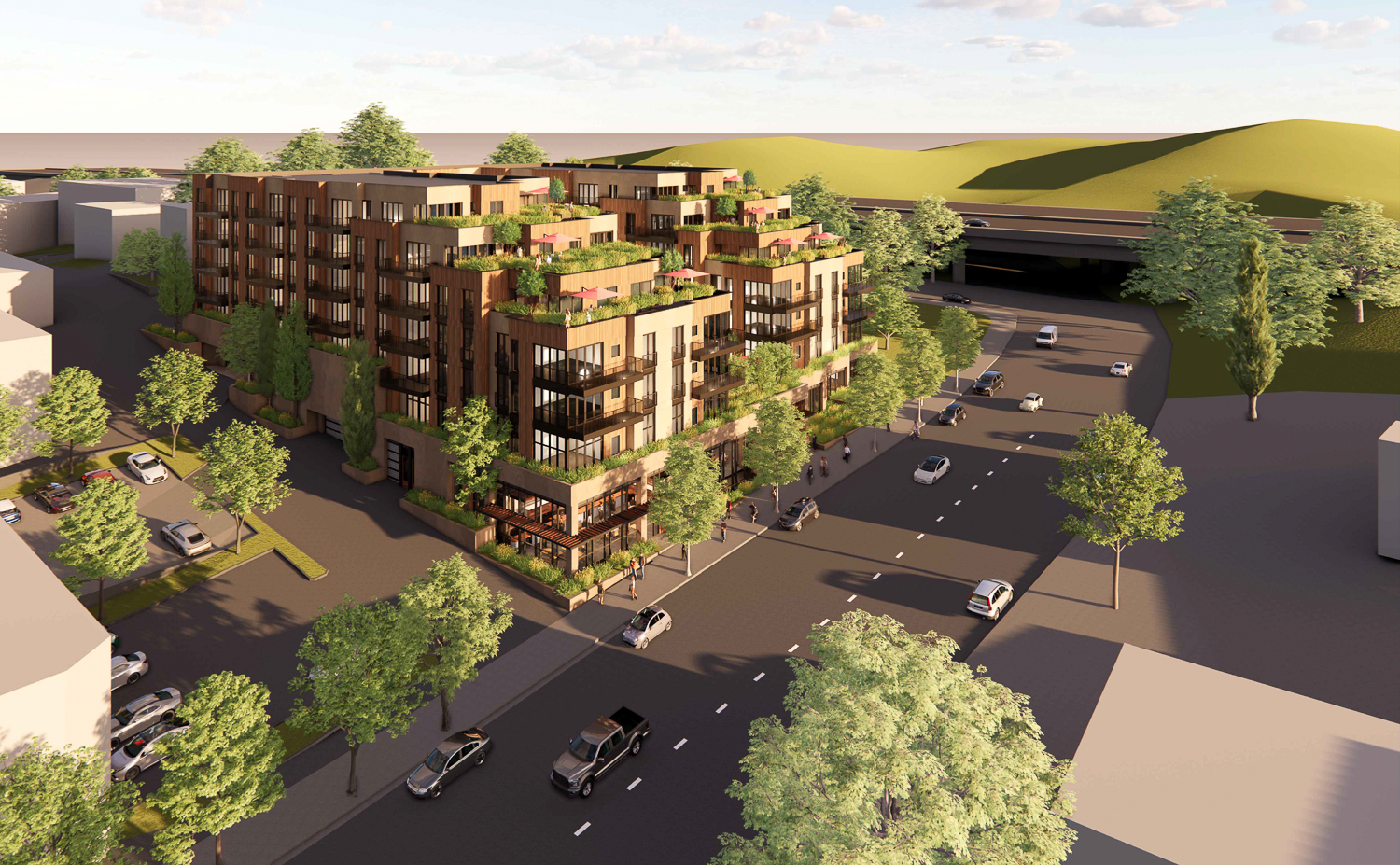
1001 Oak Hill Road aerial view, rendering by SDTarch
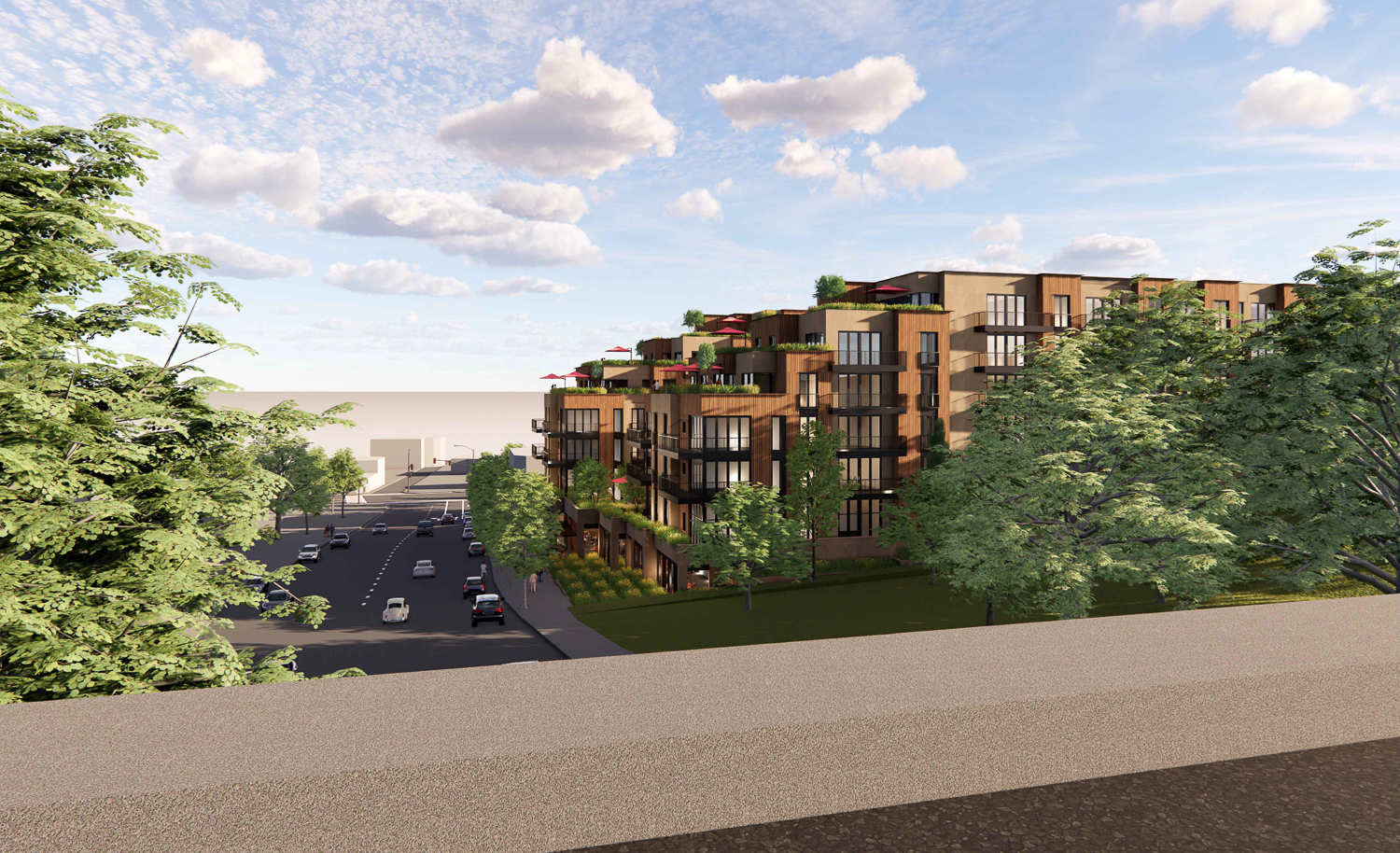
1001 Oak Hill Road freeway view, rendering by SDTarch
The 87-foot tall structure is expected to yield around 172,400 square feet, with 135,700 square feet for housing, 2,000 square feet for retail, and 34,600 square feet for parking. The two-level garage will utilize stackers to achieve a capacity for 186 vehicles. Additional space will be provided for 52 bicycles.
Of the 90 units, eleven will be designated as affordable, including five for very low-income households and six for moderate-income households. Unit types will vary with 19 one-bedrooms, 49 two-bedrooms, and 22 three-bedrooms.
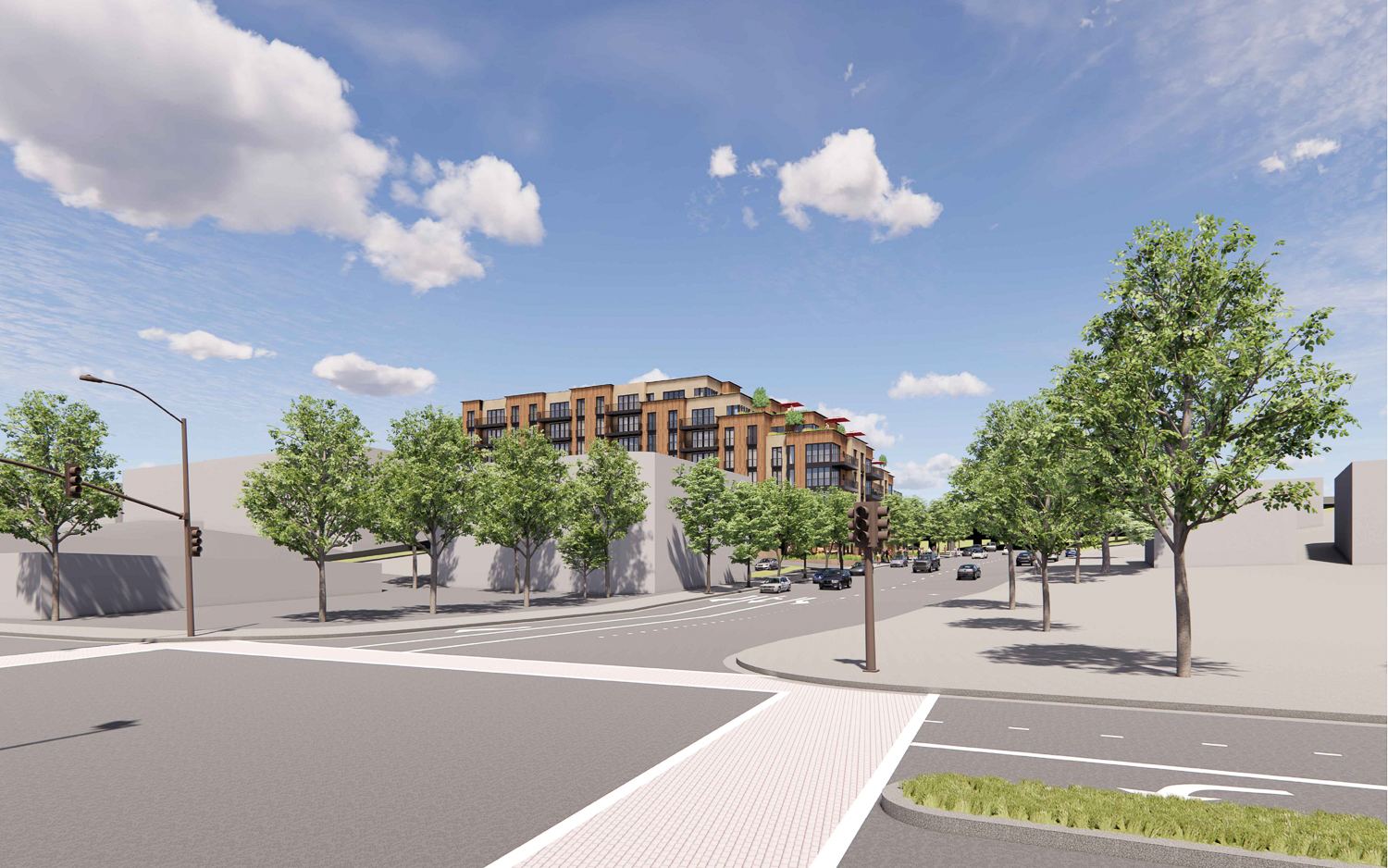
1001 Oak Hill Road as seen from Mount Diablo Boulevard, rendering by SDTarch
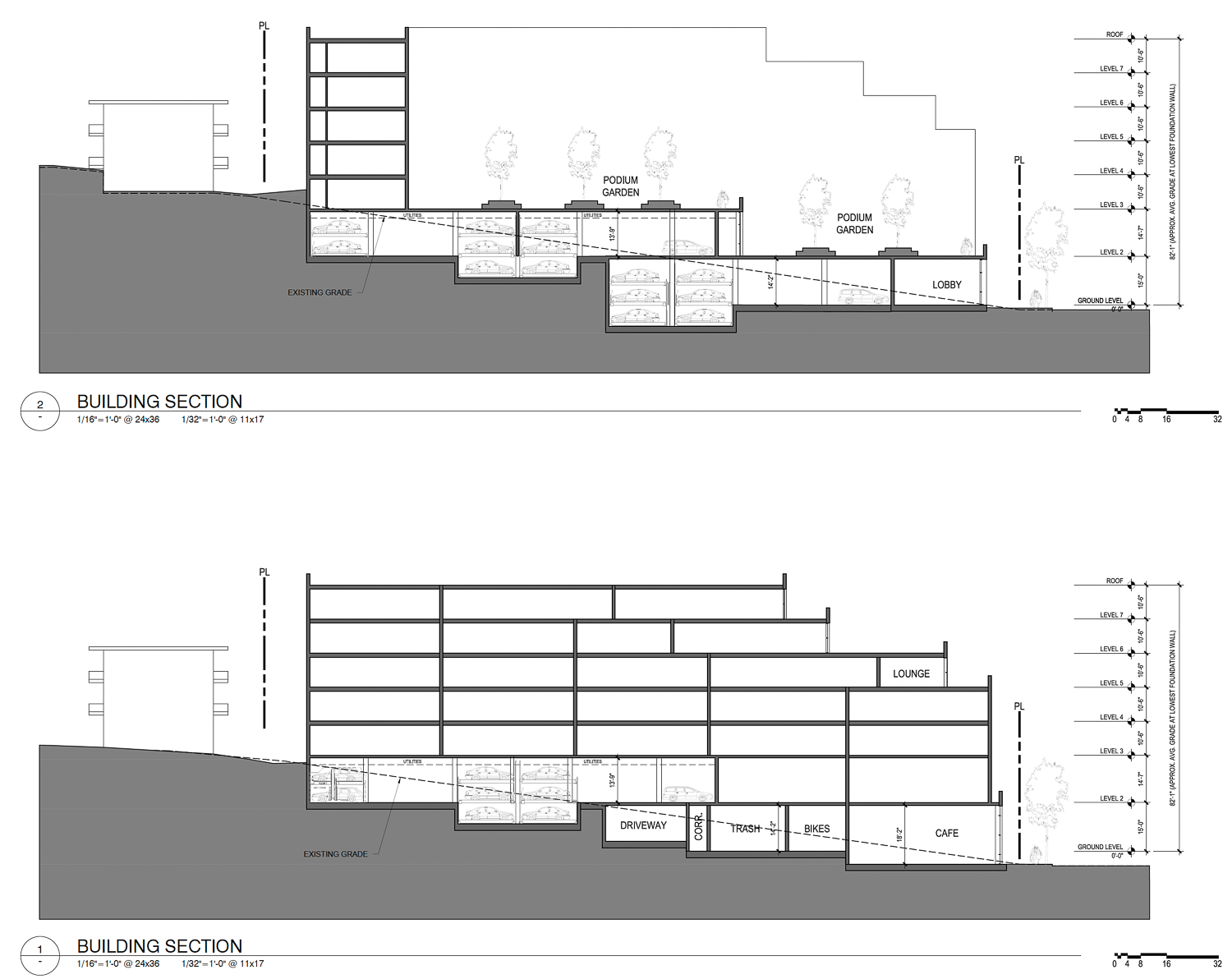
1001 Oak Hill Road vertical cross-section, rendering by SDTarch
SDTarch, formerly known as Trachtenberg Architects, is responsible for the design. The project will conform to the hillside property with a series of setbacks to visually reduce the scale of the project from the street. In keeping with the firm’s portfolio, illustrations show the project will be wrapped in natural tones and restrained articulation. The facade materials include a mix of metal panels, painted plaster, and wood-look siding.
The stepped U-shaped podium complex is built around two central courtyards on the 2nd and third floors. The fourth floor will connect to a rear-lot pool deck. Stepped terraces will be built facing Oak Hill Road for six apartments on floors five through seven.
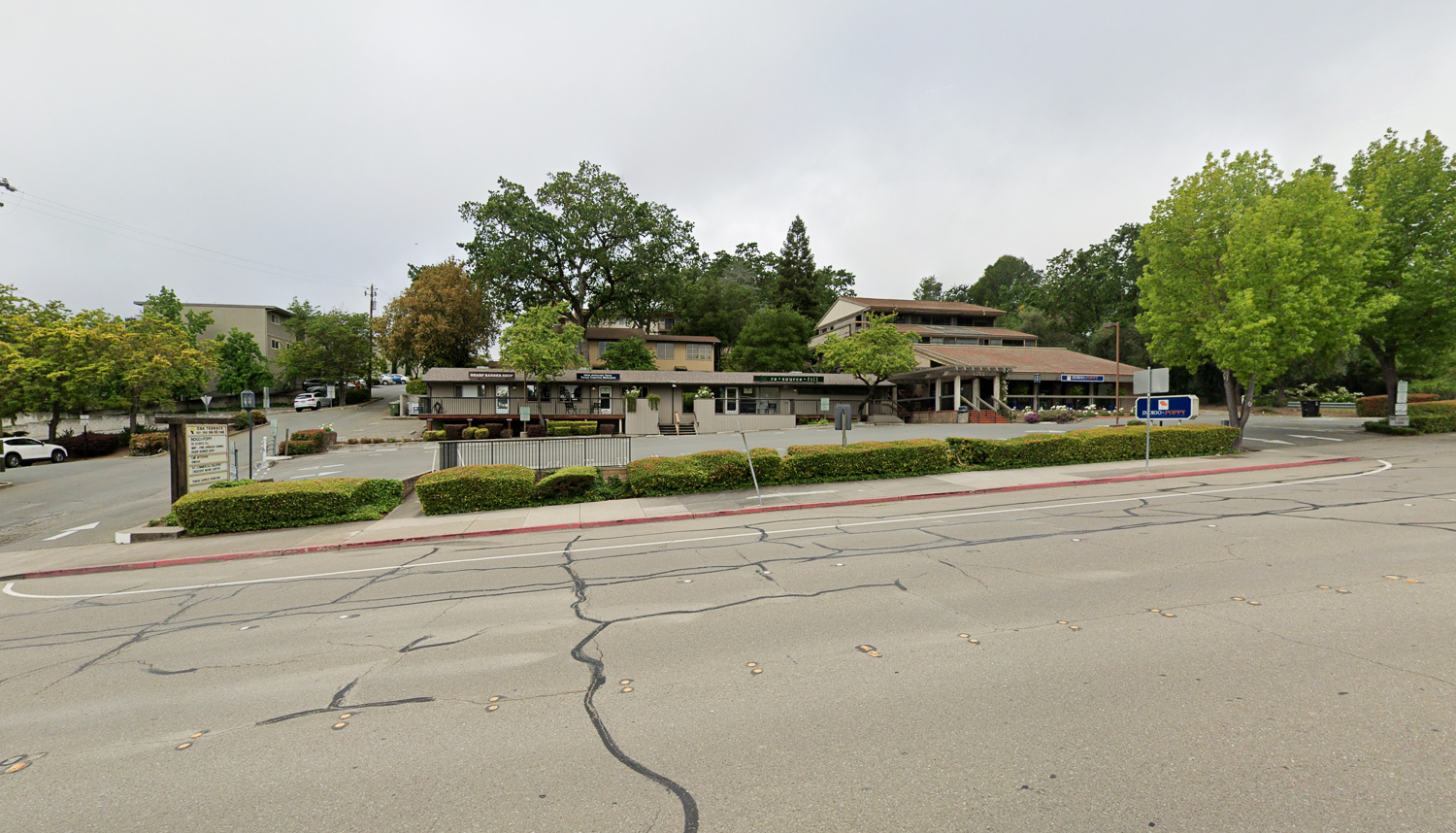
1001 Oak Hill Road, image via Google Street View
The 1.2-acre property is located along Oak Hill Road, close to the city’s main commercial thoroughfare, Mount Diablo Boulevard. Future residents will be across from the Plaza Center strip mall, anchored by Safeway and Whole Foods. The complex will join several other multi-story apartments in the area immediately surrounding the Lafayette BART Station. Demolition will be required for two existing structures and 22 trees. The estimated cost and timeline for construction have yet to be shared.
The Lafayette Planning Commission is scheduled to review the project during a special joint meeting with the Design Review Committee next Tuesday, January 21st, starting at 7 PM. The event will be held at the Lafayette Library and Learning Center. For more information about how to attend and participate, visit the meeting agenda here.
Subscribe to YIMBY’s daily e-mail
Follow YIMBYgram for real-time photo updates
Like YIMBY on Facebook
Follow YIMBY’s Twitter for the latest in YIMBYnews

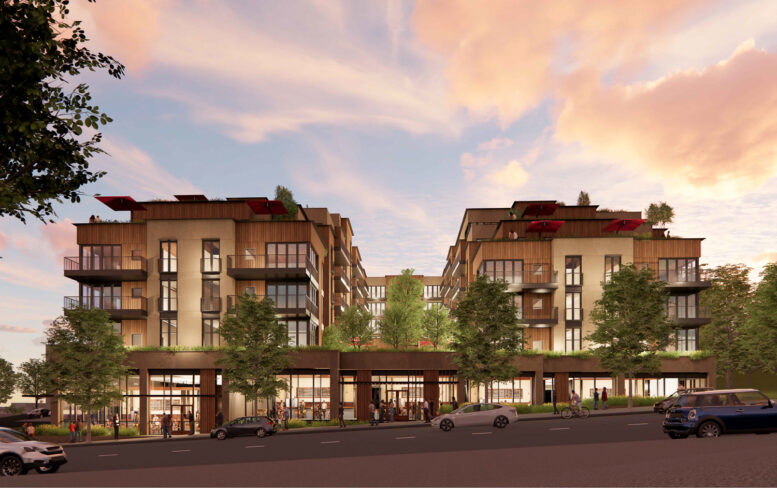
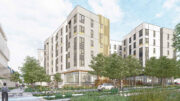
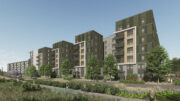
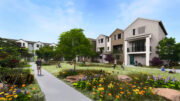
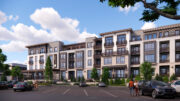
Great overview with clear visuals
attractive, thoughtful and should integrate well with its surroundings.