The Sunset Development Company has submitted a new layout and design plans for The Orchards Development Project, formally called Chevron Park in San Ramon. Initial Proposals for redeveloping the site were first brought in 2023, but the new plans are modified and more detailed. Plans include layouts for three districts as part of the development area at 6001 Bollinger Canyon Road in San Ramon.
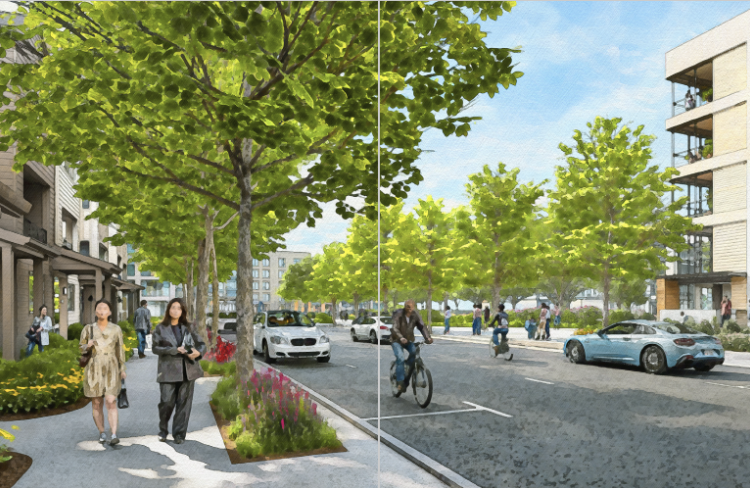
The Orchards Street View Rendering, image via City of San Ramon
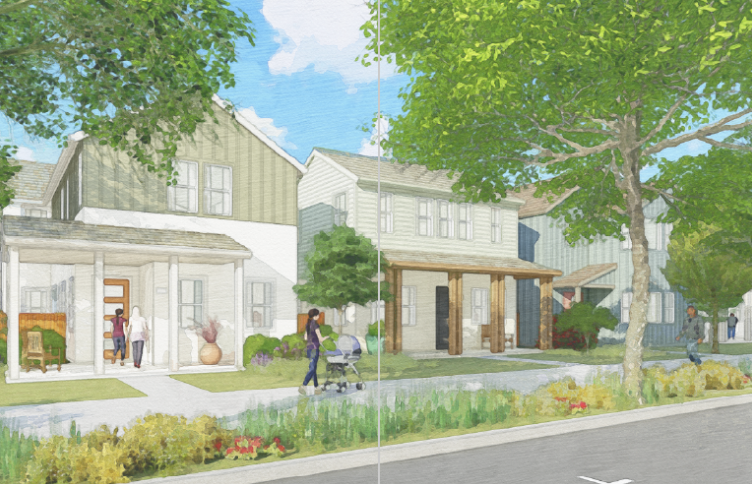
The Orchards Street Front Rendering, image via City of San Ramon
The first area is a mixed-use district in the northern corner of the site. The area will include 619 housing units and approximately 125,000 square feet of commercial space. The commercial spaces will consist of primarily ground floor retail located beneath multi-unit housing. The buildings will range from five to seven floors with a maximum height of 85 feet. Parcels A1, A2, and D will also include surface-level parking for retail customers.
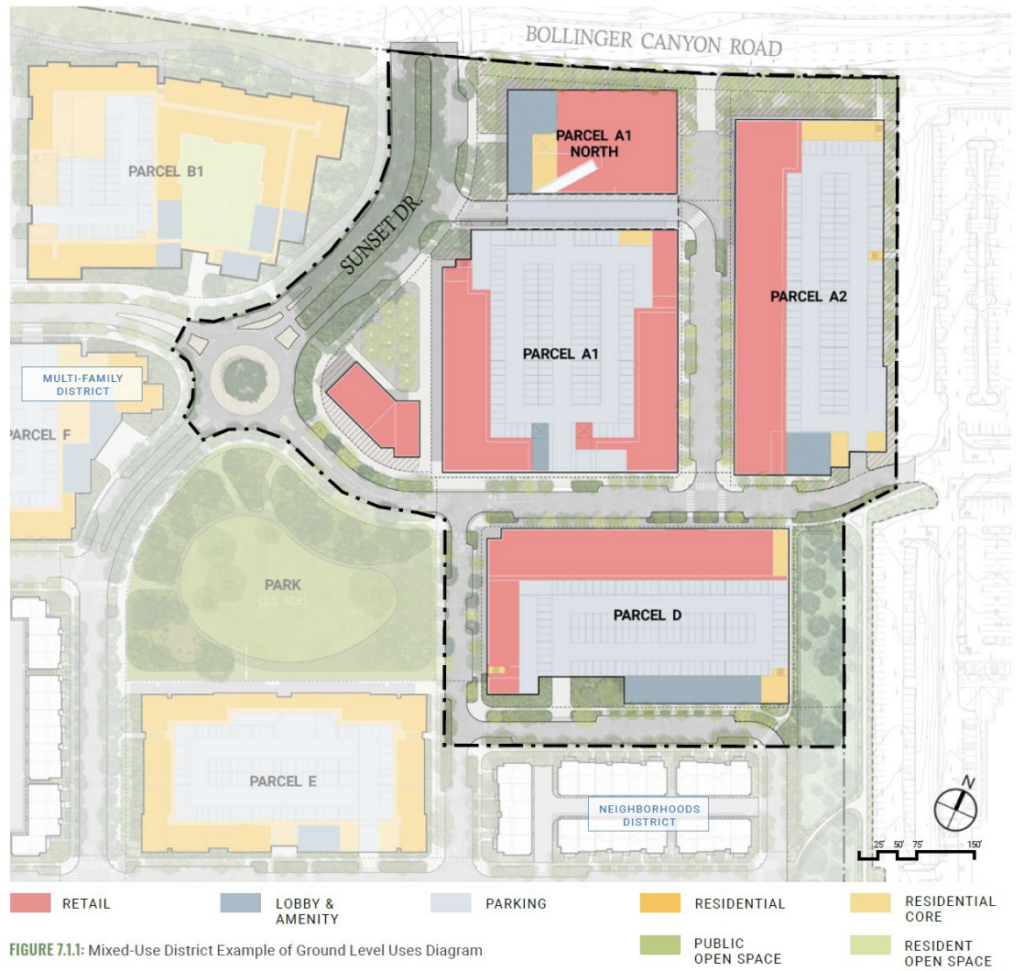
The Orchards Mixed Use Area Site Plan, image via City of San Ramon
The western area of the site will be built up as multi-family rental apartments and condominiums. The 26-acre district will consist of similar height buildings to the mixed-used area in its northern area, before dropping to a 65-foot maximum in the southern portion. The seven parcels will add together a total of 1,465 units, making it the densest part of the development.
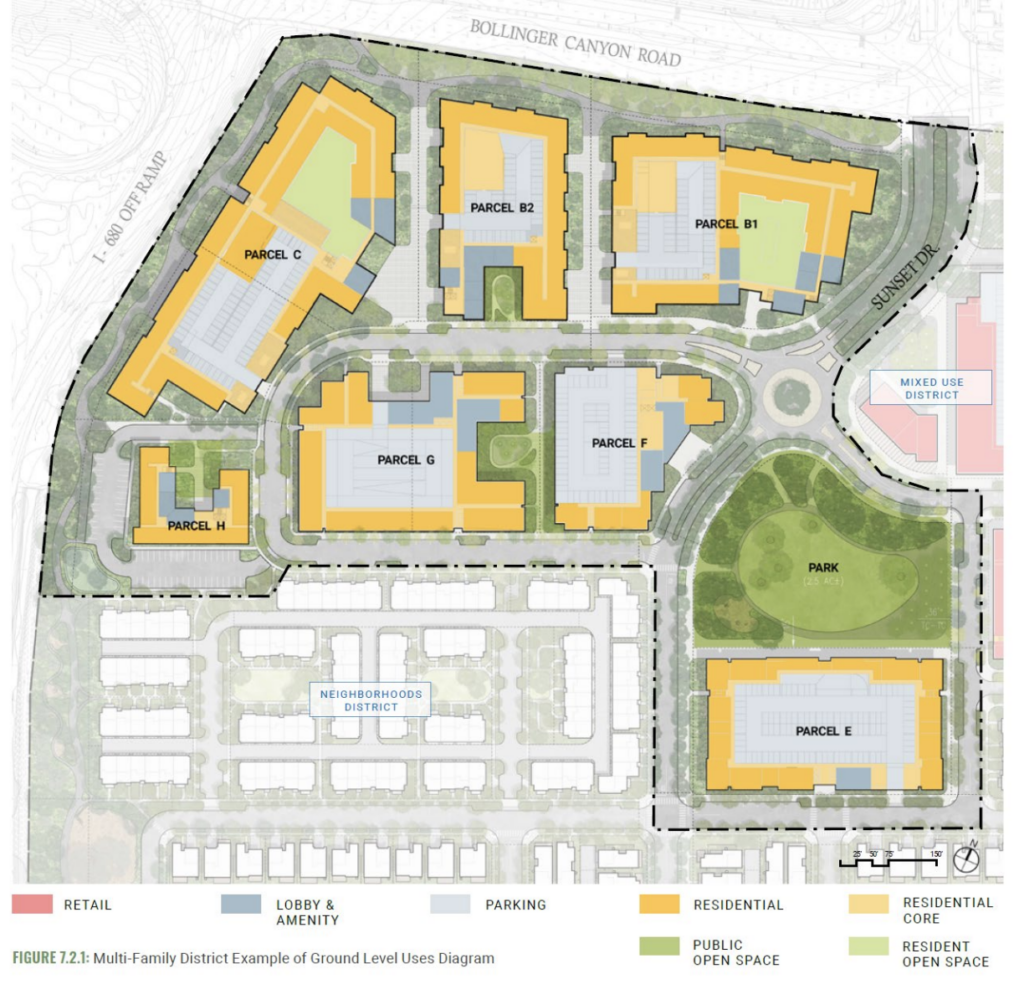
The Orchards Multi-Family Area Site Plan, image via City of San Ramon
The final area is labeled as a neighborhood district and will include mostly single-family townhomes and unattached houses. The unit totals are broken down into 130 single-family houses, 42 single-family court houses with an included ADU, 58 single-family row homes, and 138 townhouse units with 48 ADUs. The buildings in this area will range from two to three stories.
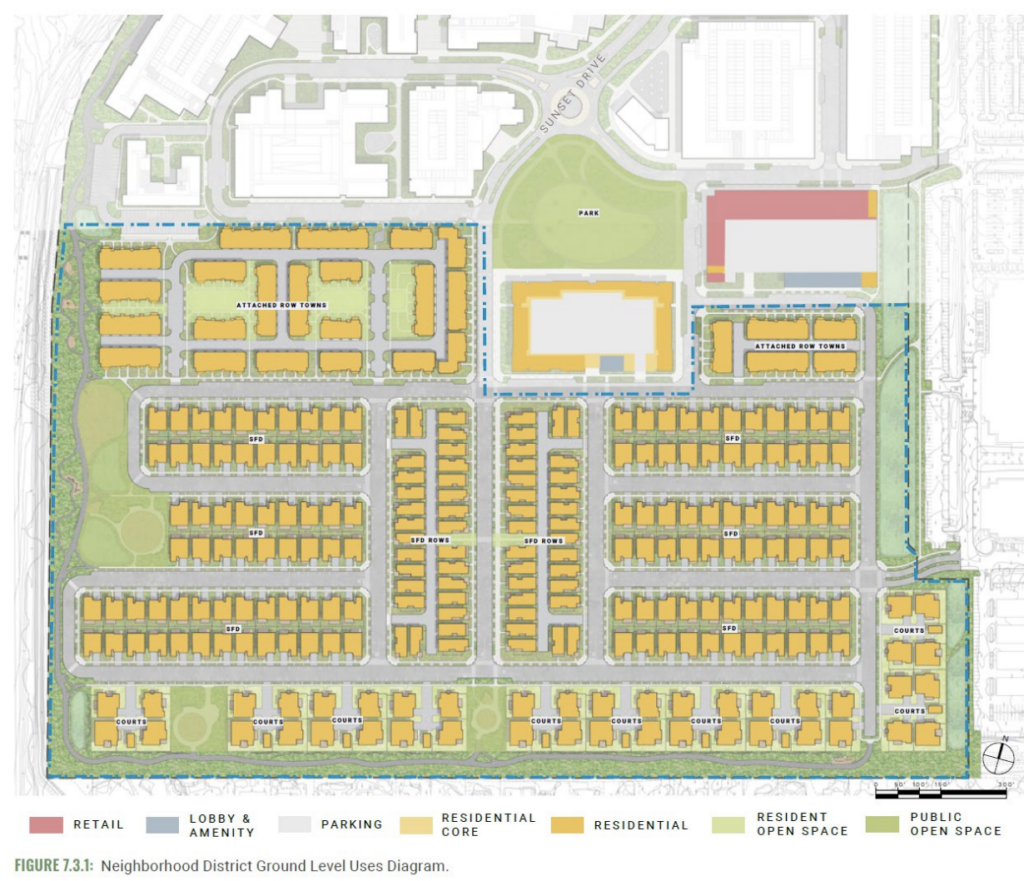
The Orchards Neighborhood Area Site Plan, image via City of San Ramon
In total, the plan comprises 2,510 new units to be constructed between all three districts. In the center point of the three, the plan makes space for a community park, and additional parking is threaded throughout the development. Of the buildings, one will be designated affordable with the remainder being sold or rented at market rate.
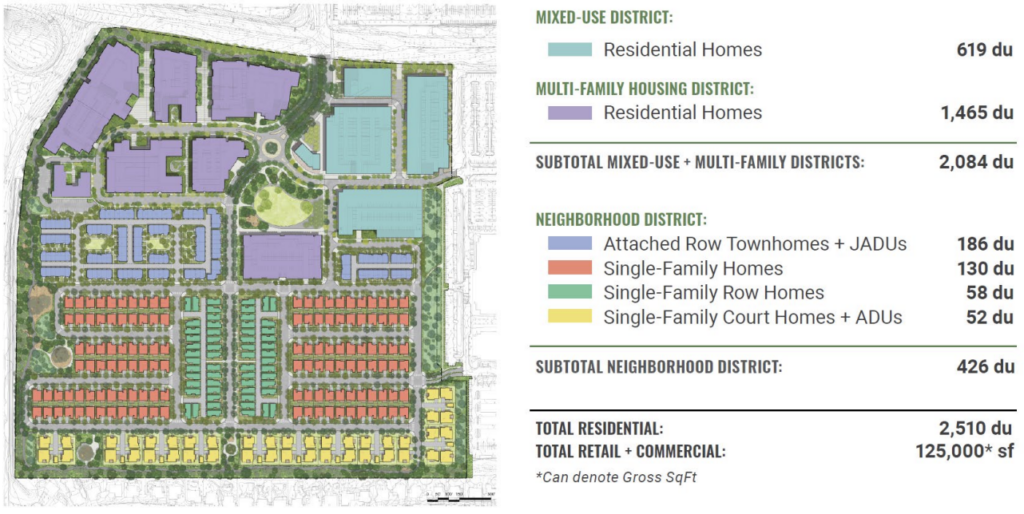
The Orchards Site Plan with Unit Totals, image via City of San Ramon
The development is located adjective to the Bishop Ranch commercial area with nearby access to shops and restaurants. The project will also benefit from the nearby access to Interstate 680 and local transit lines already serving the San Ramon City Center.
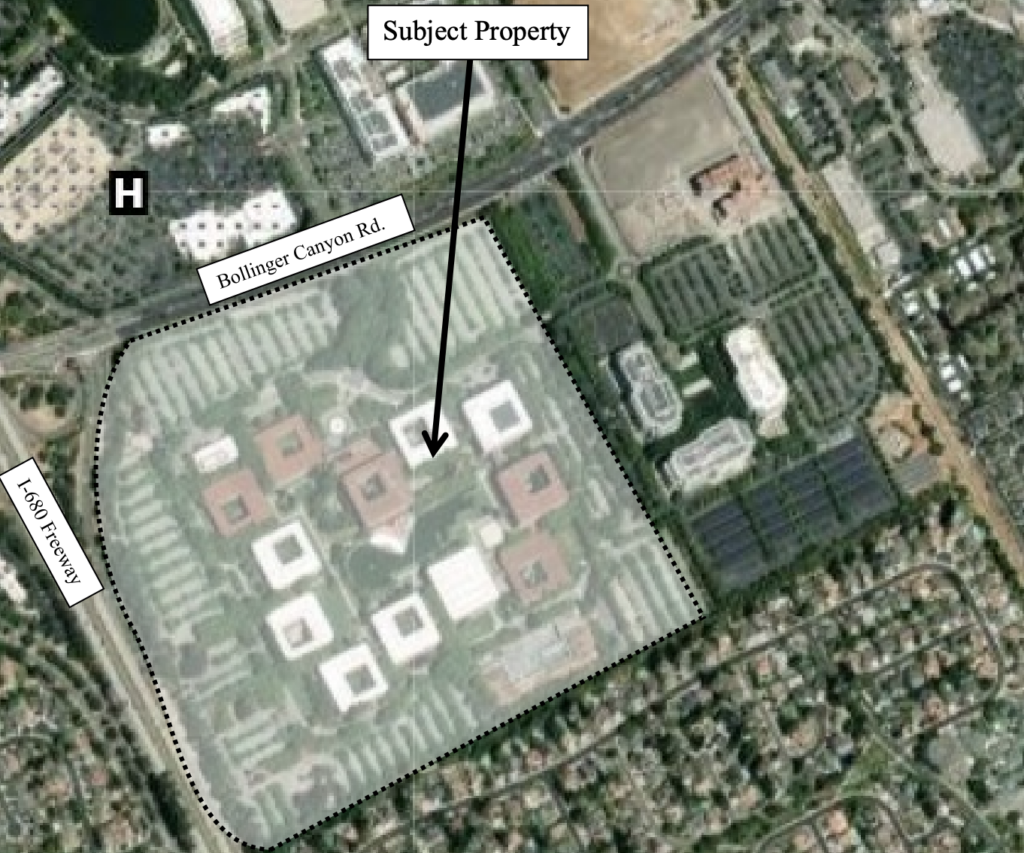
The Orchards Current Property Map, image via City of San Ramon
Subscribe to YIMBY’s daily e-mail
Follow YIMBYgram for real-time photo updates
Like YIMBY on Facebook
Follow YIMBY’s Twitter for the latest in YIMBYnews

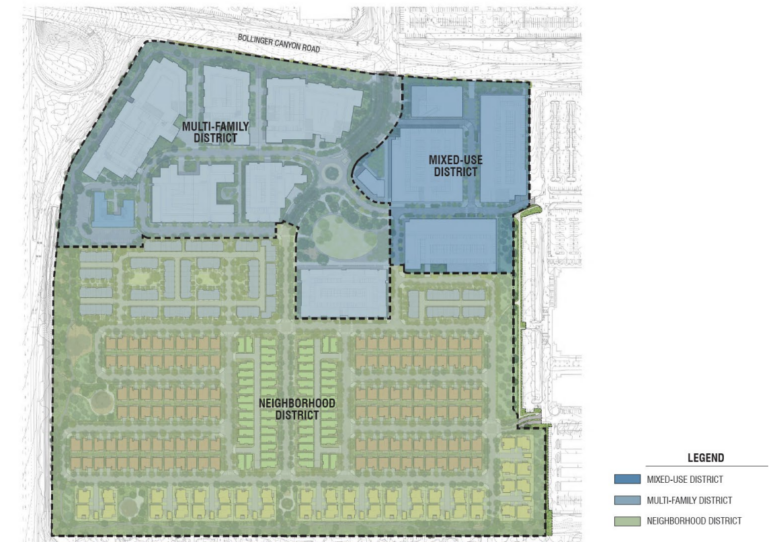
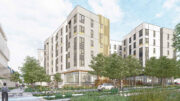
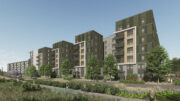
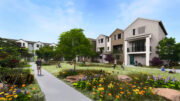
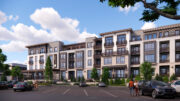
Yes I love it. I need affordable housing. How many years is the wait list?
sign me up.