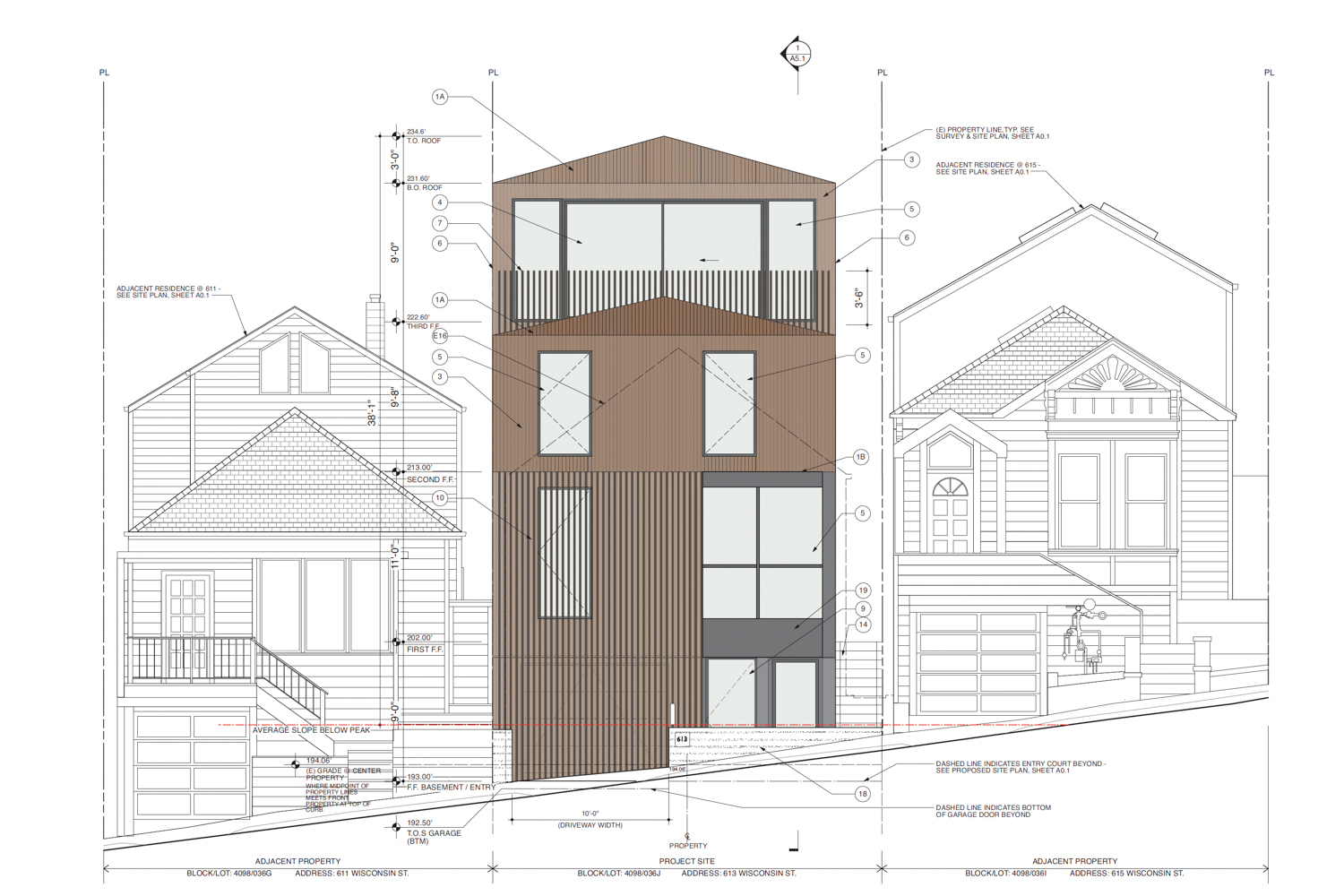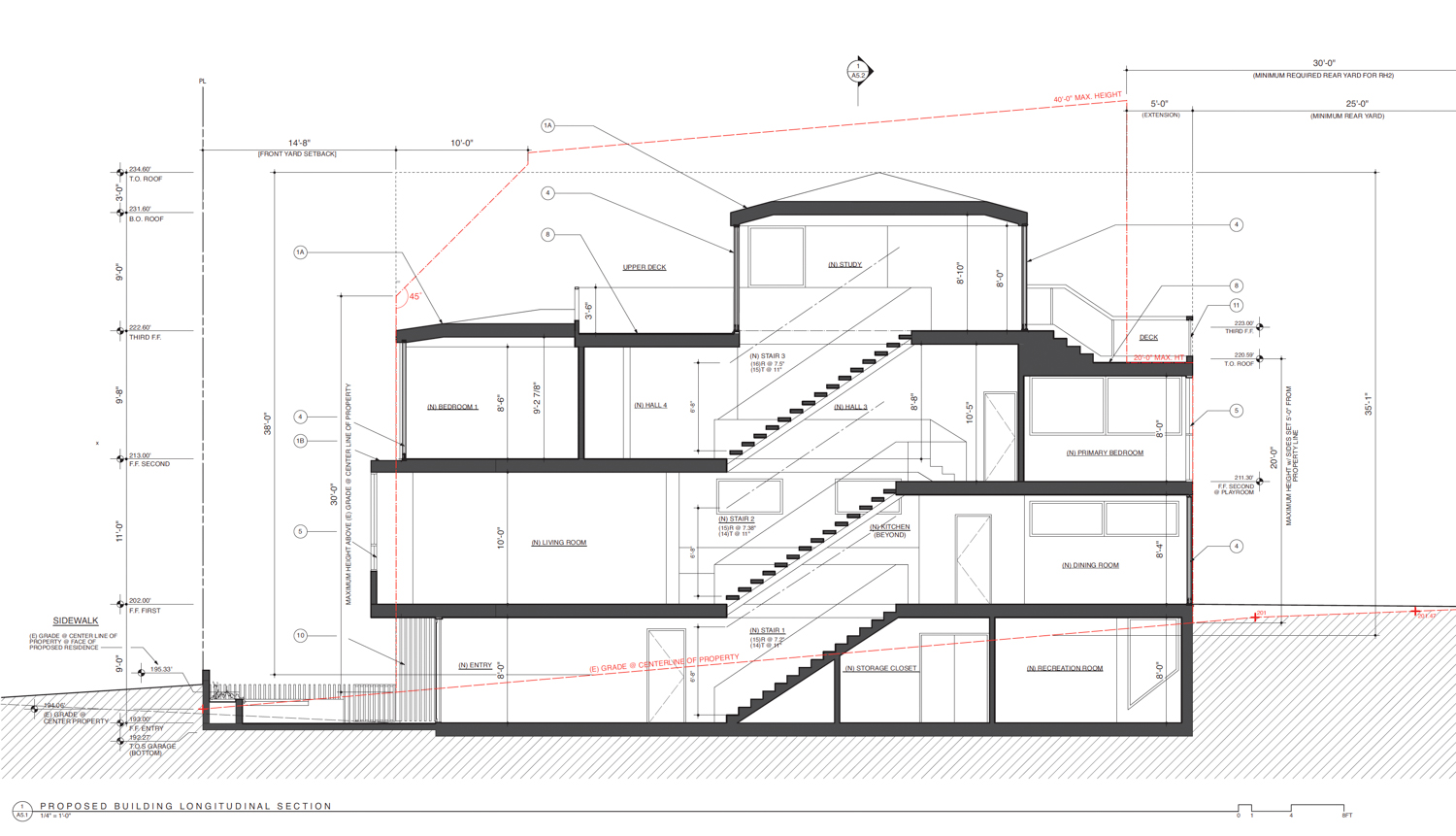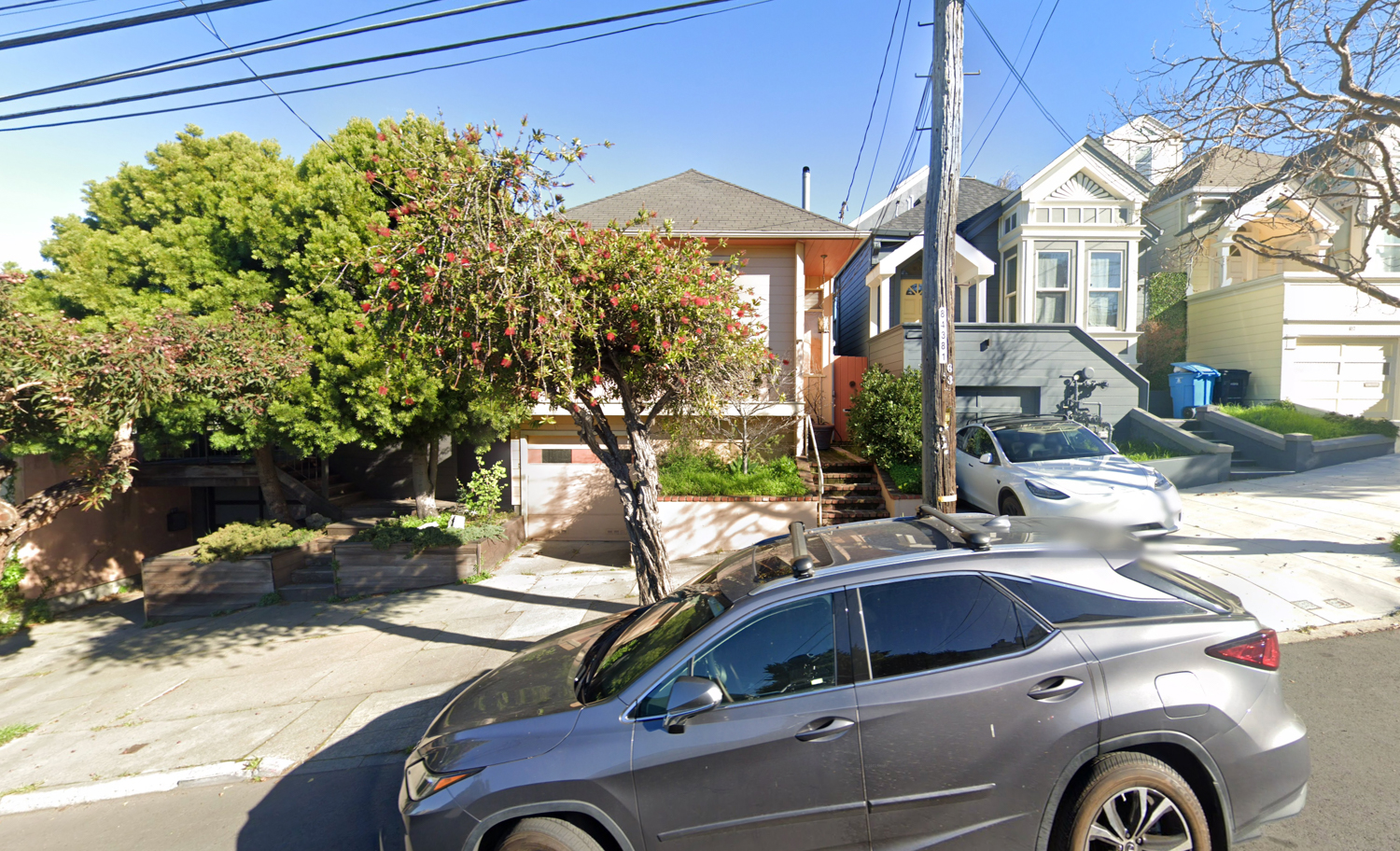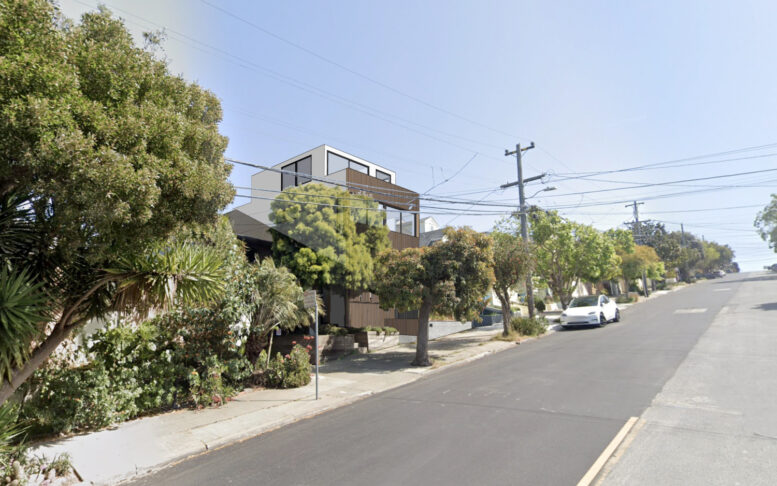New building and demolition permits have been filed for a three-story house at 613 Wisconsin Street on Potrero Hill, San Francisco. The proposal will create a large modern house, though plans do not look to increase the overall residential capacity. Mark English Architects is responsible for the application.

613 Wisconsin Street, elevation by Mark English Architects
The four-story house will yield around 4,260 square feet, containing three bedrooms and a ground-level garage. Demolition permits have been filed to remove the existing vacant two-story home, constructed in 1915. The historic review determined that the project is not considered a historical resource.
Mark English Architects is responsible for the design. Plans drafted by the local studio show a streamlined facade clad with a mix of wood siding and slats.

613 Wisconsin Street vertical cross-section, illustration by Mark English Architects

613 Wisconsin Street, image via Google Street View
The property is located near the intersection of Wisconsin Street and 20th Street, a block away from the Potrero Branch Library. City records show the property last sold in 2018 for $1.725 million. Construction is estimated to cost at least a million dollars and last around 18 months from groundbreaking to completion. The planning application received city approval last December.
Subscribe to YIMBY’s daily e-mail
Follow YIMBYgram for real-time photo updates
Like YIMBY on Facebook
Follow YIMBY’s Twitter for the latest in YIMBYnews






Leave no tech bro behind.