Preliminary permits have been filed for a potential office-to-housing conversion of the seven-story 2001 Center Street in Downtown Berkeley, Alameda County. The project would add 58 units to the office structure, just one block away from the BART Station. The property owner is listed as 2001 Center Street LLC.
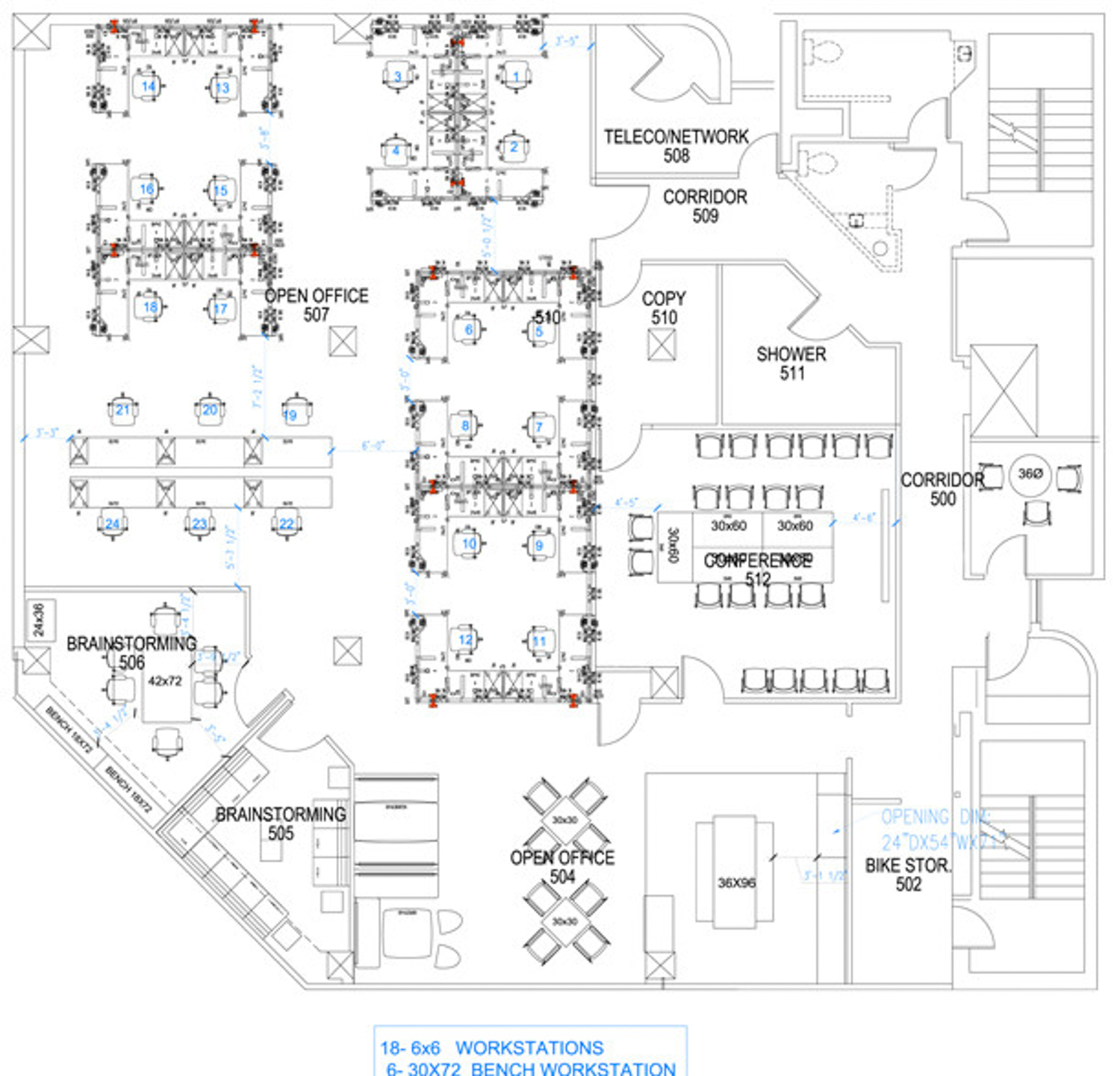
2001 Center Street office floor-plan, illustration via Gordon Commercial Real Estate
While details have not been revealed about the future design and organization of the interior renovations, the pre-application estimates that around 58 apartments would be created above a ground-floor commercial space.
According to an office-space listing from Gordon Commercial Real Estate, the complex features on-site bike storage and rooftop views of the Golden Gate Bridge and Mount Tamalpais. The property is located at the corner of Center Street and Milvia Street, directly across from City Hall and the Martin Luther King Jr. Civic Center Plaza. The site is directly across from 2118 Milvia Street, a six-story structure under construction for Berkeley City College.
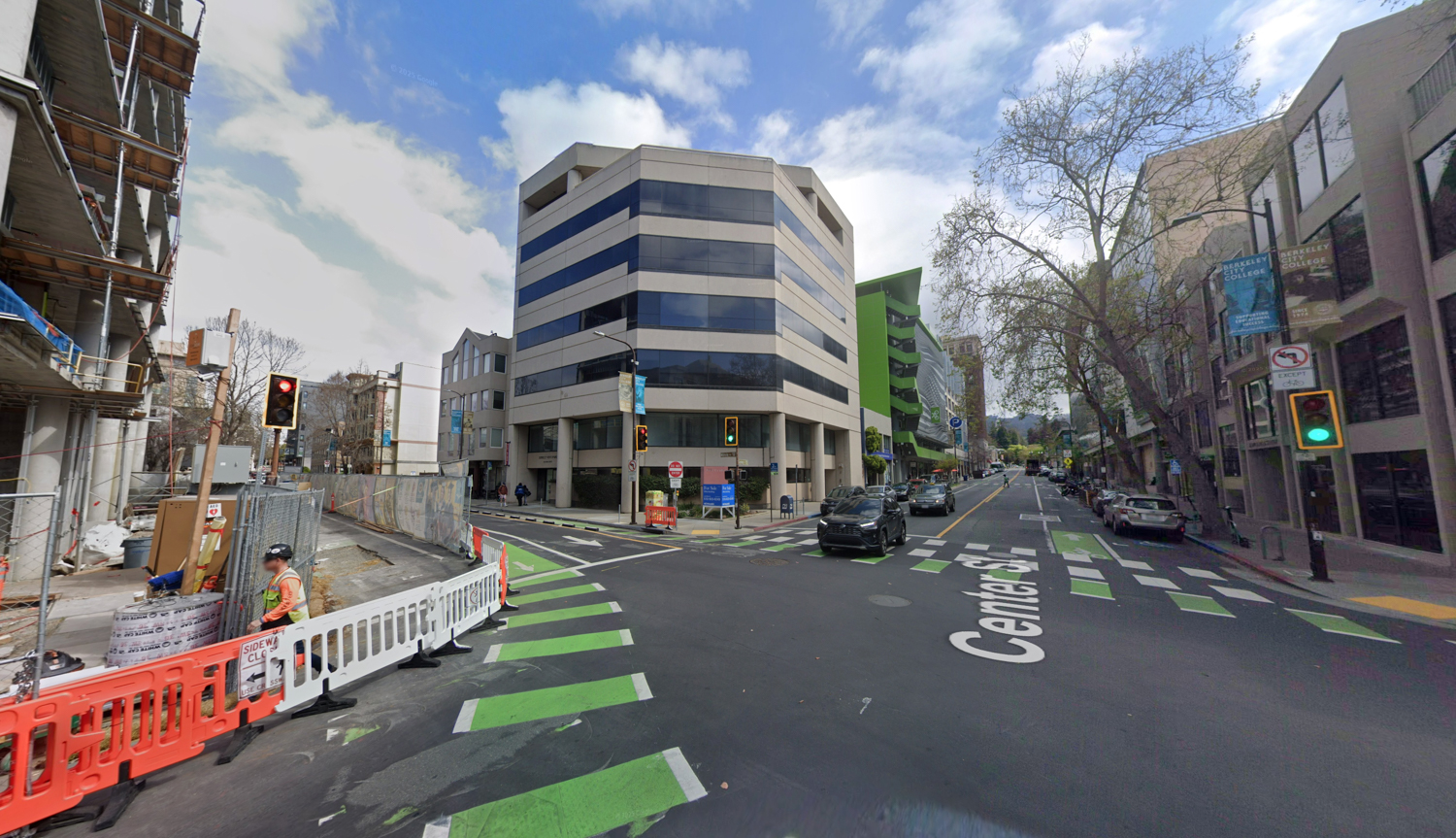
2001 Center Street, image via Google Street View
The application was filed by a San Diego-based real estate agent on behalf of 2001 Center Street LLC. The estimated cost and timeline for the application have yet to be shared.
Subscribe to YIMBY’s daily e-mail
Follow YIMBYgram for real-time photo updates
Like YIMBY on Facebook
Follow YIMBY’s Twitter for the latest in YIMBYnews

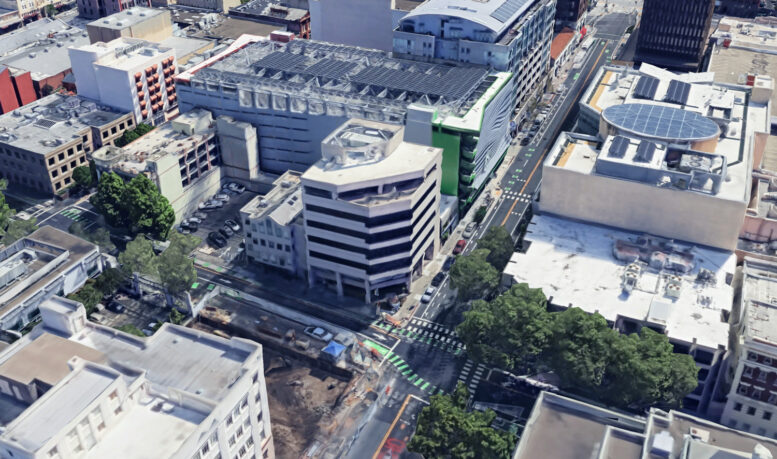
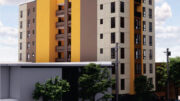
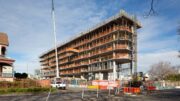
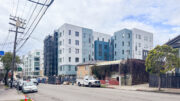
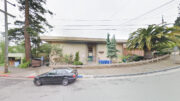
This will be an interesting one to watch. The building looks late-80’s to mid 90’s? I assume this one may pencil out since it’s relatively small and the odd configuration with the elevator and services clustered in the back corner (least desirable for views/windows) makes the remaining space easier to lay out as residential?
I assume they’ll strip the dated cladding and open up the facade with some french balcony type windows? Nice to see a developer try to make a conversion work!
Yes, will be interested to see how this turns out. Would be great to get more proofs of concept and help to densify downtown Berkeley.
Hopefully they’ll evict the Rent Board in the process.