Plans have been approved for a six-story apartment complex at 1675 Bay Road in East Palo Alto, San Mateo County. The plans look to add 168 units of housing, including some affordable units, as a portion of a much larger residential masterplan named Four Corners. Sand Hill Property Company is responsible for the development.
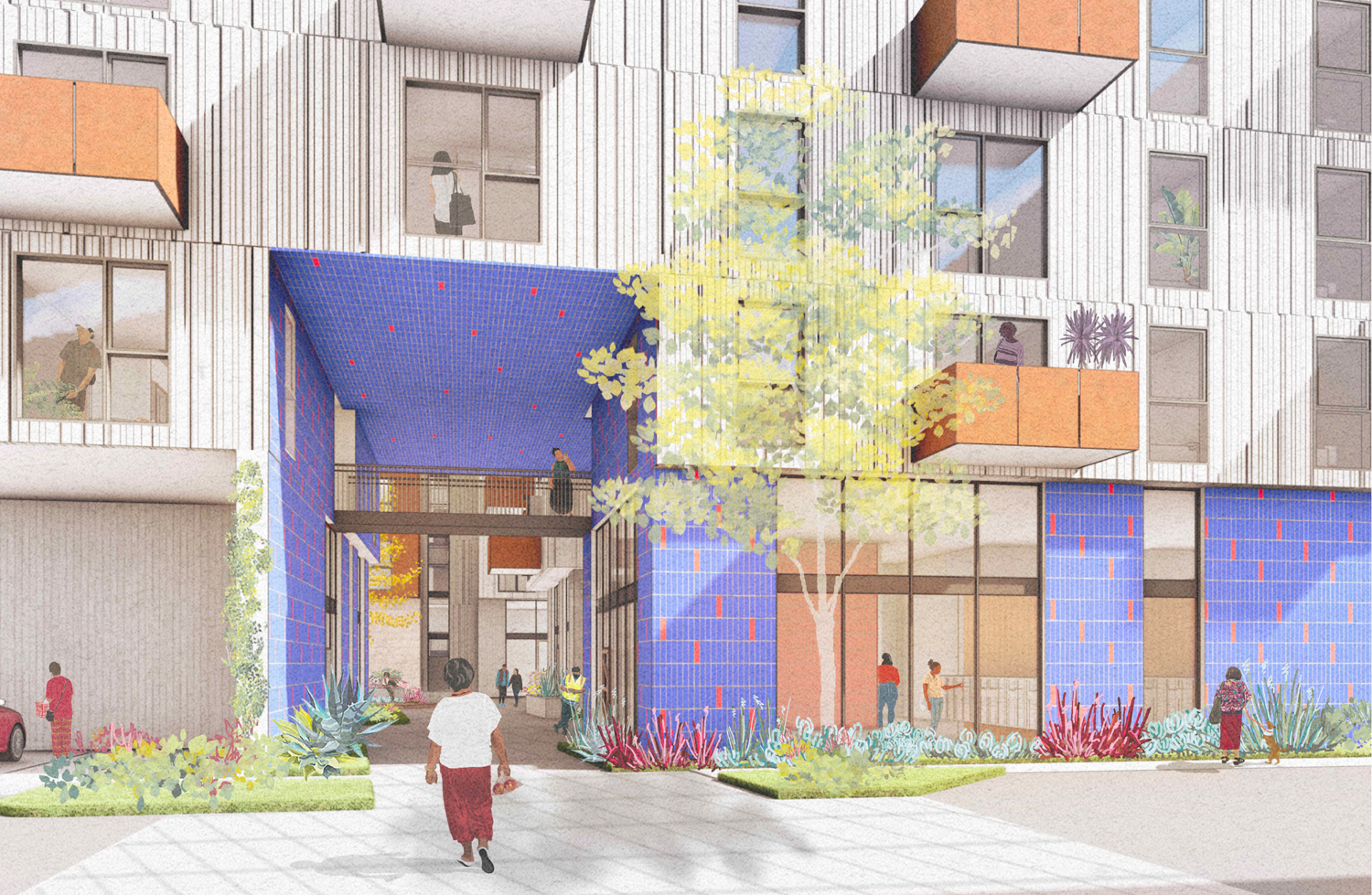
1675 Bay Road lobby entrance, rendering by David Baker Architects
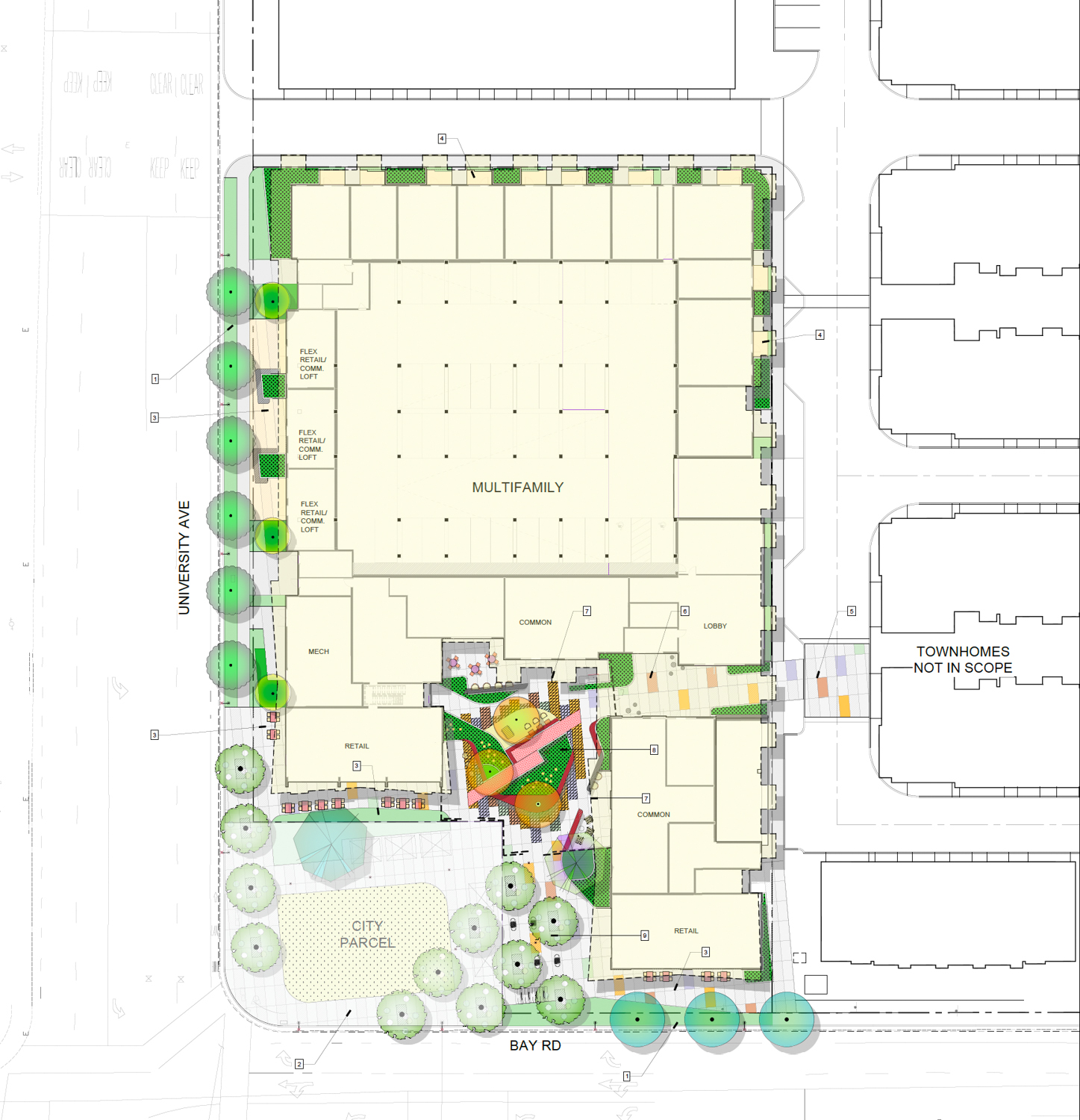
1675 Bay Road site map, illustration by David Baker Architects
The 75-foot-tall structure is expected to yield around 286,220 square feet, including 124,120 square feet of housing, 112,800 square feet for the six-story garage, and 5,560 square feet for ground-level retail. Unit types will vary with 16 studios, 58 junior one-bedrooms, 42 one-bedrooms, and 52 two-bedrooms. Parking will be included for 256 cars and 77 bicycles.
The apartment project will cover just 1.5 acres of the 6.1-acre Four Corners lot. Sand Hill Property Company has filed separate plans to cover the remaining 4.6 acres with 90 for-sale townhome-style units, averaging less than 20 units per acre.
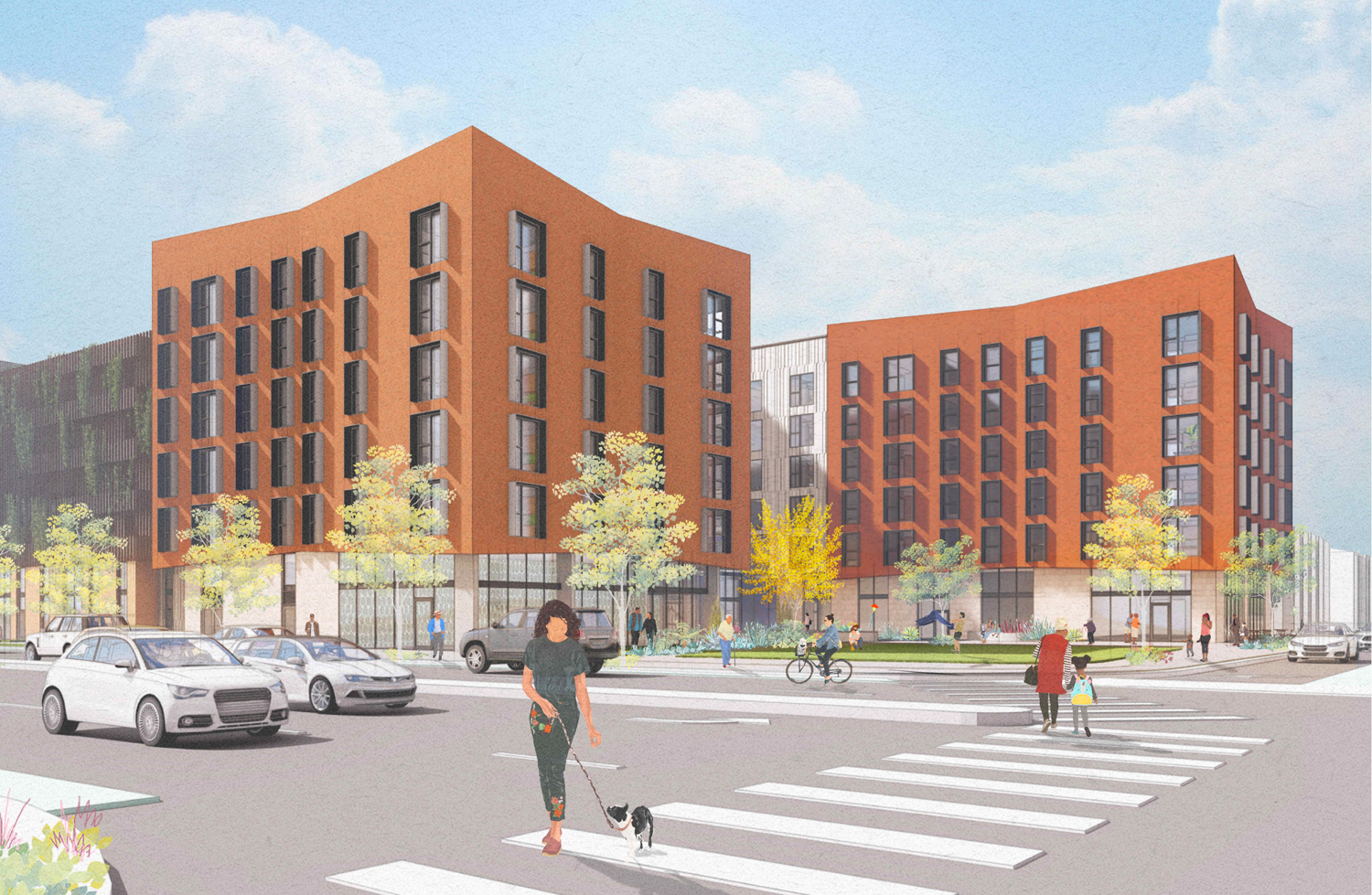
1675 Bay Road pedestrian view, rendering by David Baker Architects
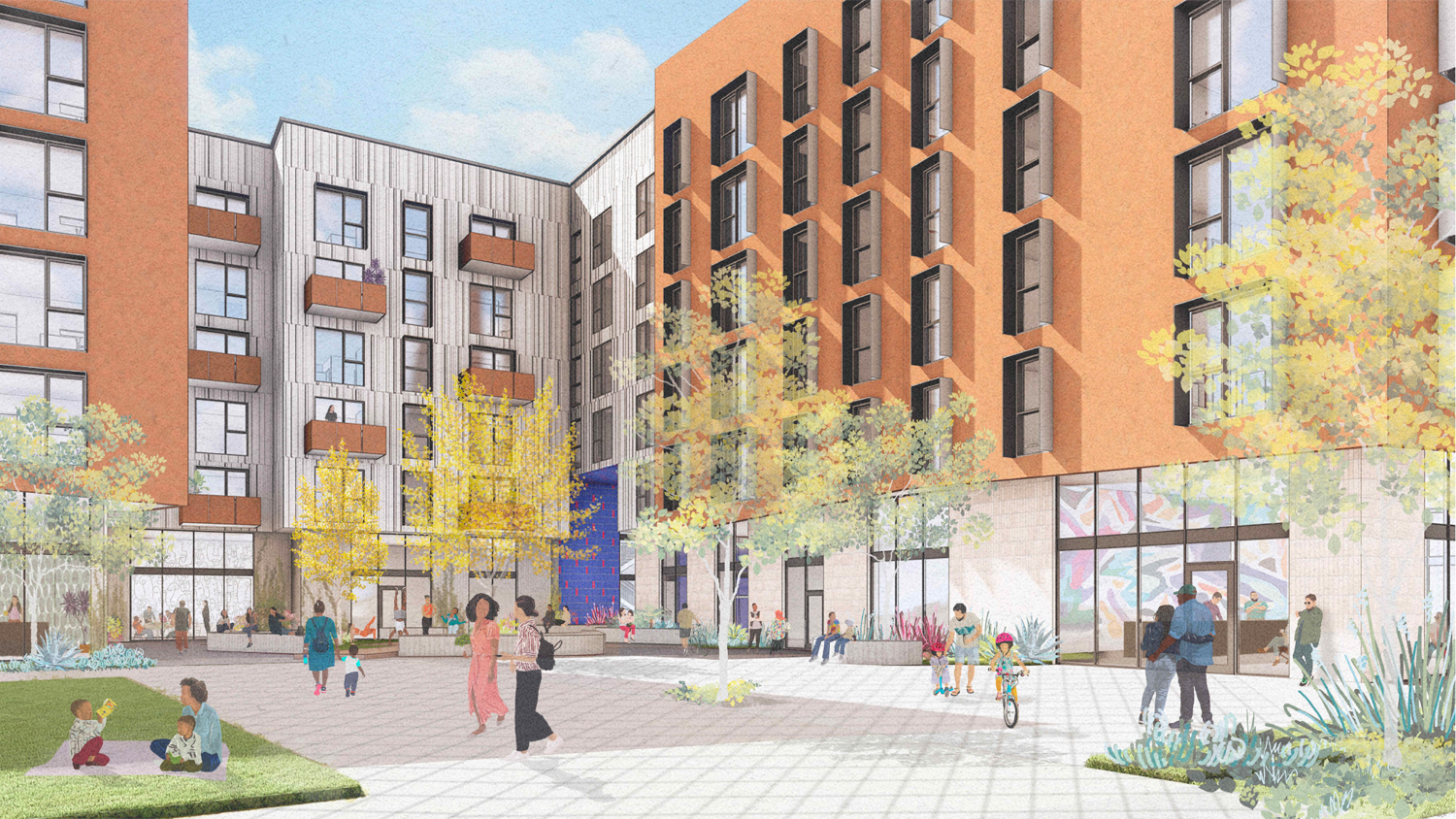
1675 Bay Road internal view, rendering by David Baker Architects
Full build-out will replace the decade-long vacant lot with over 250 units, 20% of which will be affordable housing. While positive, this represents a reduction of previous plans by Sand Hill Property Company. Earlier this month, the city council voted to allow the developer to cut all very low-income units, as reported by Lisa Moreno for Palo Alto Online.
David Baker Architects is responsible for the design. Renderings show an attractive apartment wrapped around a central garage. The mix of corten steel panels, fiber cement batten siding, glazed brick tiles, and textured concrete wrapped around the facade helps to visually articulate the large massing to appear like several smaller structures. The complex will overlook a publicly owned park at the corner of Bay Road and University Avenue.
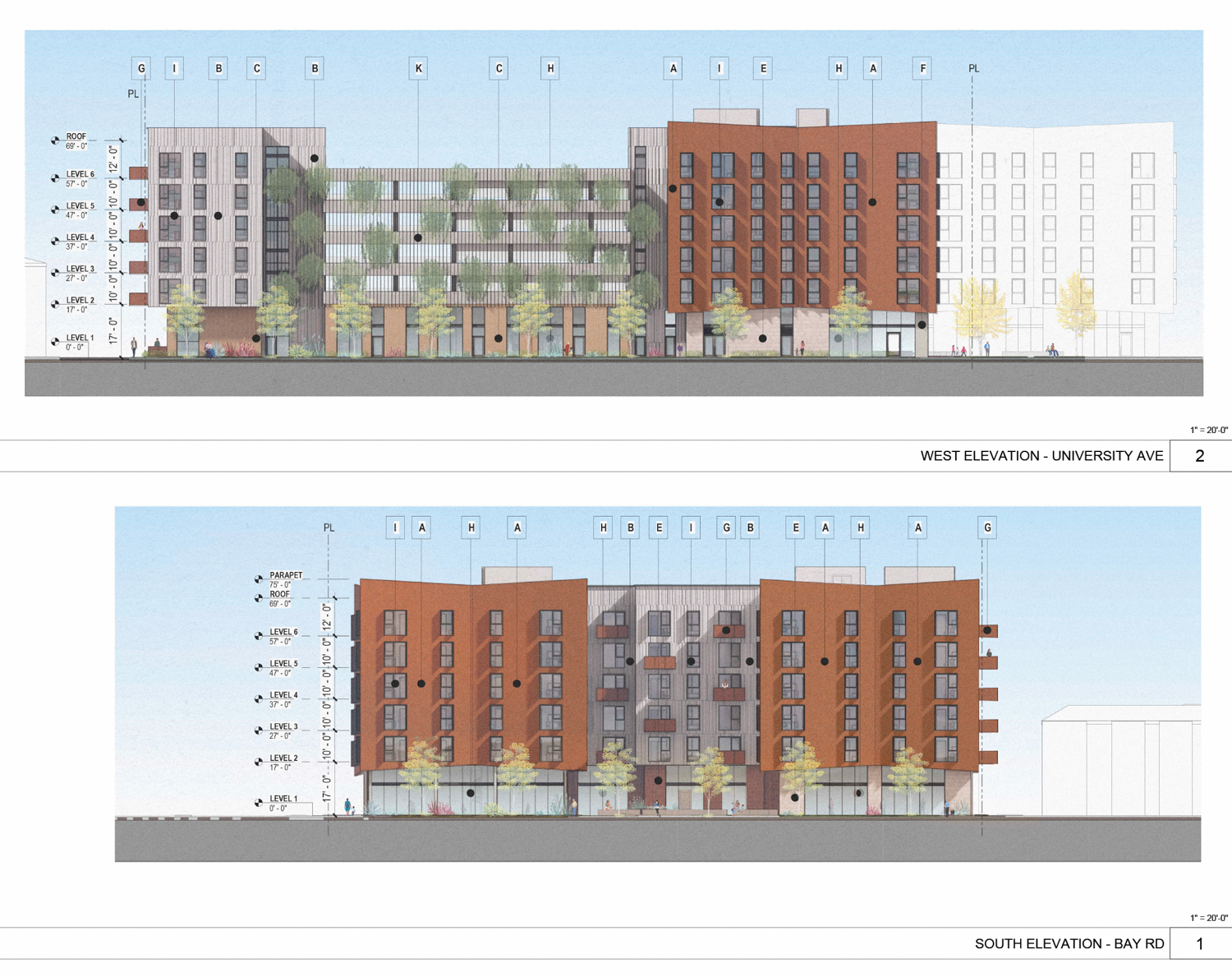
1675 Bay Road facade elevation, illustration by David Baker Architects
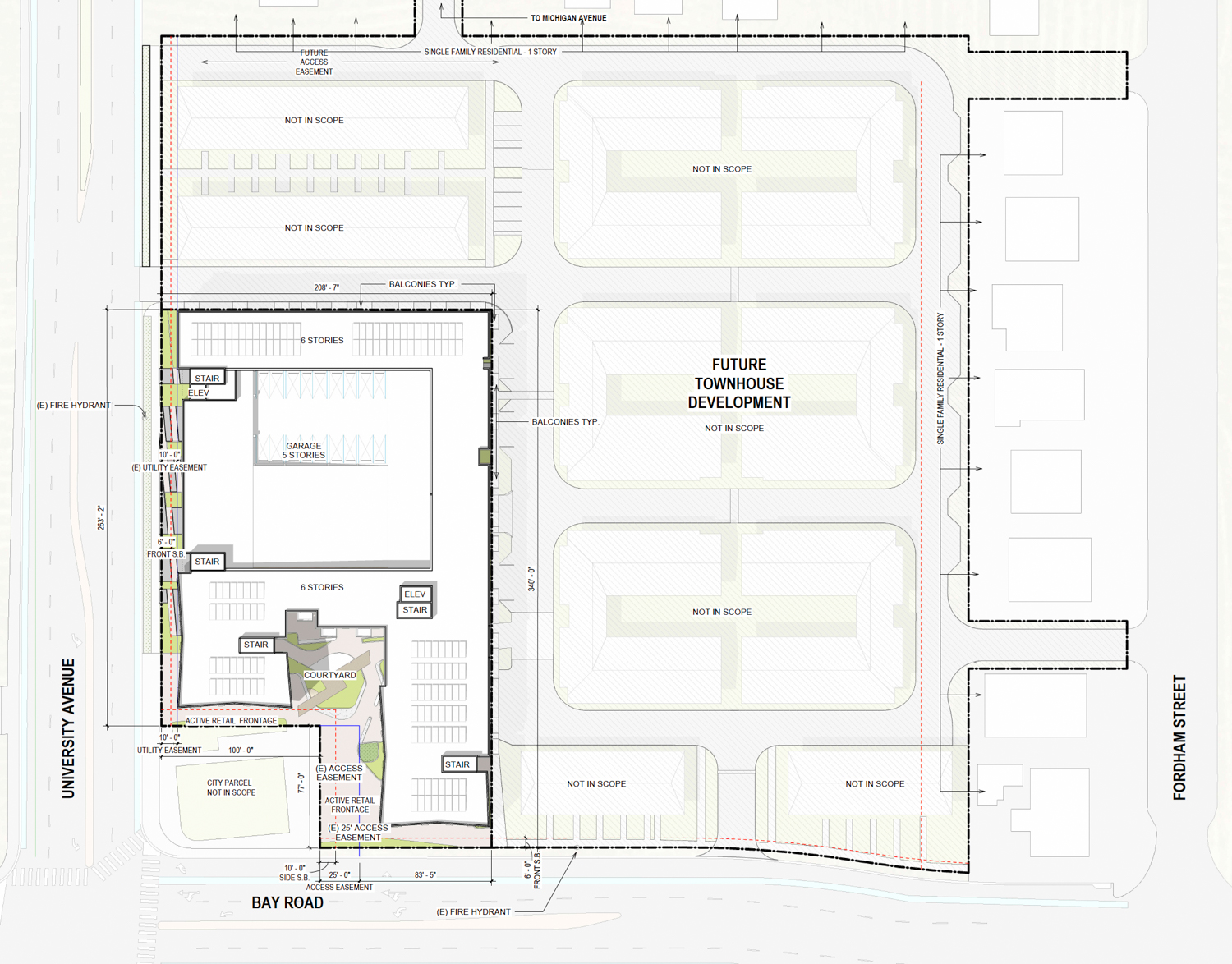
1675 Bay Road apartments (bottom corner right) and the townhouse project (separate project), illustration by David Baker Architects
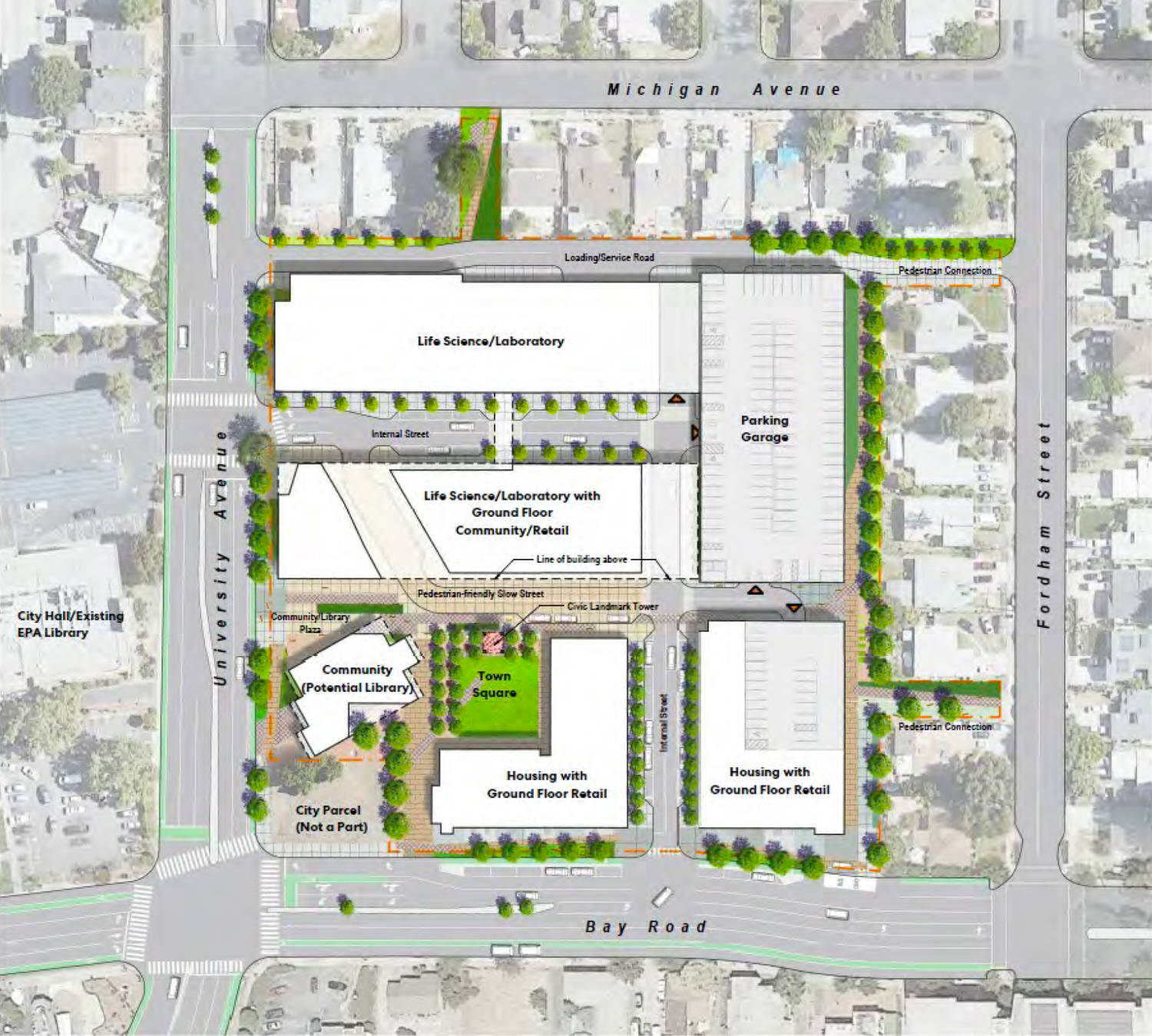
Outdated Four Corners mixed-use plans circa 2020, illustration via Sand Hill Property Company
Sand Hill Property Company purchased the lot in 2019 from Swenson for over $40 million. The developer initially considered building out the 6.1-acre property with a dense mixed-use district, including 40,000 square feet of retail, 180 apartments, and roughly half a million square feet for life science-oriented office space. The plan would have included a central town square flanked by two 132-foot-tall life science buildings.
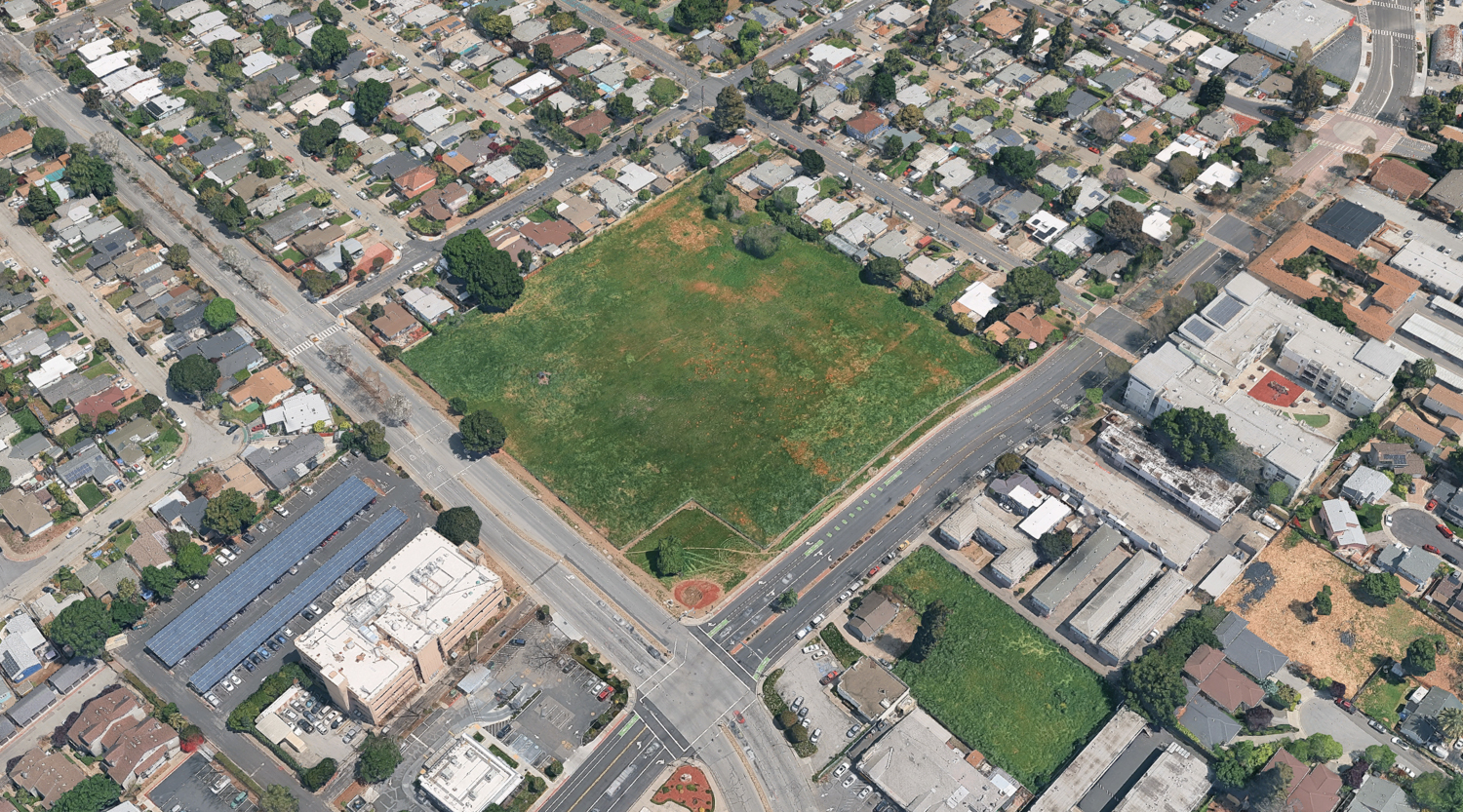
1675 Bay Road, image via Google Satellite
The property is located at the corner of Bay Road and University Avenue, across from the East Palo Alto Government Center, which includes the city hall and a public library.
Subscribe to YIMBY’s daily e-mail
Follow YIMBYgram for real-time photo updates
Like YIMBY on Facebook
Follow YIMBY’s Twitter for the latest in YIMBYnews

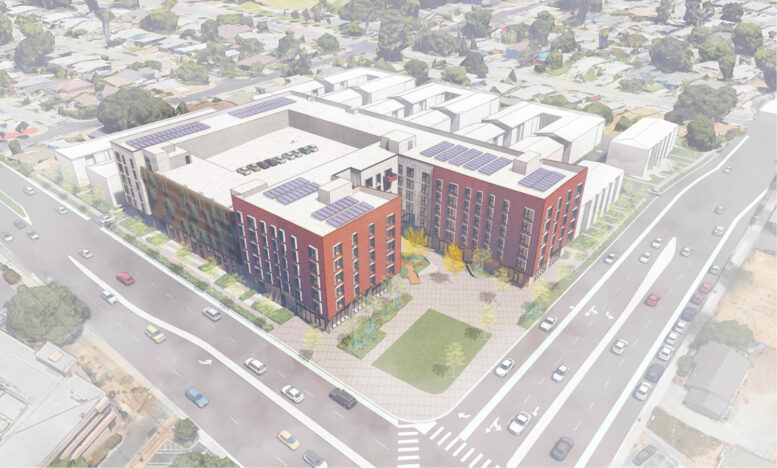
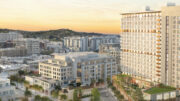
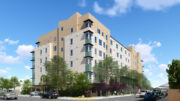
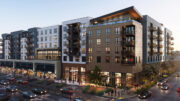
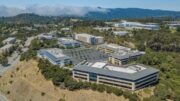
Be the first to comment on "Apartments Approved for 1675 Bay Road, East Palo Alto"