Development permits were submitted seeking the approval of a new multi-family housing development at 2225 Calle De Luna and 2232 Calle Del Mundo in Tasman East, Santa Clara. The project proposal includes constructing a 371-unit housing development in two mid-rise eight-story buildings on two parcels. The project requires the demolition of the existing two two-story buildings.

2225 Calle De Luna and 2232 Calle Del Mundo Unit Plans via Heller Manus Architects
Heller Manus Architects is managing the design concept and construction of the project. JETT is managing the landscape architecture and Greystar is the owner of the residential project.
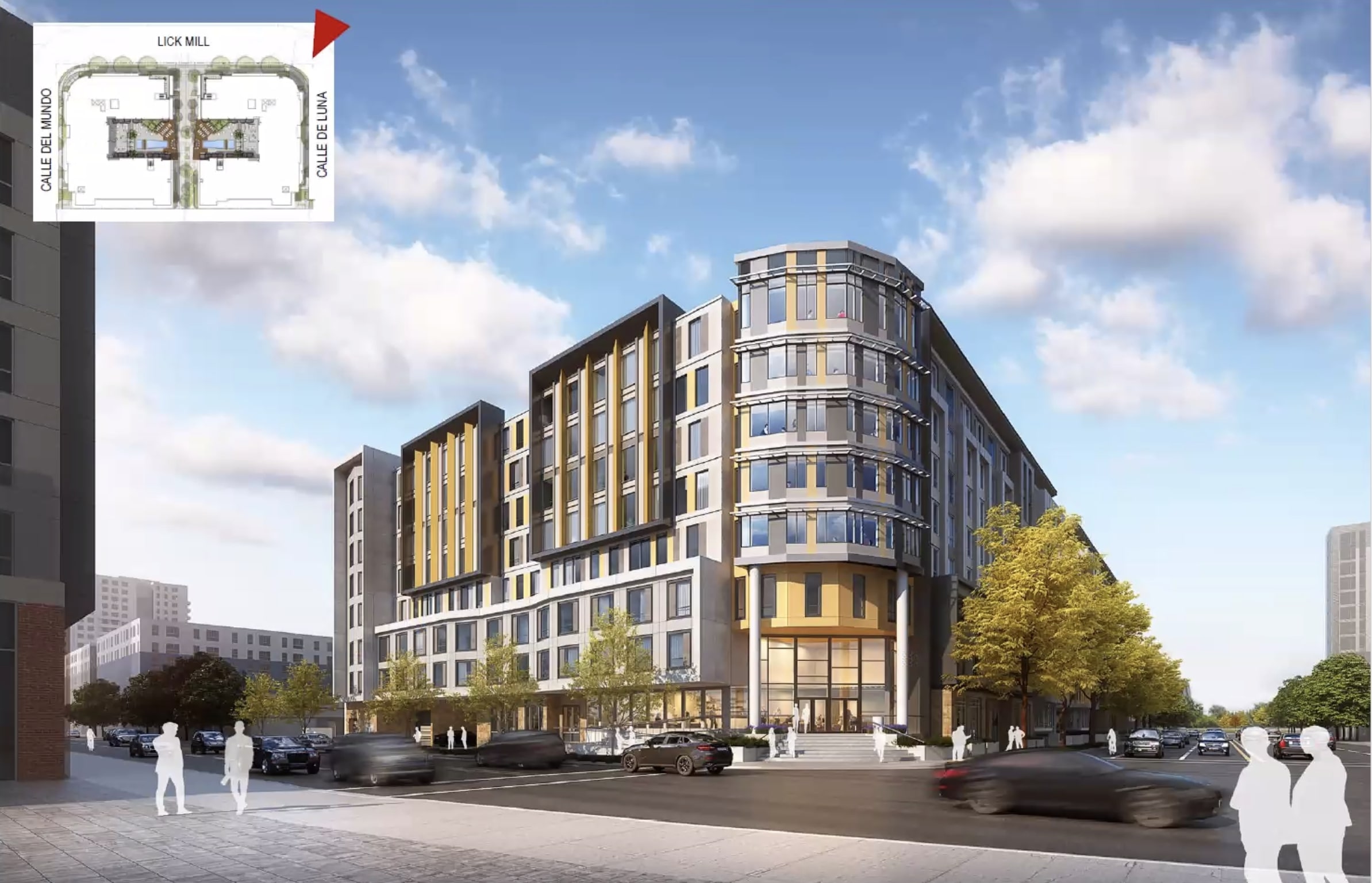
Calle De Luna Calle Del Mundo 3D View via Heller Manus Architects
Located in the Center District of the Tasman East Focus Area Plan, the lot’s total proposed area is 2.04 acres. 185 units are proposed on Parcel 20, and 186 units are proposed on Parcel 27. Out of these, forty-eight affordable units are proposed to be offered at a below-market rate. 306 parking spaces are also planned. Class 1 and Class 2 bicycle parking spaces are also designed. 12,446 square feet and 12,361 square feet of open spaces on Parcel 20 and Parcel 27 are planned. The project includes amenities like a spa, fitness rooms, co-working spaces, a podium terrace with a pool, club, and recreation rooms on the fourth floor. Each building will have approximately 4,500 square feet of amenity space on levels 1, 4, and 8.
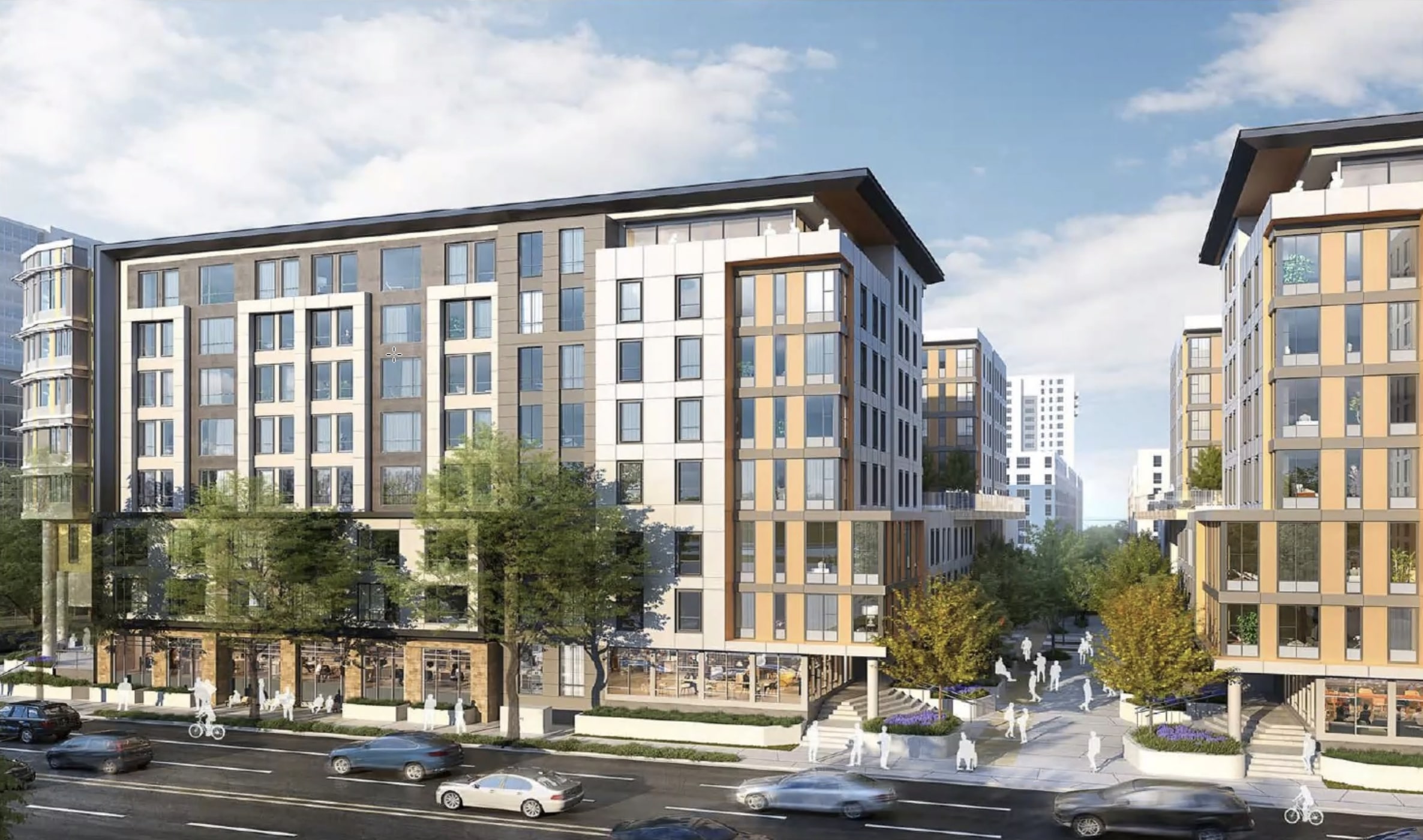
Calle De Luna Calle Del Mundo Rendering via Heller Manus Architects
The building facades are set to rise to approximately 90 feet. The architecture elements and materials used for facade expression are cement-fiber rain screen panels, metal panels, stone tiles showcasing glass windows encased in cement plaster. The residential project also showcases an excellent landscape design.
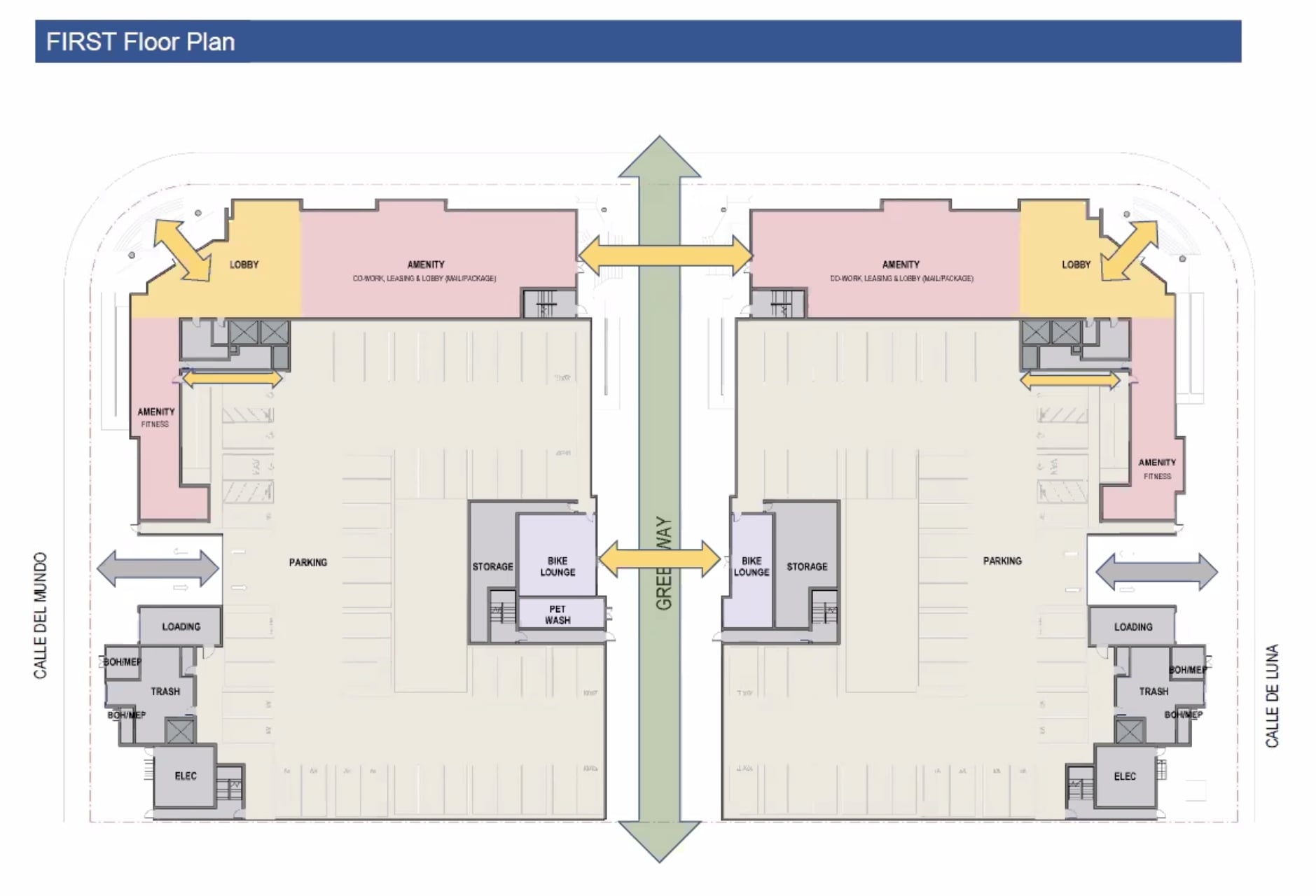
2225 Calle De Luna First Floor Plan via Heller Manus Architects
On Thursday, February 3, 2021, at 3 PM, the City of Santa Clara Planning Department and staff reviewed the architectural and development permits. At the meeting, the commission decided on approving the project authorization. Details of the conference can be found here.
To follow the previous and related development, click here.
Subscribe to YIMBY’s daily e-mail
Follow YIMBYgram for real-time photo updates
Like YIMBY on Facebook
Follow YIMBY’s Twitter for the latest in YIMBYnews

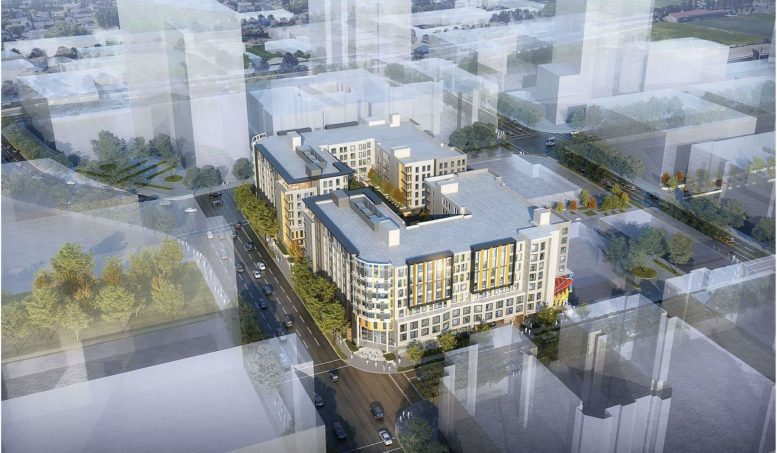
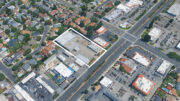
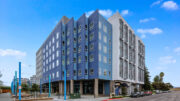
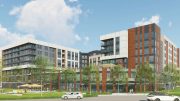
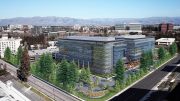
Be the first to comment on "New Multi-Family Housing Development Planned For 2225 Calle De Luna and 2232 Calle Del Mundo In Tasman East, Santa Clara"