Reduced plans have been filed for a residential proposal at 2834 San Jose Avenue in Oceanview, San Francisco. The applicant has removed two floors and three units from the corner project, which is expected to overlook Interstate 280. RS Engineering is listed as the project applicant.
The roughly 40-foot-tall structure is expected to yield around 7,100 square feet, including 5,550 square feet of housing for six one-bedroom apartments, and 1,550 square feet for the five-car garage. Dedicated storage space will be provided for six bicycles.
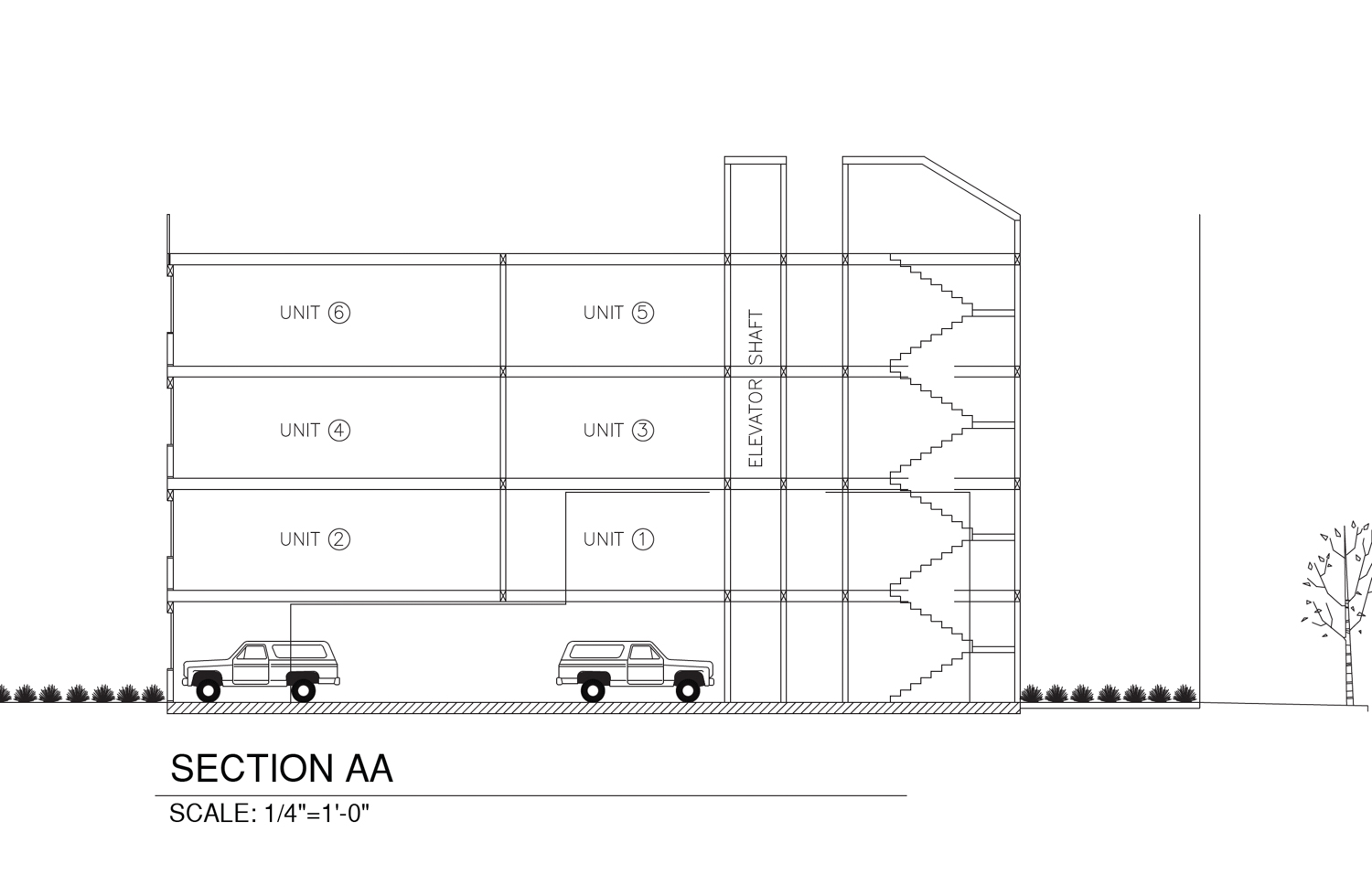
2834 San Jose Avenue vertical cross-section, illustration via Thomas Podesta
Thomas Podesta of Podesta Construction, a contracting and engineering firm, is listed as responsible for the design. Updated elevations show little change beyond removing two floors. The vernacular infil will be clad with wood siding and stucco.
The small 0.09-acre property is located along San Jose Avenue between Sadowa Street and Broad Street. Future residents would be close to a Muni M-Line light rail stop. For regional transit, residents could reach the Daly City BART Station in five minutes by bicycle, or ten minutes by bus.
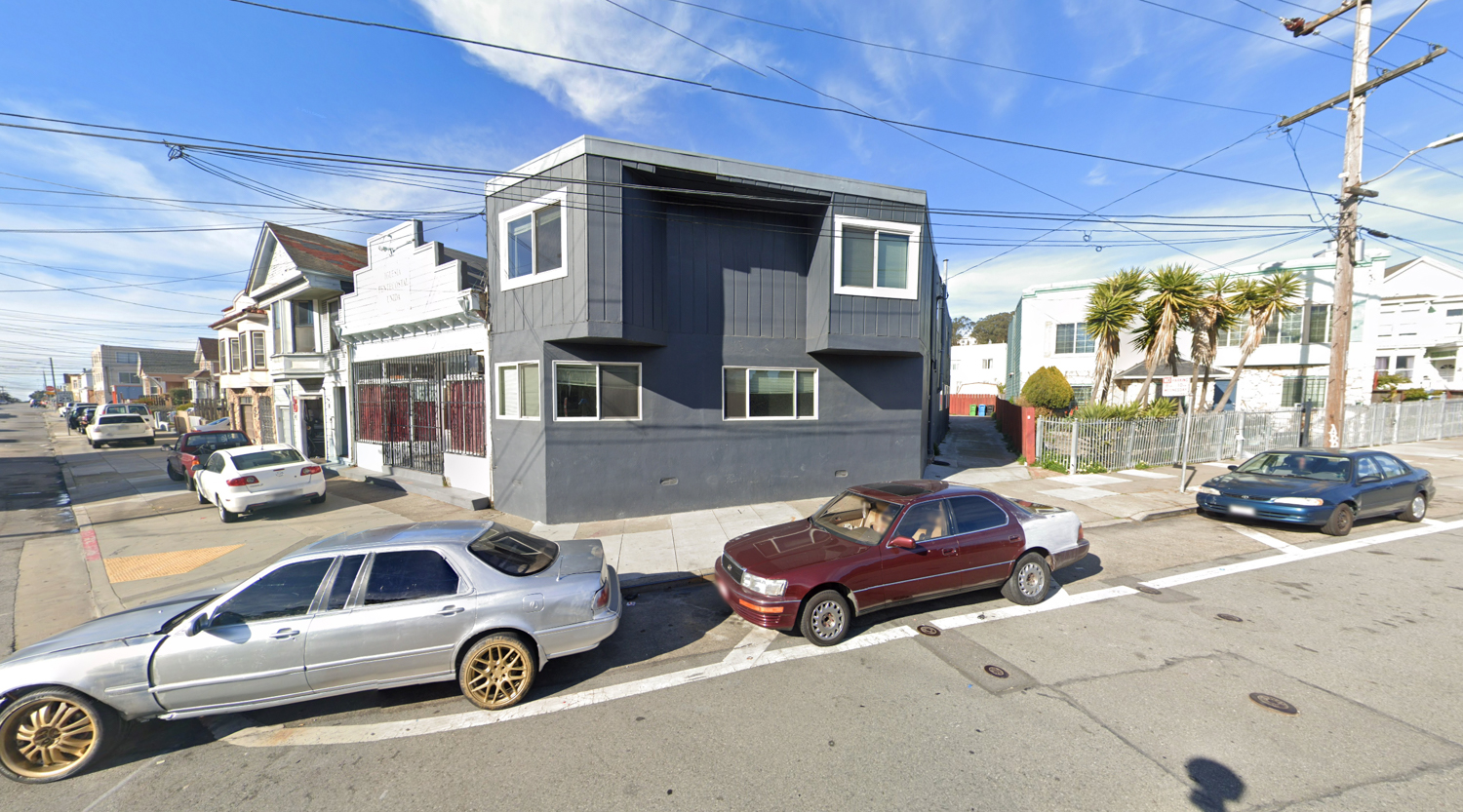
2834 San Jose Avenue, image via Google Street View
Public records show the property last sold for nearly $1 million in 2016. Construction is expected to cost around $1 million, a figure not inclusive of all development costs.
Subscribe to YIMBY’s daily e-mail
Follow YIMBYgram for real-time photo updates
Like YIMBY on Facebook
Follow YIMBY’s Twitter for the latest in YIMBYnews

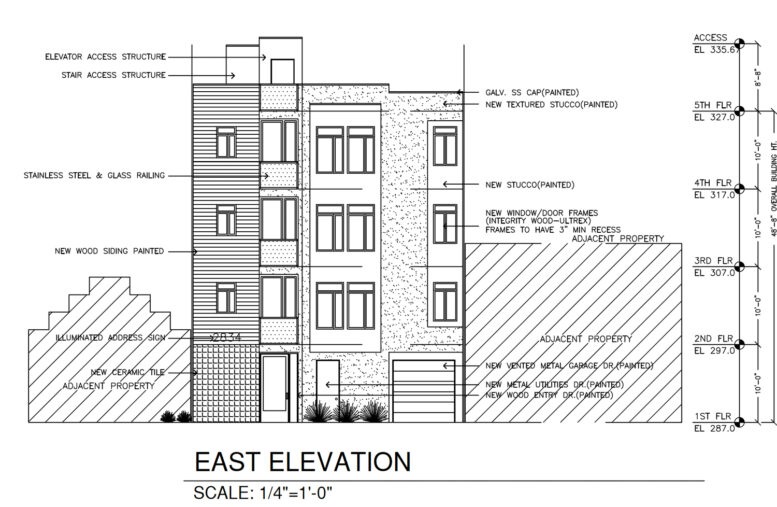
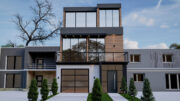
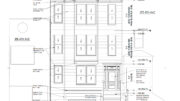
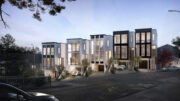
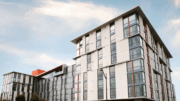
Be the first to comment on "Reduced Plans Filed For 2834 San Jose Avenue, San Francisco"