Last week, the new affordable development at 400 China Basin Street held a ribbon-cutting ceremony for its completion. Construction had started for the eight-story multiunit complex in 2023, but delays pushed its opening date back from initial projections.
However, the project’s timeline did not reduce enthusiasm at the opening celebration, with notable speakers including San Francisco Mayor Daniel Lurie and Mission Bay community figures. Representatives of the combined partnership China Basin Partners LLC were also in attendance, with Curtis Development, Michael Simmons Property Development, and Young Community Developers each sending a delegation.
The now complete 85-foot-tall structure totals approximately 200,000 square feet. That space is divided into 148 new units, with 50 one-bedrooms, 63 two-bedrooms, and 35 three-bedrooms. The various condominiums are all designated as affordable for households earning between 80-110% of the Area Median Income.
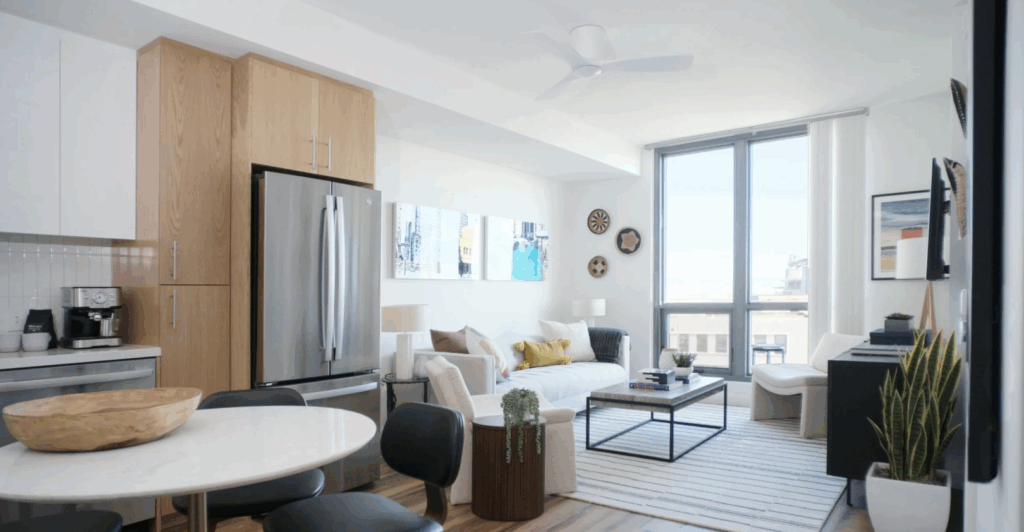
400 China Basin Street Sample Unit Living Area, image via China Basin
Further residential amenities include a community room, fitness center, children’s entertainment space, yoga lounge, two outdoor terraces, and a business center. The building also has certain resource-efficient elements, such as all-electric power, solar panels, a facade that helps reduce energy needs, and low-vehicle capacity to promote pedestrian use.
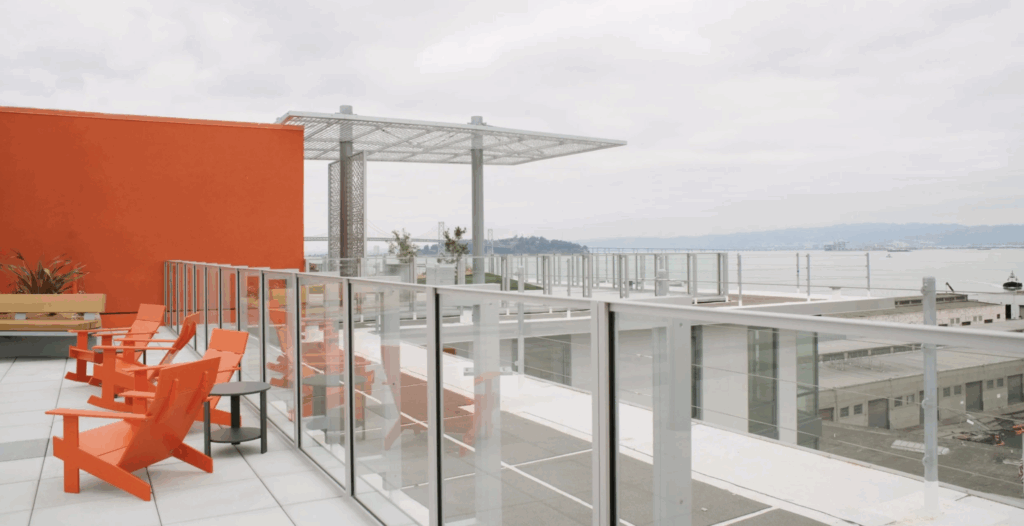
400 China Basin Street view from the Terrace, image via China Basin
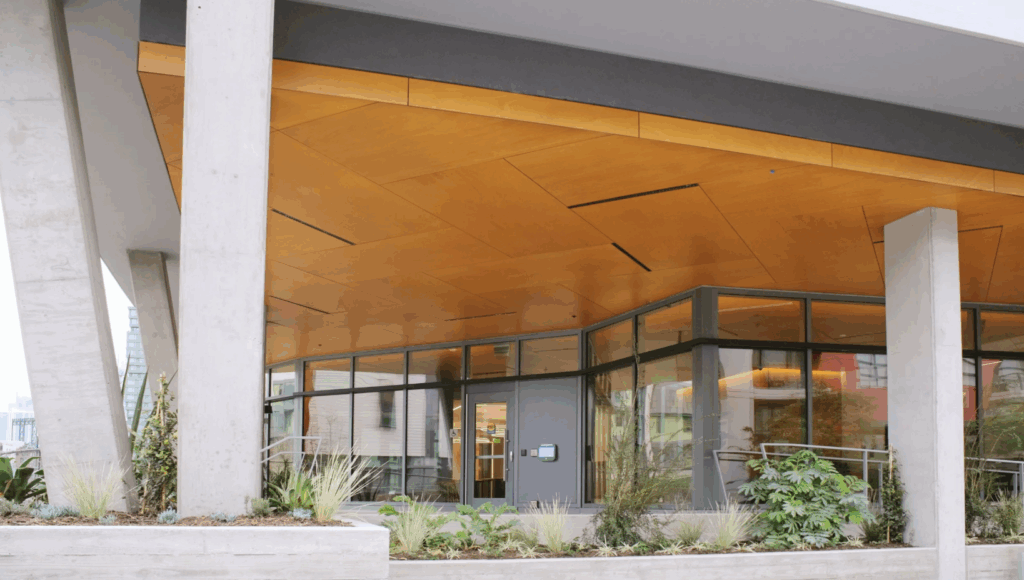
400 China Basin Entryway, image via China Basin
The firm Mithun is responsible for the design, with a variable façade composed of painted cement plaster, perforated aluminum sunshades, metal panels, exposed concrete slabs, and board-formed concrete. Interior ceilings will be layered with pale wood panels, creating a spacious ambiance. A street-level green wall will face the public park along Terry A. Francois Boulevard.
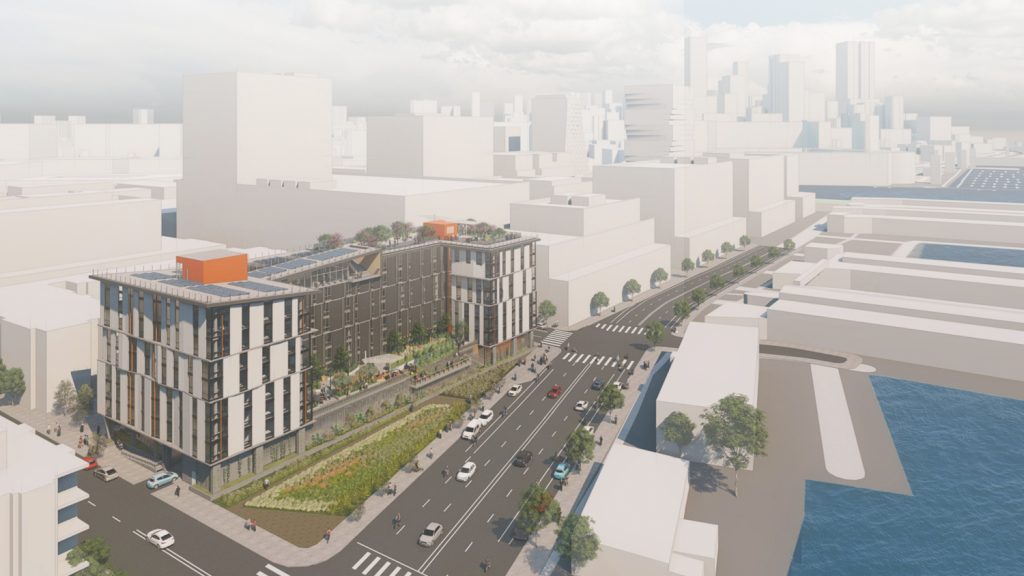
Block 9A design at 400 China Basin Street, southeast aerial view, pre-construction rendering by Mithun
The project is part of the 303-acre Mission Bay master plan, and in partnership with the San Francisco Office of Community Investment and Infrastructure, which has created a new high-density neighborhood. Nearby employment anchors include the UCSF medical campus, life science offices, and the Chase Center. Meanwhile, access to public transportation includes the T-MUNI line and Caltrain.
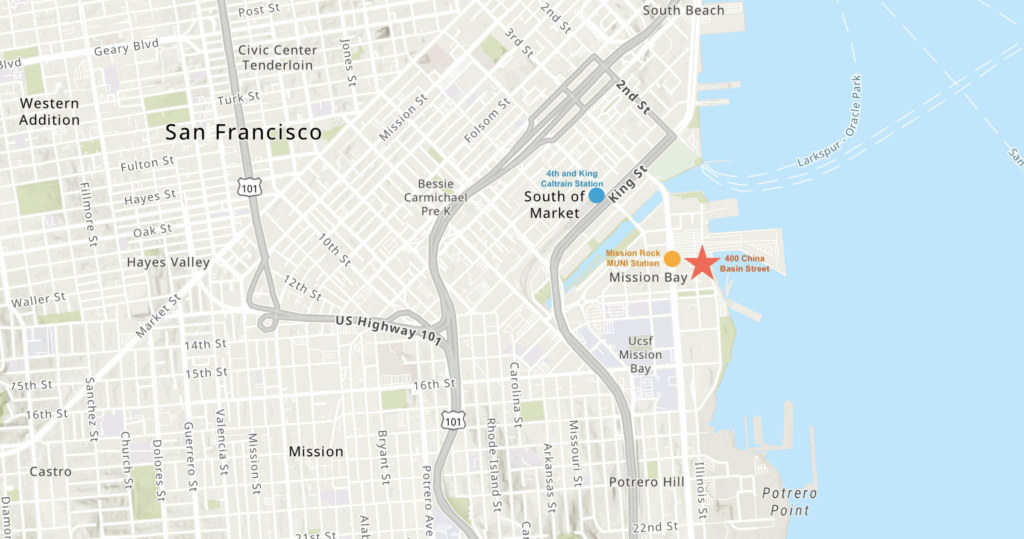
400 China Basin Street Site Location with Nearby Transit, image via ArcGIS Online, edited by the author
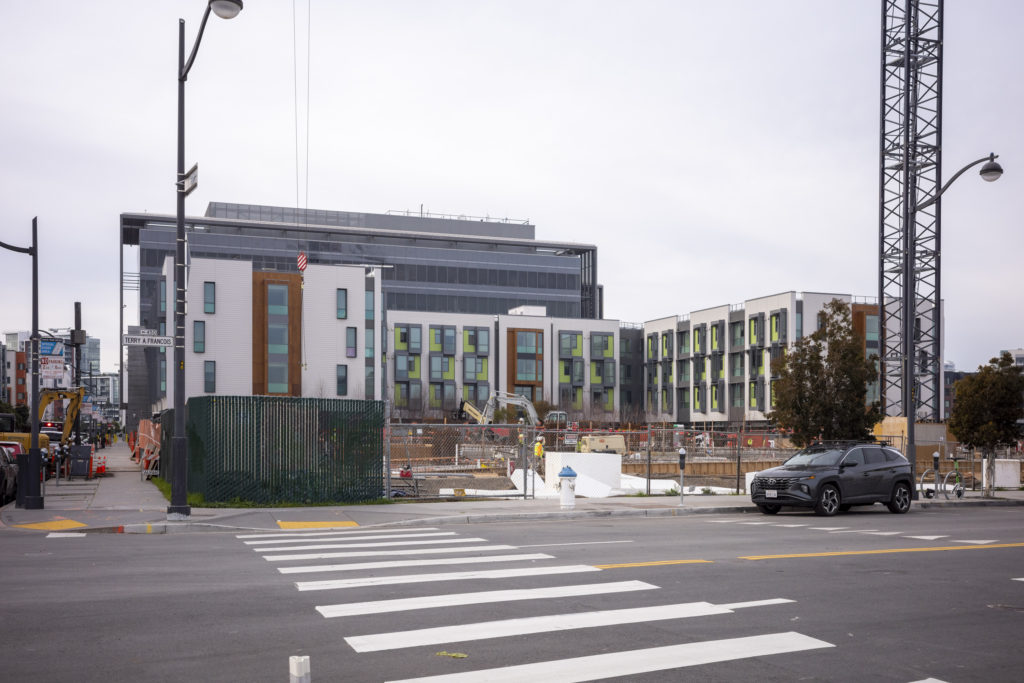
Mission Bay Block 9A site at the start of construction in 2023, image by Andrew Campbell Nelson
Subscribe to YIMBY’s daily e-mail
Follow YIMBYgram for real-time photo updates
Like YIMBY on Facebook
Follow YIMBY’s Twitter for the latest in YIMBYnews

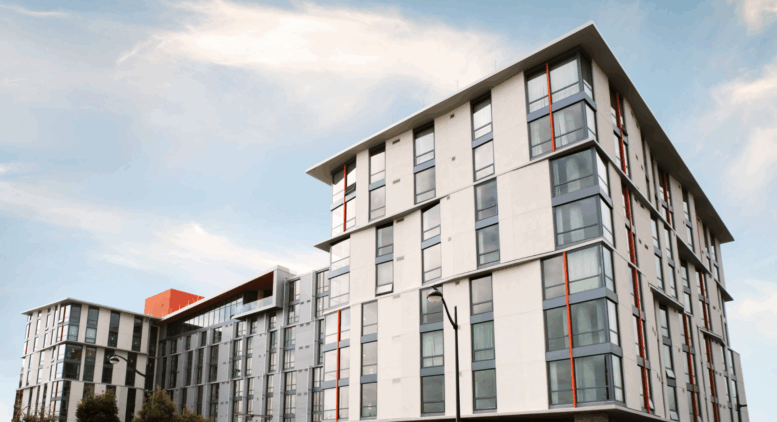




I ride past this often and have watched it go up. Definitely took a bit to finish, but it looks great, a welcome addition to the area, and in a prime waterfront location for the residents. I was wonder what that small parcel in front was going to be, nice to see it’s a public park.
Beautiful!
What is the price of 2 bedroom condo and where I can apply to purchase it?
Thank you
Lovely, but they really need to build parking for the residents of these Mission Bay developments. So many buildings are going up without parking — it’s a disaster.