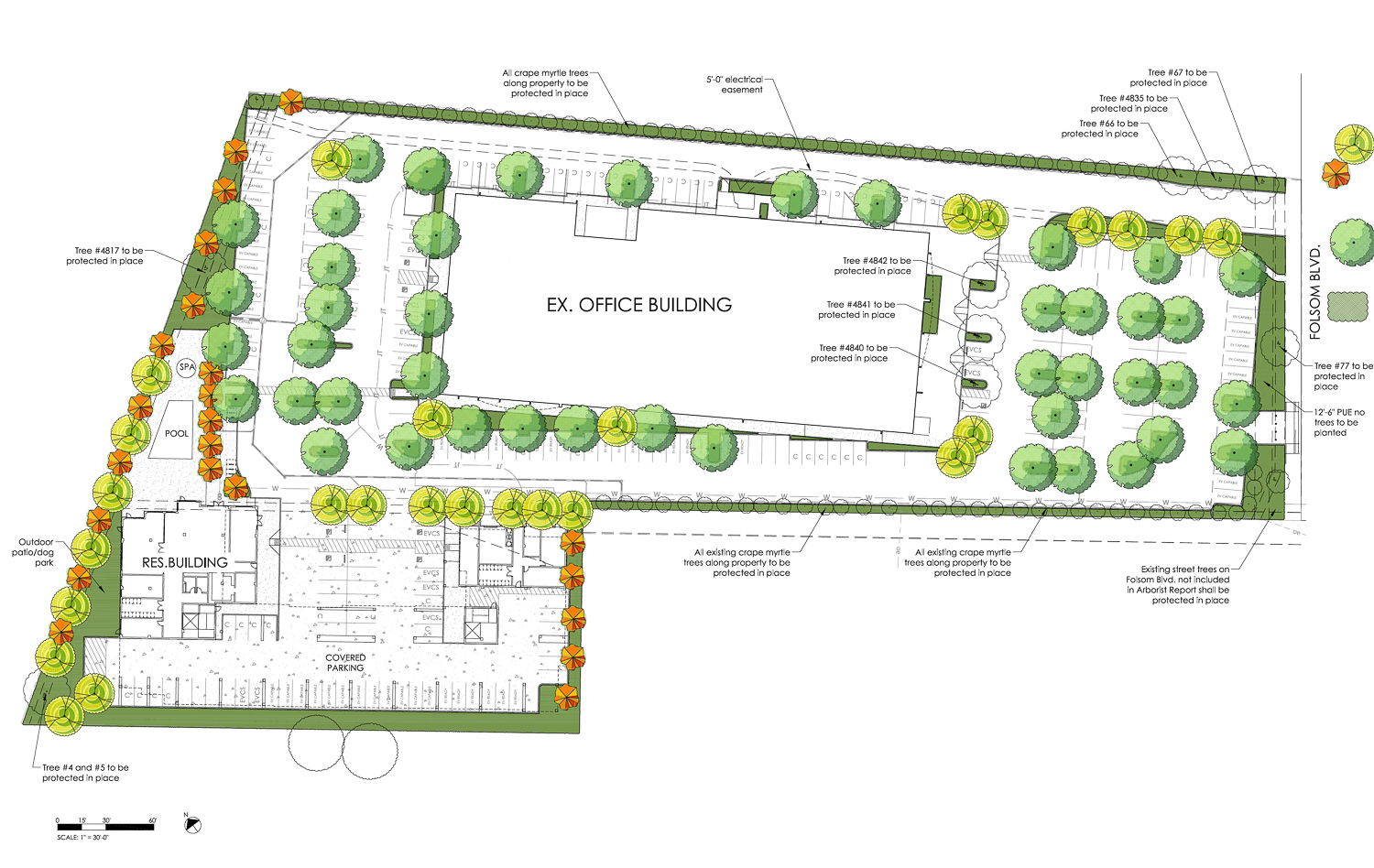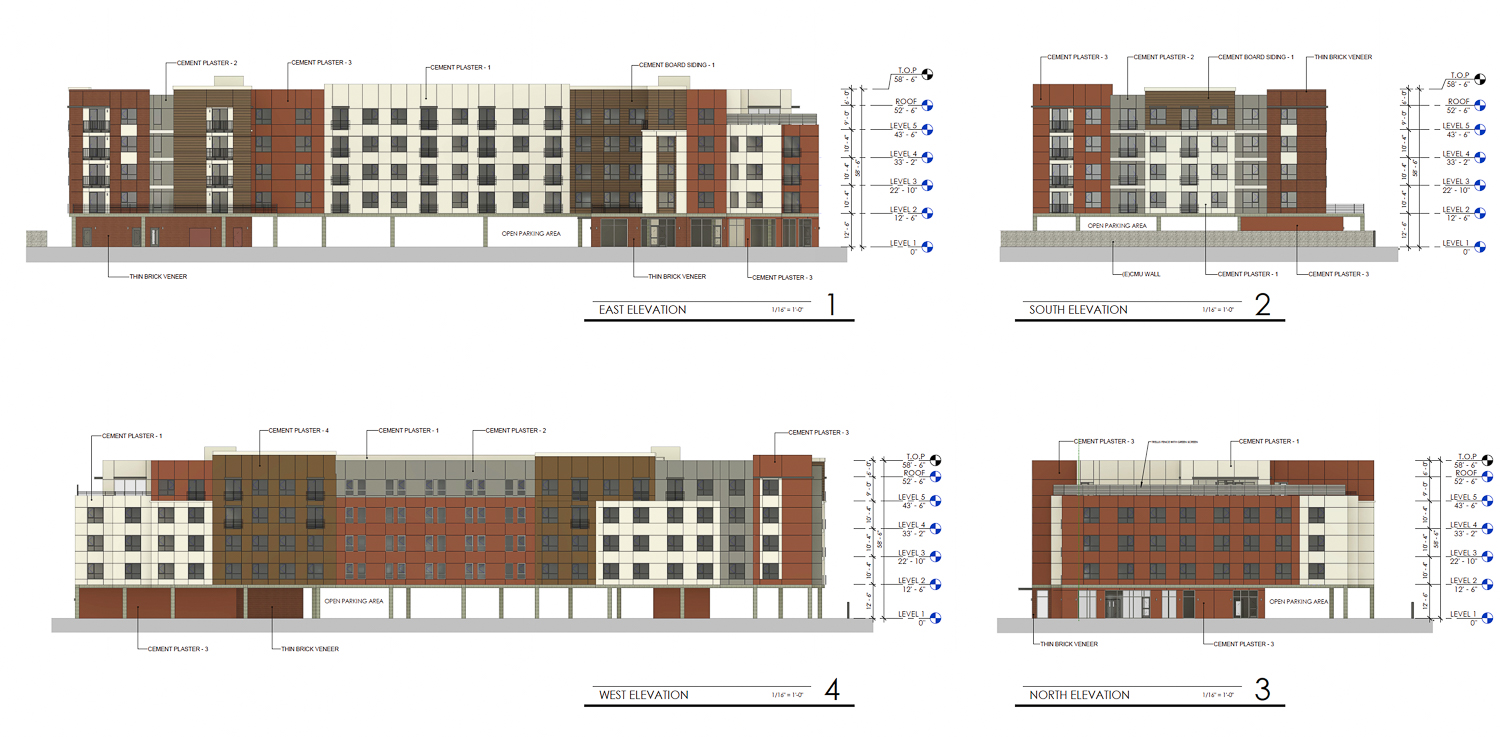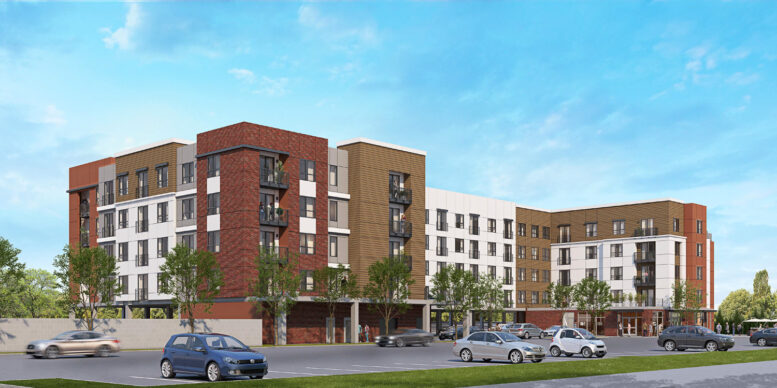New building permits have been filed for the apartment proposal at 8581 Folsom Boulevard in Sacramento. The application aims to replace surface parking with approximately 124 dwelling units, while retaining an existing single-story office building occupied by a Social Security office. Cunningham Development is the project sponsor.
The roughly 58-foot-tall apartment complex is expected to yield around 103,090 square feet of housing above the 124-car podium garage. Additional long-term parking for 62 bicycles, or one for every two units, will be included. Unit sizes will vary, with 44 studios, 58 one-bedrooms, and 22 two-bedrooms.

8581 Folsom Boulevard site map, illustration by NeoTeric

8581 Folsom Boulevard facade elevation, illustration by HRGA
HRGA is still the project architect. Illustrations for the complex show minor changes to the exterior without any change to the overall shape, configuration, and facade palette. The exterior will be wrapped with plaster, cement board siding, and thin brick veneer. Fewer windows and balconies will be constructed for the corner units.
NeoTeric is the landscape architect. The firm will oversee planting new trees and shrubbery across the existing surface parking, designing a ground-level pool deck by the apartments, and amenity decks on the second and fifth floors.

8581 Folsom Boulevard site map, illustration by NeoTeric
An office building and surface parking lot for the US Social Security Administration currently occupies the 4.9-acre parcel. Once complete, future residents will be close to a retail center, the Folsom Boulevard Flea Market, and the College Greens lightrail station.
The estimated cost and timeline for construction have yet to be shared.
Subscribe to YIMBY’s daily e-mail
Follow YIMBYgram for real-time photo updates
Like YIMBY on Facebook
Follow YIMBY’s Twitter for the latest in YIMBYnews






Bravo to more badly needed housing, unfortunately, it’s not affordable housing.