Preliminary permits have been filed for the second and third phases of affordable housing at 1979 Mission Street in San Francisco’s Mission District. The application was submitted soon after the developers announced the imminent construction of the first phase of housing for the storied site overlooking the 16th Street BART Station. Mission Economic Development Agency and Mission Housing Development Corporation are jointly responsible for the project.
Full build-out of 1979 Mission Street is expected to produce 382 units across three parcels. Phase one, dubbed La Maravilla, is a nine-story building with 136 units, comprising 135 permanent supportive housing units and one unit for an on-site property manager.
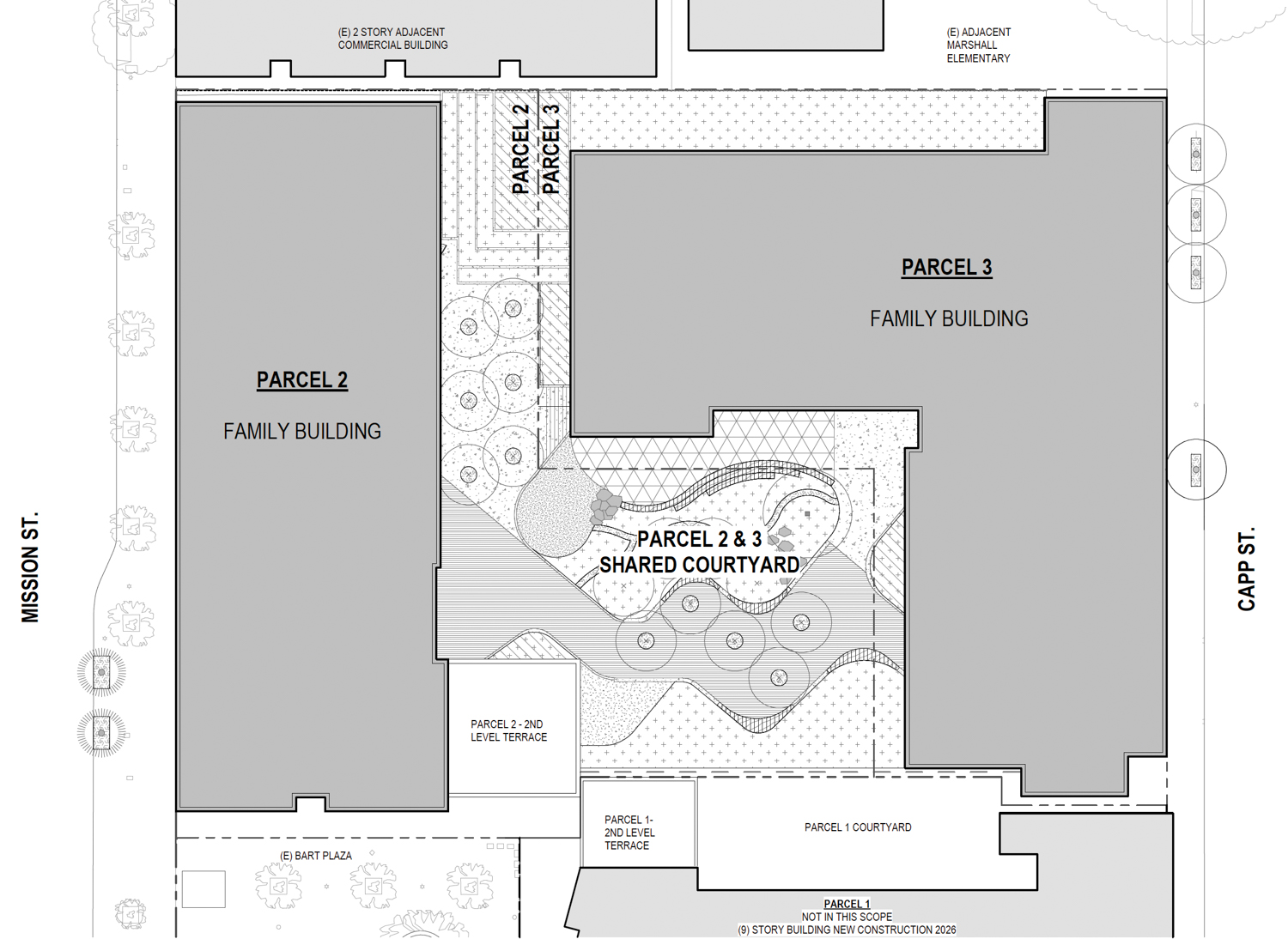
1979 Mission Street Parcel 2 and 3, site plan courtesy SF Planning
The tallest component of the master plan will rise 16 floors above parcel 2. The 149-foot-tall structure is expected to yield around 182,010 square feet, including 134 apartments and 1,540 square feet of retail. Parking will be included for 74 bicycles. Unit sizes will vary with 30 one-bedrooms, 60 two-bedrooms, and 44 three-bedrooms.
Parcel 3 will be another mid-rise complex, with 112 units across nine floors. The 84-foot-tall structure will yield around 139,120 square feet, with parking for 62 bicycles. Apartment sizes will range from 40 one-bedrooms, 40 two-bedrooms, and 32 three-bedrooms.
Mithun and Herman Coliver Locus Architecture are listed as joint architects. Initial plans provide little information about the potential design of either building. The two structures will form around a shared courtyard, with an I-shaped floorplate for Parcel 2, and an L-shaped floorplate for Parcel 3.
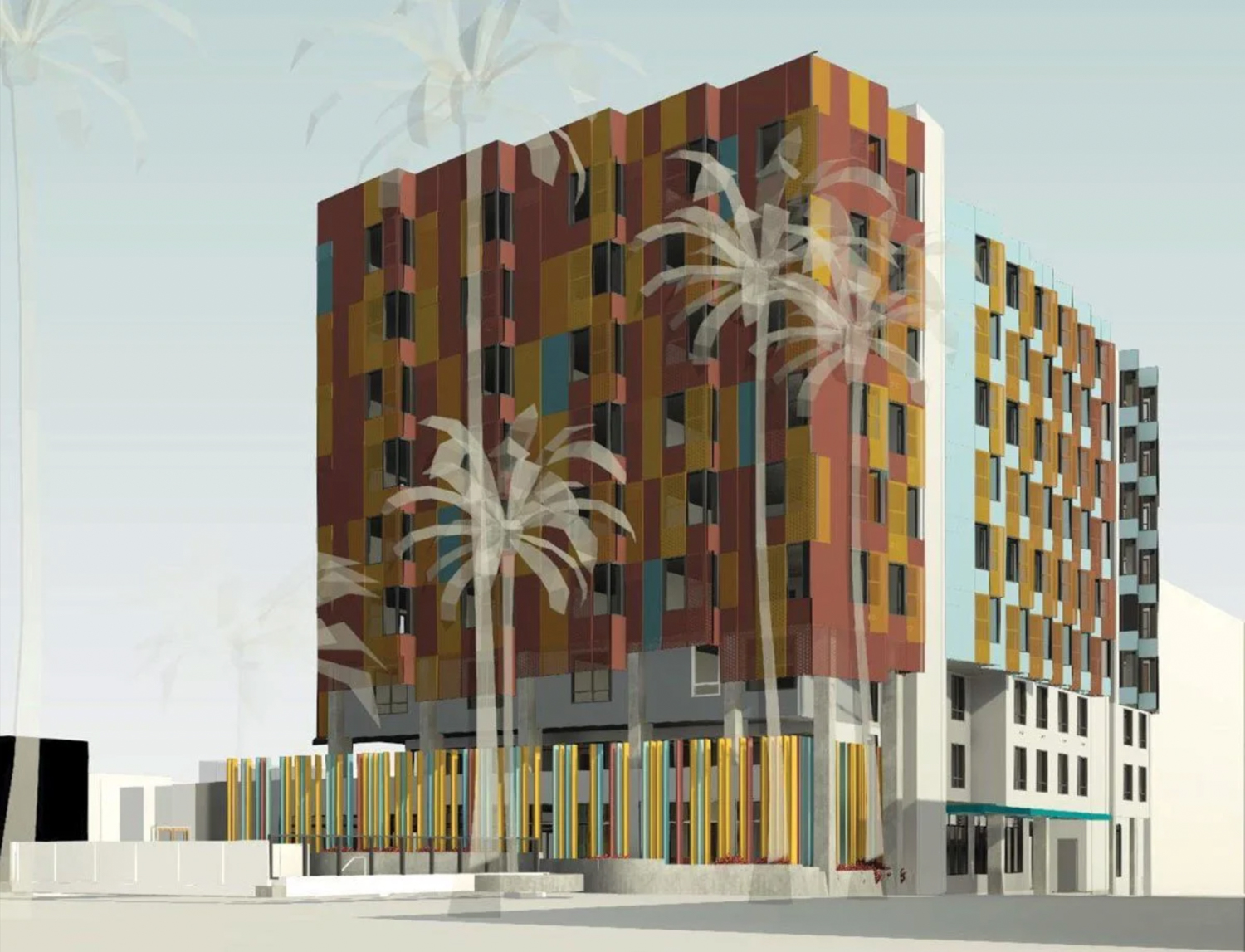
1979 Mission Street phase one pedestrian view, illustration by Herman Coliver Locus Architecture
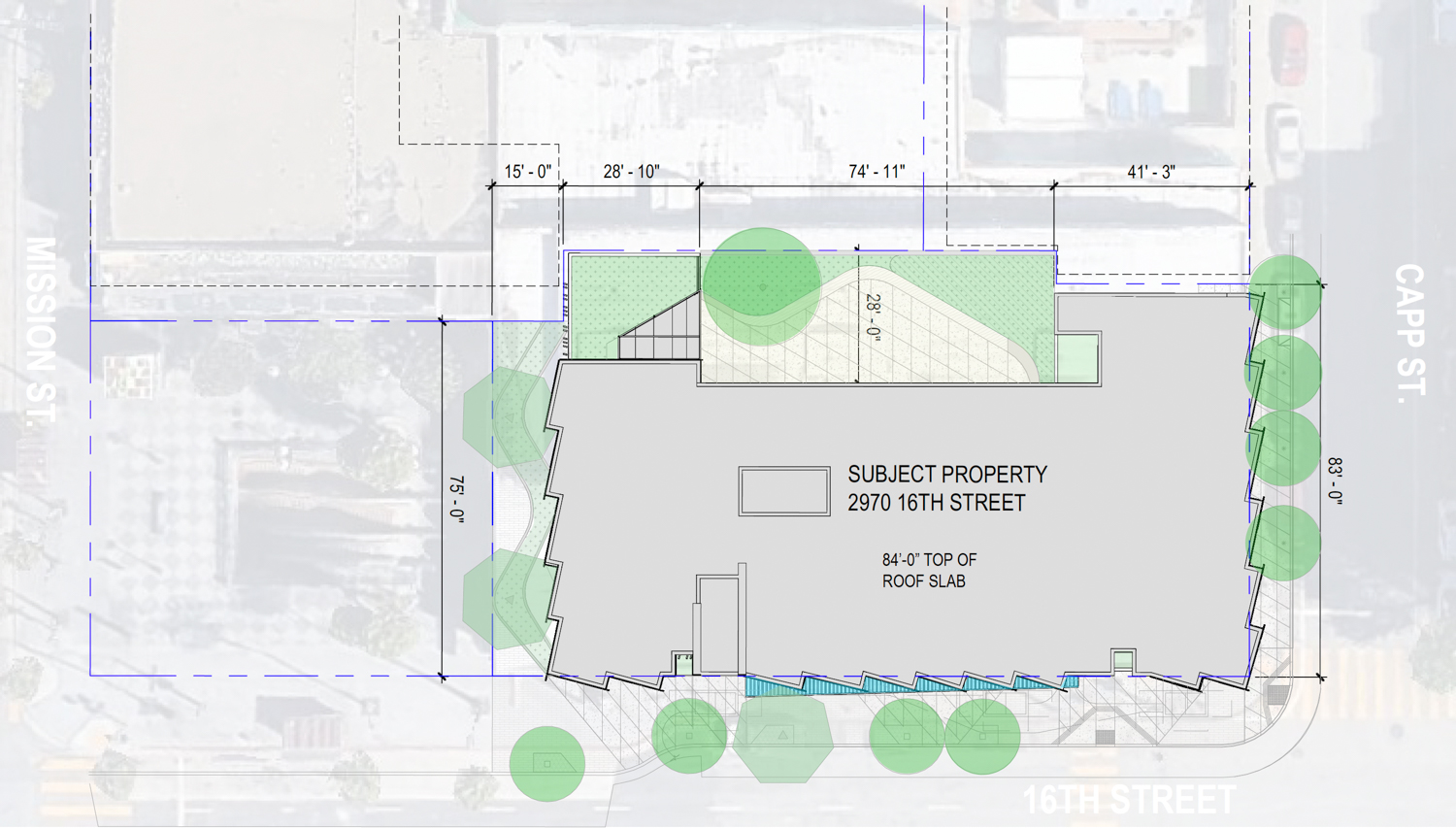
1979 Mission Street site map, illustration by Herman Coliver Locus Architecture
The 1.32-acre property is bound by Mission Street, Capp Street, and 16th Street. The buildings will overlook the 16th Street Mission BART Station plaza. Plans to convert the corner lot into housing began in 2013, when Maximus proposed a 10-story market-rate complex, nicknamed the “Monster in the Mission” by opposing activists.
The contentious plan was eventually cancelled in early 2020, and the property was purchased by Crescent Heights in 2021, and donated to the city to satisfy affordable housing requirements as part of the developer’s plans at 10 South Van Ness Avenue. The rear parking lot is currently occupied by the temporary Tiny Homes Village, planned by the city’s Department of Homelessness and Supportive Housing.
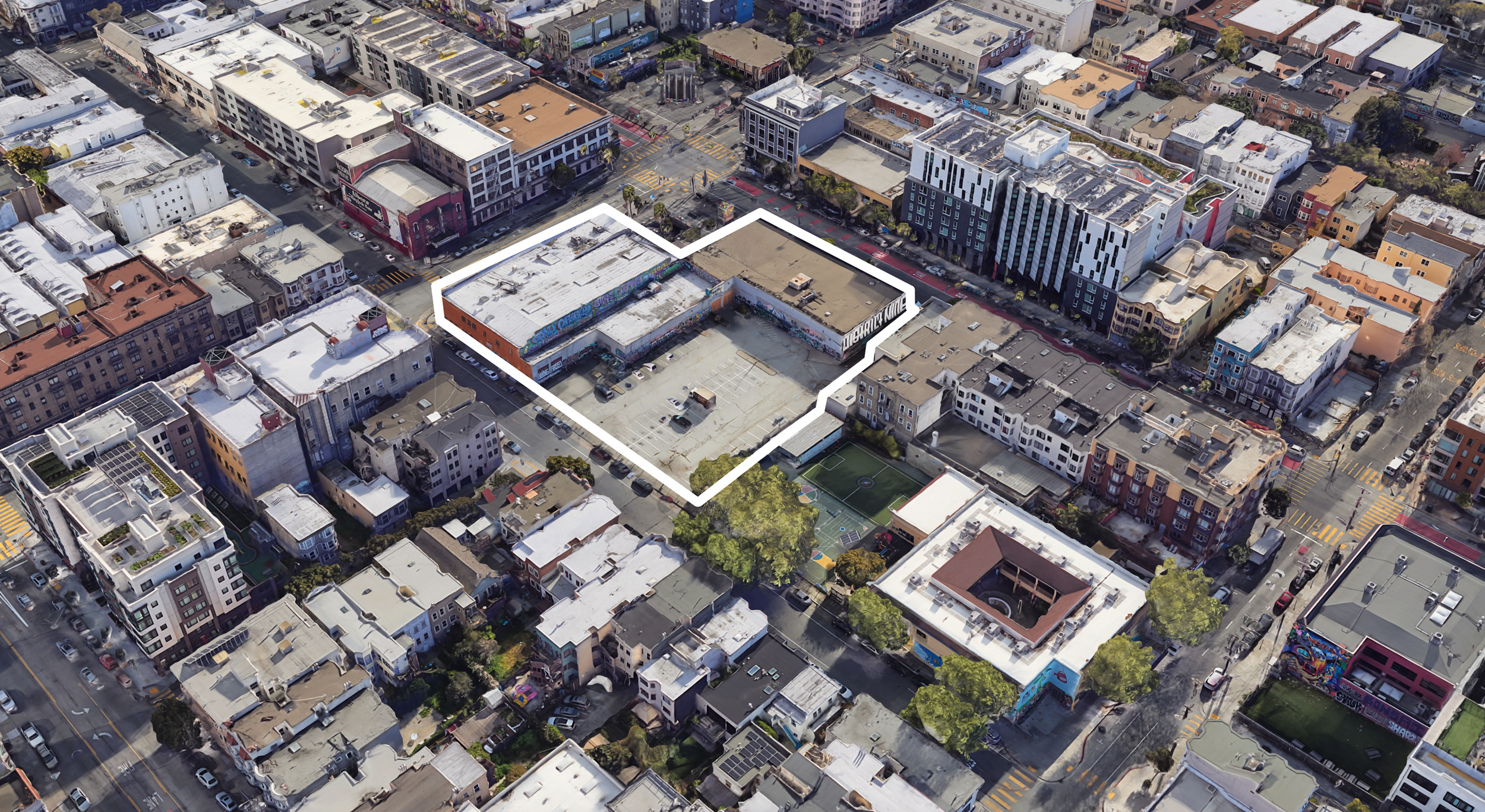
1979 Mission Street property outlined approximately according to site map, image via Google Satellite
Construction on phase one is expected to start early next year. According to recently submitted planning documents, construction on the next phase is expected to start as early as July 2027 and cost approximately $208 million, a figure that does not include all development costs.
Subscribe to YIMBY’s daily e-mail
Follow YIMBYgram for real-time photo updates
Like YIMBY on Facebook
Follow YIMBY’s Twitter for the latest in YIMBYnews

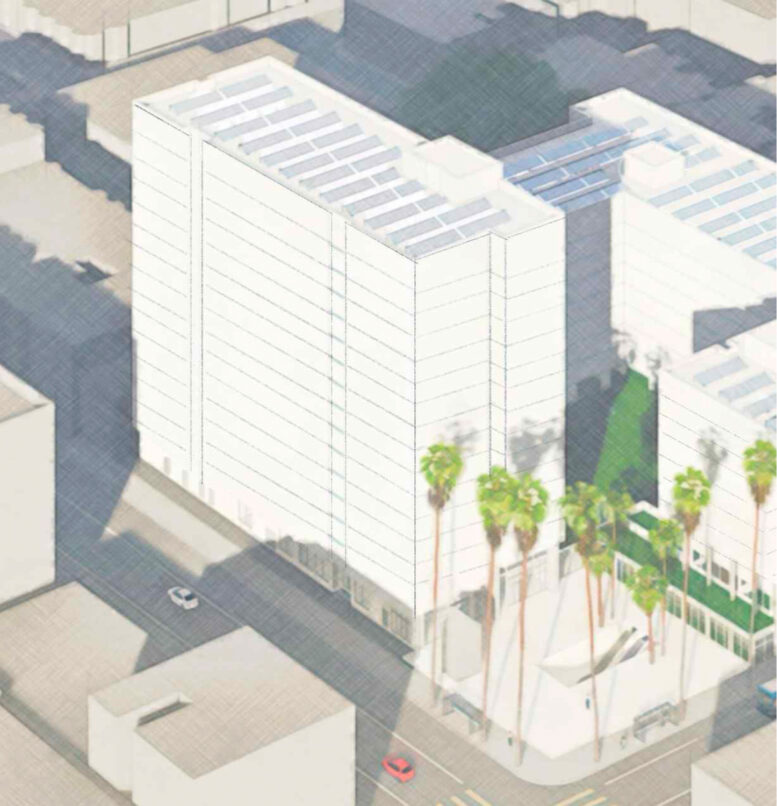
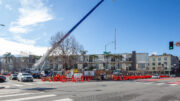
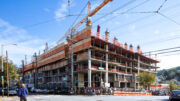
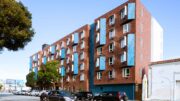
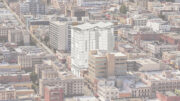
I wonder if this’ll be the “affordable housing” project wherethe average unit cost surpasses $1.5M.
Such an efficient use of taxpayer dollars — Not.
It’s awesome SF taxpayers are paying $1,000,000 per unit, per drug addict for housing. Out of town drug addicts contribute so much to our rich culture, economy and future.
Right! We shouldn’t build any affordable housing for people who can’t afford SF’s average rent of ~$3,500/month because some people in that category are drug users (all of whom are *surely* from somewhere else). Only people with AI industry incomes (who are all from around here) contribute to our rich culture. Good riddance to everyone else!
And may hyperbole save us all.
They’re “affordable” for poor folks to live in, but certainly not affordable to build.
Thats the whole point!
Where economic efficiency and efficacy collide? I hope the point isn’t to spend millions of dollars creating band-aid approaches for bigger issues left largely unaddressed.
YIMBY contempt for the poor is epic, as evidenced by the comments that this property evinces every time it is featured.
Do you think these are YIMBYs? Or maybe just people who clicked on a suggested facebook post? I don’t follow this page on facebook but I see it popping up all the time.
Agreed. It would help for those who would actually read the articles if one of these projects shows where the costs go to develop these porjects, even before the the first day construction starts. The cost per unit is deceiving because, as I understand it, the costs include things like the land purchase, fees, and studies that all are beyond the ‘actual’ cost to build out the project, are included.
Correct. Cost per unit is indeed determined the total costs divided by… unit count. Logic shouldn’t shouldn’t be confused with reason.
FYI, sfyimby has no relation to the official YIMBY group. This is run by someone in NYC. Commenters are the whole internet with a wide range of views.
Judging by your name. You’re a troll.
I don’t think that people responding to this blog are from New York.
Sorry if I offended by taking your God’s name for my own handle.
P.S., one man’s troll is another man’s oracle. Just sayin’.
You exist on this website solely to be a troll. Fluffy McWhiskers evolved into your “haha”.
Real cool one you are. Not even an AI can decipher your ping-ponging between pro-housing and anti-development. I wouldn’t put it past your superb brain that the next big solution is simply shrinking the populace via Disney shrink ray.
Well, I am a MIMBY (Maybe in my backyard), unlike you YIMBY fanatics who have no discernible standards when it comes to development within an urban context.
But you might be surprised that I dislike NIMBYs even more. Why? Because they have basically prevented the gradual, incremental urbanization of areas that should go up in the interest of keeping the tired old status quo. What’s worse is that their mindless obstructionism gave birth to the YIMBY movement, which is as we know a sheep in wolves’ clothing….nothing more than a trojan horse of Big Development to overthrow California’s environmental laws.
I am sorry if thoughtful urbanism and nuance frustrate you.
Thoughtful urbanism? Give me a break.
You peddle the same bull sh*t over and over. You want your historicalism but can’t stand greenfield development. Every sad Berkeley Victorian that’s clearly tired and underutilized evolves to you whining about change. But here you are b*tching about the masses preventing change and holding society back, which gave birth to the YIMBY movement.
So what is it? Are you MAYBE ant-development in where the means to build up make most rational sense? Are you maybe anti-development because someone’s design standards doesn’t match your own? Are you maybe anti-development because your long list of criteria fits no where else and forces development far outside where the rational makes sense?
The poors you advocate so heavily for can’t afford cities. The working class is out-priced near their place of employment. The city mismanages priorities so heavily they’ll never be able to provide all housing demands. And anything tall proposed is quickly talked down by you in a region that’s had 100’+ towers for over a century.
So where’s your big MAYBE list of solutions that dots all your i’s and provides all your t’s? We’d love your thesis.
You’re just a joke in NIMBY clothing.
All this public money, and yet that bart entrance… Miss.
Just ask Gavin how many high density below market value homes will be build in his Kentfield neighborhood. You can count the number on no hands. So its not YIMBY for him.