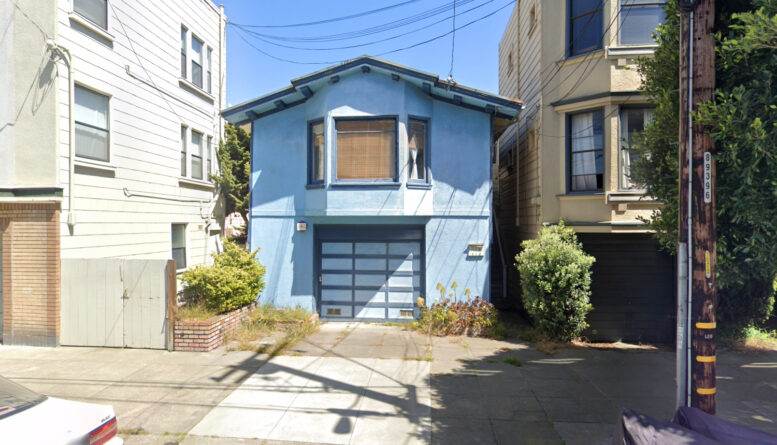Plans have been published for a potential apartment redevelopment at 116 18th Avenue in San Francisco’s Richmond District Neighborhood. The proposal looks to replace a two-story apartment building with a four-story infill and a rear-yard accessory dwelling unit. Top Architecture is listed as the project applicant on behalf of the property owner, a San Francisco-based individual.
The project proposes demolition of the existing two-story structure, built in 1912 for a wealthy insurance broker, Frederick Hohwiesner. Nathaniel Blaisdell was the architect. According to a 2023 Historic Resource Assessment, the site appears ineligible for a landmark designation.
The proposed four-story structure and accessory dwelling unit are expected to yield around 6,815 square feet of housing, more than double the size of the existing building. The project would replace the existing three one-bedroom units with two three-bedroom and two one-bedroom apartments.
The narrow parcel is located along 18th Avenue between California Street and Lake Street. The property is located near the southern edge of the Presidio of San Francisco. The estimated cost and timeline for construction have yet to be shared.
Subscribe to YIMBY’s daily e-mail
Follow YIMBYgram for real-time photo updates
Like YIMBY on Facebook
Follow YIMBY’s Twitter for the latest in YIMBYnews






That picture sure doesn’t look like a two-story apartment building.
I suppose more accurately, it’s an older home converted to be apartments
“Plans have been published”
Where are these plans? Where are the renderings?
This is like B side filler for 7″ singles records with only one song