The Danville Design Review Board is scheduled to review plans tonight for a two-hundred-unit apartment complex at 107 Town and Country Drive in Danville, Contra Costa County. The proposal looks to replace three structures within the Village Shopping Center with a four-story building. Blake Griggs Properties is responsible for the application.
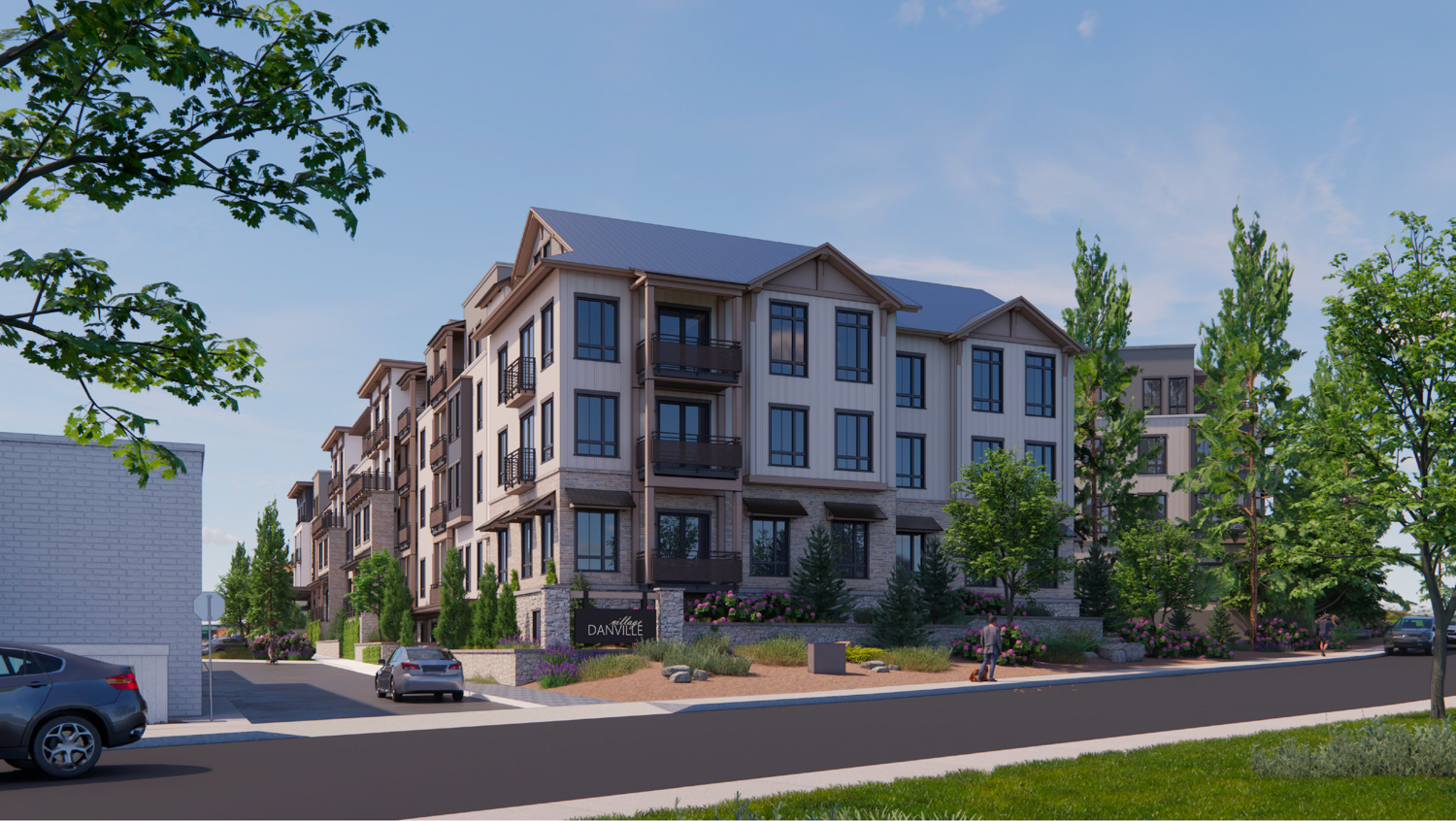
107 Town and Country Drive car entrance, rendering by LPAS Architecture & Design
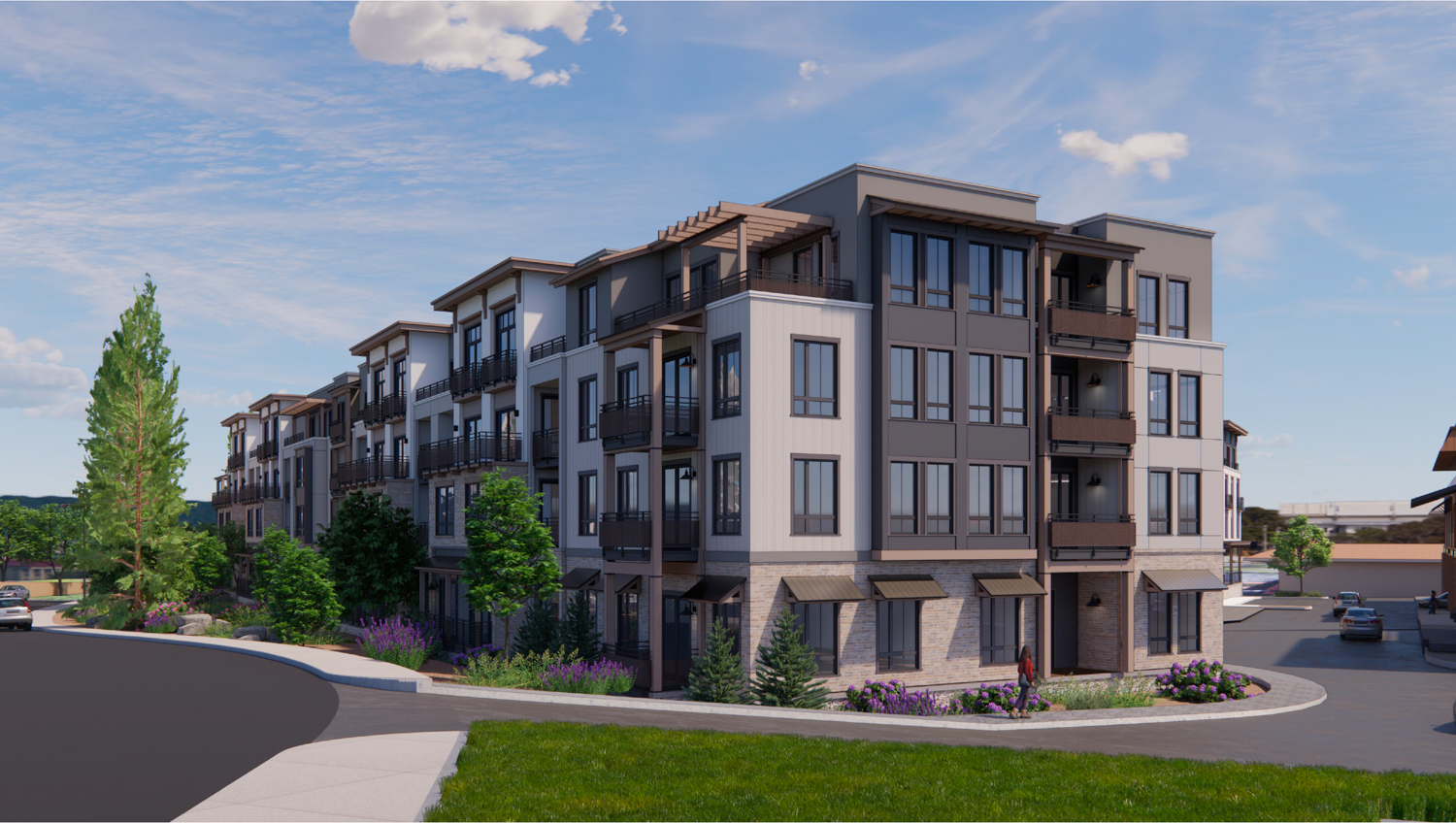
107 Town and Country Drive apartments, rendering by LPAS Architecture & Design
The roughly 52-foot-tall structure is expected to yield around 348,110 square feet, including 176,310 square feet for housing above a two-story basement garage. Parking will be provided for 432 cars and 100 bicycles. The project will contain 200 residences, including 21 units deed-restricted as affordable for very low-income households. Apartment sizes will vary with 24 studios, 102 one-bedrooms, 59 two-bedrooms, and 15 three-bedrooms.
LPAS Architecture + Design is responsible for the building, collaborating with PGAdesign for the landscape architecture. Facade materials will include cement plaster, board & batten Hardie panels, brick veneer, and stone veneer. The podium-style complex will wrap around a central courtyard featuring a central pool, table tennis tables, an outdoor kitchen, and several seating areas.
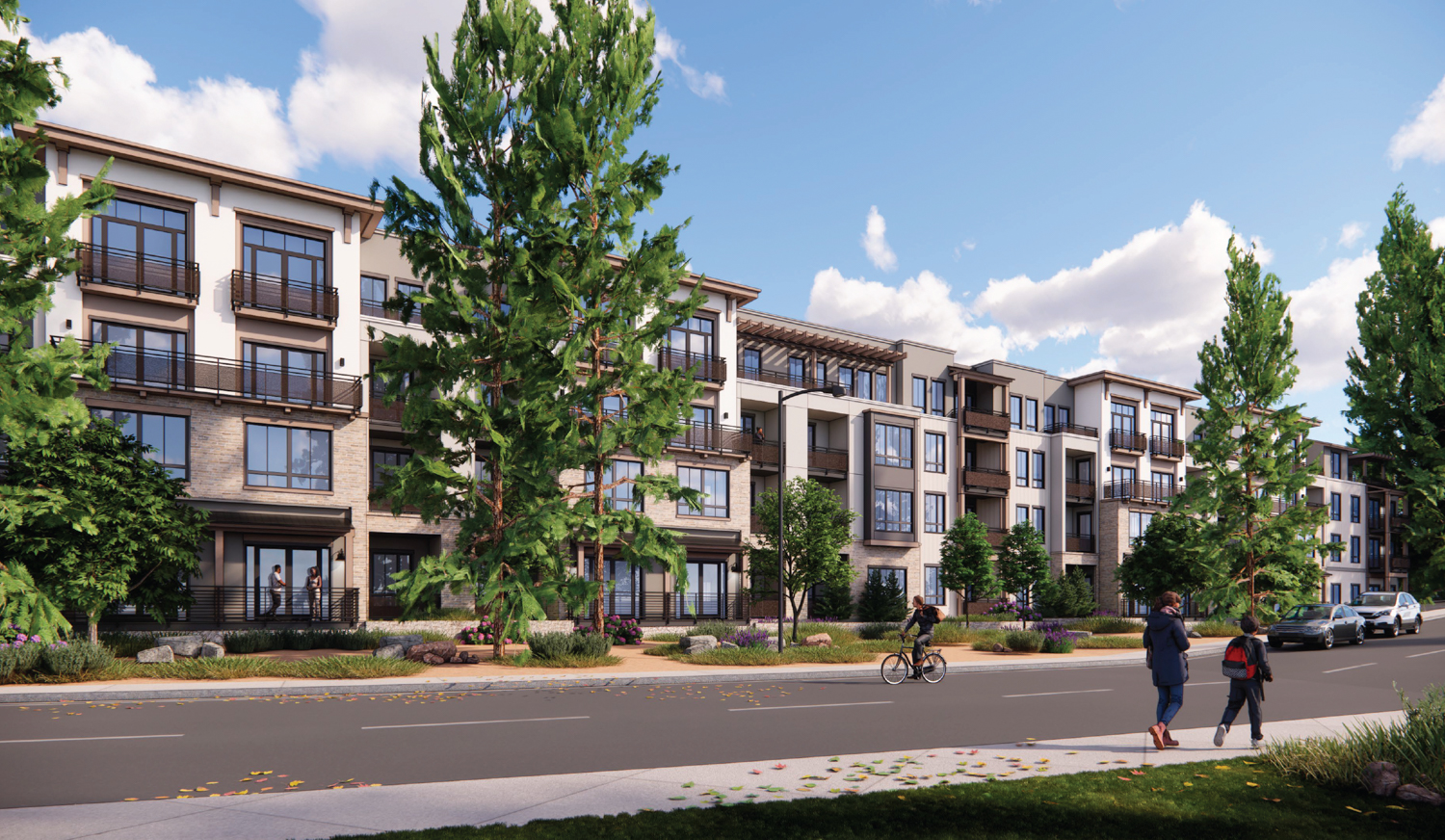
107 Town and Country Drive, rendering by LPAS Architecture & Design
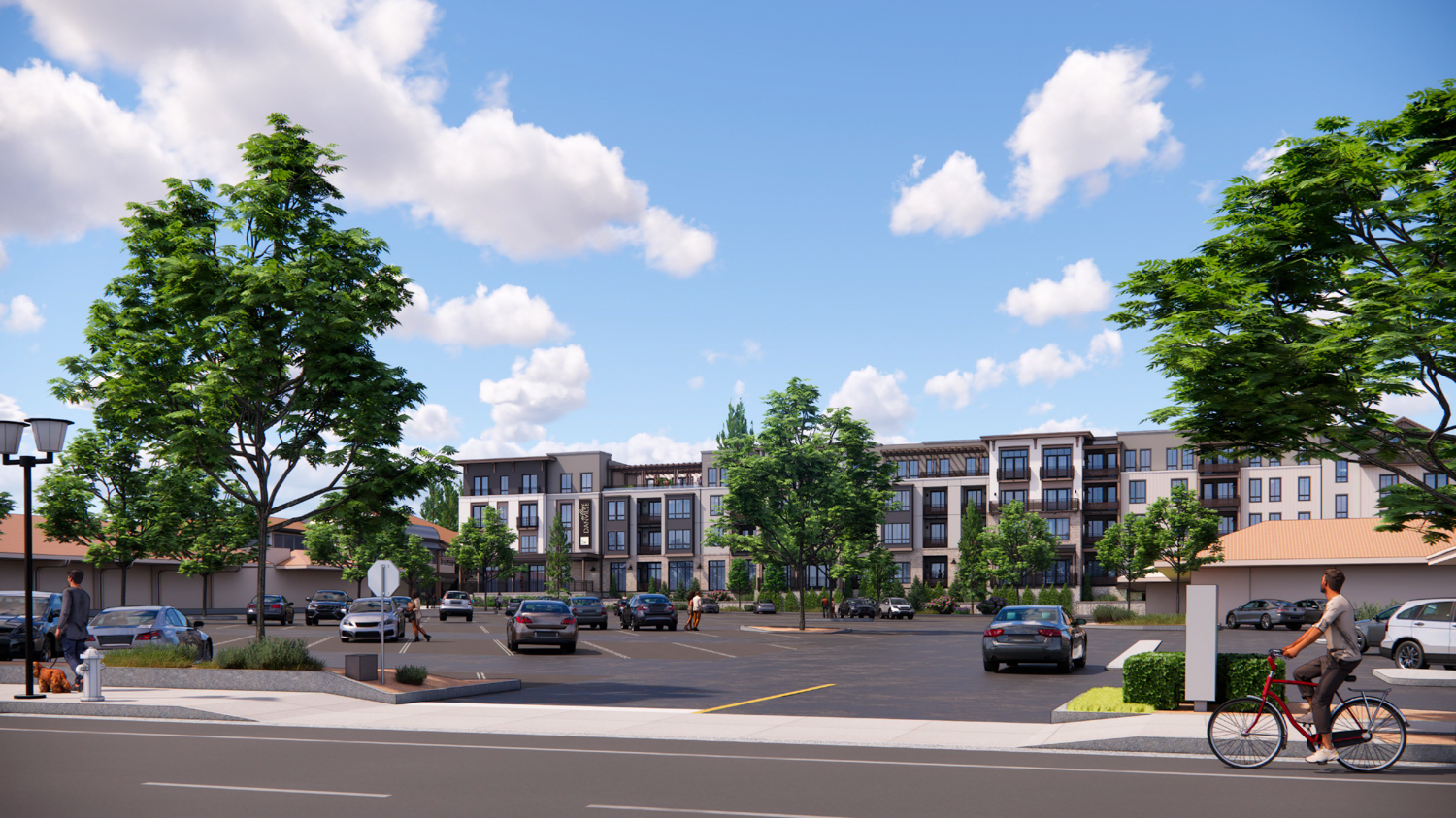
107 Town and Country Drive as seen from San Ramon Valley Boulevard, rendering by LPAS Architecture & Design
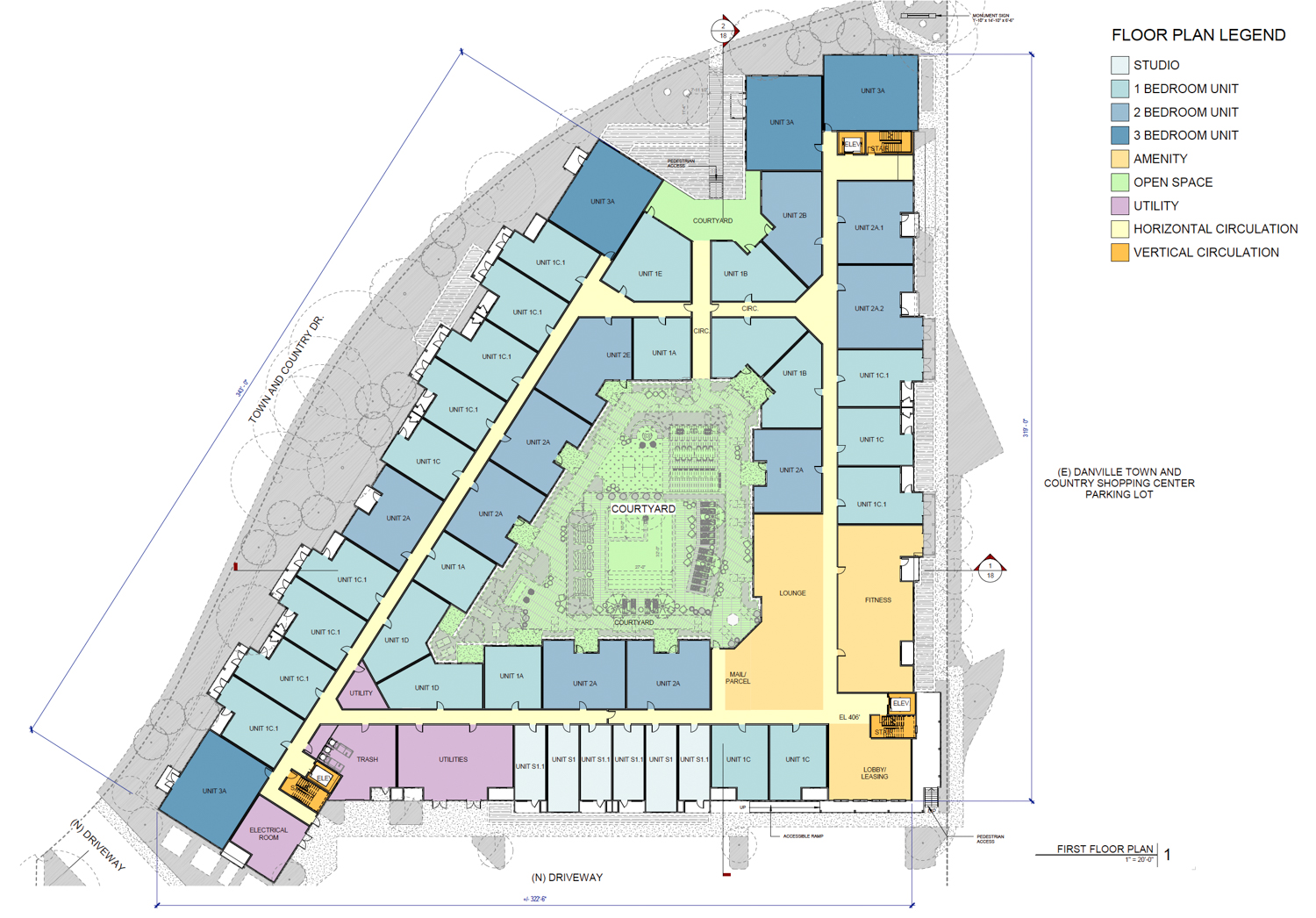
107 Town and Country Drive site plan, illustration by LPAS Architecture & Design
The application invokes the State Density Bonus law to increase residential capacity by around 47% above base zoning. Zoning waivers and concessions have been requested relating to the height, floor area ratio, and commercial parking.
The roughly 3.9-acre property is located along Town and Country Drive between Sheri Lane and San Ramon Valley Boulevard. Future residents will be a half mile away from the town’s commercial center, Hartz Avenue. The proposal requires demolition of three two-story retail structures, retaining the existing structure currently occupied by a gym, Fitness 19. The estimated cost and timeline for construction have yet to be established.
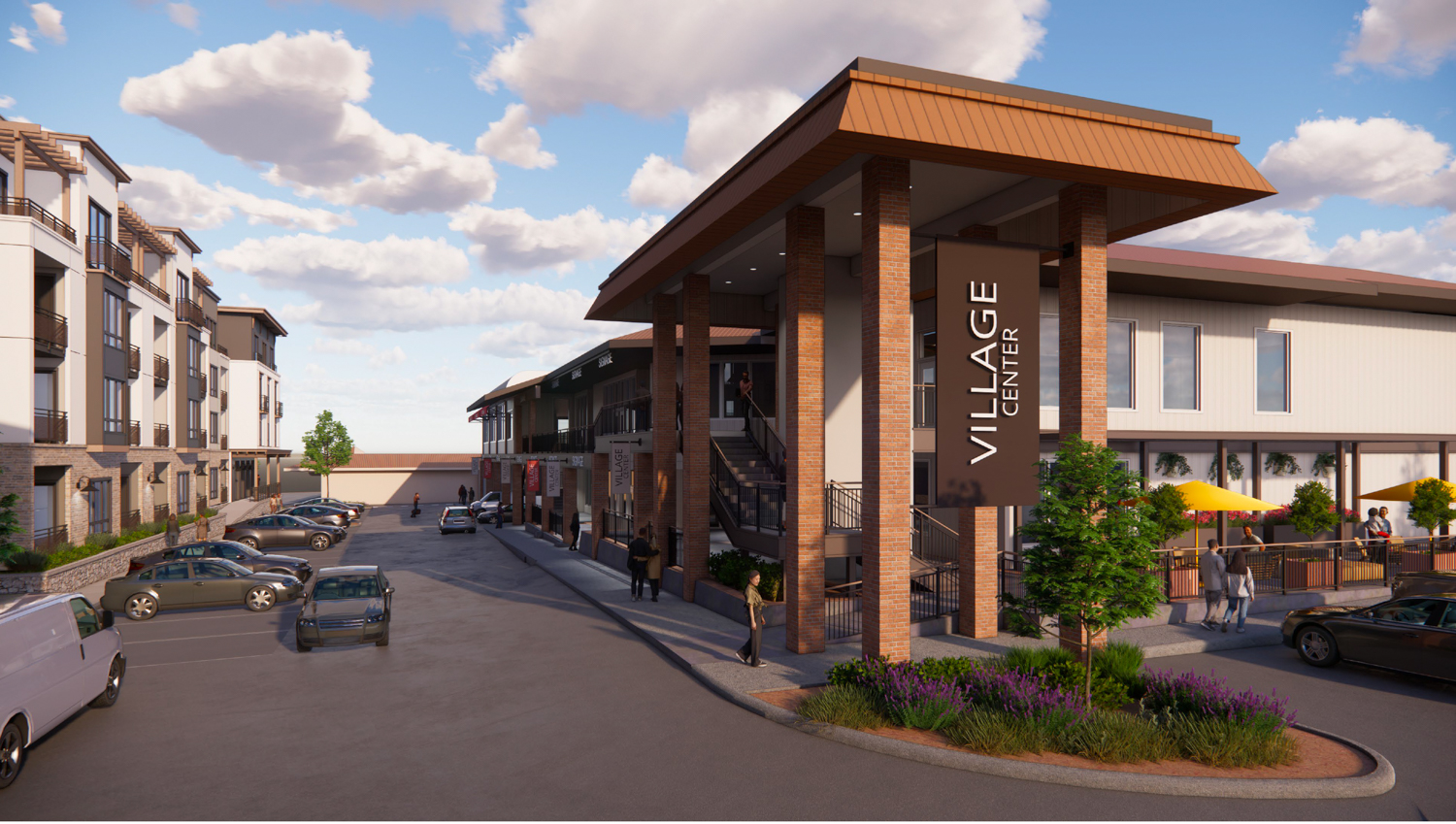
107 Town and Country Drive apartments (right) across from the existing retail structure to be retained (right), rendering by LPAS Architecture & Design
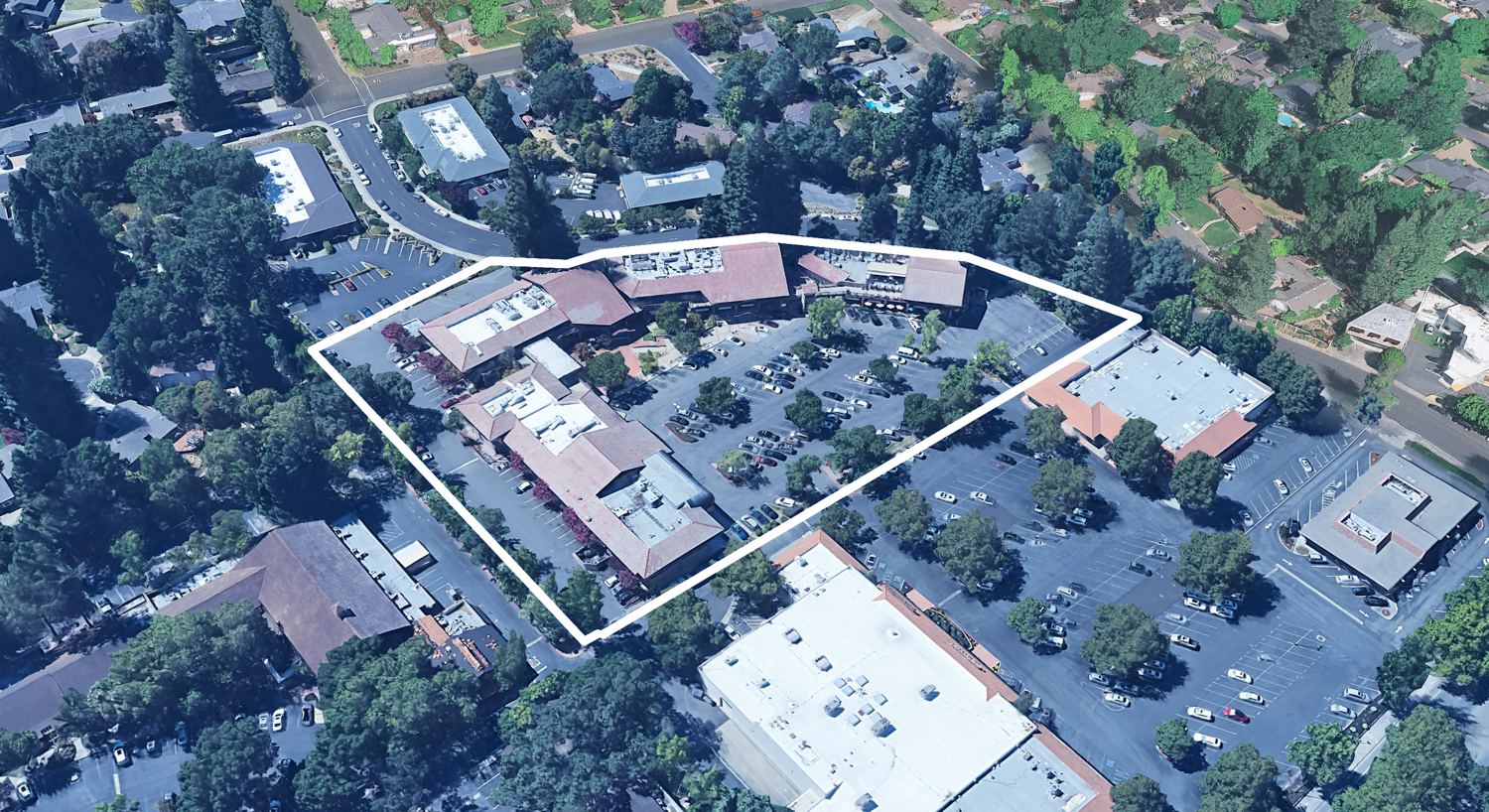
107 Town and Country Drive outlined approximately by YIMBY, image via Google Satellite
The Danville Design Review Board meeting is scheduled to start tomorrow, Thursday, November 13th, starting at 5 PM. The event will occur at the Town Offices Community Meeting Room. The Board will also review plans for an assisted living facility at 828 Diablo Road and a townhome enclave at 200 Boone Court. For more information about how to attend and participate, visit the meeting agenda here.
Subscribe to YIMBY’s daily e-mail
Follow YIMBYgram for real-time photo updates
Like YIMBY on Facebook
Follow YIMBY’s Twitter for the latest in YIMBYnews

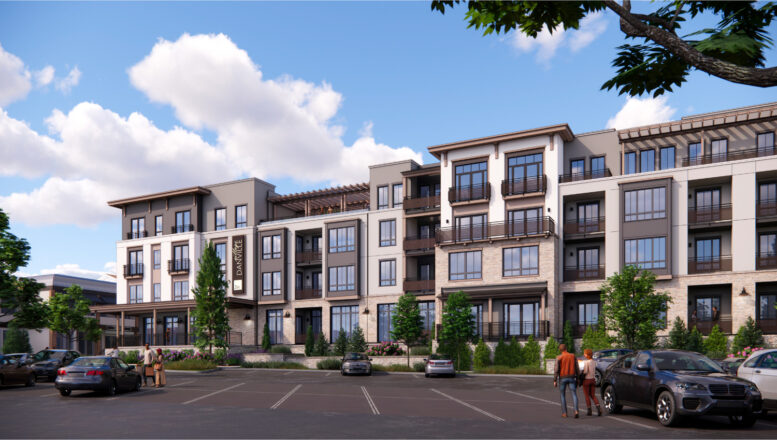
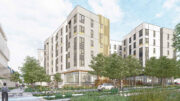
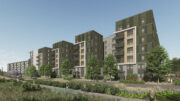
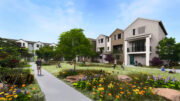
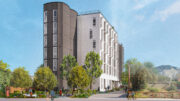
This would be excellent in Danville, my home. There needs to be more density close to downtown, although public transit here is horrible (30 minute headwinds.)