The Berkeley Design Review Committee is scheduled to review plans tomorrow for a five-story mixed-use complex at 2614 Telegraph Avenue in South Berkeley, Alameda County. The latest filing adds one additional floor and more housing to the narrow lot. Avenue T Property LLC is listed as the owner.
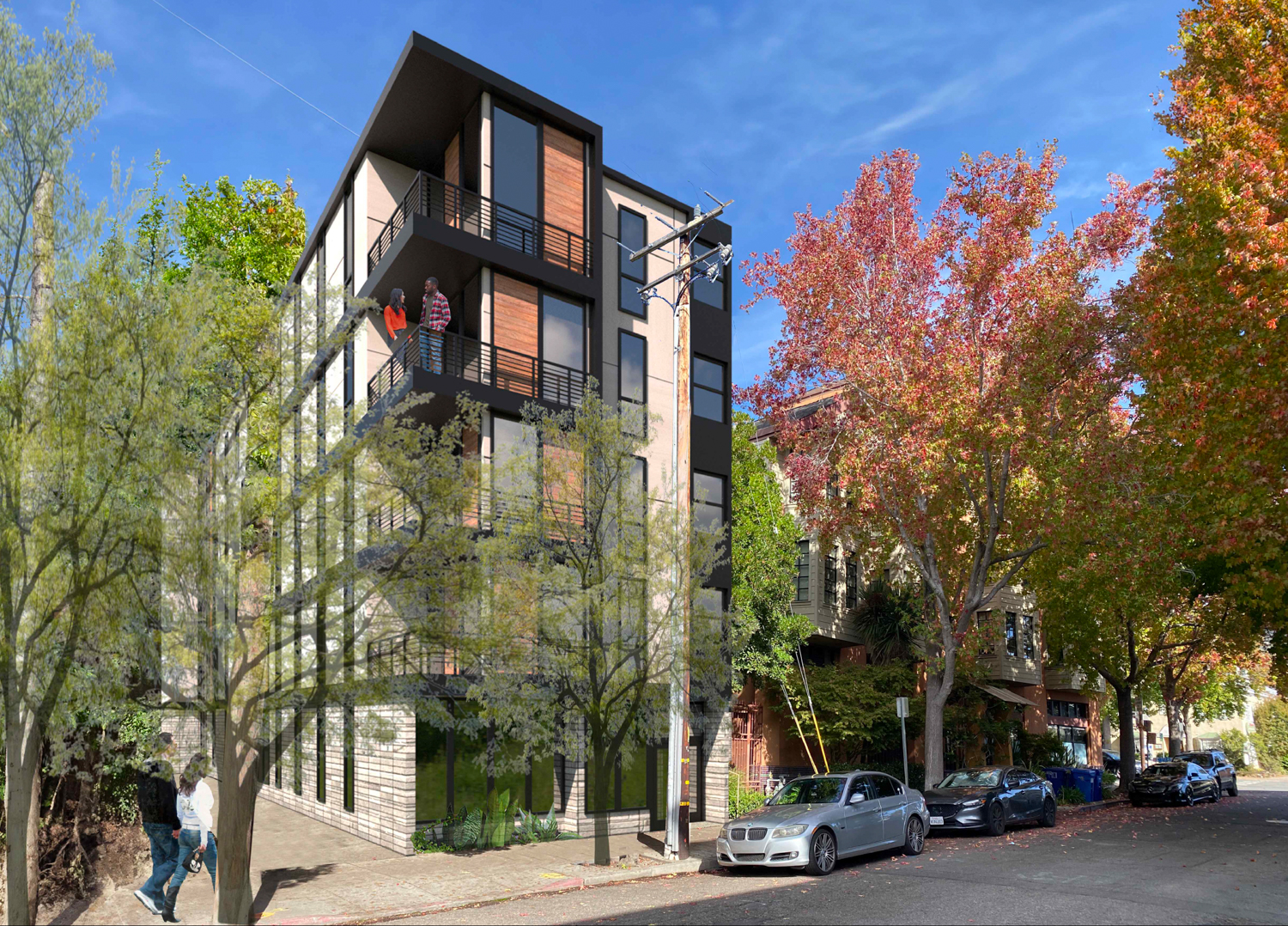
2614 Telegraph Avenue seen along Carleton Street, rendering by Gunkel Architecture
The roughly 57-foot-tall structure will yield approximately 38,150 square feet, including 32 apartments and 605 square feet of retail space. Parking for 40 bicycles will be included. Unit types will vary with eight one-bedrooms, eight three-bedrooms, ten four-bedrooms, and six five-bedrooms. This will also include five affordable units.
Gunkel Architecture is responsible for the design. The exterior will be wrapped with high-pressure laminate panels, metal, brick veneer, and natural wood siding. The top floor will include a sky study room amenity space available for all residents.
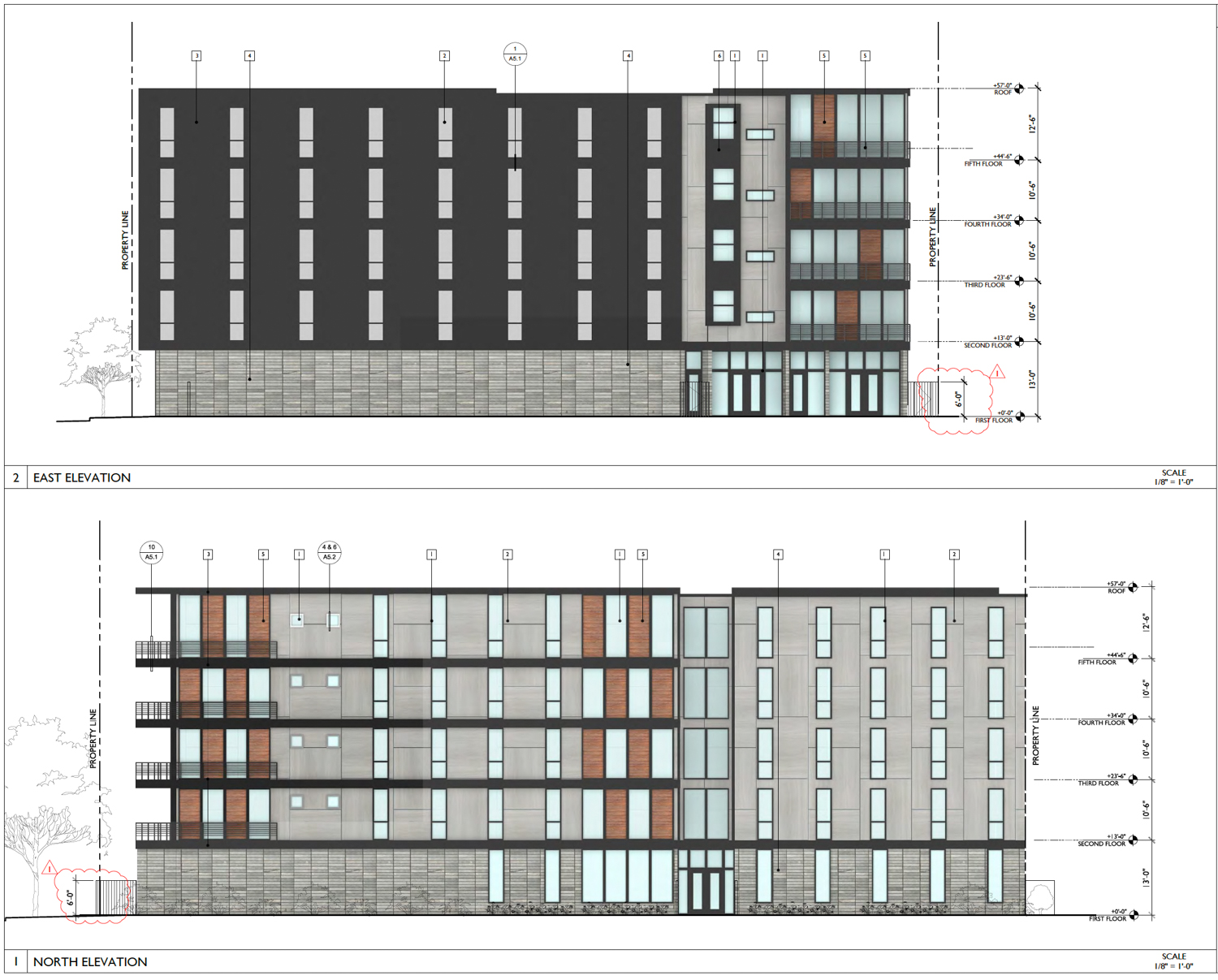
2614 Telegraph Avenue facade elevation, illustration by Gunkel Architecture
The L-shaped 0.22-acre property is located along Telegraph Avenue and Carleton Street. Future residents will be just a couple of blocks from Willard Park to the south, and six blocks away from the UC Berkeley campus.
Demolition will be required for two buildings at 2614 Telegraph Avenue and 2417 Carleton Street. The estimated cost and timeline for construction have not yet been shared.
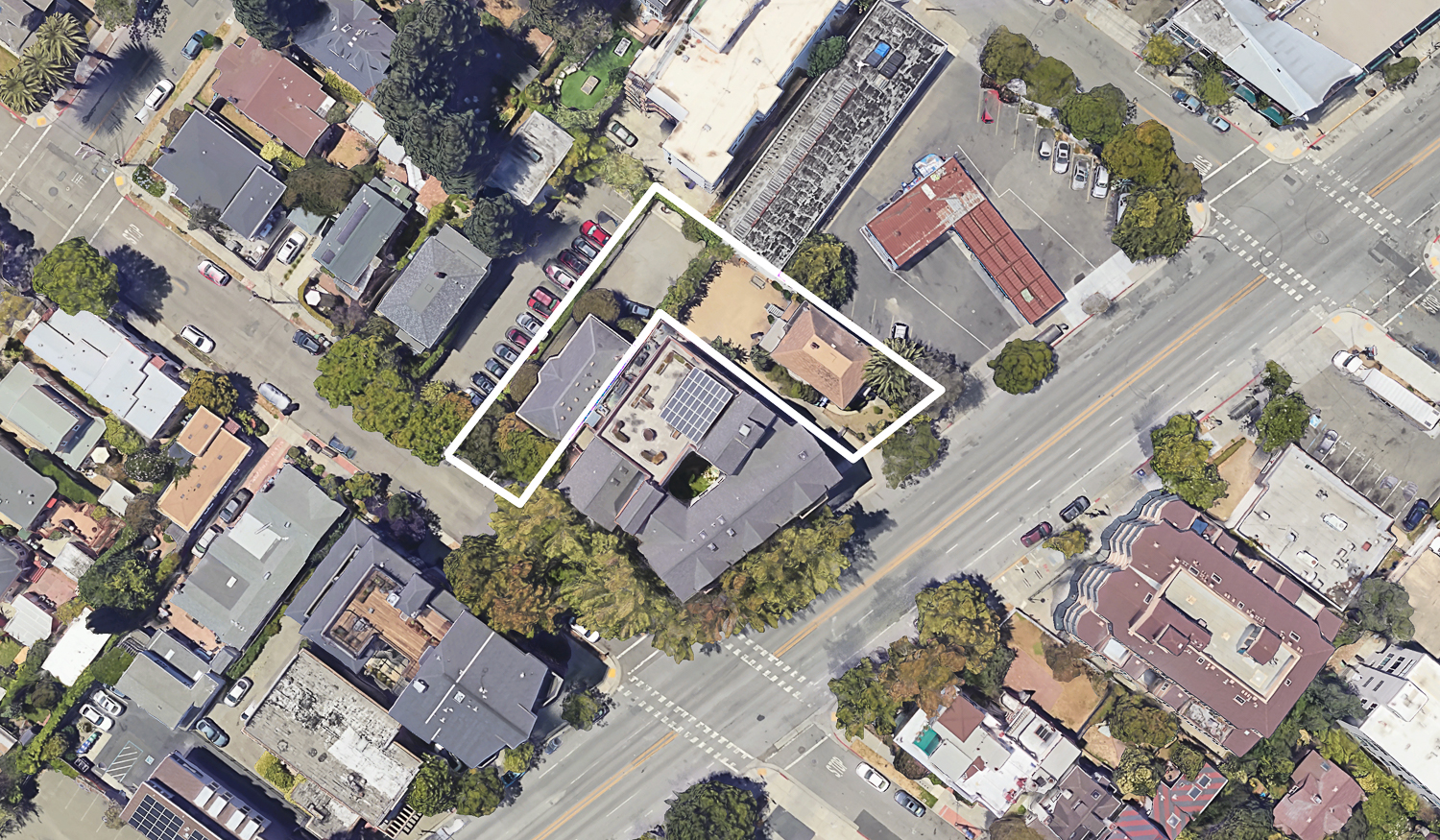
2614 Telegraph Avenue outlined roughly by YIMBY, image by Google Satellite
The meeting is scheduled to occur tomorrow, November 20th, starting at 6:30 PM. The event will occur at the North Berkeley Senior Center. For more information about how to attend and participate, visit the city website here.
Subscribe to YIMBY’s daily e-mail
Follow YIMBYgram for real-time photo updates
Like YIMBY on Facebook
Follow YIMBY’s Twitter for the latest in YIMBYnews

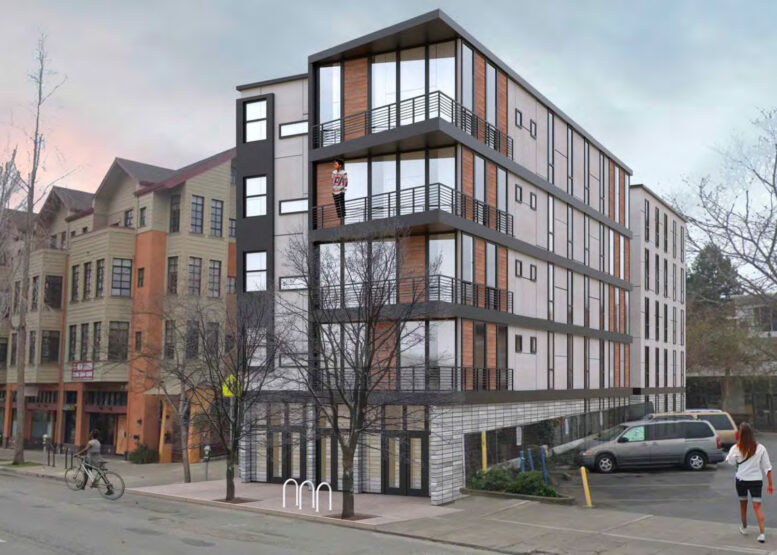
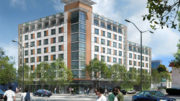
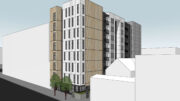
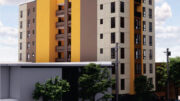
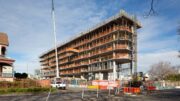
I wish this project was happening next door on the old gas station corner lot instead.
Nice looking building!
I like that it’s not just another giant square. Let’s stop with the copy pasta squares
Please, no more orange accents splotched randomly on a brown box. Enough already.