Preliminary permits have been filed for the redevelopment of the Alexandria Theater at 5400 Geary Boulevard in San Francisco’s Richmond District. The proposal looks to demolish the vacant theater and construct an eight-story mixed-use complex with for-sale housing and a ground-floor cafe. Timespace Group is the property owner.
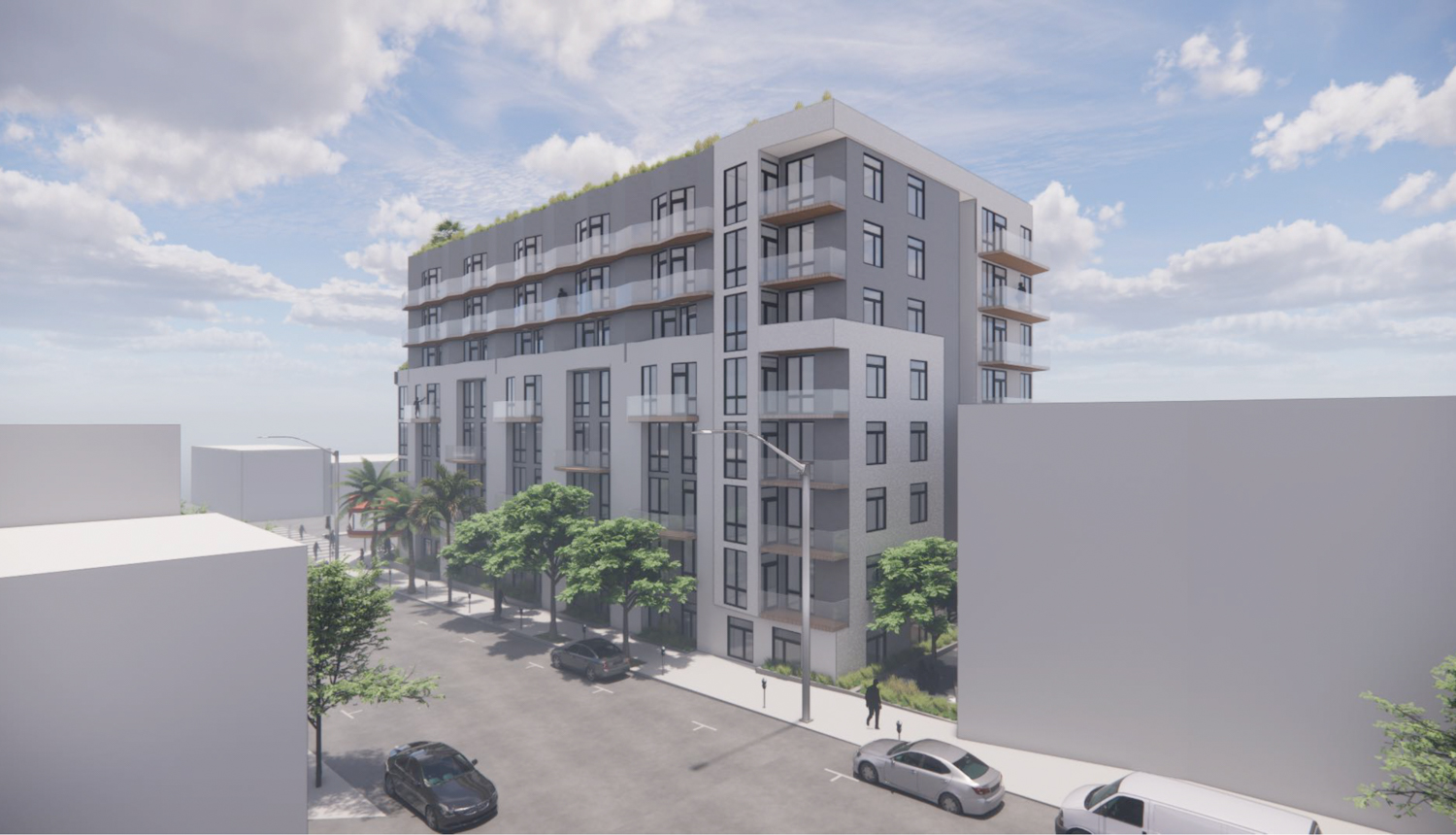
5400 Geary Boulevard seen from along 18th Avenue, rendering by G7A
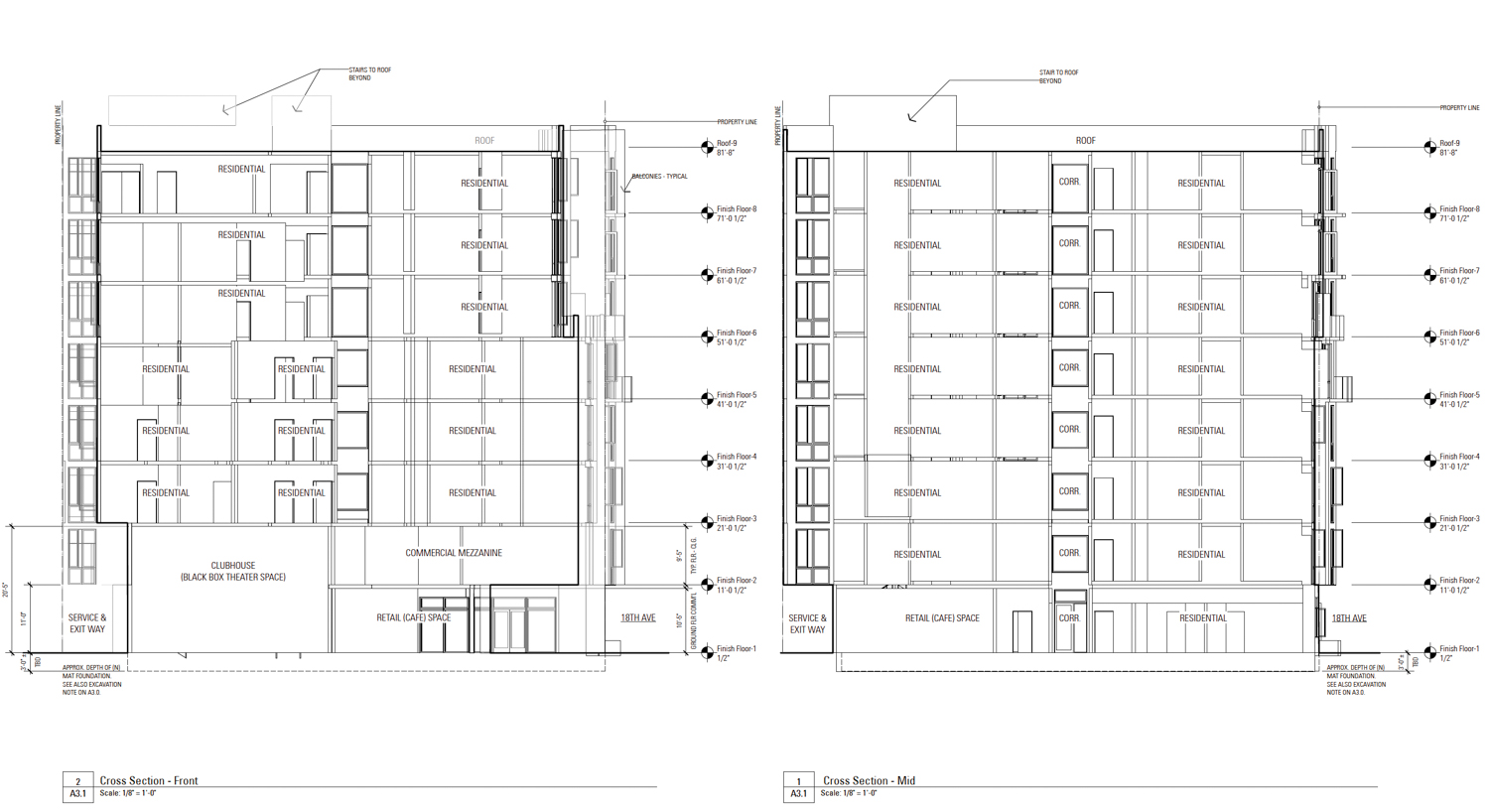
5400 Geary Boulevard vertical cross-section, illustration by G7A
The 81-foot-tall structure is expected to yield over 120,880 square feet, including 103,870 square feet of housing, 1,710 square feet of ground-level retail, and 1,440 square feet for a ground-floor black-box theater. Parking for 96 bicycles will be included. The complex is expected to produce 83 units, including 14 one-bedrooms, 51 two-bedrooms, and 18 three-bedrooms. Ten units will be deed-restricted as affordable housing, including eight low-income households and two moderate-income households.
According to the application, several distinctive elements of the theater will be preserved and incorporated into the new housing, including the exterior marquee, interior sunburst chandelier, the Art Deco murals, and bas-relief panels. These features will be “kept and repaired or replaced in kind to match the feature’s material, dimensions, finish, profile, and details,” according to project documents. The theater’s blade sign, which was demolished in early 2023, will be rebuilt.
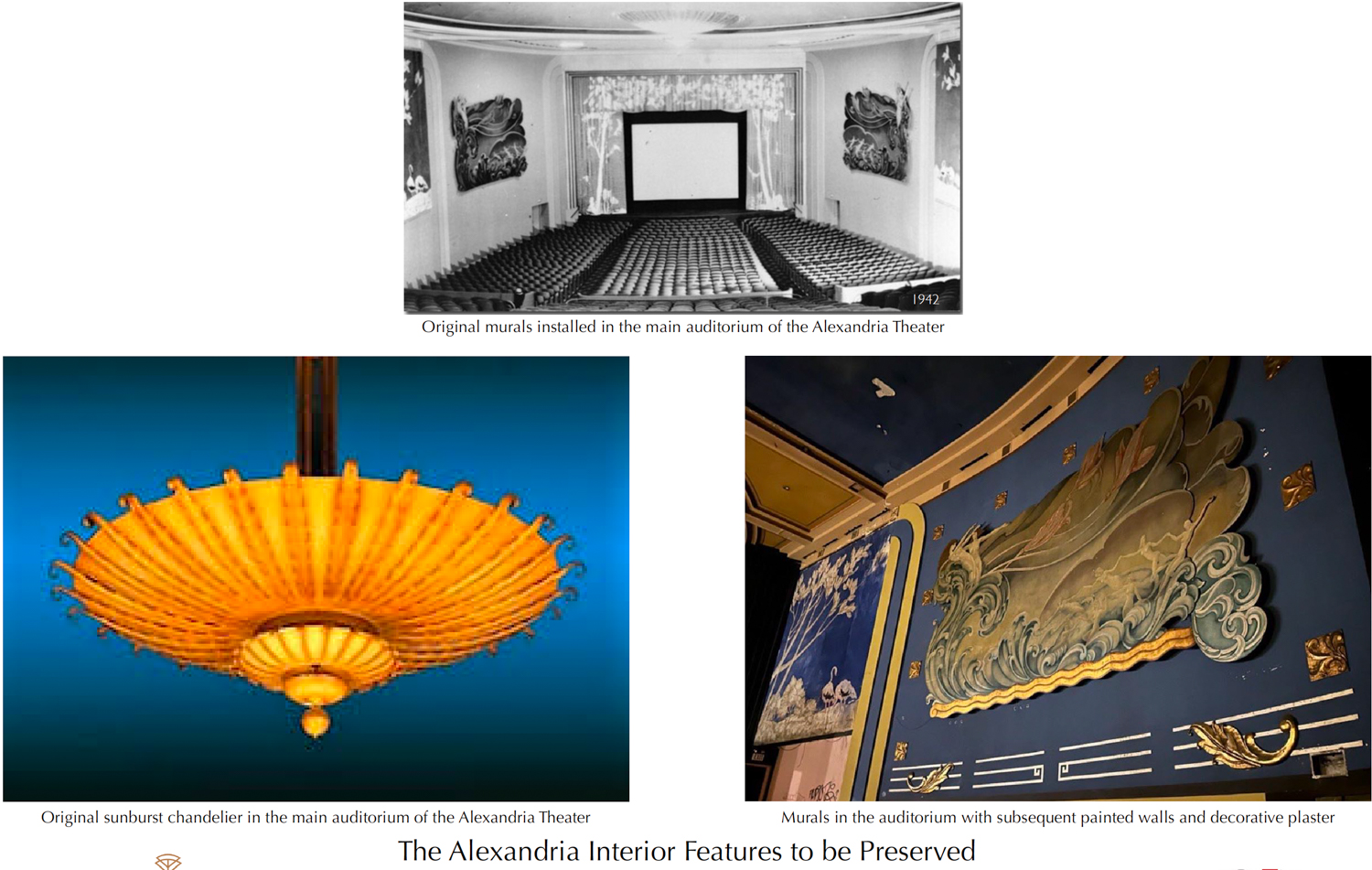
Alexandria Theater historic elements that will be preserved, illustration by G7A
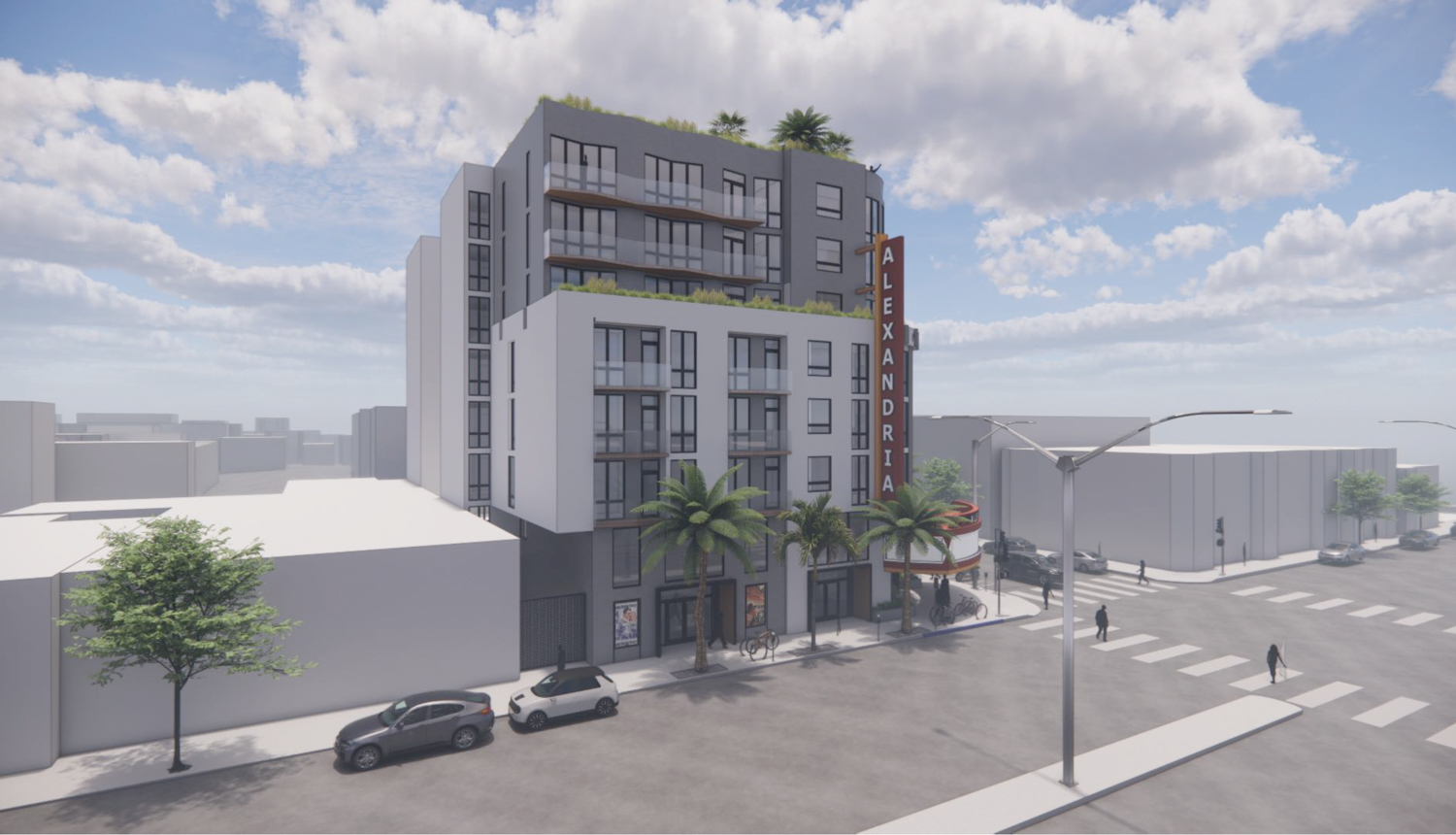
5400 Geary Boulevard aerial view, rendering by G7A
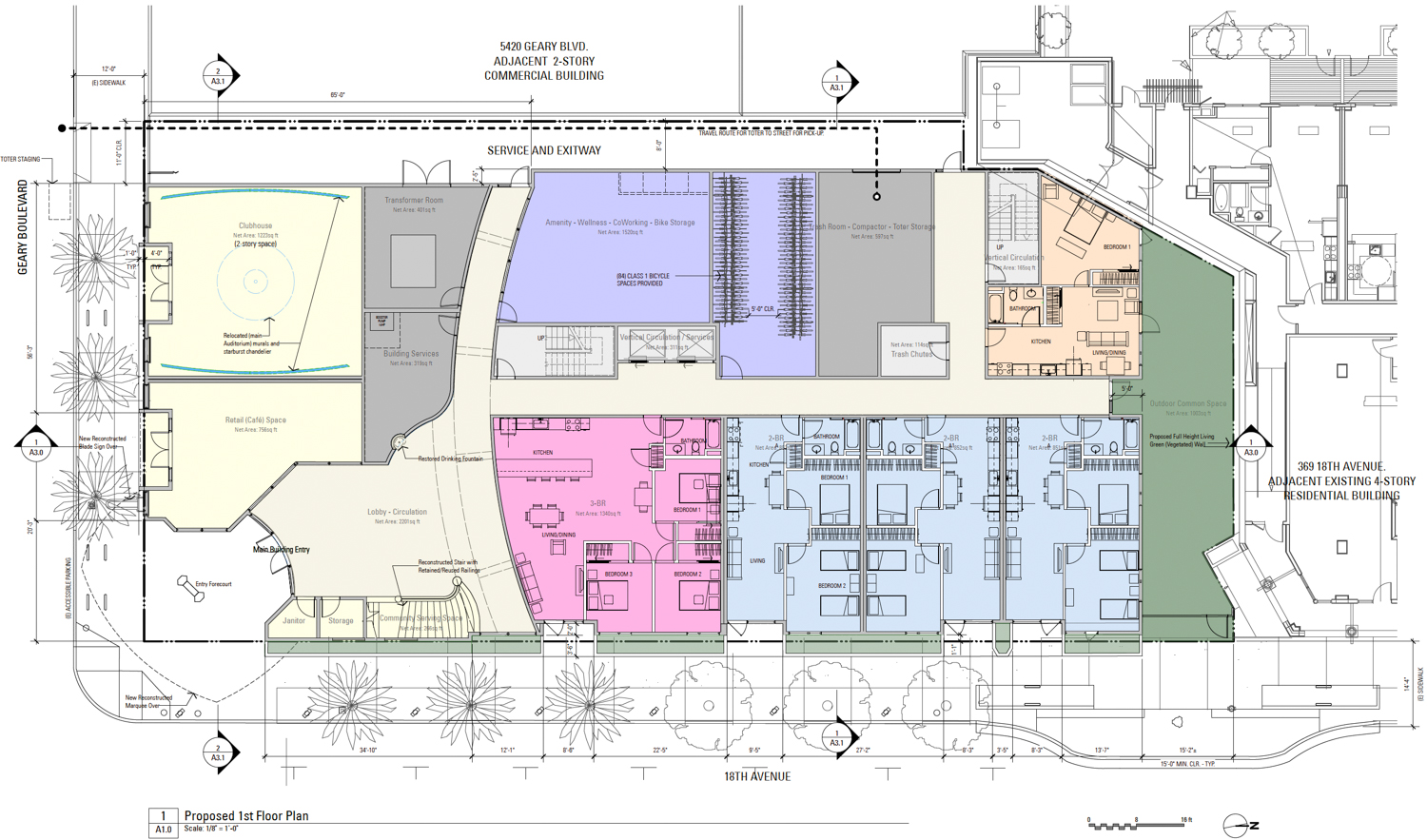
5400 Geary Boulevard ground-level floor plan, illustration by G7A
G7A is the project architect, and Fletcher Studio will be the landscape architect. Aaron Jon Hyland of Placemaking SF is listed as the preservation architect involved, with Architectural Resources Group providing conservation services. The ground floor will include three larger apartments with stoops facing 18th Avenue, adding activity to the sidewalk.
The applicant is enabled by a special use district established by the city last year, targeting this singular lot. The Alexandria Theater Special Use District was approved to allow “a density bonus and modifications to existing zoning controls for a residential project in the SUD.”
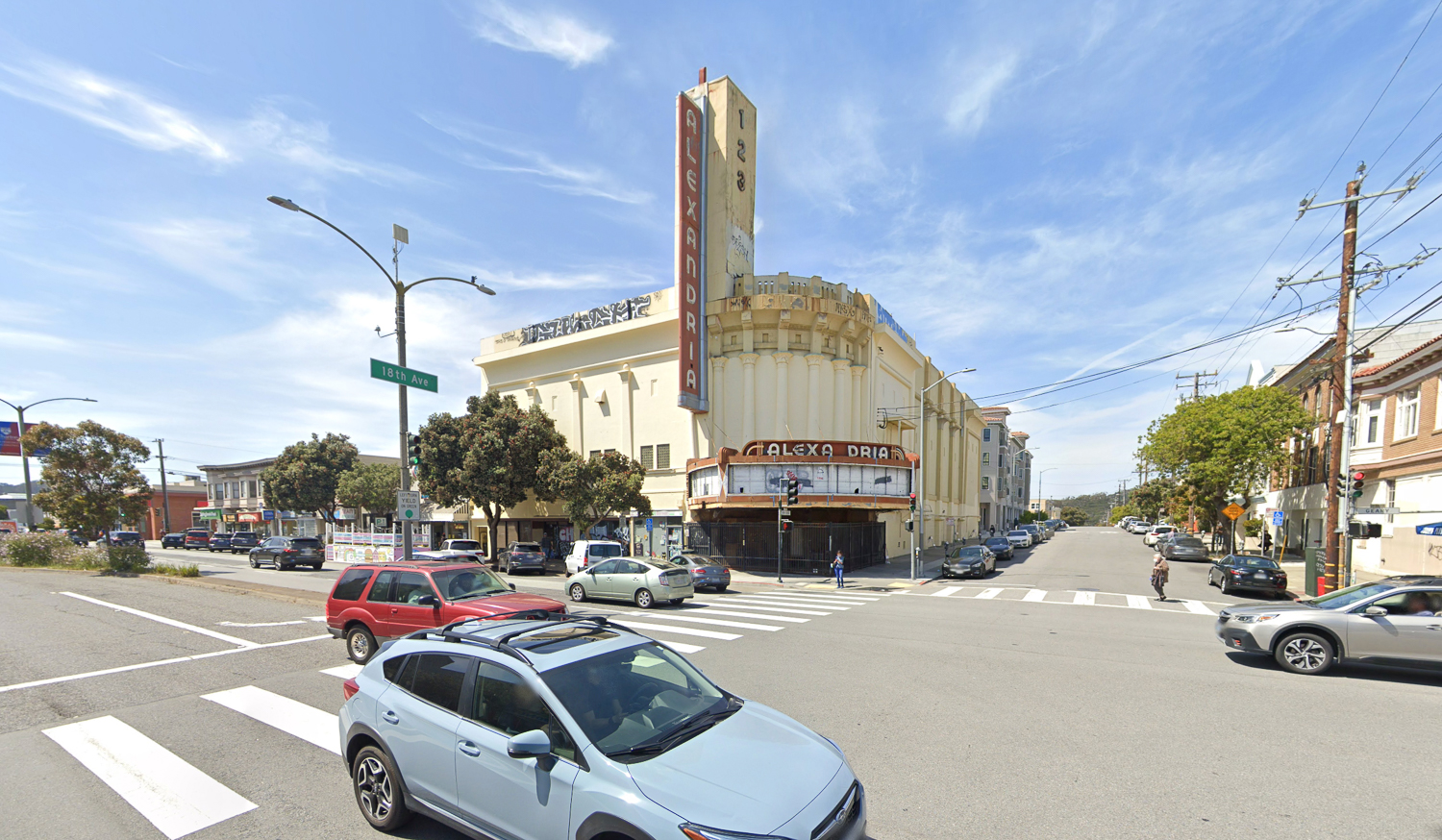
Alexandria Theater circa 2022, prior to the removal of the Alexandria blade sign, image via Google Street View
The 0.35-acre property is located along Geary Boulevard between 18th Avenue and 19th Avenue.
The estimated cost and timeline for construction have yet to be shared.
Subscribe to YIMBY’s daily e-mail
Follow YIMBYgram for real-time photo updates
Like YIMBY on Facebook
Follow YIMBY’s Twitter for the latest in YIMBYnews

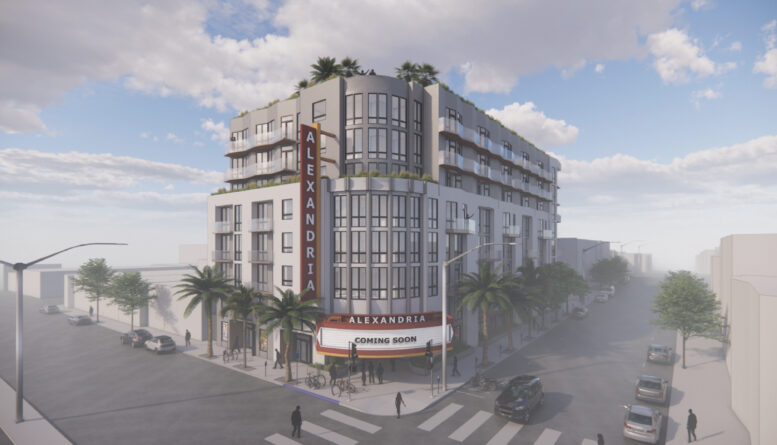

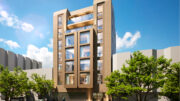


What a great way to honor the spirit of the theater while giving the city what it needs most.
Love it.
Finally…. 35 years later… amazing it took so long. SF needs to step up it’s game with the development process. Love the new plan, but no parking???? Not everyone rides a bike and parking in this part of town is difficult already. You need to add, underground parking.
If the developer wants to build this without car parking, it’s their call. For the future residents who opt to live here, they’ll be rewarded with less expensive housing and close, convenient and excellent 24/7 public transit.
Why don’t you pay for it
Just take a Taxi? Or the bus?
Nearly half of California Congressional District 11 (in other words, most of SF) lives in a household with no cars, not enough cars to go around, or is not eligible or able to drive but still has independent transportation needs (ie age 10 and up). I’m hoping this truly remarkable and overdue study by the Natural Resources Defense Council finally puts to rest this totally wrongheaded idea that we should be building our city around cars.
Also, ‘not everyone rides a bike’ because a huge number of people don’t feel that our city has safe infrastructure and/or they don’t have a place to store an ebike and/or they can’t afford a high-quality one that isn’t a fire hazard. Let’s all work on that problem and move past the idea everyone needs access to car storage.
wow. a great reuse off old architecture and more housing.
Yes! Yes! Yes! This is smart.
Thumbs up. Clever.
Well done. Hope this coasts through approvals and rises asap. Now let’s get 30 more of these built along Geary. 😉
I am all for the preservation and new housing, but do architects really get paid for this kind of monstrosity?
Let’s hope the review produces a more refined building. RP
This is not historic preservation nor reuse. “Kept and repaired OR replaced in kind” means that every single element will be demolished. The Blade is already gone and the Marquee will be demolished and a new one built on a totally new structure that has no relevance to the original. There are no historic preservation guidelines that suggest that architectural history should be recreated with new materials, just for sentimentality. The shell of the building has no reuse opportunity. I think this could be a better design if the designers were released from the need to suggest the previous use of the site.
Thank goodness this wasn’t the fate of the Grand Lake, Paramount and the Fox.
Idiots! That area needs more parking, not housing!
You’re welcome to fund a new garage!
Just buy the land, build the foundation, and pour millions of dollars in concrete into a glorified storage unit.
GGP has a lot of land wasting away unproductively. I’m sure we can fit a couple thousand spots there.
The unused bike spaces can pickup the slack.
83 units with no parking. Movie theater with no parking . Stores with no parking. A neighborhood with little parking. This is a great idea. Let’s go sf.
Underground parking is needed for 183+ cars.
No car parking will result in less expensive housing for future residents. In addition, the availability of close by, convenient and excellent 24/7 public transit makes this development very attractive.
Crazy to think that owners of these units won’t have cars.
Just because you don’t seem to be able to imagine life without a car doesn’t mean that this is much of a stretch of the imagination at all. Just ask the roughly half of SF residents above age 10 who either can’t drive or have limited to no access to a car how they get around.