Construction permits were filed seeking approval of a mixed-use residential building with 500 dwelling units on 555 Bryant Street in the South of Market district, San Francisco. The project proposal includes constructing a residential building with 125 accessory parking spaces, three basements, and some retail space.
Conceptual and design plans drafted by Solomon Cordwell Buenz show the plan to be an infill with set-backs to afford more direct sunlight to the asphalt. 555 Bryant Partners LLC are listed as responsible for the development, with Strada accountable for financing. Reuben Law is the legal representative for the LLC.
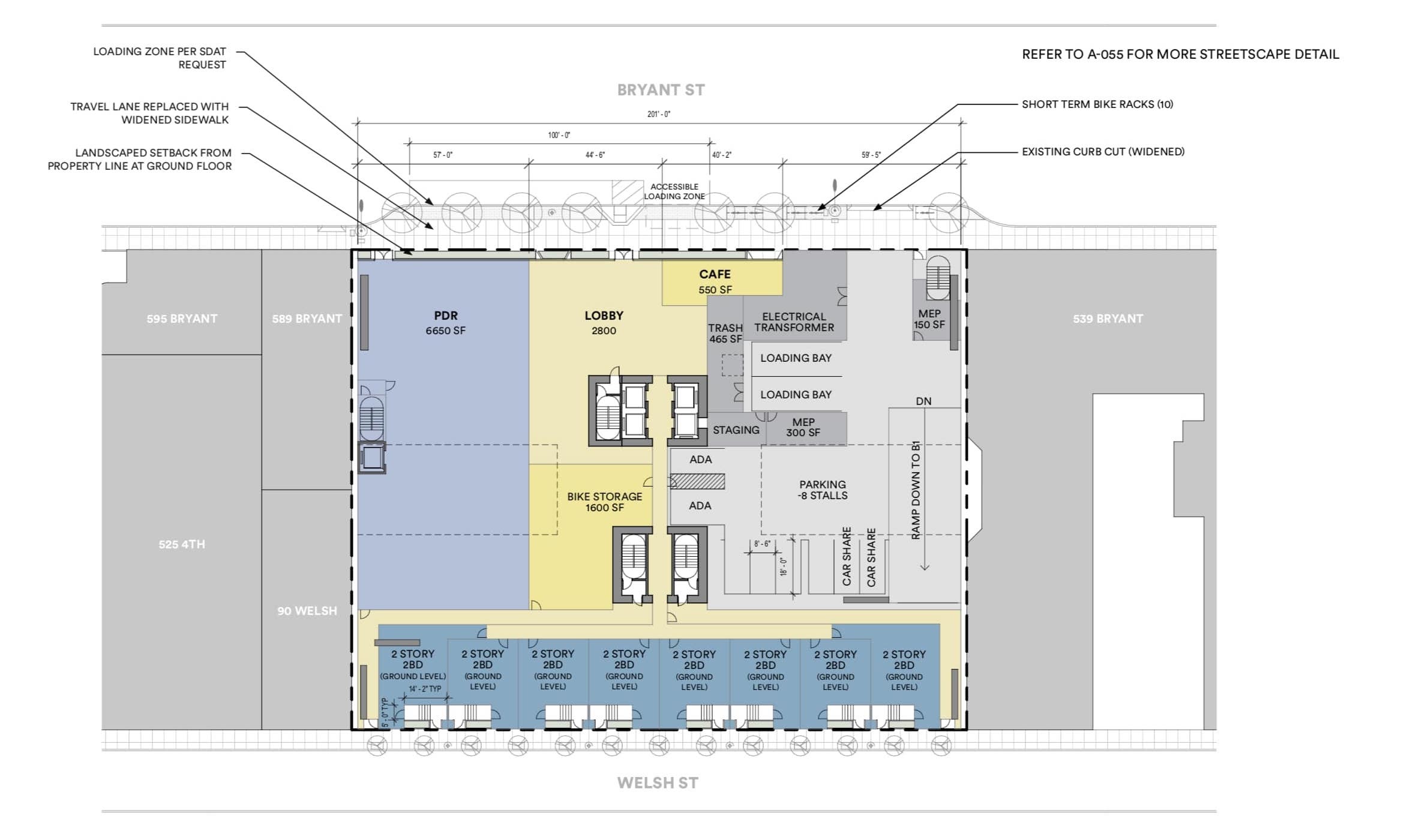
555 Bryant Street Ground Floor Plan via Solomon Cordwell
The building will rise to sixteen stories high, approximately 160 feet high. 20,604 square feet of PDR use is allocated to the building’s floor area. Twenty percent of the total dwelling units will be offered as affordable homes.
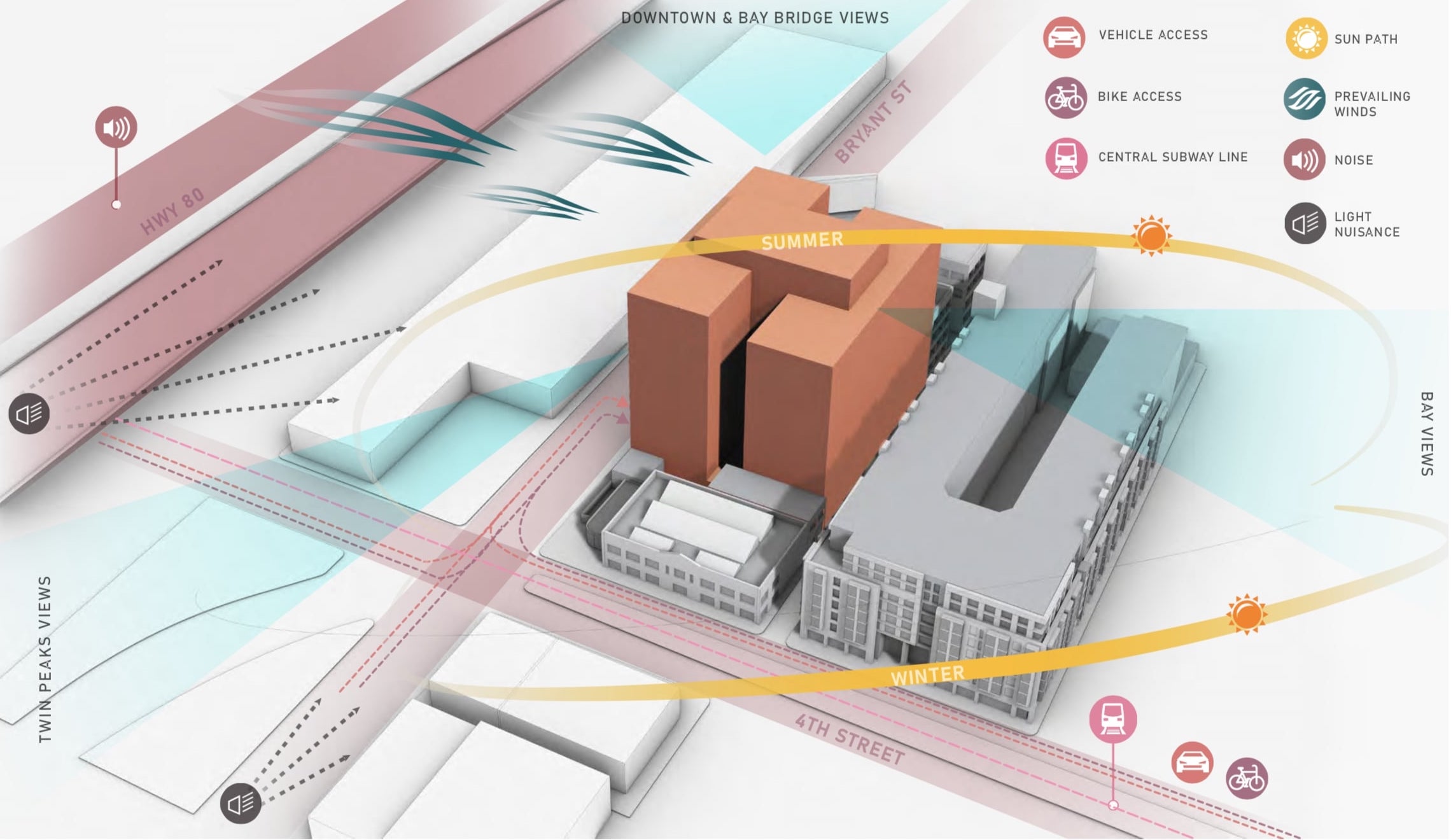
555 Bryant Street Site Analysis via Solomon Cordwell
The area proposed for the ground floor up to the ninth floor is approximately 26,000 square feet. Starting from the tenth floor and up to the fifteenth floor, the proposed area features a reduced floor area of 16,260 square feet. The sixteen-story development will yield 478,685 square feet, of which 430,220 square feet provide residential space, nearly 9,000 square feet of Production, Repair, or Distribution services, 31,555 square feet of 100 vehicles, and 225 bicycles. The dwelling unit sizes are offered as a mix of 55 studios, 243 one-bedrooms, and 205 two-bedrooms.
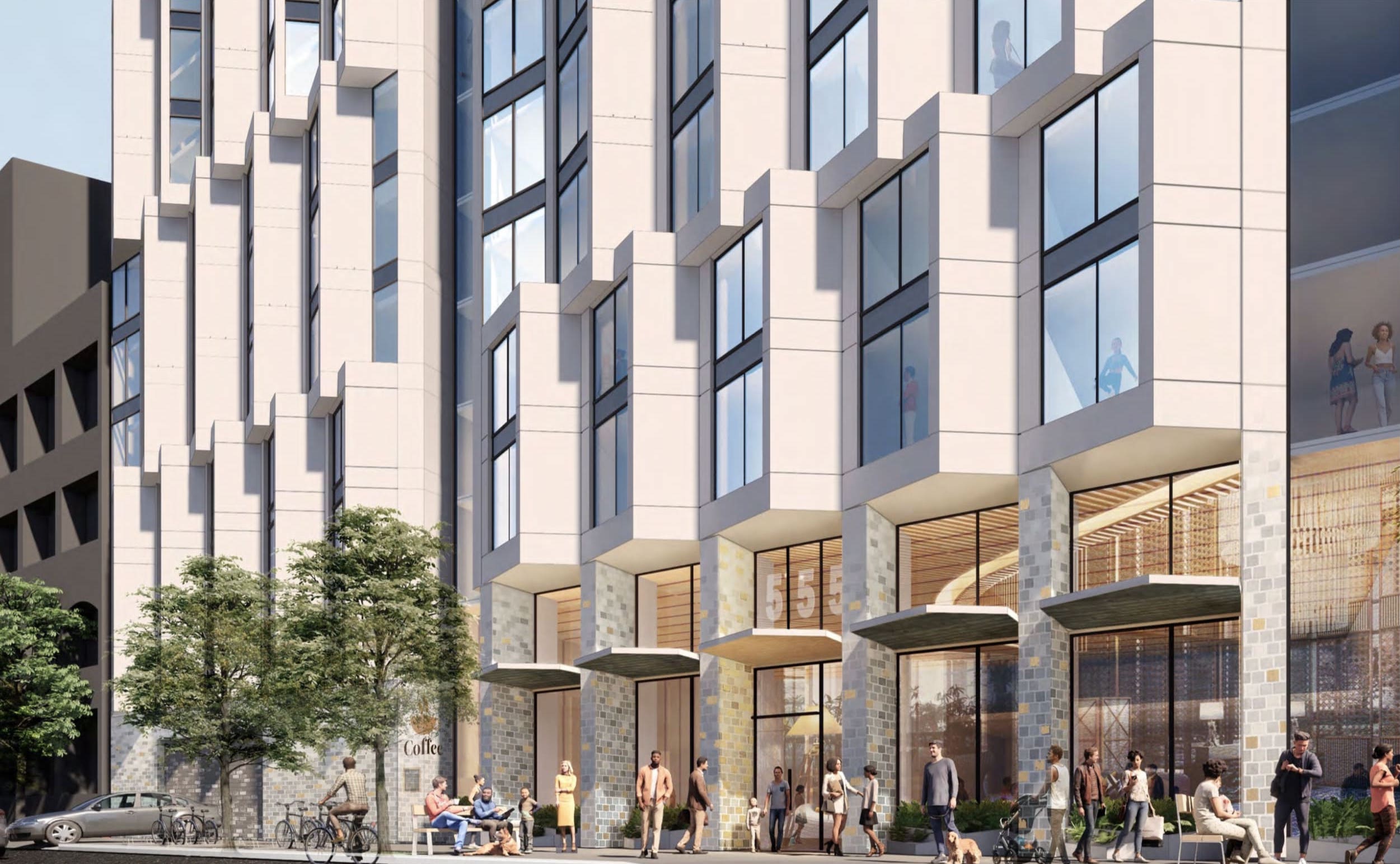
555 Bryant Street Building Exterior via Solomon Cordwell
The street-facing facades are broken up into a collection of three vertical masses separated by recessed slots. The angled bay windows are composed in an undulating rhythm of three-story groupings that provide texture and a sense of visual movement. These bay window groupings complement the facade-massing proportions, frame views, and are in coherence with surrounding buildings’ character in both form and materiality.
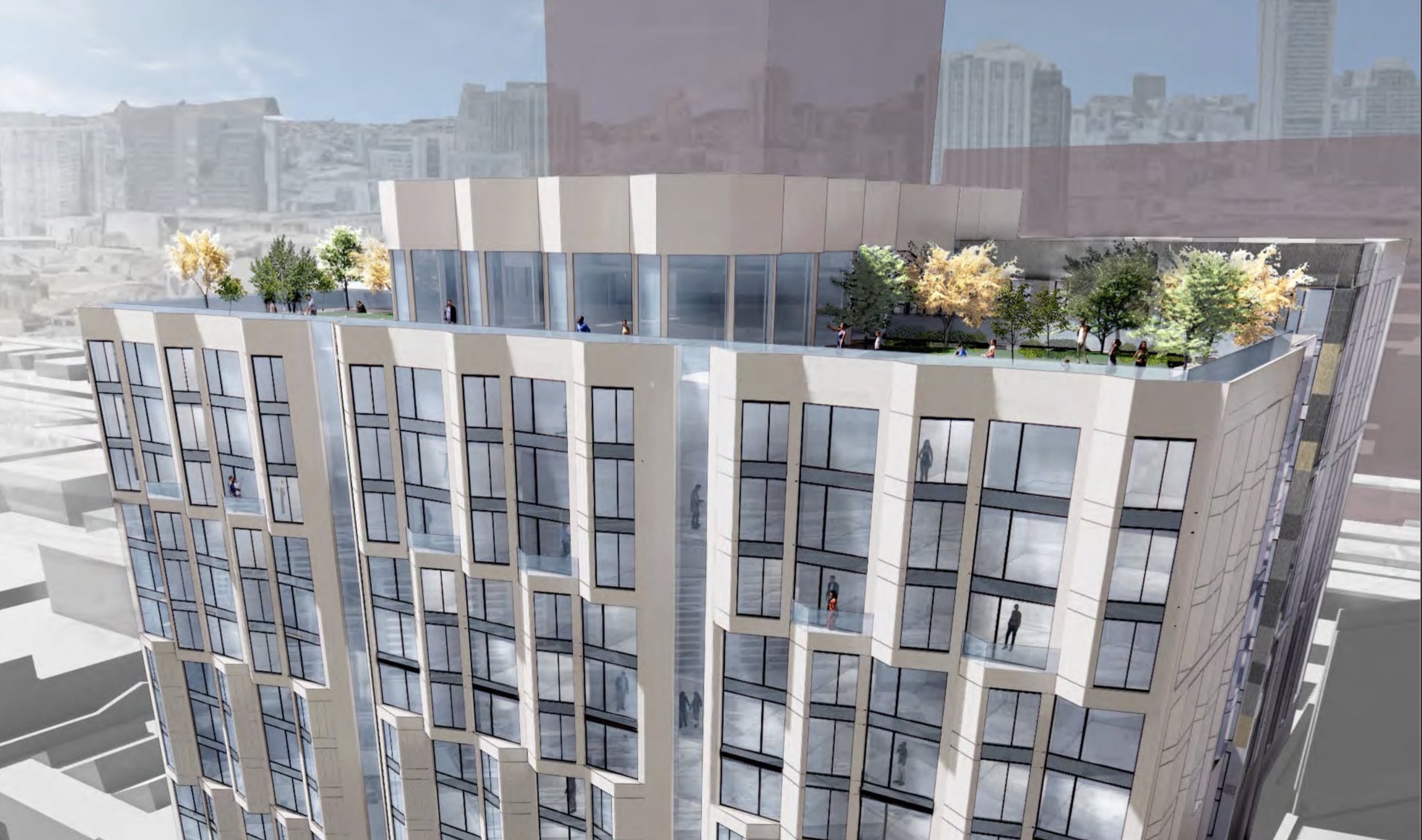
555 Bryant Street Angled Bay Windows via Solomon Cordwell Buenz
The project is seeking expedited approval according to the Central SoMa Housing Sustainability District. The project will use the State Density Bonus law mechanism to increase the building’s size allowed under current CMUO zoning. Still, it will not exceed 160 feet in height to qualify for the Housing Sustainability District.
The estimated cost of construction is $200,000,000. The anticipated date of completion has not been revealed yet.
Subscribe to YIMBY’s daily e-mail
Follow YIMBYgram for real-time photo updates
Like YIMBY on Facebook
Follow YIMBY’s Twitter for the latest in YIMBYnews

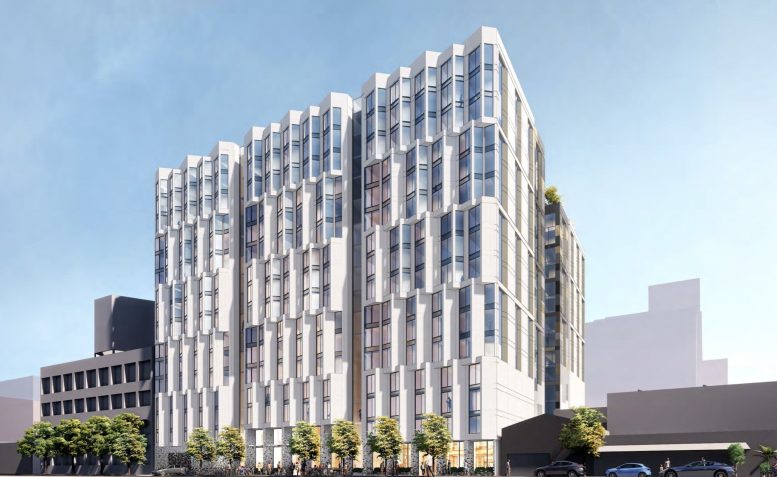

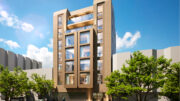


Reminds me of the Jeanne Gang building not too far from here.
For future reference, it is the South of Market district. So = South, Ma = Market. South of Mission would be SoMi!