Development plans are currently under review for a modern mixed-use skyscraper at 45-53 Third Street in SoMa, San Francisco. Recently uncovered renderings show in greater detail than previously reported the sculptural design by SOM. Overlooking the Yerba Buena gardens, the project will provide affordable and market-rate housing, luxury hotel space, offices, retail, public area, and an art market, all in one 600-foot structure. The development is being co-sponsored by the Hearst family and JMA Ventures.
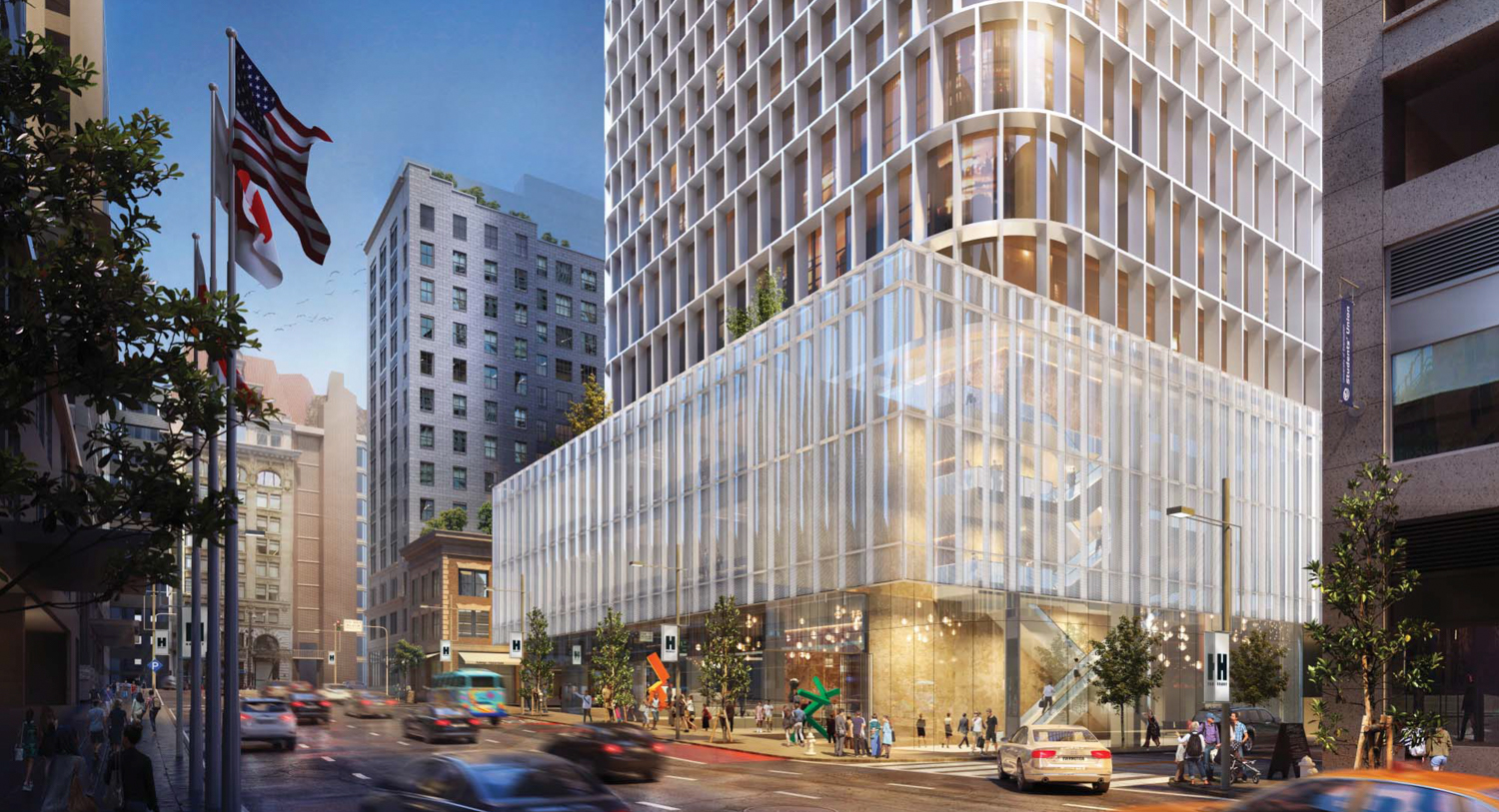
45-53 Third Street street view, rendering by SOM
The 52-story tower will yield 802,180 square feet, with 347,360 square feet for residential use, 292,590 square feet dedicated for the hotel, 49,990 square feet for offices, and 27,600 square feet for ground-level lobby and retail. Parking is included on-site for 304 vehicles and 233 bicycles across 45,170 square feet. 354 dwelling units and 313 room hotels will share maintenance and room service, but with separate elevators and lobbies.
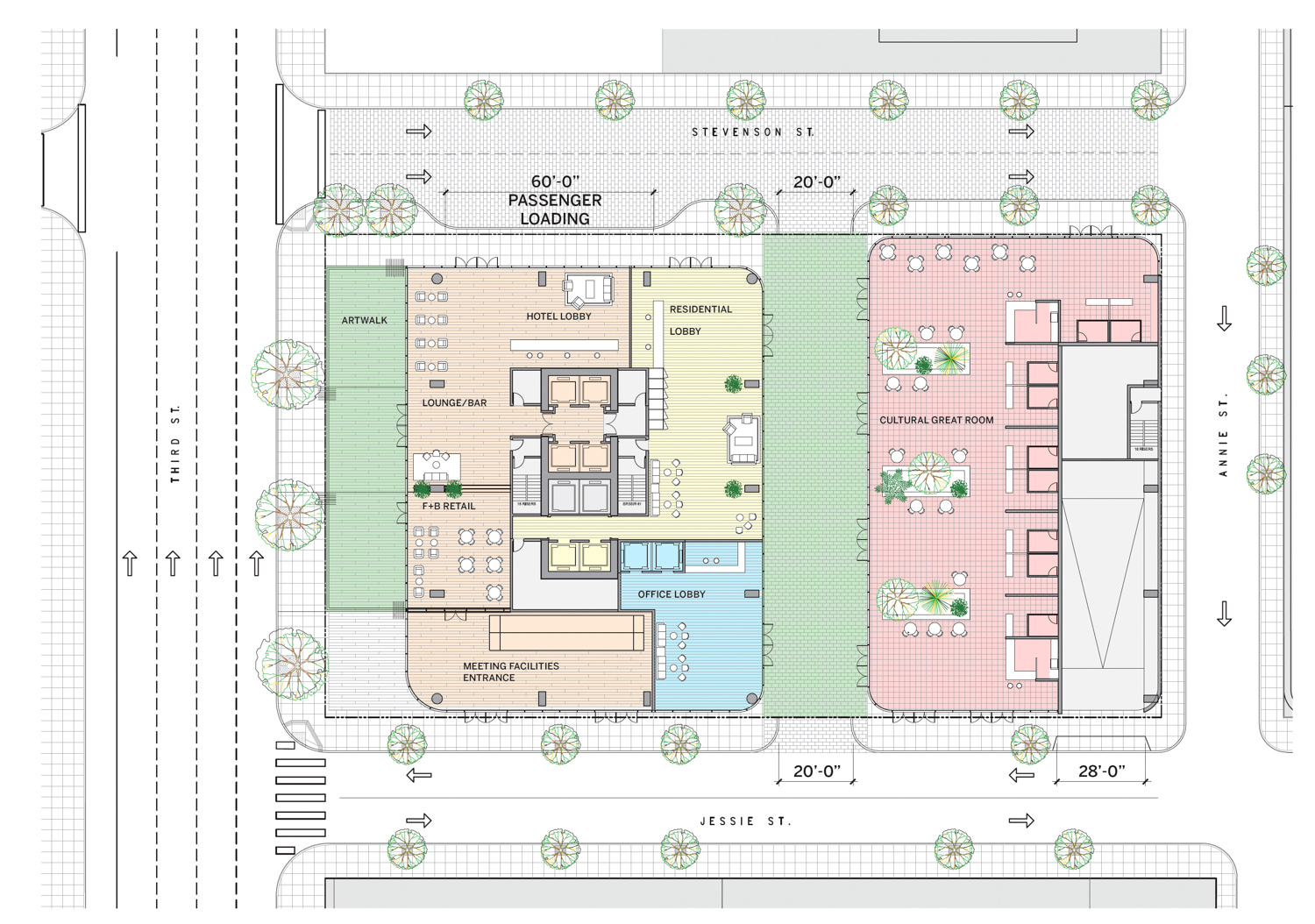
45-53 Third Street ground level floor plan, elevation by SOM
The building is located within the historic Filipino Cultural Heritage District. In respect of this, the building will operate an over 7,000 square foot privately owned public open space (POPOS), named the Art Walk, with space for art exhibitions, cafe seating, and seating for the public. The building will also include a Cultural Great Room on Jessie Street, creating a community organization’s physical space.
As of now, the project has not announced a hotel operator to manage the 313-room luxury space. The developers are certainly offering plenty to market. Hotel amenities will include meeting rooms, a ballroom, fitness center amenities, dining space, and lounge. Residents and hotel guests will also gain access to a glass-enclosed swimming pool on the 100-foot high seven-story podium’s landscaped rooftop.
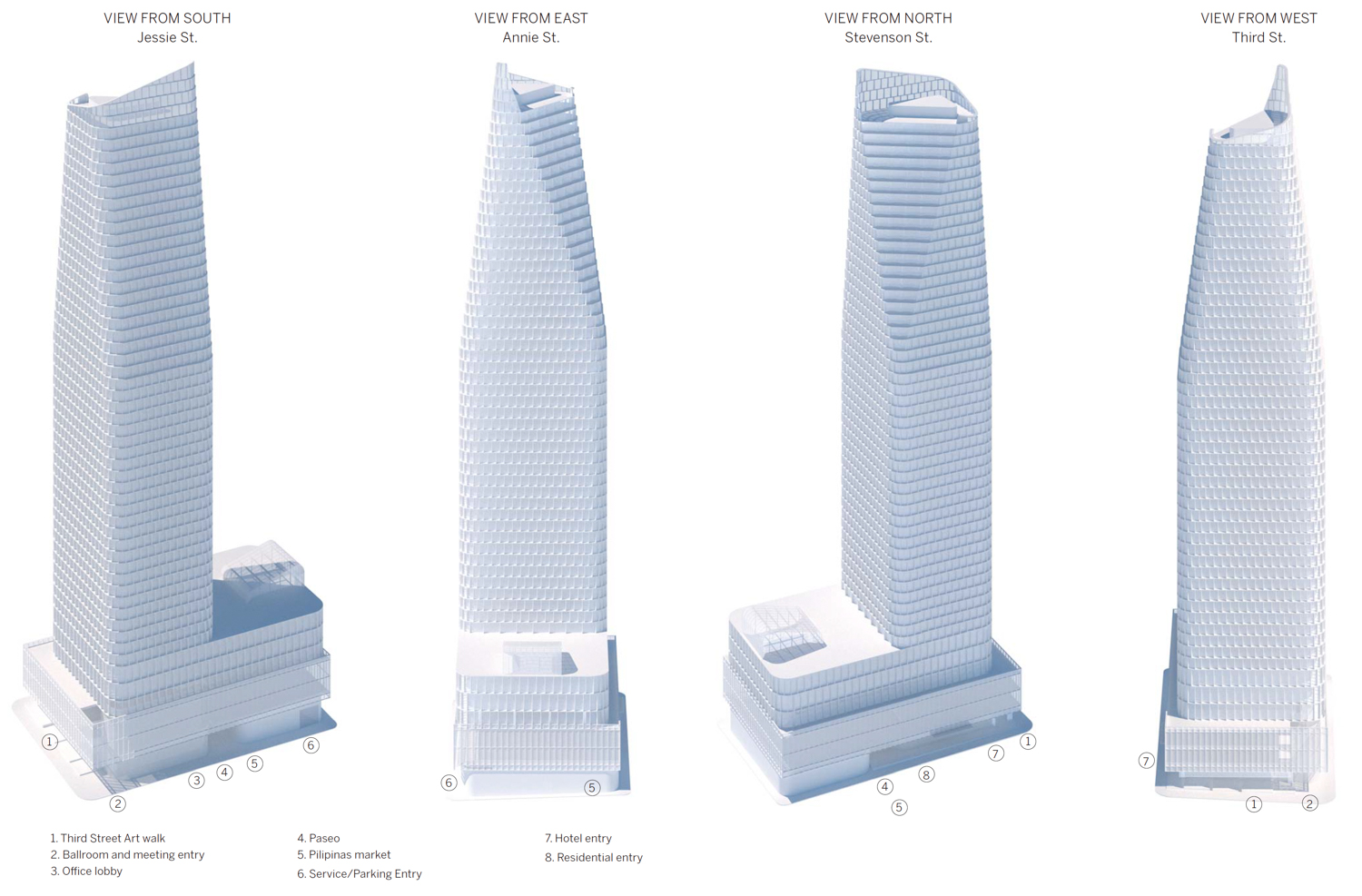
45-53 Third Street proposed massing from four angles, elevation by SOM
SOM is responsible for the planning and design of the tower. In preliminary project assessment documents, the firm states they expect that their proposal’s “tapered, curving form will provide a unique, distinctive presence on San Francisco’s skyline. The architectural intent is to weave together San Francisco’s urban fabric, social and cultural life and the Bay’s ephemeral, poetic, qualities of natural light.” Its curving shape and unique deep fenestration of white panels will minimize the amount of direct sunlight, thus improving internal climate control. The facade culminates a couple of dozen feet above a rooftop terrace, providing shelter from the wind for a shared rooftop terrace and an outdoor balcony connected with the penthouse unit.
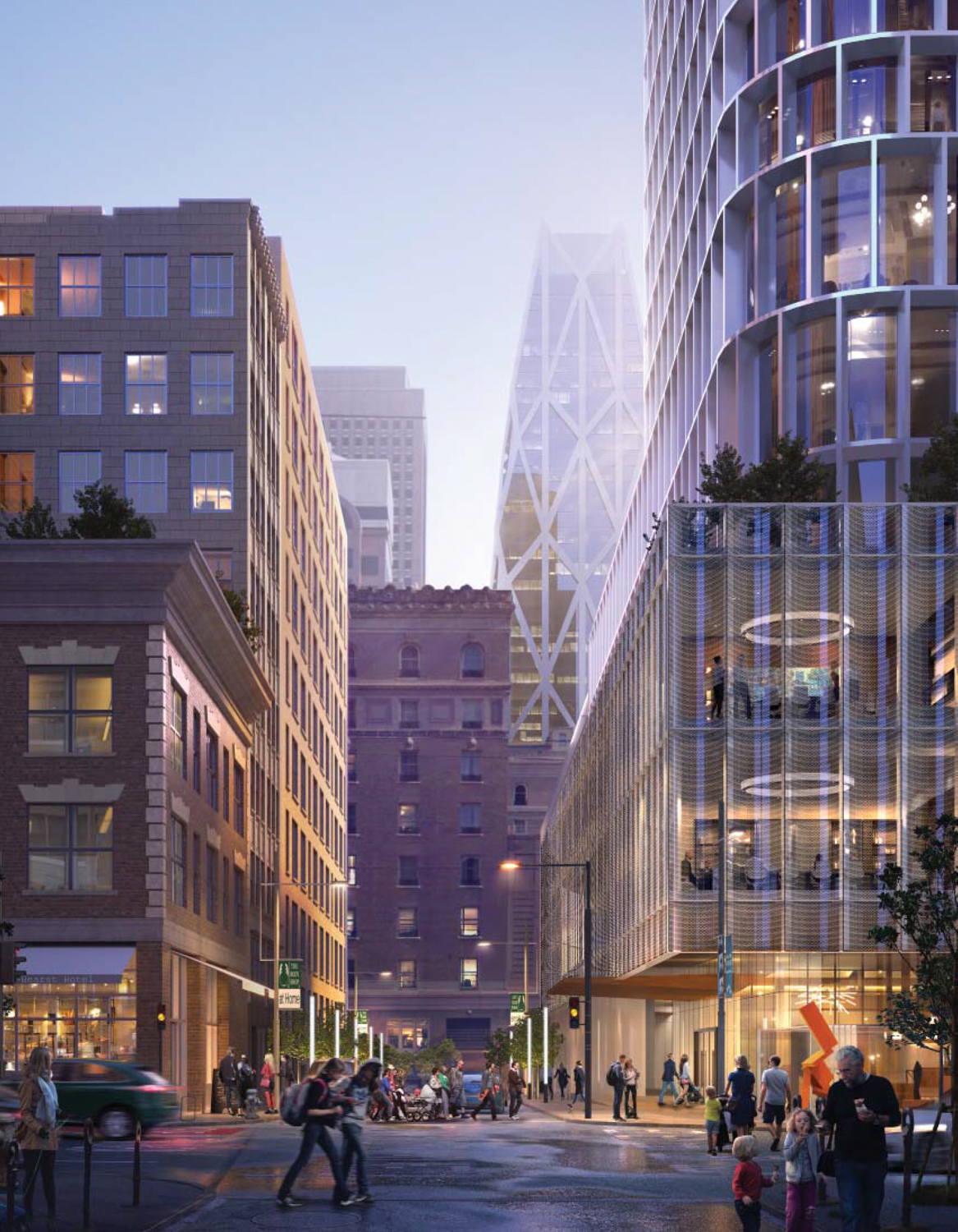
45-53 Third Street podium with the now-stalled Oceanwide Center proposal, designed by Norman Foster & Partners, illustrated in the background, rendering by SOM
The proposal is an exciting prospect, though hardly skyline-defining. It would rise to just over half the Salesforce tower’s height and tied with two 1980s-era buildings from nearly forty years ago, 101 California Street and the SOM-design 50 Fremont Center. The building will be snuck in a particularly high-rise area, located three blocks from the 435-foot 140 New Montgomery, three blocks from the foot tall Marriott at 55 Fourth Street, and a block from the 484-foot St
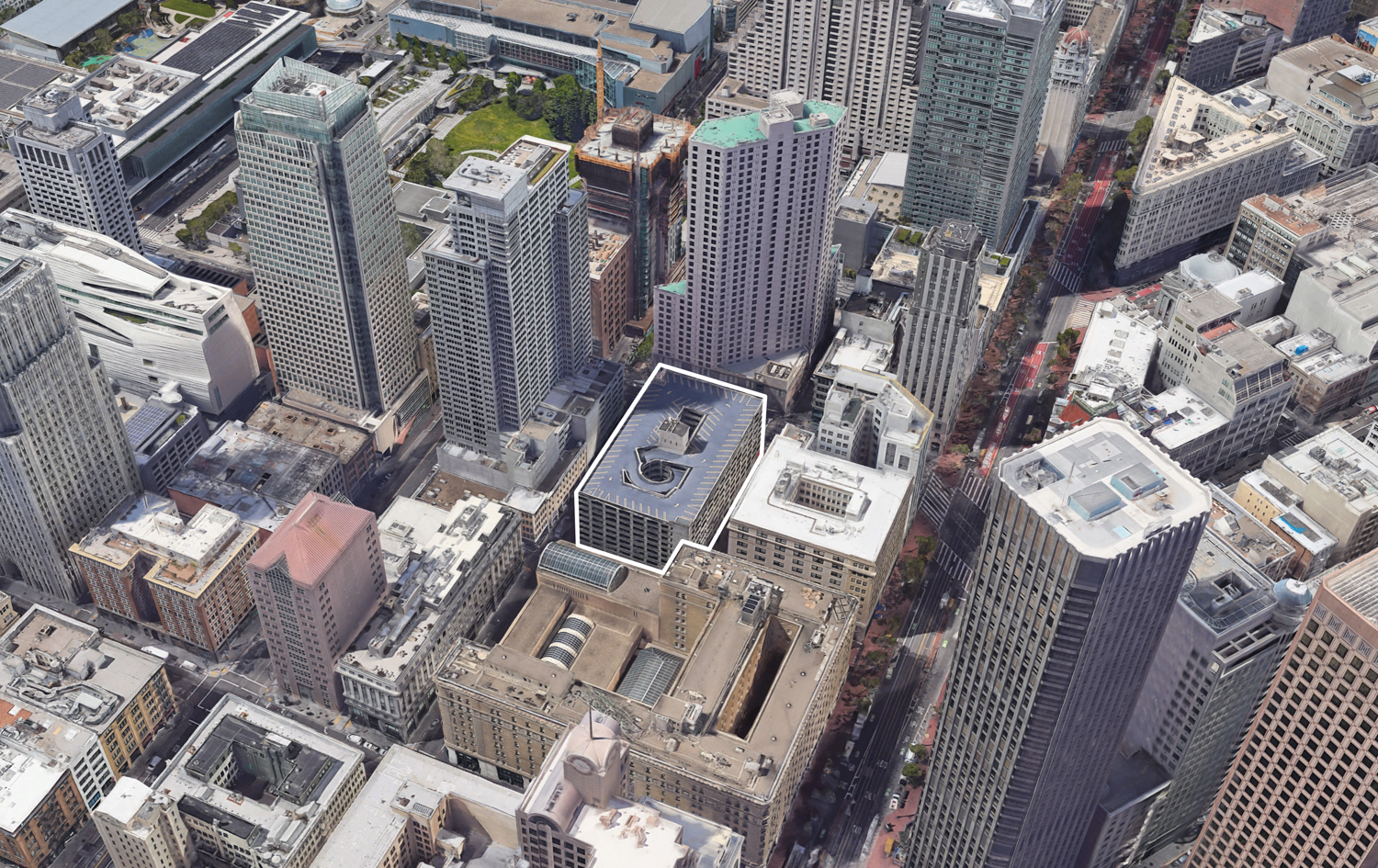
45-53 Third Street, image via Google Satellite
With the project still in the preliminary project assessment period, an evaluation process is required before the developers can file a development application. A timeline for construction and completion is not yet known.
The project will show up in the upper count of SFYIMBY’s countdown of the tallest 52 towers planned or built in the Bay Area.
Subscribe to YIMBY’s daily e-mail
Follow YIMBYgram for real-time photo updates
Like YIMBY on Facebook
Follow YIMBY’s Twitter for the latest in YIMBYnews

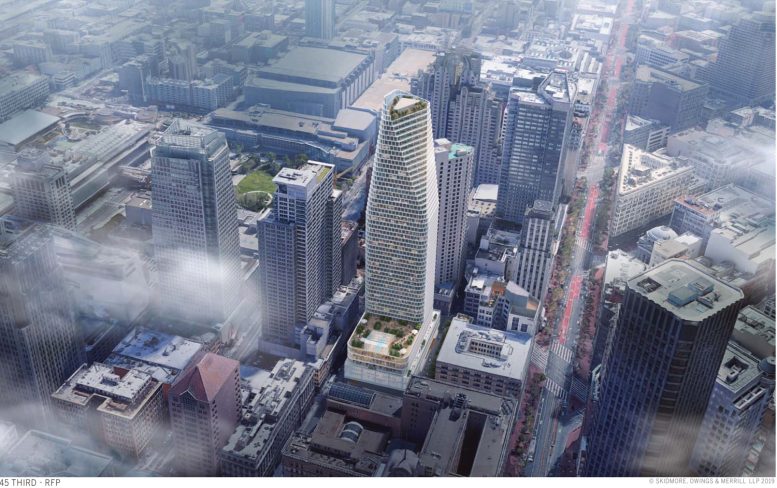
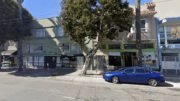



Looks like the Transamerica Pyramid and Saleforce Tower had a child together.
That was my first thought as well..
I like it. Something for everyone. Huge improvement over that current monstrosity. I’ve stayed at the St Regis a couple of doors down from there. That block could use an upgrade, especially with the terrific Modern Art Museum there, as well.
WHAT! A STRONG ADDITION IT WILL BRING TO THE CITY AND COUNTY OF SAN FRANCISCO SKYLINE! ( S.F.)
Will this qualify for new state law AB2011 for fast track approval?