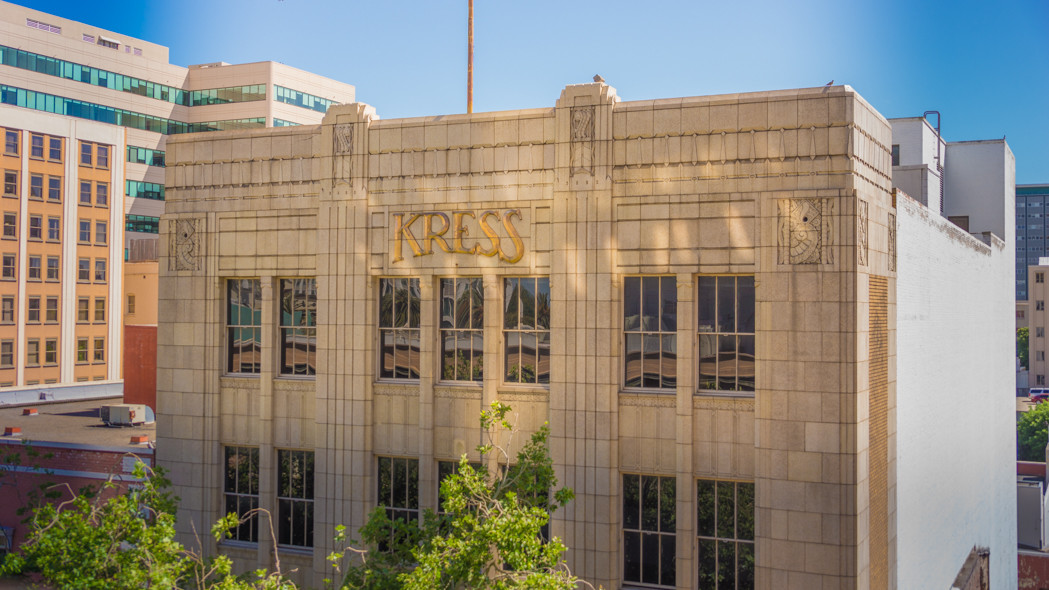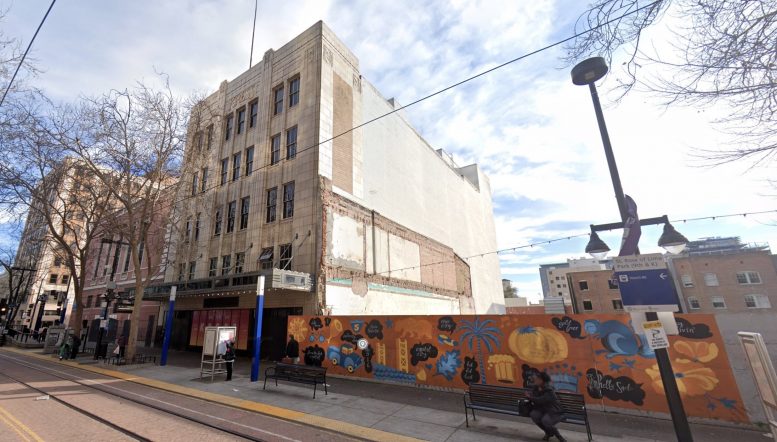Development permits have been submitted seeking the approval of adaptive reuse of the five-story building at 818 K Street in Downtown Sacramento. The project proposal includes constructing thirty-six apartment units in the third, fourth, and fifth floors including installation of HVAC, plumbing, and fire safety.
Permits reveal that K&R Development Inc is the property owner. Along with the demolition of the existing building, twelve apartment units on the second floor will be added along with the remodeling of the structure.

818 K Street Facade
Named as Kress Building, the 59,921 square-foot building is comprised of five floors of approximately 9,200 square feet each. Beneath this is a larger, finished subterranean floor with twelve-foot ceilings. The building features two operable elevators; one of which being the primary elevator with original KRESS shopping center finishes, floor and one services elevator located in the rear portion of the building.
The project is located in the center of the K Street Entertainment Zone just one block from the pedestrian entrance to the Golden 1 Center, three blocks from the front lawn of the State Capitol, and five blocks to the Convention Center. Five major hotels, many restaurants, and coffee bistros are located near by.
The estimated cost of construction is $1700000. The estimated date of project completion has not been announced yet.
Subscribe to YIMBY’s daily e-mail
Follow YIMBYgram for real-time photo updates
Like YIMBY on Facebook
Follow YIMBY’s Twitter for the latest in YIMBYnews






Be the first to comment on "Permits Filed For Adaptive Reuse of 818 K Street In Downtown Sacramento"