Development permits have been filed and are under review for allowing new construction at 4211 26th Street in Noe Valley, San Francisco. The project proposal includes constructing a new three-story residential building with a basement. An existing two-story single-family home will be demolished to proceed with the new development.
ISO Ideas Inc is managing the design concepts and construction of the project.
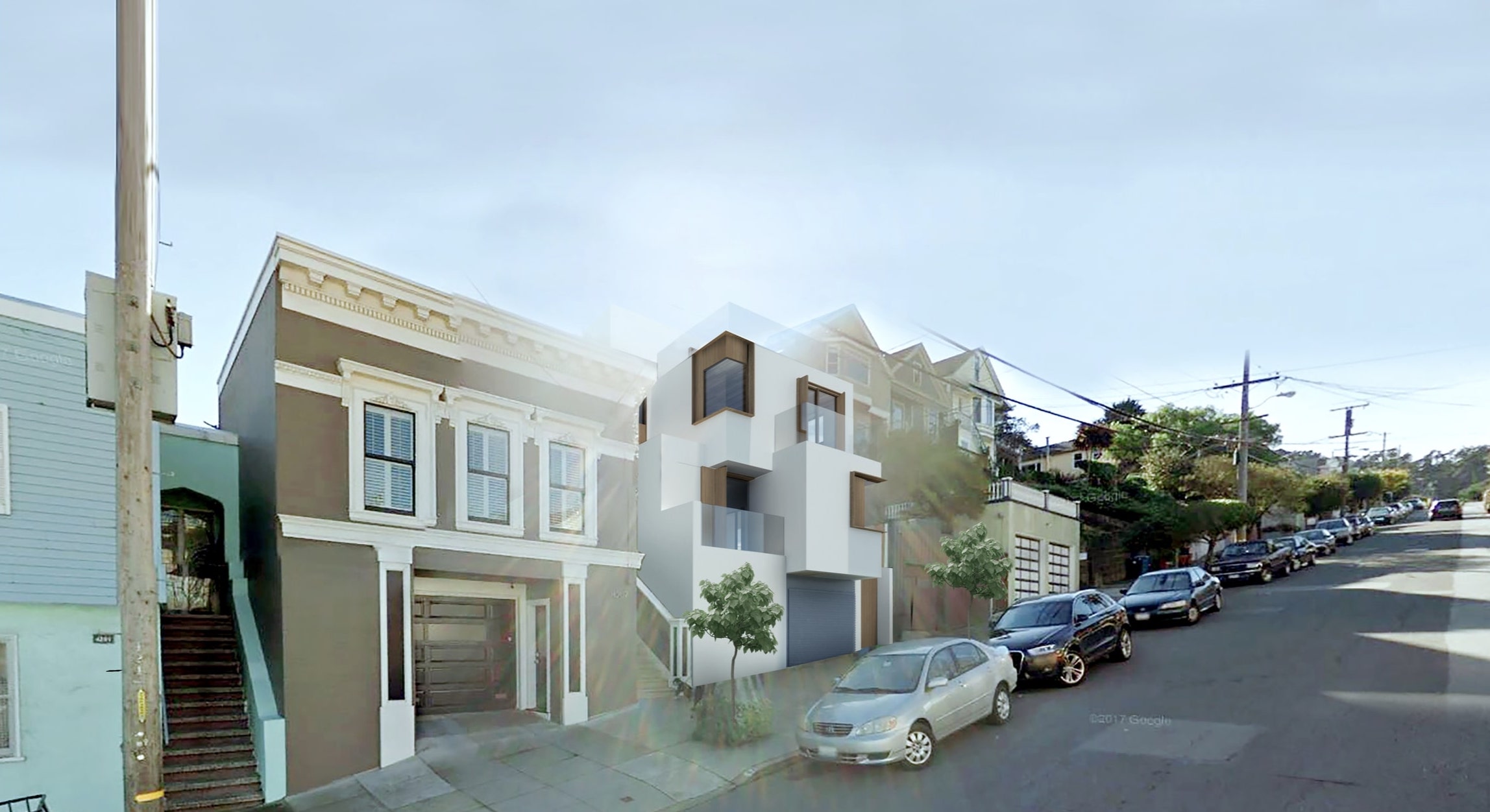
4211 26th Street via ISO Ideas Inc
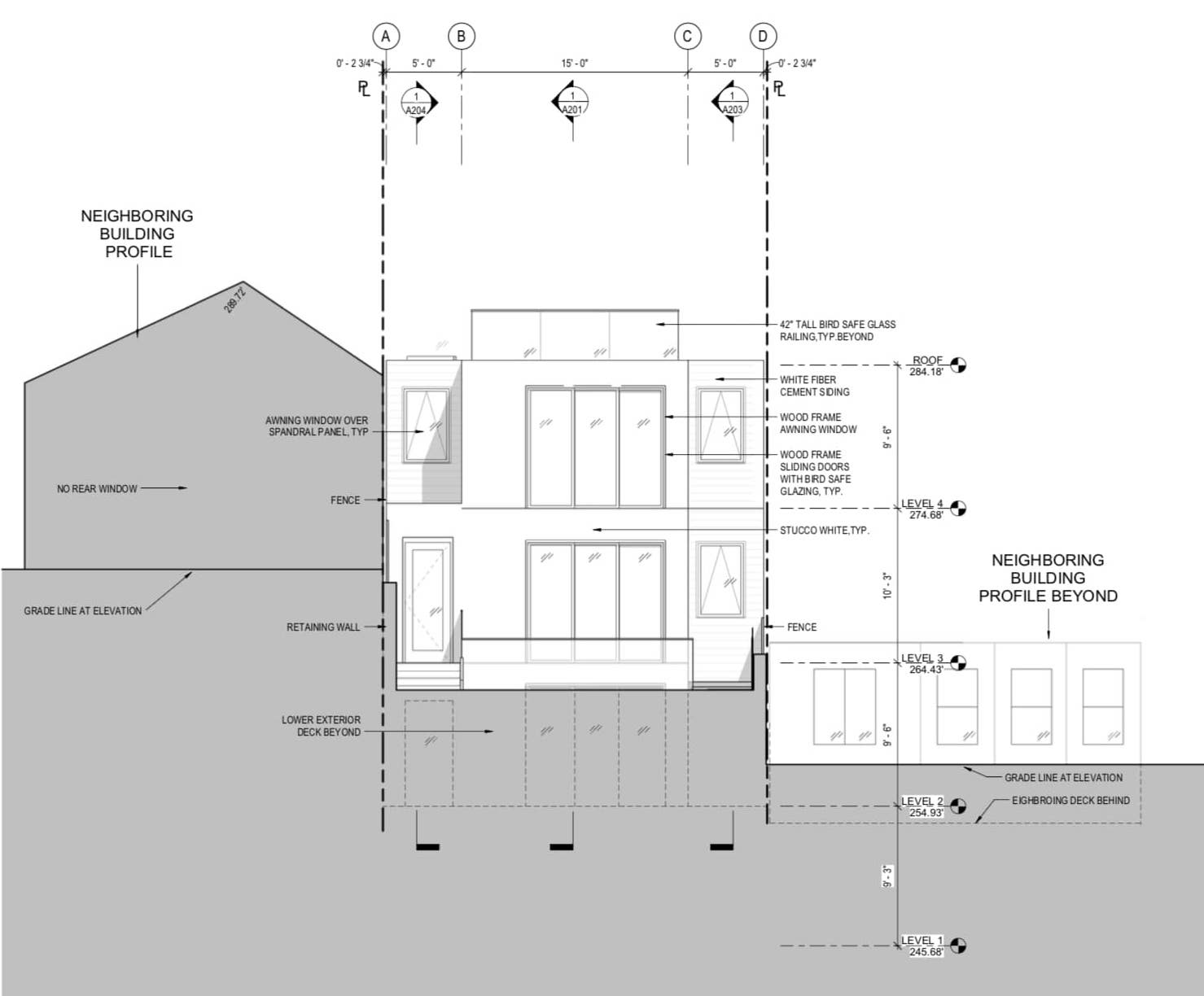
4211 26th Street South Elevation via ISO Ideas Inc
The site is located on a parcel spanning across 2,901 square feet. The total residential area proposed is 3,750 square feet. The new residential building is proposed to consist of two Type V-B units and an accessory dwelling unit (ADU) spanning across 700 square feet. A basement of 1,090 square feet is also proposed. The building facade will rise to a height of forty feet. Two vehicular parking spaces and two Class 1 bicycle storage spaces are also included in the plan. The building will also offer an open space of 1,497 square feet.
The estimated date of construction has not been announced yet.
The project site is located on the south side of 26th Street; between Castro and Diamond Streets, in a walk and bike-friendly residential neighborhood.
Subscribe to YIMBY’s daily e-mail
Follow YIMBYgram for real-time photo updates
Like YIMBY on Facebook
Follow YIMBY’s Twitter for the latest in YIMBYnews

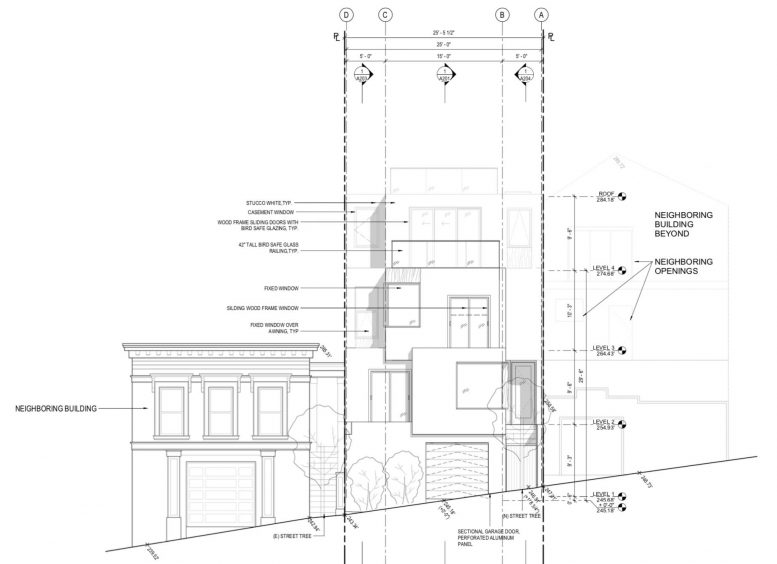
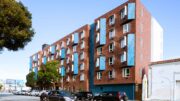
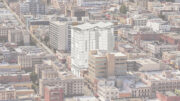
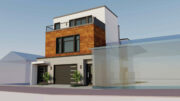

I can’t wait to hear the objections to this project. There shouldn’t be any but you can bet there will be.