Permits have been approved pending appeal for a six-story residential building at 3414 Andover Street in Pill Hill, Oakland. The development will replace a vacant single-family house with twenty new residences. Oakland-based DNZ Homes LLC is responsible for the development.
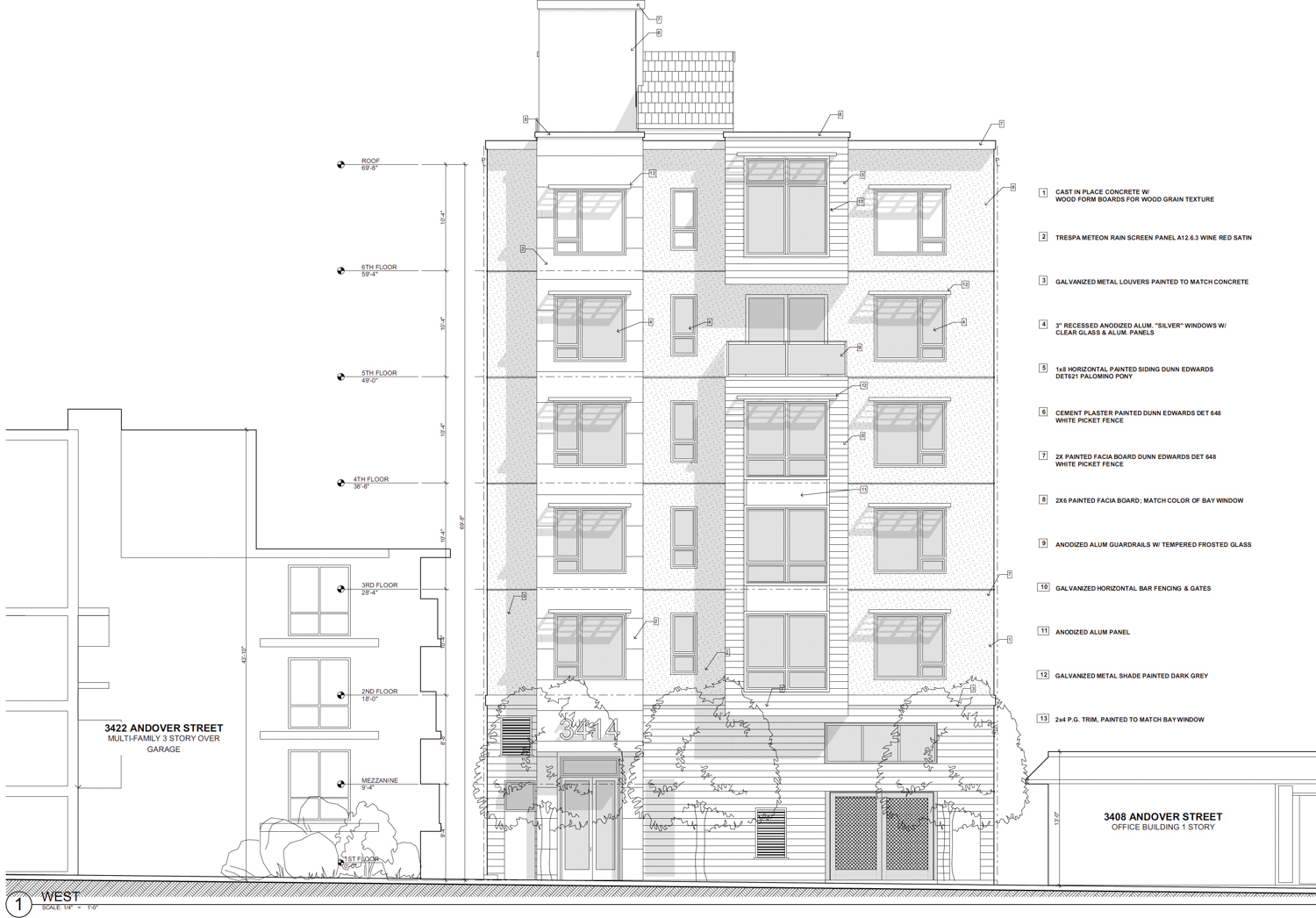
3414 Andover Street vertical elevation, design by Kotas Pantaleoni Architects
The 69-foot tall building will yield 27,740 square feet, with 18,030 square feet of residential space and 3,740 square feet for a fourteen-car garage. Of the twenty units, all be four will have access to private open space. However, all residences will have access to the roof deck with panoramic views and a rear yard.
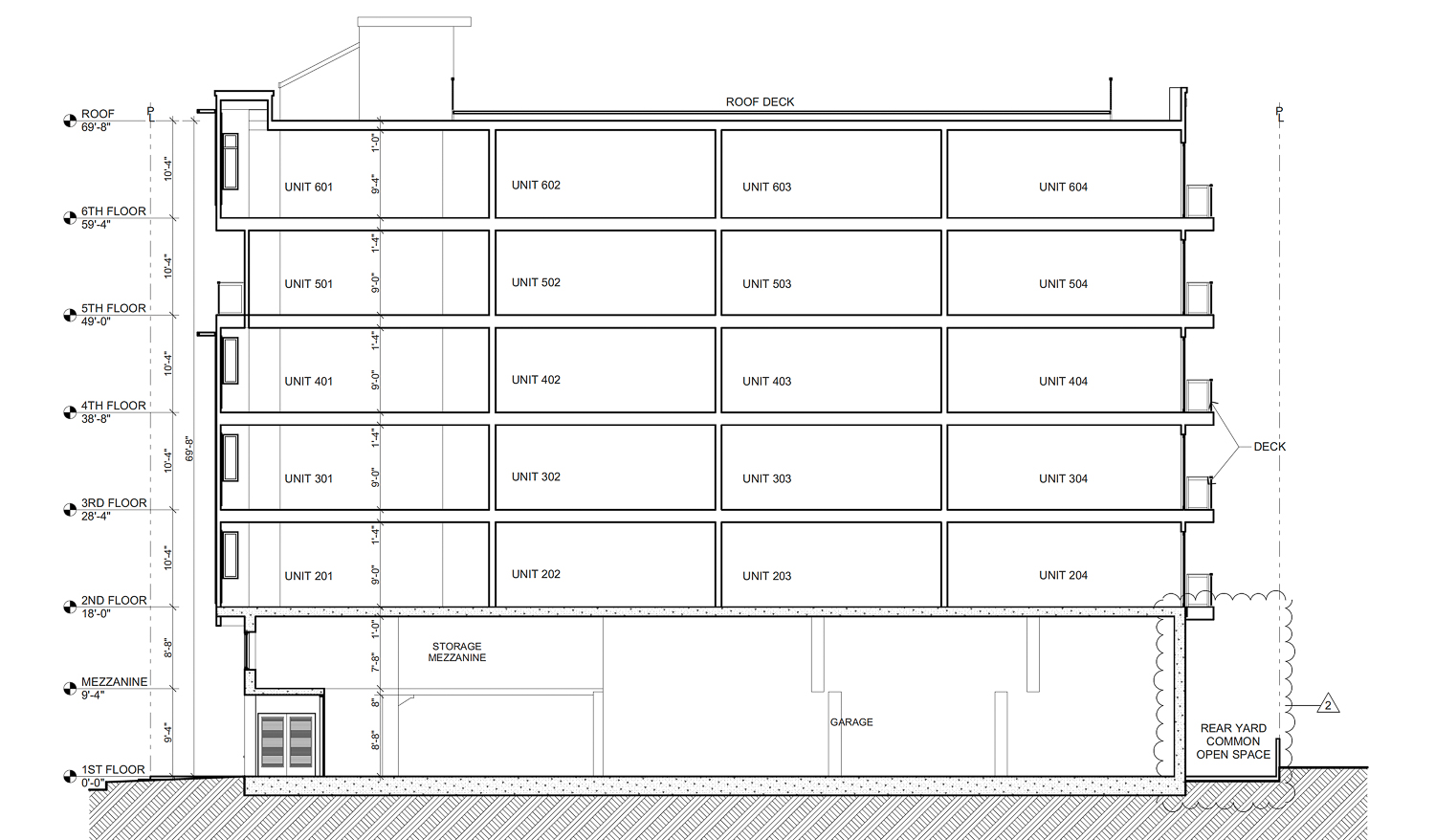
3414 Andover Street east-west section, elevation by Kotas Pantaleoni Architects
Kotas Pantaleoni Architects is responsible for the design. The building features two bay windows covered with painted horizontal siding and aluminum panels raised from a cement plaster facade.
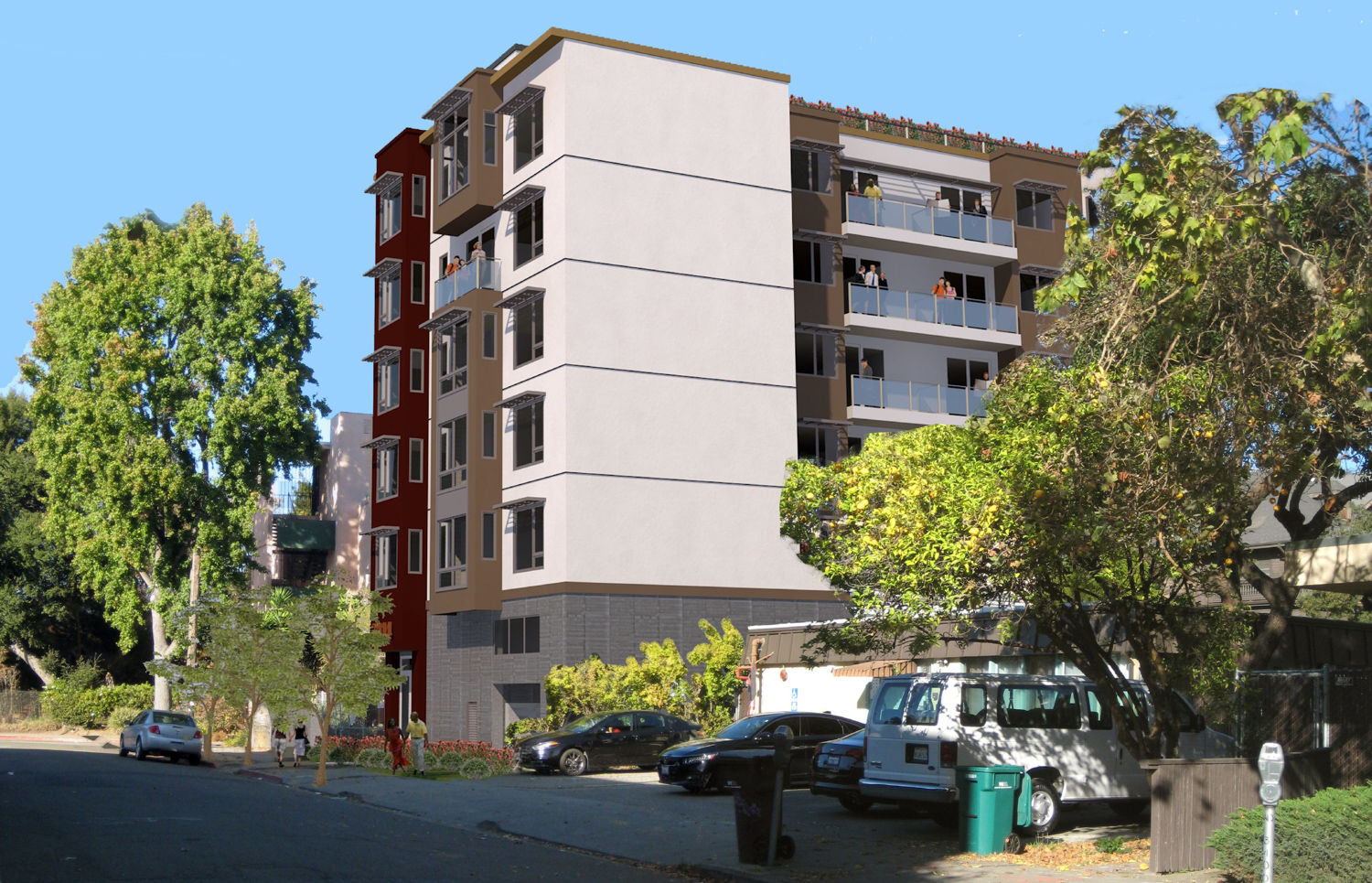
3414 Andover Street showcasing the south-side balconies, design by Kotas Pantaleoni Architects
The existing two-story wood-frame building was constructed in 1903. Planning documents state it could be demolished or relocated similar to 807 Franklin Street and 600 1st Street. The property sold in July of 2020 for $800,000. Construction is expected to cost at least $3 million based on a previously filed similarly-sized proposal for 3414 Andover Street by Kotas Pantaleoni Architects.
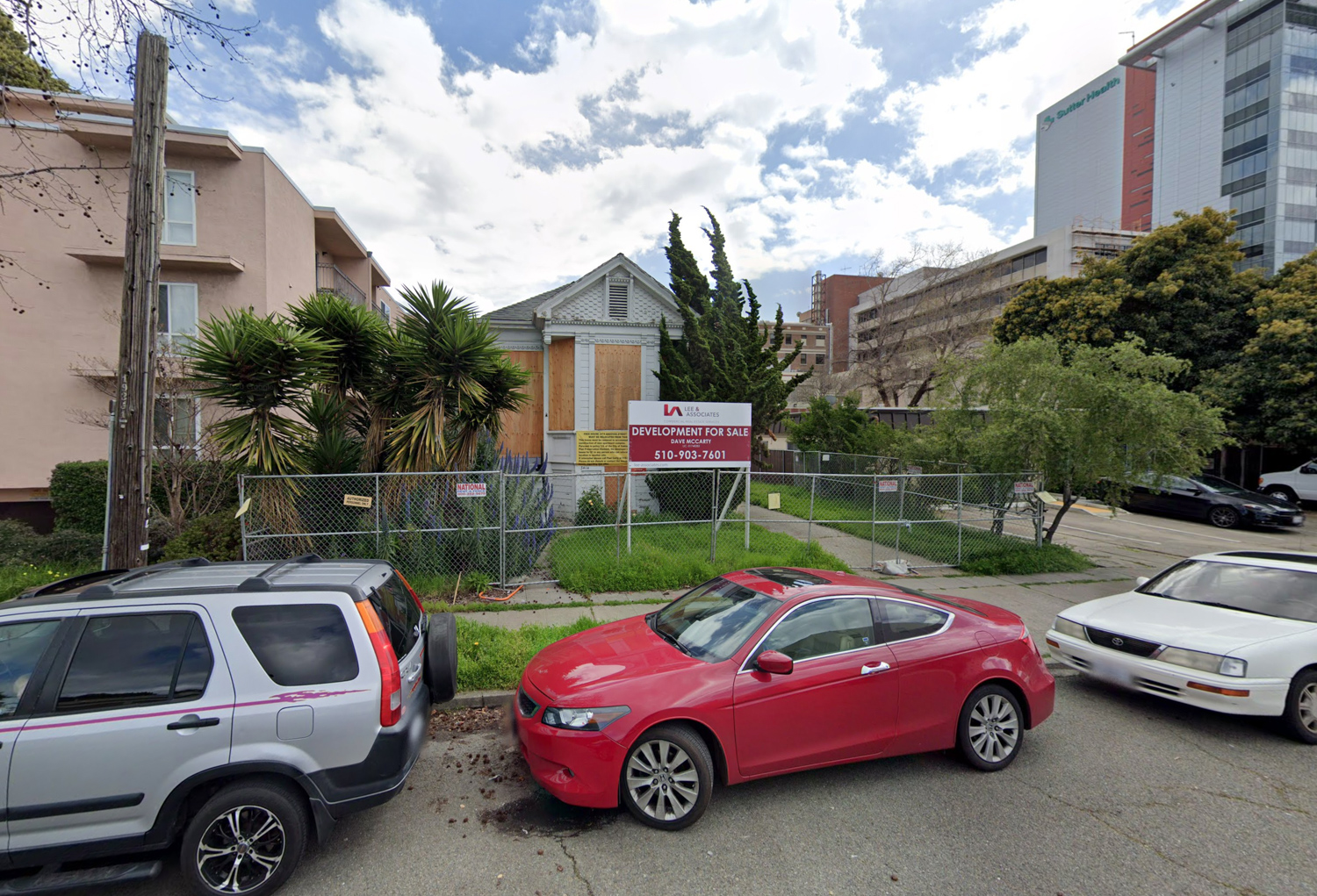
3414 Andover Street, via Google Street View
The address is located on a cul de sac in walking distance of the retail-lined Broadway and Telegraph Avenue thoroughfares. The MacArthur BART station is fourteen minutes away on foot, while Downtown Oakland’s Lake Merritt park is 24 minutes away.
Subscribe to YIMBY’s daily e-mail
Follow YIMBYgram for real-time photo updates
Like YIMBY on Facebook
Follow YIMBY’s Twitter for the latest in YIMBYnews

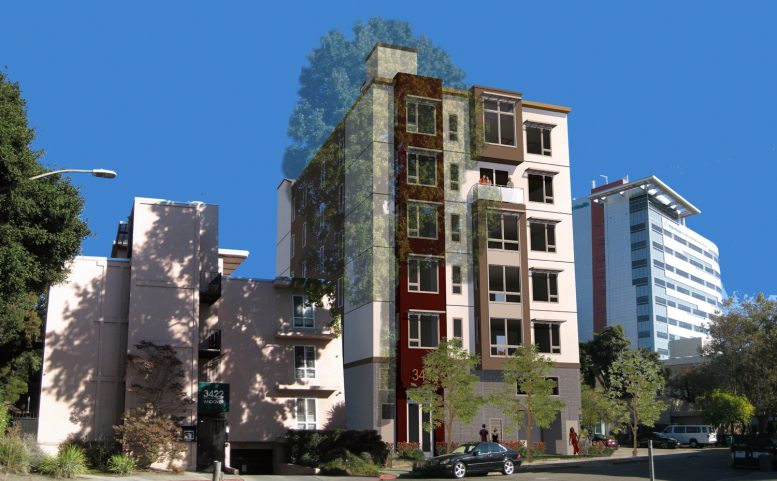

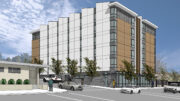

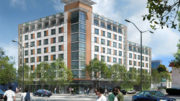
I wish the existing house could have been saved and moved but I know that is expensive. Perhaps this project will inspire the sad 1 story medical office next door on the corner to become something else as well.
i think i saw that the previous owner tried to give the house away but couldn’t.