Permits have been filed seeking the approval of a residential project at 851 & 853 Sierra Vista Avenue, Mountain View. The project proposal includes constructing nine three-story row houses on a parcel that currently houses three single-family houses and an industrial warehouse.
MBI Homes and Design Groups is in charge of design concepts, permit applications, and the overall development process.
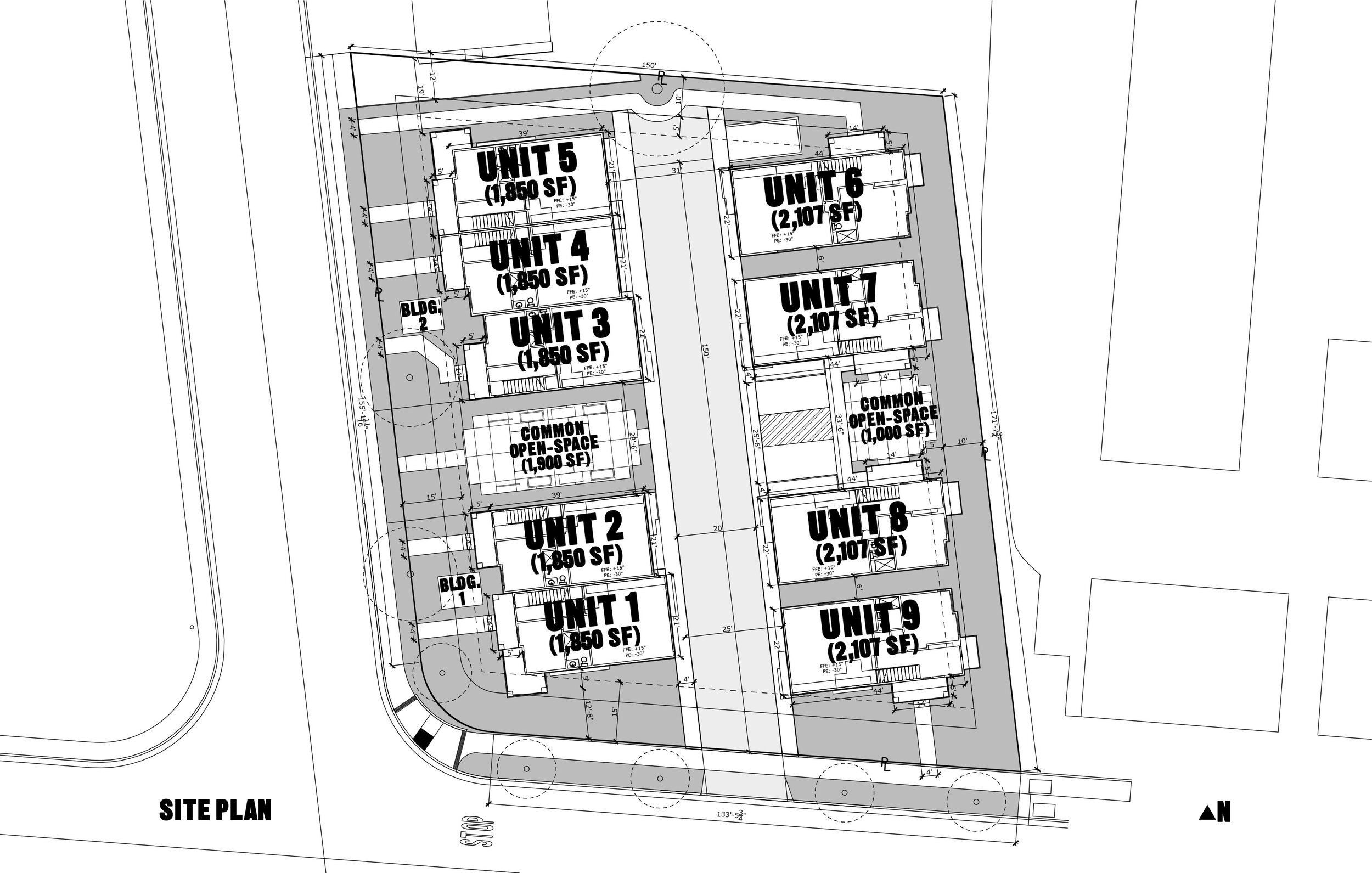
851 & 853 Sierra Vista Site Plan via MBI
Named Colony Sierra Homes, the residences are proposed on a parcel that spans 24,400 square feet. The apartments range from 1,850 square feet to 2,107 square feet. The floor plans feature a car garage, a front porch, a master bedroom suite, a guest room, and a balcony.

851 & 853 Sierra Vista Avenue Elevation via MBI

851 & 853 Sierra Vista Avenue Elevation via MBI
For optimum and purposeful use of the site, the development features a single driveway circulation route and a perpendicular open-space circulation route. The residential blocks are placed on either side of the driveway. Common space of 1,000 square feet can also be seen in the concept plans.
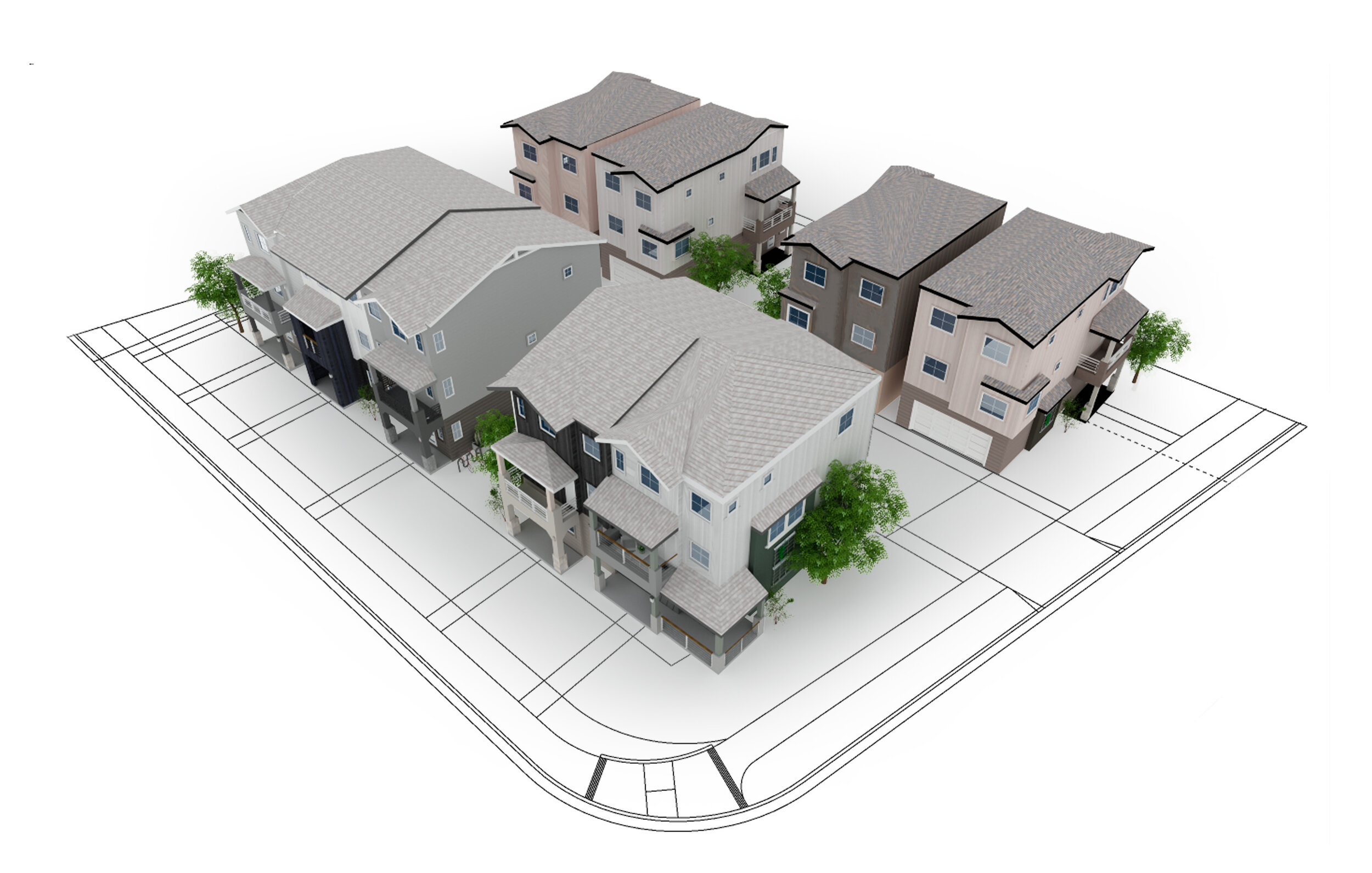
851 & 853 Sierra Vista Avenue 3D via MBI
The building facade features cement lap sidings, bay windows, and a shingle roof.
The property is located near Sierra Vista Park and Bayshore Flyway.
Subscribe to YIMBY’s daily e-mail
Follow YIMBYgram for real-time photo updates
Like YIMBY on Facebook
Follow YIMBY’s Twitter for the latest in YIMBYnews

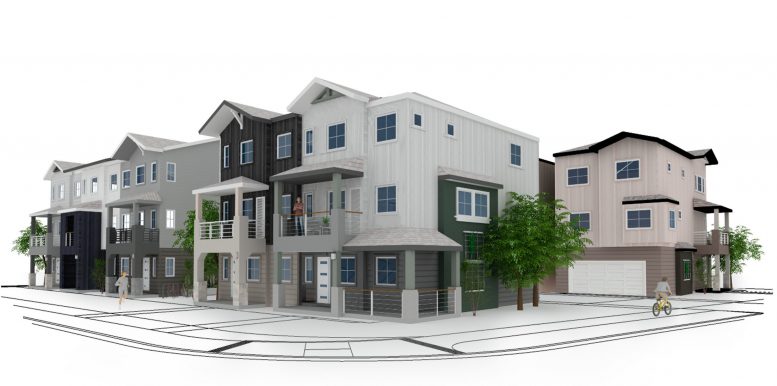
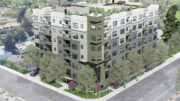
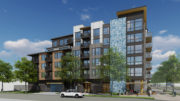
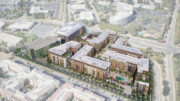
Interesting to compare this to San Francisco rowhouse neighborhoods. The lot size per building is similar, yet used in very different ways– much of the land here is devoted to front yards, a driveway, and the shared open space, while SF houses typically devote almost all of it to private backyards.