San Francisco’s Design Review Committee is scheduled to consider approval for the design development of the Portsmouth Square improvement project today at 2 PM. The project, led by the San Francisco Recreation and Parks Department, proposes redesigning and expanding the public amenities of the ‘living room’ of Chinatown. The project includes replacing the existing pedestrian bridge over Kearny Street with a new community building, modernizing the playground, expanding shaded seating along the central plaza, and more.
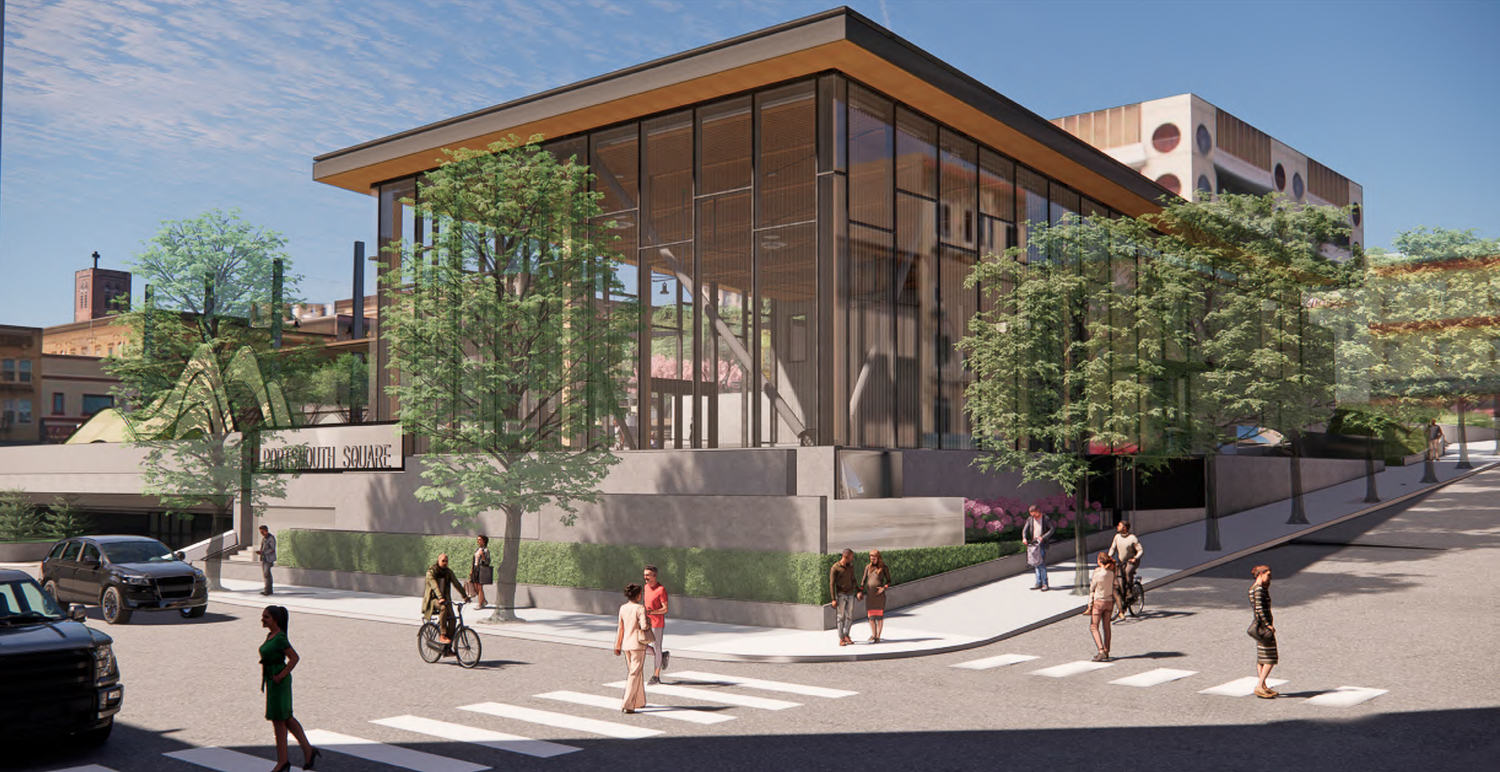
Portsmouth Square exterior view from Kearny, design by SWA and MEI
MEI Partners is responsible for the architecture design. In a form submitted to the committee, the architects describe their design concept in full. The form states, “inspired by the vibrant life and community events that the Square has become known for, the design is inspired by the concept of a jewelbox. A larger space is subdivided into a smaller sequences of ‘moments’, the jewels of the park. The design team has used a series of approaches, through furnishing, planting, and architecture, to reinforce the concept of the jewelbox throughout the design. This design approach is supported by the community and was vetted through an extensive public outreach phase.”
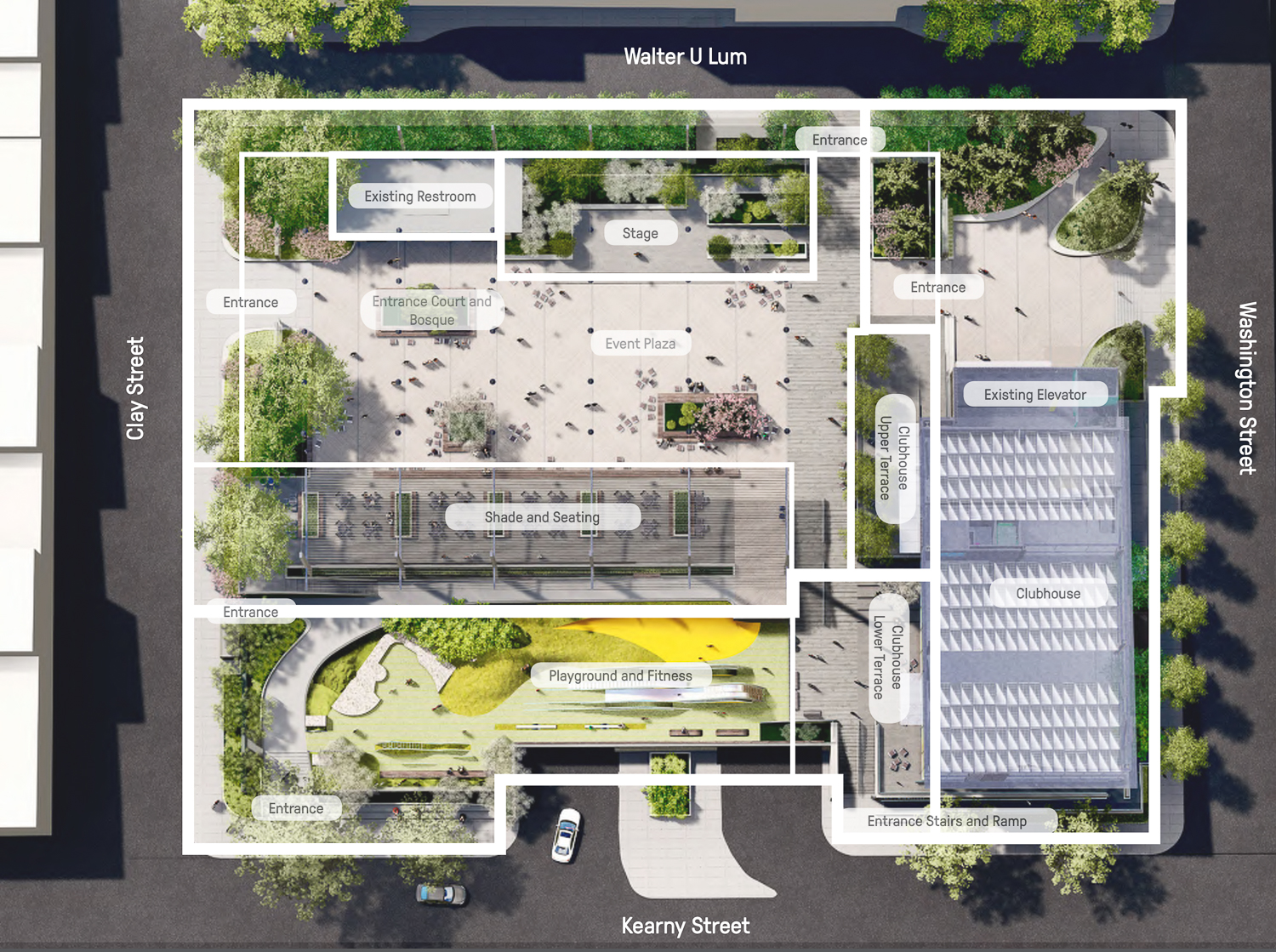
Portsmouth Square approved schematic design, design by SWA and MEI
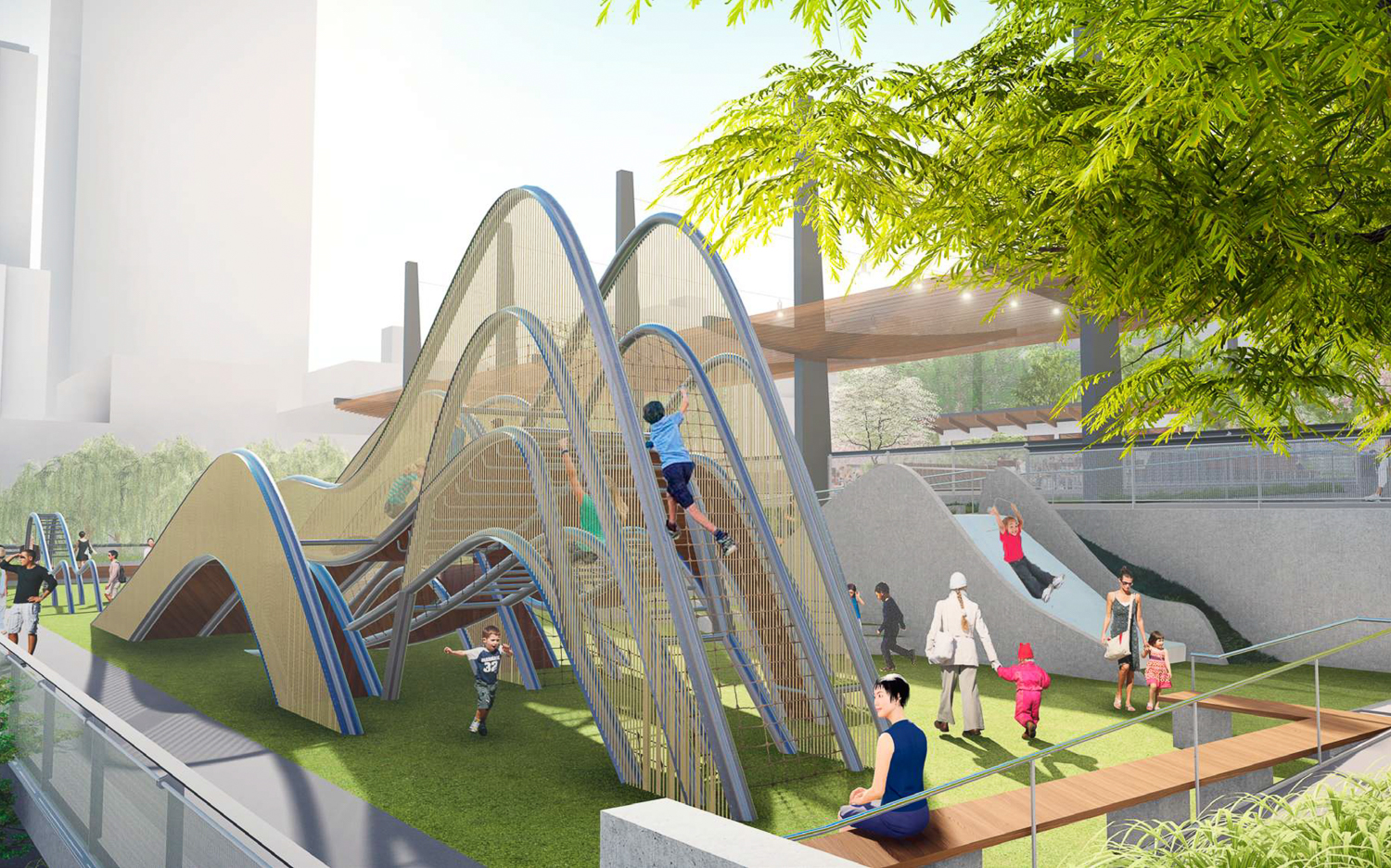
Portsmouth Square playground and adult fitness, design by SWA and MEI
SWA Group is responsible for the landscape architecture. The firm’s design offers updated planters and refreshed furniture. Trees will include Chinese Elms, Redbud, Tanyosho Pine, Crabapple, Magnolias, Japanese Maples, etc.
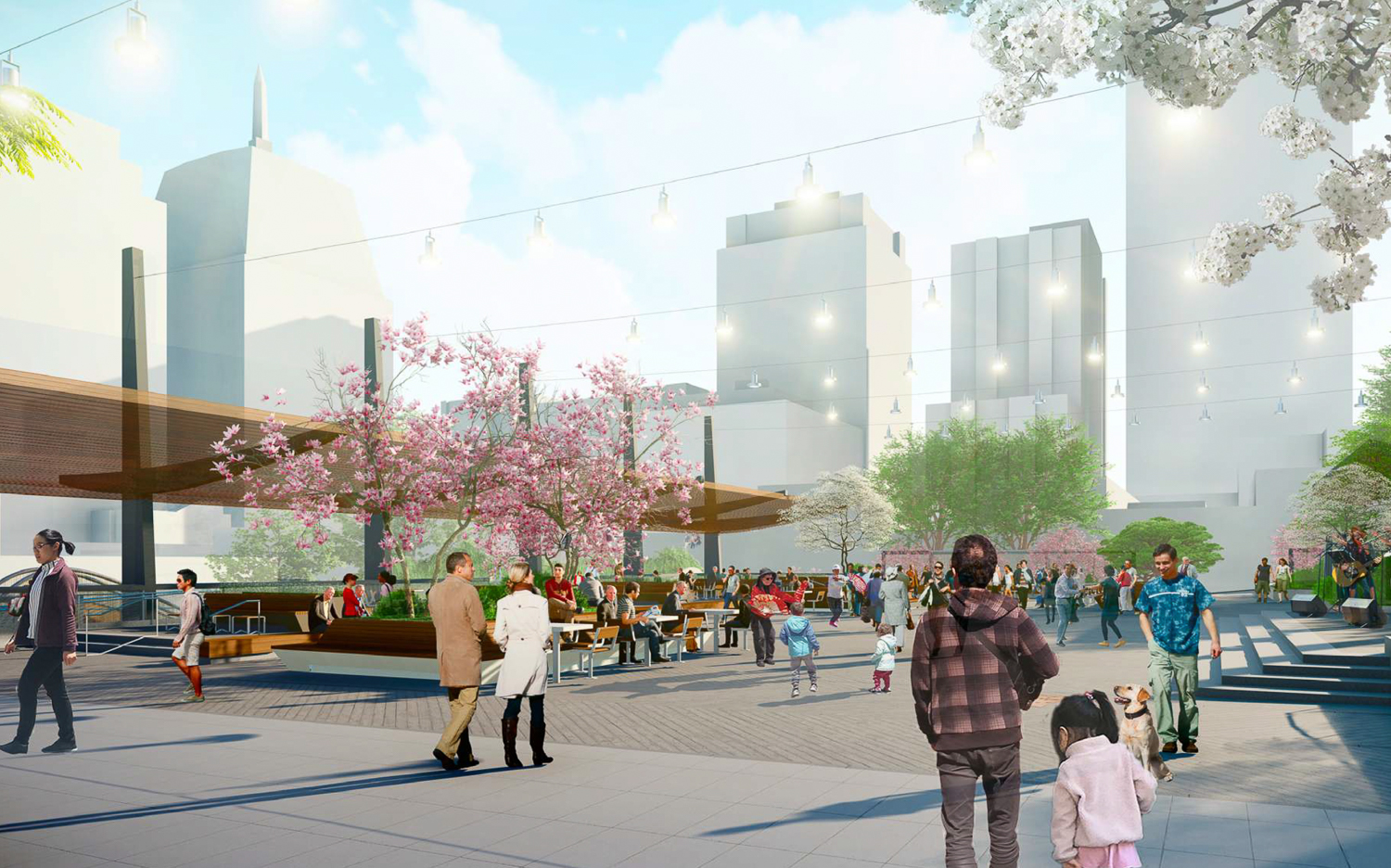
Portsmouth Square community living room, design by SWA and MEI
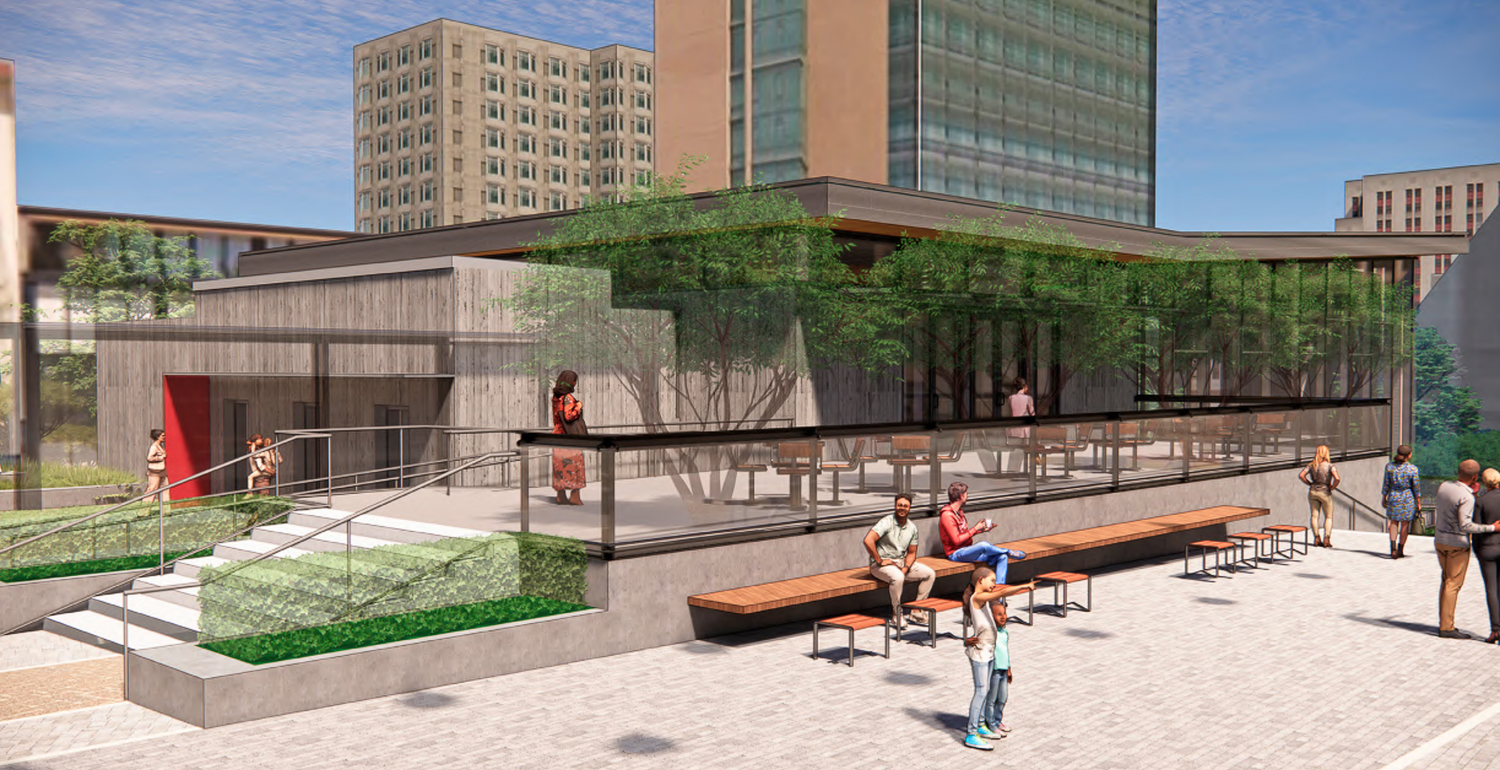
Portsmouth Square lounge area, design by SWA and MEI
The Clubhouse will rise at the corner of Kearny and Washington Street. Inside, the building will open a community room and multi-purpose rooms for the wider public. The building also includes restrooms, storage, and a kitchenette.
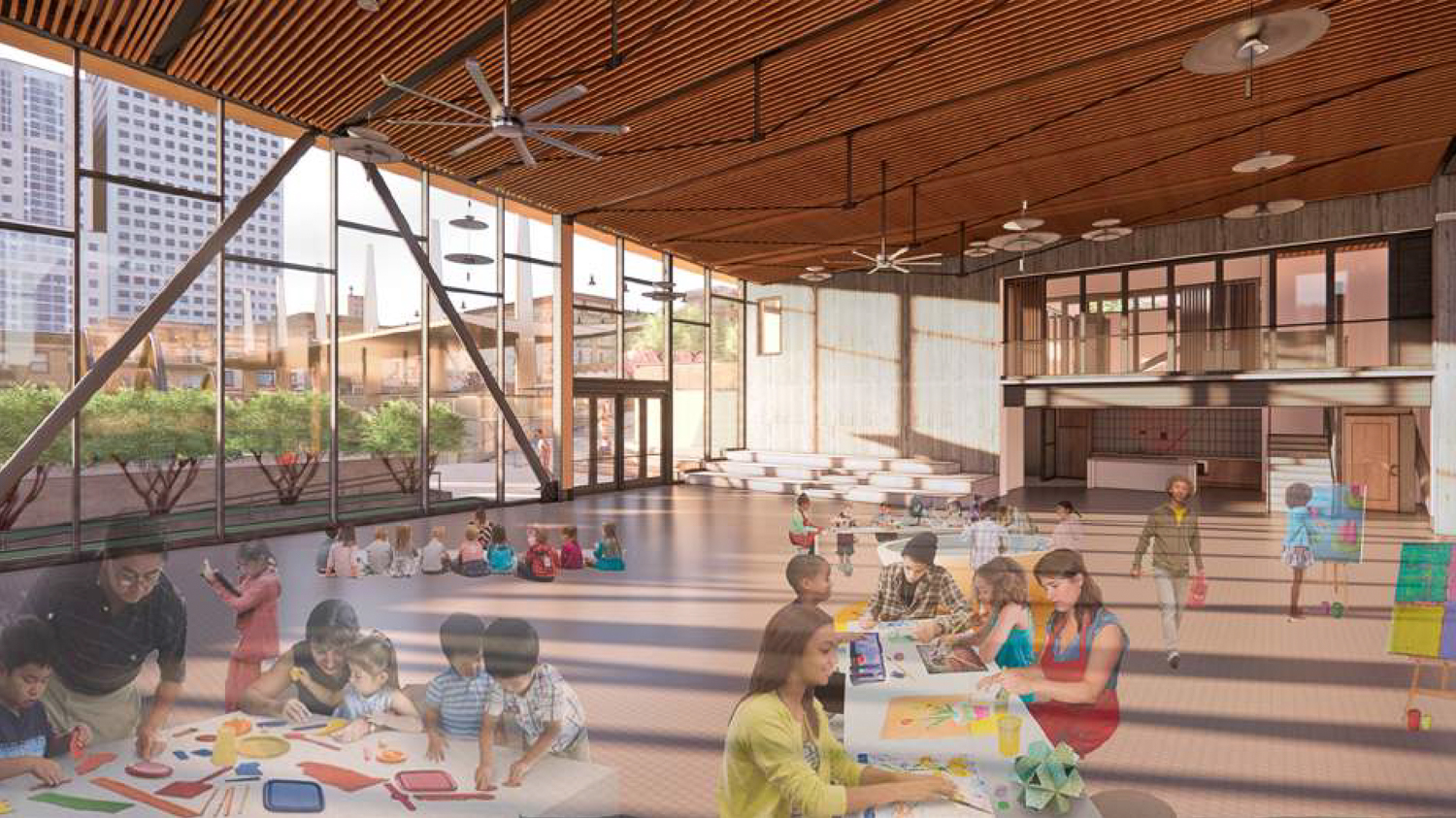
Portsmouth Square clubhouse interior, design by SWA and MEI
The participation of the public is certainly not overstated. In a statement from the Chinatown Community Development Center, the organization recounts that “The Committee for Better Parks and Recreation in Chinatown, one of Chinatown CDC’s five founding groups, has been crucial in getting the word out and ensuring the broad sections of the community participate in the workshops. This includes seniors from Chinatown CDC’s buildings, Community Tenants Association, and Self-Help for the Elderly; youth from Chinatown CDC and Community Youth Center; and business leaders from the Chinese Consolidated Benevolent Association and Chinese Chamber of Commerce.”
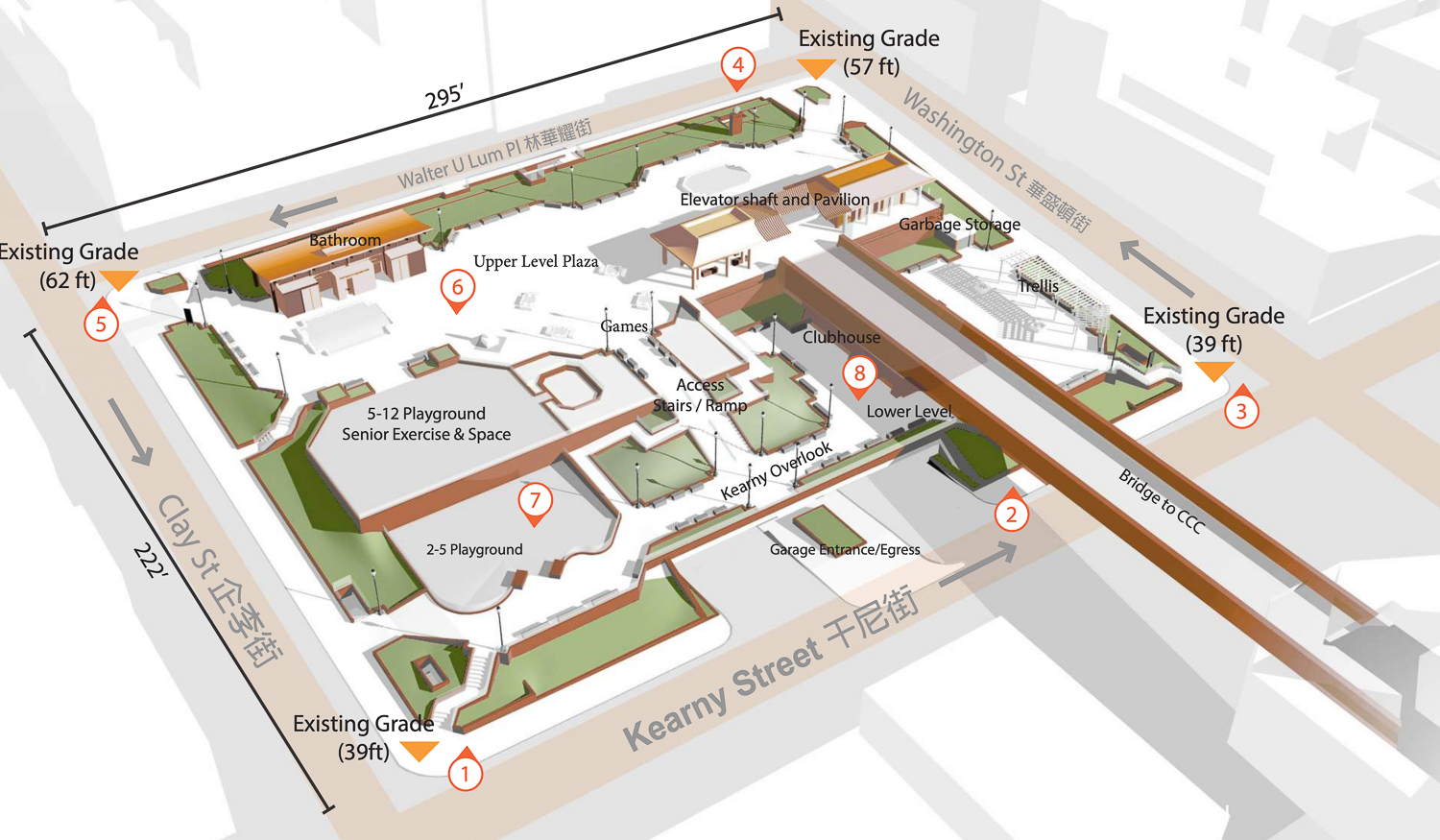
Portsmouth Square existing condition, design by SWA and MEI
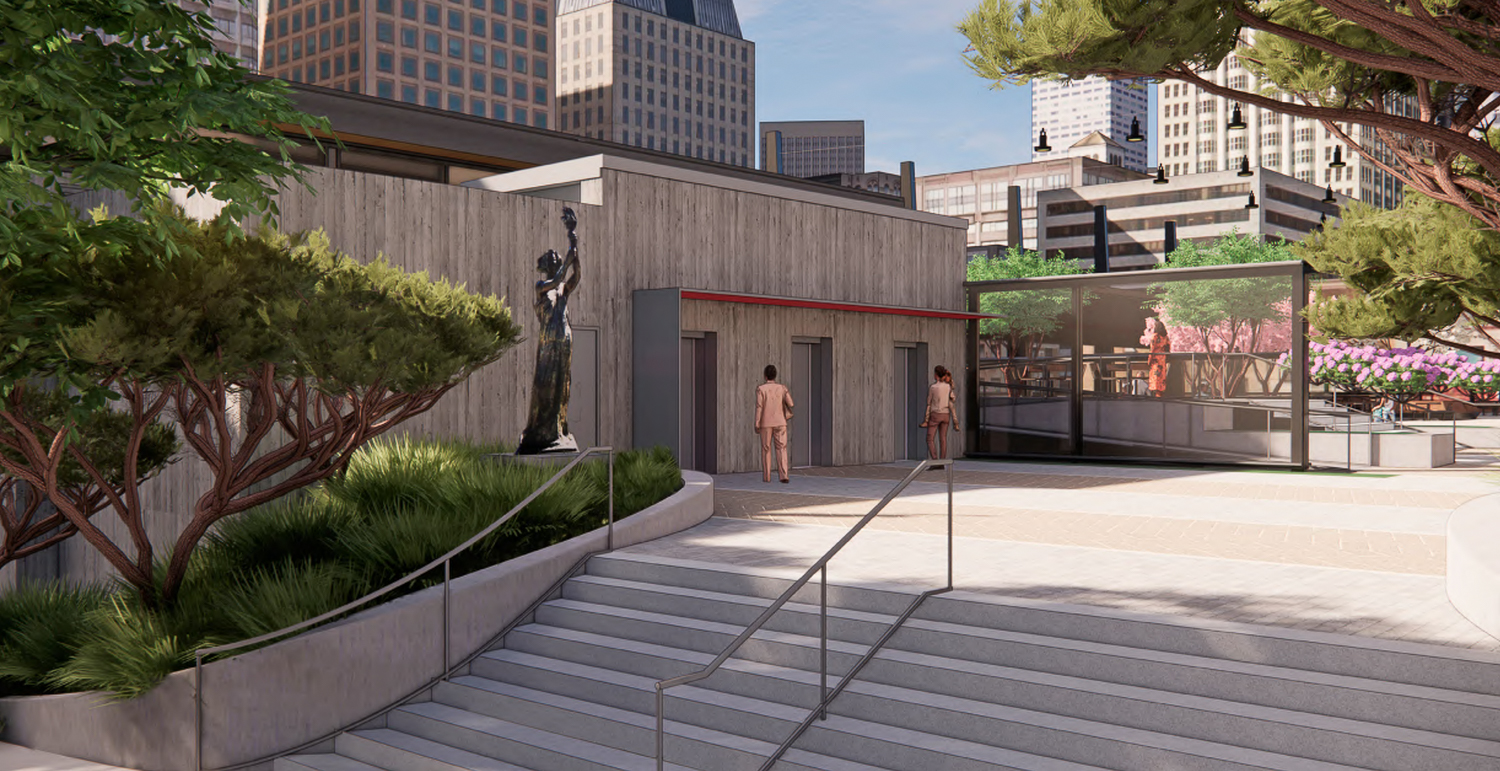
Portsmouth Square garage elevators entrance, design by SWA and MEI
The proposed renovation will expand the available public amenities at Portsmouth Square. One of the most notable things to go away will be the now largely obsolete pedestrian bridge built to connect with the Hilton San Francisco Financial District, then a Holiday Inn. The bridge currently has a locked gate to prevent access.
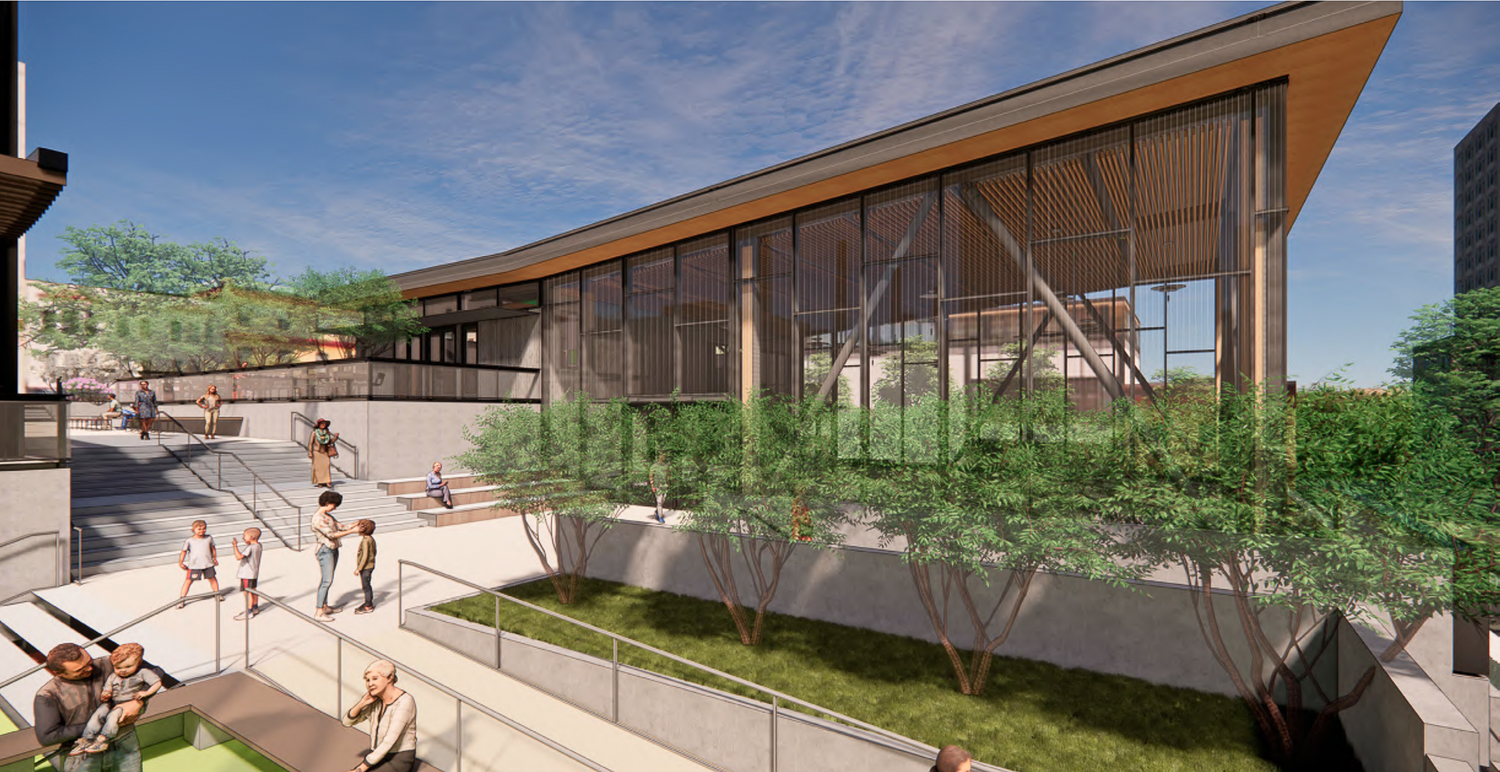
Portsmouth Square exterior view of the proposedl clubhouse from within Portsmouth Square, design by SWA and MEI
The new 7,500 square foot building is estimated to cost $5.2 million to erect, while the site work will cost an additional $12.8 million. $104,000 of the budget, or two percent of the new building budget, will be dedicated to art enrichment. Construction is expected to begin by the Summer of 2023, with completion by 2025.
The Civic Design Review Committee will meet today, April 19th at 2 PM. For information on the meeting and how to join remotely, see the meeting agenda here, and follow the link under “video conferencing.”
Subscribe to YIMBY’s daily e-mail
Follow YIMBYgram for real-time photo updates
Like YIMBY on Facebook
Follow YIMBY’s Twitter for the latest in YIMBYnews

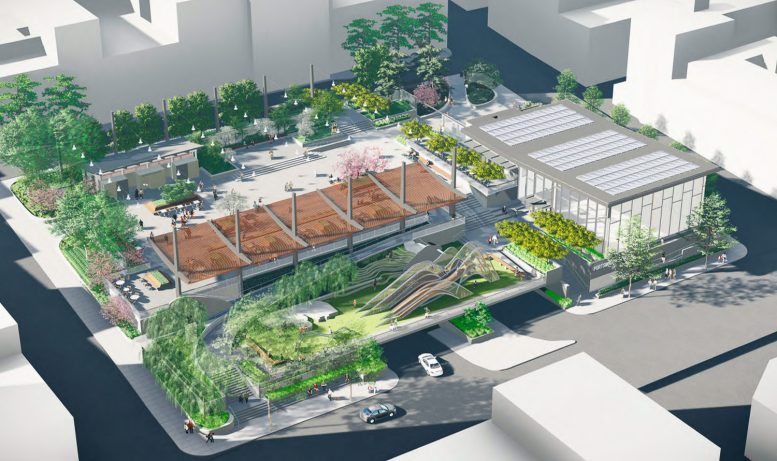
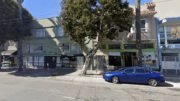



I am requesting that the Flag Pole marker representing Commander John Montgomery declaring the area under U.S. control in July 9, 1846 continue to be represented on the Plaza.
Also, the first Schoolhouse is significant because it represents the birthplace of education for the region.