Residential permits have been filed for five five-unit buildings as part of a new suburban development at 2931, 2933, 2935, 2937, and 2939 Nimes Lane as part of the Provence Townhomes development in North Natomas in Sacramento. The development will create 182 new residences across 37 separate structures. Blue Mountain Construction Services is responsible for the development.
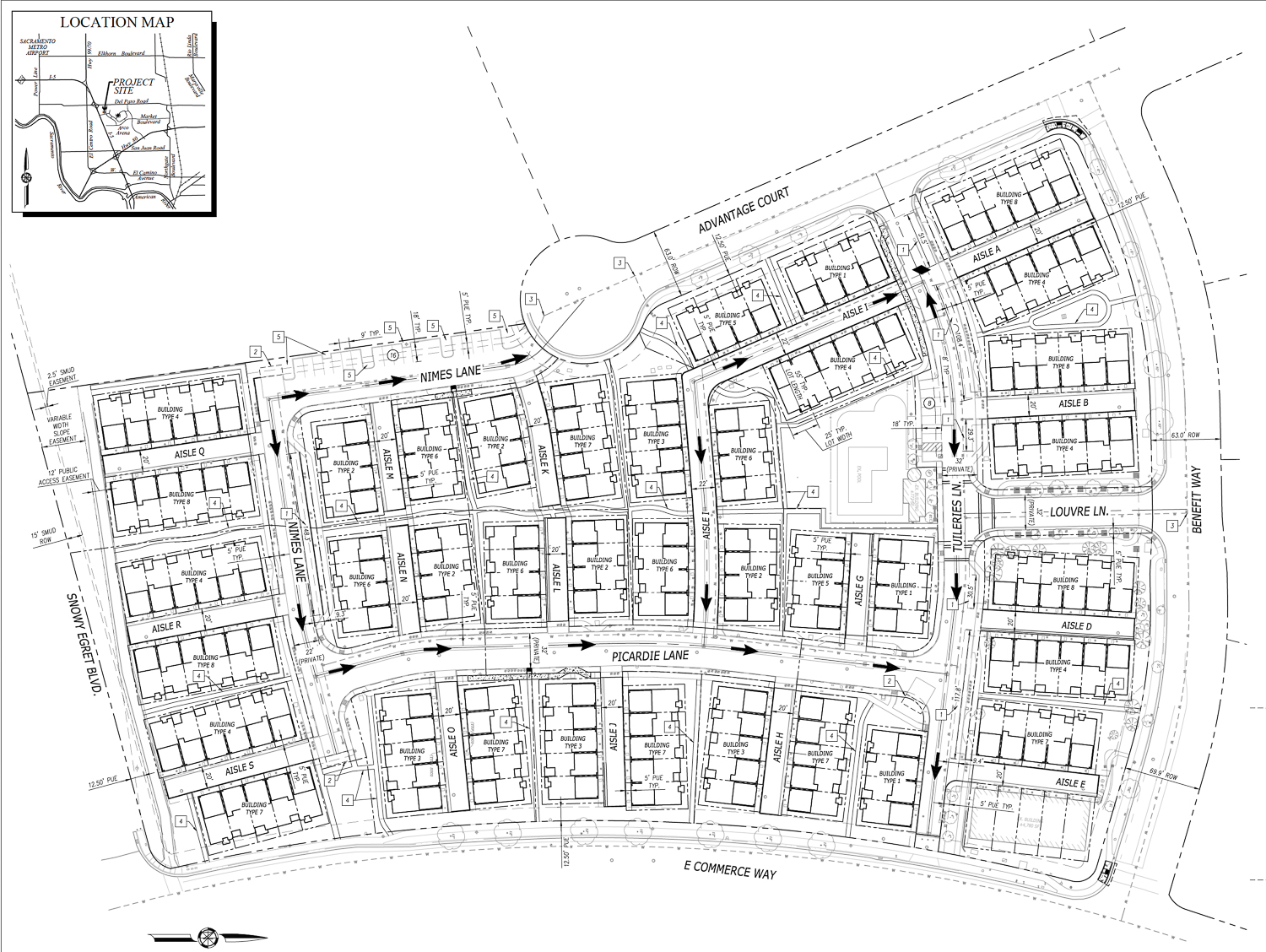
Provence Townhomes site floorplan, elevation design by BSB Design
The thirty-seven-structure development will include 182 units between 15 four-plex buildings, ten five-plex buildings, and 12 six-plex buildings. Today’s permit is requesting approval to build half of the development’s total five plexes. All buildings will rise three floors high, with two floors on one or both ends. Every future tenant will have parking for two vehicles in-unit, making a total sheltered vehicle capacity for 364 vehicles.
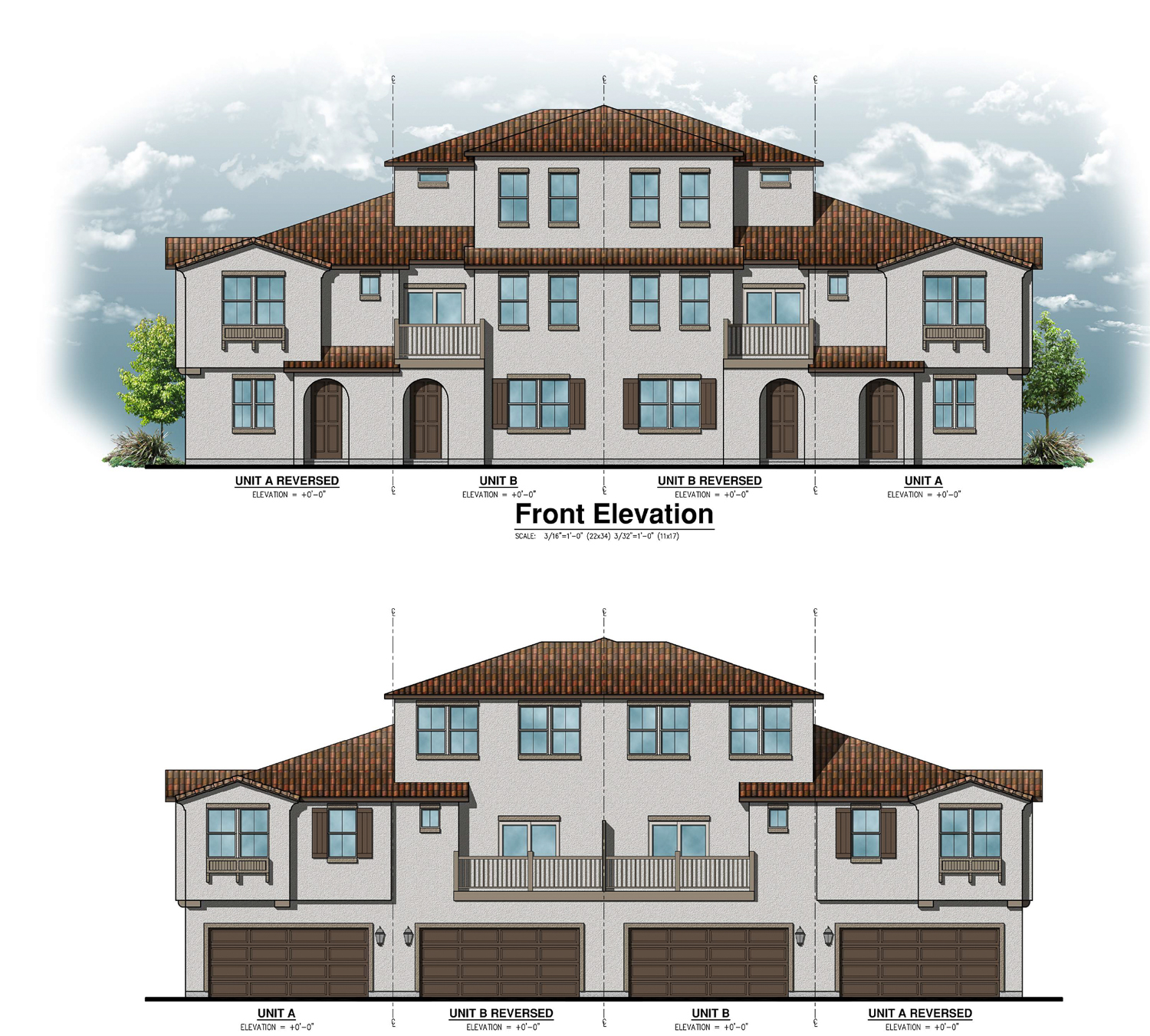
Spanish Elevation front (top) and (rear) view, design by BSB Design
The project will rise on a nearly eleven-acre property with a residential density averaging 16.9 units per acre.
BSB Design is responsible for the architecture. The firm will introduce two distinct styles, offering the area’s typical post-modernist interpretation of Spanish and Tuscan design.
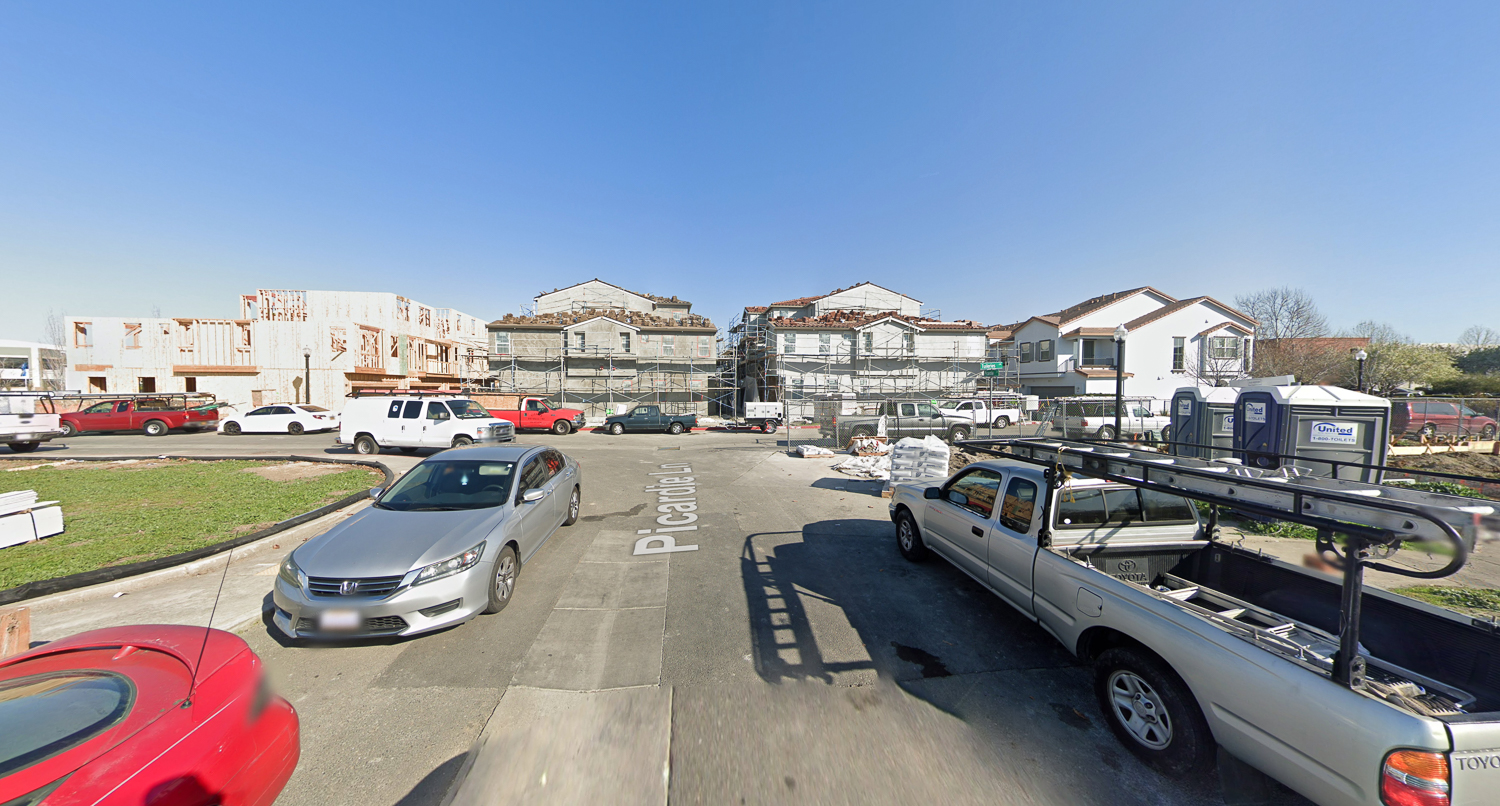
Provence Townhomes construction progress circa February 2020, image via Google Street View
The shrub palette will include more low-water plants than earlier proposals. This includes many Mediterranean plants to complement the architectural style. A common park space will offer space for adults and children alike, with a small play structure, turf, and seating. A dog park will be included on-site. Ripley Design is responsible for landscape architecture.
Construction has already begun for the Providence Townhomes, with several buildings topped out in February last year. The five structures will cost an estimated $940,000 to construct.
Subscribe to YIMBY’s daily e-mail
Follow YIMBYgram for real-time photo updates
Like YIMBY on Facebook
Follow YIMBY’s Twitter for the latest in YIMBYnews

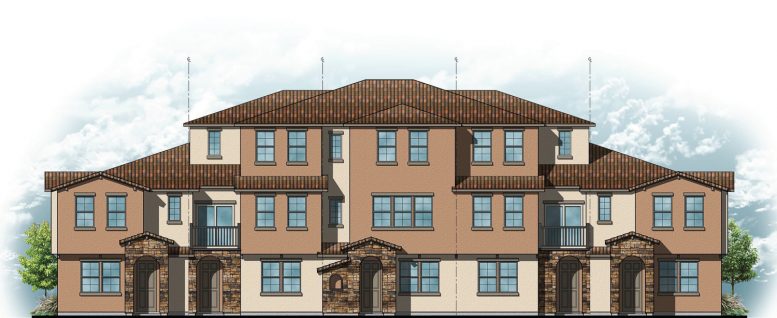


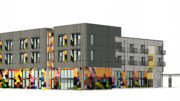

Be the first to comment on "Permits Filed for 2931-2939 Nimes Lane, North Natomas, Sacramento"