Emeryville Planning Commission will be conducting a third study session to review a proposal for a new four-story building at 1225 65th Street, Emeryville. The project proposal consists of a residential complex with twenty-four units with on-site parking. The project requires a major design review, a conditional use permit for 100 bonus points, a variance to eliminate the required three-foot setback on the west side of the property, and a tree removal permit for a tree on 65th Street to provide sidewalk improvements.
Dinar & Associates is managing the design concept and construction. Athan Magganas is the property owner.
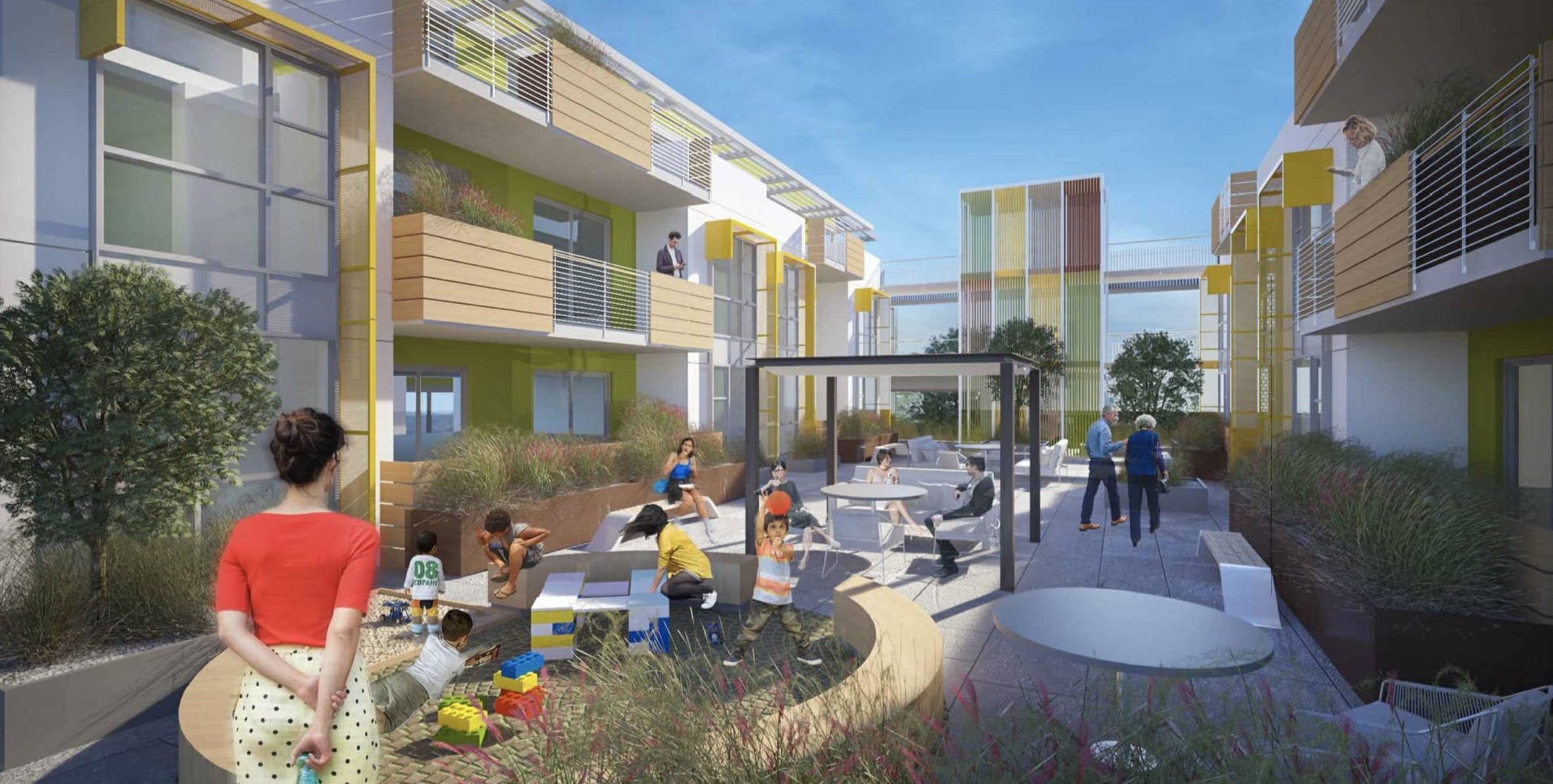
1225 65th Street Podium Courtyard via Dinar & Associates
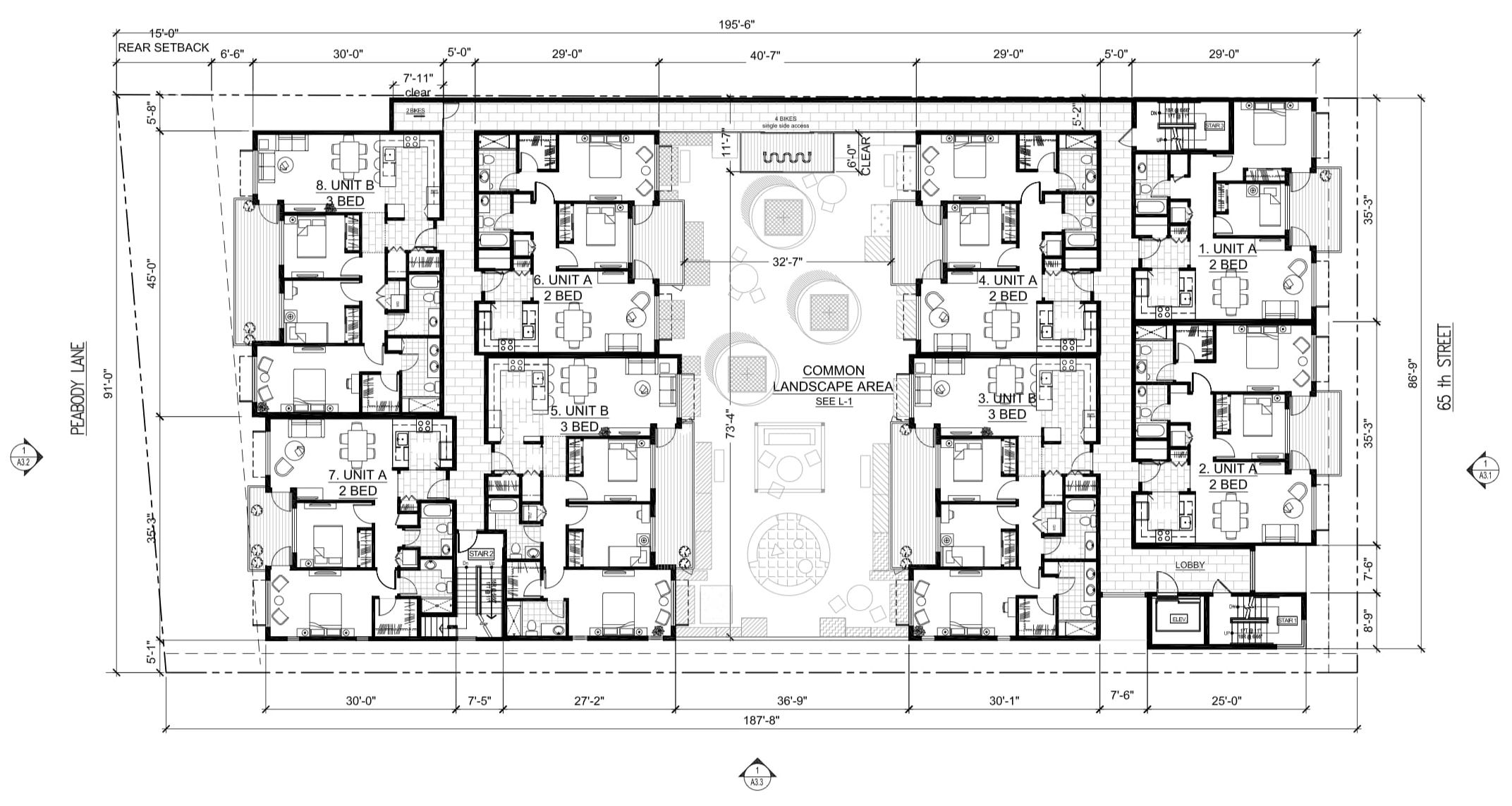
1225 65th Street Podium Level Plan via Dinar & Associates
The property site is a parcel with a gross square footage of 17,337 square feet. A gross residential built-up area of 28,710 square feet houses the four-story structure. The residential units are developed as a mix of fifteen two-bedroom units and nine three-bedroom units. The complex will offer thirty-eight bicycle parking spaces and twenty-nine vehicular parking spaces on the ground floor. Each unit features a private balcony and a central courtyard run throughout the building on the second floor. Podium-level open spaces are designed for residents to enjoy.
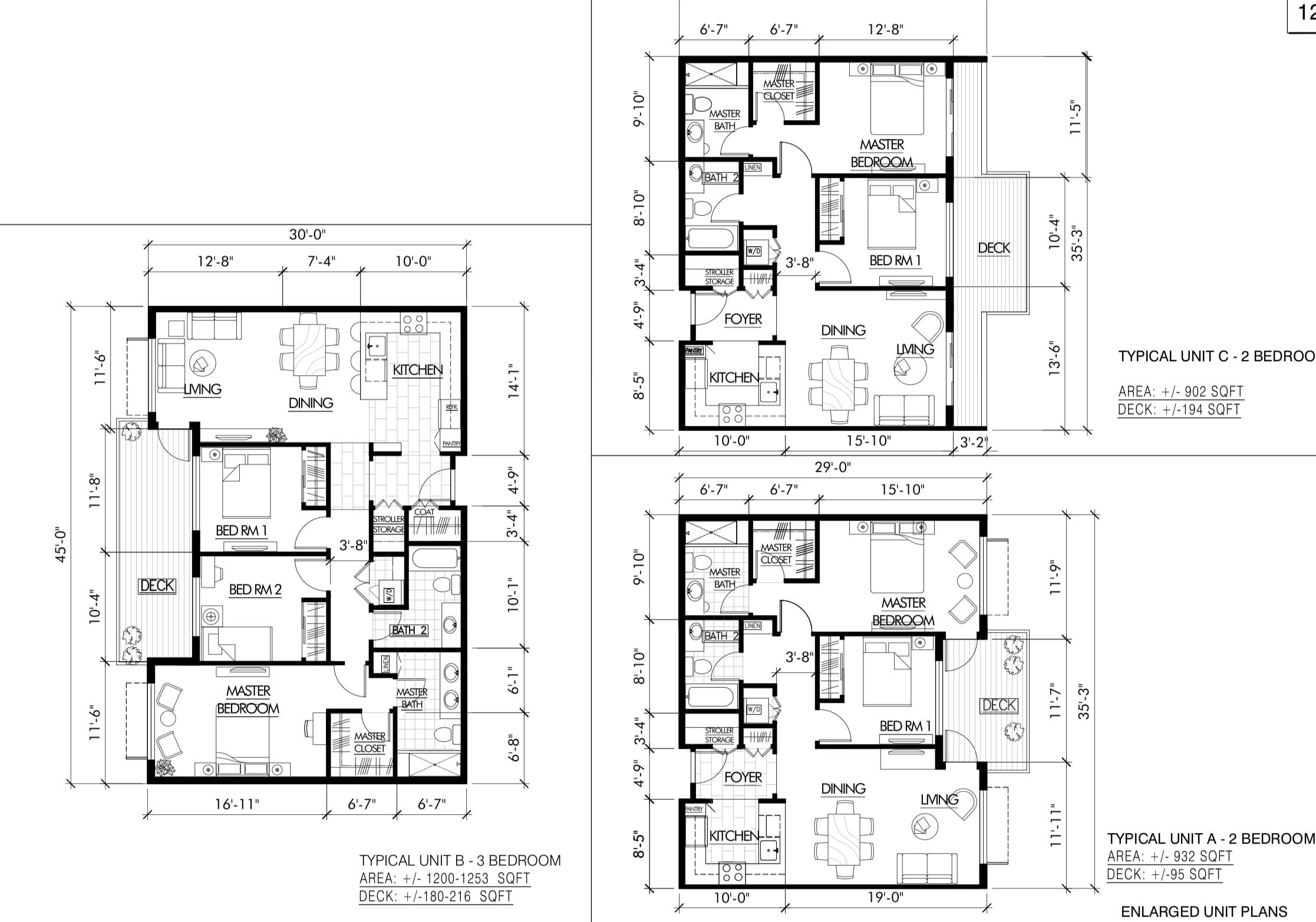
1225 65th Street Unit Plans via Dinar & Associates
The building facade is proposed to rise to a height of forty-two feet. The architecture style is expressed with exterior panel cladding, glass railings, and wood cladding at the canopy.
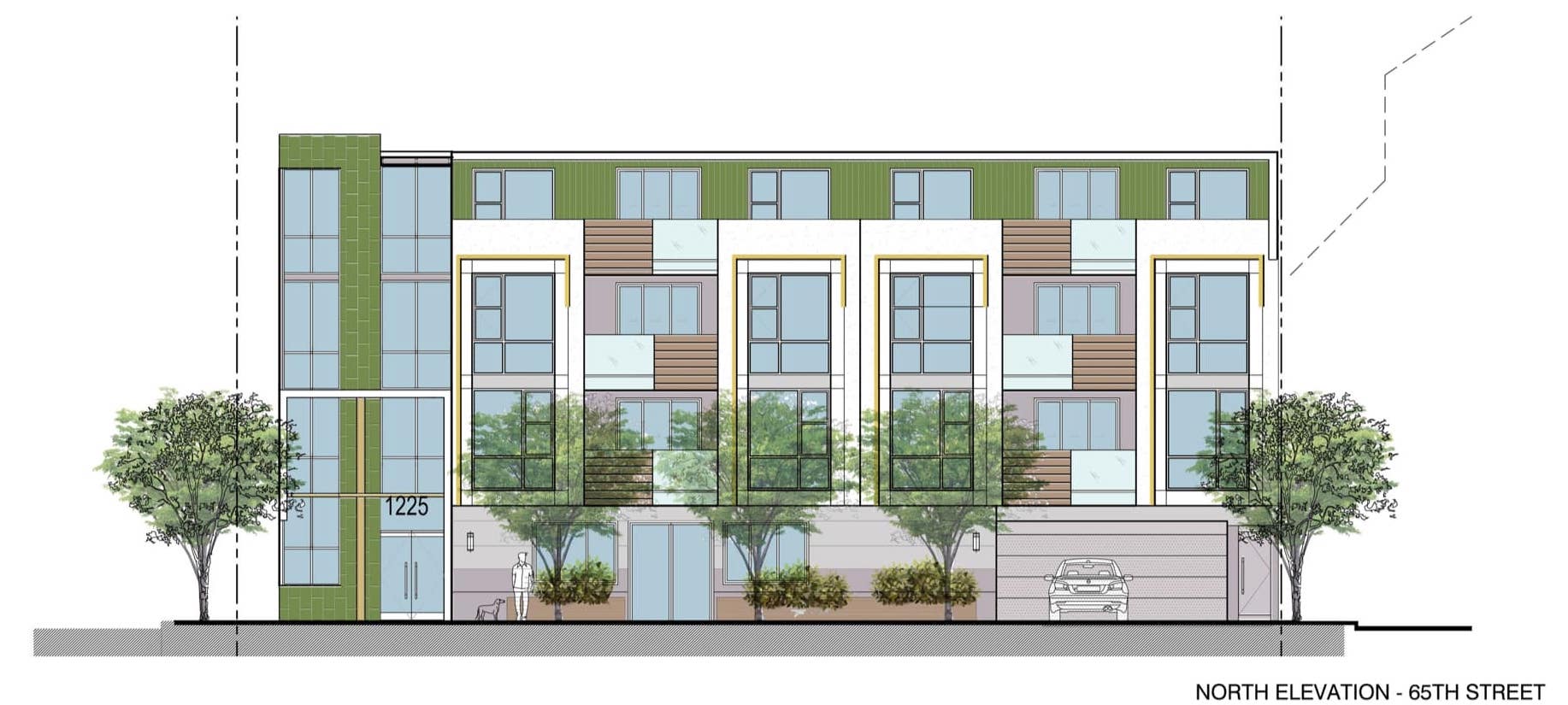
1225 65th Street North Elevation via Dinar & Associates
The date of project completion has not been announced yet.
The Commission will conduct a meeting on Thursday, April 22, 2021, details of which can be found here.
Subscribe to YIMBY’s daily e-mail
Follow YIMBYgram for real-time photo updates
Like YIMBY on Facebook
Follow YIMBY’s Twitter for the latest in YIMBYnews

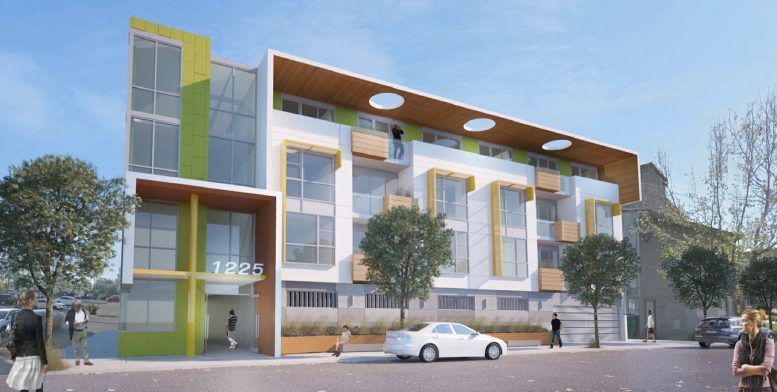




Be the first to comment on "Design Review Occurring Today For 1225 65th Street, Emeryville"