A recent site visit shows facade installation is all but done for the three office buildings at 60 and 134 East Brokaw Road and along Bering Road in North San Jose. The three buildings comprise phase two of the vehicle-oriented Brokaw Road offices project, a multi-million square foot addition by the San Jose international airport. Peery-Arrillaga is the project owner and developer.
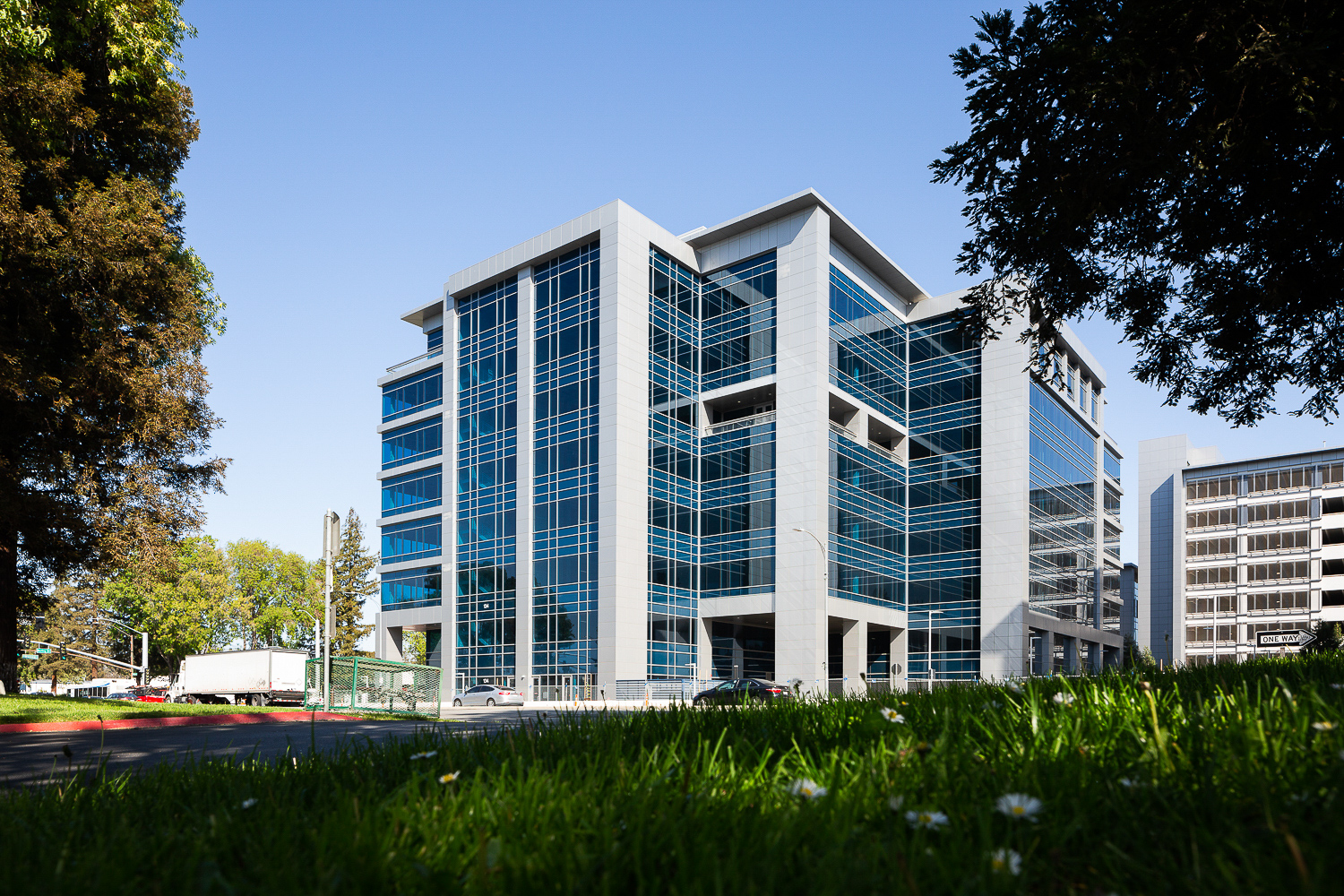
Brokaw Offices Building C with facade installation complete, image by Andrew Campbell Nelson
Peery-Arrillaga, or Richard Peery and John Arrillaga, have been participating in Silicon Valley’s real estate business since the 1960s.
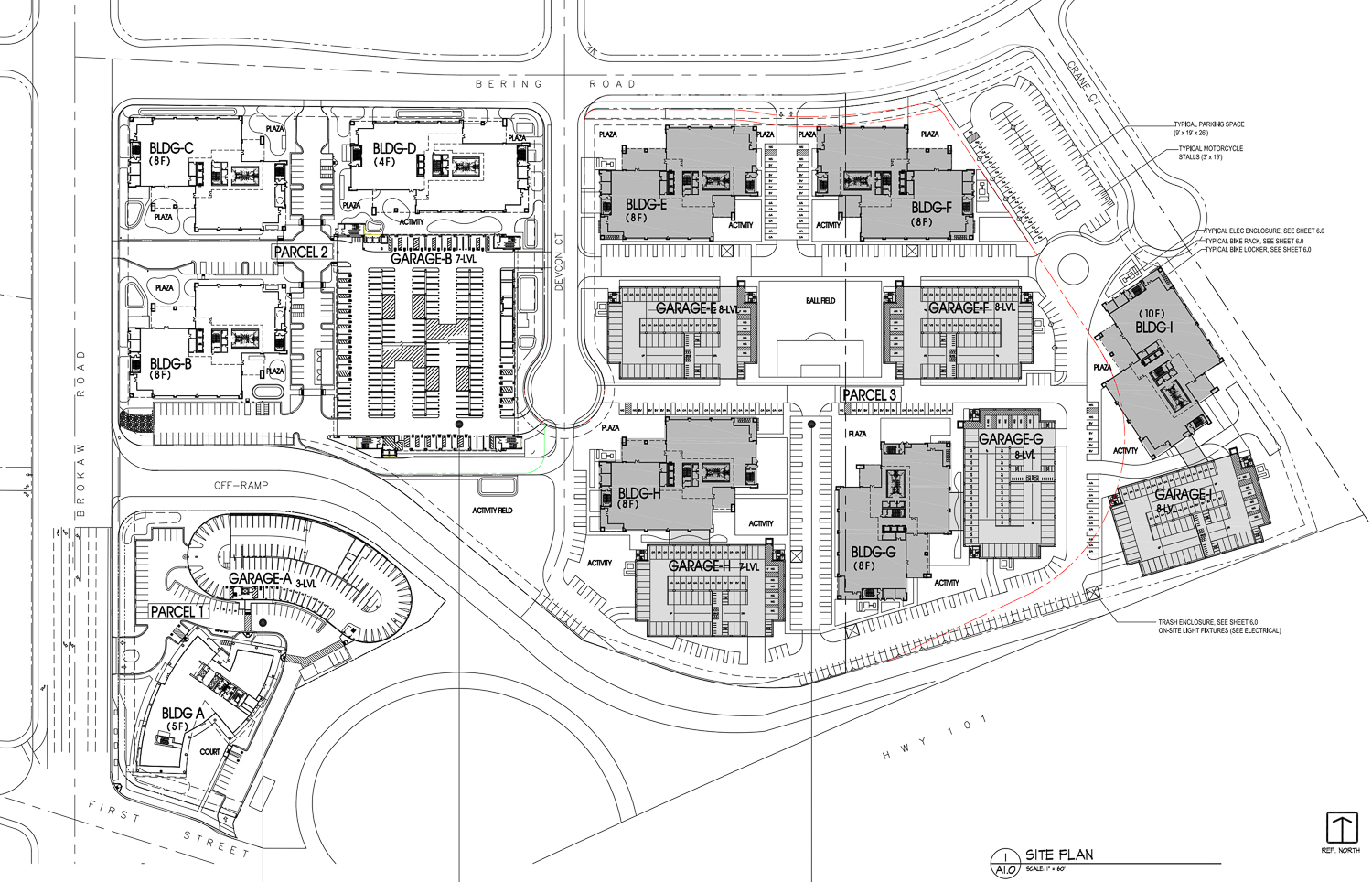
Brokaw Road offices floor plan, with the unbuilt phase three highlighted in grey, rendering by ArchiRender Architects
Construction has already finished for phase one of the Brokaw Road offices. The five-story and 116,800 square foot office building and three-story 393-car garage are located at Brokaw Road and First Street.
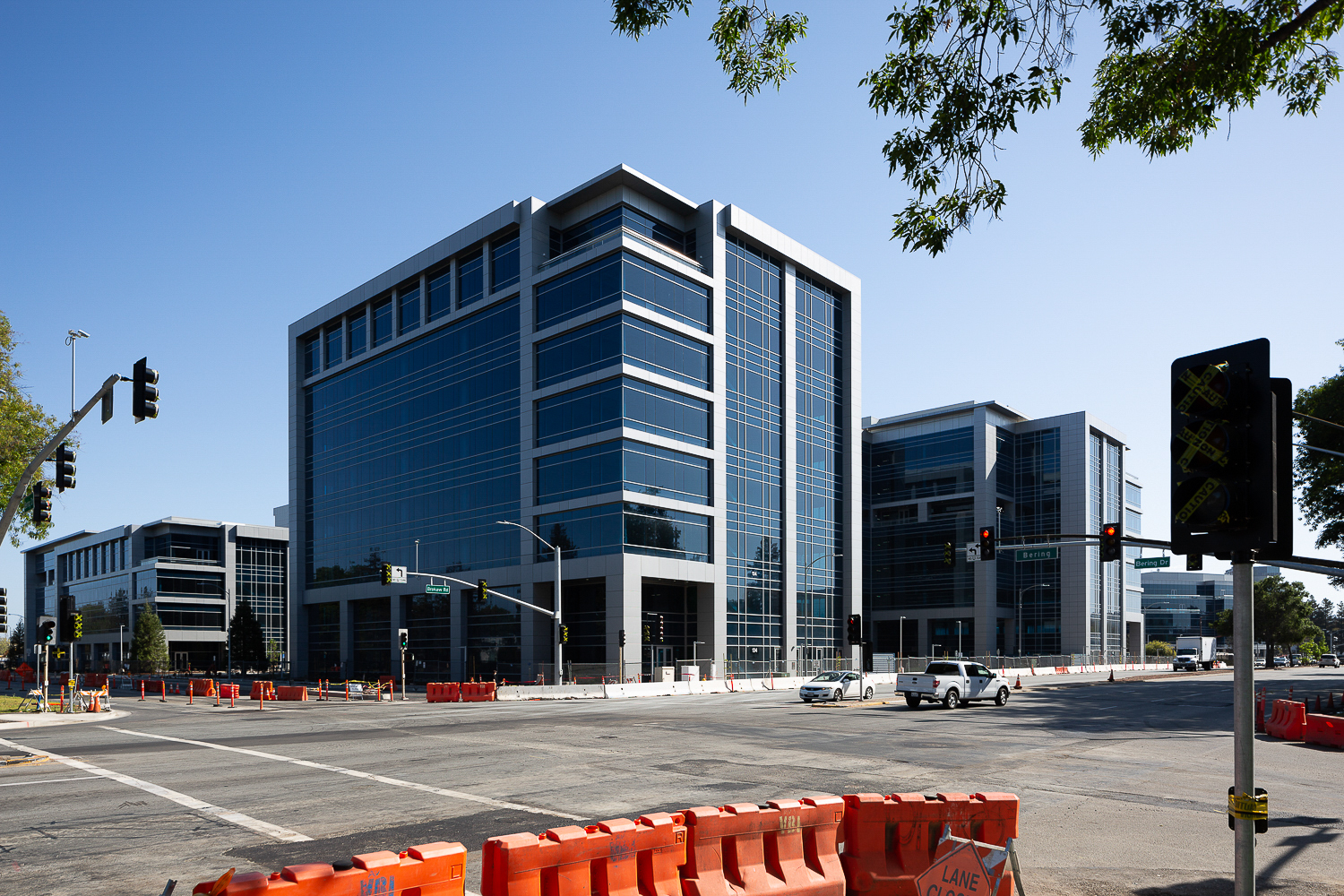
Brokaw Offices Building B (right) C (center) and D (left), image by Andrew Campbell Nelson
Phase Two includes Buildings B, C, and D, five landscaped areas described as plazas, and a parking garage. Building B and C are the more prominent structures, rising eight stories to contain 242,320 square feet each. Phase two will produce 611,540 square feet of office area, along with parking for 2,267 vehicles.
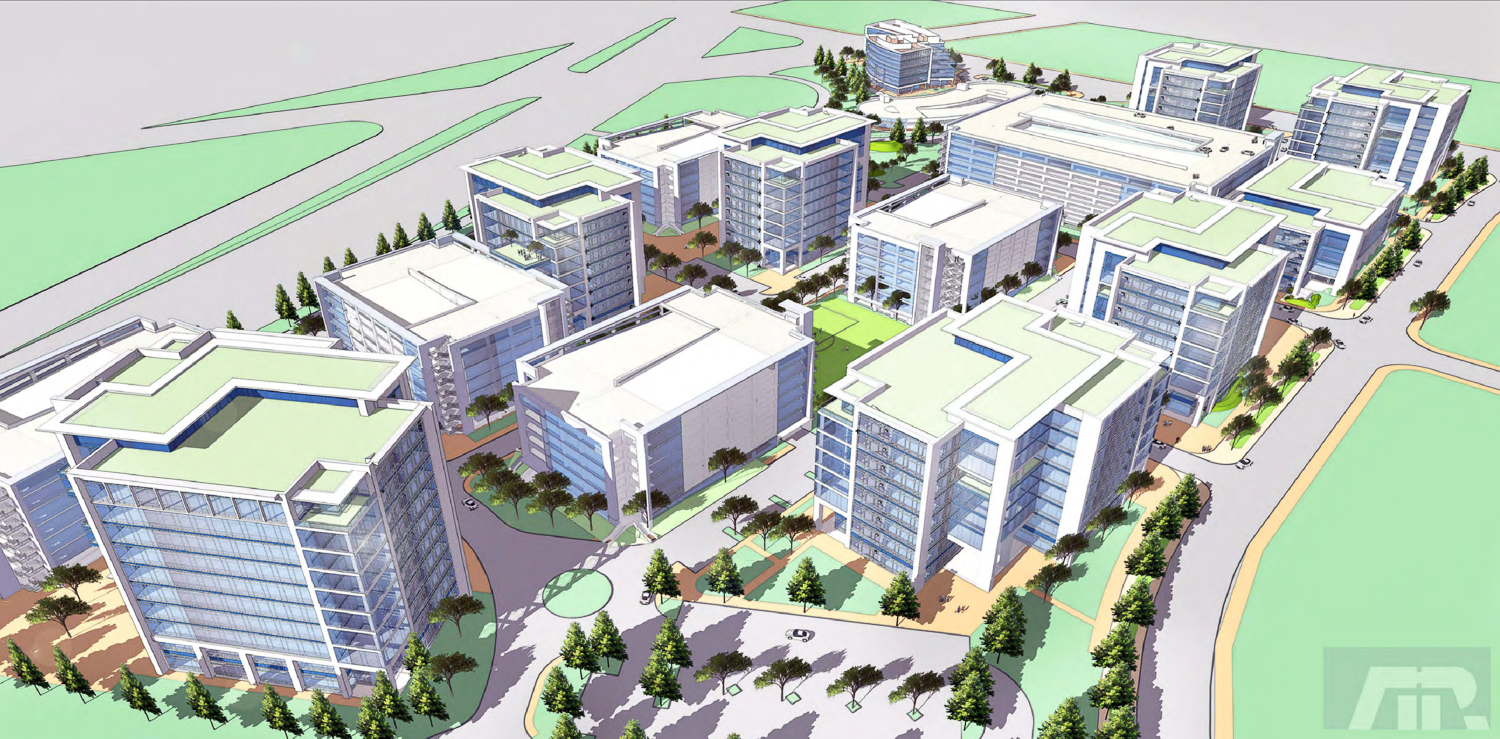
Brokaw Road offices aerial view, rendering by ArchiRender Architects
Phase Three will create five office buildings and parking for 4,278 vehicles between surface lots, one seven-story garage, and three eight-story garages. Each structure has an average floor plate of 31,000 square feet. Four structures will rise eight stories high, while Building I will rise ten floors up, making it the highest of any structure in the Brokaw Road offices complex. There will be space for parking 360 bicycles as well.
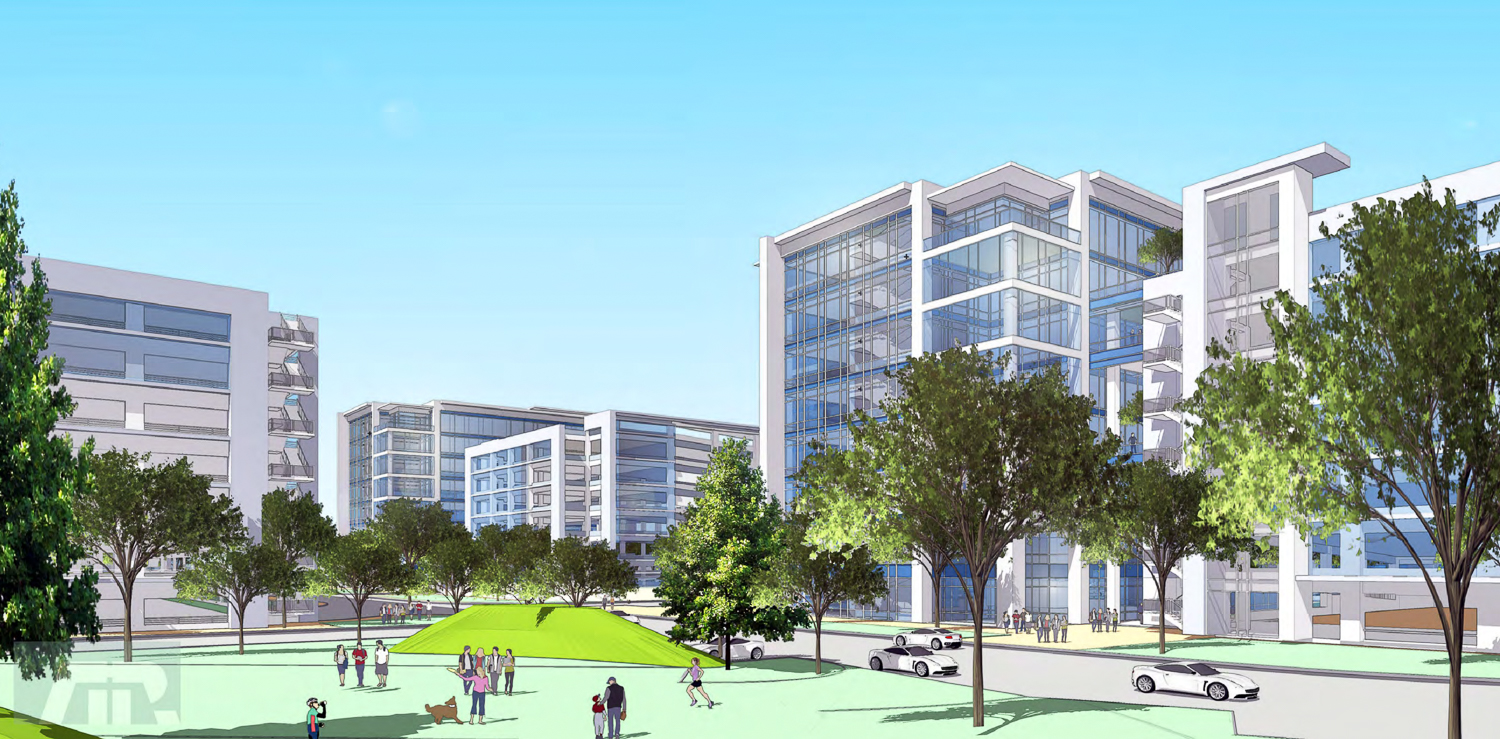
Brokaw Road offices view toward Building E across the inner-parcel plaza, rendering by ArchiRender Architects
Phase Three also includes fourteen outdoor areas, including plazas and activity areas. However, the most exciting addition to the outdoor environment will be a ball field between two eight-story garages. Renderings show the space used as a half-field for soccer. Lauderbaugh Associates is the landscape architect.
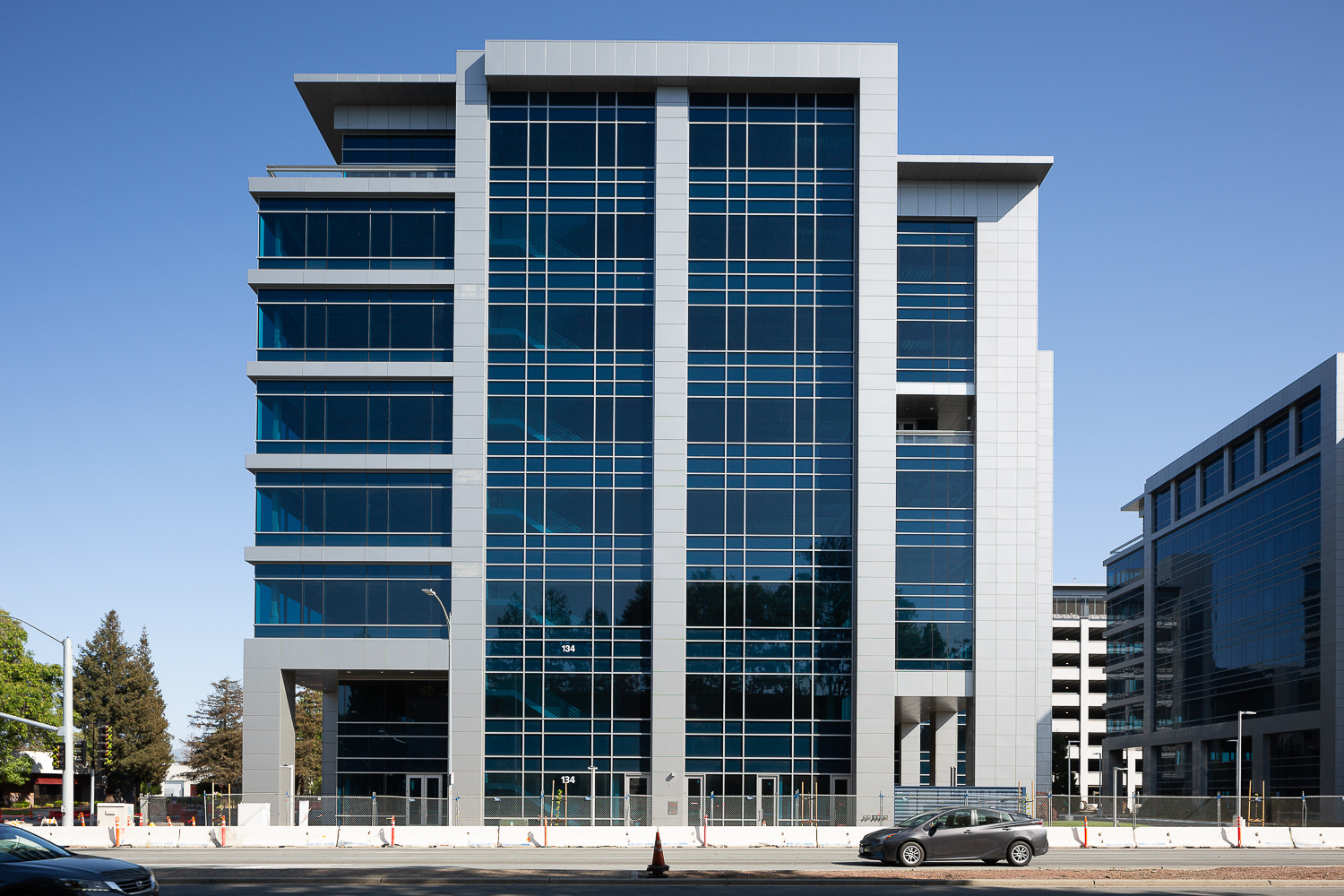
Brokaw Offices Building C elevation, image by Andrew Campbell Nelson
San Francisco-based ArchiRender Architects is the project architect. The office buildings are clad with tinted curtain wall windows framed by aluminum panels. The international style is an imposing addition to the broad thoroughfare. ArchiRender has a diverse portfolio ranging from single-family homes and large developments in California to skyscrapers and city plans proposed and built across China.
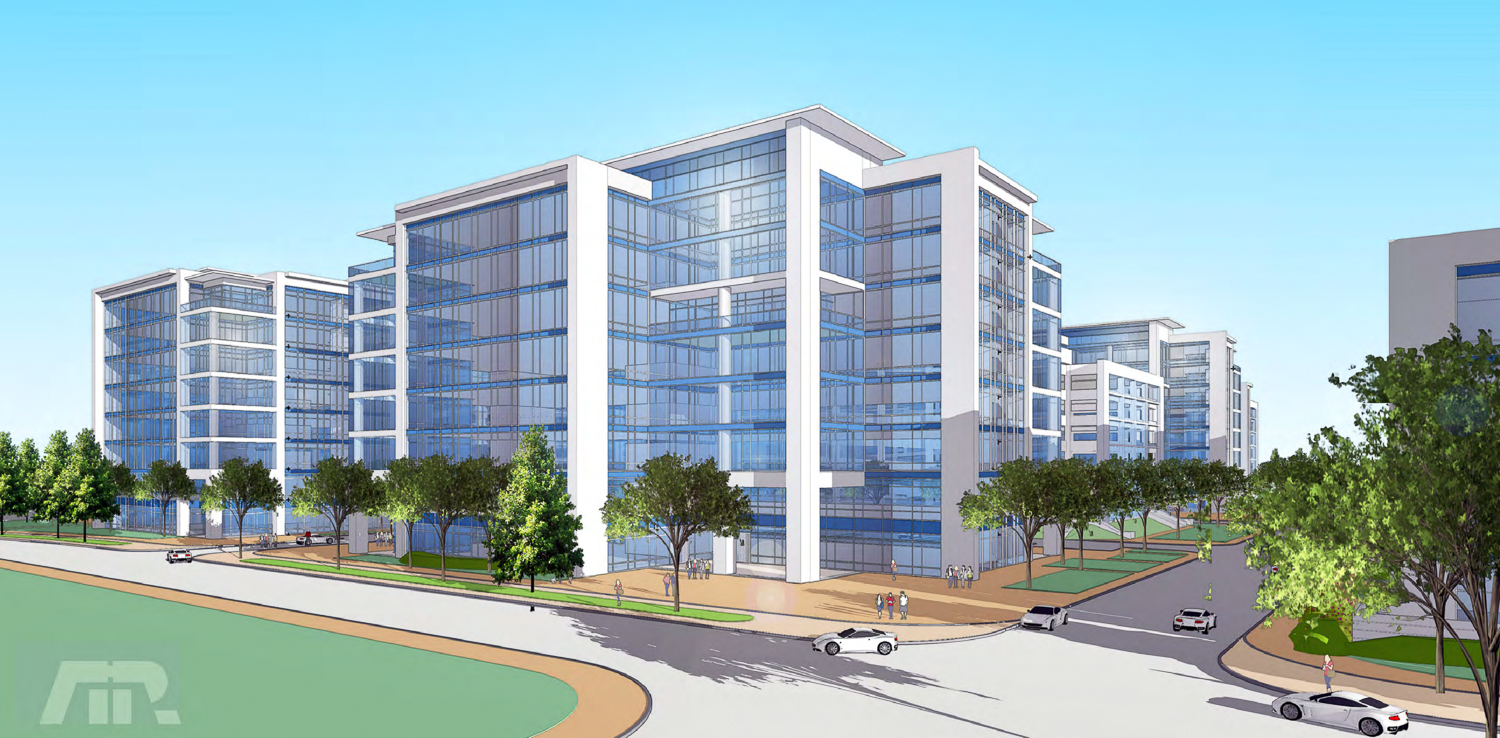
Brokaw Road offices view toward Building E, rendering by ArchiRender Architects
Google leased 728,335 square feet of office space from the Brokaw Road development back in 2019, the largest lease of the year at the time. Google has plans to move in this year at the earliest, though this plan may change.
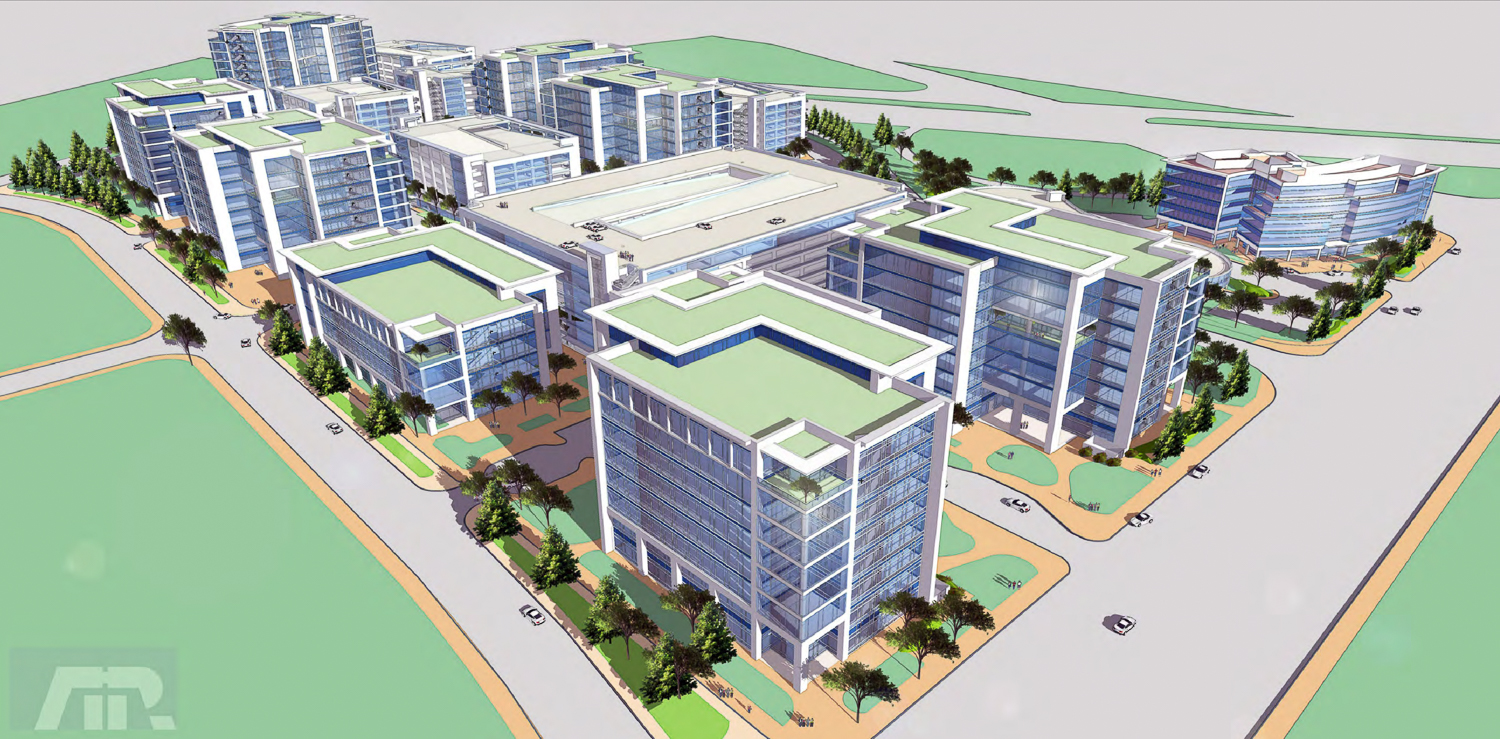
Brokaw Road offices with the nearly-complete Building B in the foreground, rendering by ArchiRender Architects
VTA’s 60 bus line serves the block. The construction is filling in a vacant lot in the center of a largely commercial neighborhood dominated by surface parking. The San Jose international airport is a twenty-minute commute from the rising offices by foot or three minutes away by car.
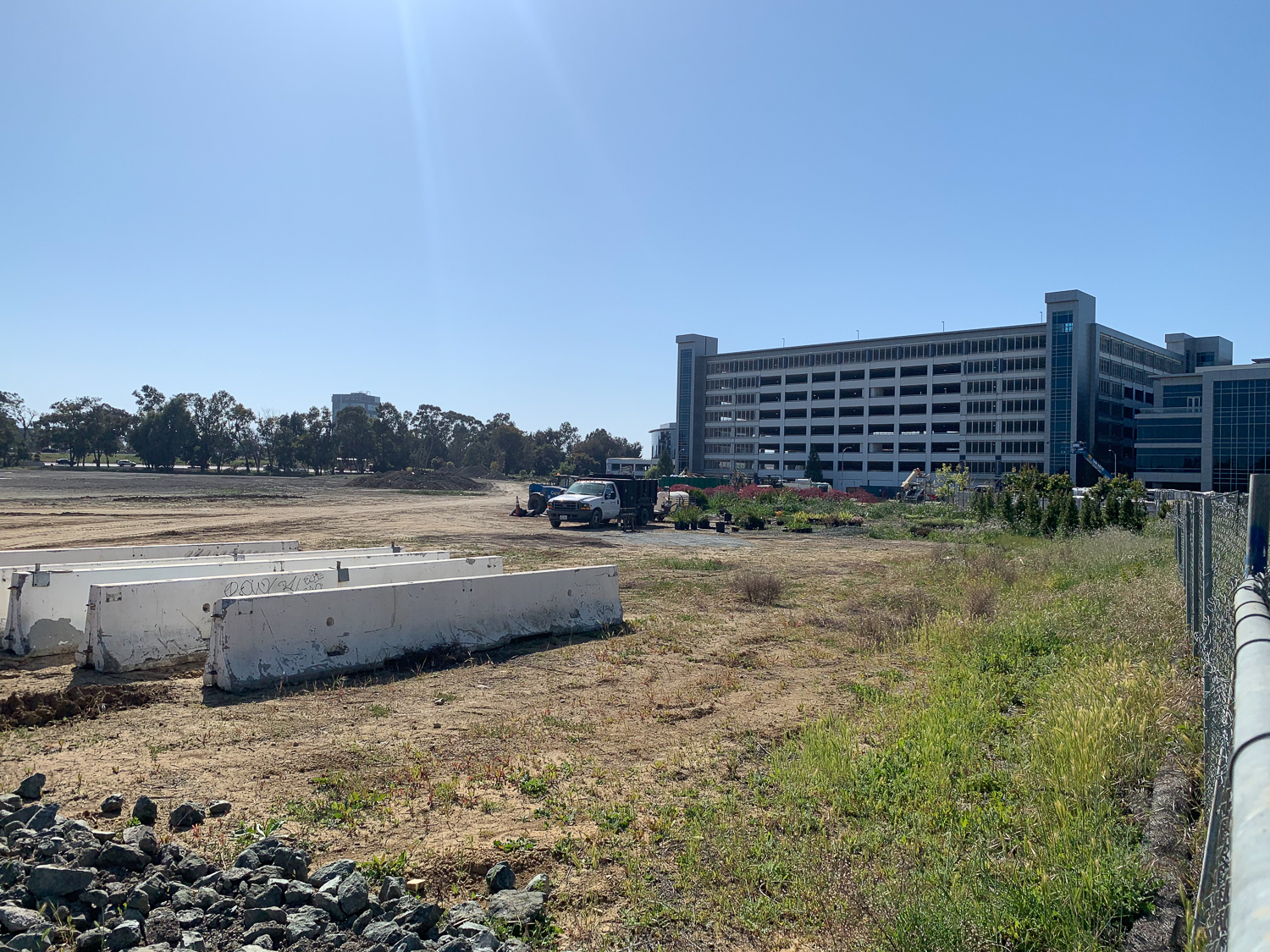
Brokaw Offices phase three site leveled but no foundation work is underway
Groundbreaking has yet to occur for phase three of the office complex, though the site has been leveled.
Subscribe to YIMBY’s daily e-mail
Follow YIMBYgram for real-time photo updates
Like YIMBY on Facebook
Follow YIMBY’s Twitter for the latest in YIMBYnews

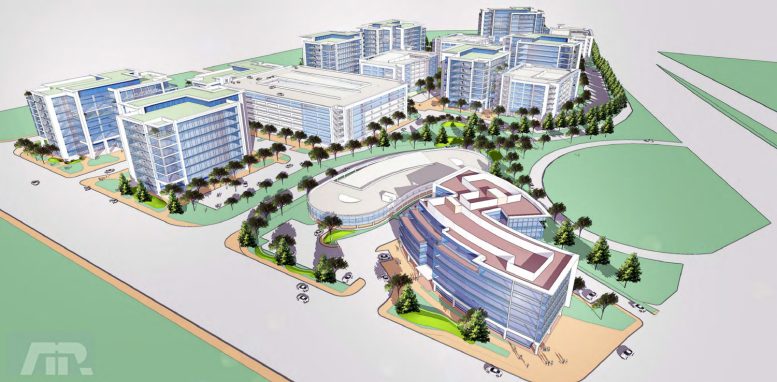




It seems very generic and middlebrow for Google. The other SJ project is BIG/Heatherwick and this one is suburban office park.
It’s literally more parking lot than office space.
This does seem to be a way in which SF and San Jose are diverging (further). SJ is going all-in on the car, while SF’s project are typically limited or even no parking. I wonder– does SJ actually have the capacity for these cars on its roads? It seems like it could get pretty unpleasant.