Development permits have been approved for the six-story residential project at 451 28th Street in Pill Hill, Oakland. The proposal will replace a vacant lot with 54 new apartments, of which three will be available for people qualifying as very low-income. San Leandro-based USGL Land LLC is responsible for the development.
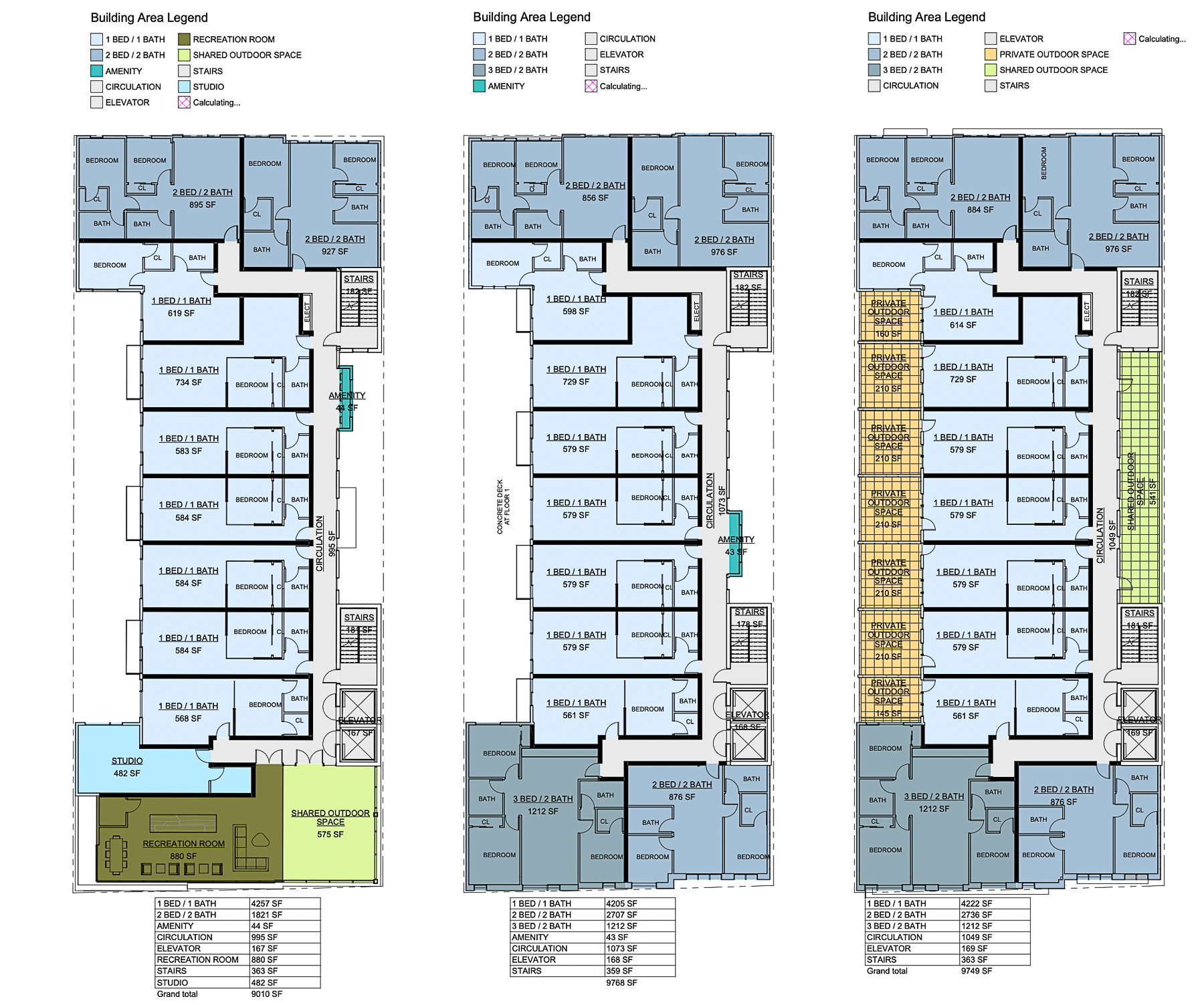
451 28th Street floor plans, drawings by Winder Gibson
The 76-foot tall structure will yield 60,660 square feet, with 52,420 square feet for residential use and 1,360 square feet for ground-level retail. Residence sizes will average 952 square feet per unit. There will be one studio unit, 35 one-bedrooms, 14 two-bedrooms, and four three-bedroom units.
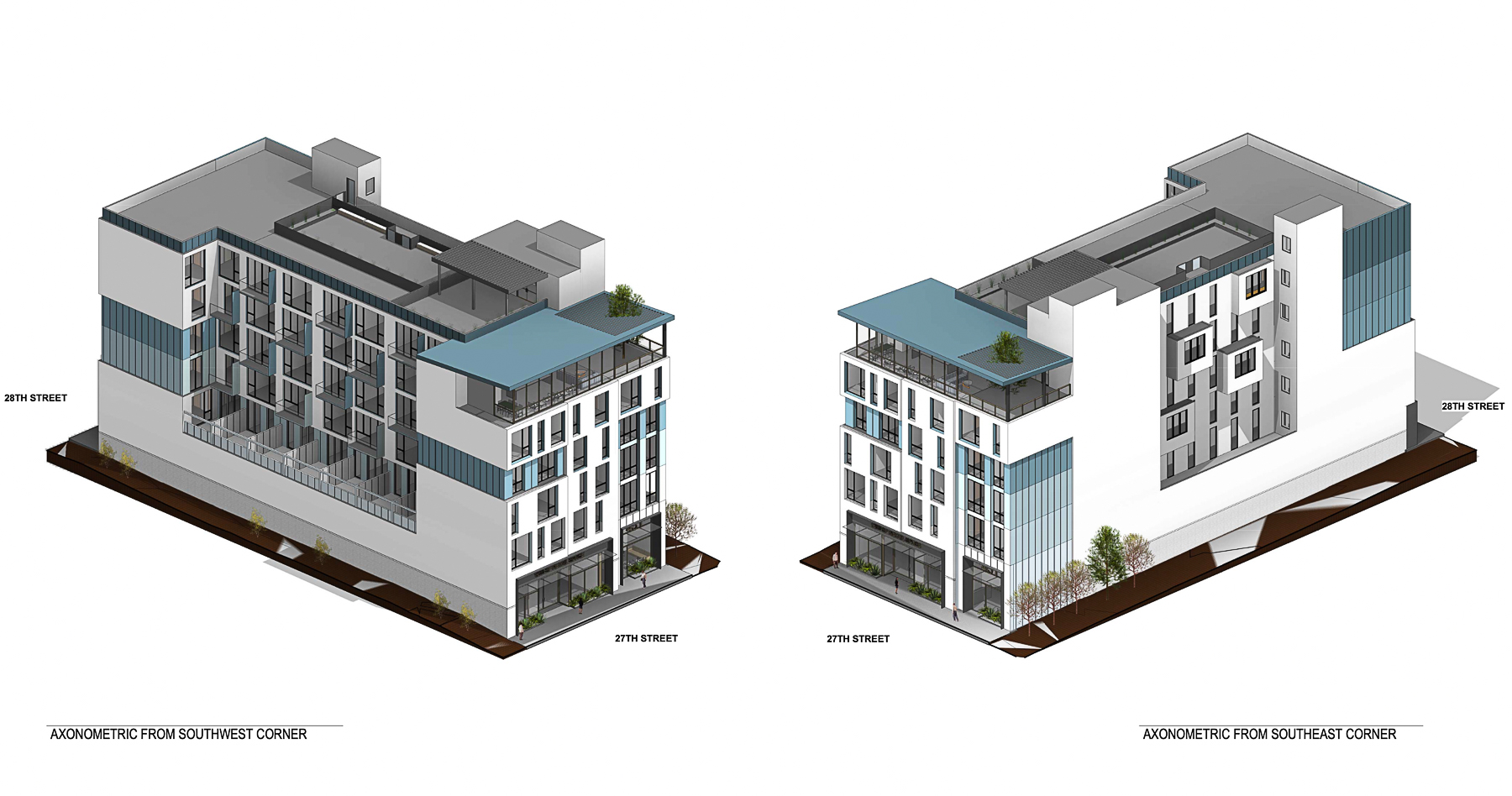
451 28th Street axonometric views, illustrations by Winder Gibson
Developers will include on-site parking for 45 vehicles and 23 bicycles across 6,870 square feet, well above the required 18 parking spaces. 1,895 square feet of private open space is included across balconies and terraces. The project needed a waiver for meeting just about half of the required on-site open space area. Amenities include a common clubhouse on the top floor, outdoor space, and small nooks for lounging and work.
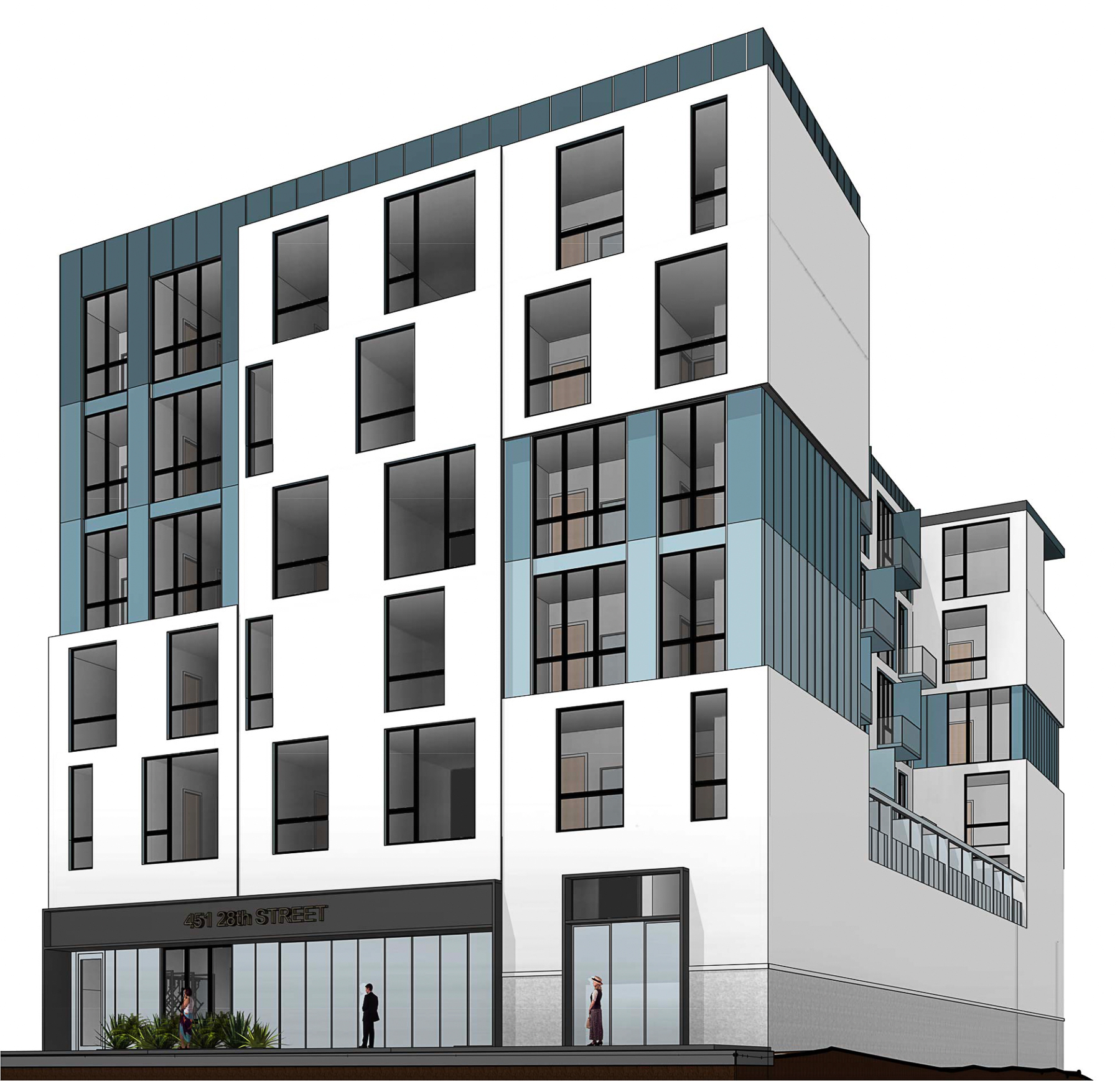
451 28th Street shifted view, rendering by Winder Gibson
Winder Gibson Architects are responsible for the building’s design. On the architecture firm’s website, the studio describes their concept for 451 28th Street, writing that “the design concept imagines the building as a block of solid white mass that is carved away to reveal a panelize system below that ombre fades from lighter blue at the base to darker at the top, like the evening sky.”
The site is not quite in Downtown Oakland, though it is within walking distance. Residents will be 15 minutes from Lake Merritt Park and 14 minutes from the 19th Street/Oakland BART station on foot.
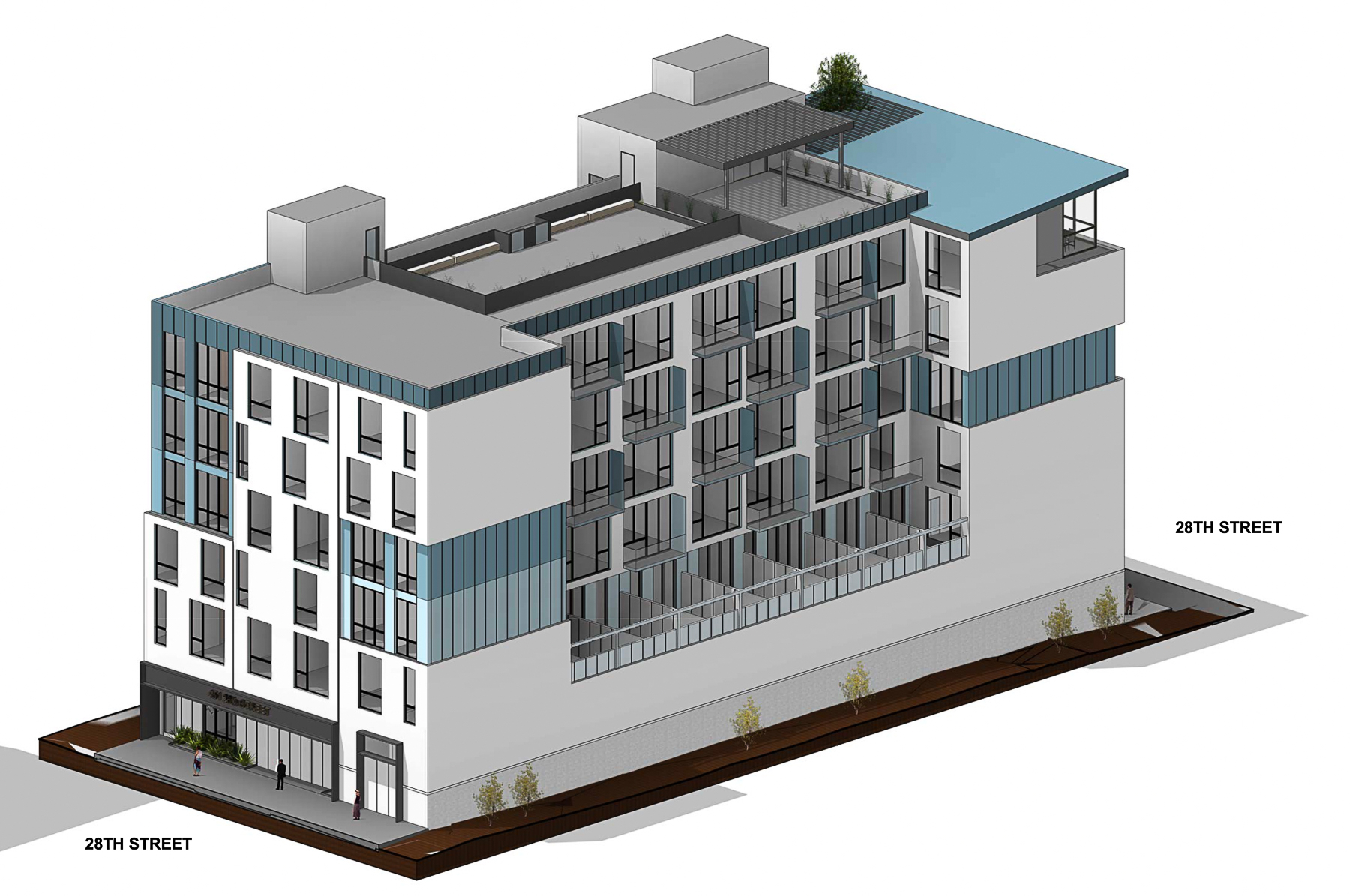
451 28th Street axonometric view showing residential balconies, illustrations by Winder Gibson
Construction costs and an estimated timeline for completion have not yet been announced. The eagle-eyed Twitter user, aglev33, first noted the permit approval.
Subscribe to YIMBY’s daily e-mail
Follow YIMBYgram for real-time photo updates
Like YIMBY on Facebook
Follow YIMBY’s Twitter for the latest in YIMBYnews

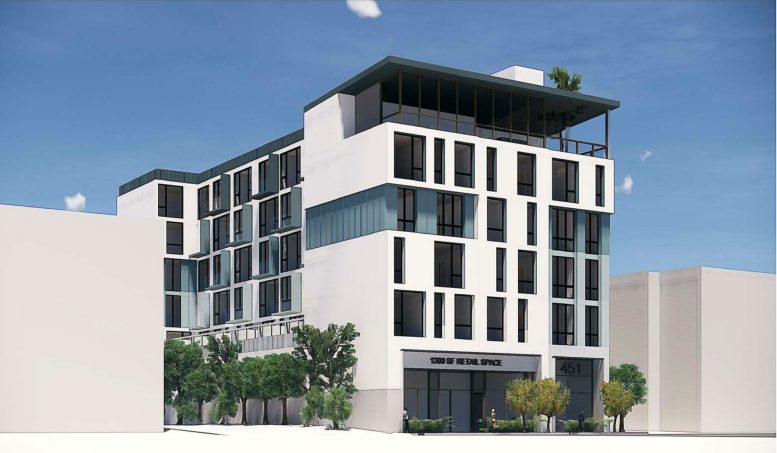




Be the first to comment on "Permits Approved for 451 28th Street, Pill Hill, Oakland"