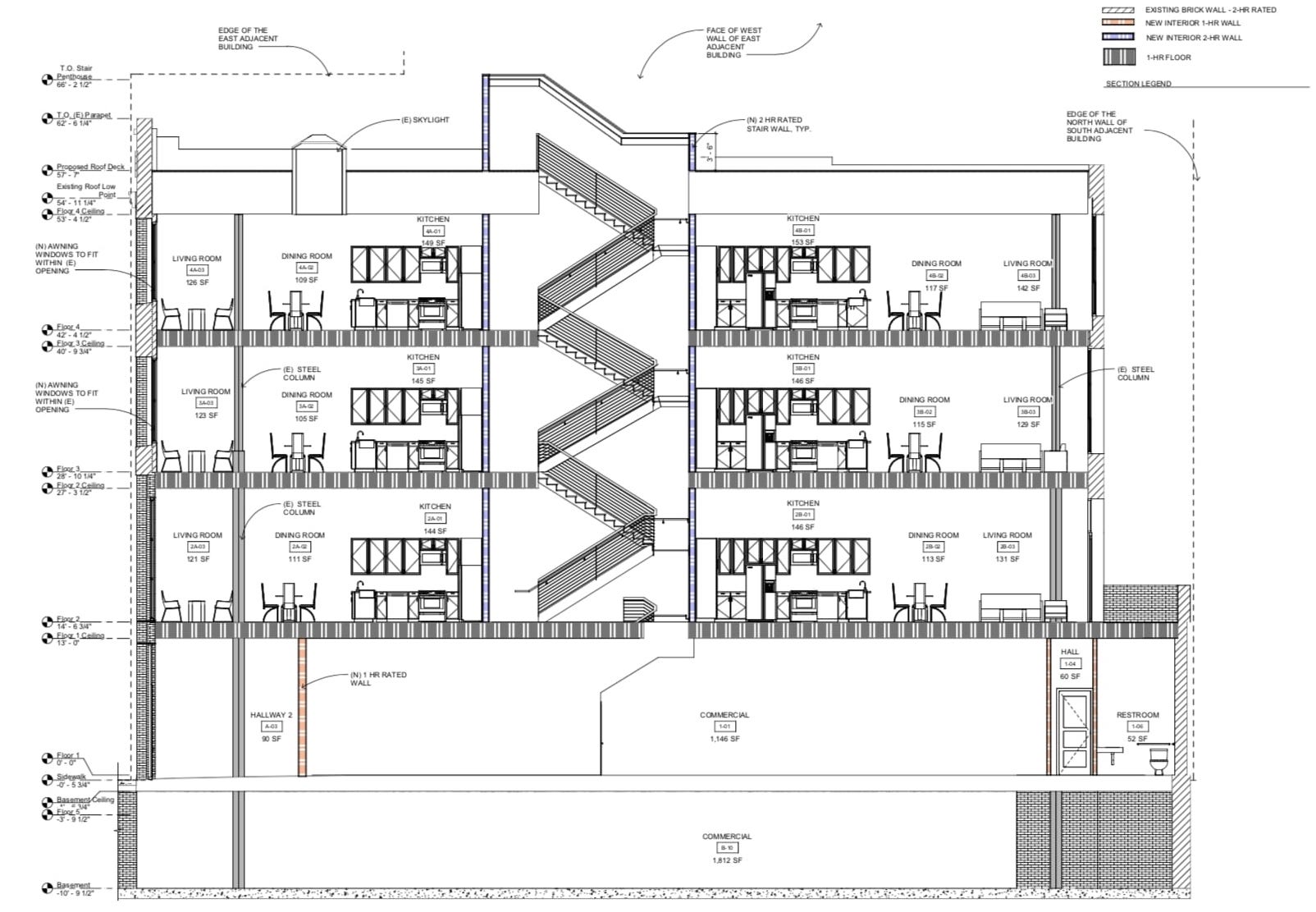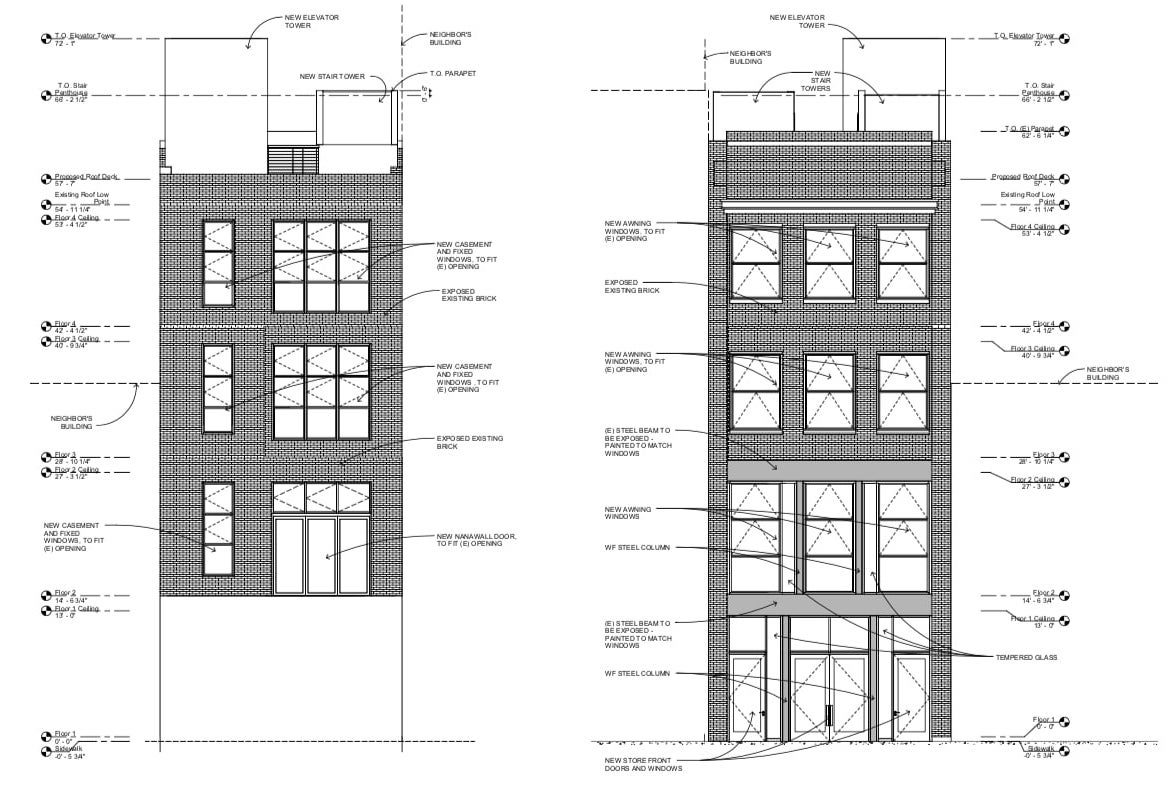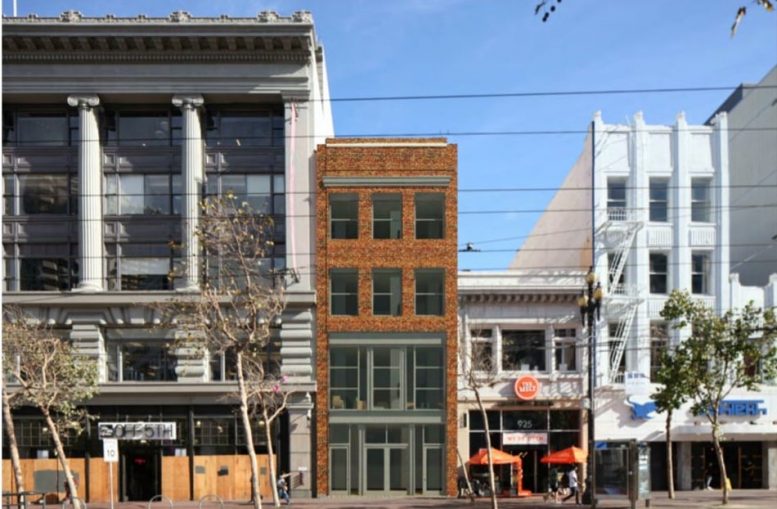Permits have been filed seeking the approval of facade remodel and construction proposed for the building at 923 Market Street in SoMa, San Francisco. The project proposal includes the addition of a new front facade on the first and second floors along with remodeling of the rear facade on the second floor. The proposed changes will transition the building use from office to residential.
Goldman Architects is managing the design concepts and construction.

923 Market Street Proposed Section via Goldman Architects
The project site is a 2,500 square-foot lot. The building will now offer total square footage of 2653 square feet. The property will also be stripped off the stucco on the front. All floors from the basement through the fourth floor will be remodeled. Two new exit staircases and a new elevator will be added. The project will add six new residential units; two units per floor on the second to the fourth floor are planned. The dwelling units will occupy an area of 6903 square feet. A change in the building code occupancy use from B to R2 is requested. The M occupancy will remain on the first floor and basement.

923 Market Street North South Elevation via Goldman Architects
The estimated date of project completion has not been announced yet.
The property is located on the iconic Market Street in San Francisco and is surrounded by a variety of retail stores. MUNI bus lines 1, 8, 9, 14, 19, 33, L, M, and N serve the area frequently.
Subscribe to YIMBY’s daily e-mail
Follow YIMBYgram for real-time photo updates
Like YIMBY on Facebook
Follow YIMBY’s Twitter for the latest in YIMBYnews






Whoever is behind this project must be the ultimate optimist/visionary.