Developers have requested a project review meeting for a proposed nine-story infill at 1010 Mission Street in SoMa, San Francisco. The meeting comes as a new planning document show more detailed designs. If built, the project would produce 57 single-room-occupancy dwelling units above ground-level retail. SIA Consulting is managing the project and design.
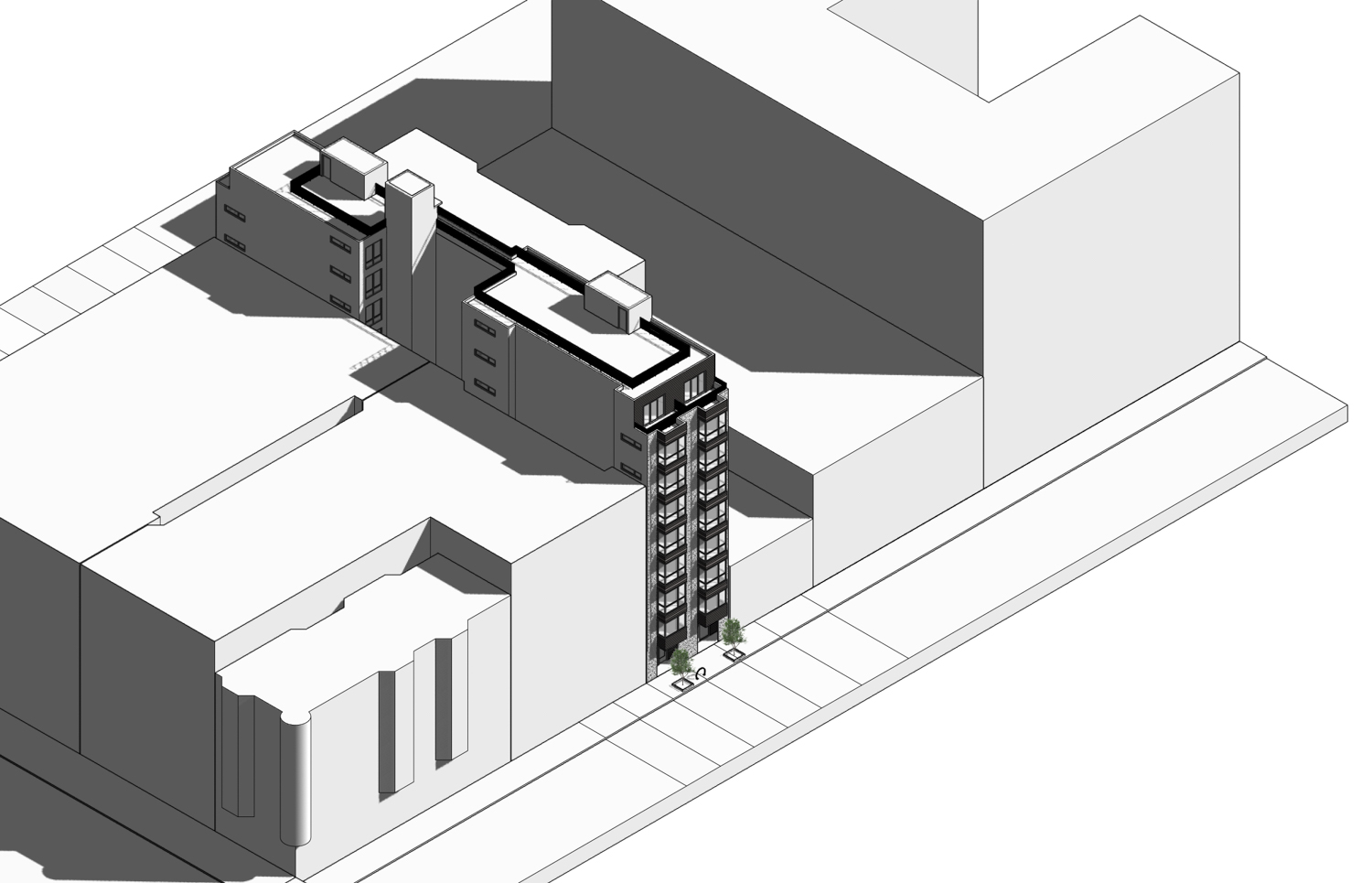
1010 Mission Street, design by SIA Consulting
The project design features modern bay windows facing Jessie Street, with a simple dark red brick skin extending from the base to the seventh floor facing Mission. The eighth and ninth level facades will be covered with white plaster, and the ninth story features a setback to shorten the building visually. The open space at ground level will be included in the center of the building to function as a light well.
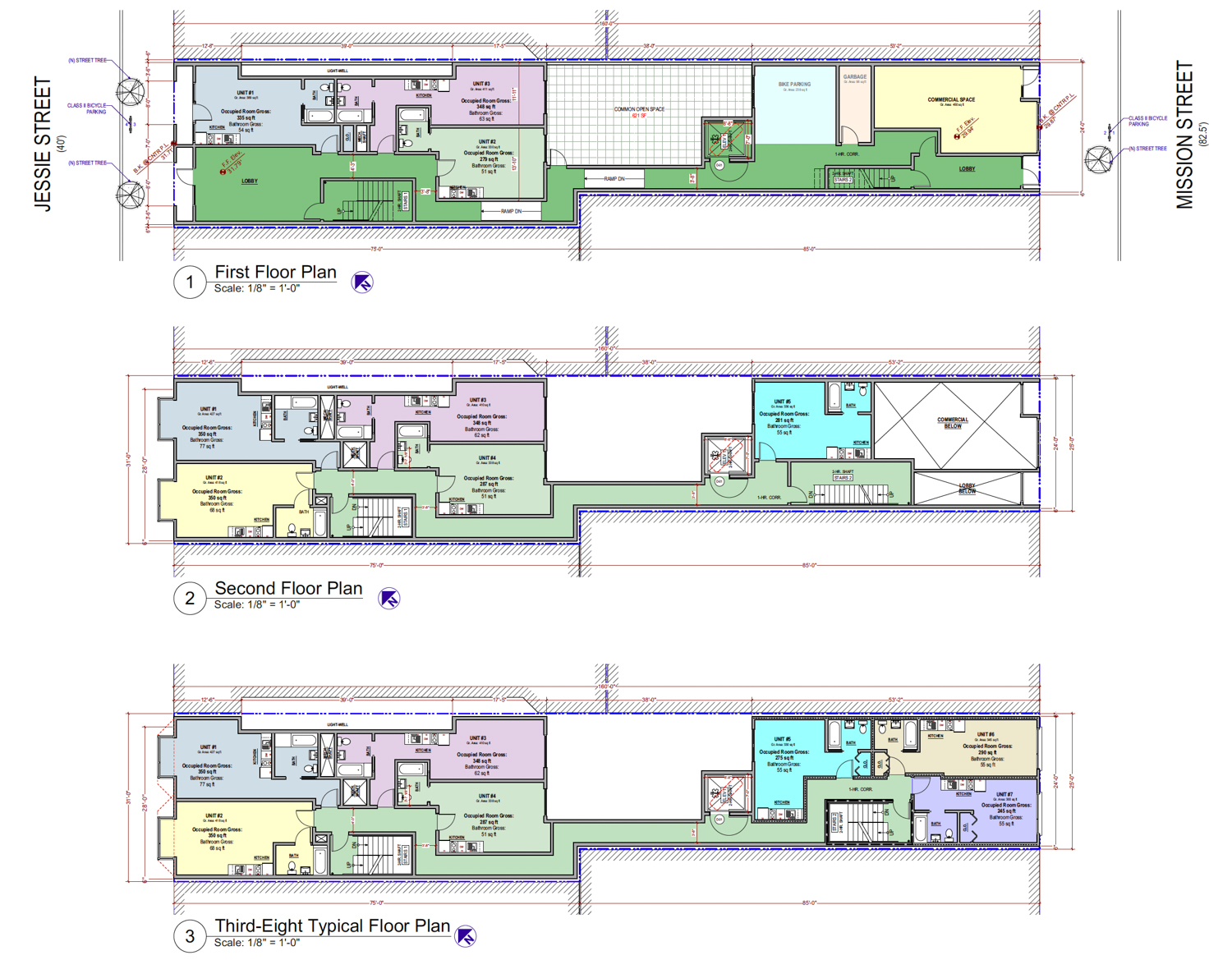
1010 Mission Street floor plans, design by SIA Consulting
The 79-foot tall proposal would yield 28,330 square feet, with 20,170 square feet dedicated to residential use and 400 square feet for the ground-level retail. Parking will be included for 57 bicycles in a 246 square foot room.
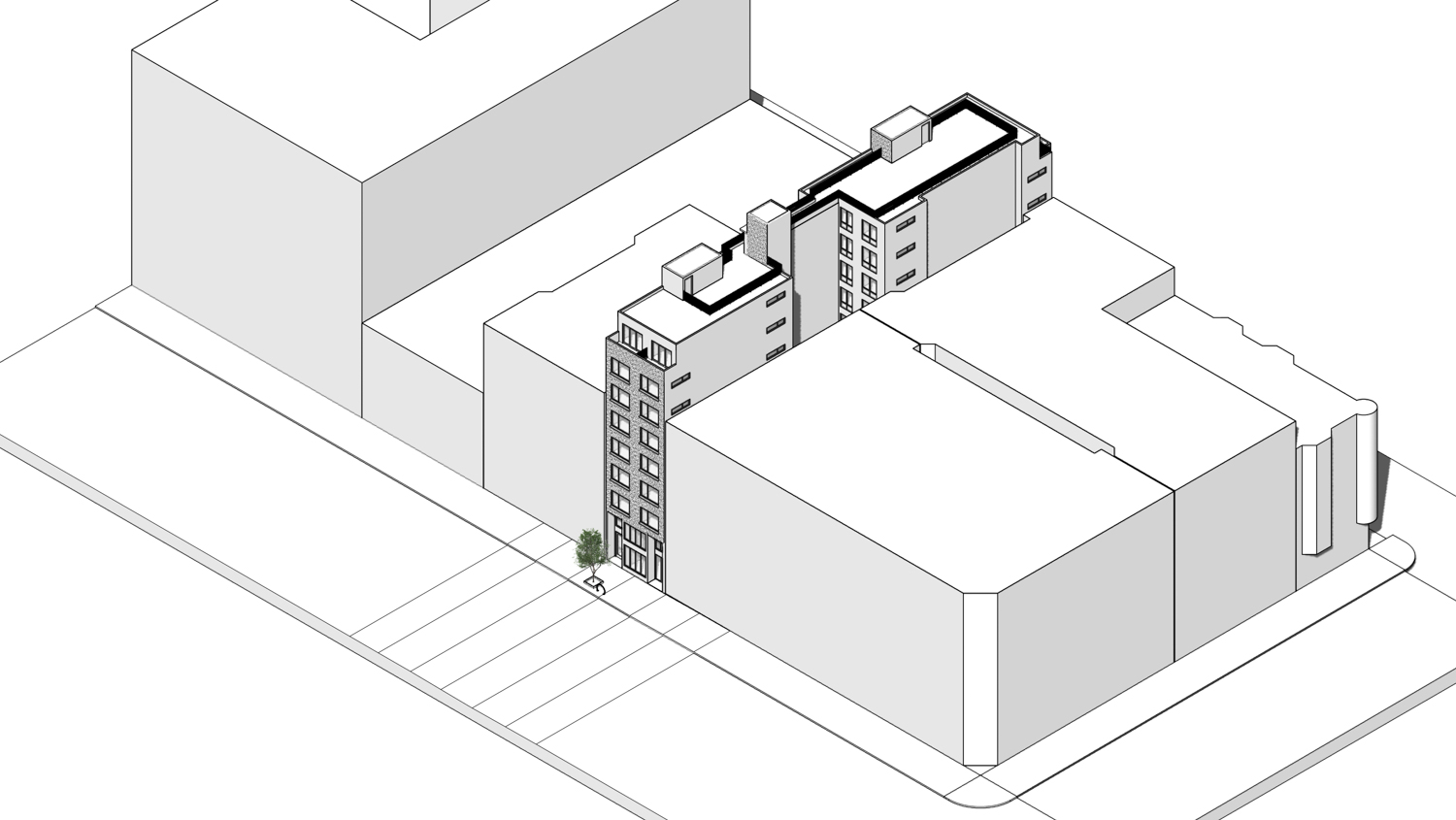
1010 Mission Street along Jessie Street, design by SIA Consulting
According to the planning documents, the apartment building does not extend to the 160-foot allowable building height limit.
1010 Mission Street LLC is listed as the property owner. The construction job is expected to cost $5 million. The parcel was recently sold in 2019 for $1.6 million. An estimated timeline for construction has not yet been established.
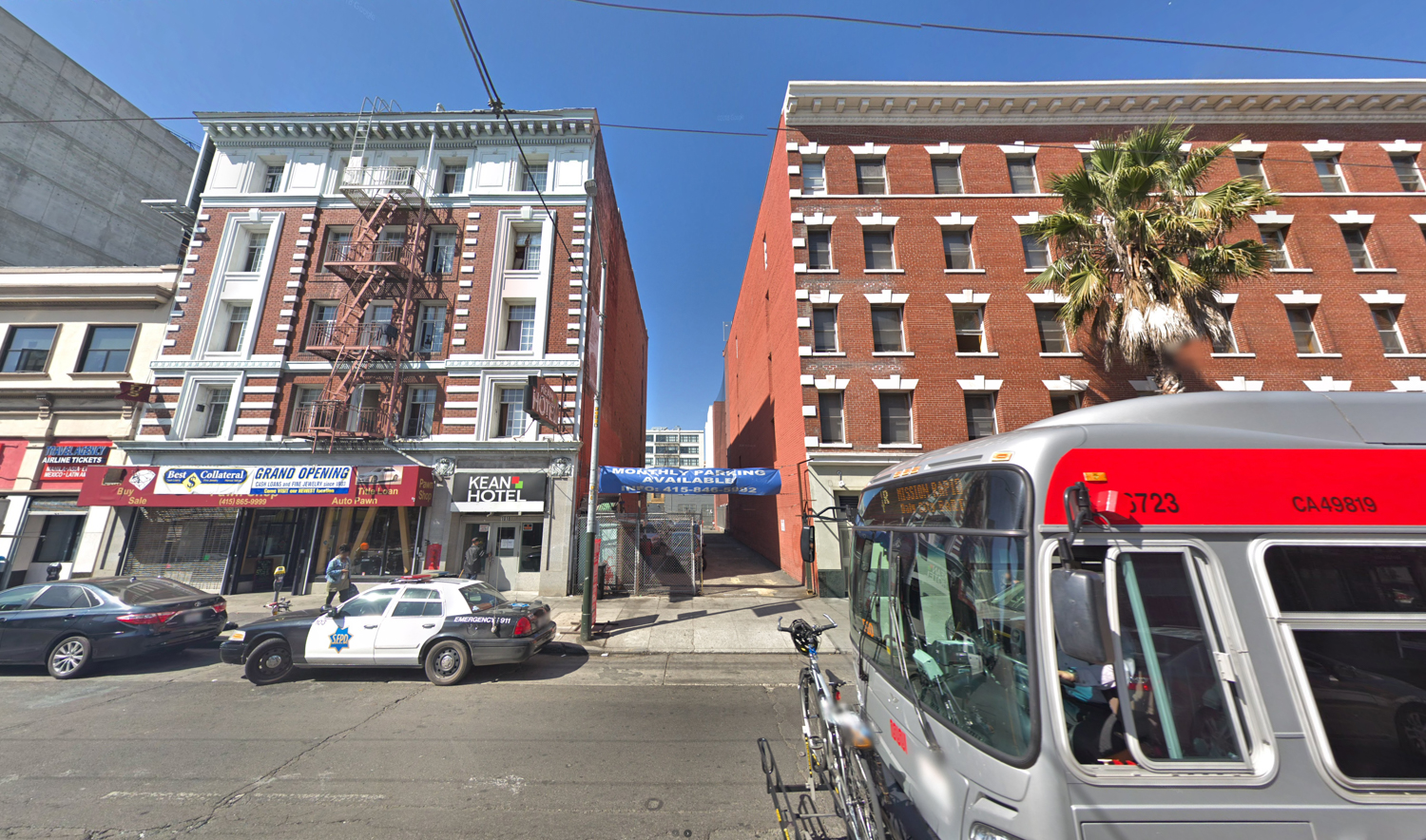
1010 Mission Street, via Google Street View
The site is between the sixth and seventh street and about three blocks from the Powell Street BART station.
Subscribe to YIMBY’s daily e-mail
Follow YIMBYgram for real-time photo updates
Like YIMBY on Facebook
Follow YIMBY’s Twitter for the latest in YIMBYnews

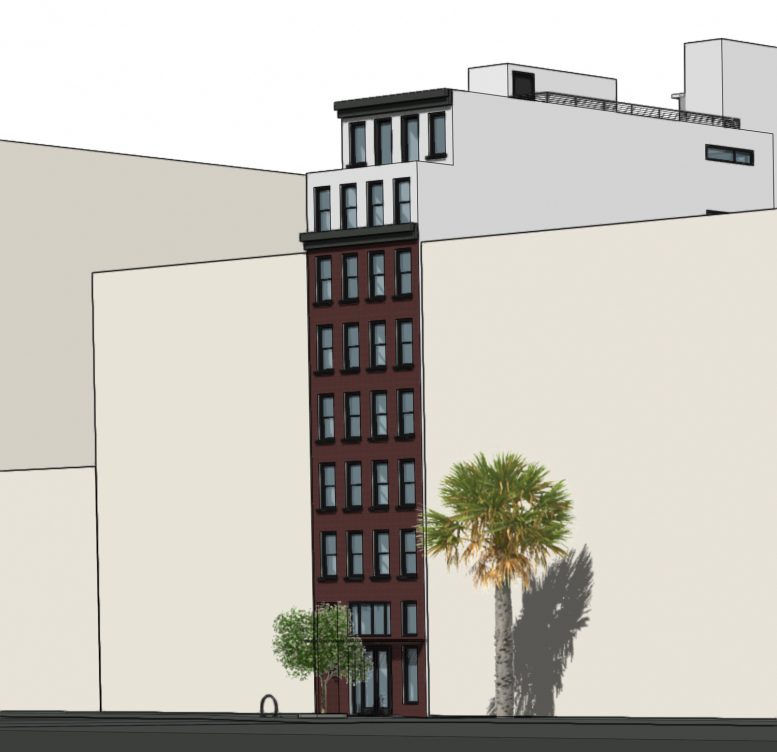
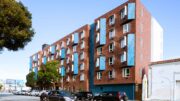
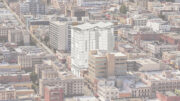
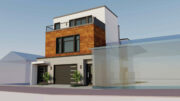

57 bikes in a 246 square foot room? That seems a bit… ambitious. ~100 sf for the garbage room also seems a bit undersized, but I might be wrong on that one. Presumably it’s picked up several times a week.
Is there a basement? That would seem like a good place for those things. Maybe with one of those sidewalk elevators for the garbage.