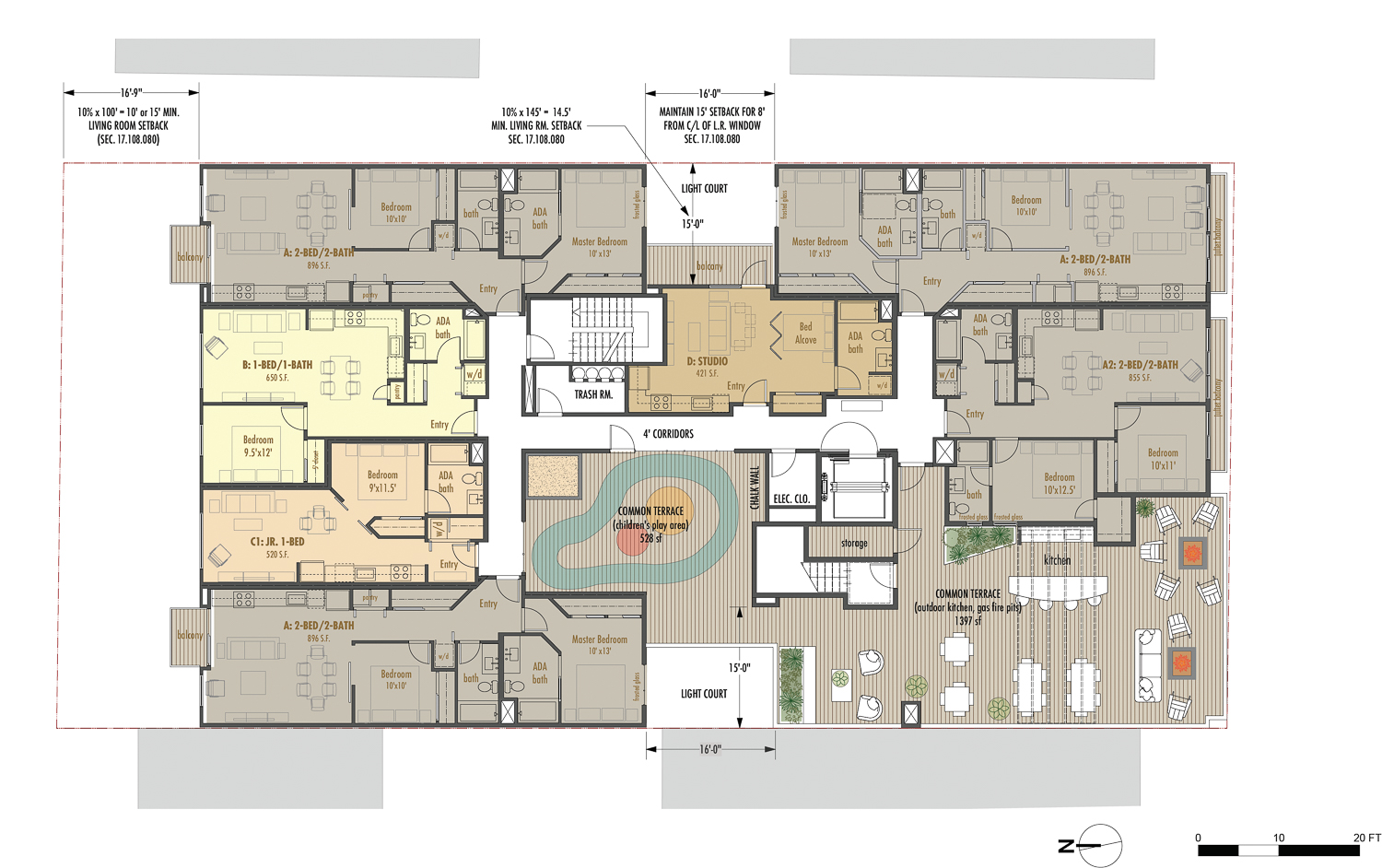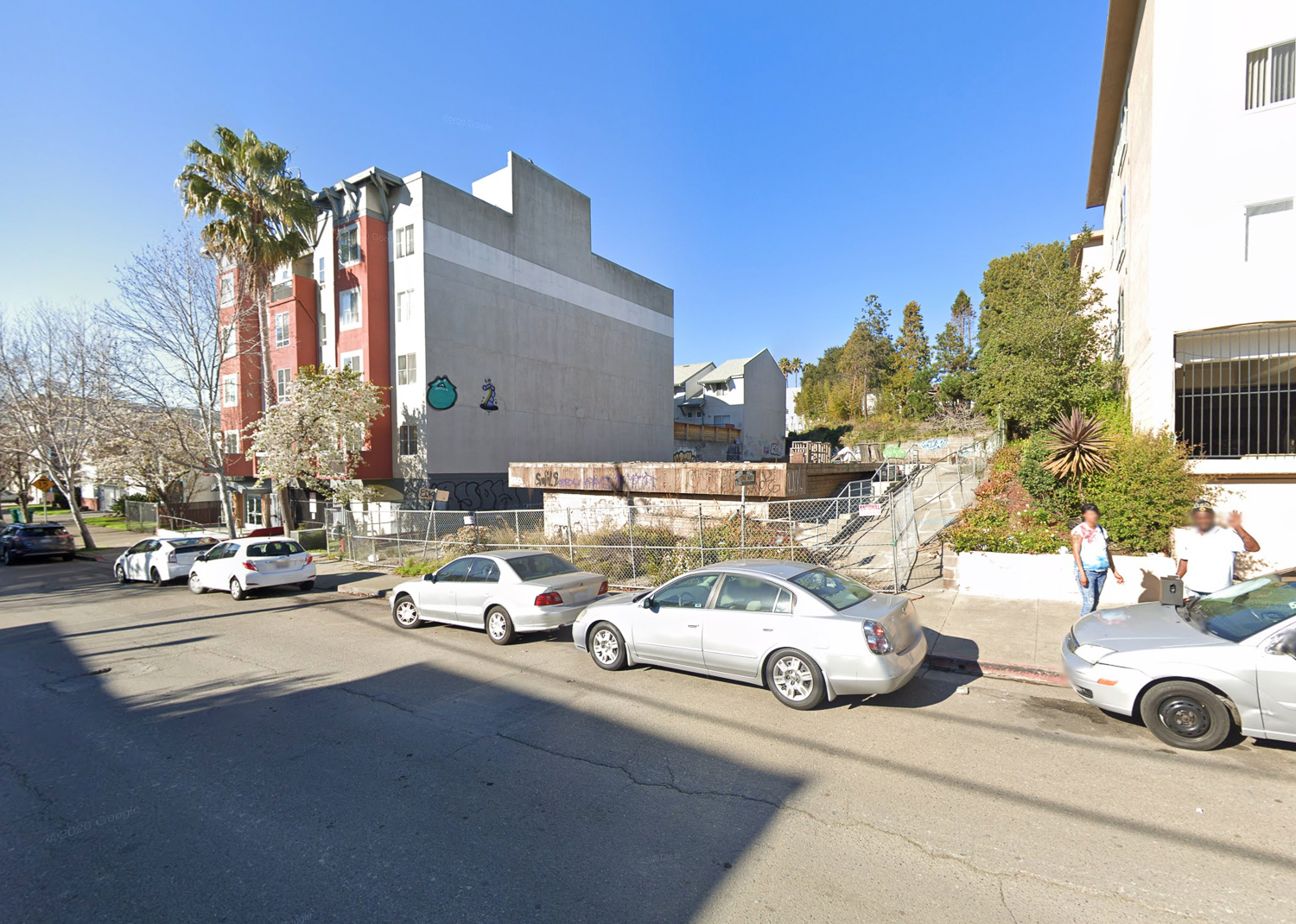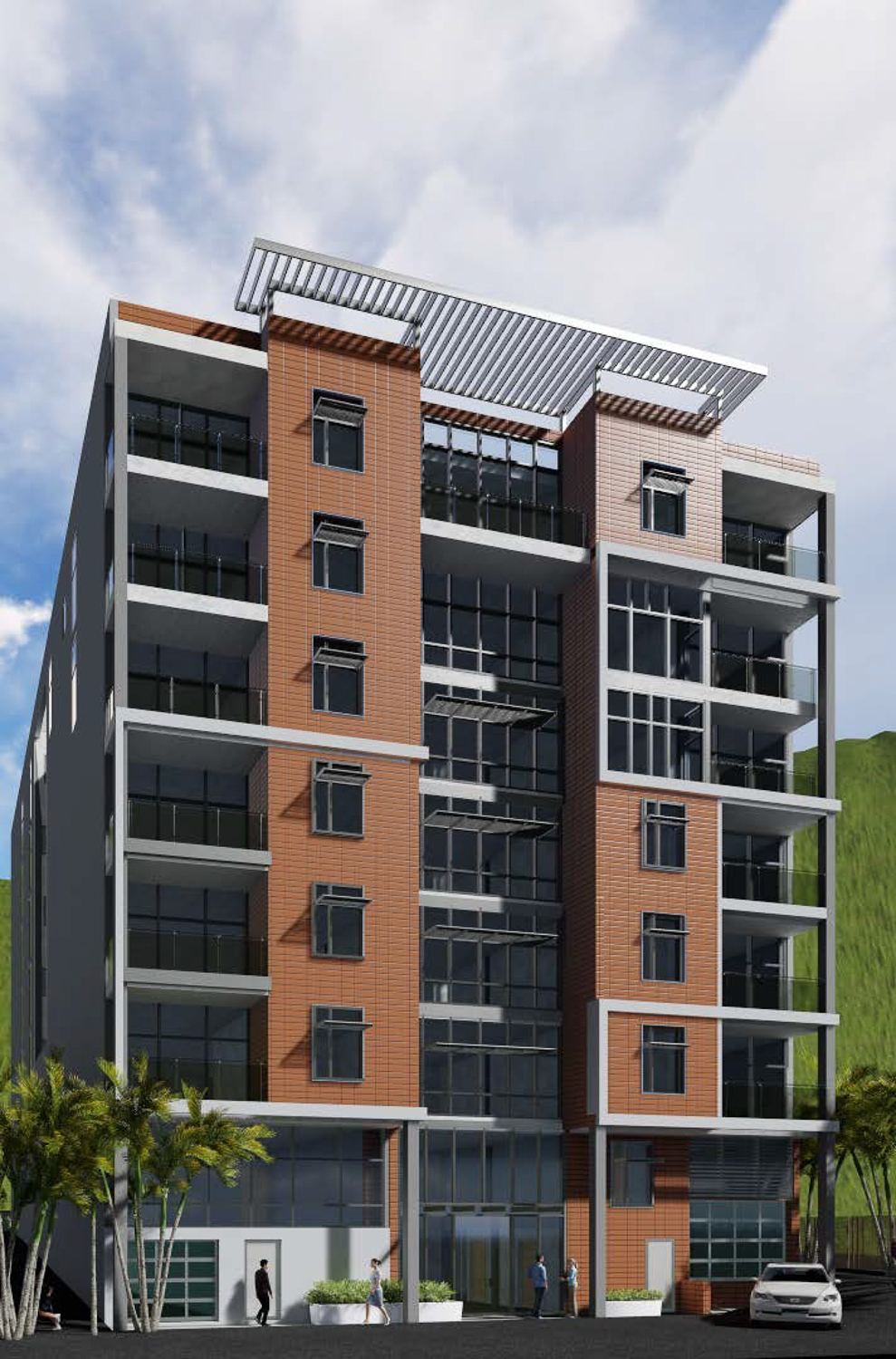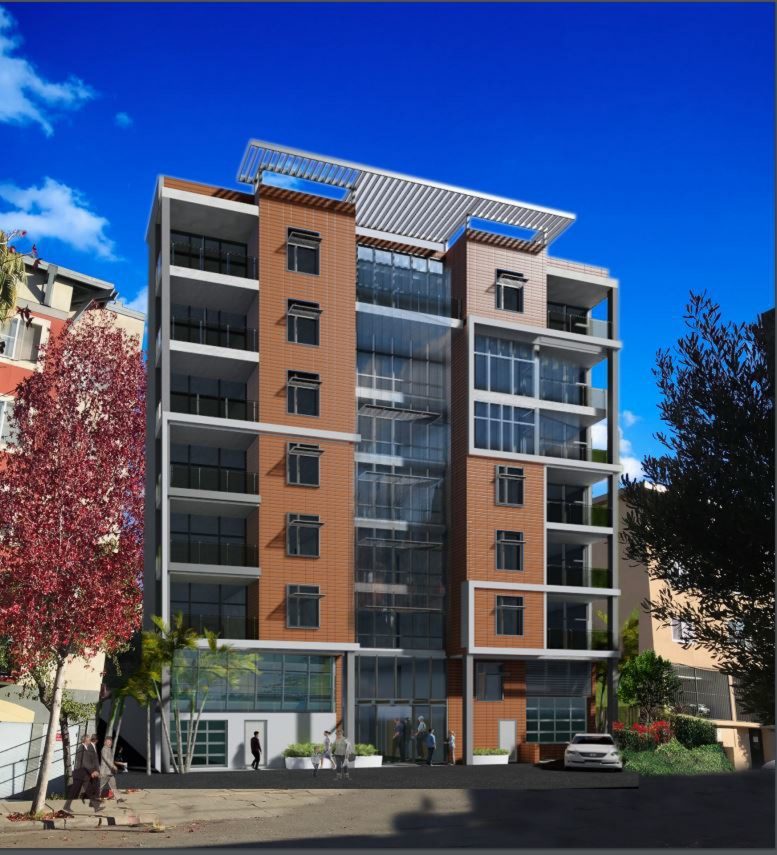New building and demolition permits have been filed as developers move forward to build a seven-story residential building at 424 28th Street in Pill Hill, Oakland. The proposal will add 47 apartments, including some affordable housing. Three Steps Properties is the project developer.

424 28th Street rooftop terrace, illustration by Flynn Architecture
The building proposal creates a two-story 24-car parking podium with five floors of apartments above. Rising 72 feet tall, the building will yield 43,130 square feet for housing and 1,440 square feet for a two-story coworking space connected to the lobby.
Of the 47 apartments, 42 will be market rate, with five for very-low-income residents earning between thirty and fifty percent of the Area Median Income (AMI). All units will be offered as rentals.

424 28th Street, image via Google Street View
Flynn Architects is responsible for the design. As previously covered, the staff describes the firm’s work favorably within the city’s design guidelines, explaining that “the proposed project’s facade includes a smooth stucco finish, board-formed concrete at the base and metal siding accents on the front and back facade to articulate the building. The store front glazing on the ground floor connects pedestrians to the lobby and co-working space inside.”

424 28th Street closer crop, rendering courtesy Loopnet
Residents will find plenty of restaurants, large retail spaces, and a few blocks from the Sutter Health hospital campus within walking distance. In addition, both Lake Merritt park and the 19th Street BART station are fifteen minutes away by foot and six minutes cycling.
Subscribe to YIMBY’s daily e-mail
Follow YIMBYgram for real-time photo updates
Like YIMBY on Facebook
Follow YIMBY’s Twitter for the latest in YIMBYnews






Be the first to comment on "Demolition Permits Filed for 424 28th Street, Pill Hill, Oakland"