New information is coming out about the 3.8 million square foot office development planned for 550 East Brokaw in North San Jose. The Bay Area News Group has reported the estimated timeline for development, with plans for construction to last four phases into the next decade. Bay West Development is responsible for the proposal, with architectural design by Gensler.
The massive proposal will replace 258 trees and a 213,000 square foot low-rise retail warehouse once home to Fry’s Electronics before the company shut down in February this year. The project would create roughly 3.8 million square feet of built area on the 19.7-acre property. Across seven buildings and two garages, Bay West is expected to produce 1,924,110 square feet of office space and 1,647,920 square feet of parking.
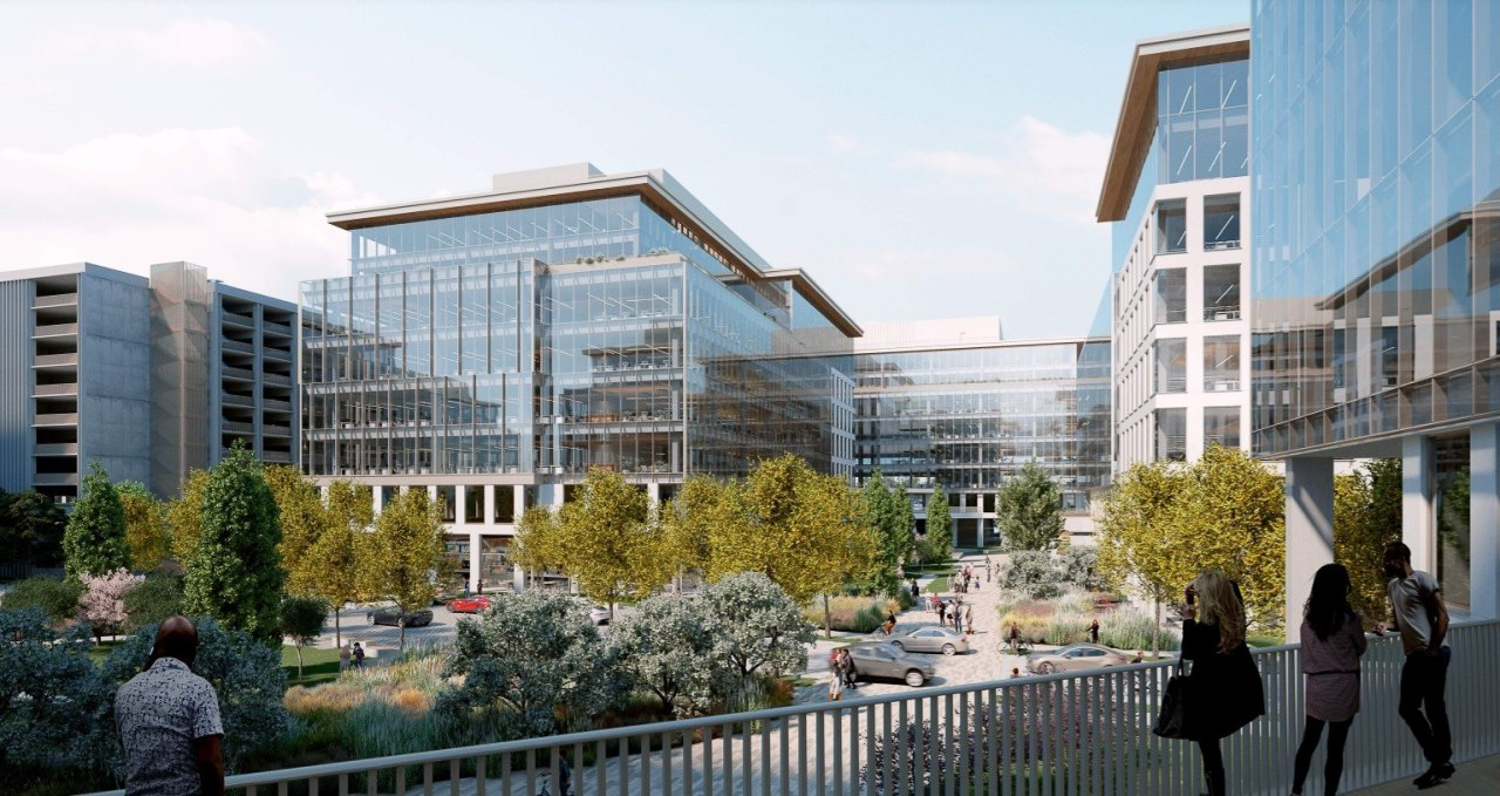
550 East Brokaw Road interior viewed from a rooftop terrace, conceptual rendering by Gensler
Gensler, among the most prolific architecture firms in the Bay Area, is responsible for the design. The design is heavily focused on landscaping, with the new buildings clad in curtain-wall and solid panels. Renderings show the white panels, though the design is still at a concept stage and could be subject to change.
Each office building will rise eight floors to approximately 90-100 feet above street level. The structures will be asymmetrically aligned, cloistering around a landscaped pathway with shading and seating. The path leads from East Brokaw and Junction Avenue’s intersection towards a larger central plaza, which will serve as the site’s visual focal point. Office buildings will feature landscaped balconies with seating to overlook this plaza.
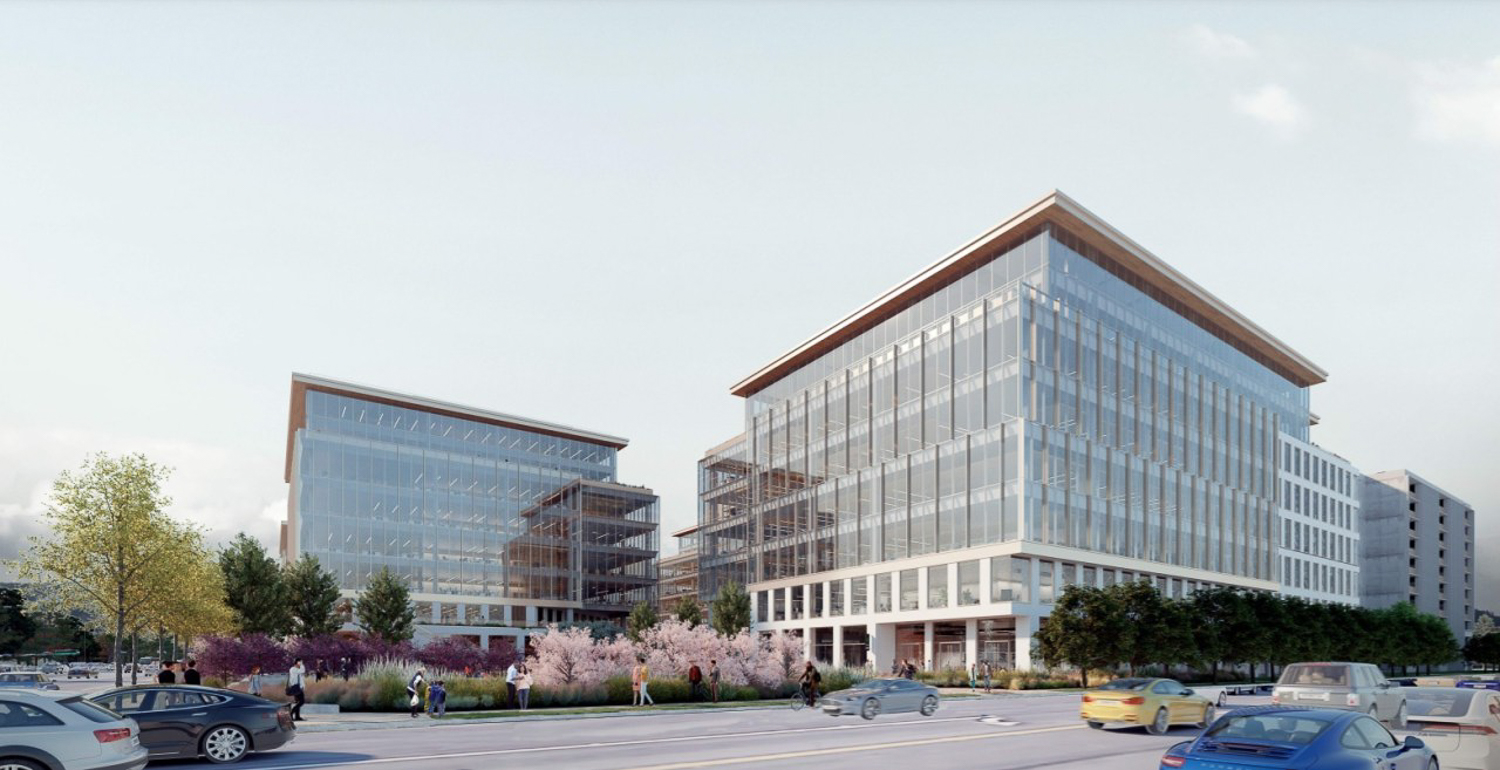
550 East Brokaw Road at the intersection with Junction Avenue, conceptual rendering by Gensler
The property is adjacent to the East Brokaw entrance and exit for I-880. San Jose’s International Airport is six minutes away by car. The city’s light rail has a stop at the Karina Court Station, just under a mile away, or six minutes on a bicycle.
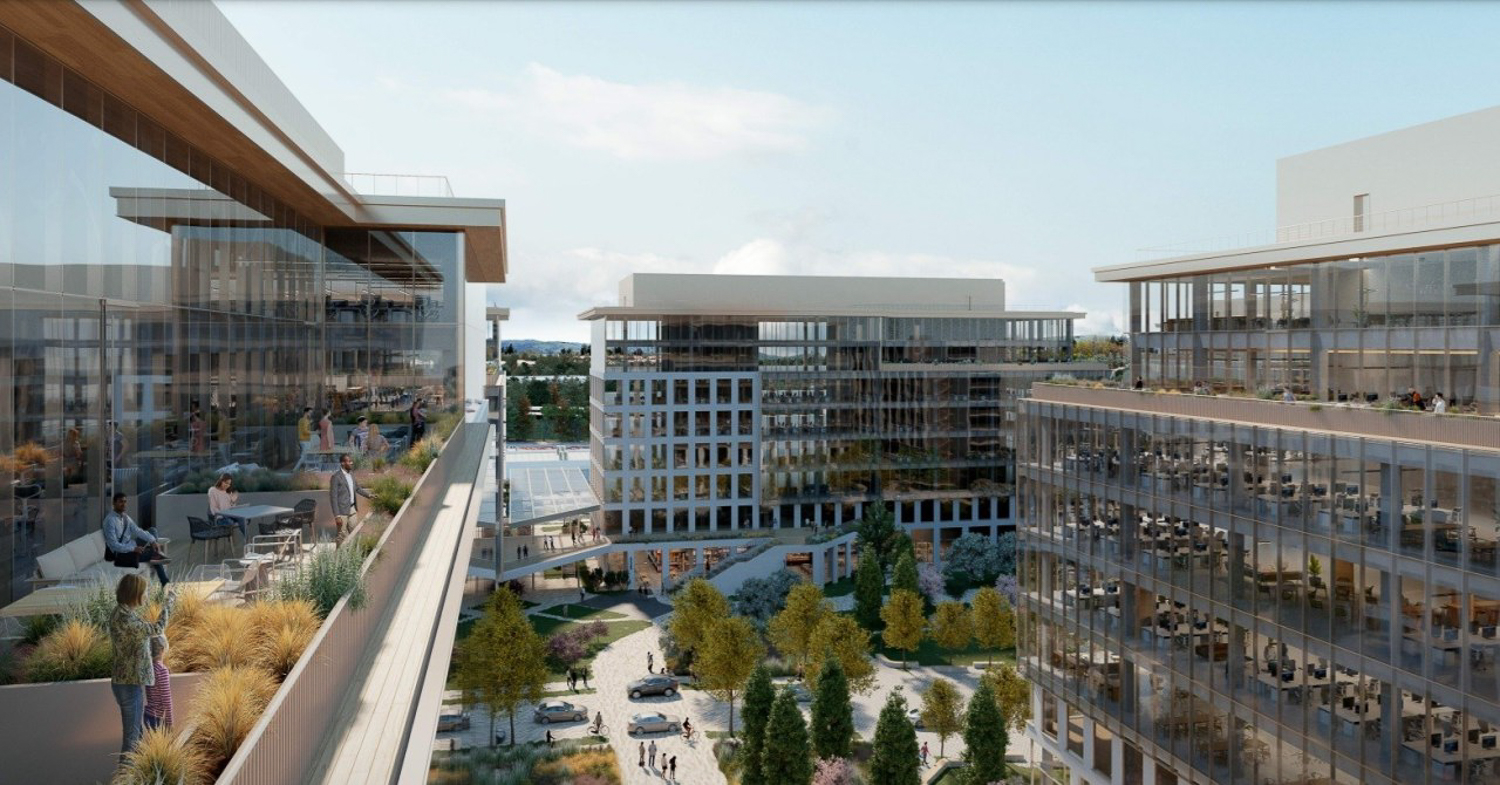
550 East Brokaw Road interior viewed from a rooftop terrace, conceptual rendering by Gensler
The various components of the preliminary project application are still under review, with the planning department most recently opening up the traffic report. According to the Bay Area News Group, the construction will be divided across four phases to last 23 months each, or 92 months in total. Completion is expected by June of 2031.
Subscribe to YIMBY’s daily e-mail
Follow YIMBYgram for real-time photo updates
Like YIMBY on Facebook
Follow YIMBY’s Twitter for the latest in YIMBYnews

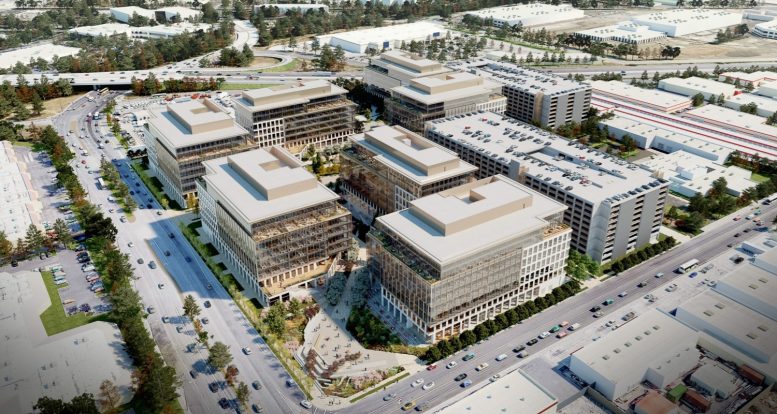


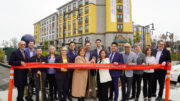

Kinda crummy to have cars driving through your “larger central plaza, which will serve as the site’s visual focal point”. Maybe I’m misinterpreting the images, though…
But here’s something I wonder. I live in SF, not San Jose, so I’m not so familiar with the situation there. But I read about these projects, and I wonder: this project will include around 5,000 parking spaces. There seem to be numerous similar projects. Presumably, this will mean 5,000 cars arriving and departing from this location every day, and this is one of many. Do San Jose roads really have all that capacity to spare? And if not, what’s the point of building all that parking?