Applications have been submitted seeking the approval of constructing new single-family residences on multiple parcels in Stetson Circle in West Sacramento. The project proposal includes the construction of eleven two-story villas.
Albert D. Seeno Construction is the project contractor. Discovery Design Group is managing the design concepts and construction.
Named New Port Villas, the residences will have a built-up area spanning a range between 2,500- 3,000 square feet each. Each villa will rise to a height of two stories. Each residence will have a private two-car garage and a laundry unit. The residences will offer five bedrooms and three bathrooms along with a kitchen, a living room, and a porch.
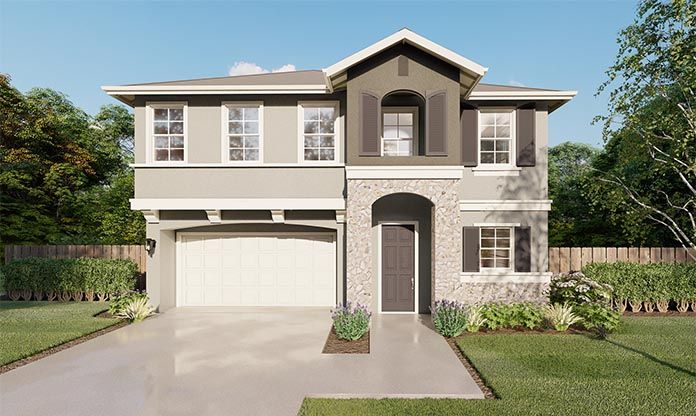
New Port Villas Rendering A via Discovery Design Group
Three conceptual renderings have been submitted, and design A reveals villa concrete tile roofing, hip & gable end roofs, and facade made in decorated wrought iron, stucco, and brick veneer. Design B features flat concrete tile roofing, hip roofs, and facade made in simulated stone veneer. Design C showcases flat concrete tile roofing and facade in stucco and simulated stone veneer.
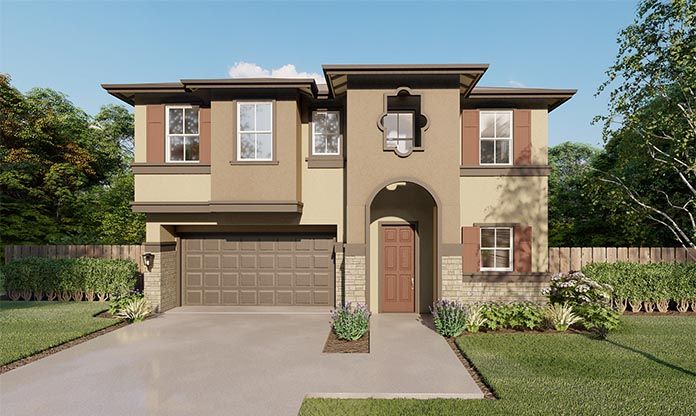
New Port Villas Rendering B via Discovery Design Group
The application material contains three conceptual plans that will be reviewed by the City Planning Commission of Sacramento.
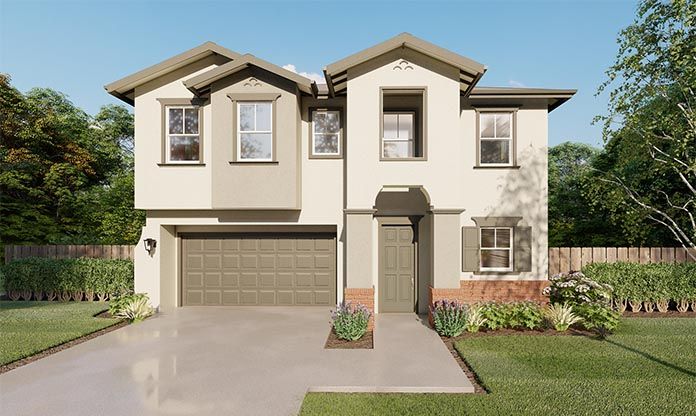
New Port Villas Rendering C via Discovery Design Group
The estimated construction timeline has not been announced yet.
Subscribe to YIMBY’s daily e-mail
Follow YIMBYgram for real-time photo updates
Like YIMBY on Facebook
Follow YIMBY’s Twitter for the latest in YIMBYnews

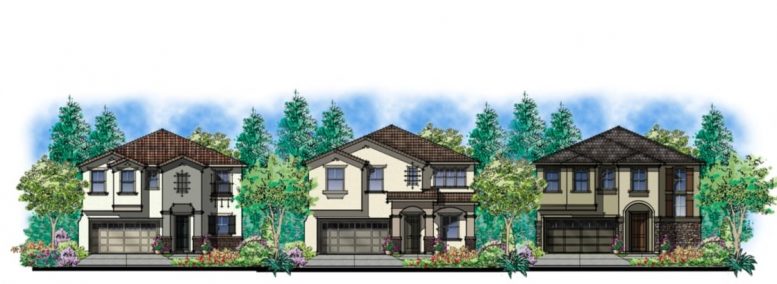
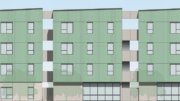

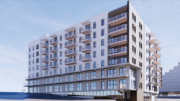

Be the first to comment on "New Villas Planned In Stetson Circle In West Sacramento"