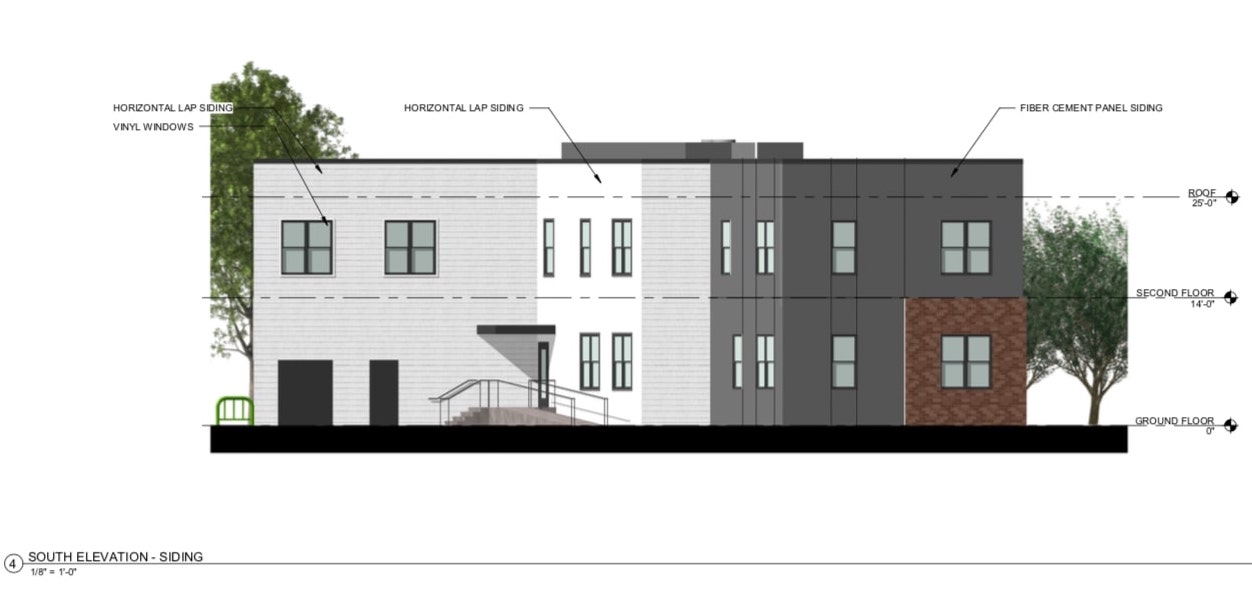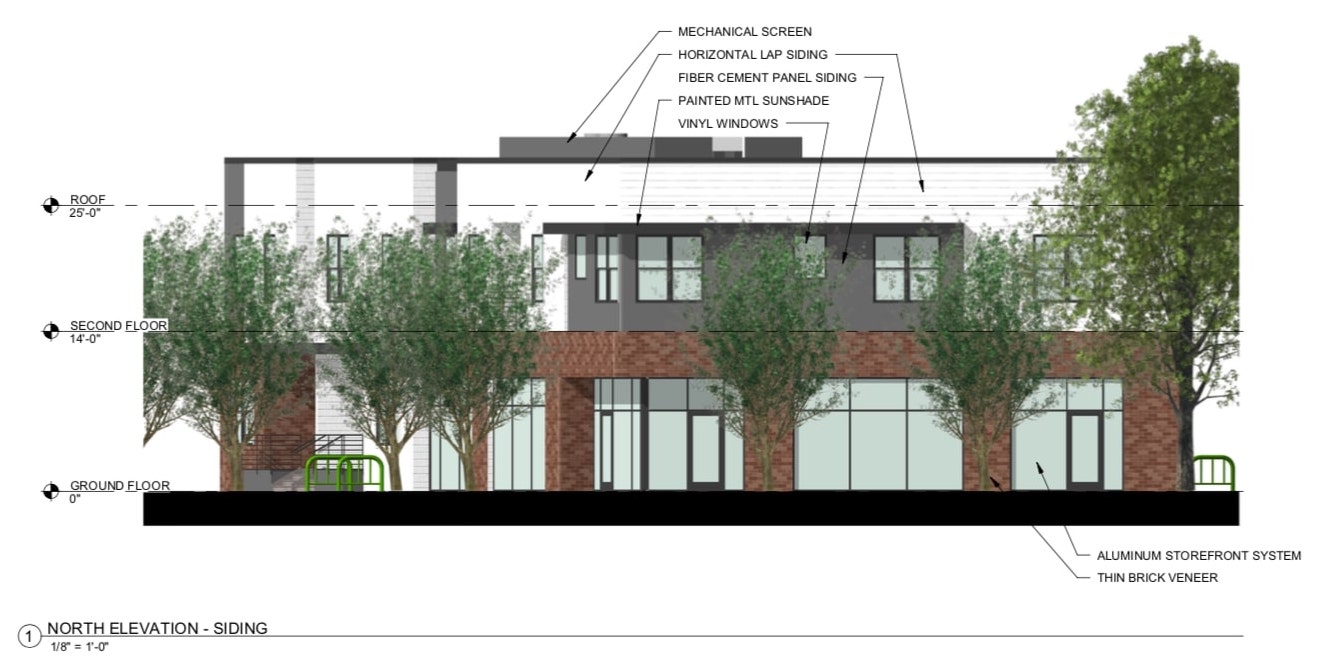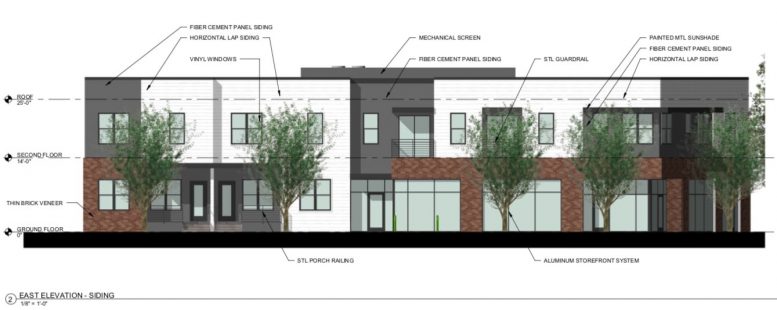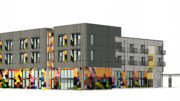Permits have been filed seeking the approval of new development at 2348 Castro Way in Curtis Park, Sacramento. The project proposal includes the demolition of a surface parking lot and the construction of a two-story mixed-use building with residential and commercial spaces.
HK3 Development is the project owner. Ellis Architects Inc is managing the design concepts and construction.

2348 Castro Way South Elevation via Ellis Architects Inc
The project site is a parcel spanning an area of 8,961 square feet. The new mixed-use development will bring a double-story structure with eight dwelling units and commercial space on the ground floor. Two dwelling units will be at the ground floor level, and six will be developed on the second floor. The ground floor commercial space will be used as a restaurant. The total built-up area is 10,824 square feet; the ground floor spans 4,803 square feet, and the second floor spans 5,357 square feet. An open space of 1,026 square feet will be available. The project will also have a five-car parking lot with one spot for a van and additional bicycle parking.

2348 Castro Way North Elevation via Ellis Architects Inc
The building facade will rise to a height of twenty-nine feet.
The total construction cost is estimated at $1,600,000, though a timeline has not been announced yet.
Subscribe to YIMBY’s daily e-mail
Follow YIMBYgram for real-time photo updates
Like YIMBY on Facebook
Follow YIMBY’s Twitter for the latest in YIMBYnews






Be the first to comment on "Permits Filed For a Mixed-Use At 2348 Castro Way In Curtis Park, Sacramento"