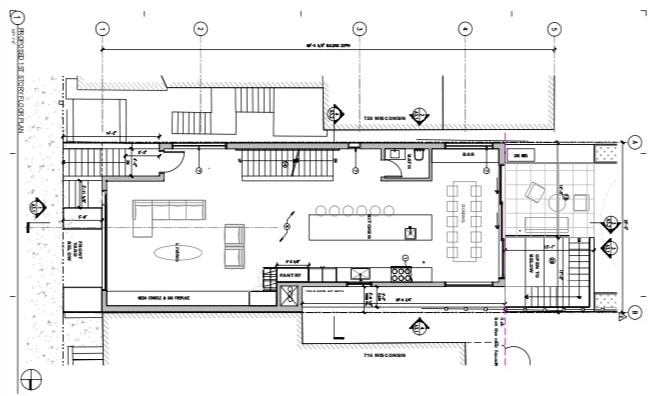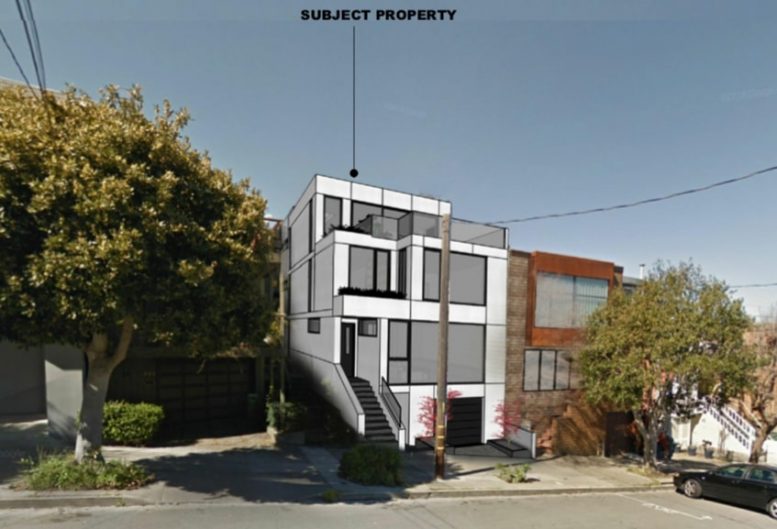Application has been submitted seeking the approval of a new four-story residence planned for a site located at 722 Wisconsin Street in Potrero Hill, San Francisco. The project proposal includes the demolition of an existing single-family residence and the construction of a two-unit residential building.
Space/Craft Architects is managing the design concepts and construction.

722 Wisconsin Street First Floor Plan via Space/Craft Architects
The project site is a parcel spanning an area of 2,500 square feet. Named Borghei Residence, the total built-up residential area of the residence is 4,499 gross square feet. The first floor covers an area of 1,304 square feet, the second floor covers an area of 1,326 square feet, the third floor covers an area of 1,306 square feet, and the fourth floor measures an area of 971 square feet. The new dwelling will feature one bedroom and three bedrooms.
On-site amenities are inclusive of a garage parking for one car and a roof deck. The building facade will rise to a height of forty feet.
The estimated timeline of construction is not announced yet.
The project site is located on the west side of Wisconsin Street between 20th and 22nd Street.
Subscribe to YIMBY’s daily e-mail
Follow YIMBYgram for real-time photo updates
Like YIMBY on Facebook
Follow YIMBY’s Twitter for the latest in YIMBYnews






I’m sure some a**hole will throw a monkey wrench into it.